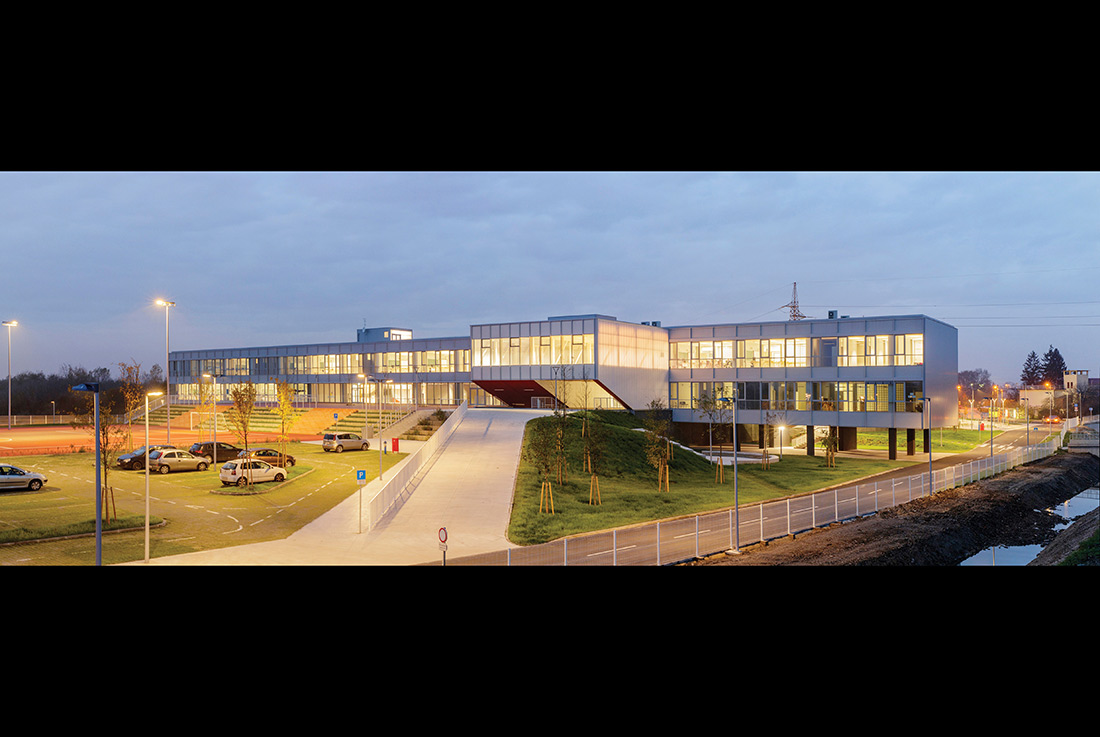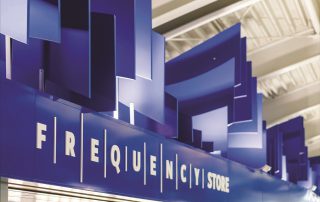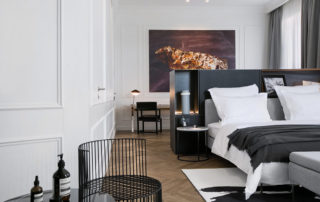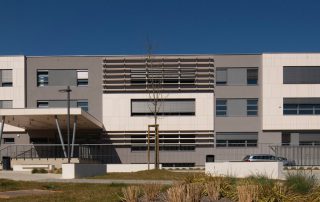Since the site is located in the former river bed, any firm ground is at a considerable depth. Therefore, the building needed to be built on an embankment with reinforced ground that will protect it from floods and sinking. From the mentioned limitations in the zone of construction, the necessity of infrastructural nature of the intervention in space has grown. Building seeks to break the distinction between natural and artificial landscapes by forming a unified tissue, a new hybrid: an educational landscape. The north-south axis is conceived as an axis of extending public contents of urban character with graded accessibility from super-public to private. The east-west axis houses the classroom tract. By superimposing these two axes, at the meeting points, the project creates main urban generators of public life. The pavilions of the multi-purpose auditorium, library, and sports hall are specific points, hybrids created at the contact of two types of trajectories. They are the ultimate public houses, available to both the School’s users and local residents. The educational landscape serves as a “social park”, a space of intercultural meeting point.
What makes this project one-of-a-kind?
Ivanja Reka Primary School is located in area where Zagreb’s urban tissue meets the suburban one, in the conflict zone between the urban sprawl and large-scale metropolitan infrastructures (shopping malls, industrial warehouses and traffic mega structures). Built on Sava’s old river bed, plagued by potential flooding and unstable soil. The Neighbourhood of Ivanja Reka is located on the eastern edge of the city of Zagreb, next to a busy traffic hub that brings together suburban and city traffic at the city’s eastern entrance. The building is located in area planned for development of the town’s central facilities. Location is defined by frequent road on the east side of the scope, the local church and fire station to the north, and the football club on the south. The architectural program defined a construction of a primary school for 720 students, housed in a 15 classrooms and sports hall with a total area of 7.850 m2 on a plot of 29.288 m2. The outdoor areas include the main square and park, outdoor teaching areas, the school’s training grounds with sports fields, and the traffic areas with parking. Building appears like a mirage, reminiscent perhaps Hollein’s Aircraft Carrier City. The building is designed to be low energy efficient. Advanced heating and ventilation systems are installed, with heat pumps, natural gas and solar collector used as heating energy. A ground-to-water geothermal heat pump with a horizontal ground collector is used as the primary energy source.
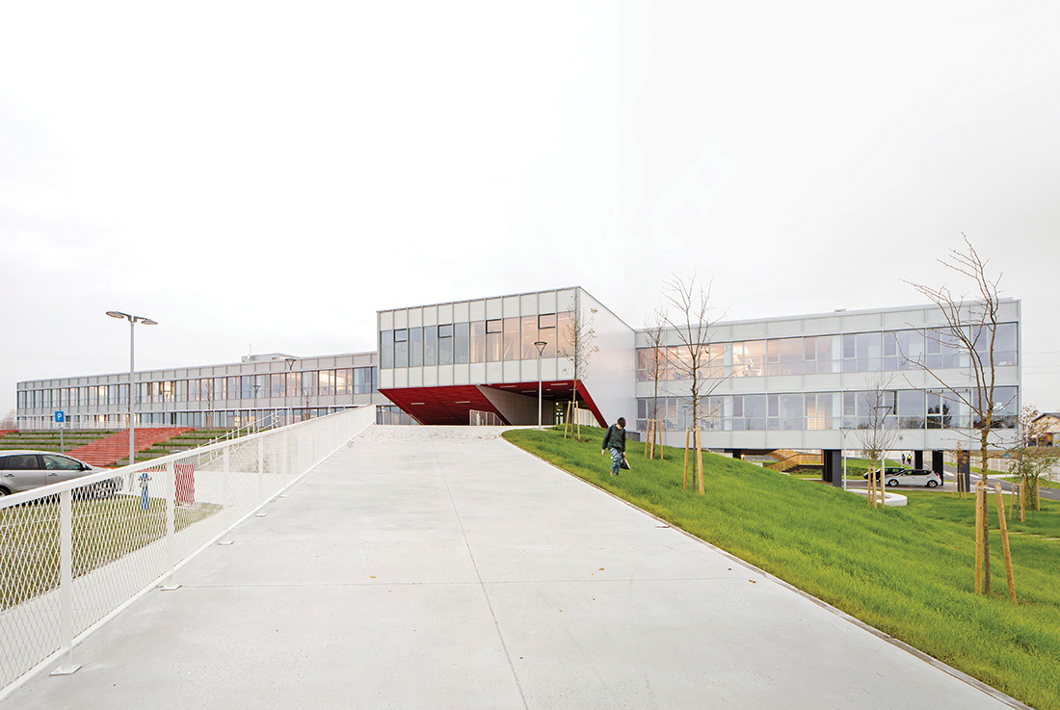
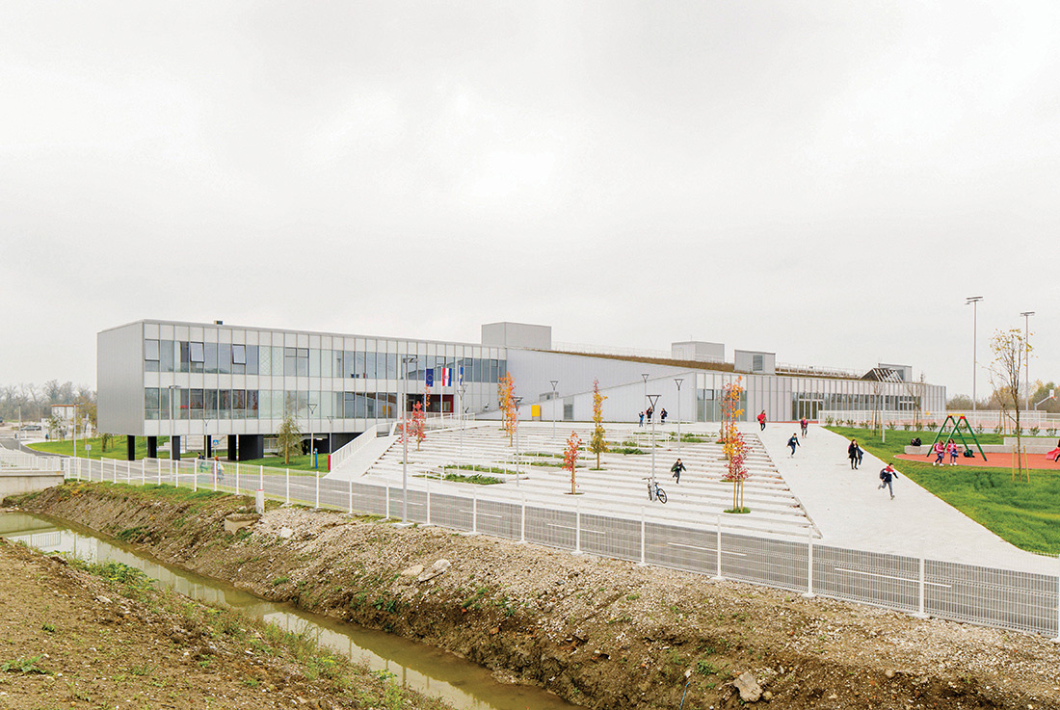
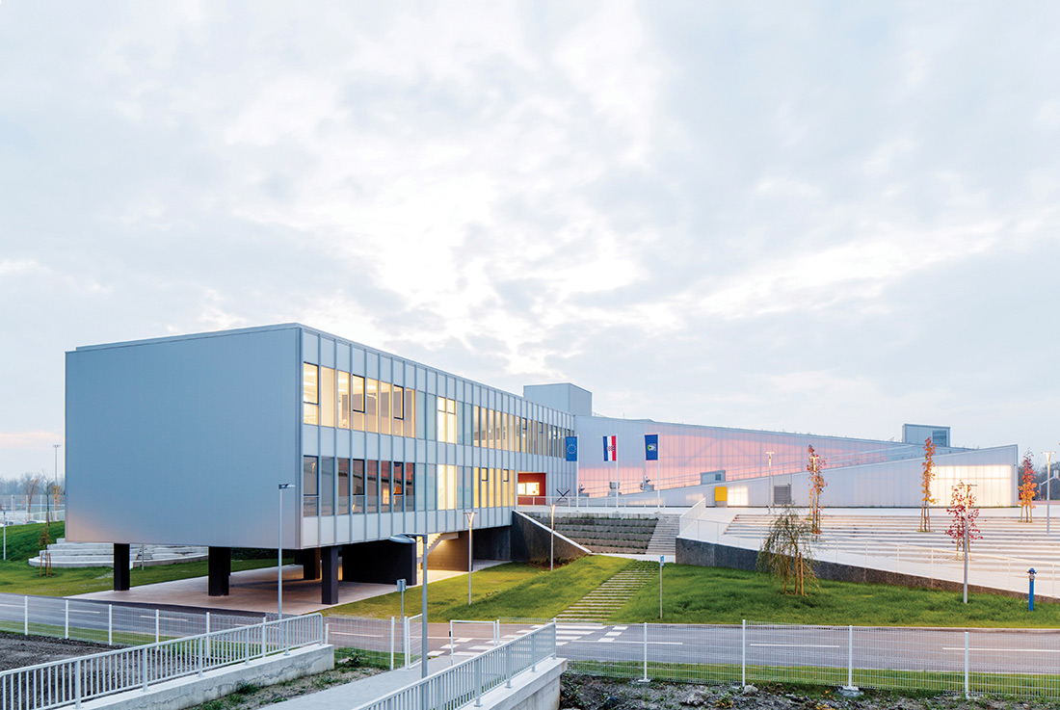
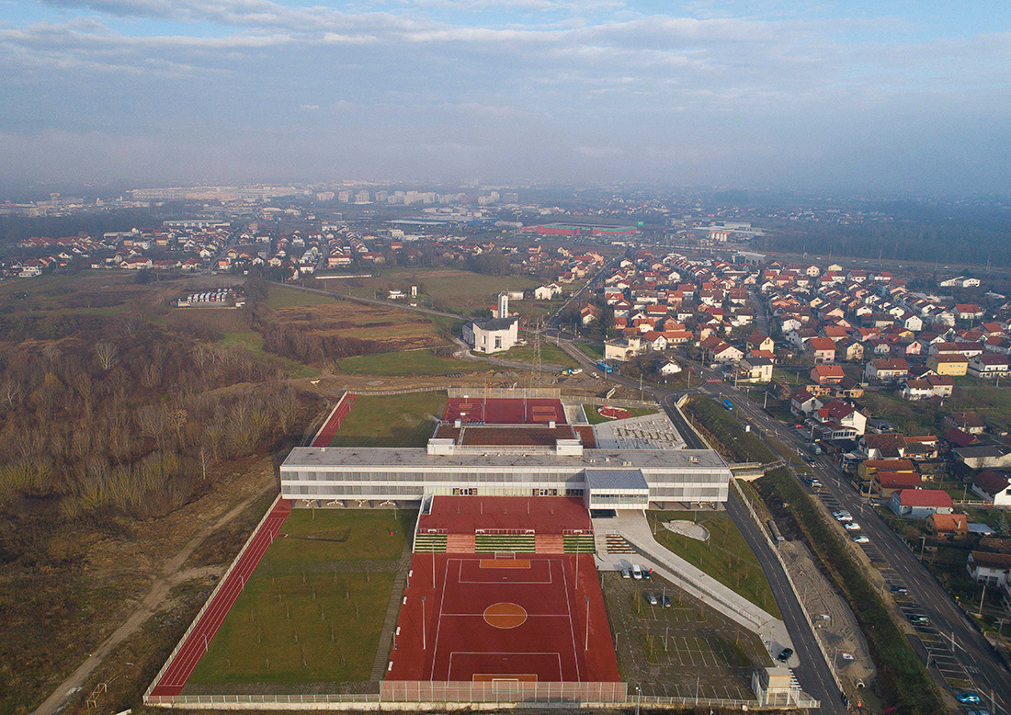
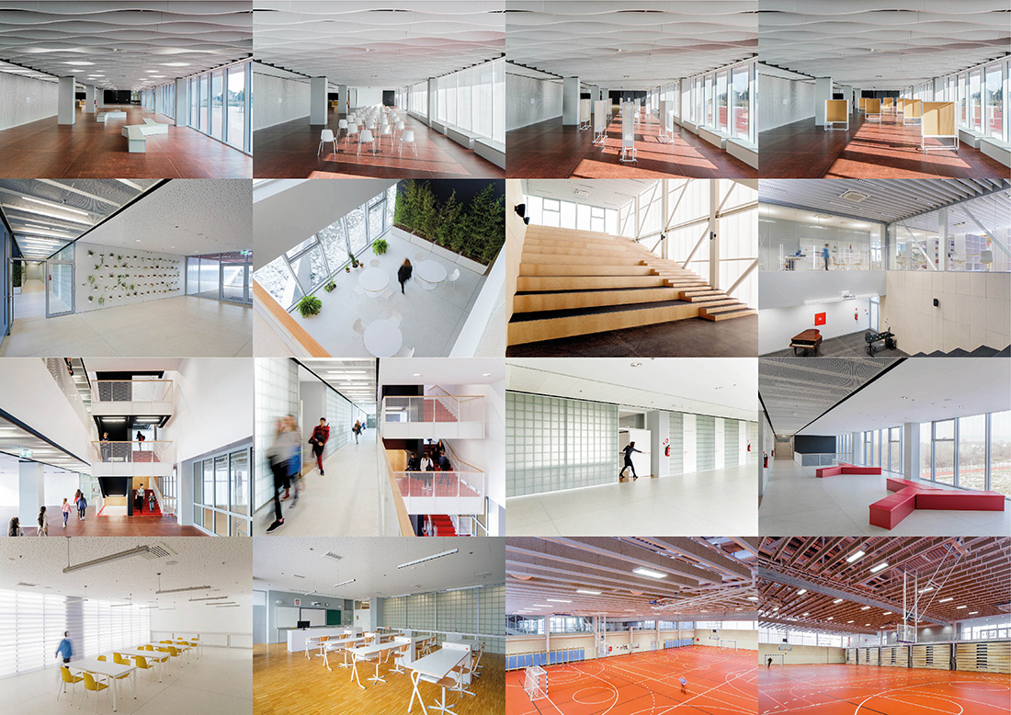
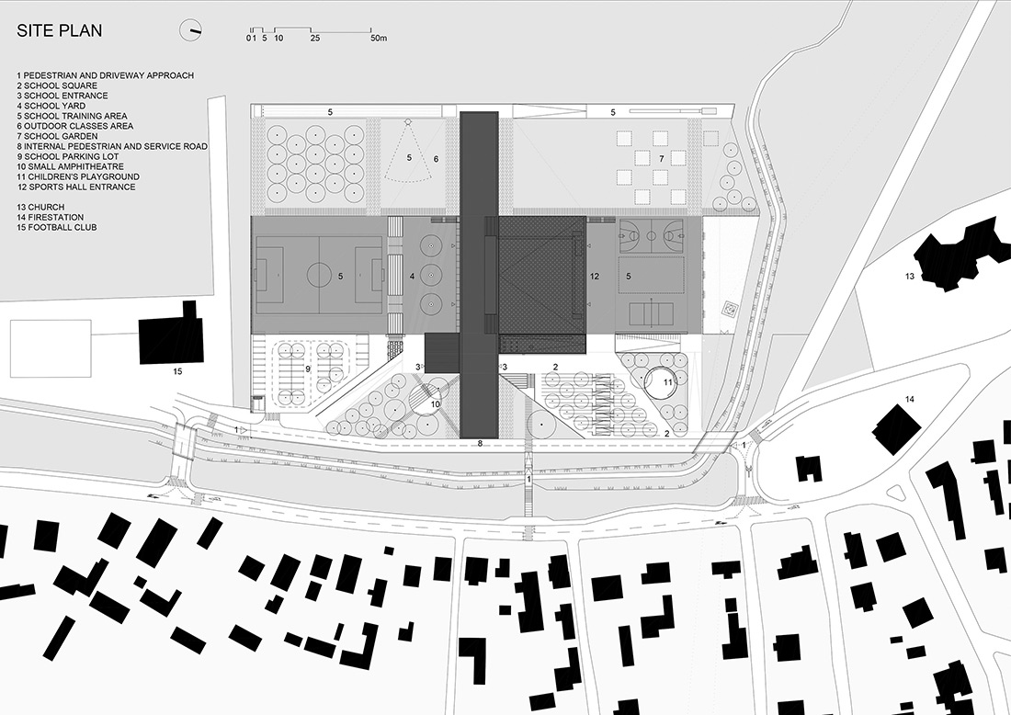
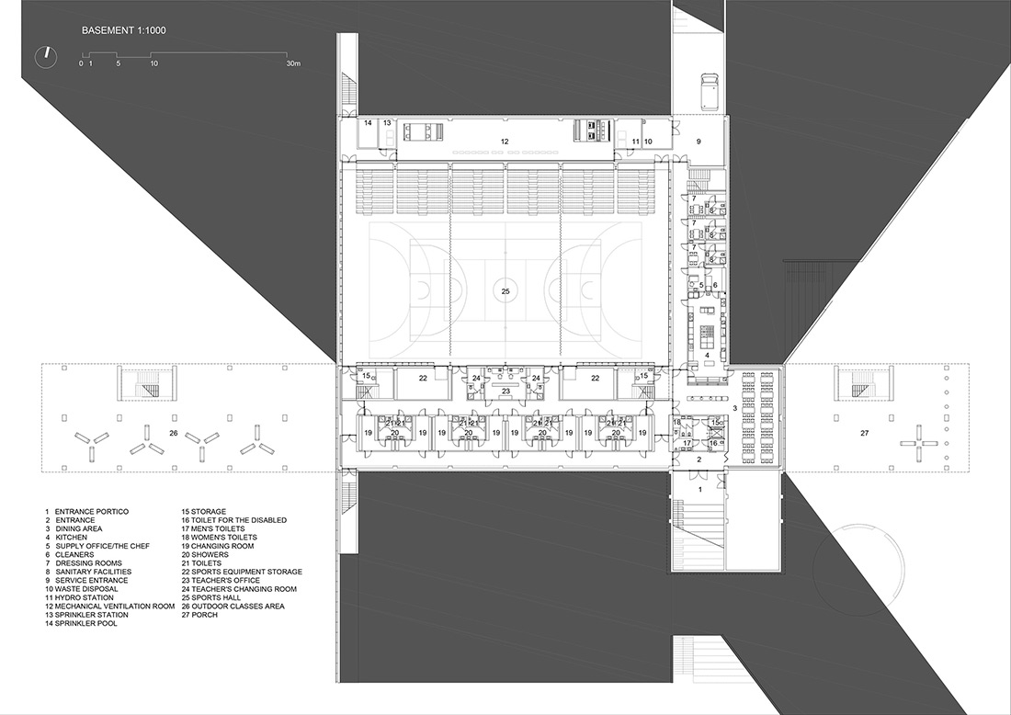
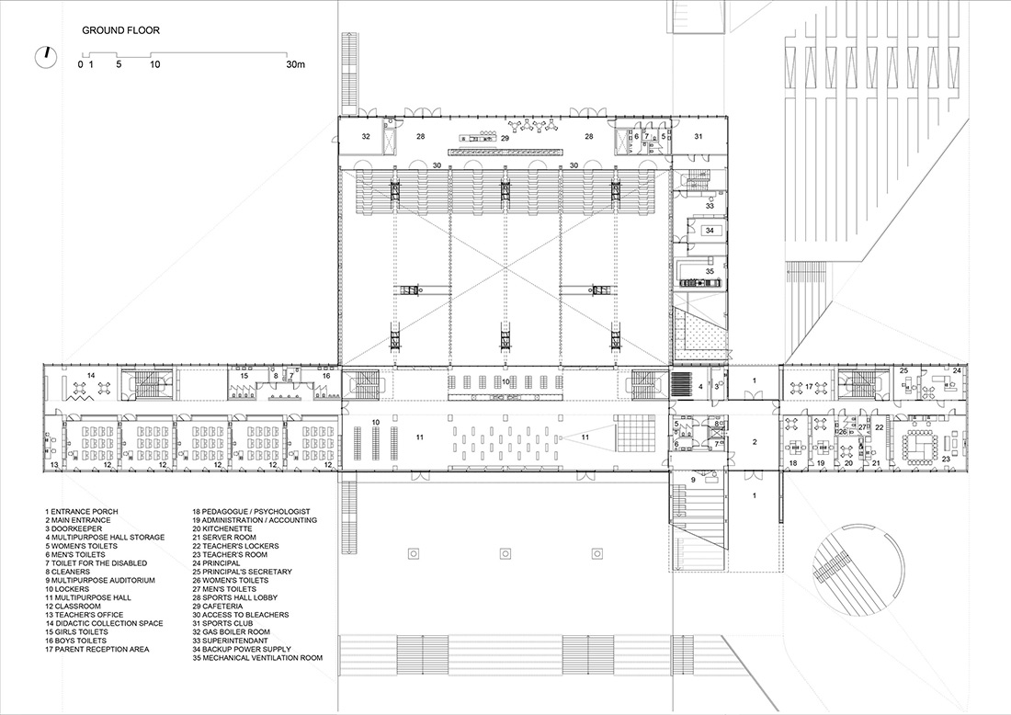
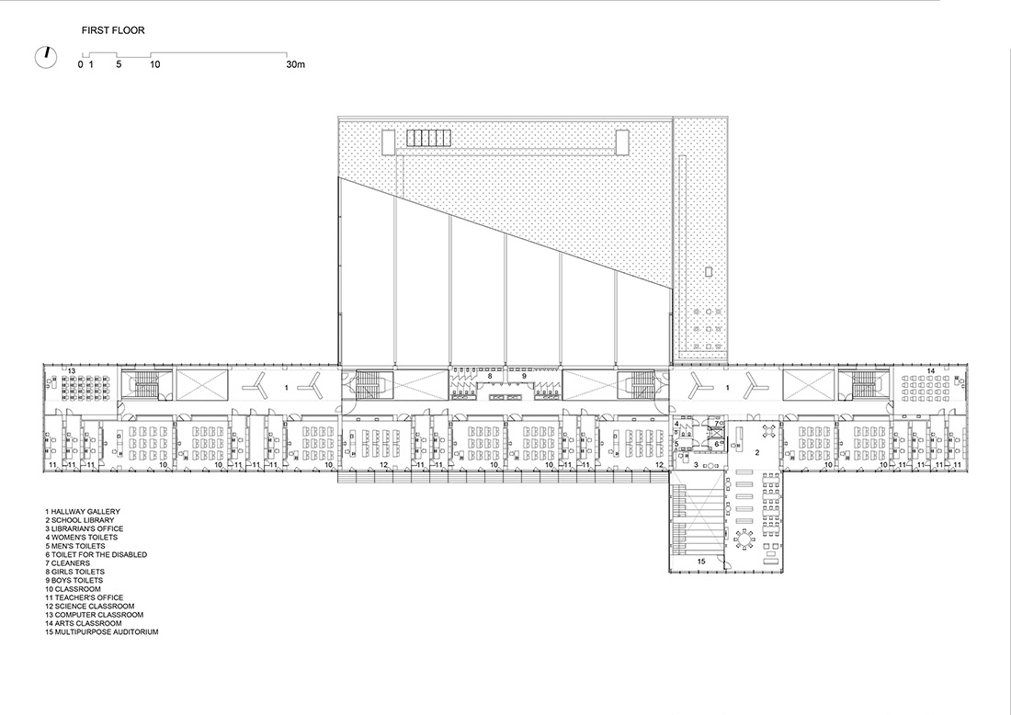
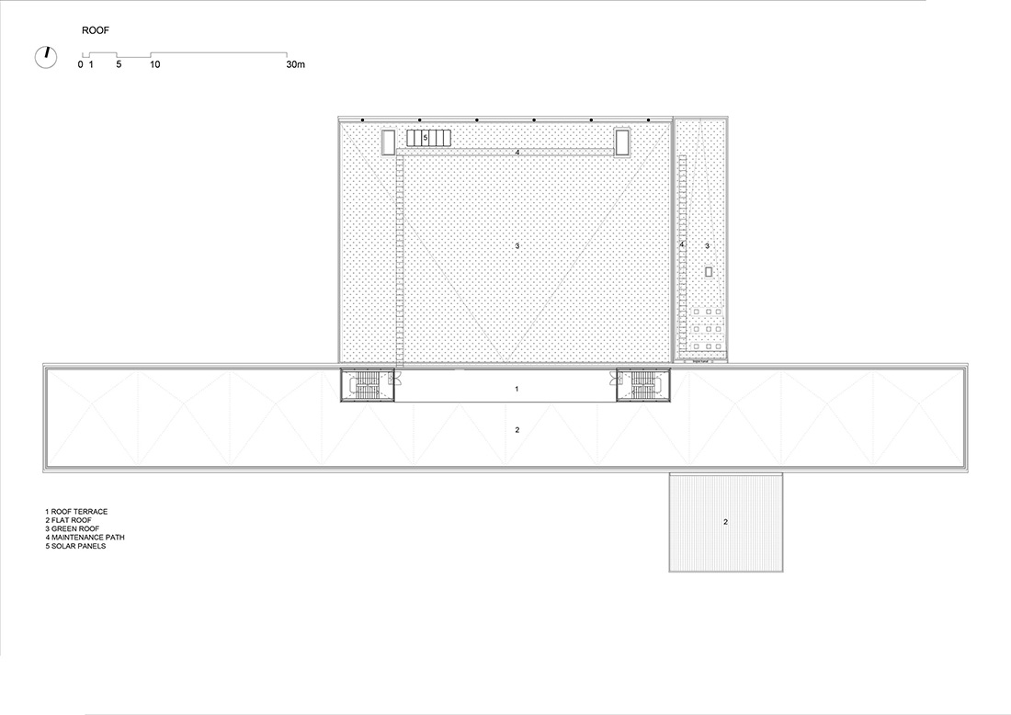
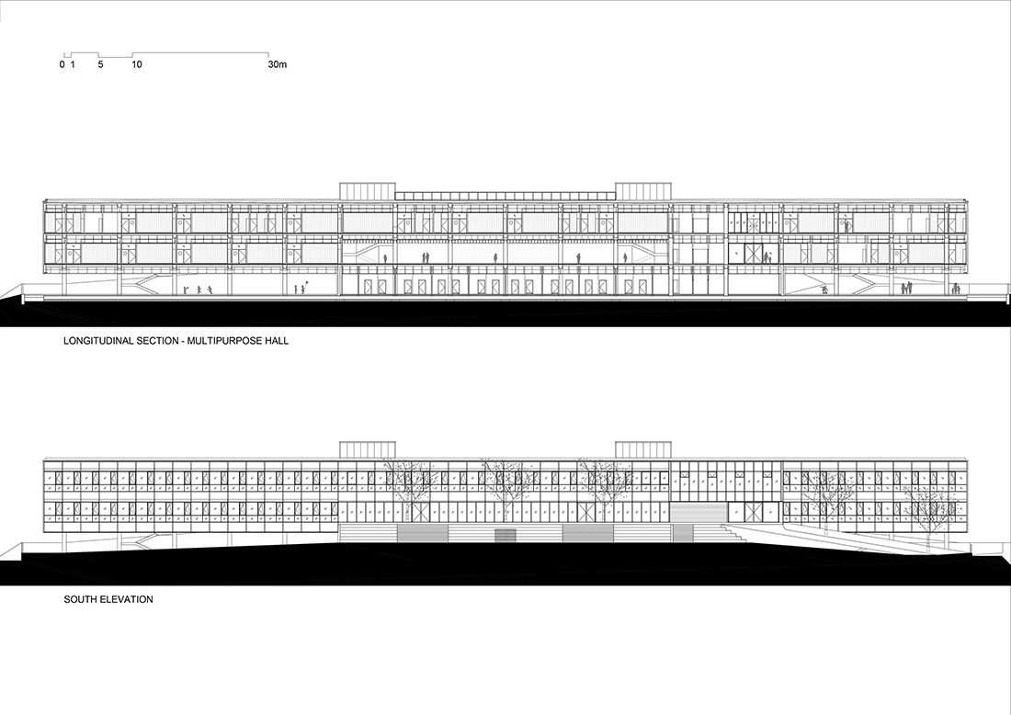
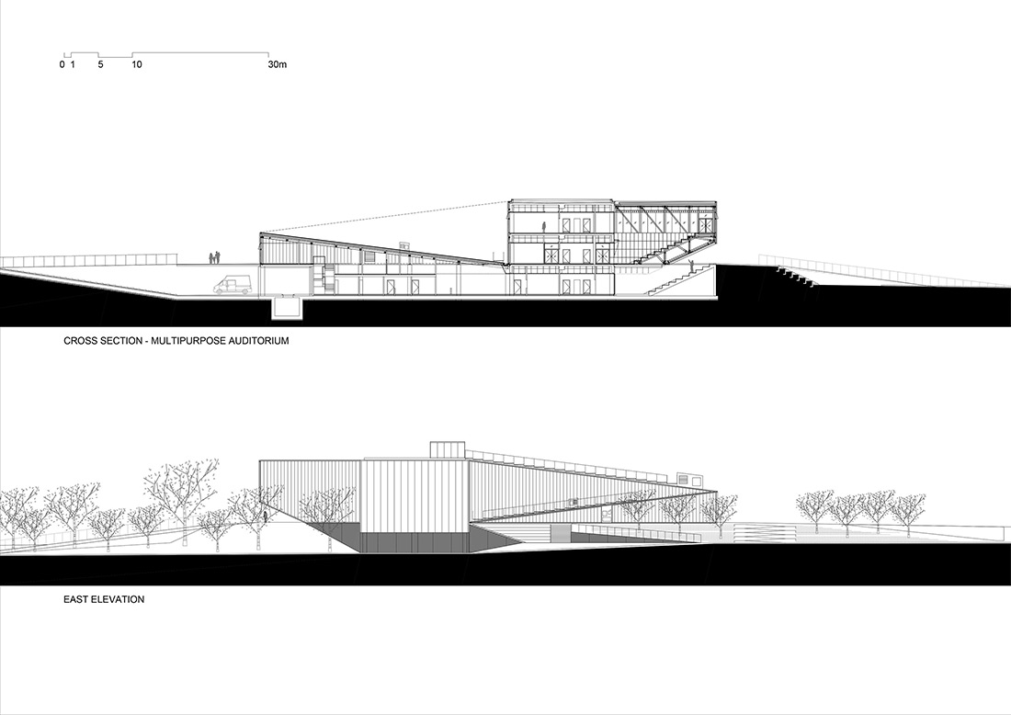
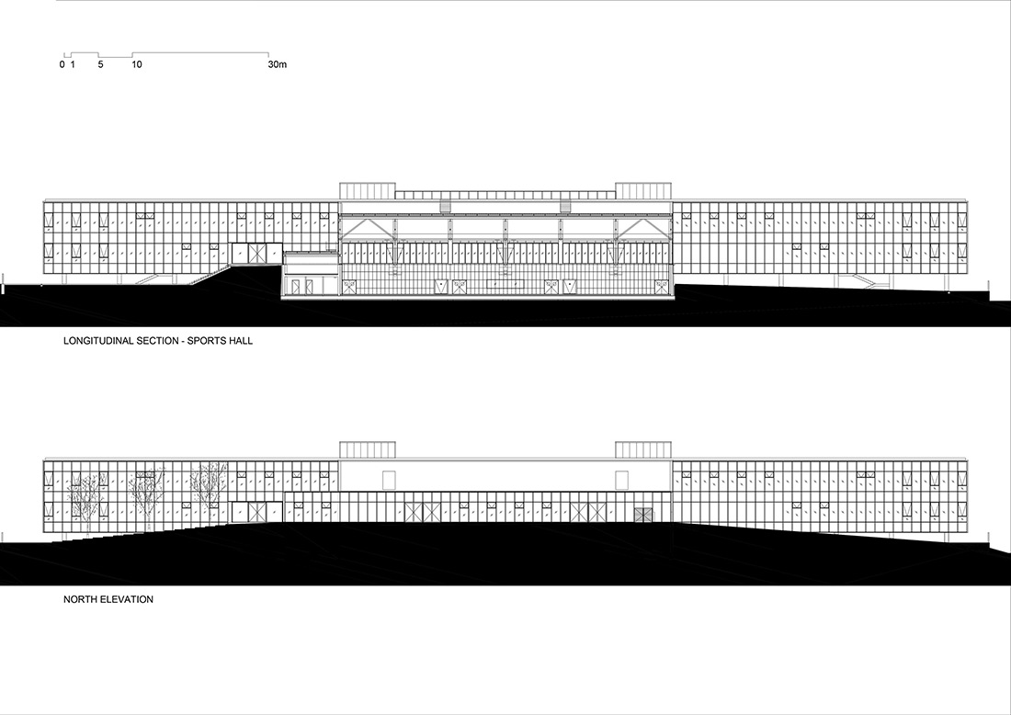
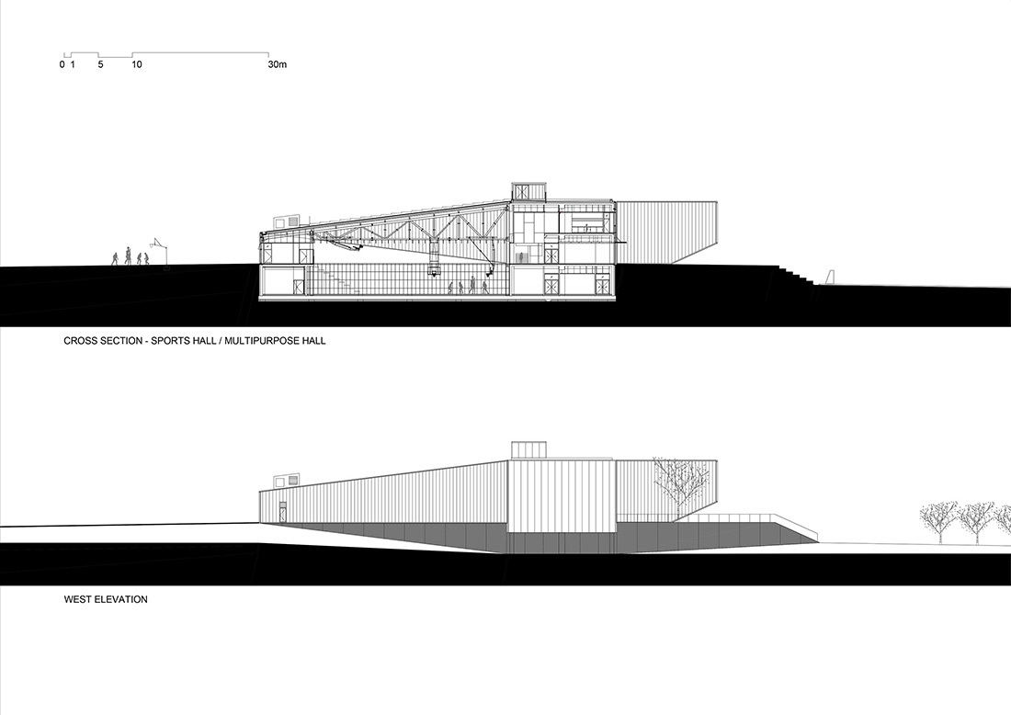

Credits
Architecture
Submap; Marija Burmas, Ivo-Lola Petrić, Jakša Kalajžić (J.K.A. Arhitekti)
Client
City of Zagreb
Year of completion
2019
Location
Zagreb – Ivanja Reka, Croatia
Total area
7.850 m2
Photos
Domagoj Blažević (exterior, interior), Saša Tufegdžić (drone)
Project Partners
Ing-grad, Projektgradnja Plus, Knauf, Dott. Gallina S.R.L.


