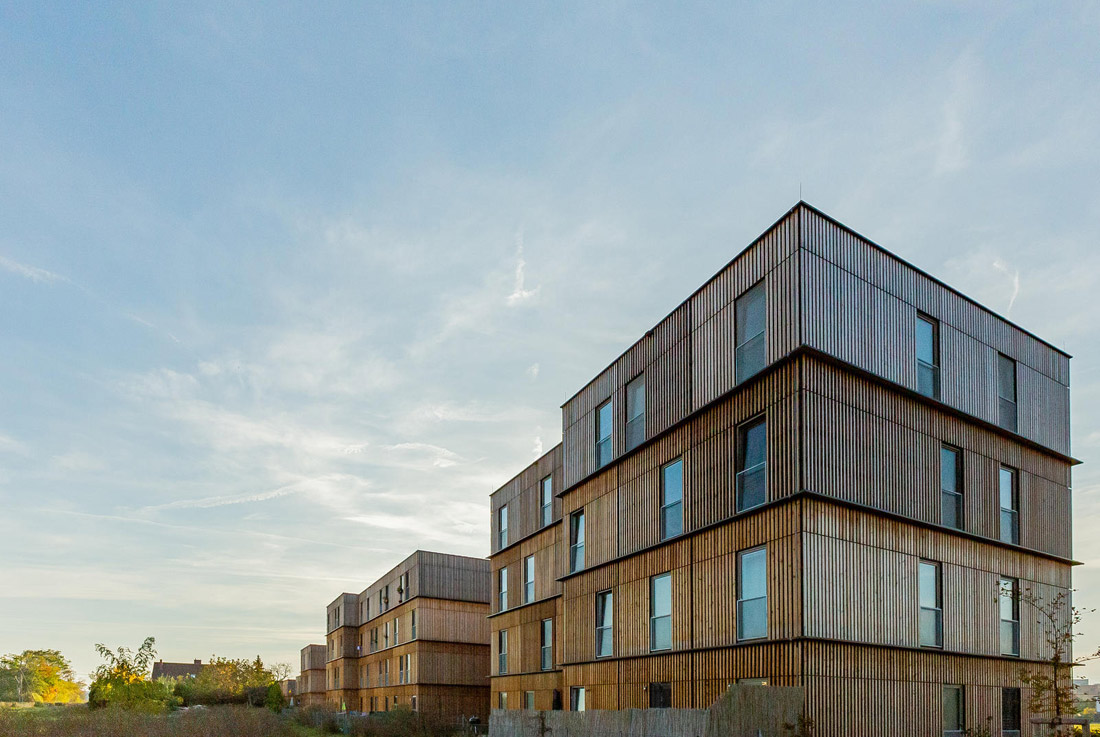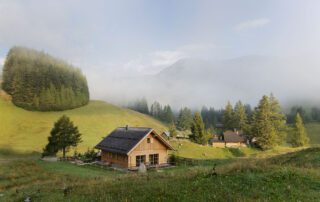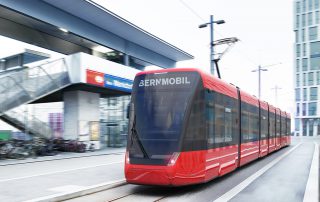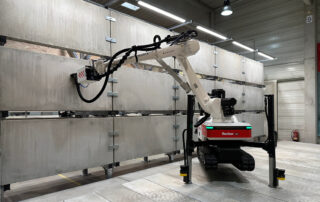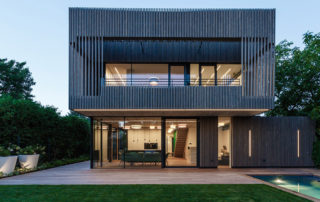The project was a challenge, a pioneer one for the Vienna’s Immediate housing program, responding very quickly to the city’s urgent needs with 5000 square meters temporary social living. It is based on a modular system that intelligently combines two types of boxes, with or without sanitary facilities, in order to create the requested apartments diversity.
The main project qualities are using wood as an ecological building material and the recyclability, can be completely taken away and rebuilt in other urban scenarios. The concept consists of industrially prefabricated lowtech wooden room-cells with integrated installations assembled together in situ. The construction is a combination of wooden panels and wooden frame structure. The outer shell uses timber battens with subtle rhythm differences for each module to create a sincere architecture with tensions and nuances. It also has produced a rich exterior space sequence passing gradually from the open public to the community areas.
What makes this project one-of-a-kind?
It’s a giant puzzle! The smart modular low-energy system can easily be taken completely away, including the staircases and hallways, and re-puzzled on different other parcels, in a very short construction time.
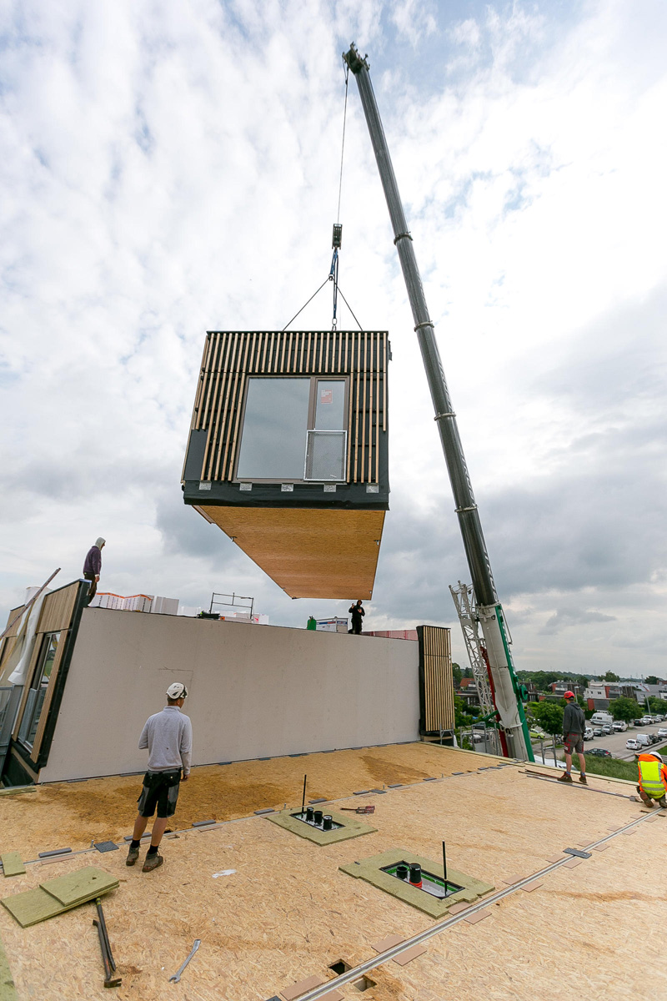
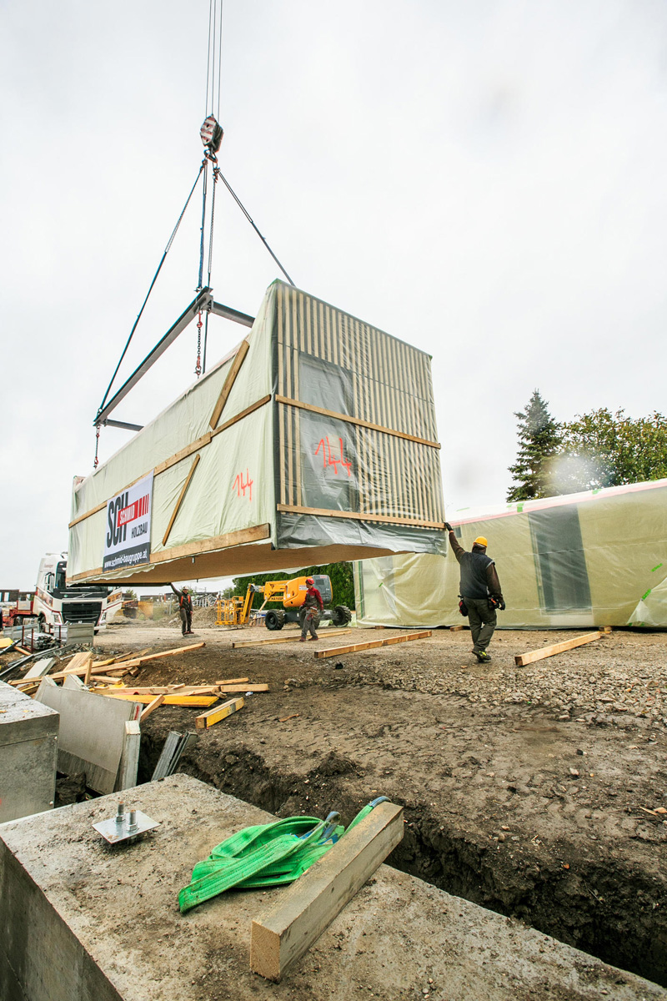
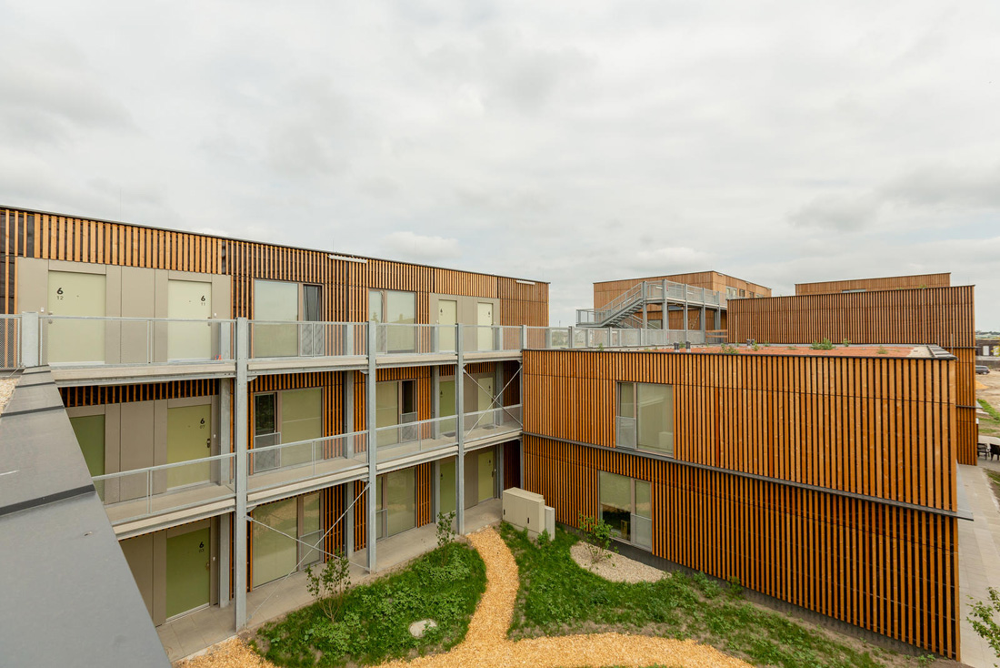
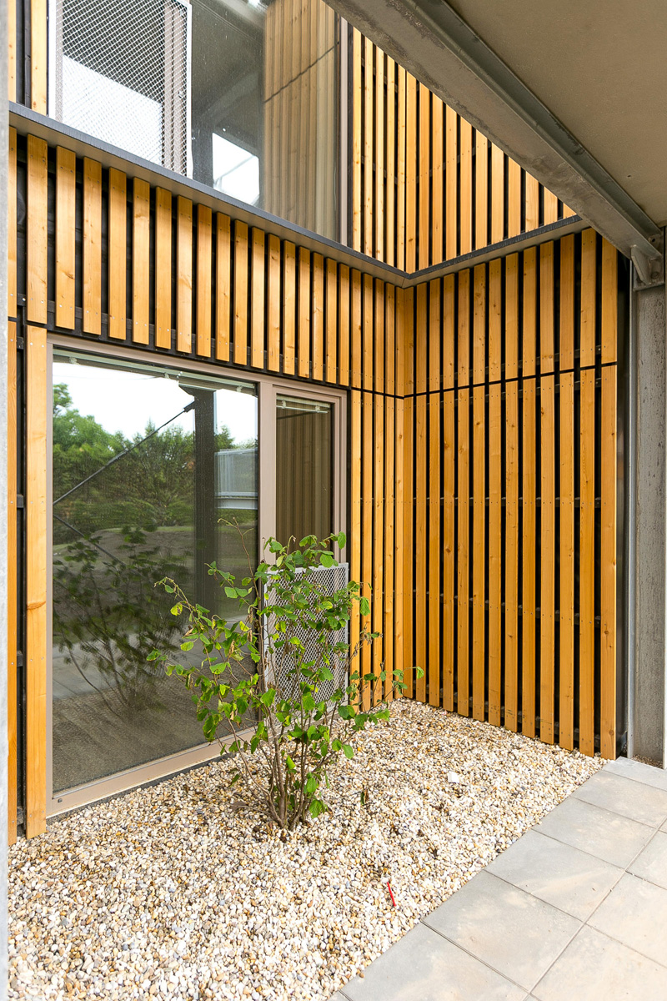
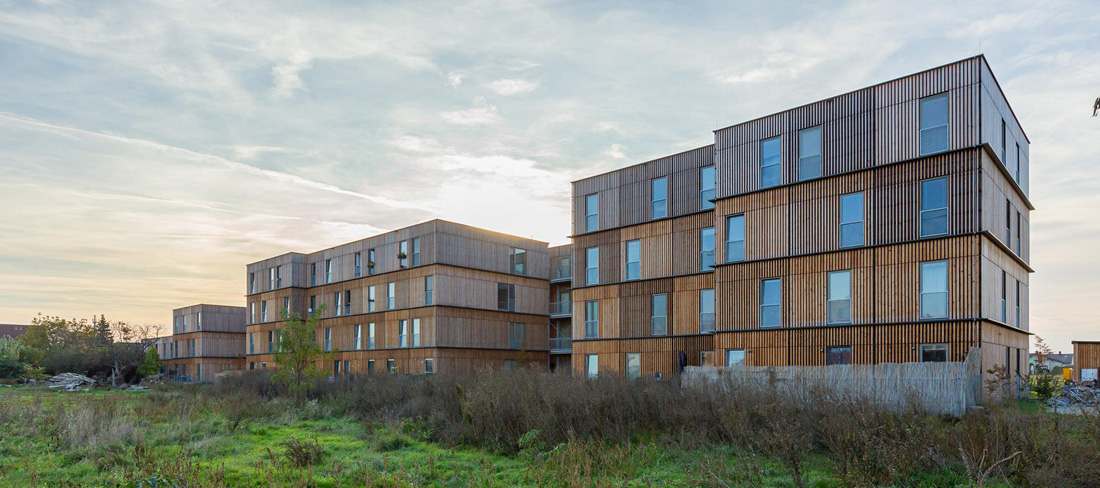
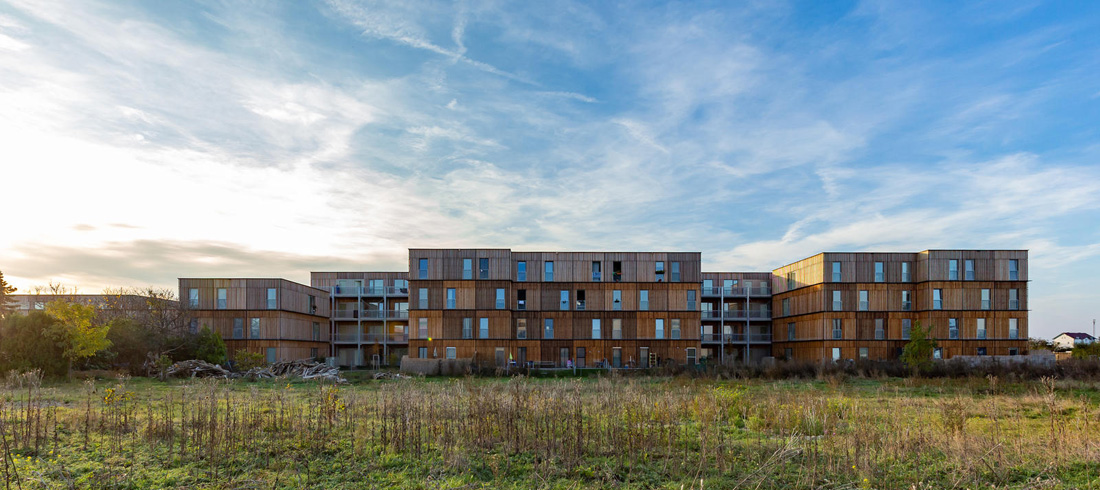
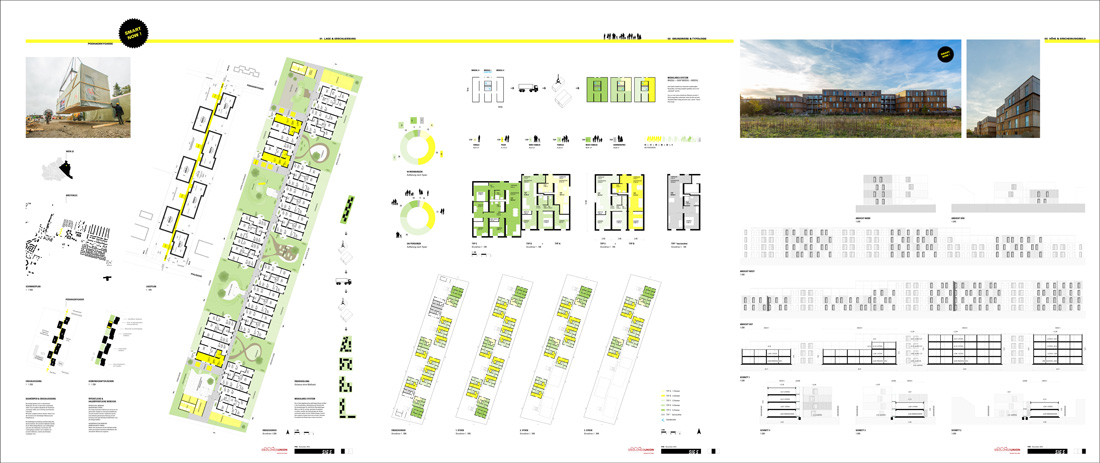






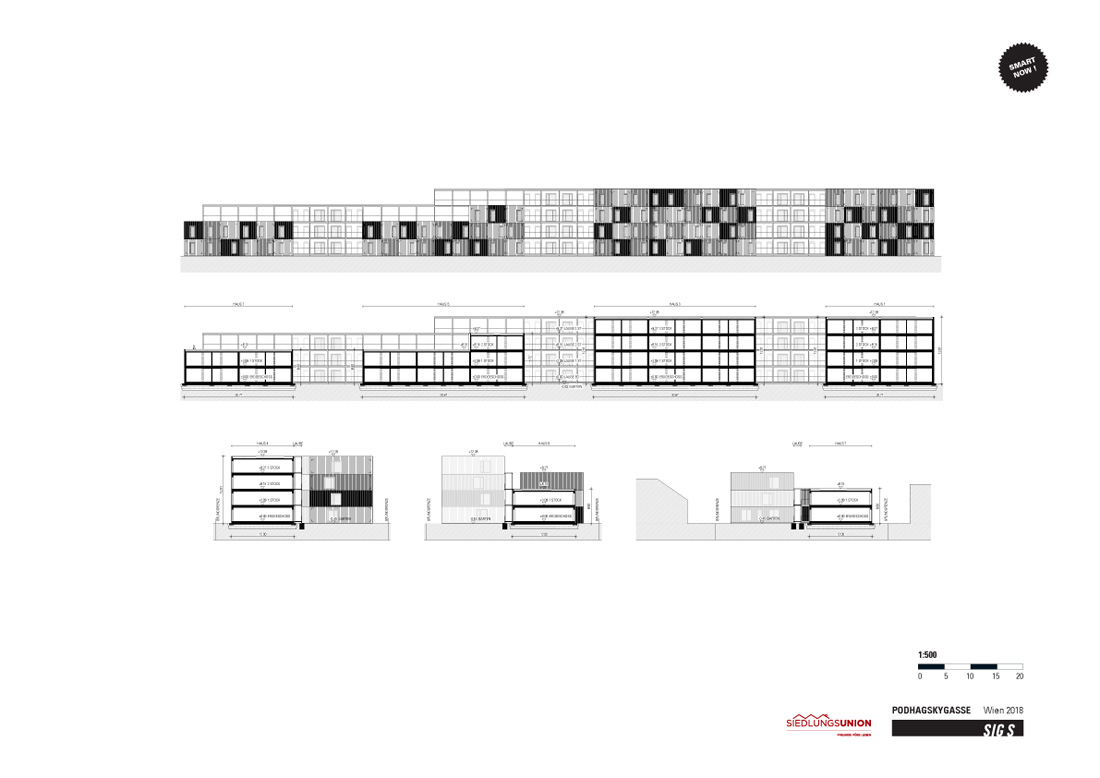

Credits
Architecture
SIGS Bauplanungs GmbH
Main contractor for wood construction
Schmid Baugruppe Holding GmbH
Client
SIEDLUNGSUNION Gemeinnützige Wohnungs- und Siedlungsgenossenschaft m.b.H.
Year of completion
2018
Location
Vienna, Austria
Total area
5.170 m2 (Wohnnutzfläche)
Site area
5.215 m2 (Grundstück)
Photos
Matthias Silveri


