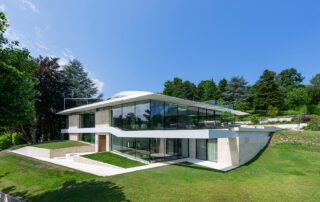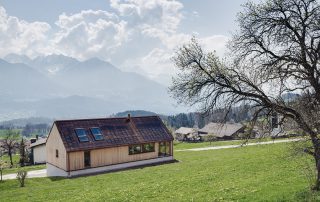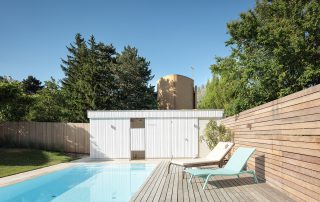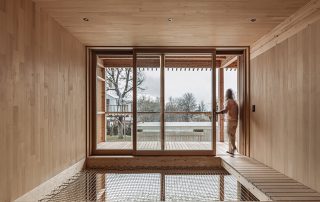Graz-Reininghaus Quartier 7 consists of 4 housing estates of multistorey wooden buildings with quiet green courtyards. Arranged around a central square, they contain over 200 subsidised flats, a children’s daycare centre and commercial facilities. Quiet, high-quality urban living spaces are created through architecture and landscaping focussing on generous open spaces. With buildings of up to 6 storeys, Q7 is a groundbreaking project for urban wood construction. Parts of the project are made entirely of wood, including the stairwells. Due to its large scale, Q7 is a pioneering project for wooden construction not just in Graz but for all of Styria. An additional deciding factor is its layout, which creates atmosphere and space between the buildings despite their scale and footprint. The mindful execution of the individual structures is especially convincing. Reininghaus Q7 has won the following awards: Holzbaupreis Steiermark 2021, Preis für beispielhaften Wohnbau 2021, klimaaktiv 2021.
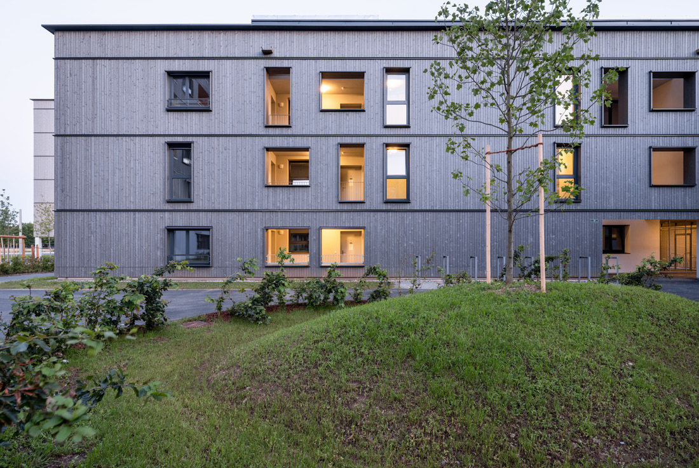
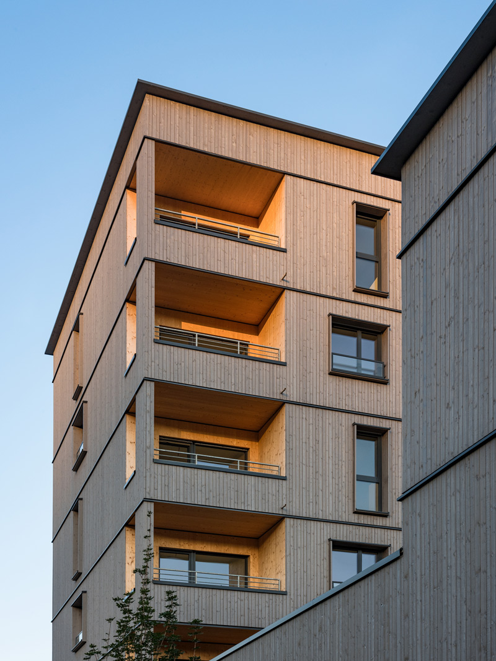
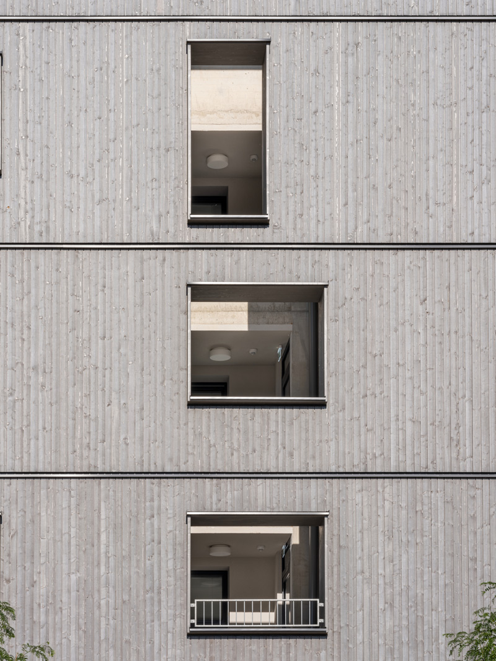
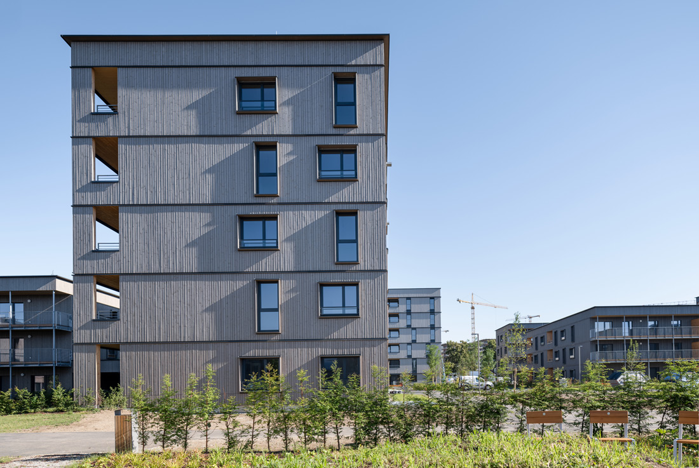
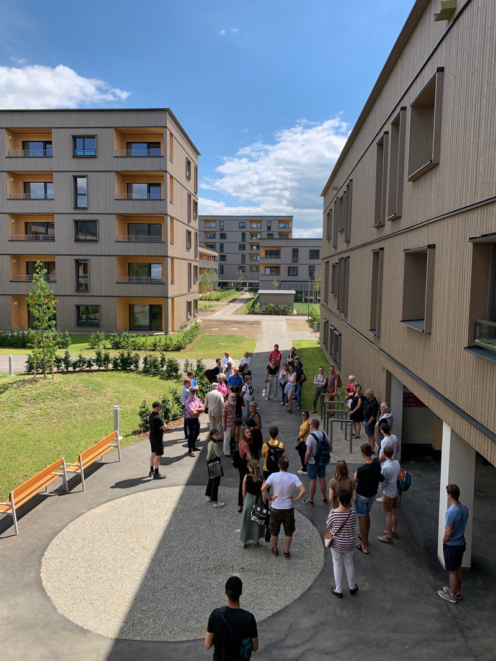
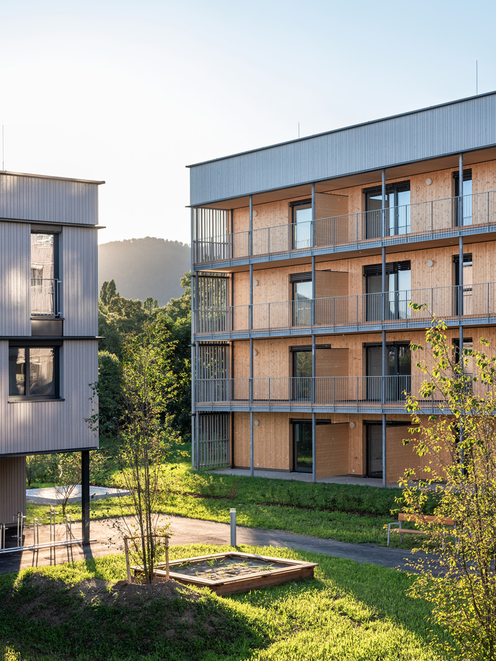
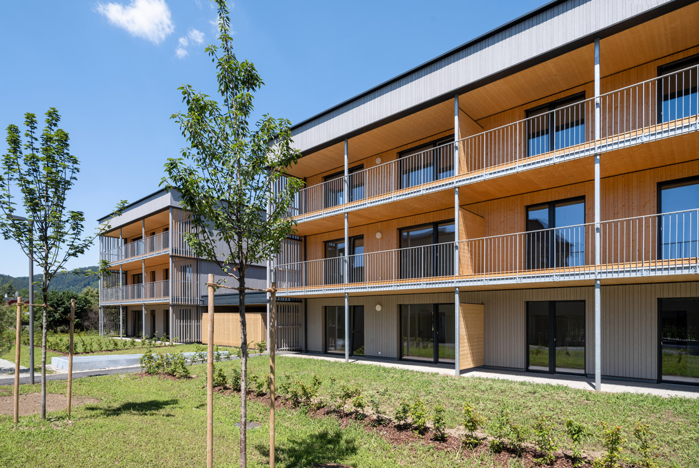
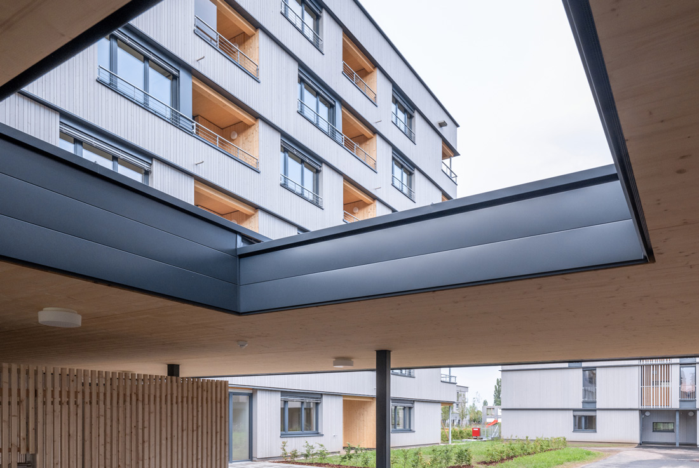
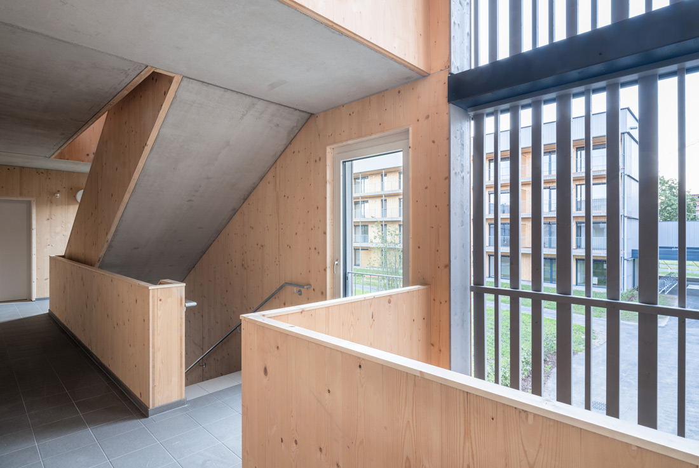
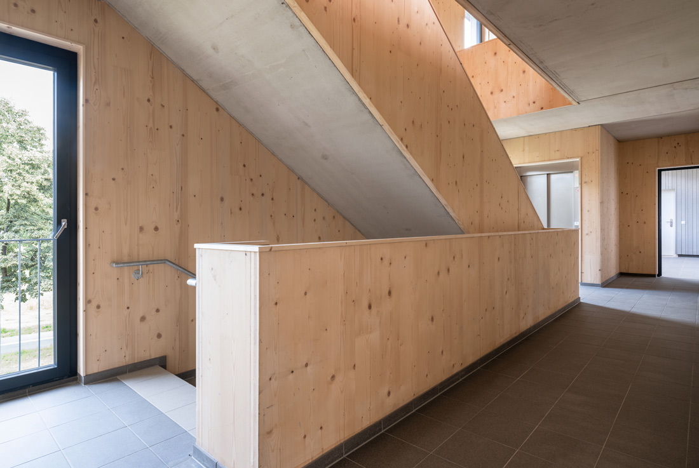
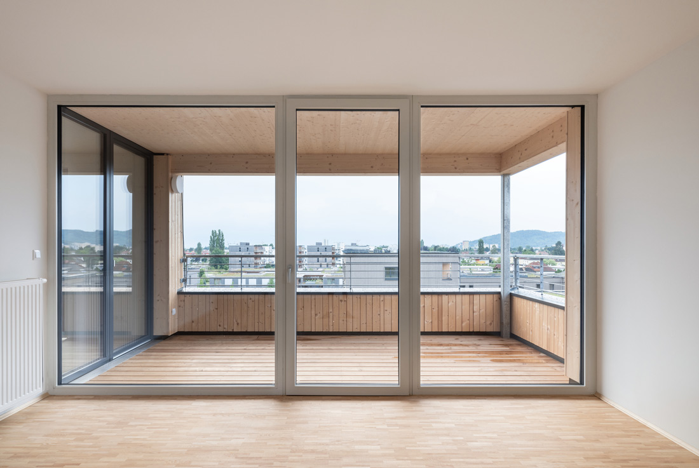
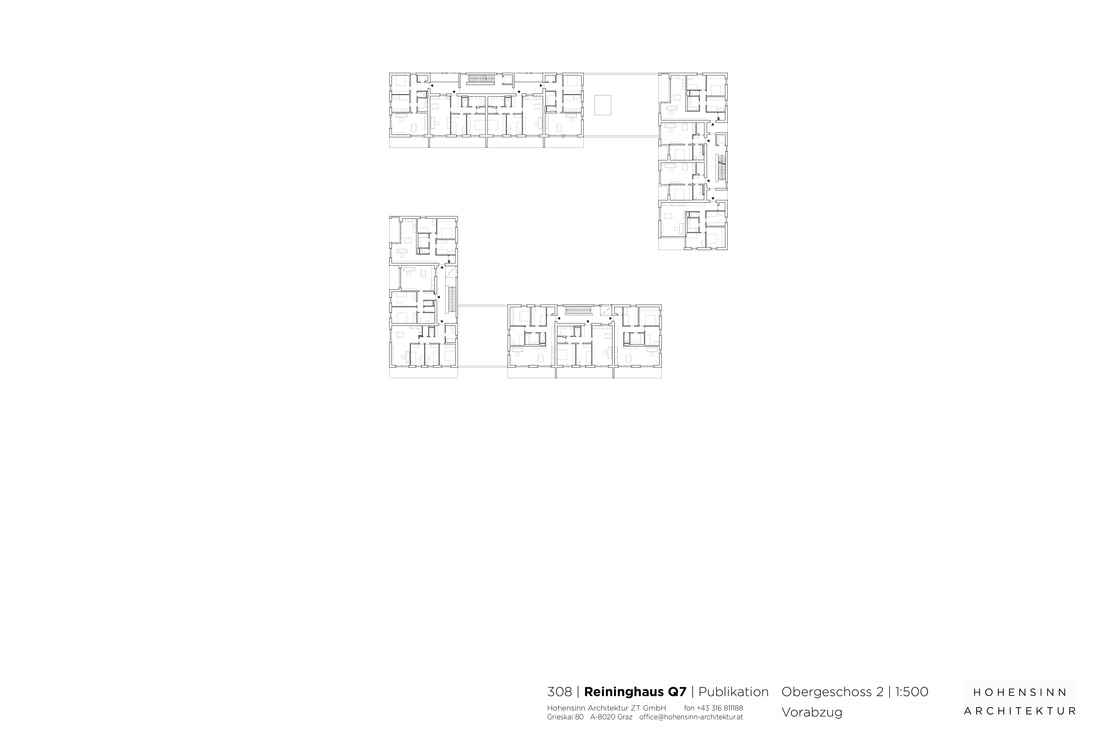
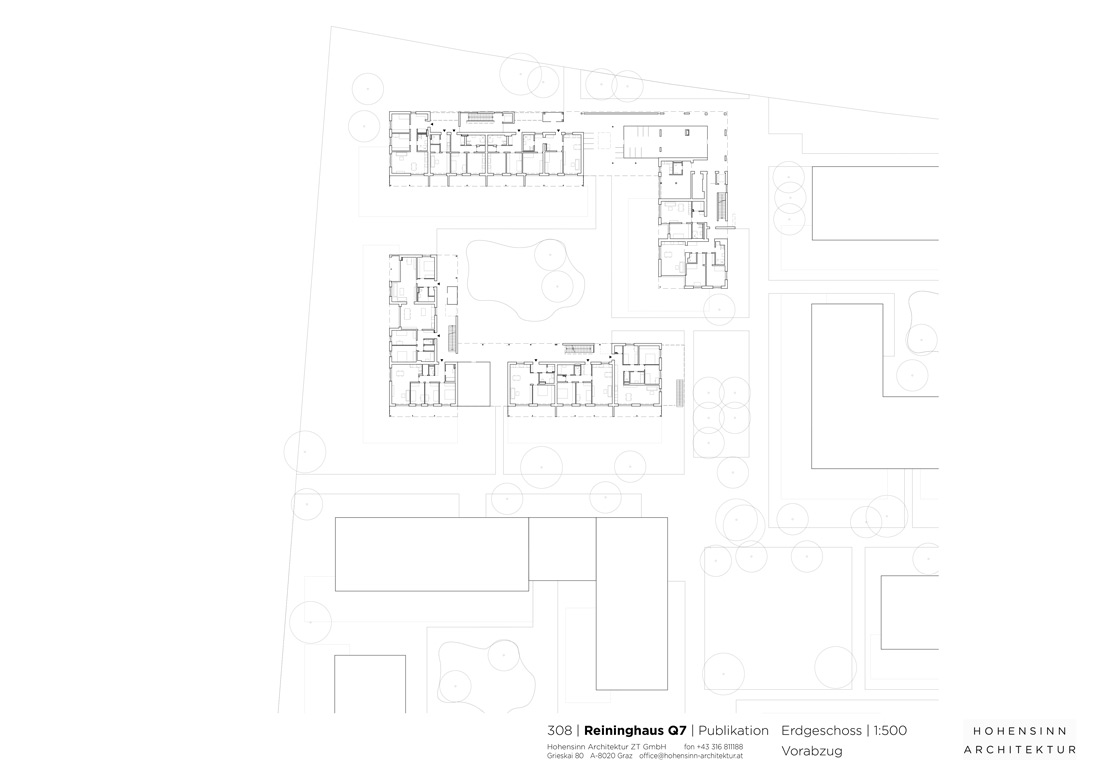
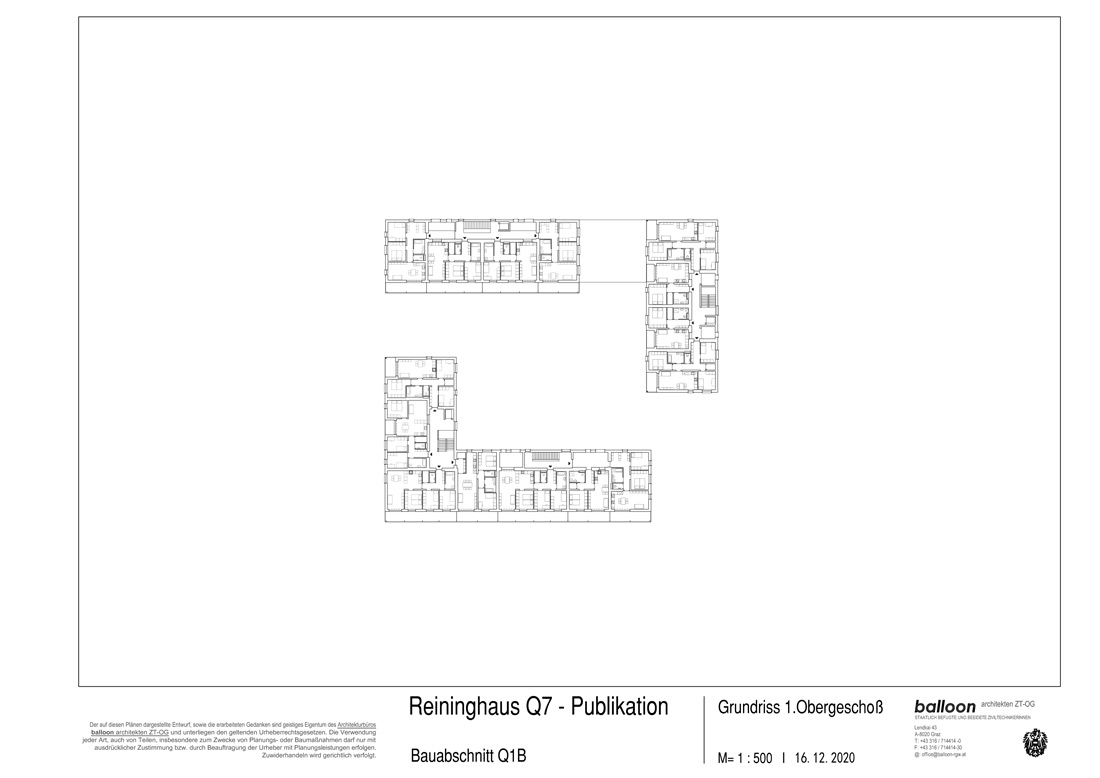
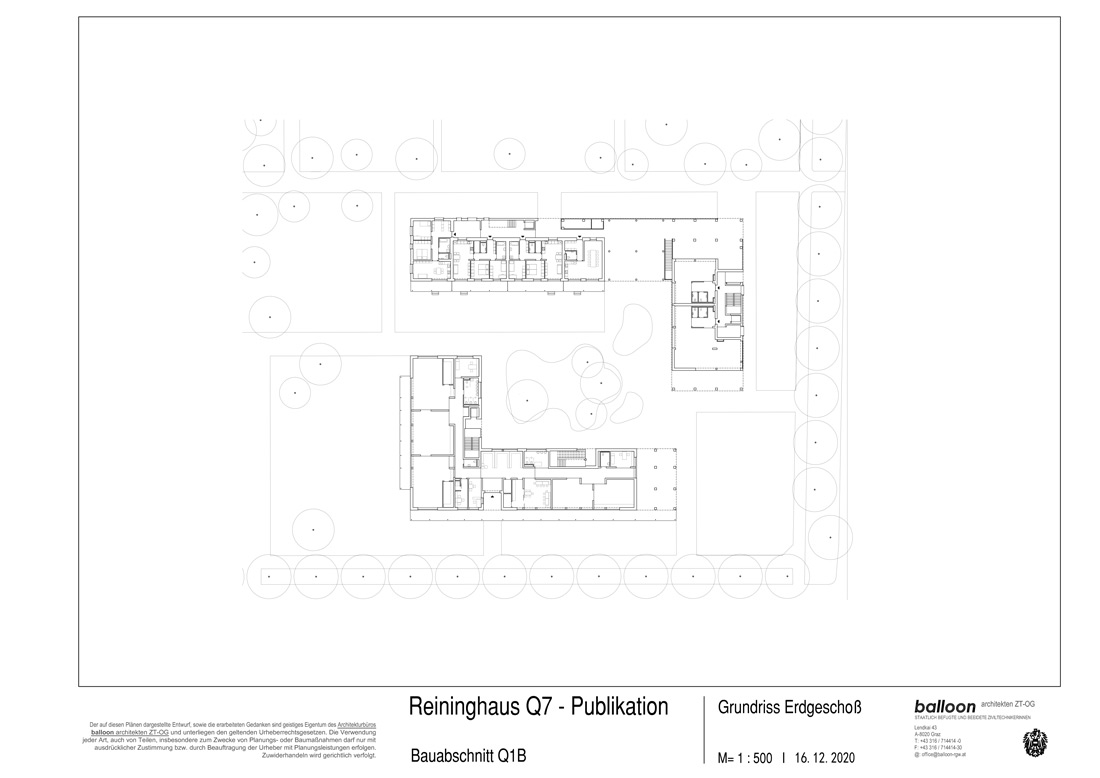
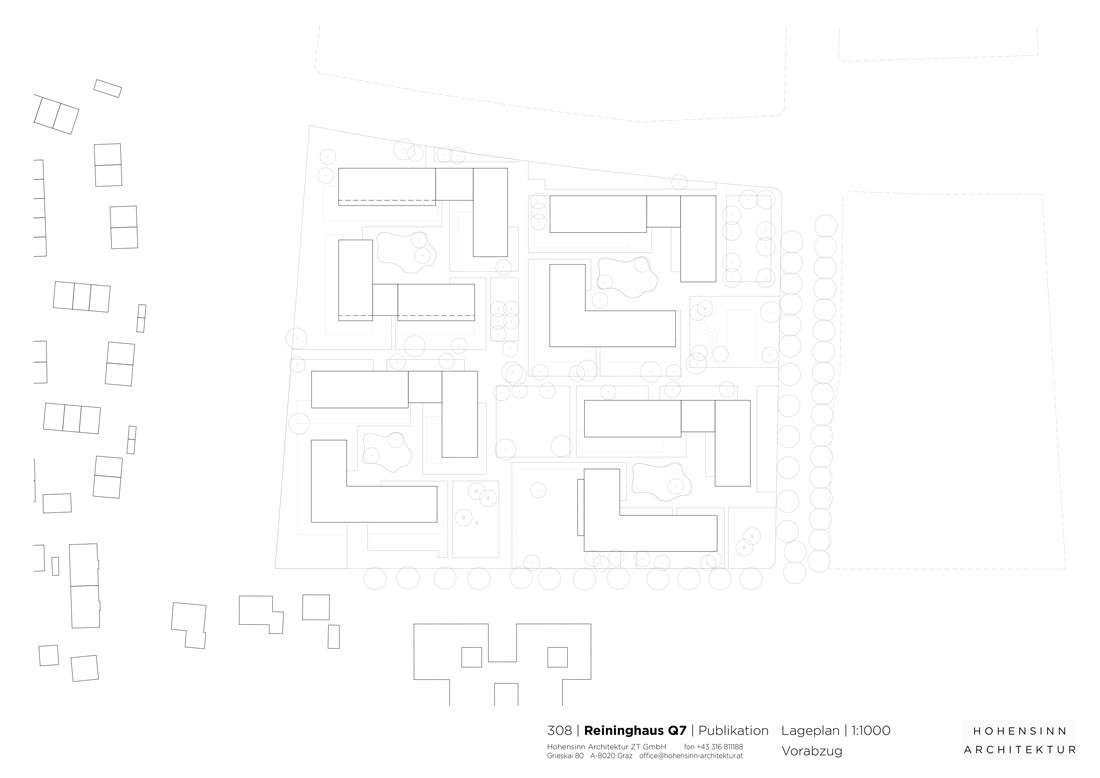
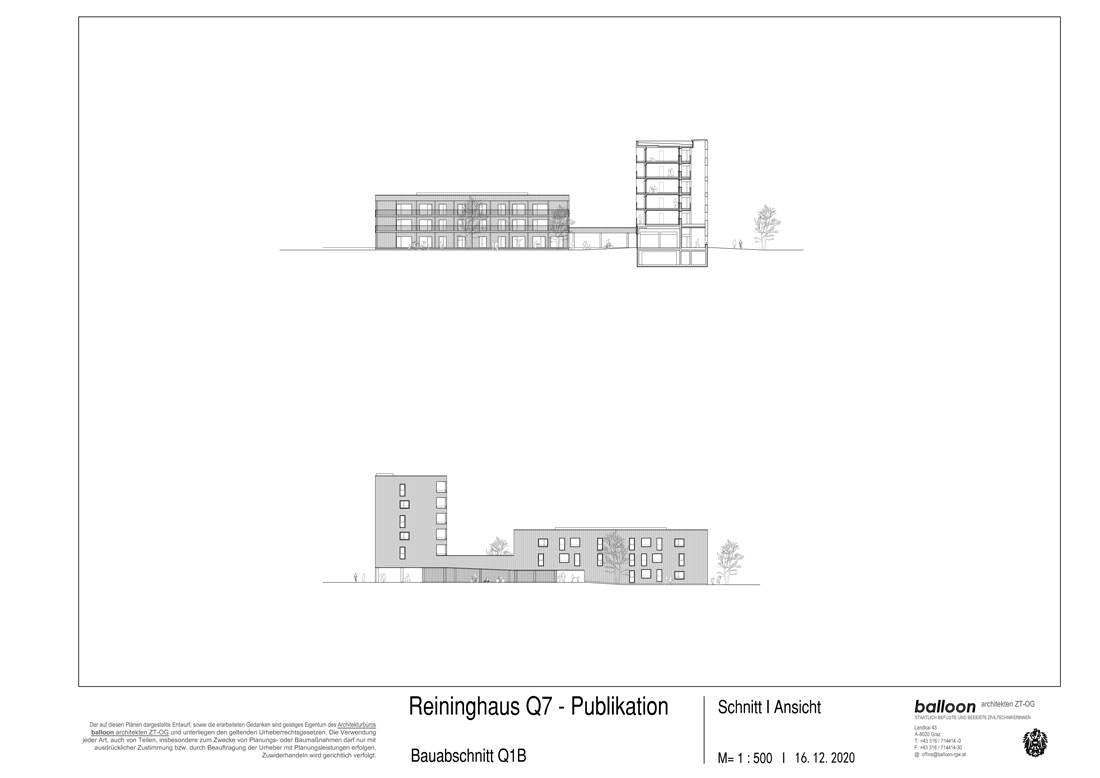
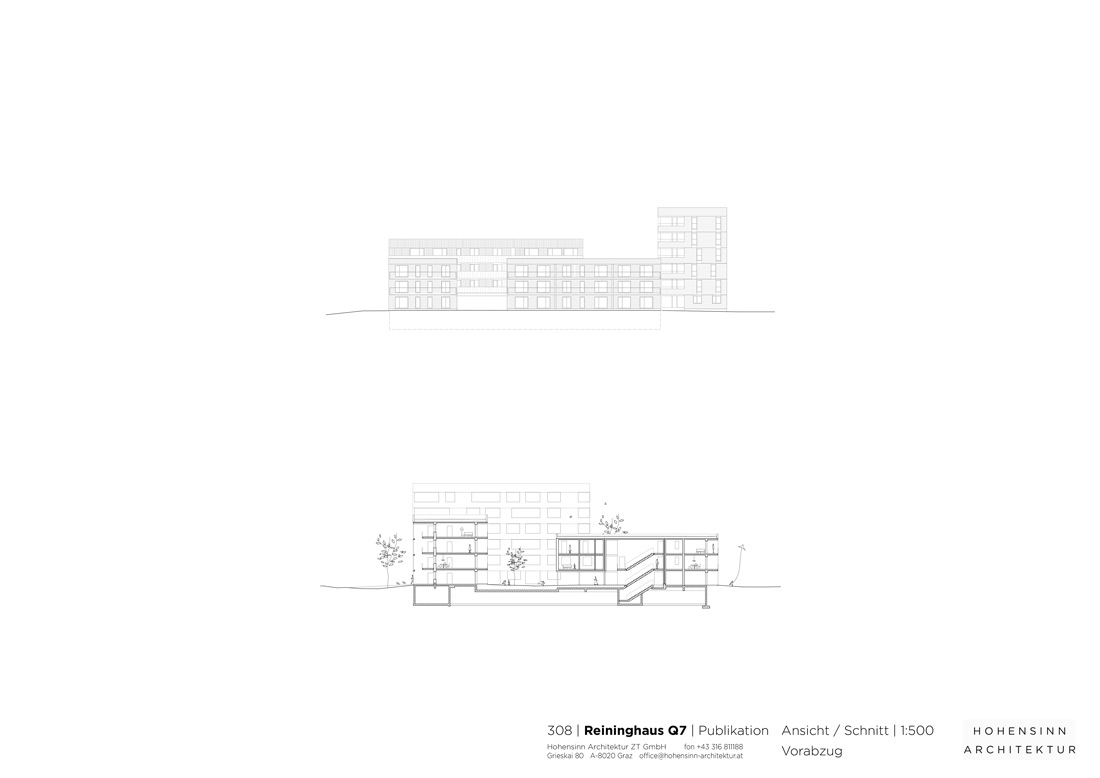
Credits
Architecture
balloon architekten ZT-OG, Hohensinn Architektur ZT GmbH
Main contractor for wood construction
Strobl Bau – Holzbau GmbH
Client
ENW Gemeinnützige Wohnungsgesellschaft m.b.H
Year of completion
2020
Location
Graz, Austria
Total area
29.000 m2
Photos
Helmut Pierer
Project Partners
Wörle Sparowitz Ingenieure Ziviltechniker GmbH, ENW Gemeinnützige Wohnungsgesellschaft m.b.H, Winkler Landschaftsarchitektur, Rosenfelder & Höfler Consulting Engineers GmbH & Co KG, Strobl Bau – Holzbau GmbH, Tischlerei Petautschnig GmbH, DFP Hammer GmbH, Friedrich Kletzenbauer Trockenbau GmbH, Schreiner Trockenbau GesmbH




