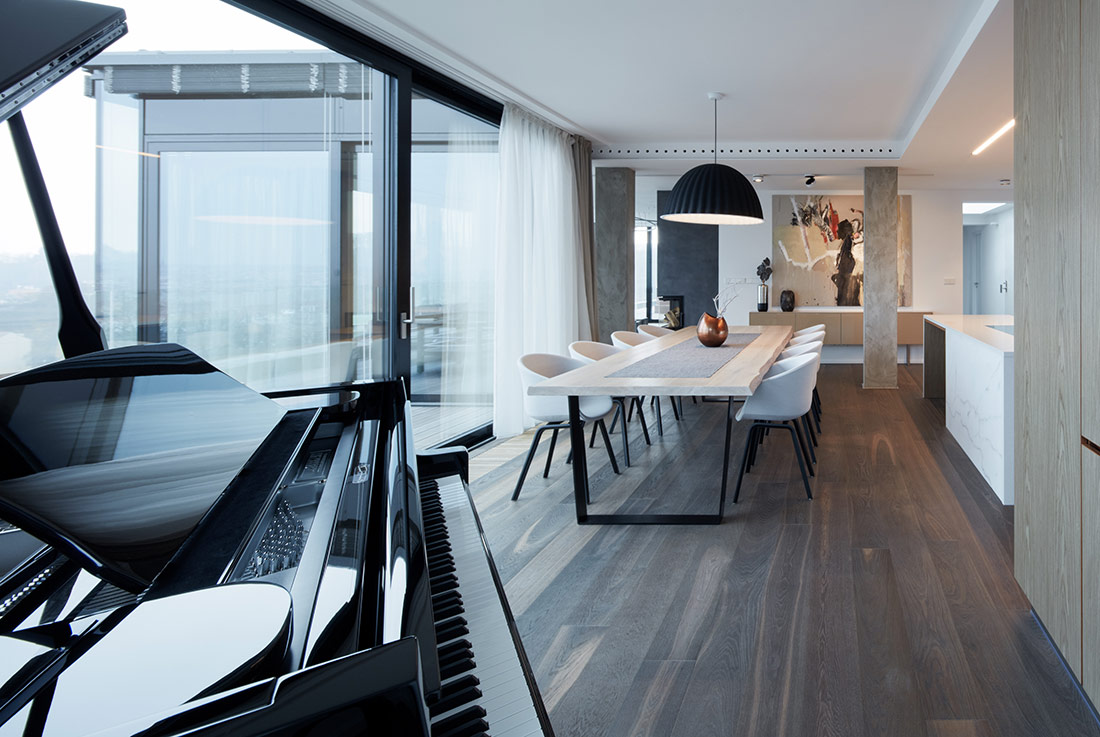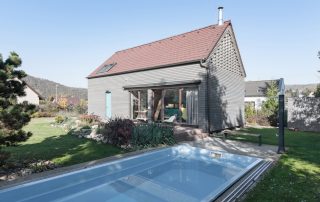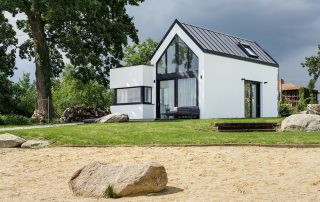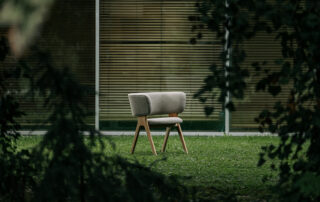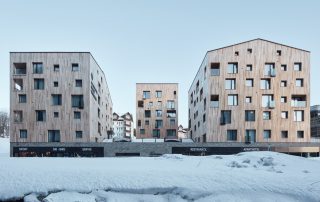This penthouse is technically separate object placed on top of the apartment building.
Layout was designed in the shape of a cross which allows separation of different functional zones. There is a dining zone, living area, area with rooms for kids and sleeping area. In the middle of the layout is situated central core that connects the penthouse with staircase and elevator to the rest of the building.
The layout flows around the core that is in the interior accentuated by dark grey screed.
Main feature of the apartment is a magnificent view and the fully glassed facade that allows to enjoy these views fully. It makes you feel like if the entire city was inside of the apartment. The whole living area is one big open space to maximize this effect. That creates unexpected views right from the entrance door. Big glassed areas of the facade can cause overheating during the summer season. For this reason a special cooling system was designed. Ceiling was perforated along the facade and low speed cool air is driven to the glass. That prevents the interior from visible grids on the wall or noisy cooling units.
Kitchen is separated from dining area by stone island. Main dominant of the dining area is a huge massive wooden table. The size and weight of the table together with piano forced us to use a crane to be able to get it in the apartment.
Each from the four zones of the apartment has its own bathroom. Design of the bathrooms is consistent with design of that areas. Master bathroom has the same color of cladding as veneer on wardrobe adjacent to the bathroom. Bathroom for two teenage boys uses contrast of small blue mosaic and floor to ceiling large format cladding.
Lighting uses half build-in spots from company Deltalight. Central ceiling light in the living room was manufactured in company Sattler. Decorative lights from Spanish company Marset are hanging above the night tables.
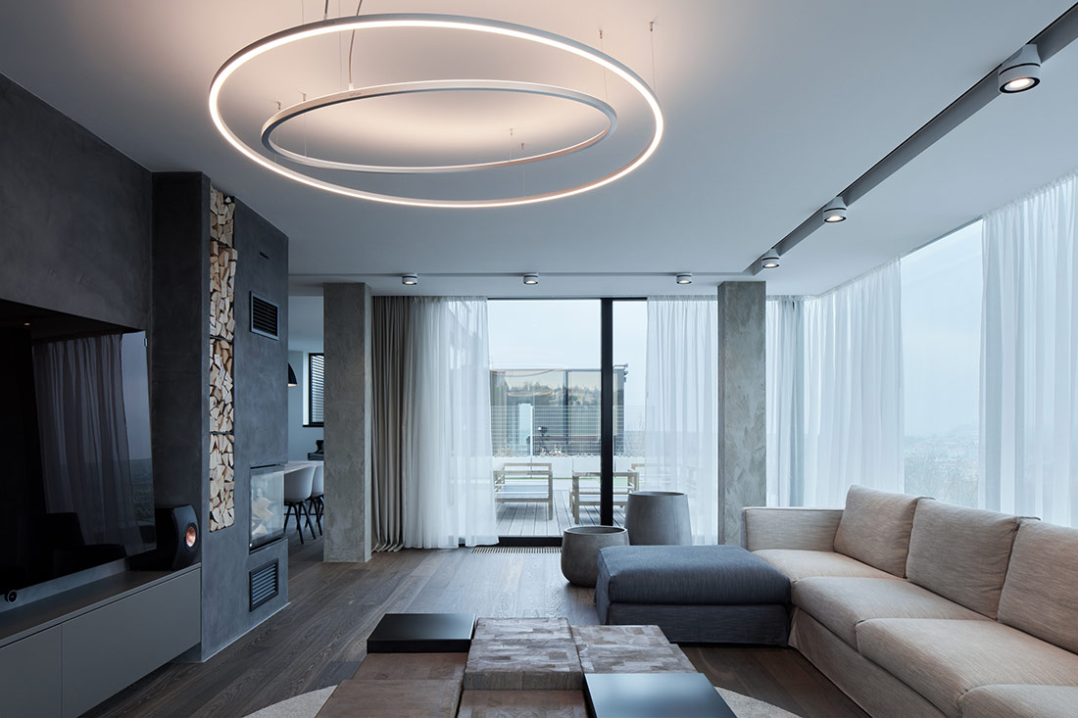
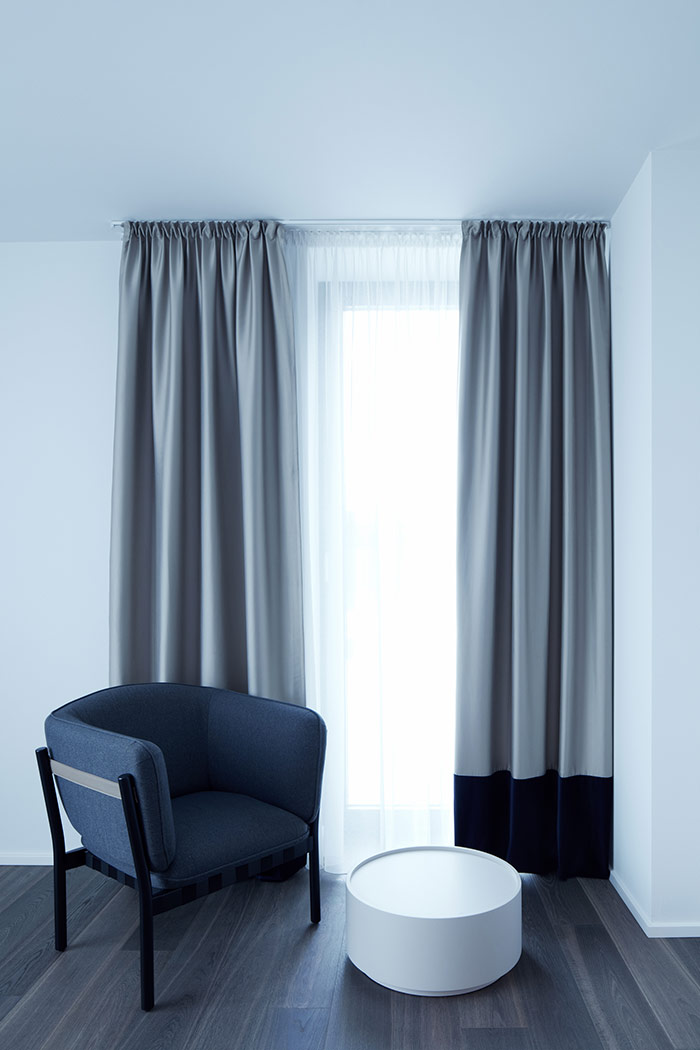
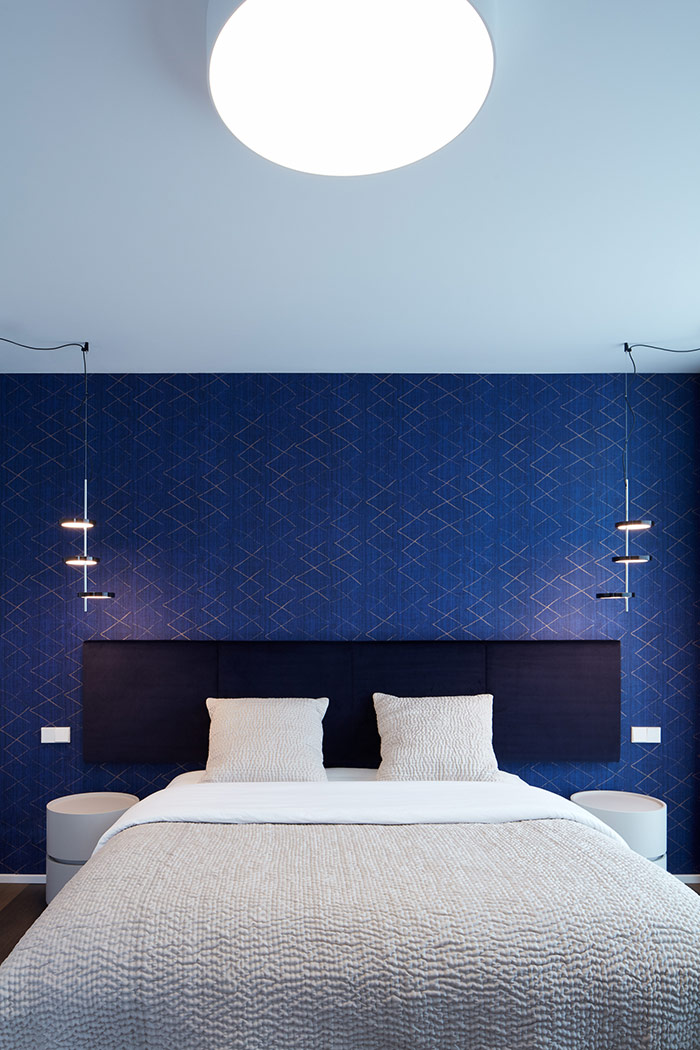
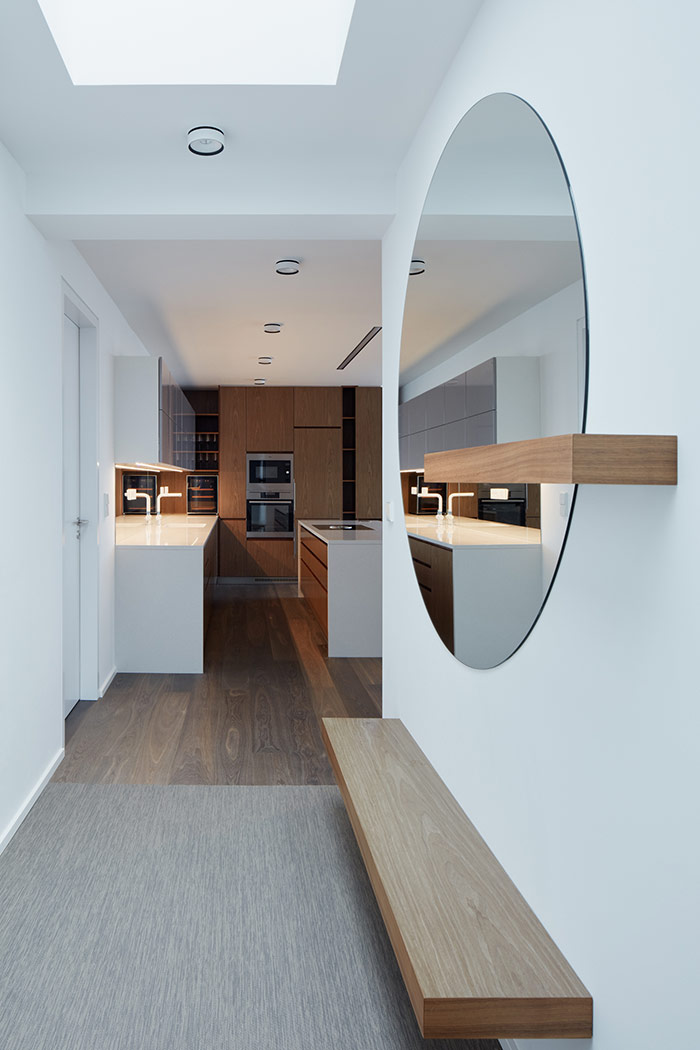
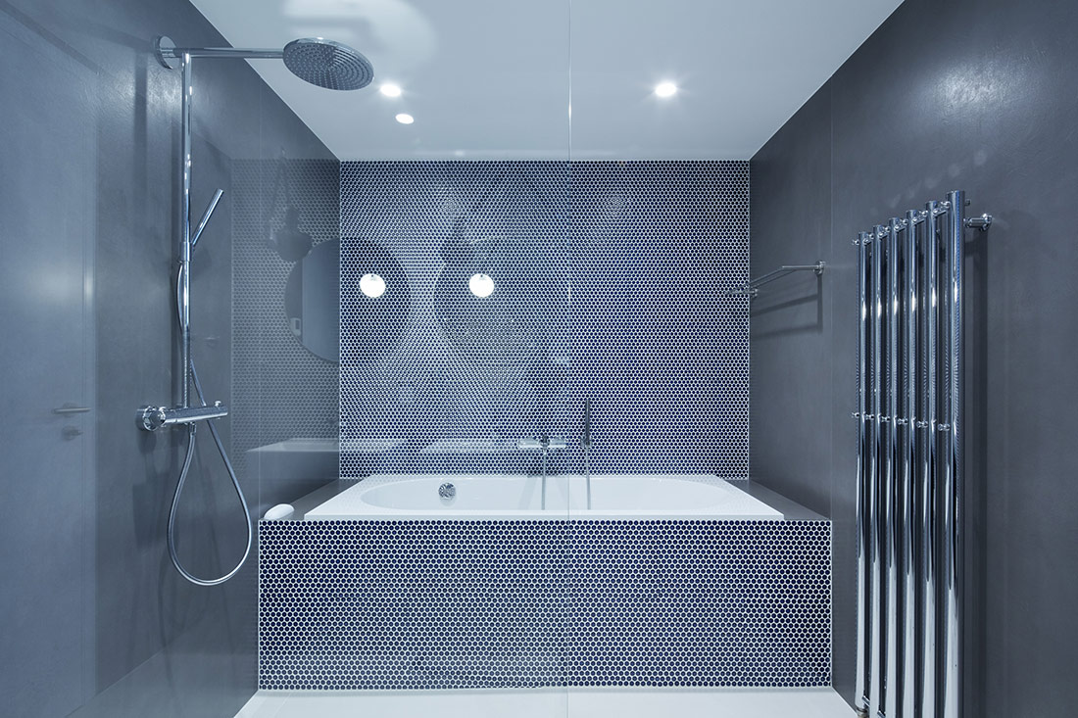
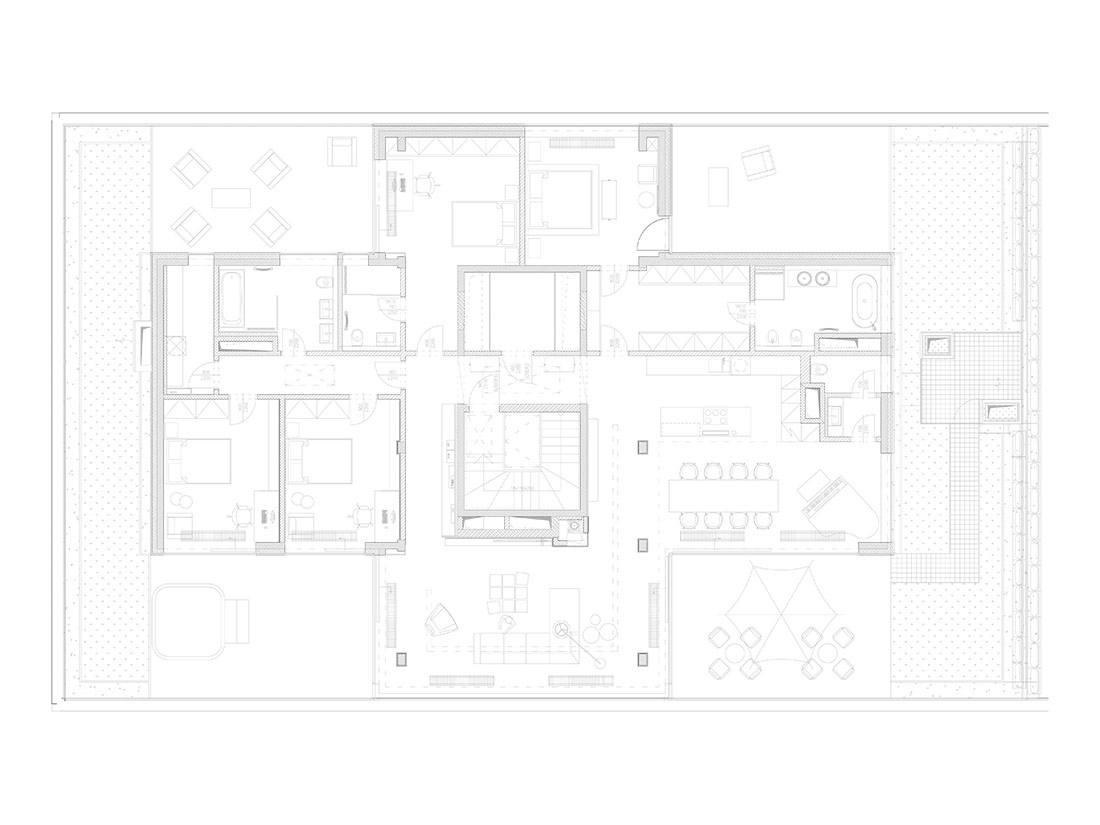

Credits
Interior
Jana Schnappel Hamrová
Client
private
Year of completion
2017
Location
Prague, Czech Republic
Surface
230 m2 + 235 m2
Photos
BoysPlayNice; Jakub Skokan, Martin Tůma
Check out the BIG SEE event here: Interiors 180° / Big See Awards / Month of Design 2018
Project Partners
OK Atelier s.r.o., MALANG s.r.o.


