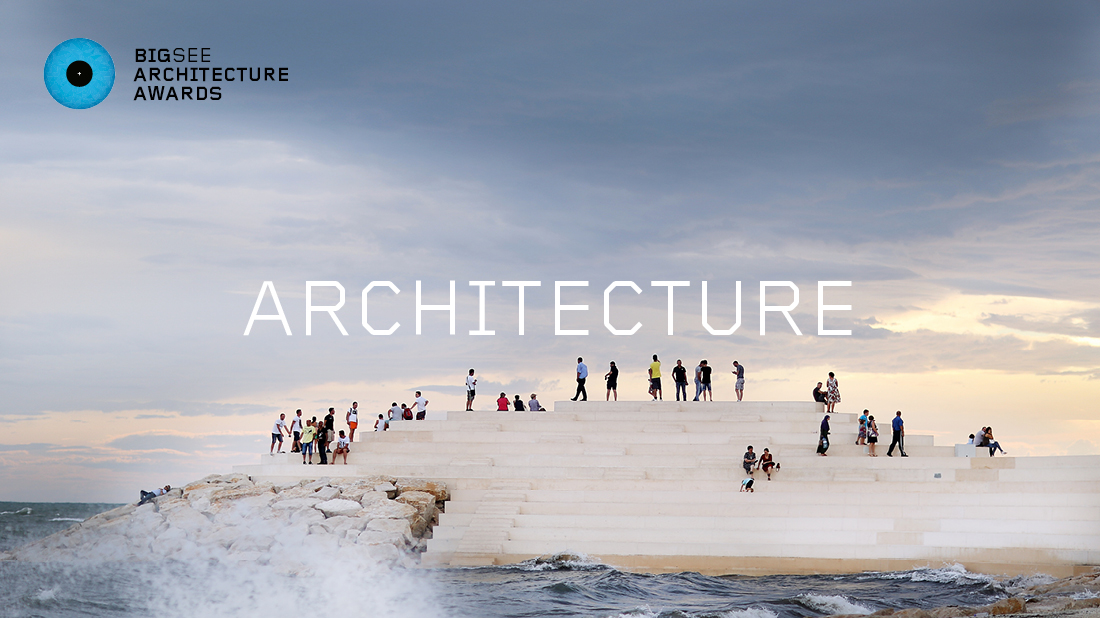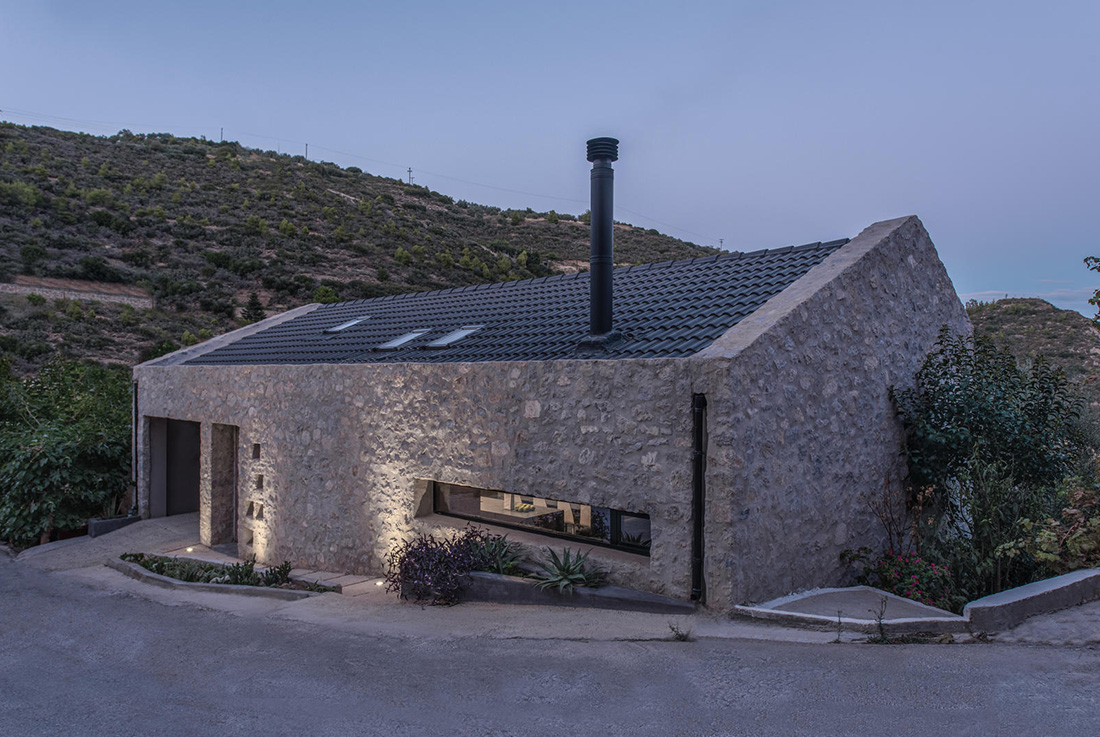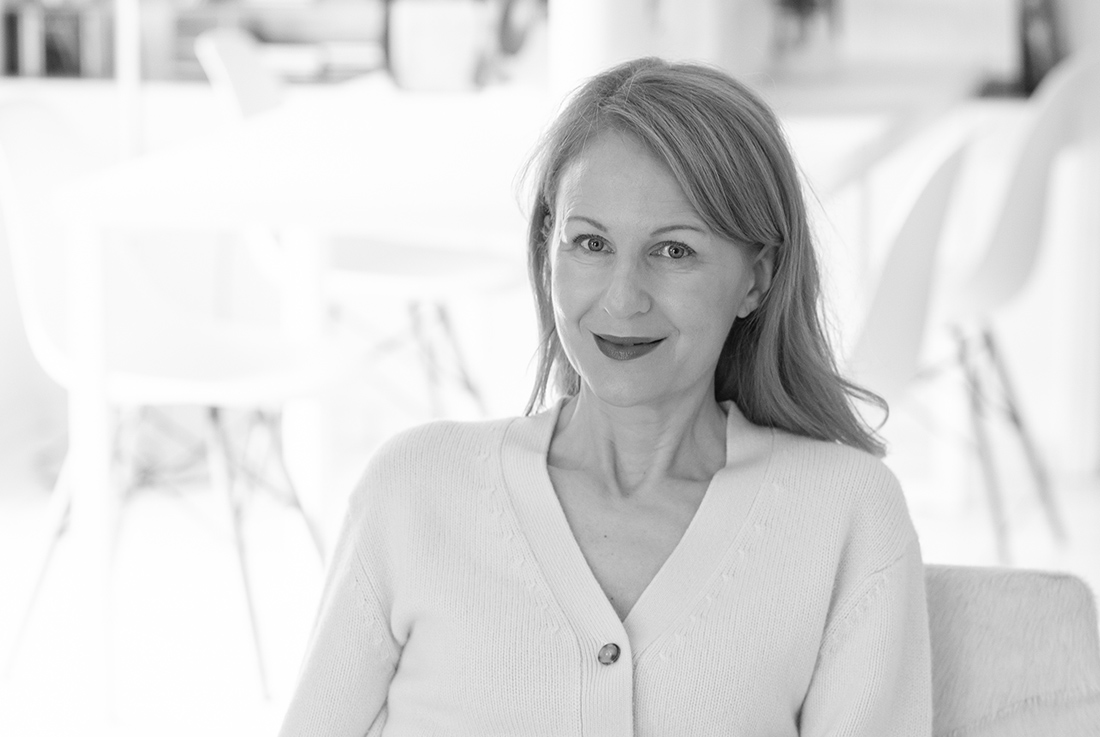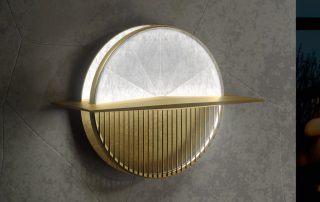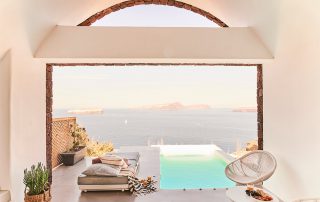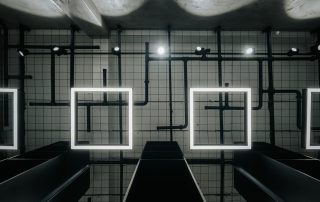A plot overlooking the Gulf of Corinth, in a village of Kalamia, is a setting for a dwelling. The morphology of the place led to the decision of creating the house with humble, stable-like appearance from the street side, while developing in a two-level prominent construction from the garden.Entrance level relates through the large openings to the outdoor observation platform for stargazing and experiencing distant view of the sea. Additional windows created on the roof and both sides of the house improve natural light and ventilation, while communication with the garden is by cantilevered staircase. At the lower level, two atmospheric courtyards enable access to the garden.Natural materials, like reclaimed local stone and others are inspired by industrial feel of the traditional stone stables of the rural Peloponnese, contributing together with natural light to the richness of textures.It is important to emphasize that the entire 140m2 of custom-made space is built with the restricted means according to contemporary sustainable standards and has been playing major role in the 2020 pandemic situation, providing its inhabitants safety and comfort.
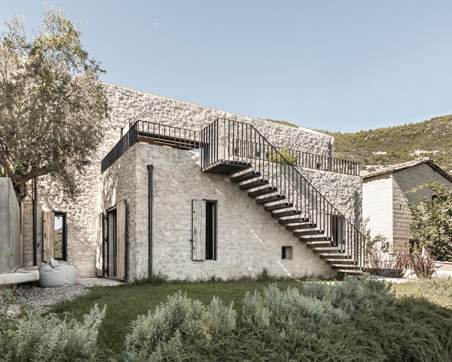
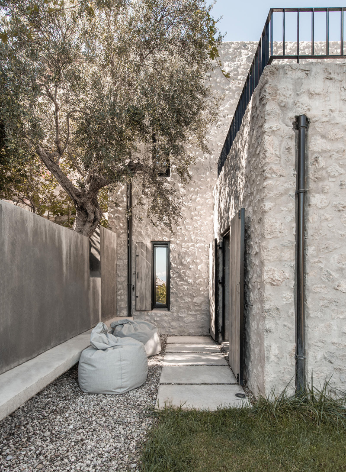
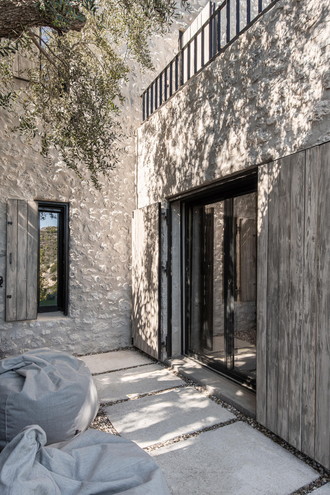
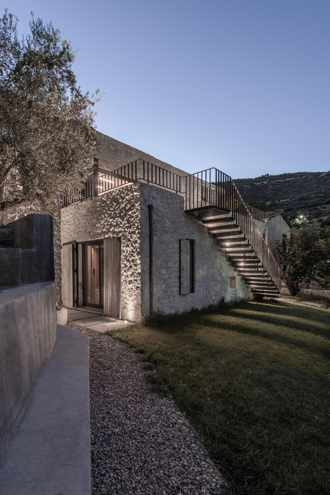
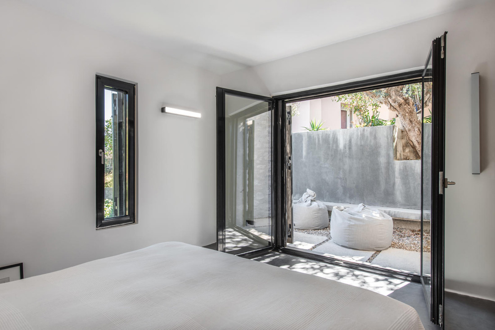
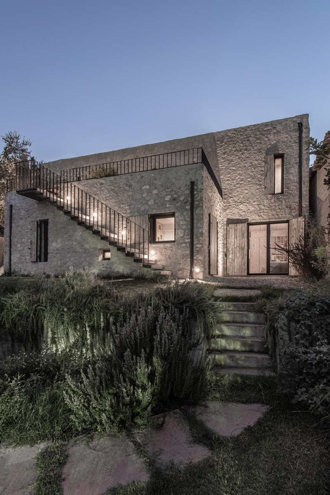
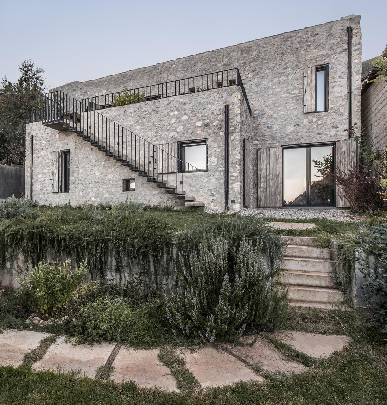
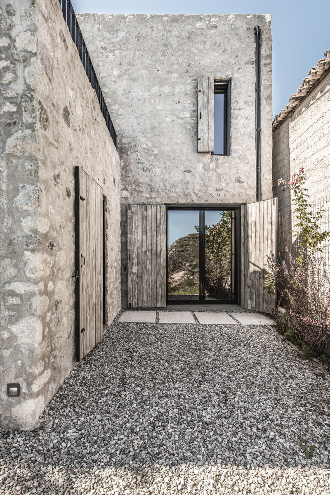
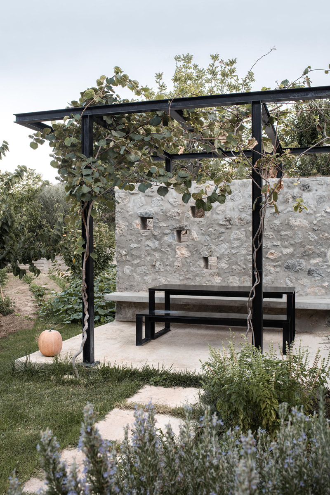
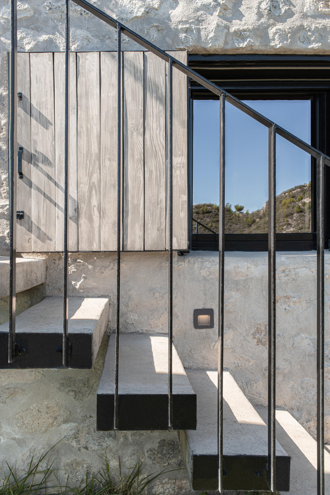
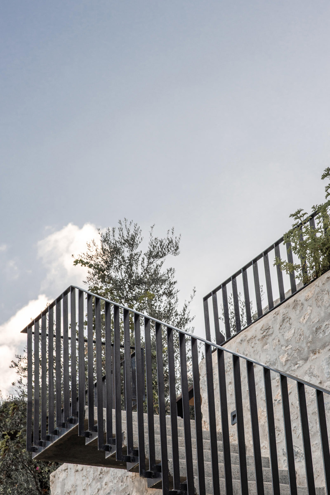
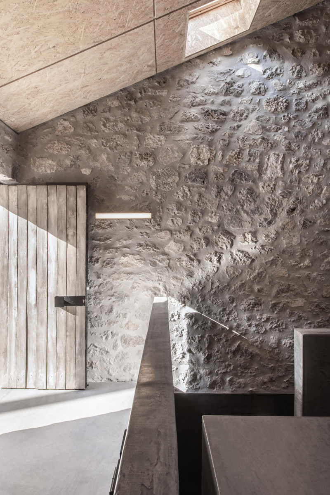
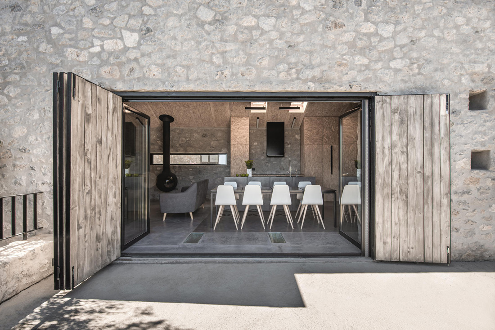
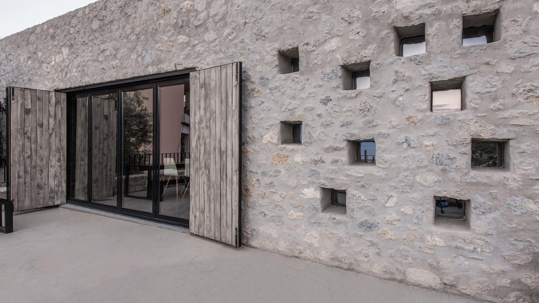
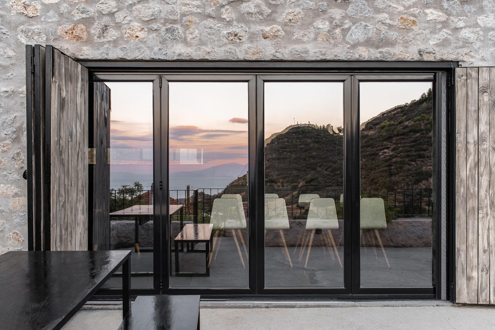
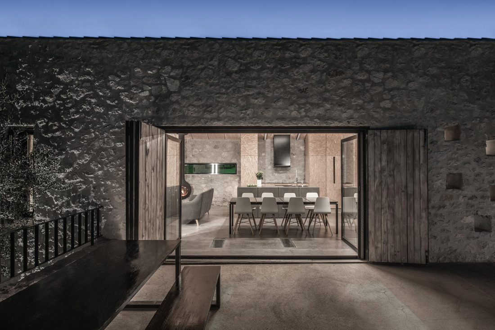
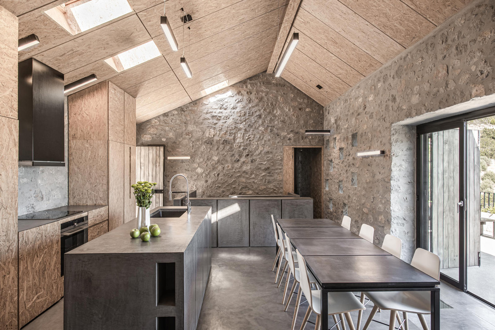
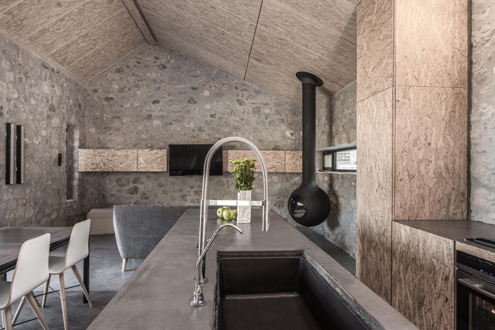
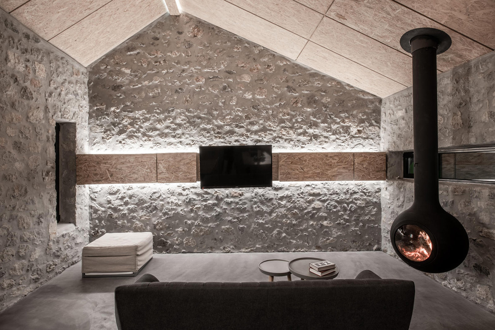
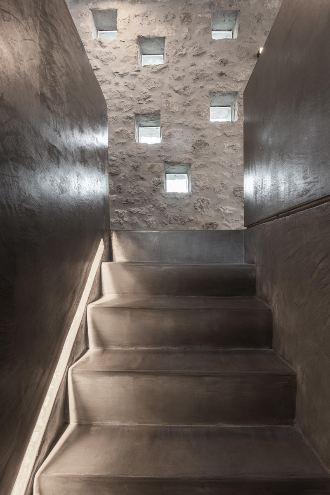
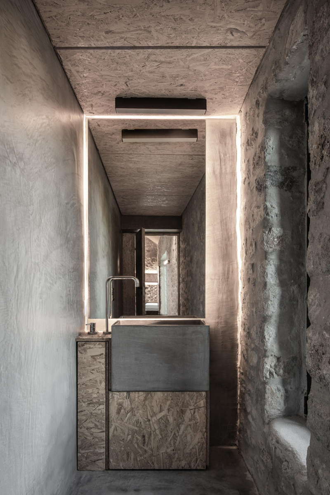
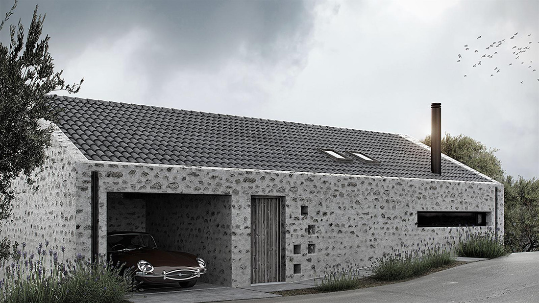
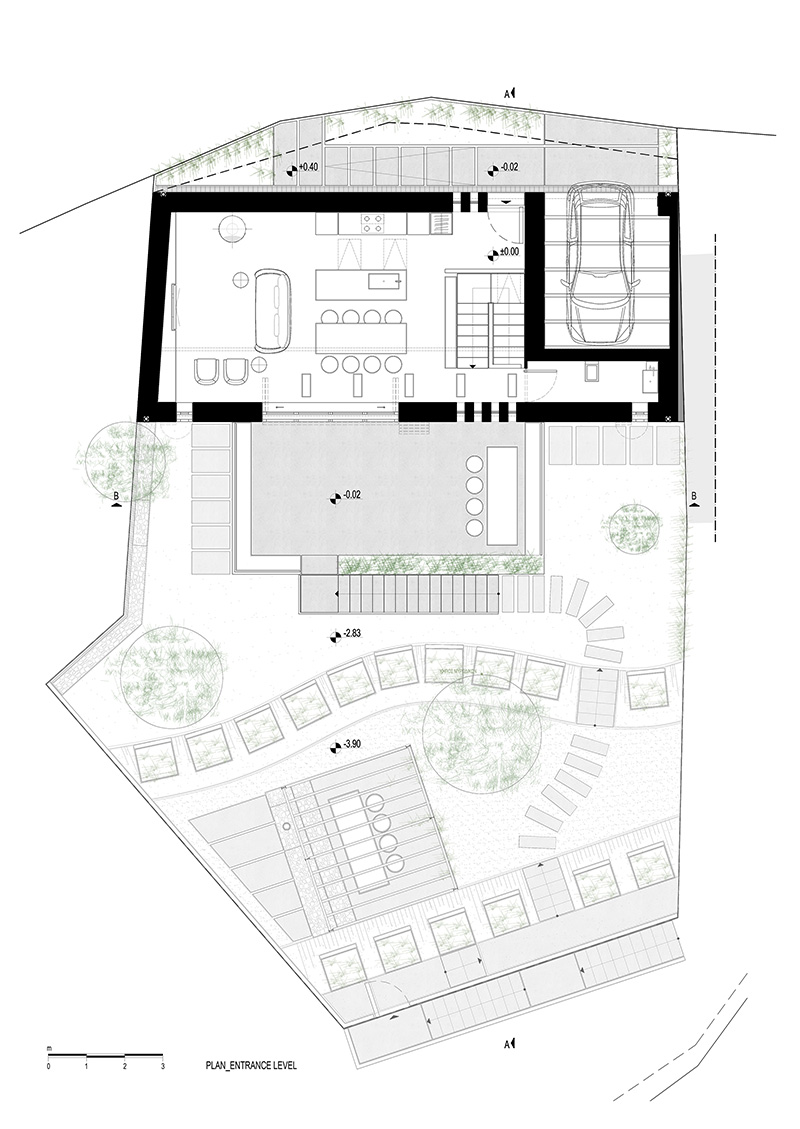
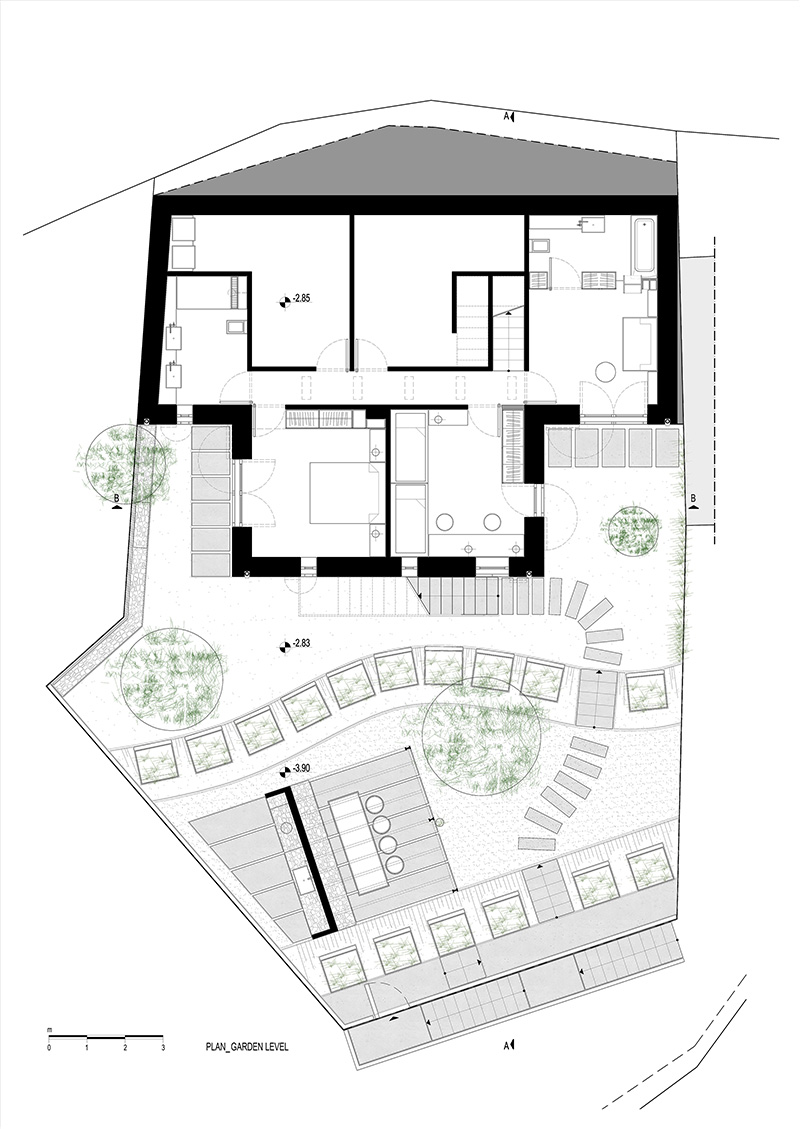
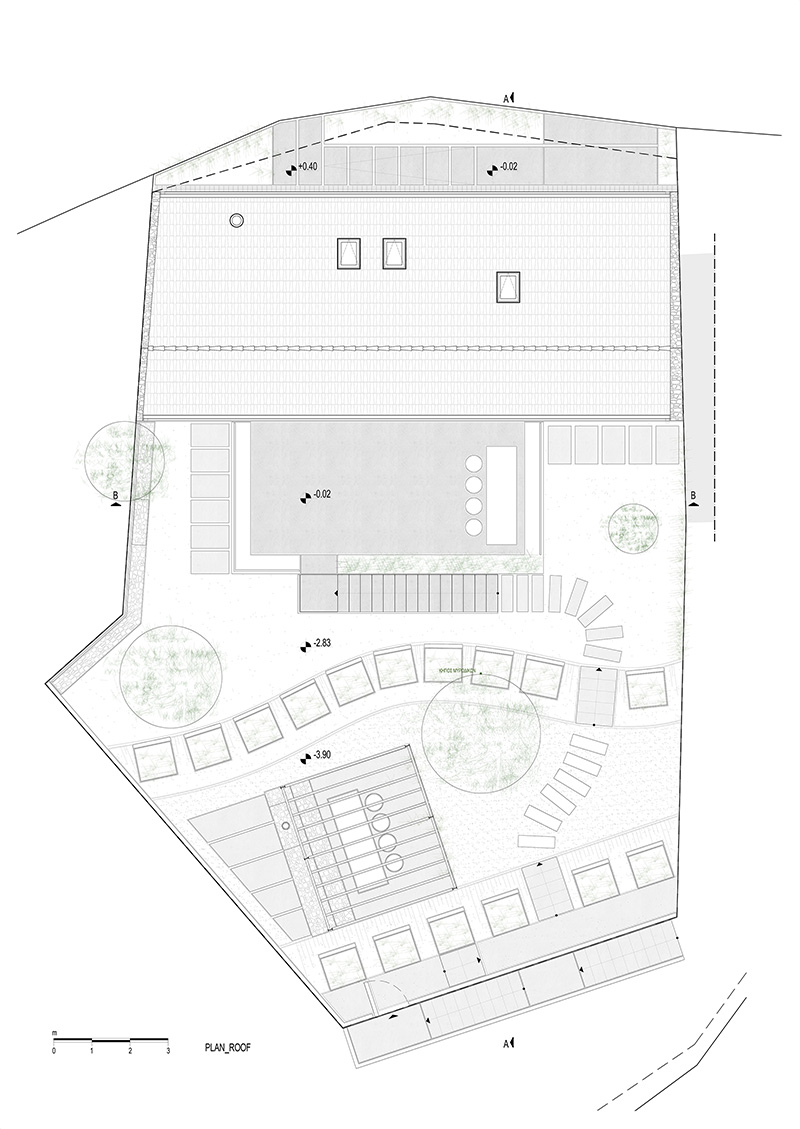
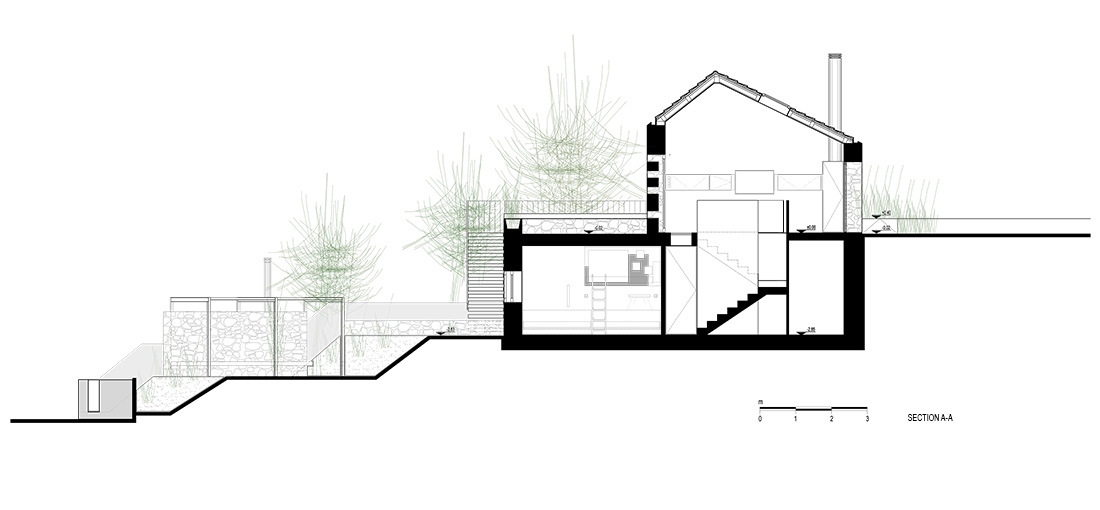
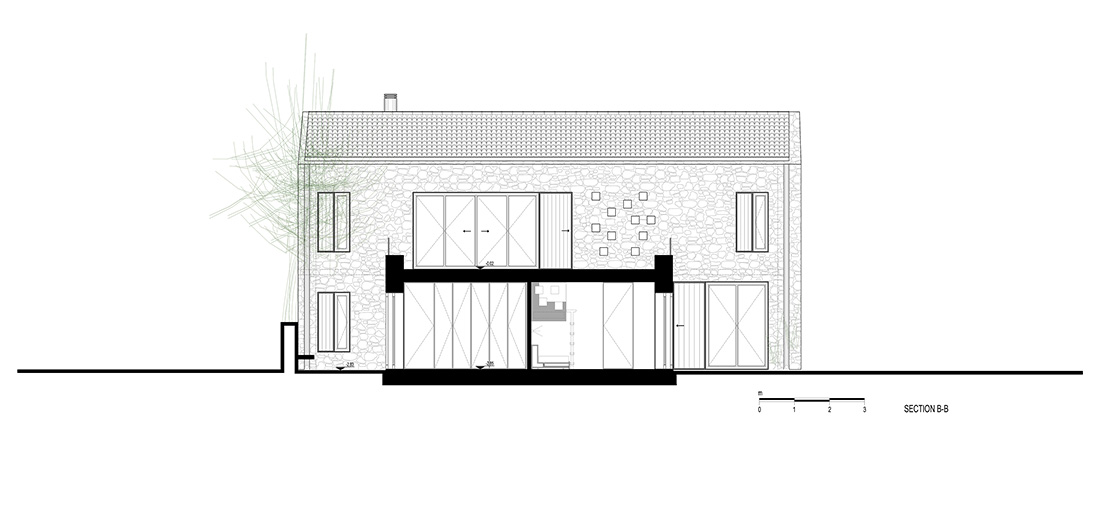
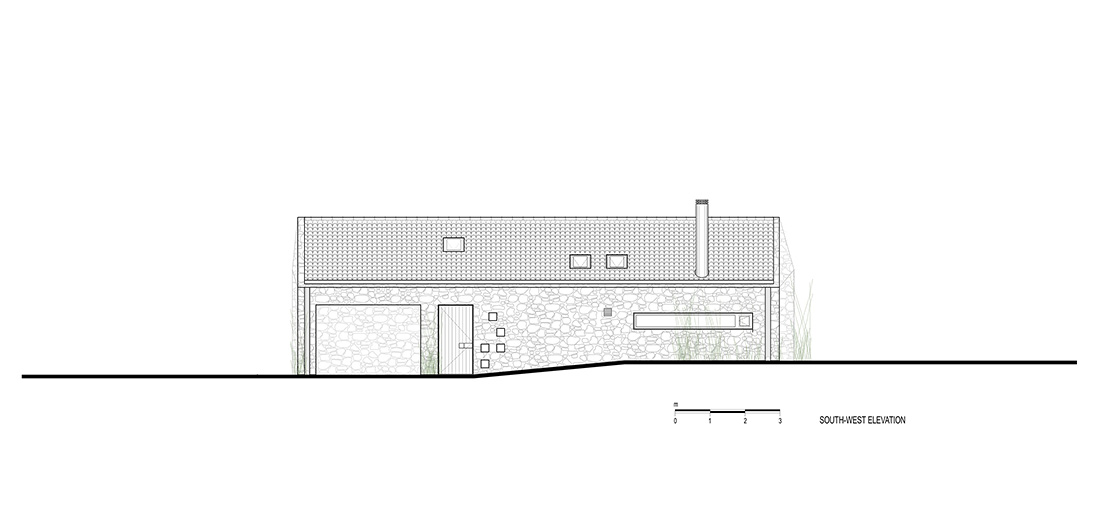
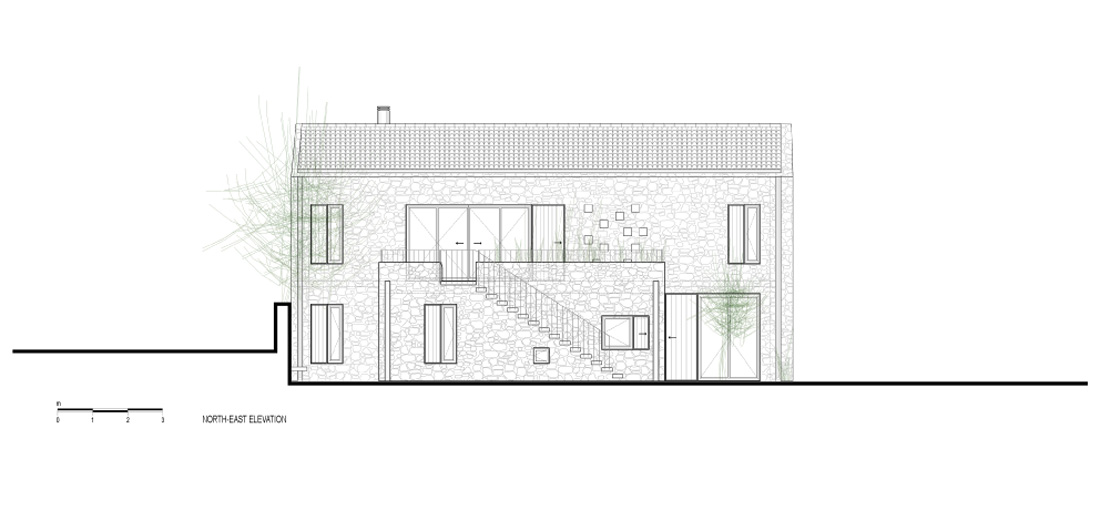

Credits
Architecture and Interior
Ivana Lukovic
Collaborators
Alexandra Arampatzi
Architectural renderings
Stanford Rabbit; Kostas Geranios, Orestis Mpormpantonakis
Construction
Andronikos Theocharis
Mechanical study
Tasos Katsaros
Client
Private
Year of completion
2019
Location
Kalamias Ahaias, Peloponnese, Greece
Total area
141,46 m2
Site area
305,22 m2
Photos
Athina Souli
An interview
The priority should be to improve all relevant aspects of Users’ everyday life through their spatial explorations
Project Partners
Eler SA, Super Beton of Aigion S.A., Teotherm, Greece, ALMEL (Melsas Panagiotis Ch.), Tzaki Decor Athanassios Katsis, Gallis Lighting, LightPlus.gr, BRIGHT Special Lighting SA, Aronis Signed design Materials, BoConcept Greece, Poofomania Plus, Greece, GnG Home, Greece
