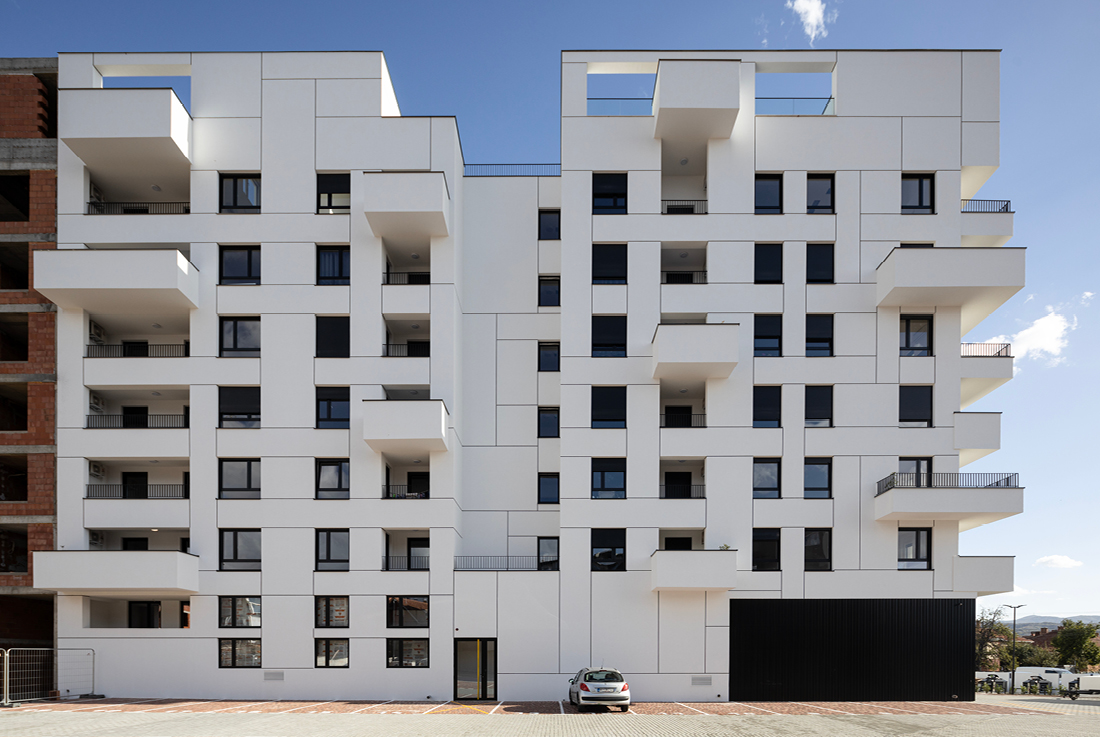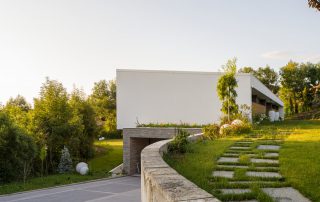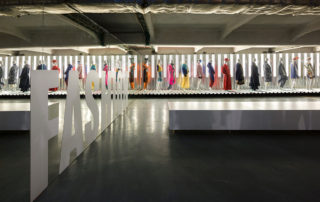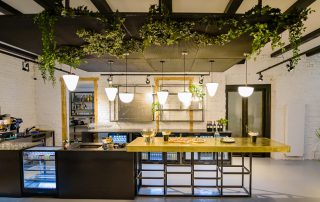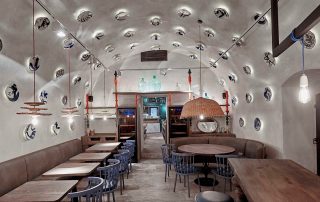The residential and commercial building is located in a quiet city area intended for housing, featuring both family and multi-family structures. The irregular shape of the plot, along with its position at the intersection of two streets with a long street front, required the formation of an interrupted row as an urban solution. Three buildings, with identical design and color schemes, form a harmonious architectural unit.
The building is positioned with its longer side on the construction line, which is 5 meters away from the regulatory line. By aligning it with the building line, the majority of the above-ground parking space has been moved towards the interior of the plot, freeing up the view of the building and improving its visibility. The issue of stationary traffic is addressed through parking in both underground and above-ground garages.
The floor plan features a single tract with a centrally placed corridor for common communication, with residential units oriented towards both the street and the inner courtyard. This optimal layout allows for proper sunlight exposure, ensuring the apartments receive balanced orientation towards the southeast, southwest, and northwest, while preventing emphasis on just one favorable side. The quality of the living spaces is enhanced by the creation of roof terraces and swimming pools for the apartments on the top floor.
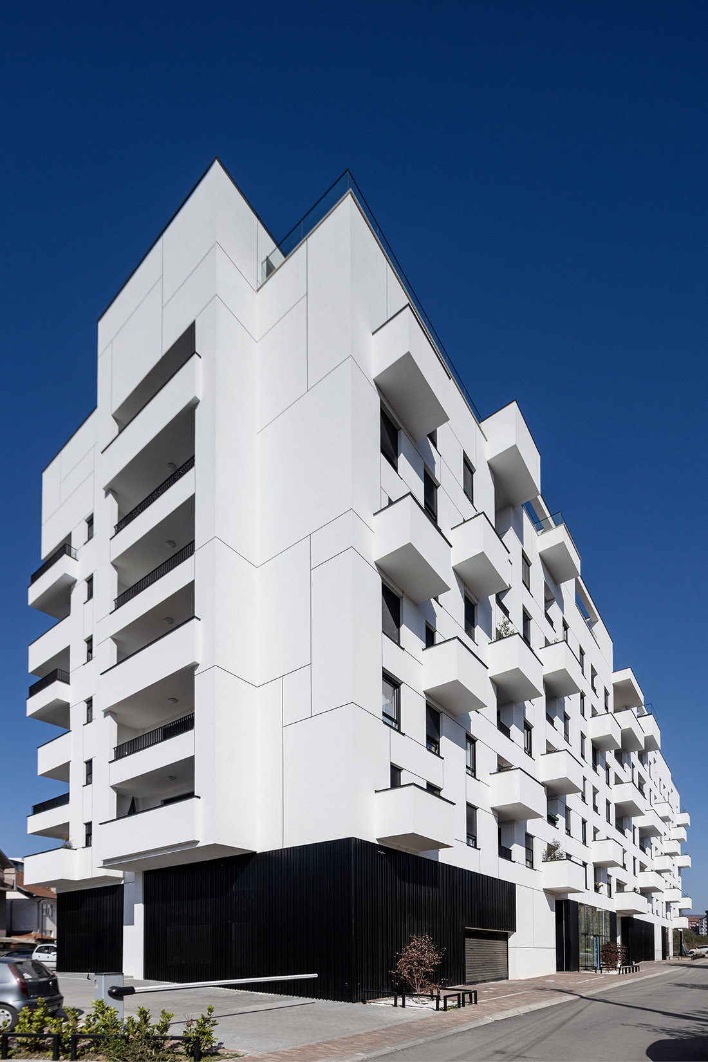
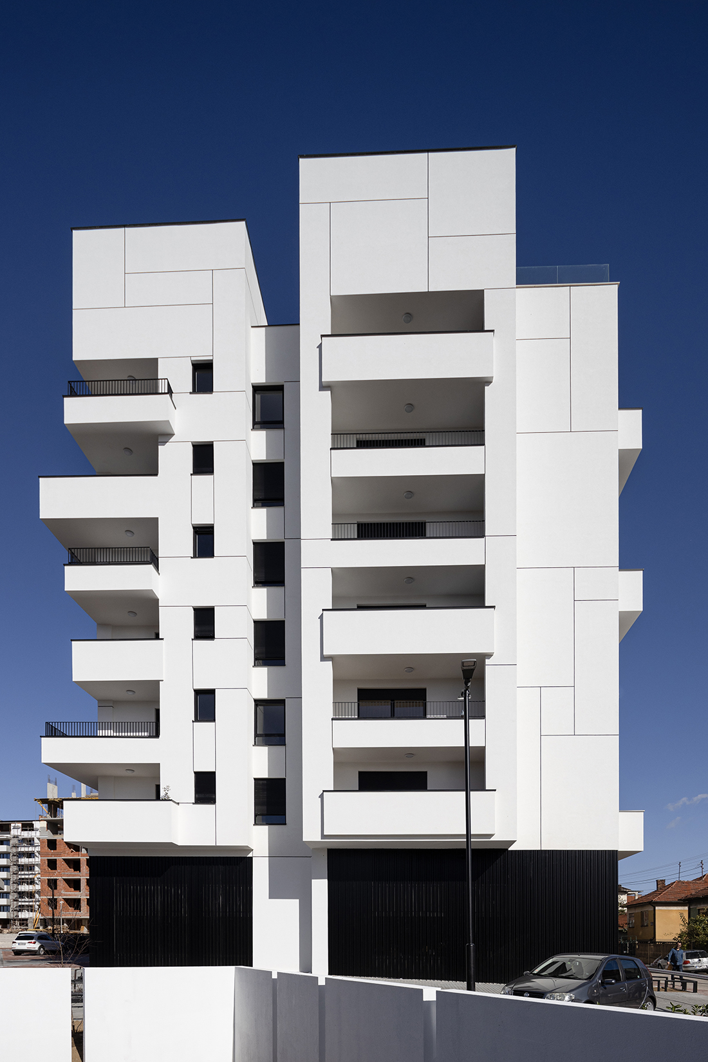


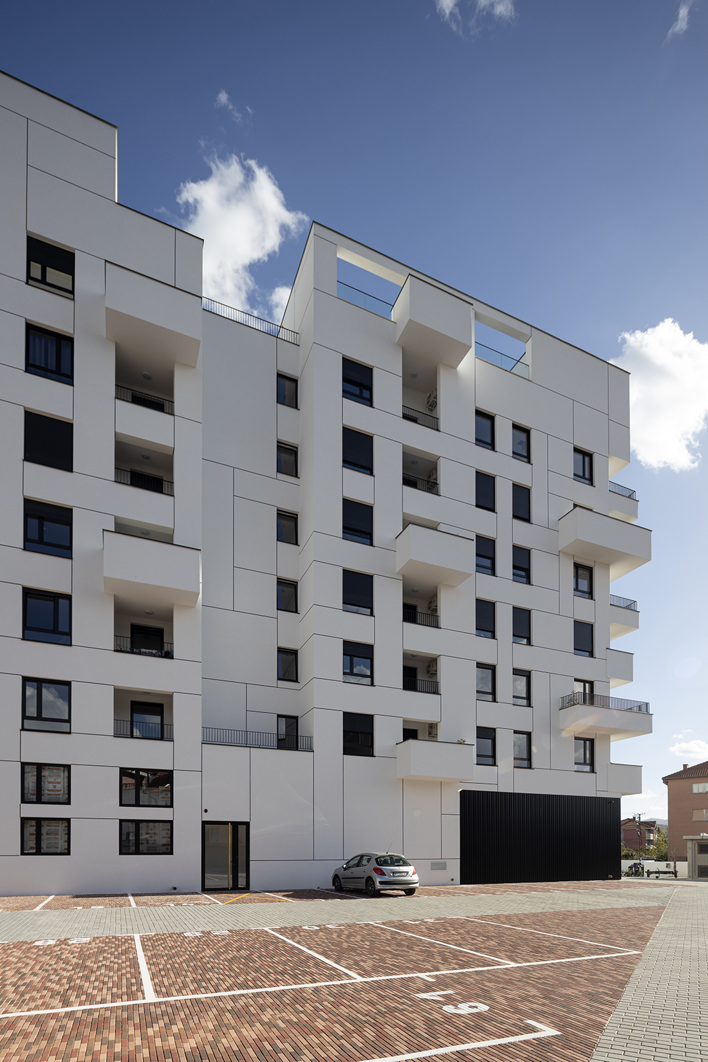

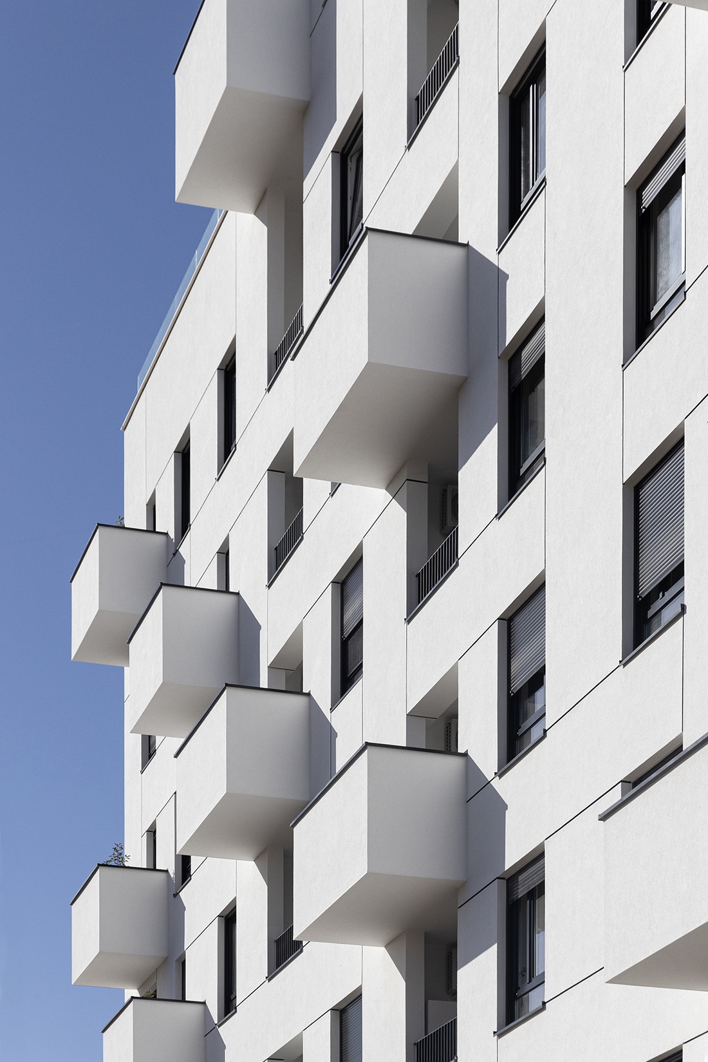
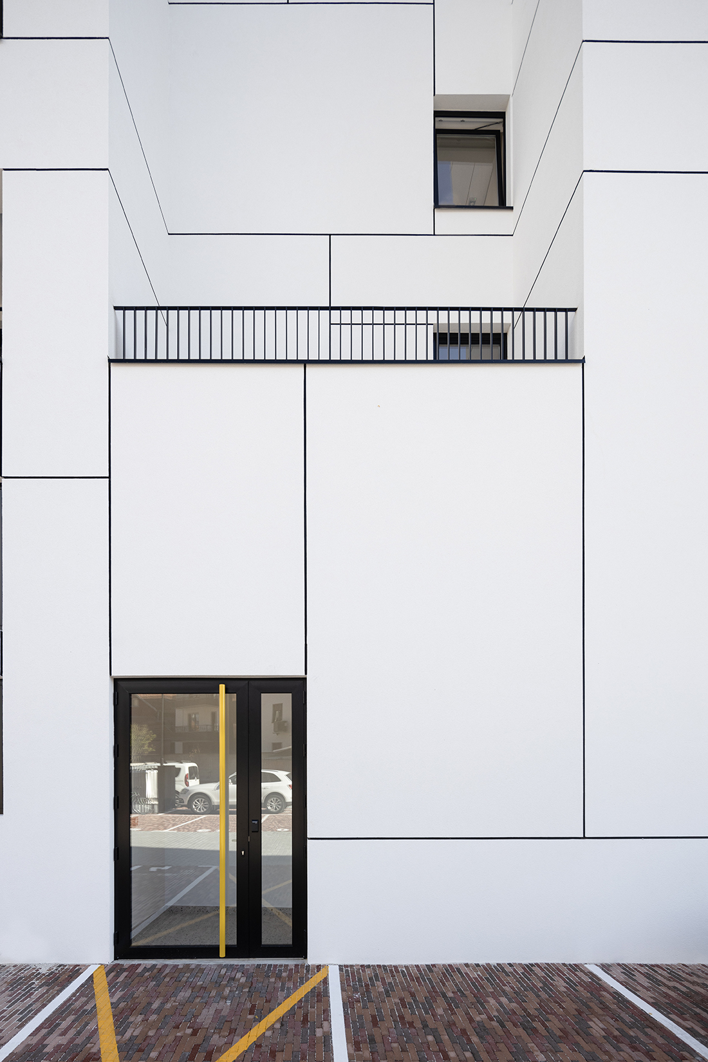
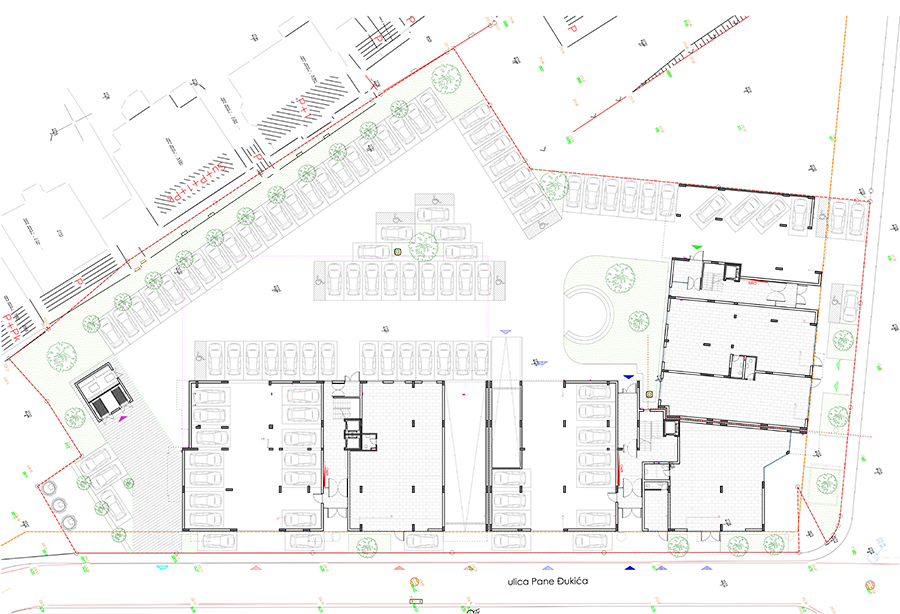
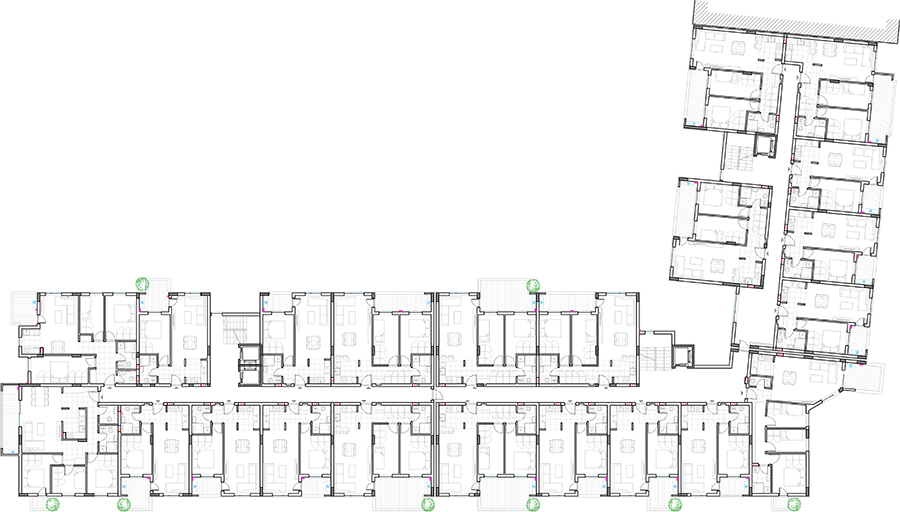
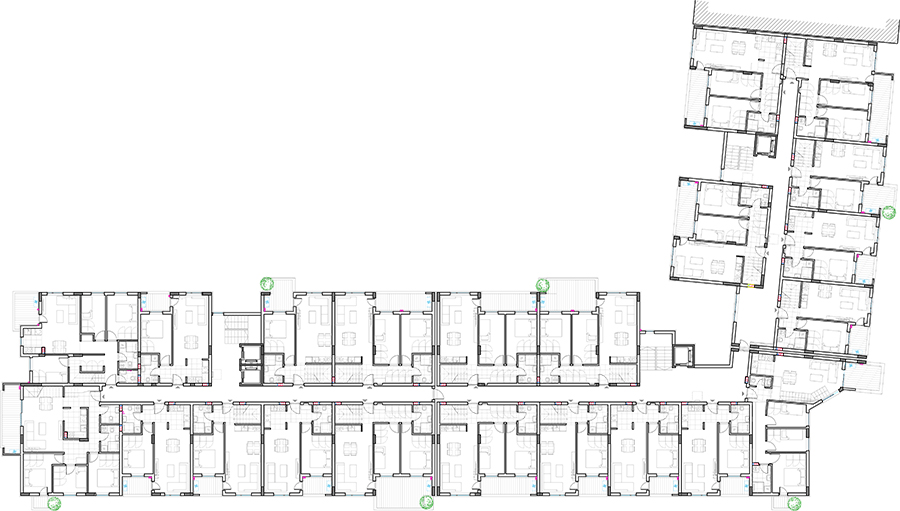
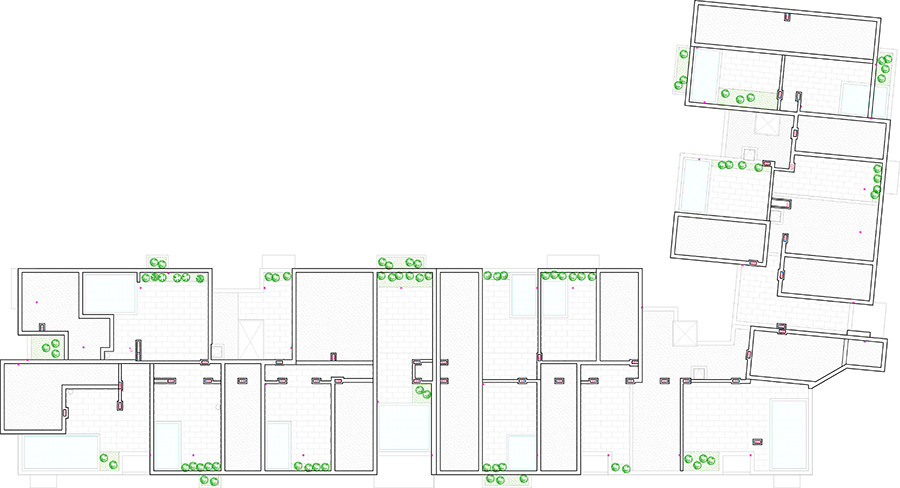
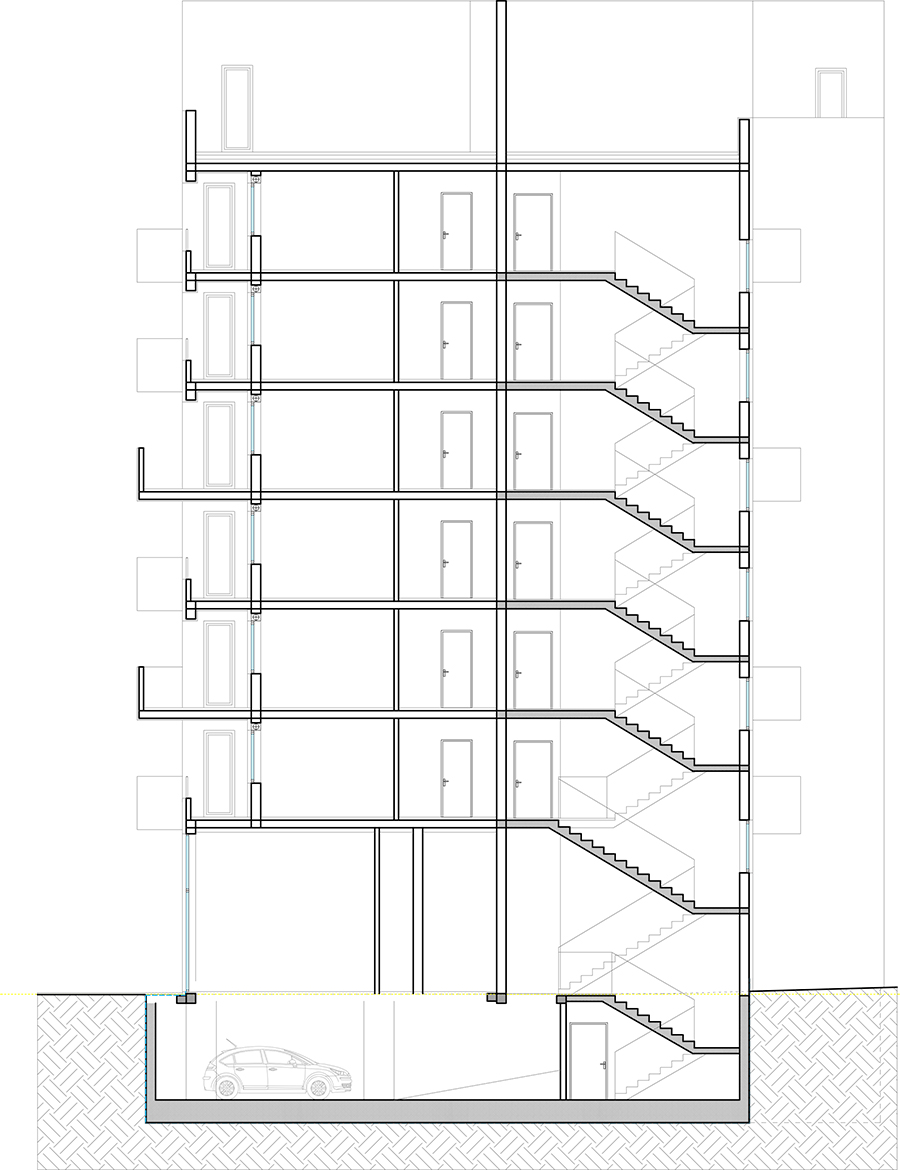

Credits
Architecture
A.De.Pe.; Predrag Denčić, Ivan Tanasković, Nikola Milenović, Hristina Saponjić, Emilija Slijepčević
Client
Private
Year of completion
2024
Location
Niš, Serbia
Photos
Mladen Jovanović


