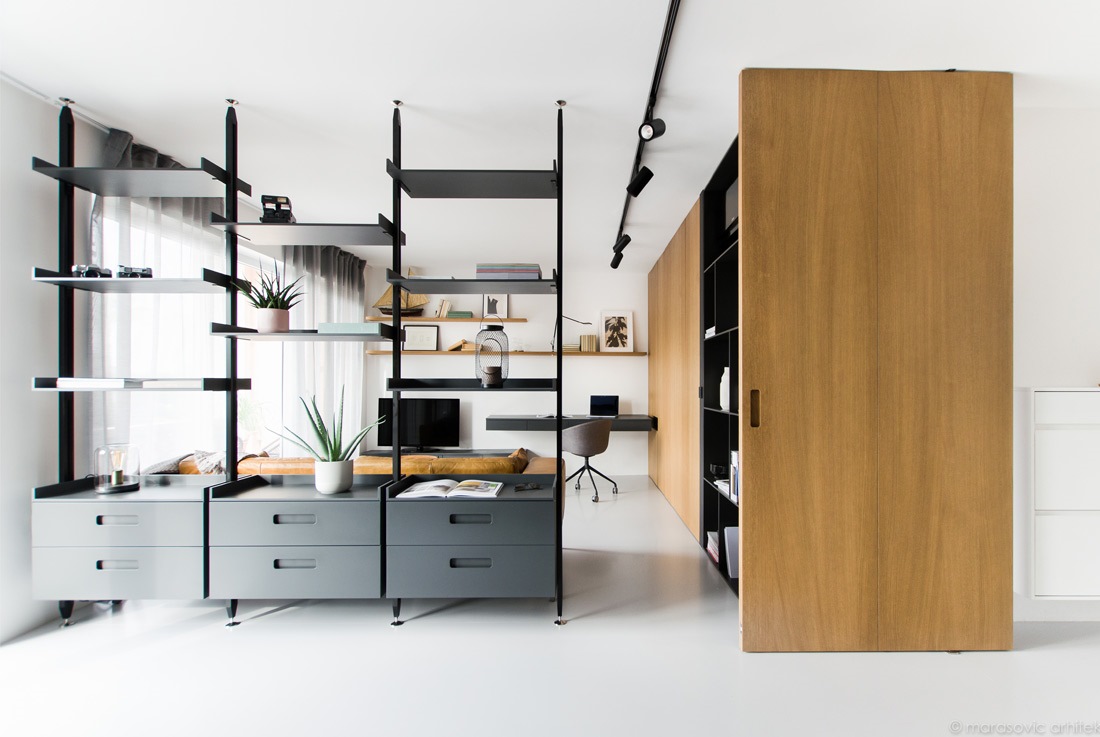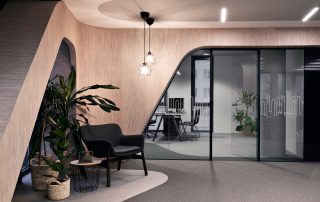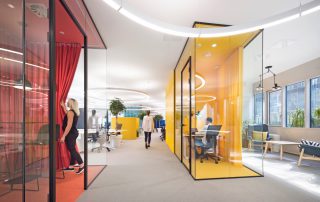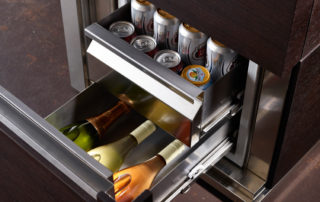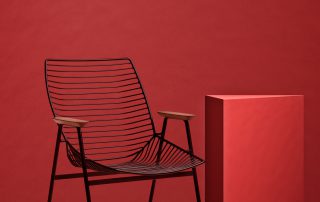Although it is located in one of the most prominent sites in Koper, this apartment was in extremely poor condition when we first saw it. The building was built in the early 70s and since then not much has changed; the former windows were inappropriate by today’s standards, the lack of a (efficient) heating solution was still a big problem, the floor plan wasn’t appropriate for a contemporary lifestyle, … After a few meetings with the client, it became clear that a complete renovation was the only option.
To meet the client’s needs, we transformed this two-bedroom apartment into a one bedroom home, with a large living area that combines the kitchen, the dining room and the living room. This part of the apartment is divided from the other rooms (hallway, bedroom, bathroom) with a pivot door that when closed, becomes imperceptible as it blends with the other cabinets. The furniture is almost entirely custom made and is either built-in, wall-to-wall and ceiling to floor, or it freely floats on the wall. The inspiration for the materials, colors and details originated from the client’s enthusiasm for engineering, music and art. Consequently, the combination of resin, walnut veneer, anthracite elements and brown leather, gives this apartment a clearly masculine feel. The design enables the transformation of the apartment into a family home by creating an extra bedroom with the simple addition of one dry-wall.
What makes this project one-of-a-kind?
The big pivot door that divides the two main parts of the apartment; the large living area from the other rooms (hallway, bedroom, bathroom). When closed it becomes imperceptible and blends with the other cabinets.
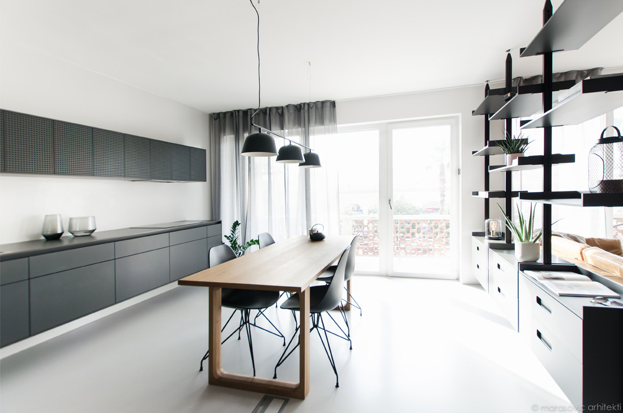
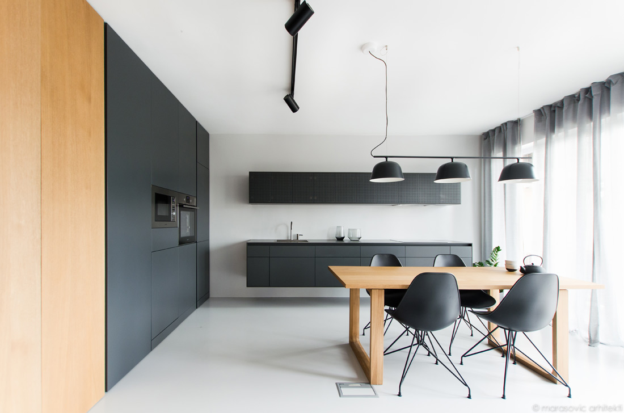
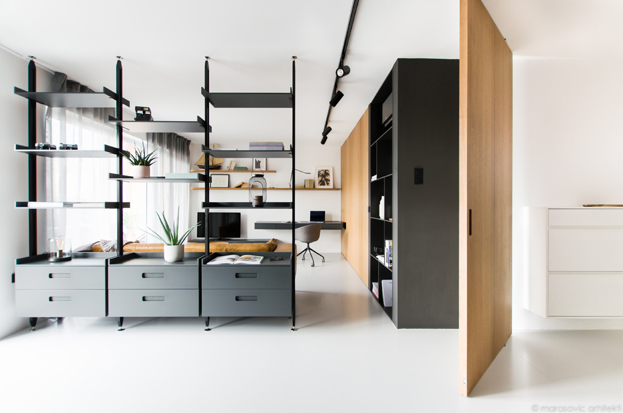
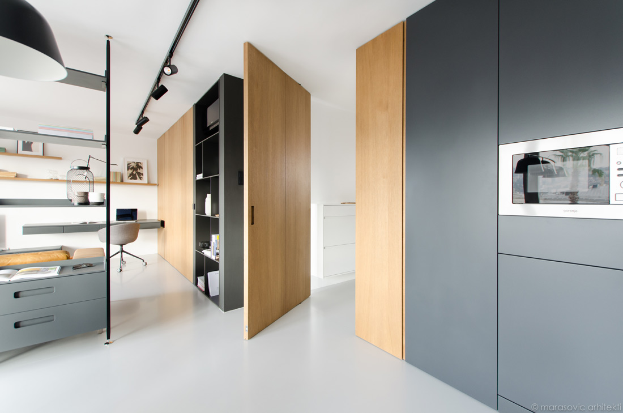
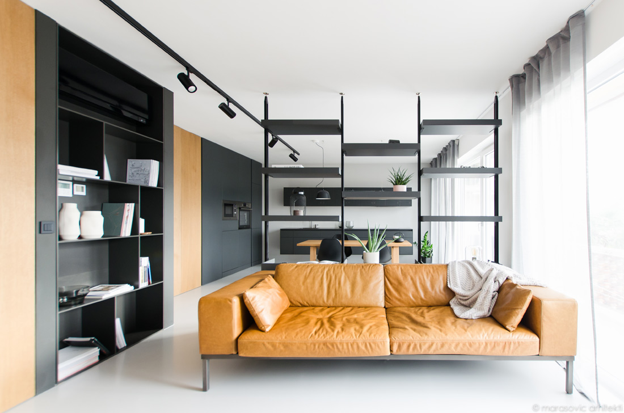
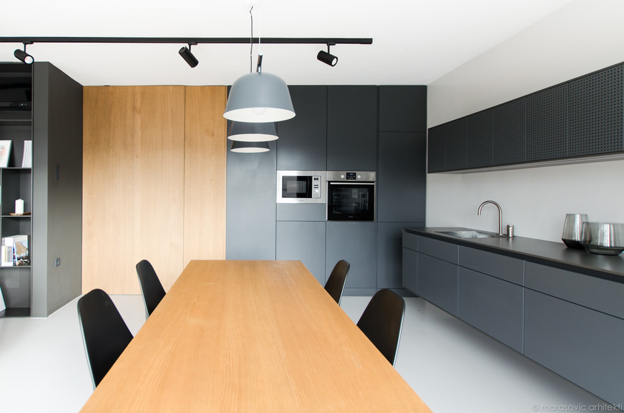
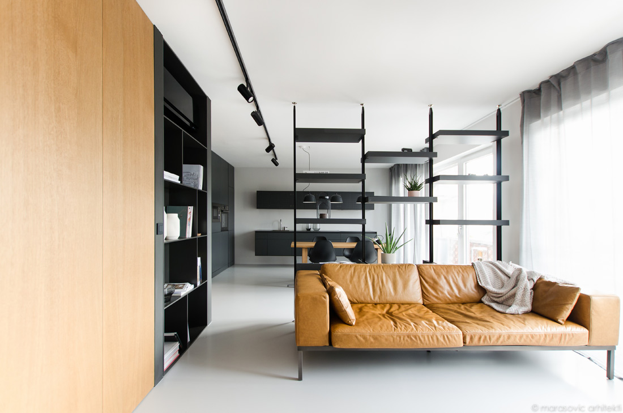
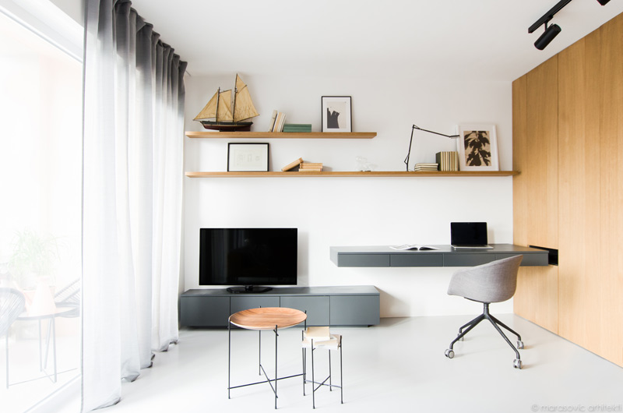
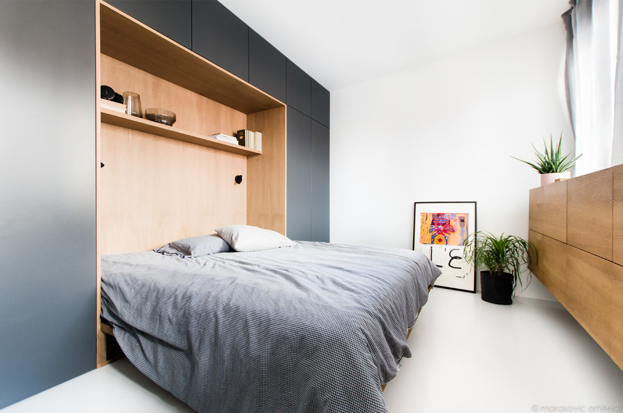
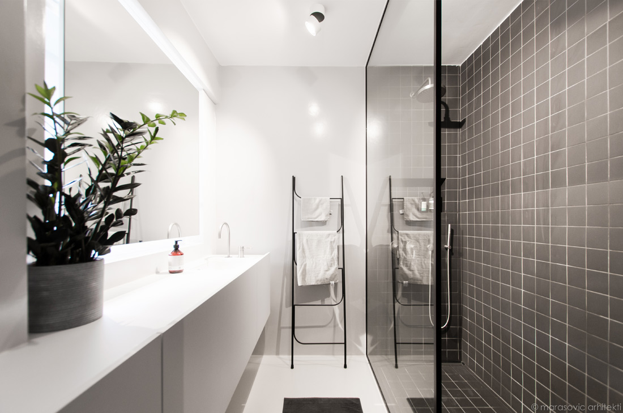
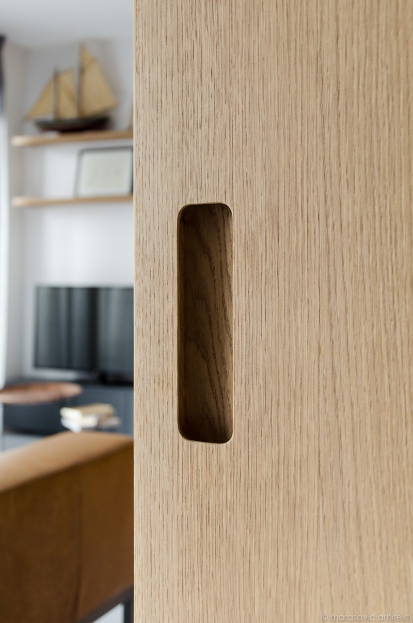
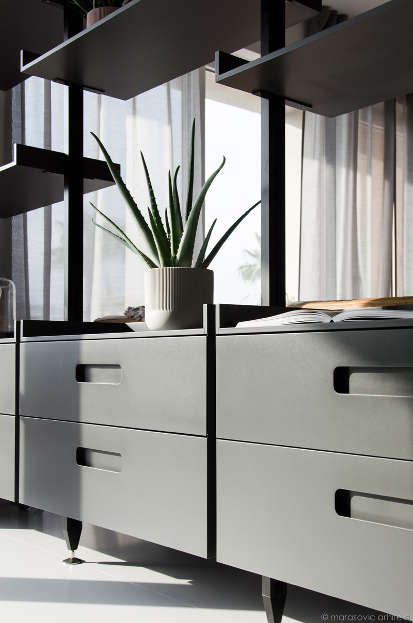
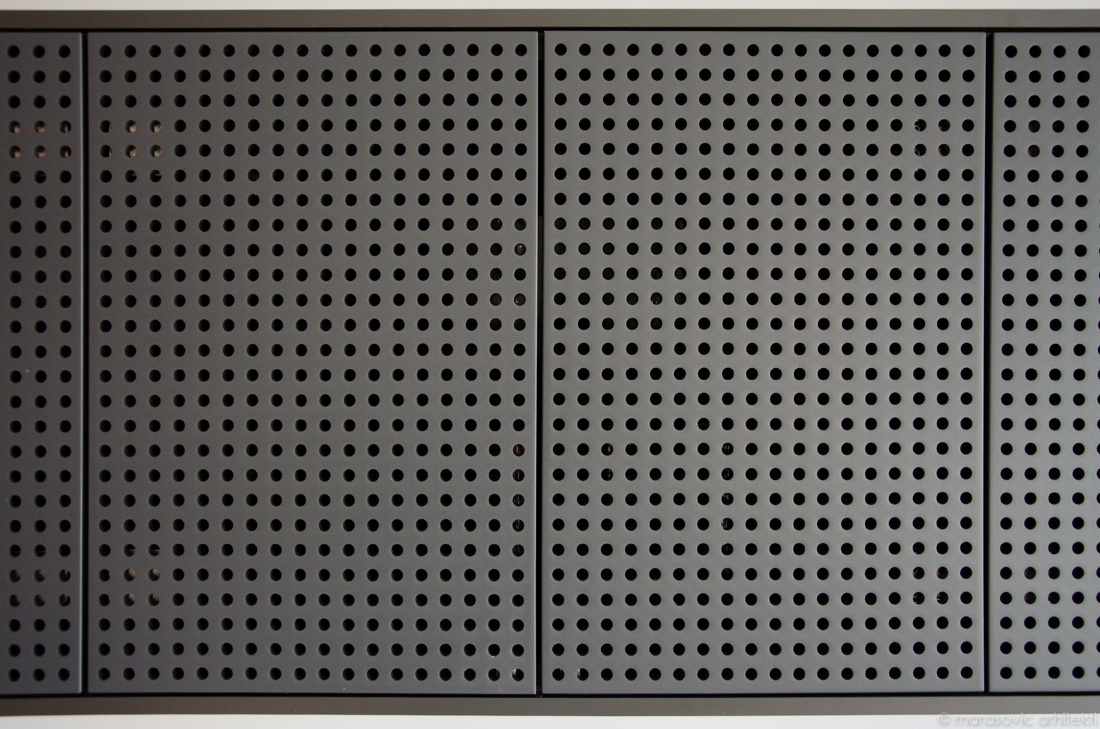
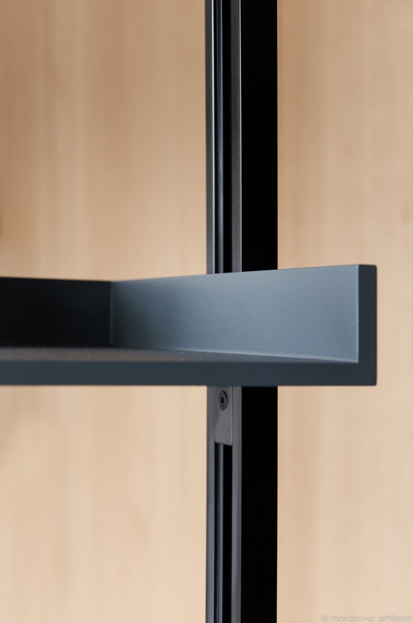
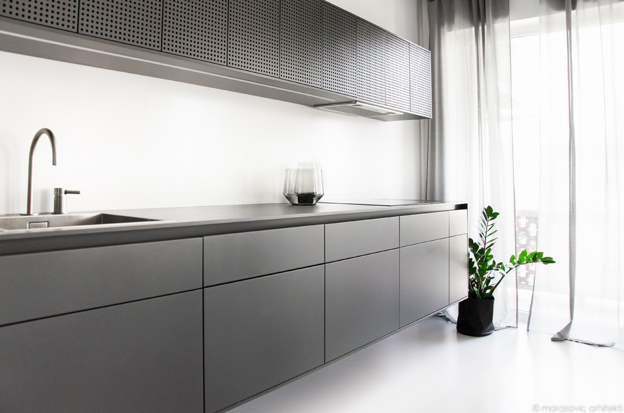
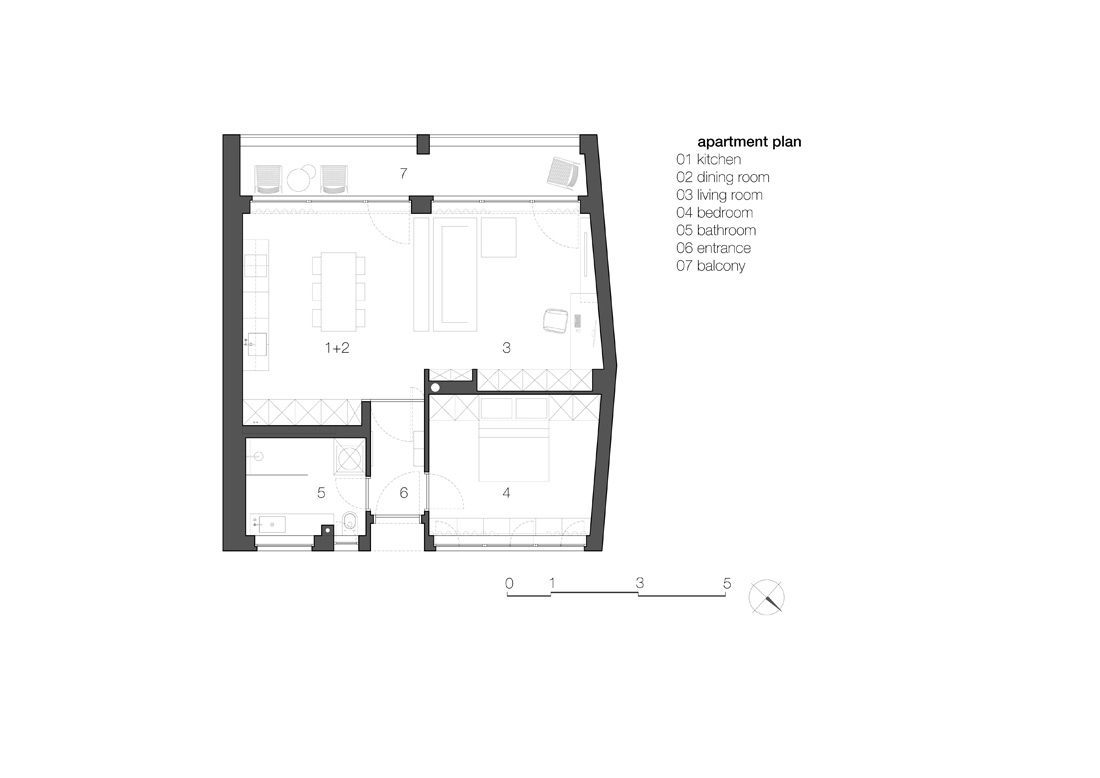

Credits
Autors
marasovic arhitekti; Igor Marasovic, Gaja Brulc
Year of completion
2019
Location
Koper, Slovenia
Total area
60 m2
Photos
Blaž Škorjanc
Project Partners
Timgrad Jaka Baša s.p., AM-SATUS d.o.o., R IN R STRELA d.o.o., Mizarstvo Pakiž, Aquanobile, Arcadia, ReFloor, Zucchetti


