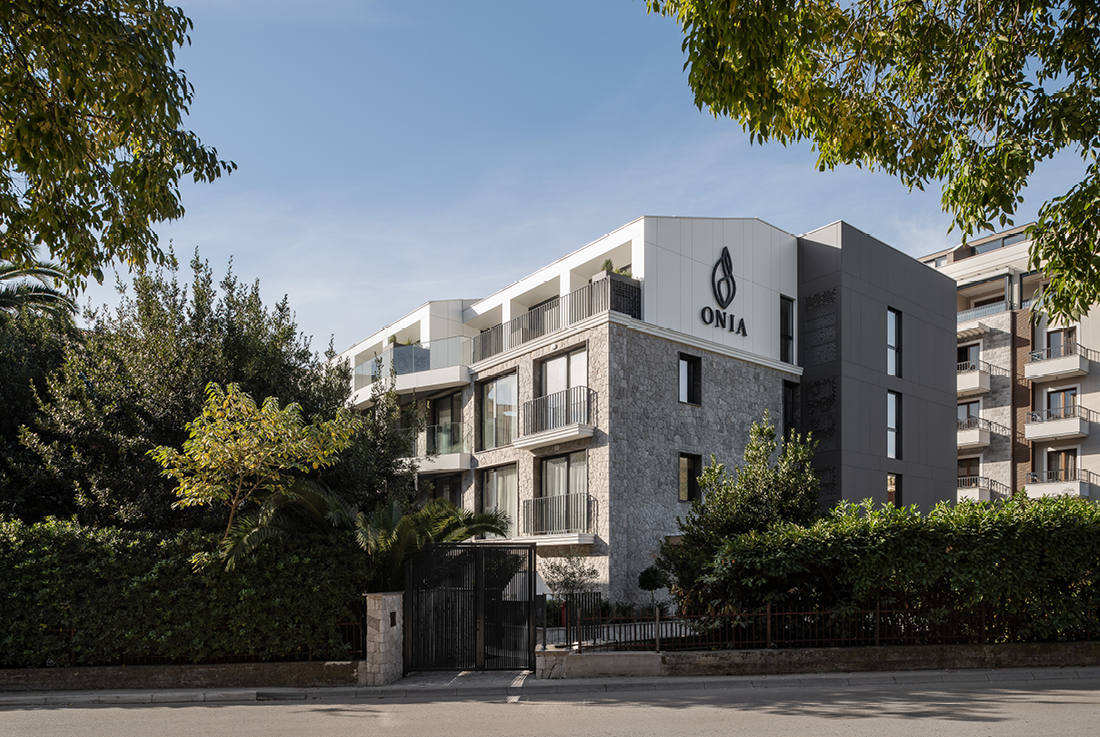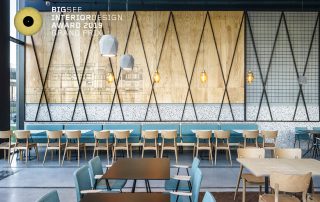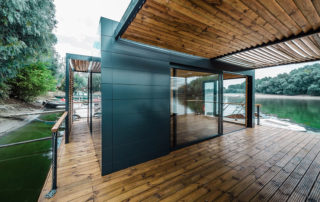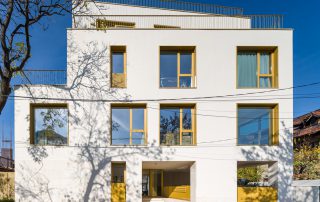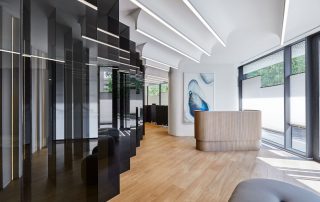Onia Exceptional Homes are designed to offer a unique coastal living experience, with an emphasis on comfort and privacy. The building is equipped with the most advanced installation systems, ensuring both functionality and efficiency.
The choice of façade materials plays a key role in reducing the building’s visual dominance. Earthy and white tones were selected to harmonize with the natural surroundings, while Fundermax panels on the top floor create a striking contrast against the sky. This design approach allows the building to blend seamlessly into its context – even when viewed from above.
The architecture embraces a contemporary language, defined by a minimalist use of forms and a restrained palette of materials. A blend of contemporary and traditional styles is particularly evident at the entrance, where stone slabs arranged in a suvomeđa (dry stone walling) pattern with visible grout evoke a strong Mediterranean character.
The inclusion of suvomeđa – recognized on UNESCO’s list of intangible cultural heritage and deeply rooted in Montenegrin tradition – pays tribute to the craftsmanship of local builders and thoughtfully anchors the home in its cultural and geographic setting.
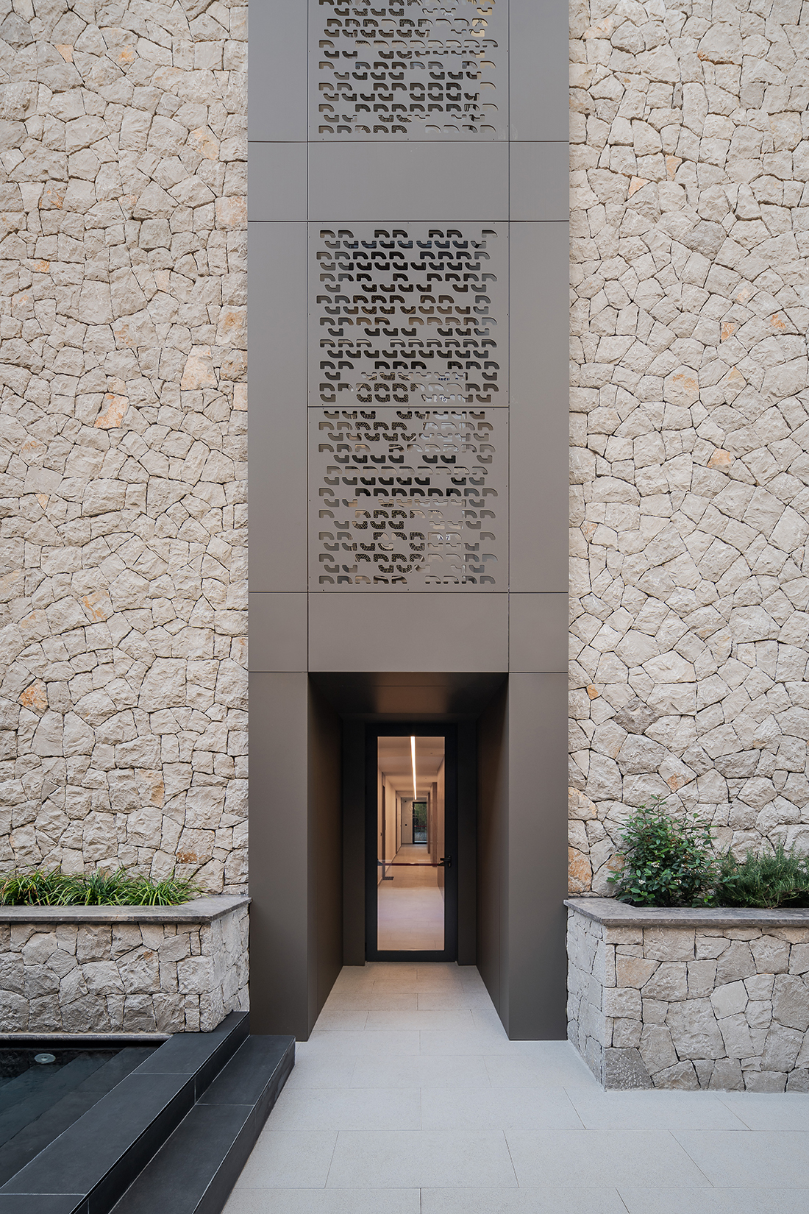
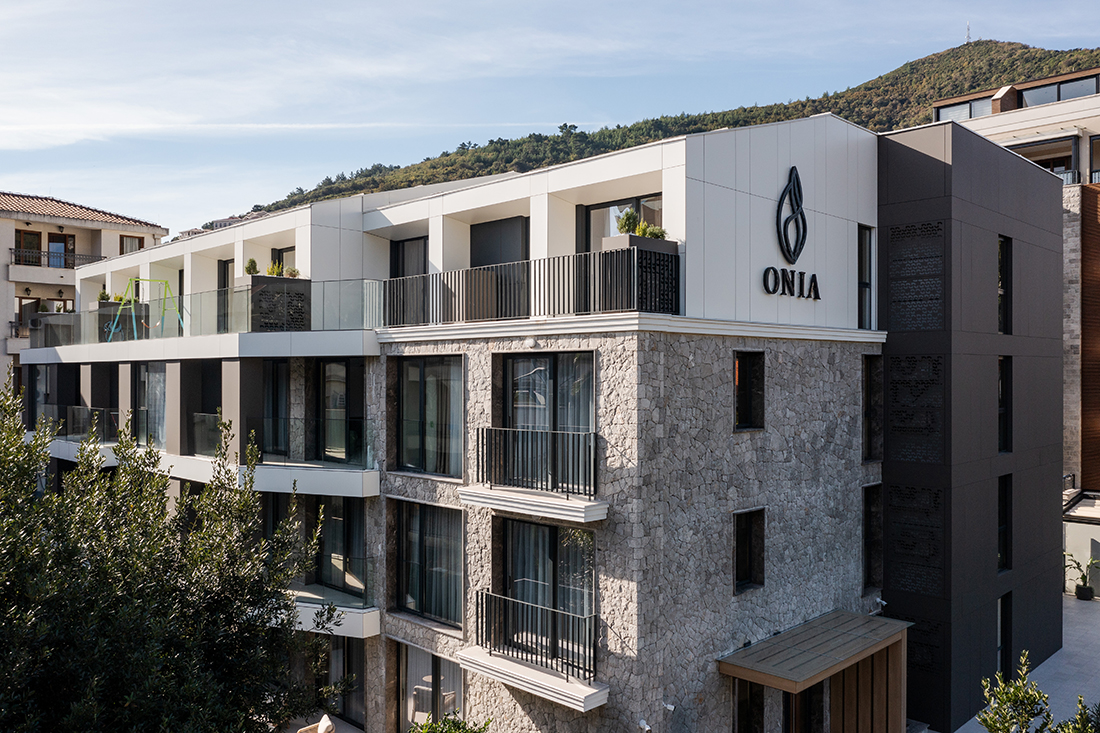
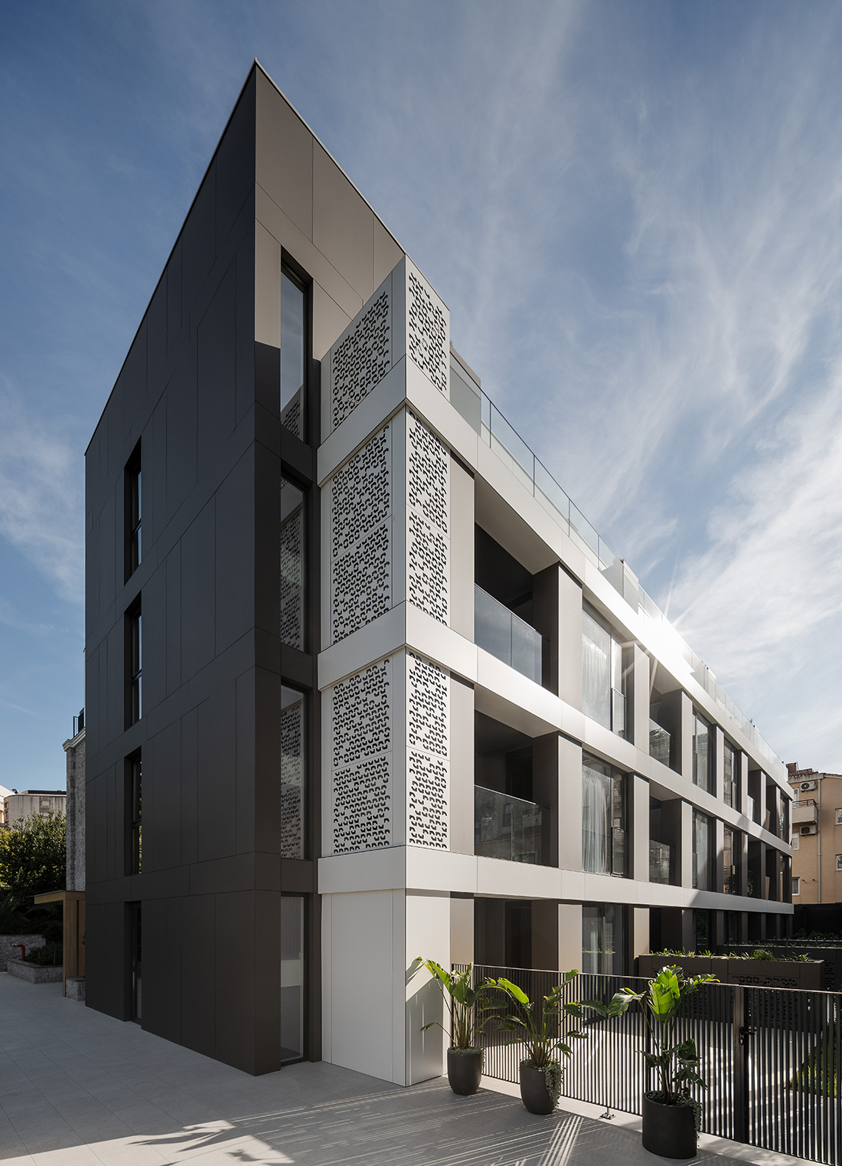
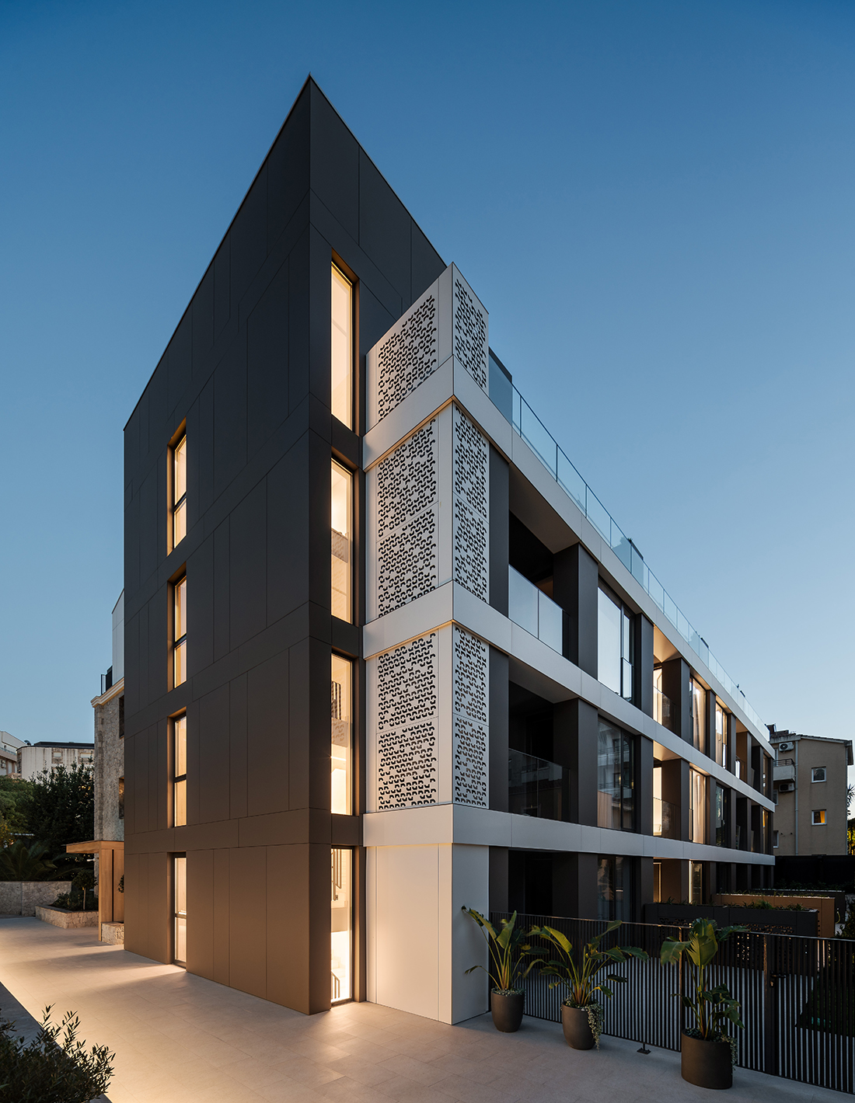
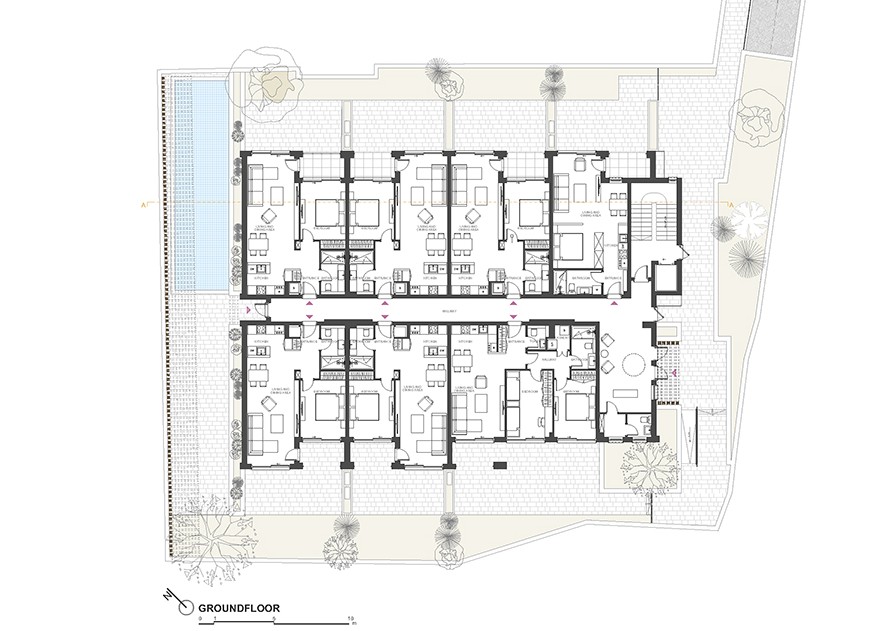
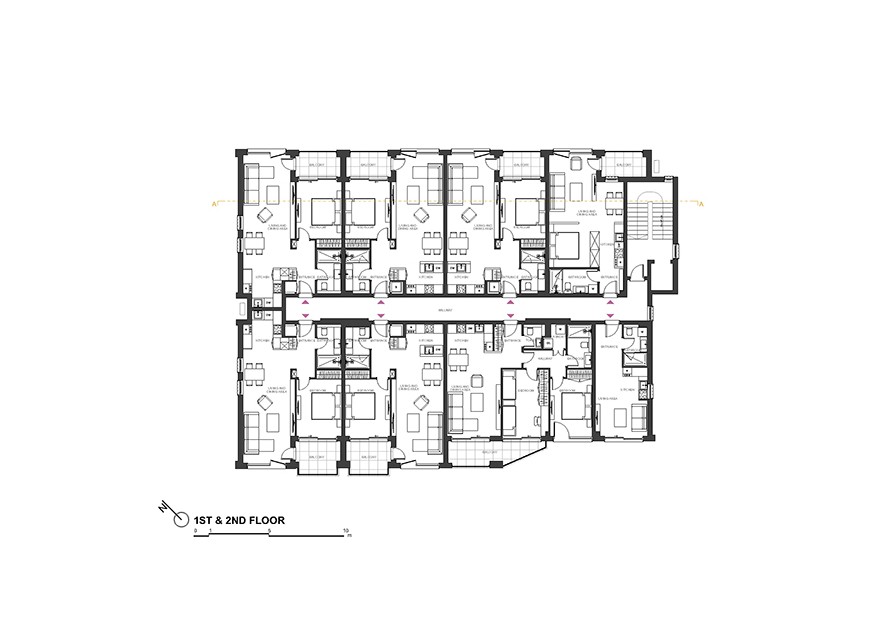
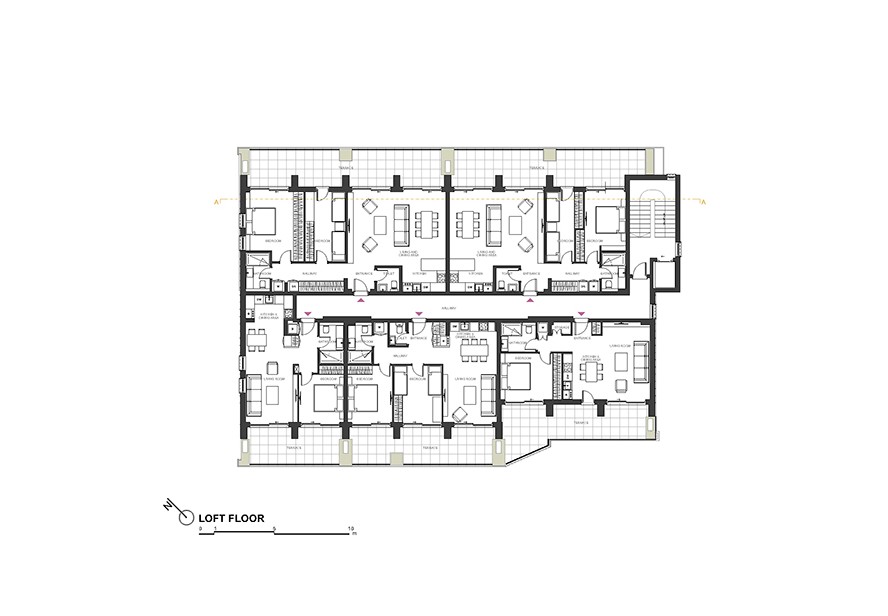

Credits
Architecture
NRA Atelier; Nikola Radović, Danilo Đurišić, Nina Simović
Client
Belmont Developments ltd.
Year of completion
2024
Location
Budva, Montenegro
Total area
3.375 m2
Site area
1.477 m2
Photos
Miloš Martinović


