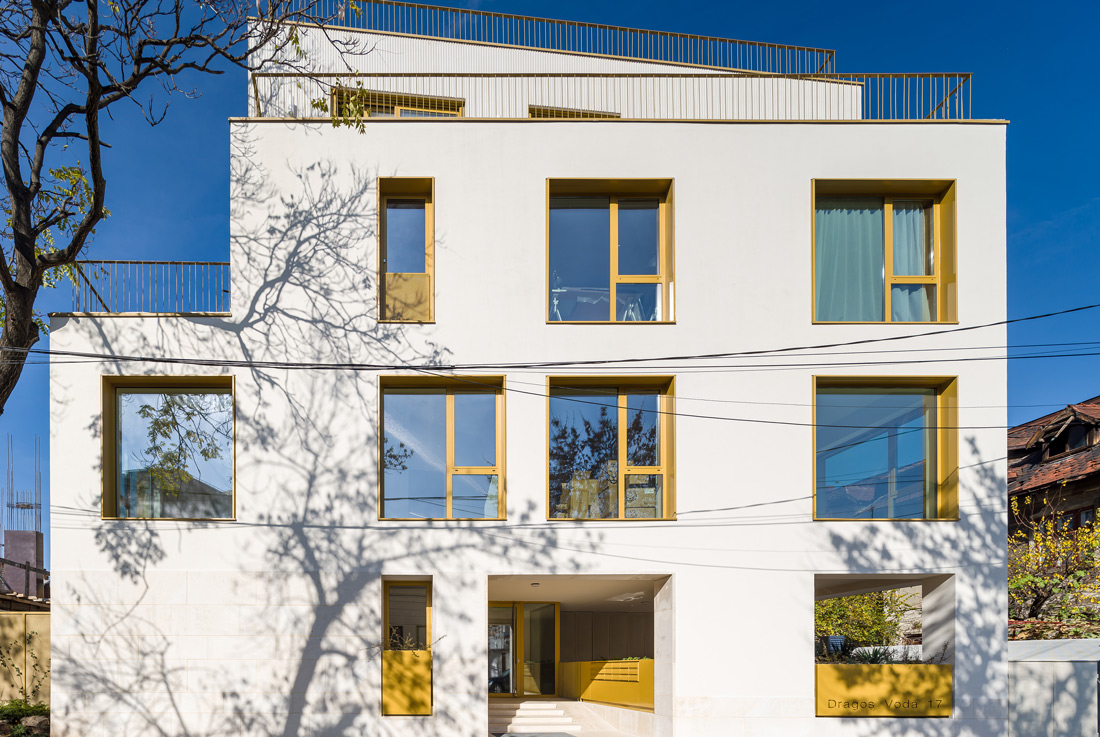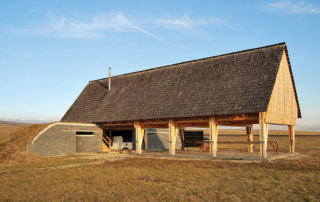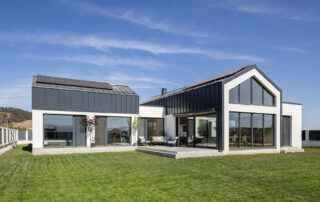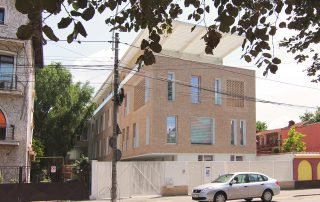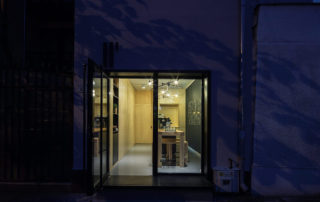Located within an old urban fabric with long plots typical of Bucharest, the proposal first appears as a compact volume. However, the long facades showcase a certain playfulness that gives away the diversity of the interior living spaces. The “wagon” house-inspired volume brings an element of novelty to the typology by placing the access on the street-side so that the lateral setbacks make room for private gardens. The access hallway starts with an outdoor space and continues with an “alley” to which the two circulation cores are attached. The journey through the building is dynamic, with the stairs changing placement and shape. As the ground floor apartments with private courtyards resemble individual dwellings, the 1st floor showcases a more urban language, with every unit receiving an outdoor space. The 2nd and 3rd floors are shaped by a series of recessed volumes and the multitude of outdoor spaces culminates with the top floor private terraces. The recessed levels, the volumetric cuts of the loggias, and the open-drawer metal balconies contribute to bringing the architecture to a more human scale, by creating movement within the massive volume.
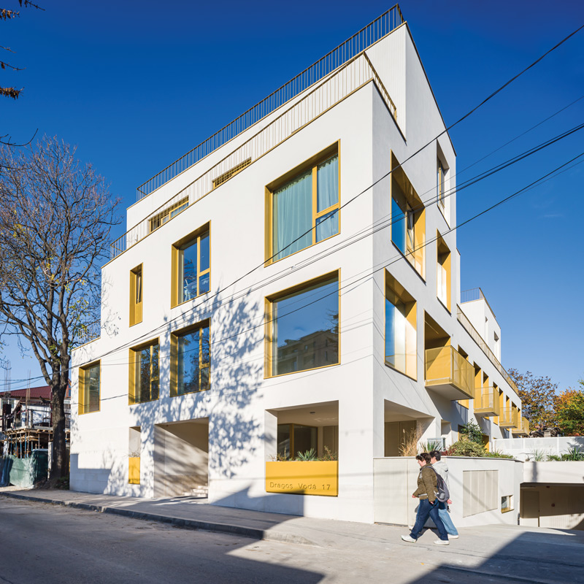
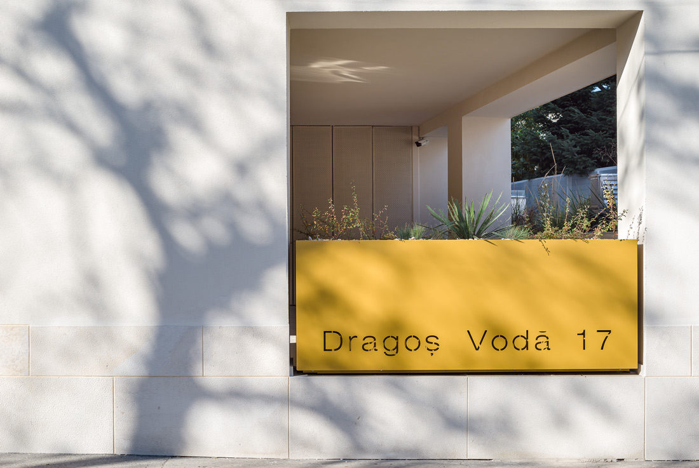
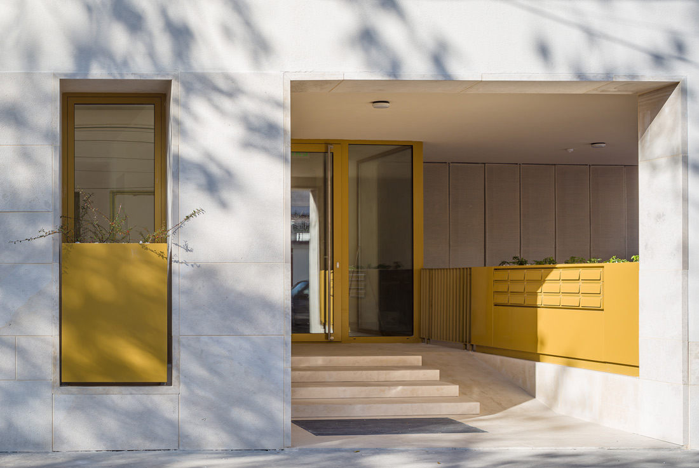
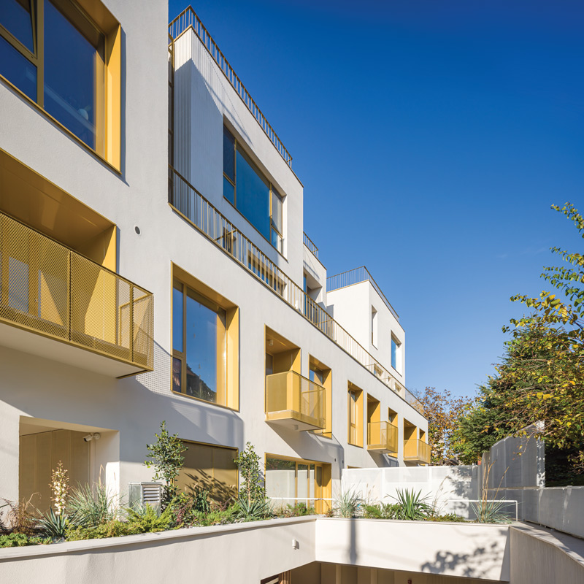
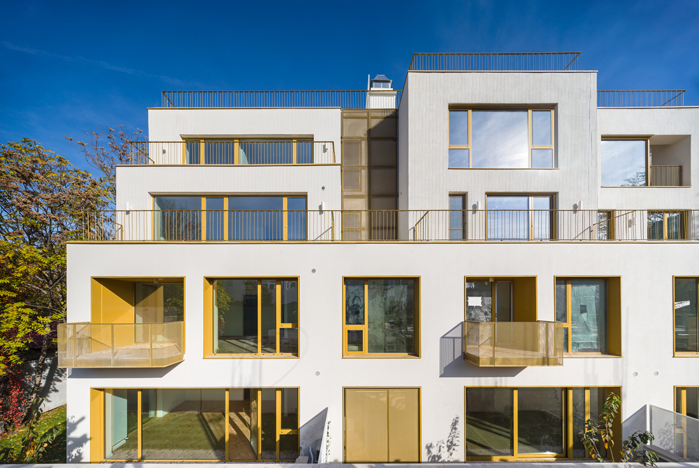
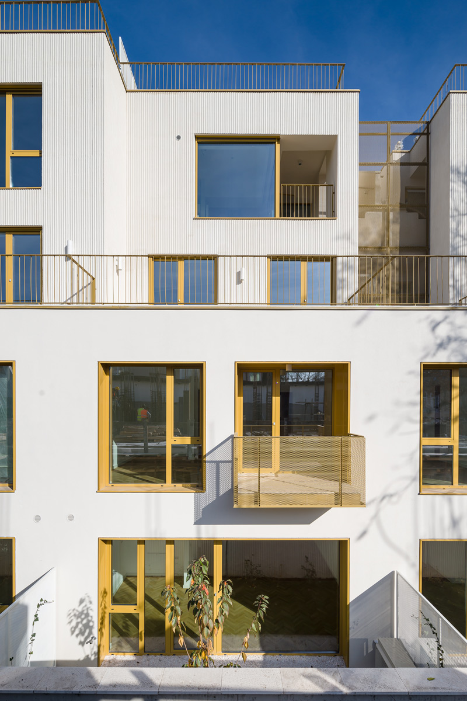
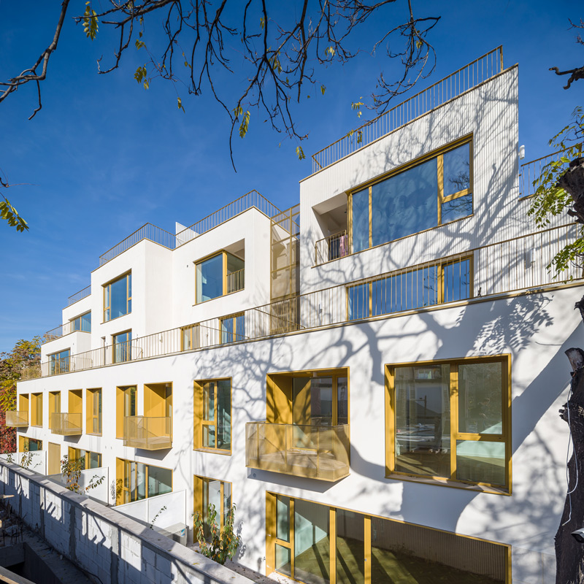
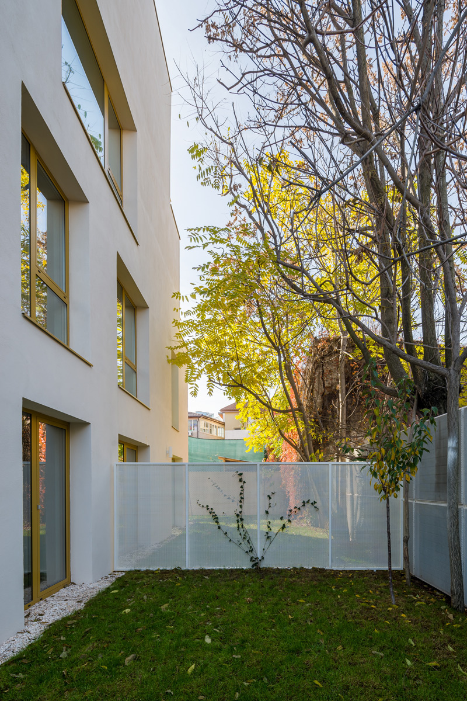
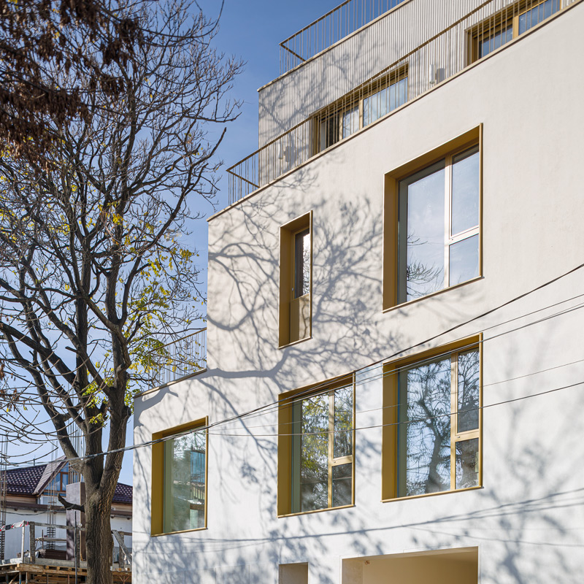
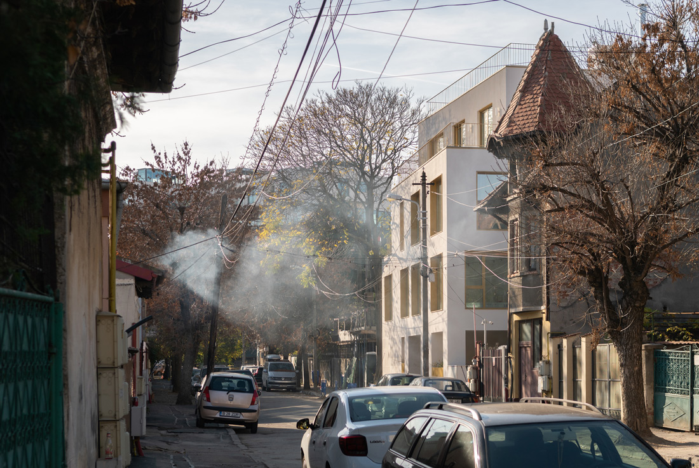
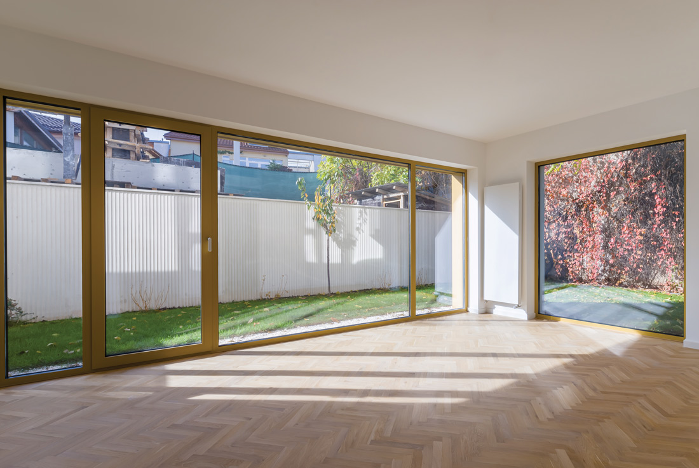
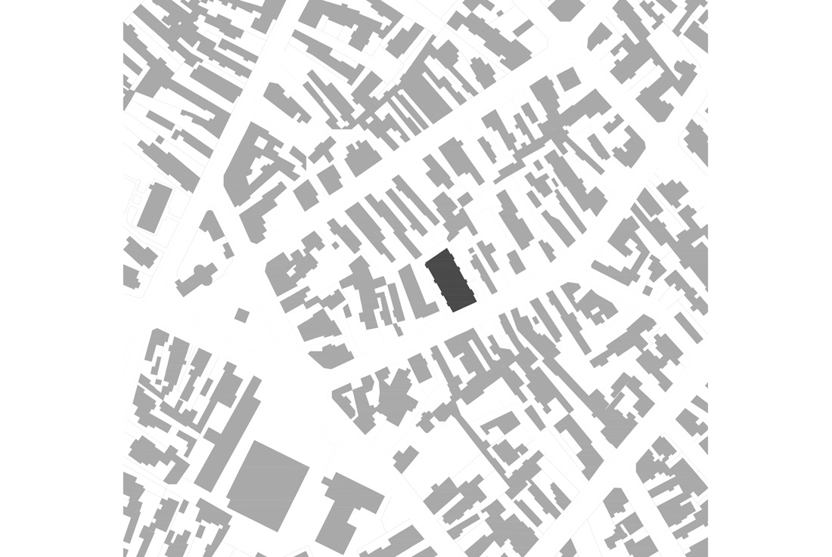
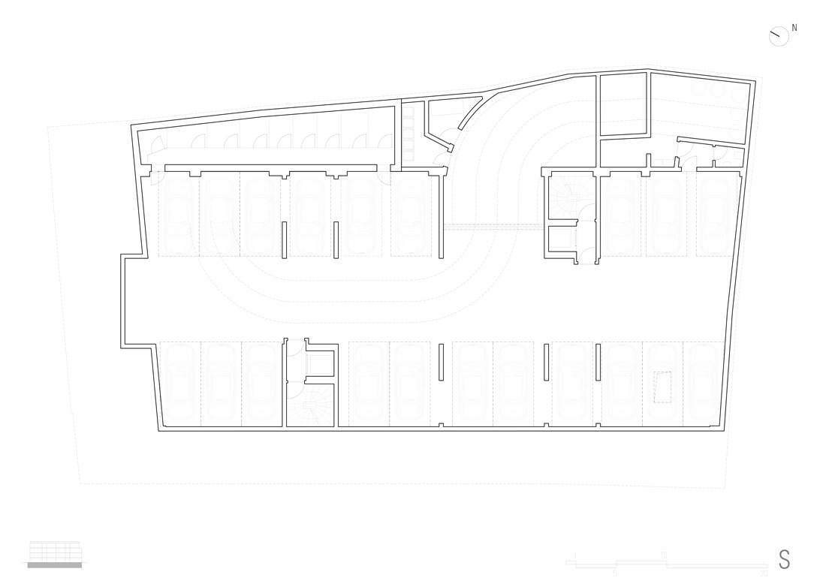
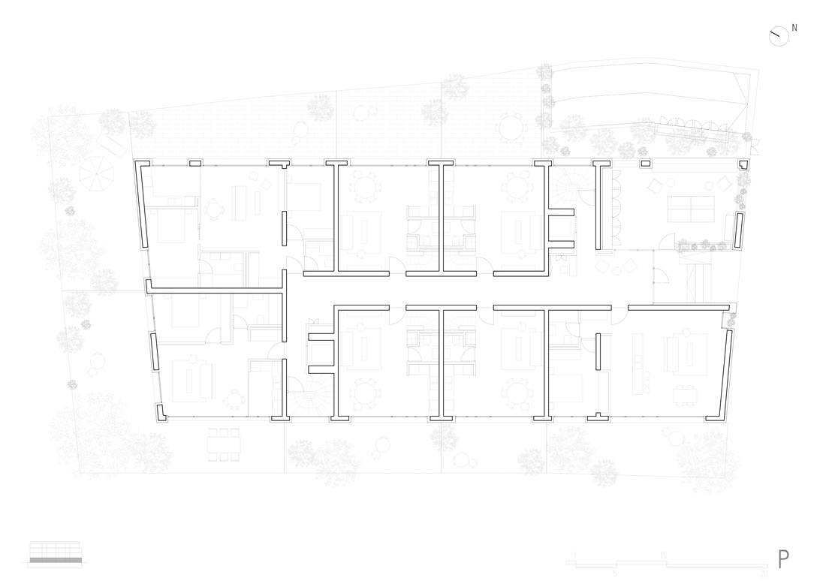
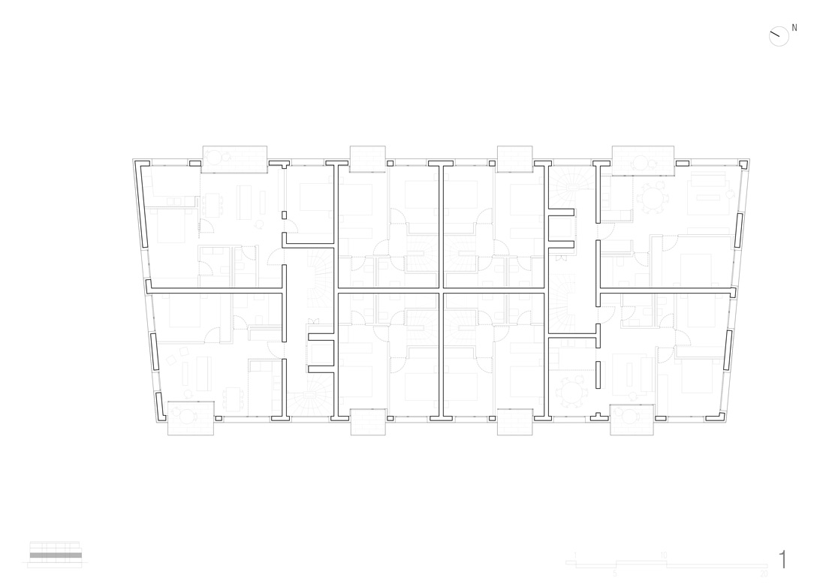
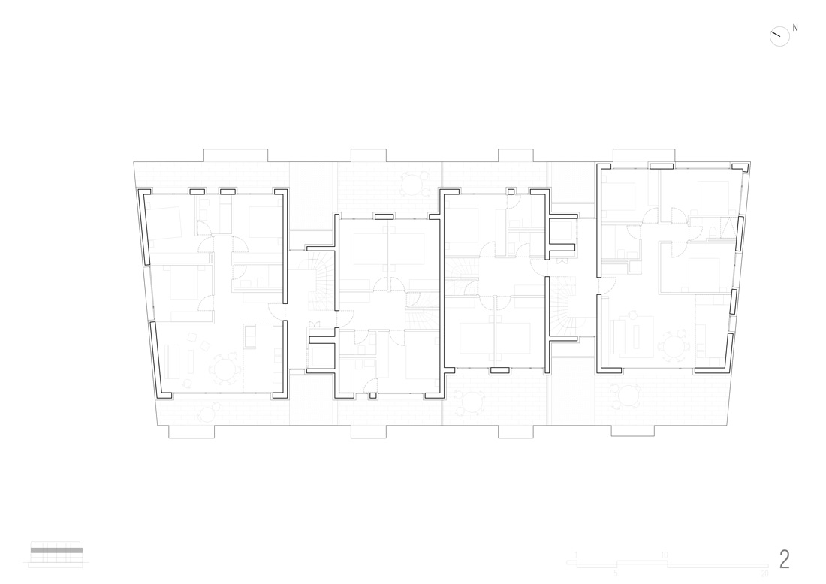
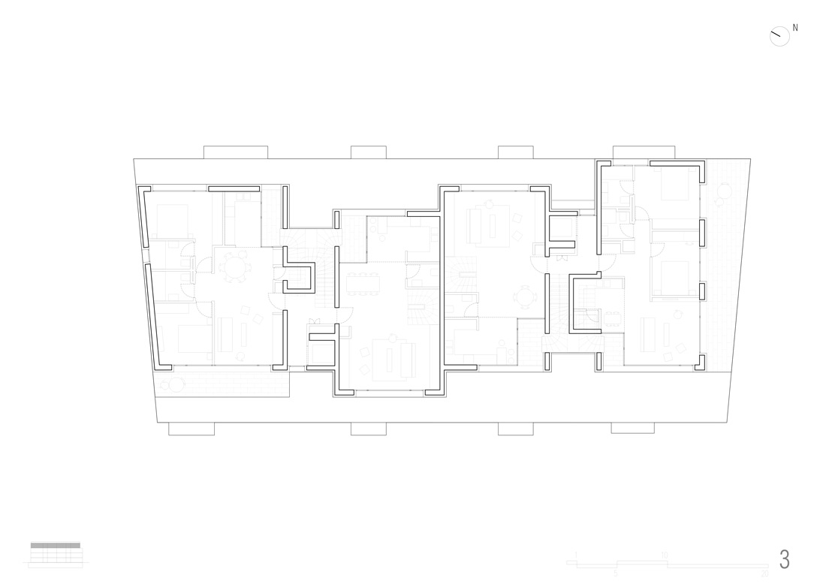
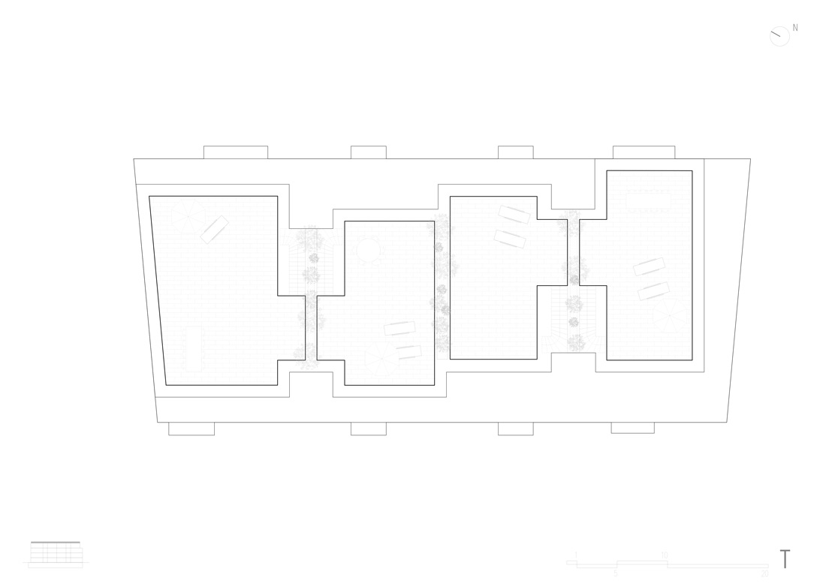
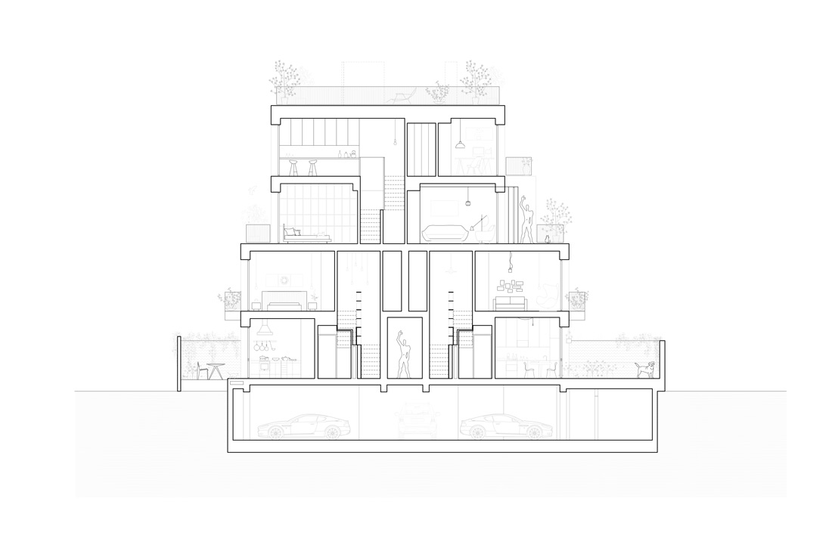
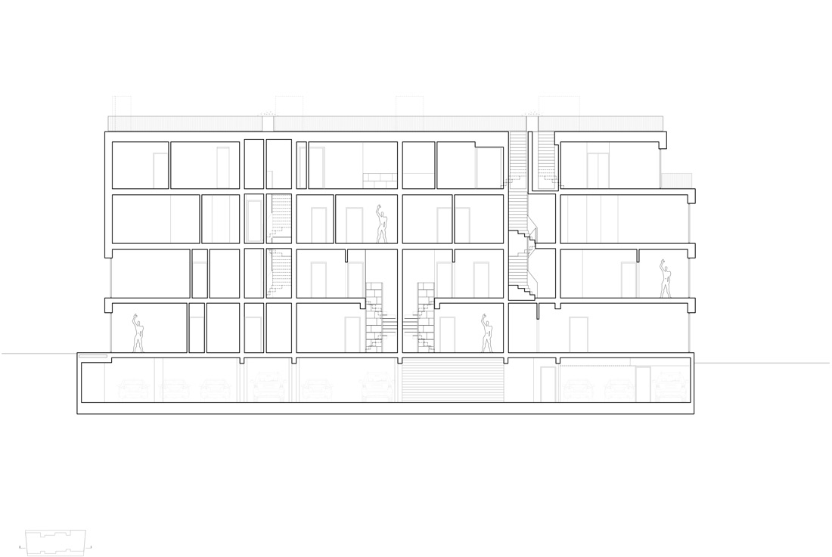
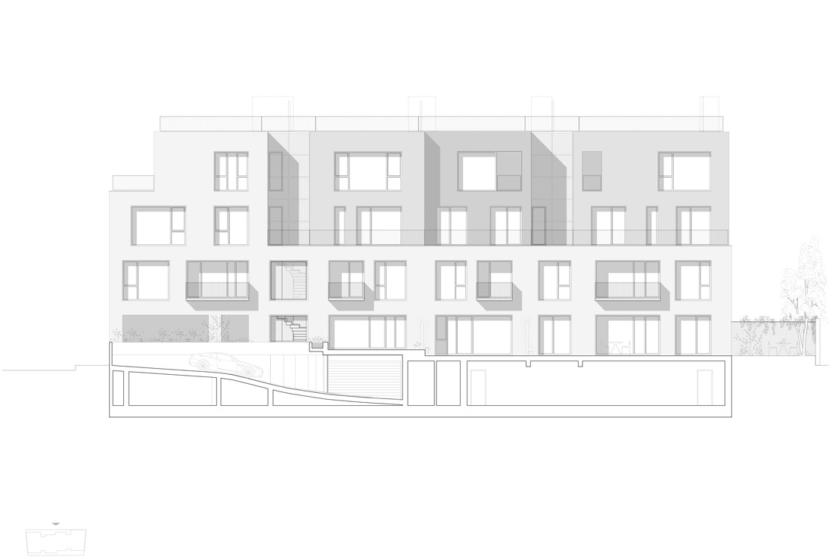
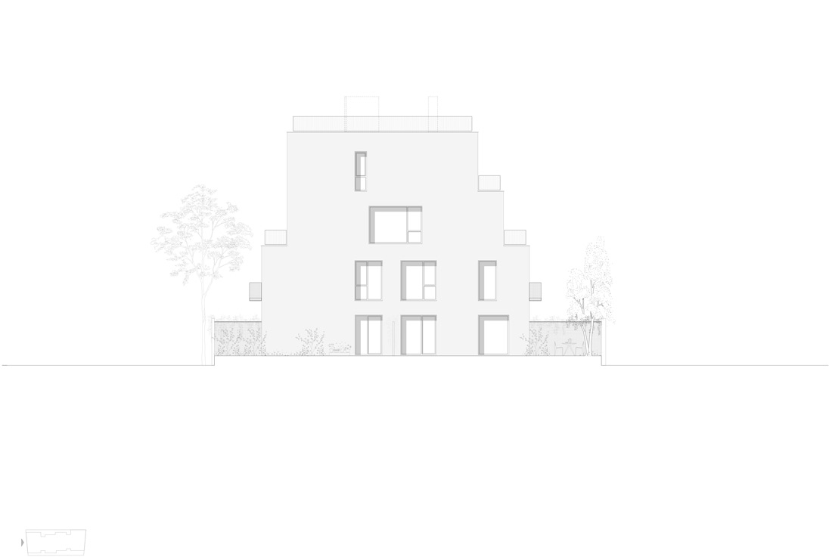
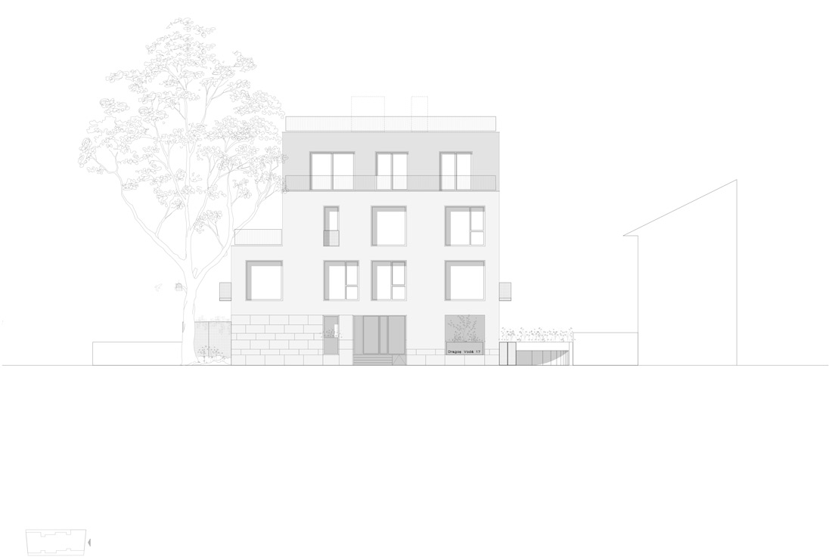
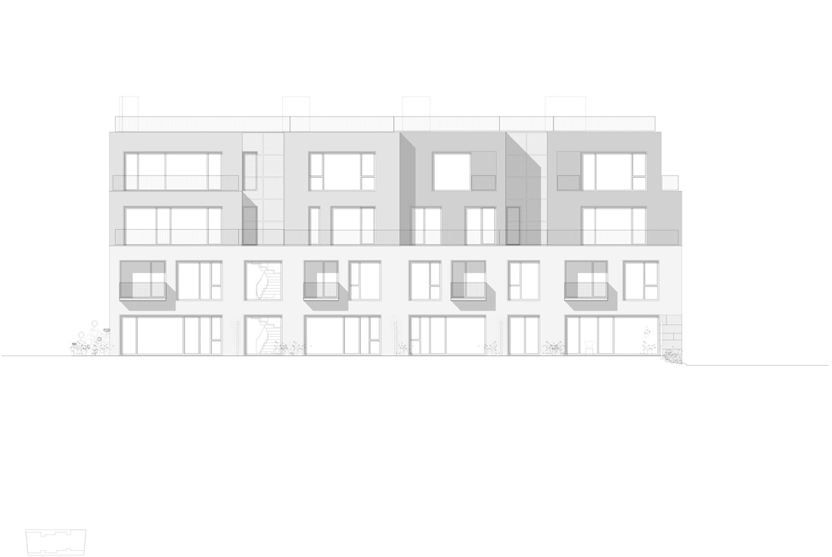
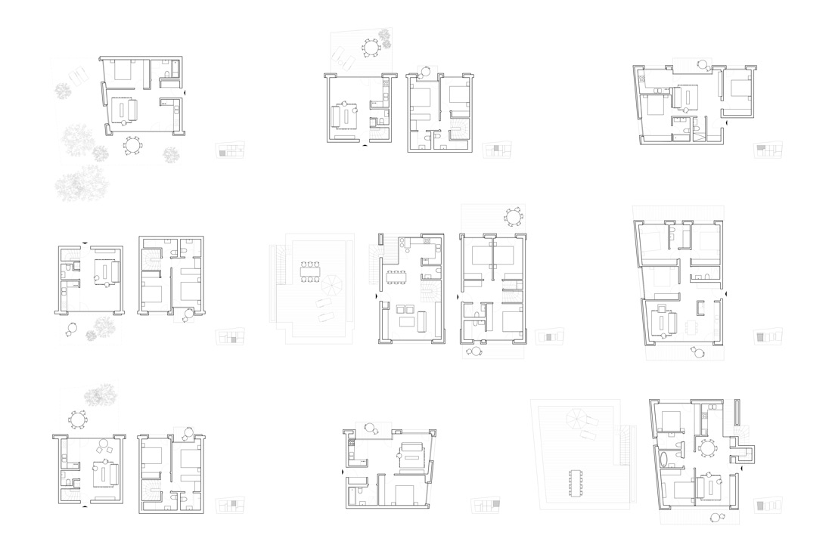

Credits
Architecture
ADNBA; Adrian Untaru, Andrei Șerbescu, Bogdan Brădățeanu, Carmen Petrea, Mihaela Dobre
Client
Pop Properties
Year of completion
2020
Location
Bucharest, Romania
Total area
2.153 m2
Site area
912 m2
Photos
Cosmin Dragomir, Daniel Mirotoi
Project Partners
Alma Instal Pro S.R.L., Bpi Management Consulting Romania S.R.L., Alukönigstahl România, IR Colours Prod S.R.L., DAW Benta Romania S.R.L., Quadra Casa S.R.L.



