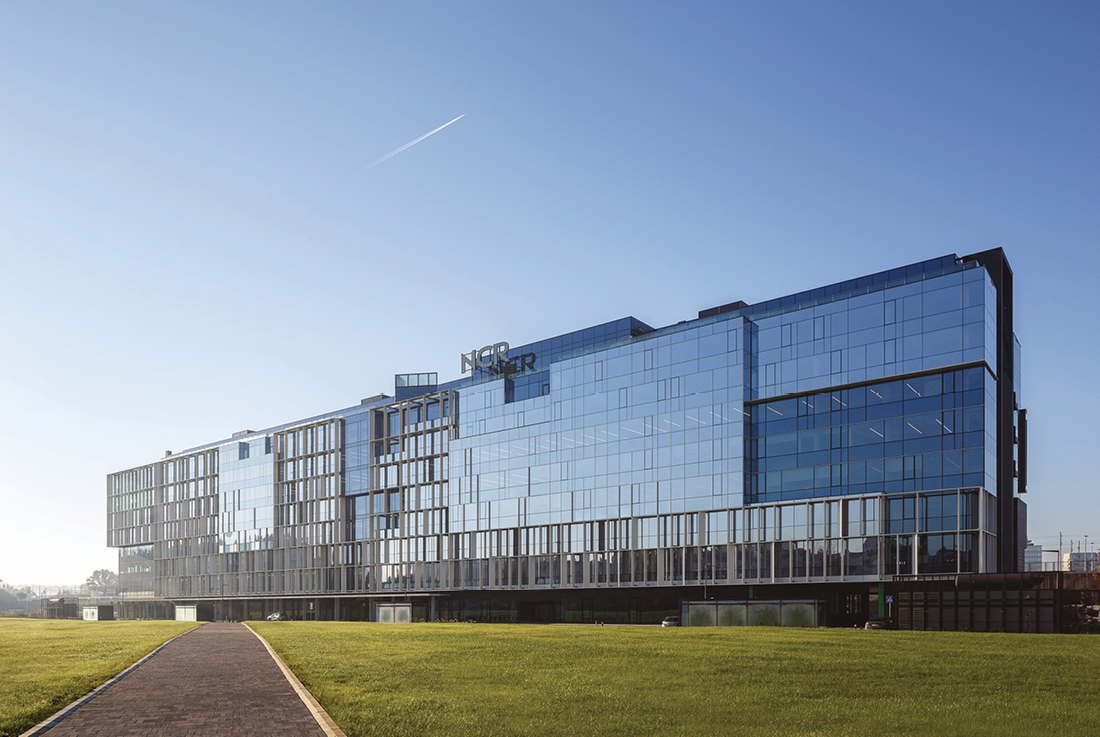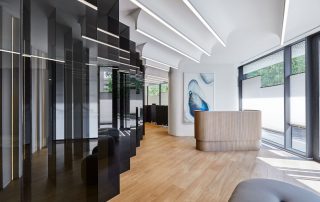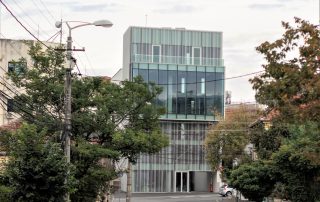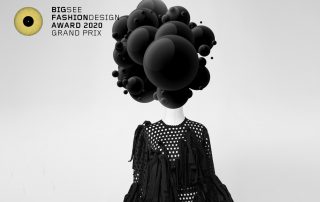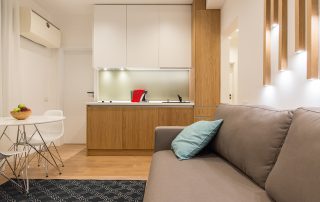The NCR Campus is an office building belonging to a significant global company and is an integral part of the larger context within the Multimodal Terminal Competition Design for Block 42 in New Belgrade, awarded First Prize in 2014. The concept reflects the aesthetics and technology of the reference time, drawing inspiration from the context and tradition of the modernist identity of New Belgrade.
Strong peripheral traffic and transit structures influenced the decision to set the building back as much as possible from the edges of the block, revealing the public square in front as an important integrative element in the composition of the future city block. The main facade facing the square is conceived as a dynamic composition of various reflections of glass volumetric plastics interwoven with a frame of white brise-soleils, creating the impression of a bright representative facade.
The side walls are treated sculpturally, incorporating a dark anthracite color scheme that extends to the facade oriented towards the railway platform. Accentuated horizontal elements shield the office space from sun and noise while emphasizing the theme of speed and linearity.
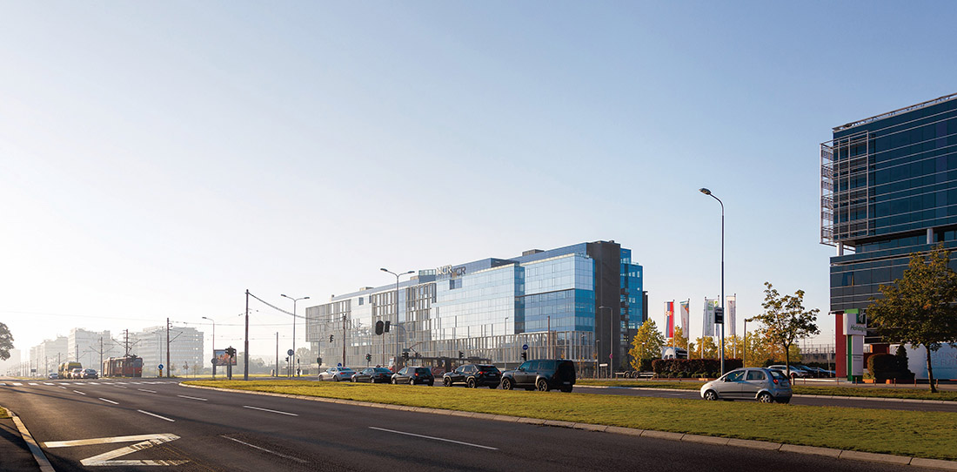
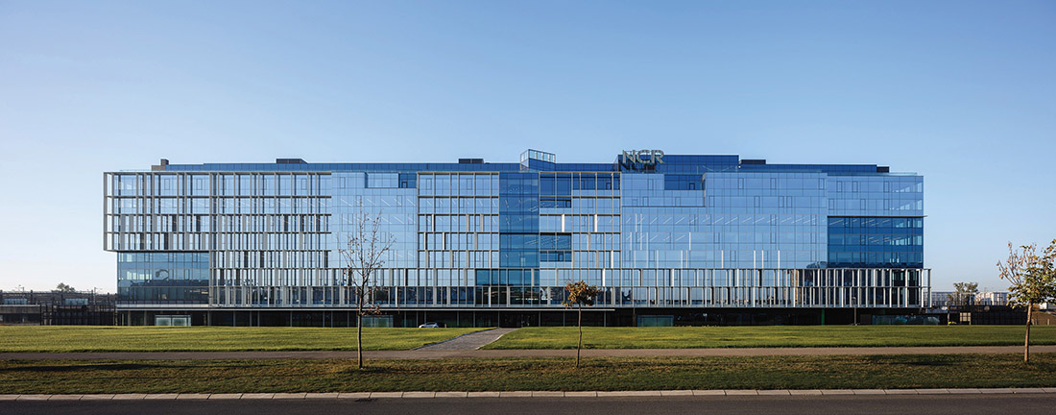
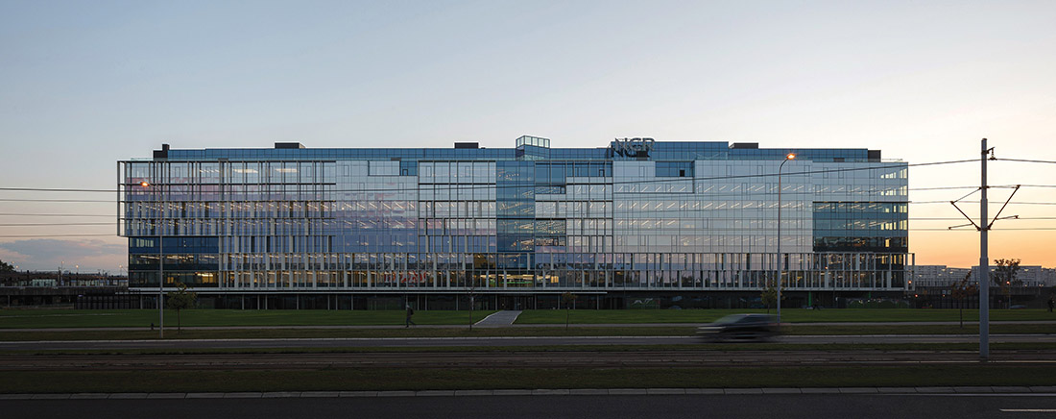
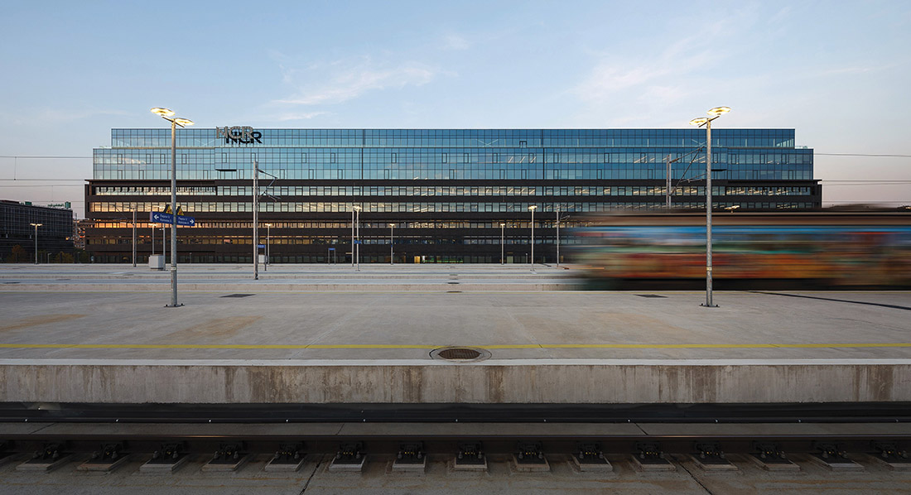
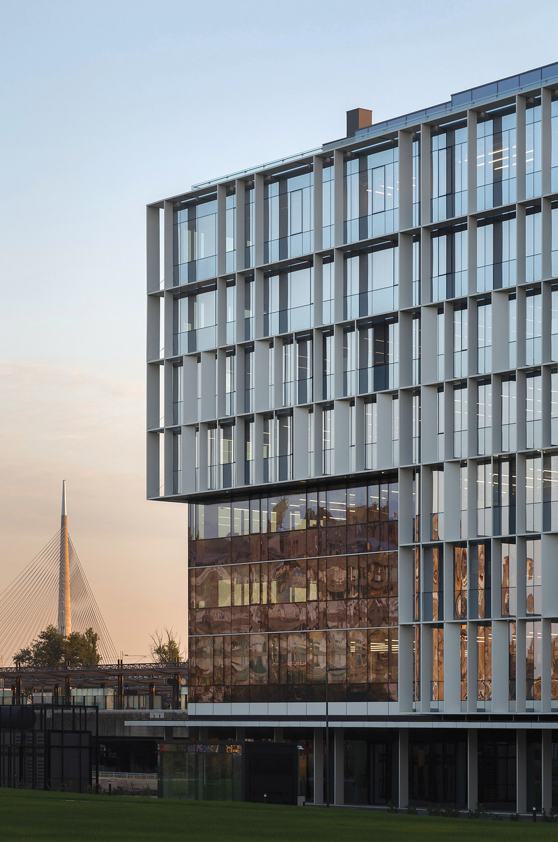
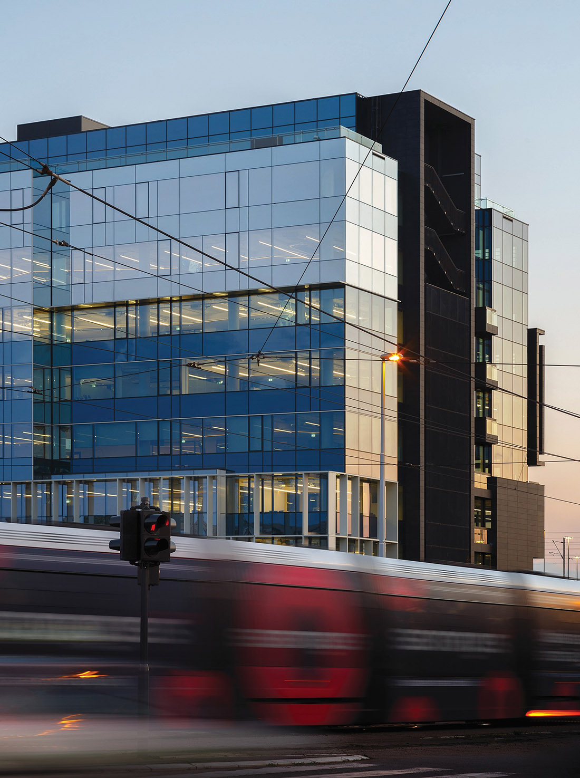
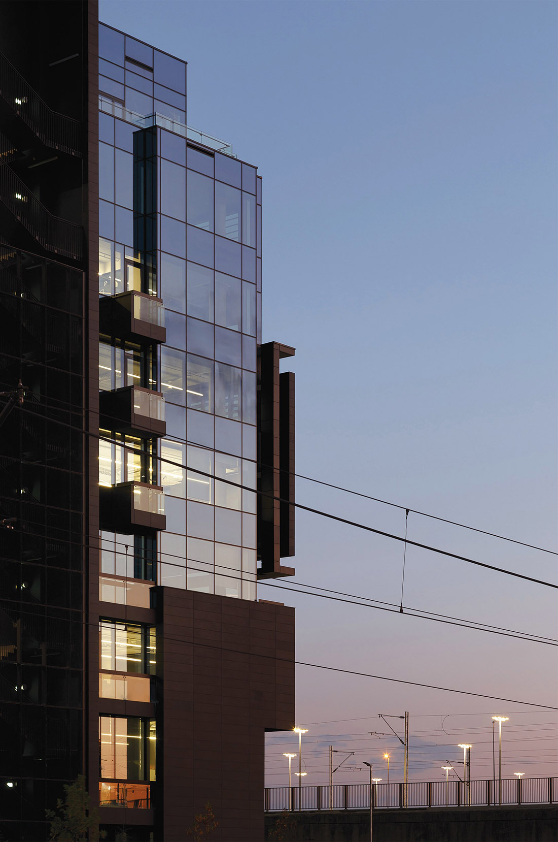
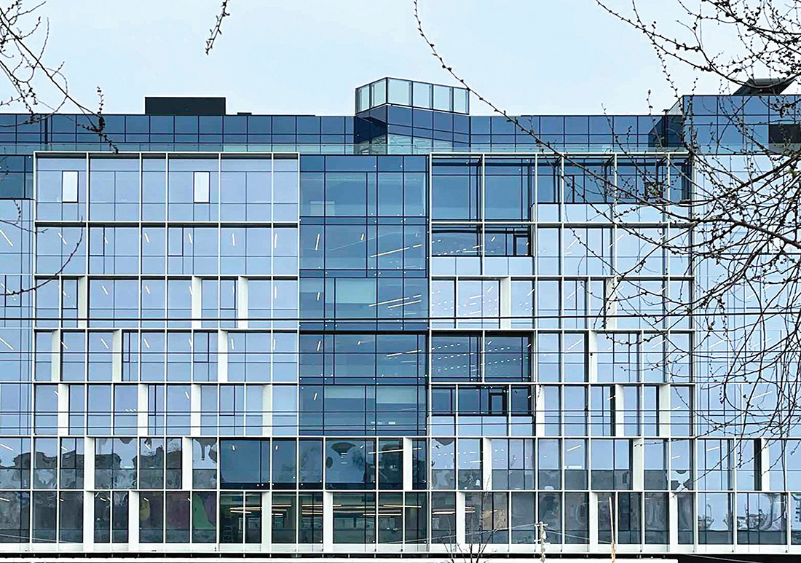
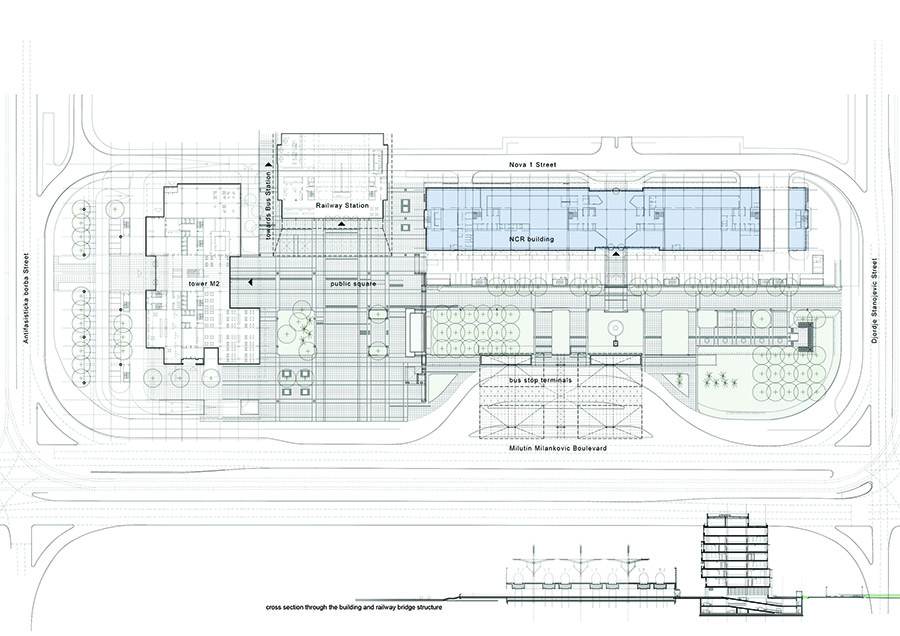
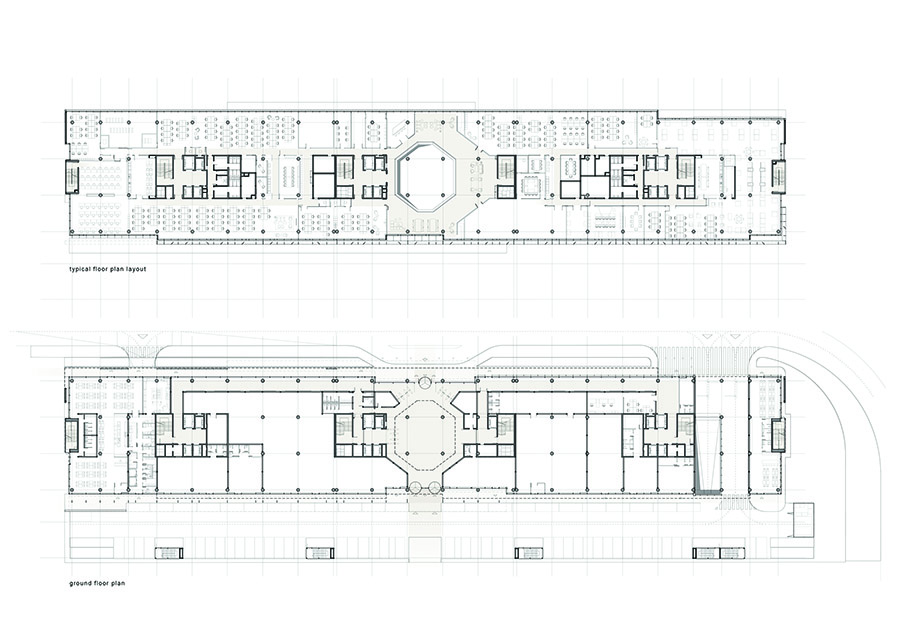

Credits
Architecture
Proaspekt; Vladimir Lojanica
Client
NCR Campus
Year of completion
2021
Location
Belgrade, Serbia
Total area
57.500 m2
Site area
8.620 m2
Photos
Relja Ivanic
Project Partners
Project and technology, main design: Beging Ltd; Scott Brownrigg
Interior design: London and A3 architects
Main contractor: RAS Civil Engineering Ltd, Zemun and Starting Ltd


