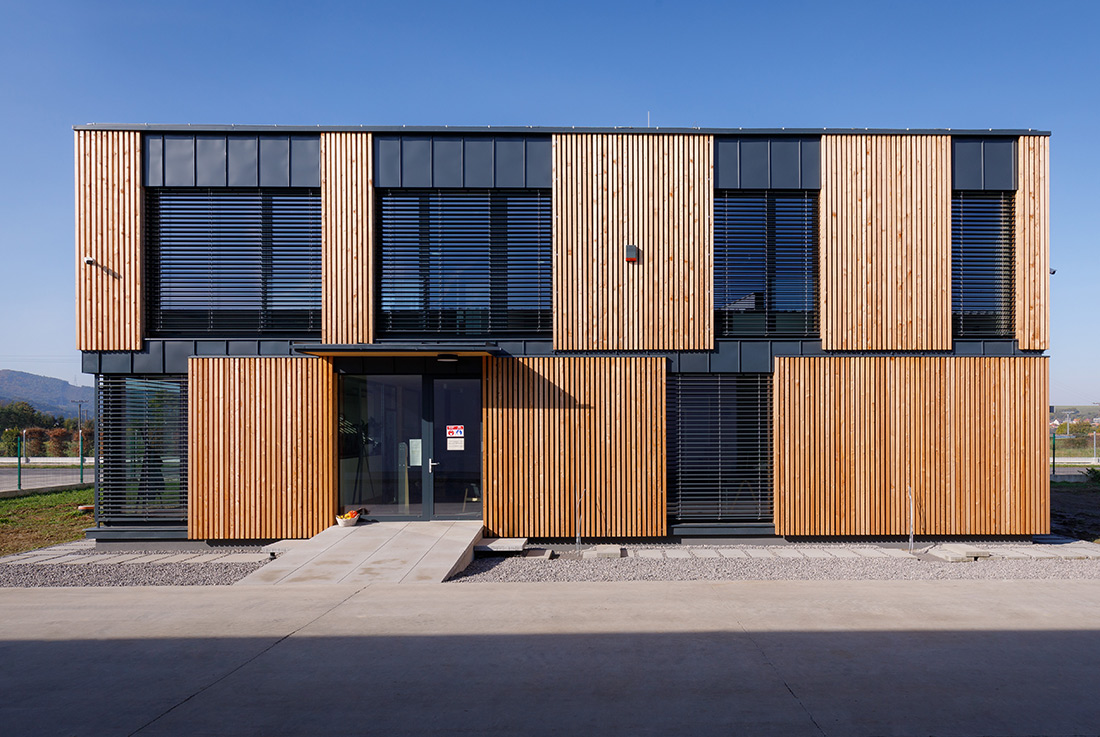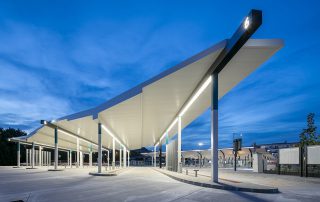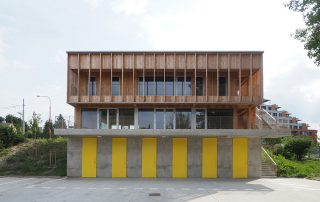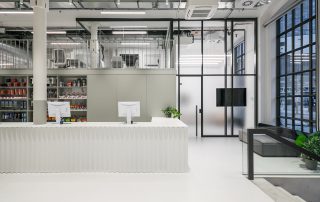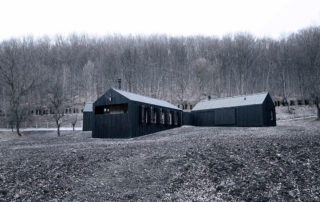The choice of construction material was unambiguous for the headquarters of a company focusing on wood processing and firewood production. Wood is an integral part of the company’s identity, so the design of the company’s headquarters is based on wood in various forms in the interior and exterior. The office building within the industrial area was to become, above all, a healthy and attractive working environment for the employees. The layout of the building located on a flat plot is based on the requirements and needs of the investor. On the ground floor there are workplaces of most employees and a kitchen connected to the outdoor terrace. On the upper floor there is a meeting room, a management office, an archive, and a small room with a terrace, which is used for accommodation of the management when necessary. The main construction material of the office building is a combination of linear construction elements and glued wooden panels (Novatop), which also form a visible surface when viewed from the interior. A part of the supporting structure is also a concrete wall in the middle of the layout. The facade is clad in red spruce slats with glass surfaces. Most of the building\’s technology is located on the roof that is overgrown with extensive greenery.
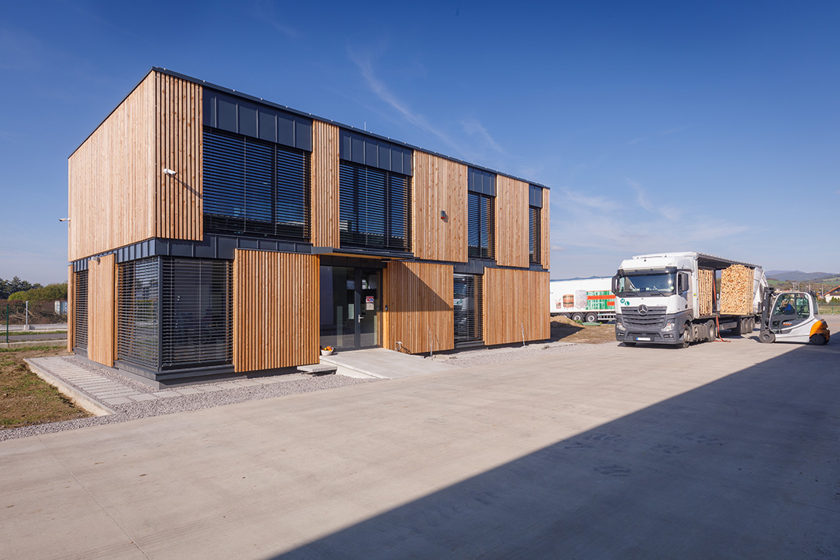
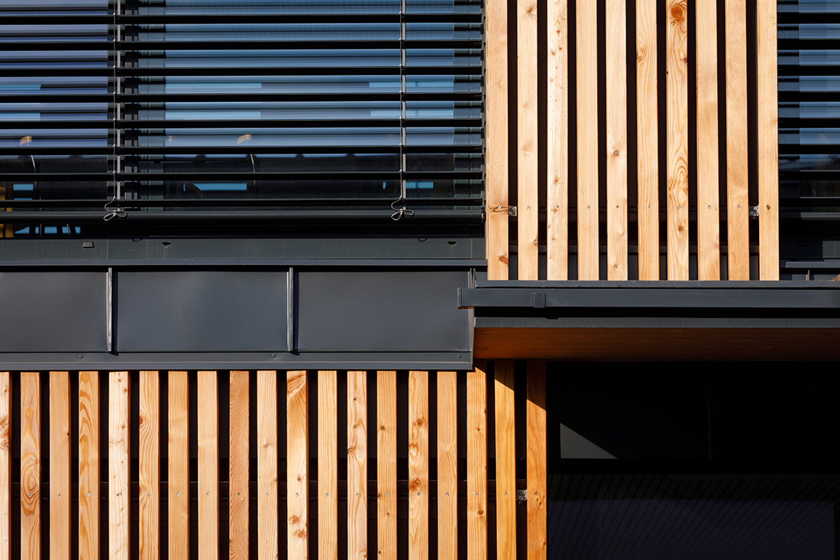
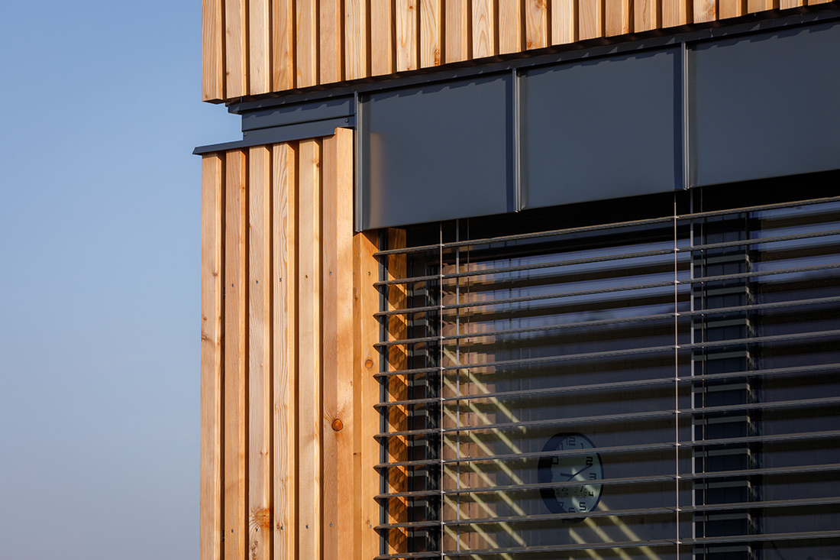
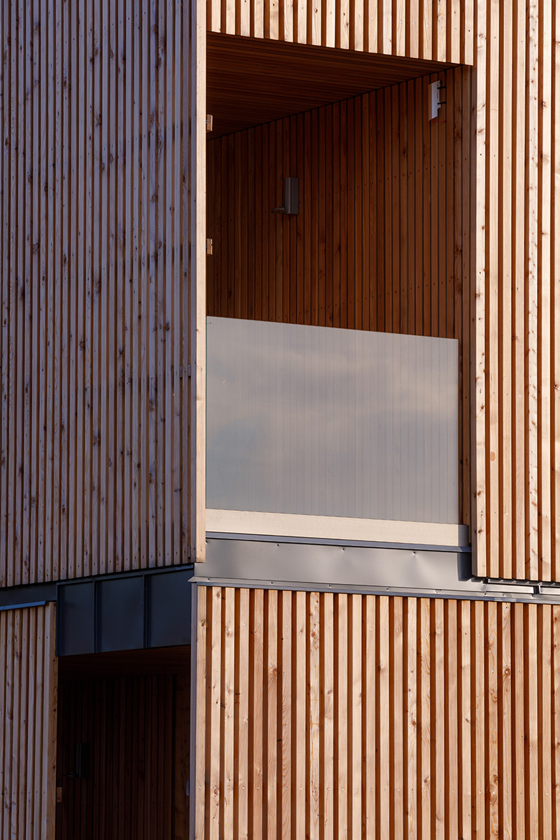
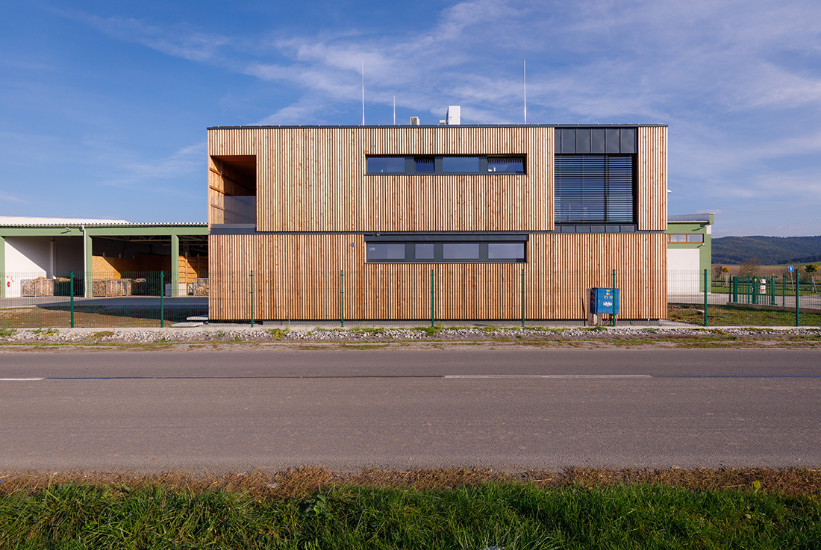
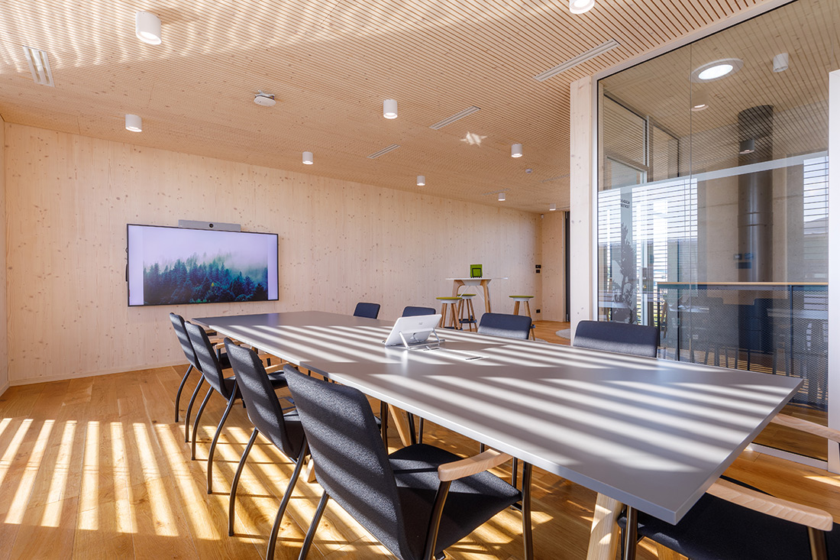
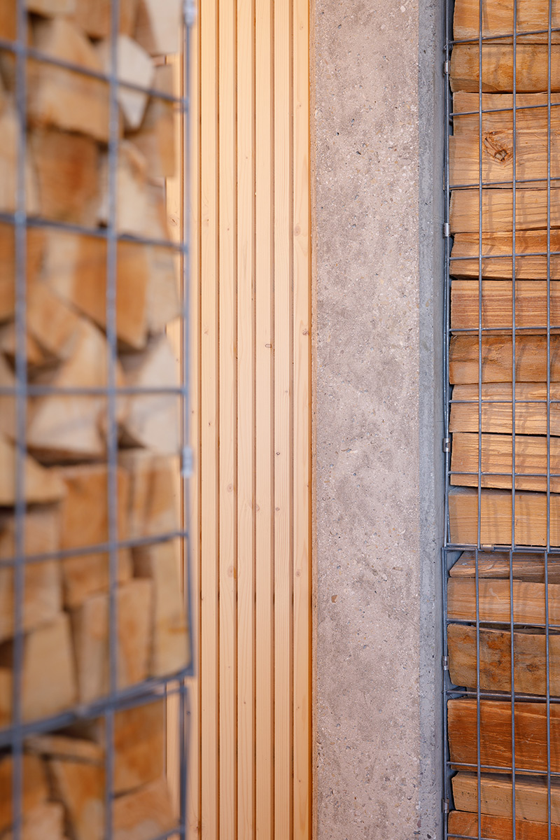
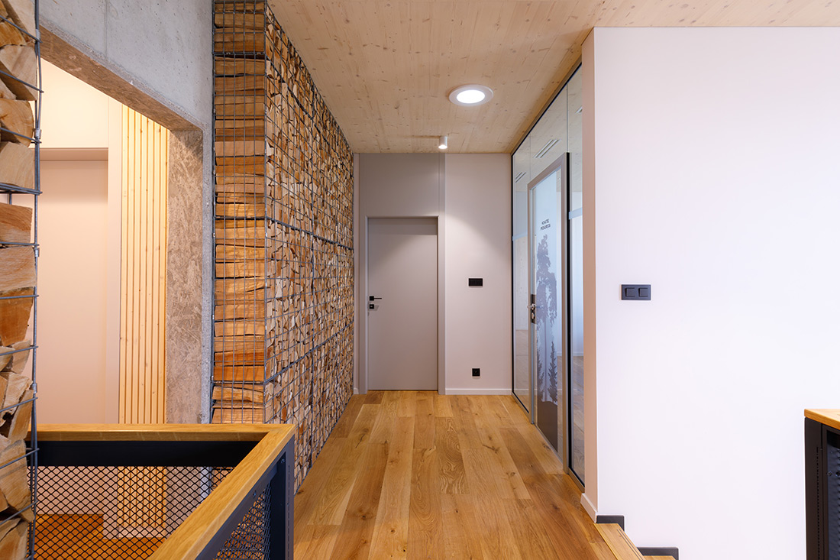

Credits
Architecture
Prodesi/Domesi; Pavel Horák, Katarína Geburová
Client
Private
Year of completion
2020
Location
Partizánske, Slovakia
Total area
260 m2
Site area
156,9 m2
Photos
Milan Hutera
Project Partners
DAK, s.r.o., Domesi Slovensko, s.r.o.


