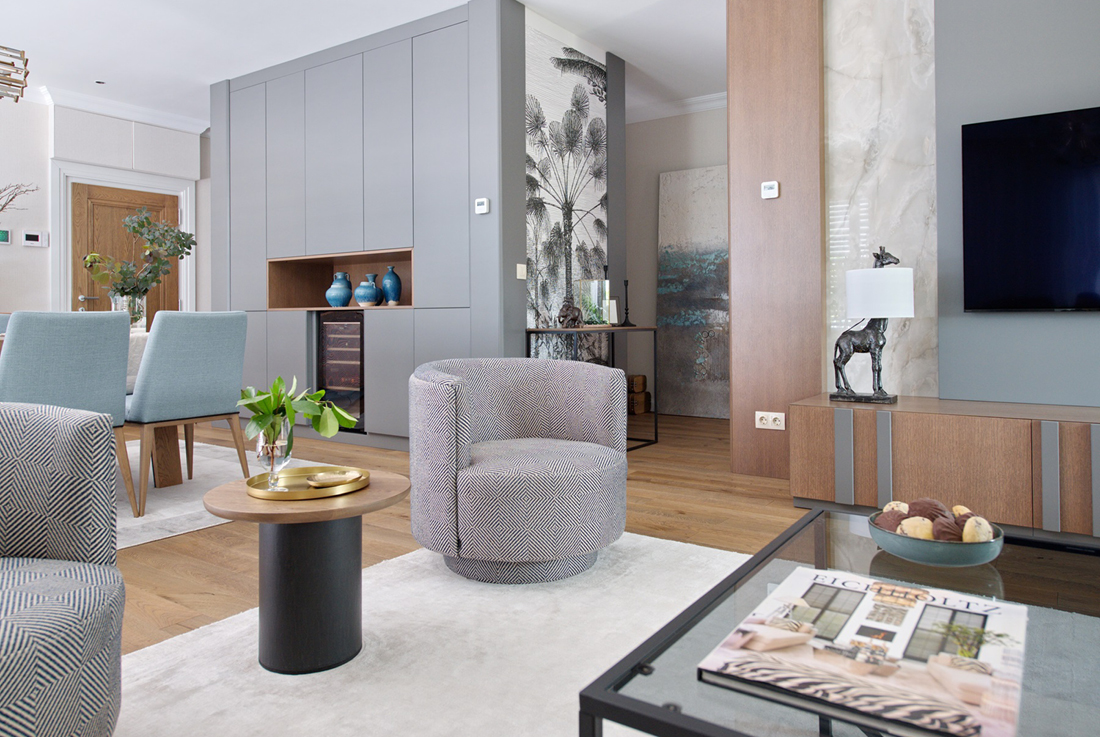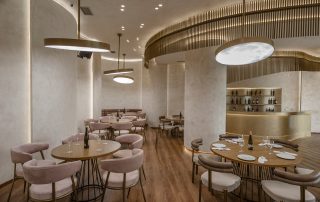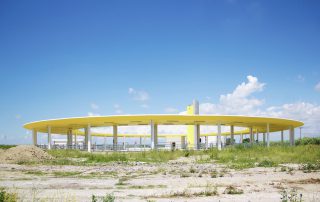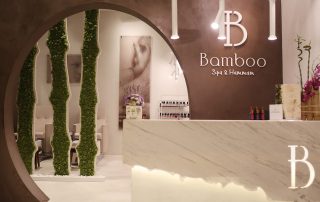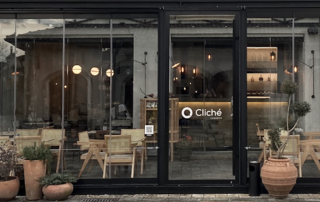The Oasis project is a tranquil penthouse in the city, split into two zones: a living area with a hall, living room, dining area and kitchen, and a sleeping area with 2 bedrooms, 2 bathrooms, and a dressing room doubling as an office. The living space is dominated by a spacious living room and a dining area with a view of the expansive outdoor terrace, benefiting from ample natural light. Upon entry, a wardrobe area separates the living from the sleeping quarters, setting the tone with palm tree wallpaper.
The decor includes solid wood furniture, ceramic slabs, wood veneer around the TV, and blue and gold accents. The narrow kitchen features MDF fronts, ceramic countertops, and a smoked mirrored backsplash for a sense of width. In the sleeping zone, a bold bedroom in black with white and yellow accents was intentionally designed for comfort and rest after night shifts. The bathroom maintains the black and white theme but is warmed by wood veneer furniture. The daughter’s room keeps the oasis theme with palm tree wallpaper but introduces a bright and childlike atmosphere with predominantly pink decor. The guest bathroom, serving both the daughter and guests, adopts a slightly more serious tone in color but evokes an oasis with green tones and mosaic leaf and vine patterns in the wallpaper.
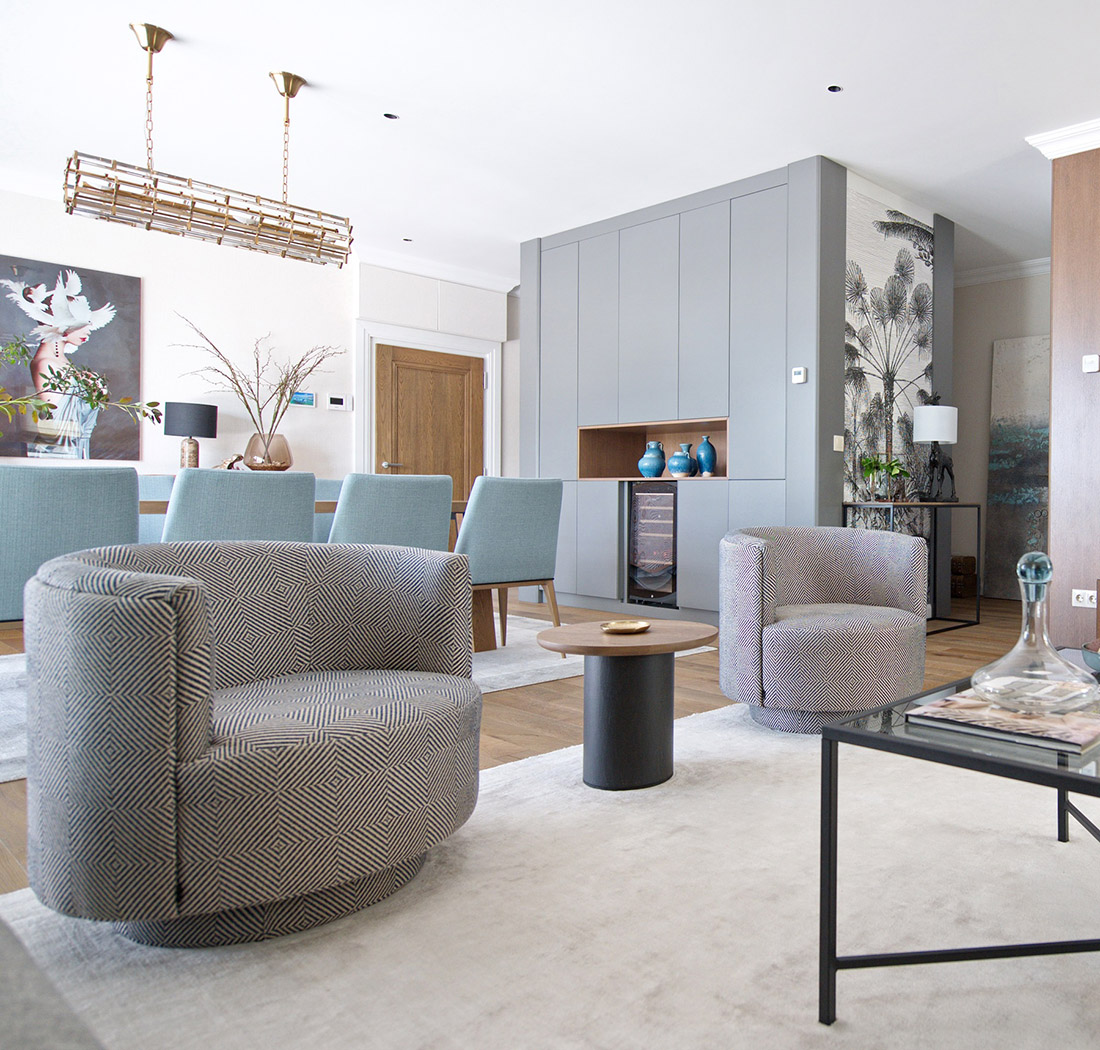



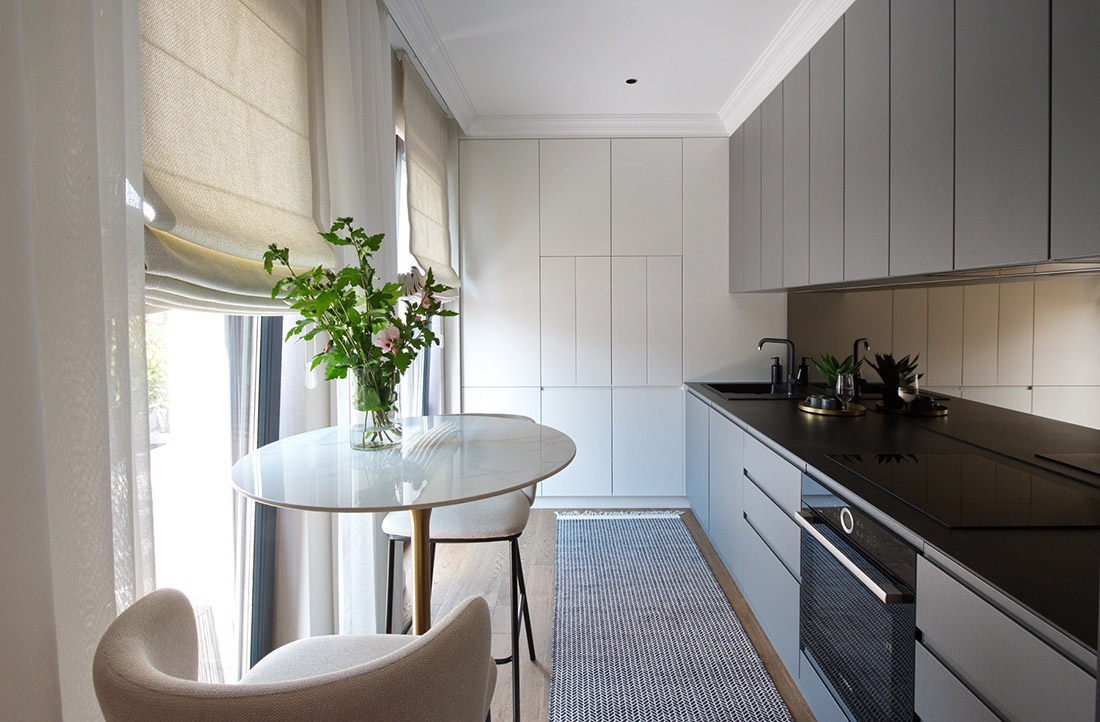
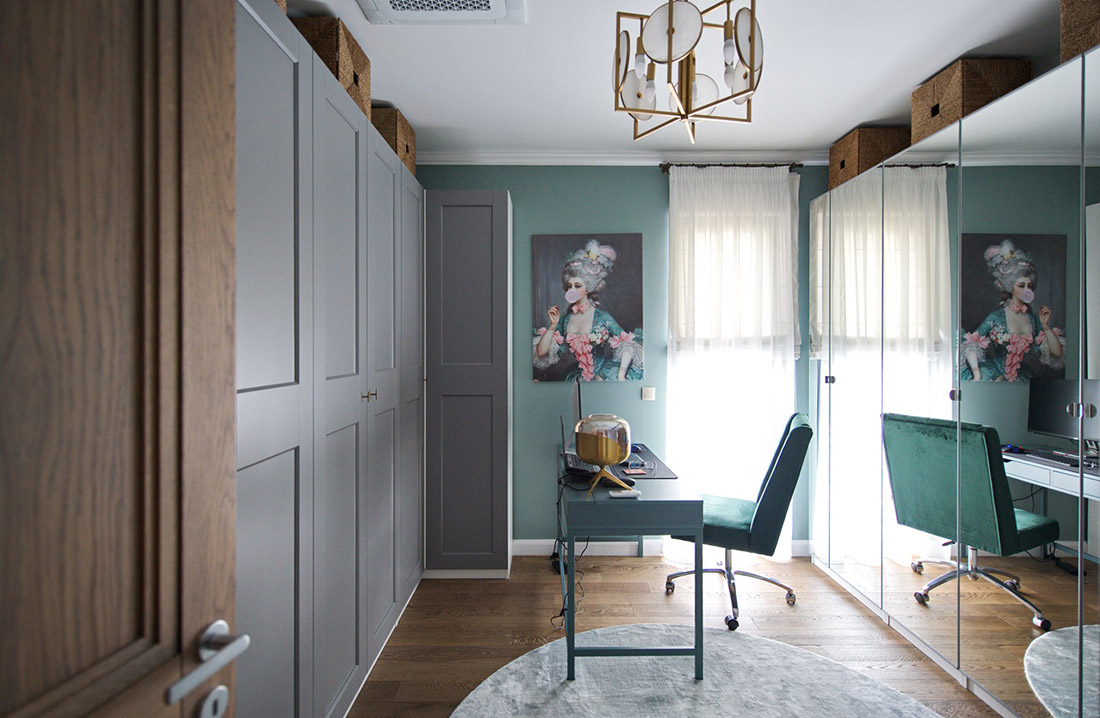

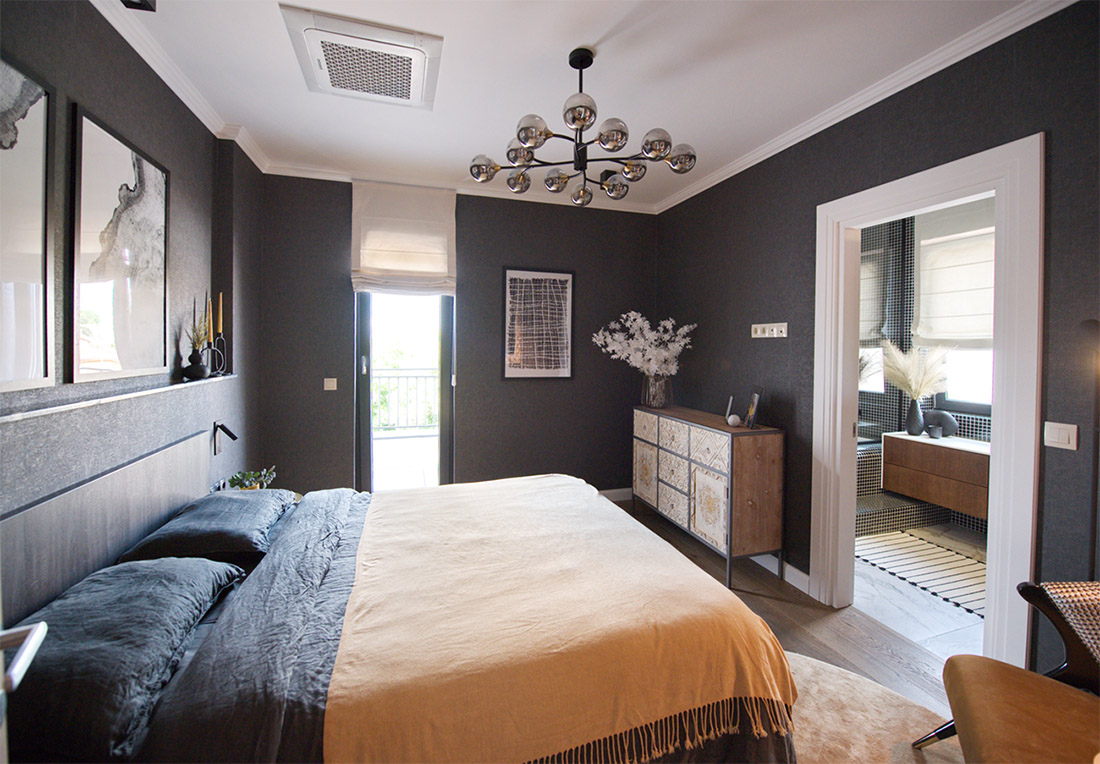



Credits
Interior
Simona Ungurean
Client
Svetlana Solomon
Year of completion
2023
Location
Targu Mures, Romania
Total area
130 m2
Photos
Simona Ungurean
Project Partners
Empero; Claudiu Stan, Vfloor; Vlad Corfar, Nesting; Leonid Ungurean, Origami; Larisa Tautieva, Delta Studio, Tempini


