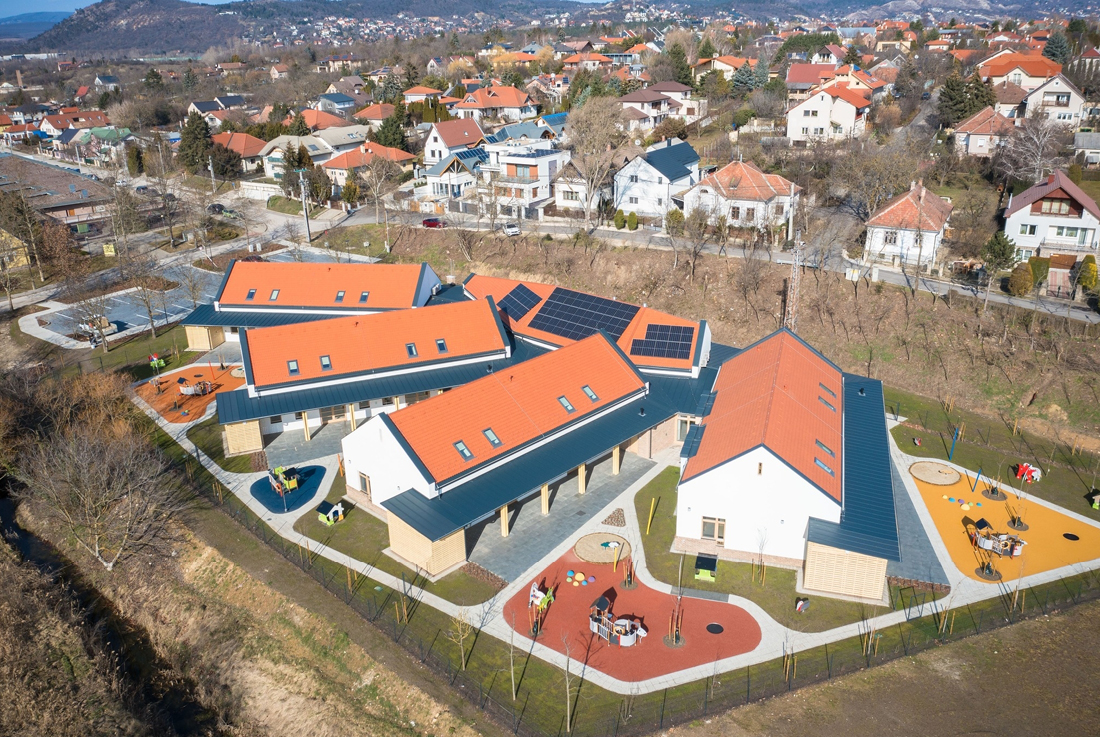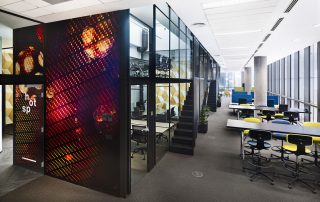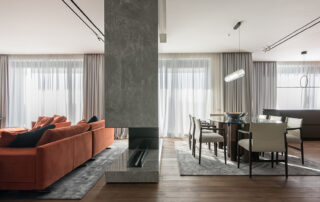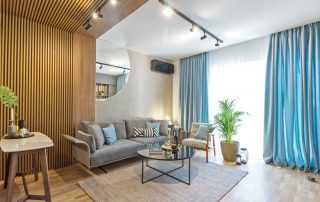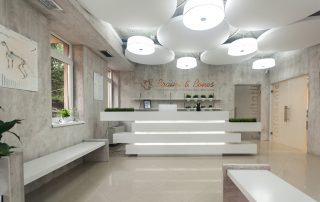Törökbálint, a rapidly growing settlement near Budapest, took a bold step by entrusting Triskell Ltd. with the design of a nursery large enough to meet the rising demand for childcare spaces. The chosen site, located in a residential area of family homes, provided ample space for the extensive program. However, integrating a nearly 2.000 m² structure into the small-scale surroundings posed a significant challenge.
The architects tackled this with ingenuity, designing four separate building sections, each housing two educational group rooms, arranged in a sunray layout. These units are connected by a central block that accommodates service areas. The southwest-facing orientation ensures abundant natural light, a bright and airy atmosphere, and private outdoor play and rest areas for each unit.
Each educational unit features a traditional gabled roof, complemented by light wooden terraces that visually separate the structures. This thoughtful design balances the scale of the nursery with its residential surroundings while maintaining both functionality and aesthetic appeal. Additionally, the building’s orientation and carefully planned gardens enhance energy efficiency, create a favorable microclimate, and ensure a high quality of life for the children and staff.
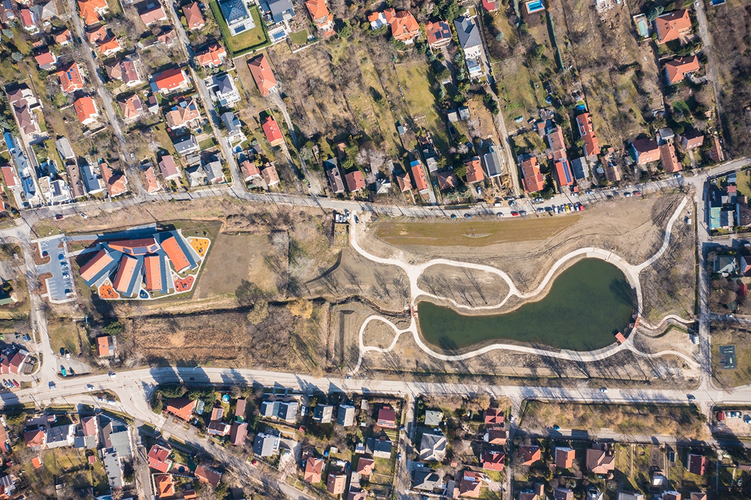
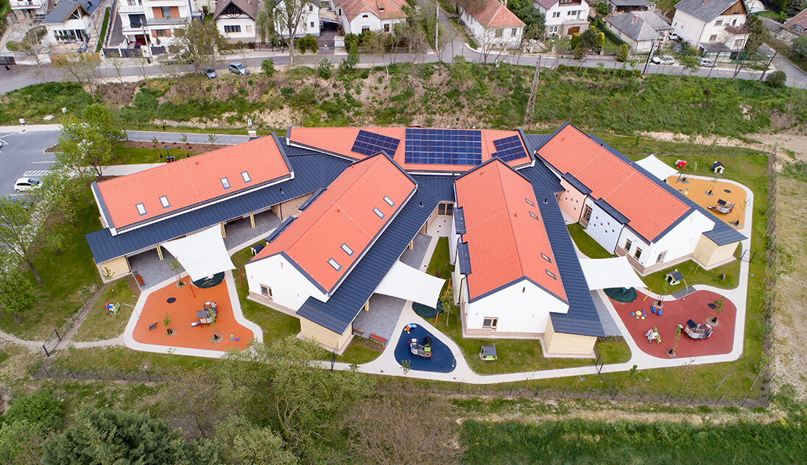
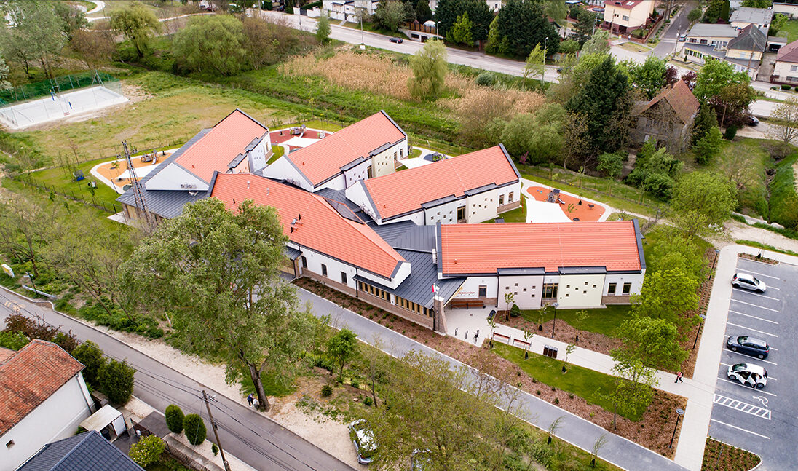
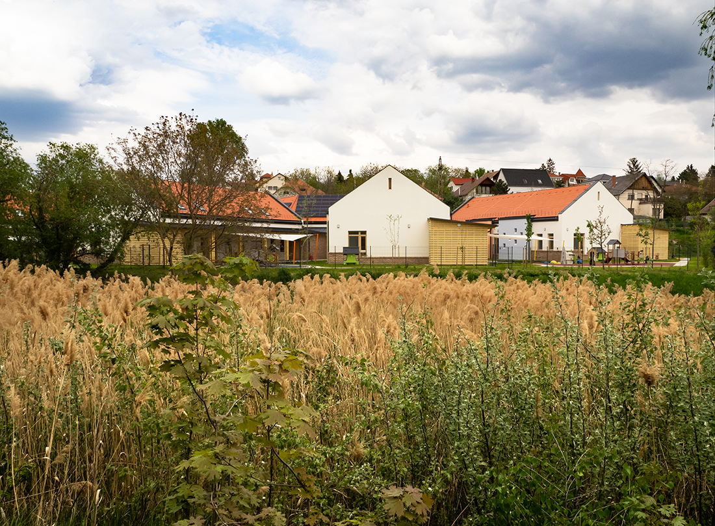
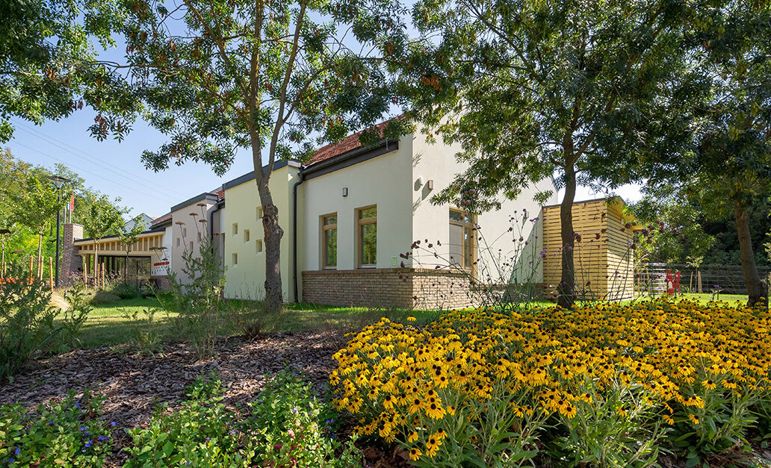
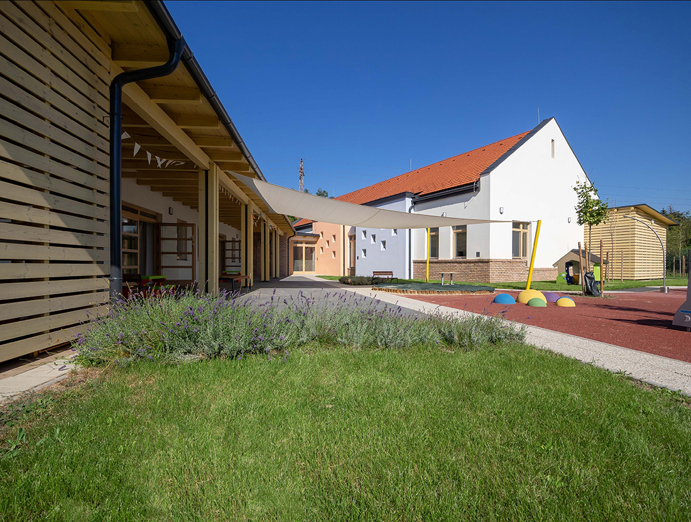
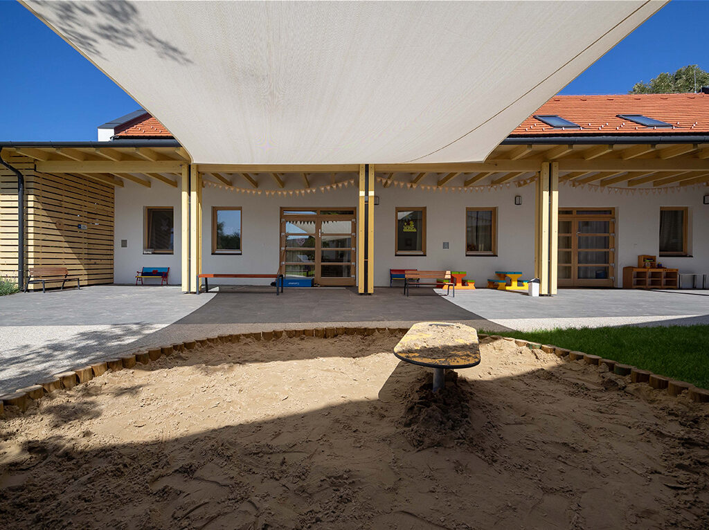
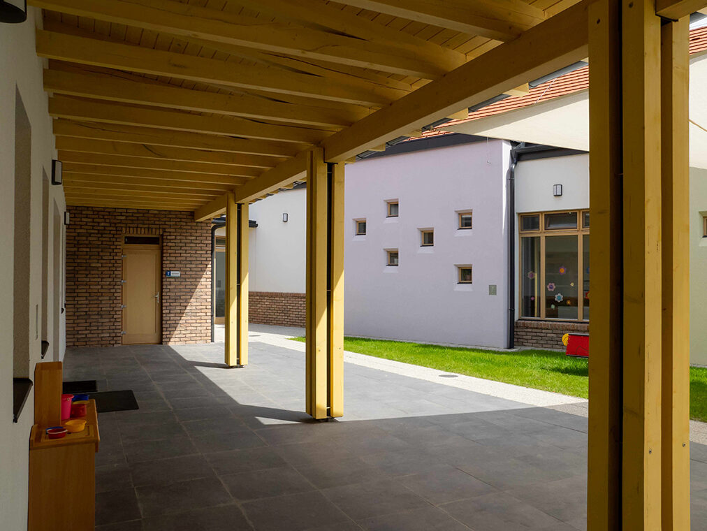
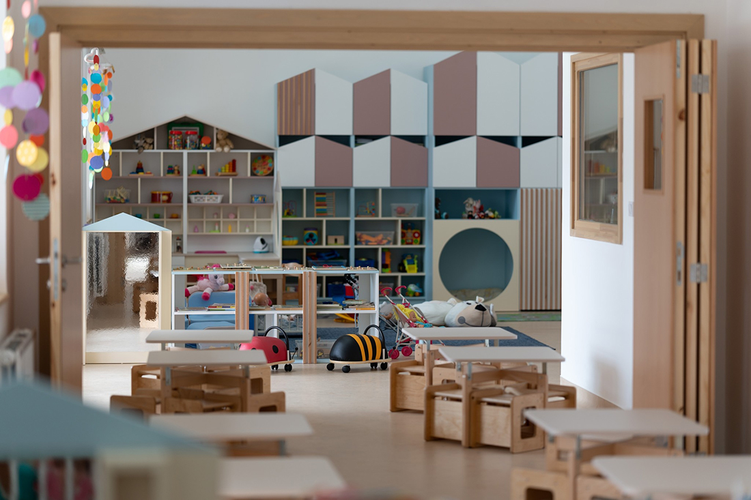
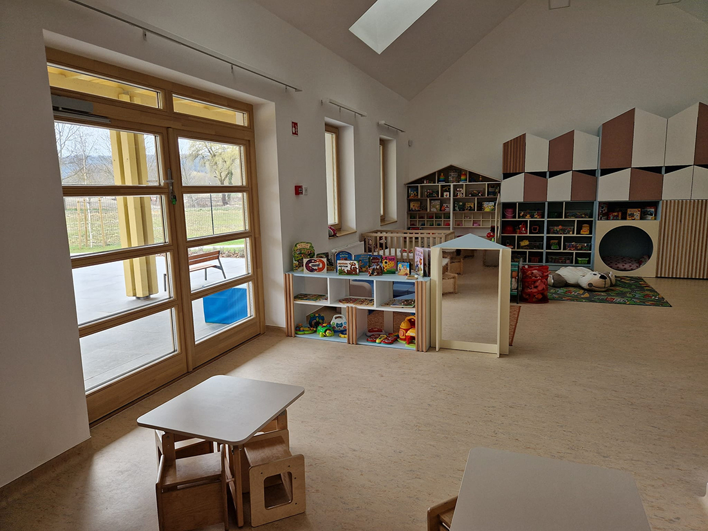
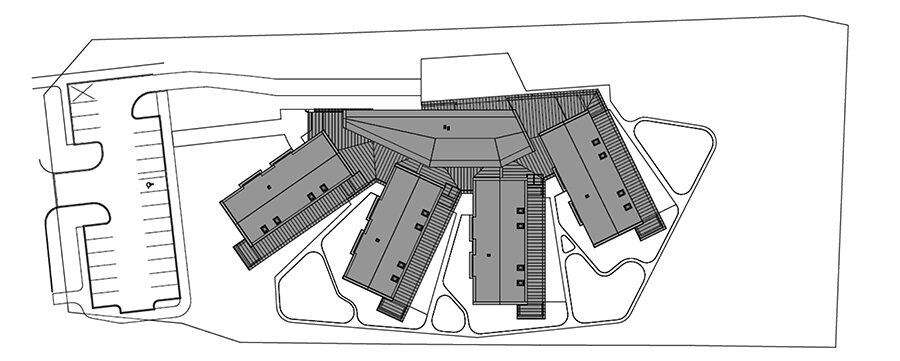
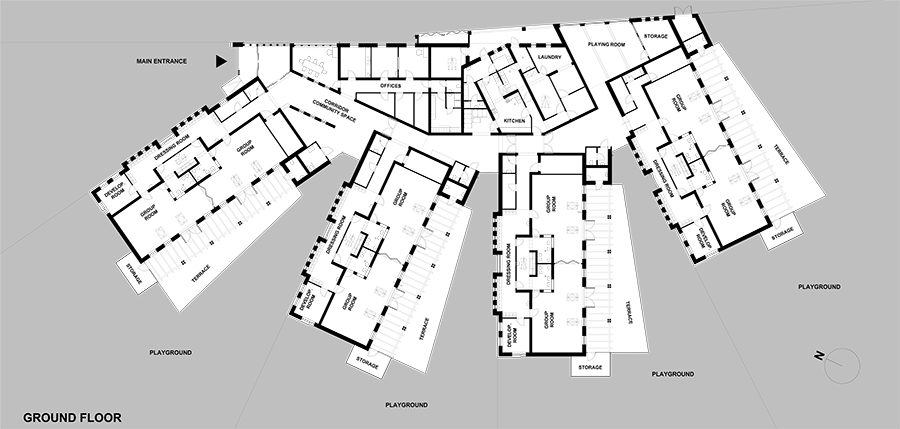


Credits
Architecture
Triskell Épülettervező; Zoltán Horváth, Gergely Horváth, Zsófia Kedves, Demjén József, Nándor Nagy
Client
Törökbálint Mayor’s Office
Year of completion
2023
Location
Törökbálint, Hungary
Total area
1.529 m2
Site area
8.283 m2
Photos
György Dénes, Zsófia Kedves


