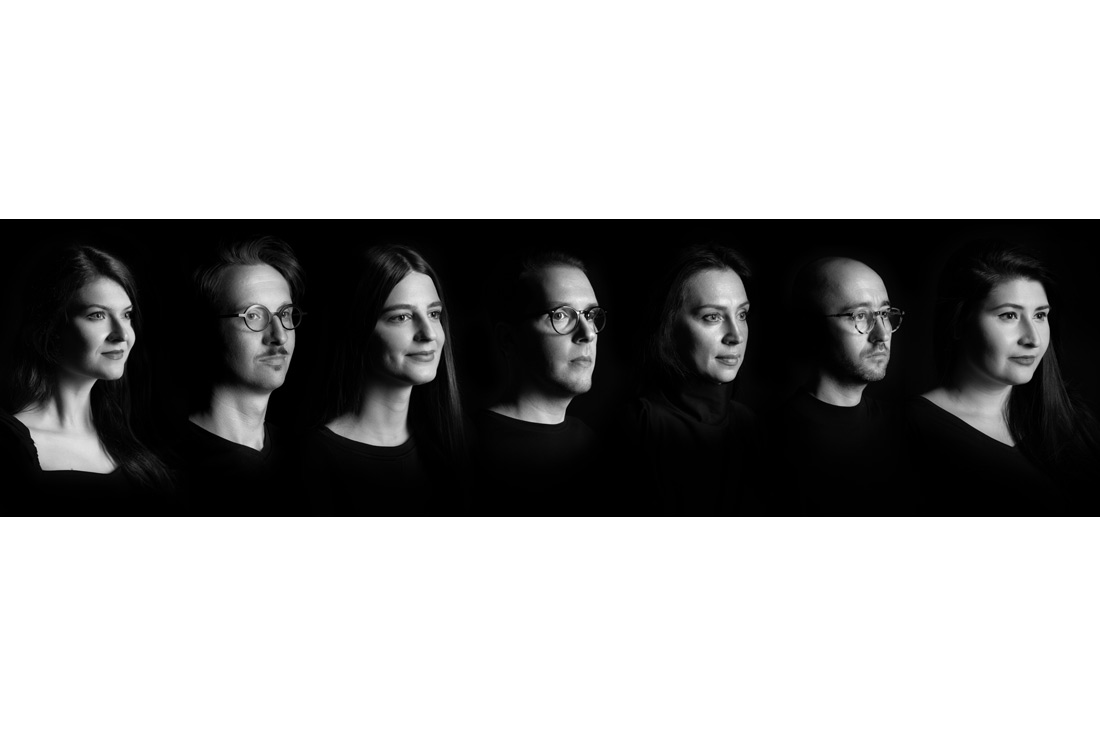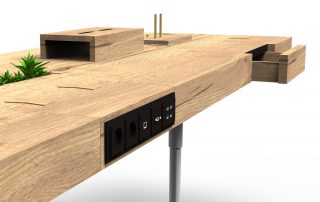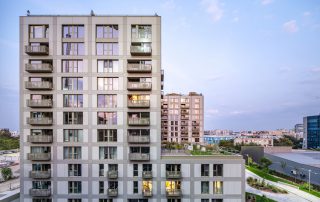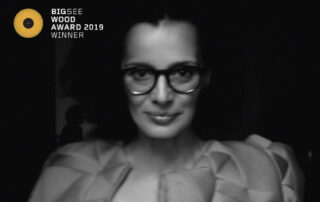The ‘Olimp Villa’ is an architectural project with marine imprints. The villa is composed of two separate living volumes, traversed through one pathway open towards the always-changing horizon of the Black Sea. The house is simultaneously homogeneous and fragmented, swaying between the two opposing conditions. According to the authors, the imagined architectural space acquires a palpable character, leaving an imprint on time and perception.On the horizontal planes of the villa, we determine three distinct areas: the front lawn, the built area, and the backyard. Thirty-two steps down we discover the pool descending along with the land towards the sea. The transverse ends of the property preserve the intimacy of the estate through high concrete walls and linear vegetation.
The living areas open almost entirely, on impressive linear lengths, to the outside. The flooring continues the stereotomy and interior textures towards the outdoor area, dilating the spatial limit between inside and outside, bringing the breeze and the imprint of the horizon indoors. In this space, one lives in harmony with the sea. Text taken from an Article written by Igloo Media
What makes this project one-of-a-kind?
“We are looking for features that have multiple meanings, never fixed in one sense; a bridge between trends in the field and the profile of the beneficiary who lives in an imaginary present.”
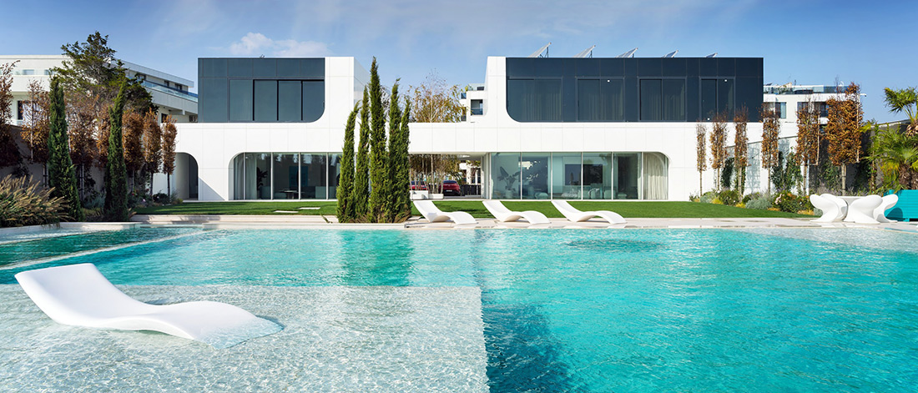
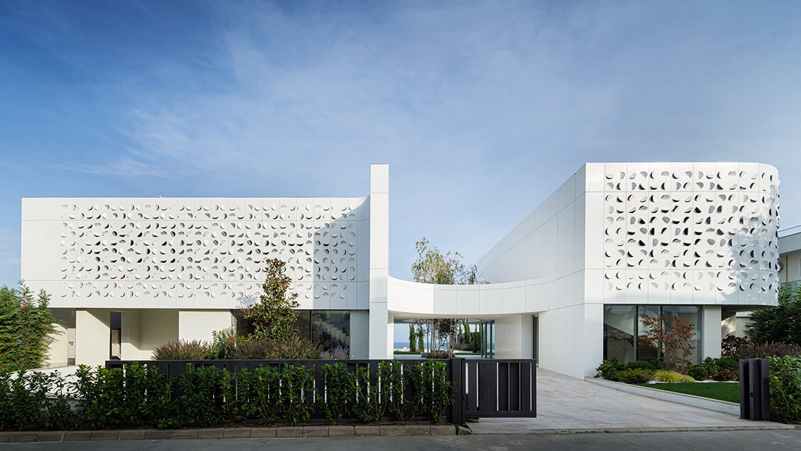
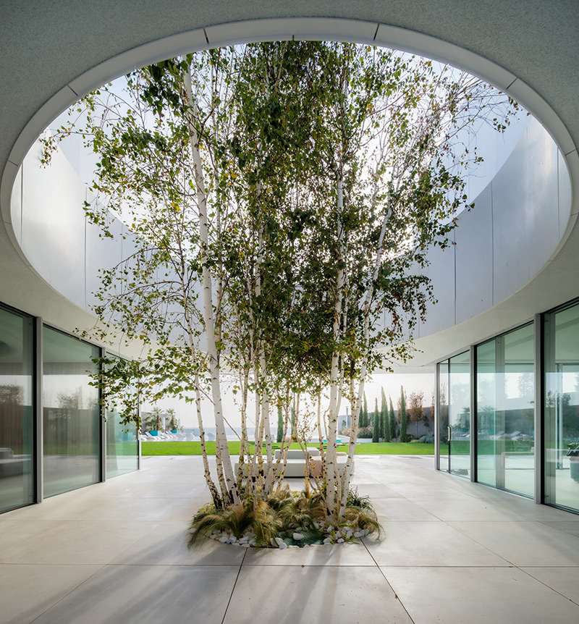
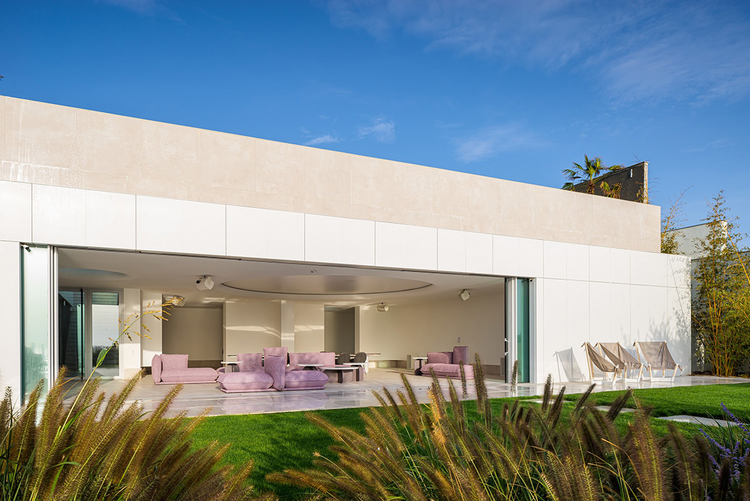
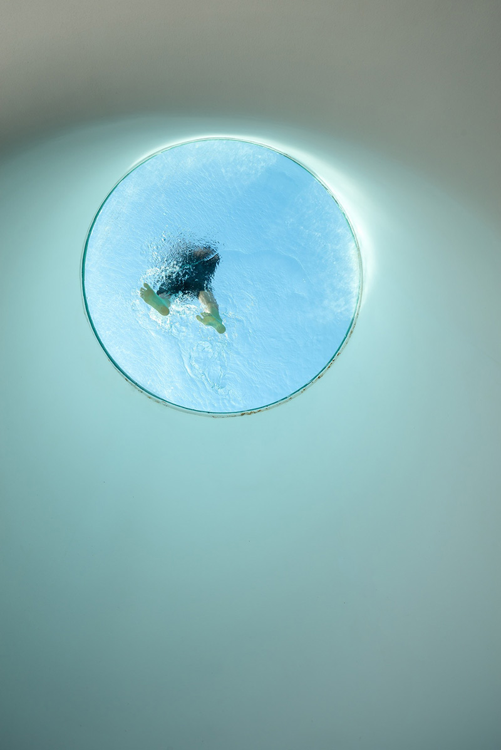
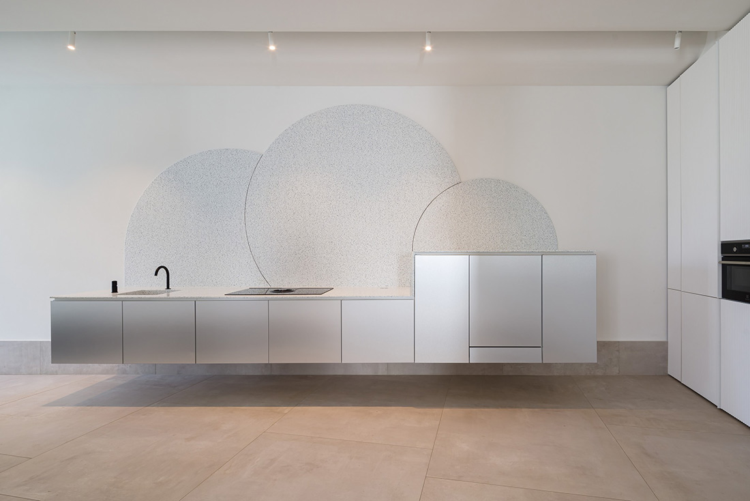
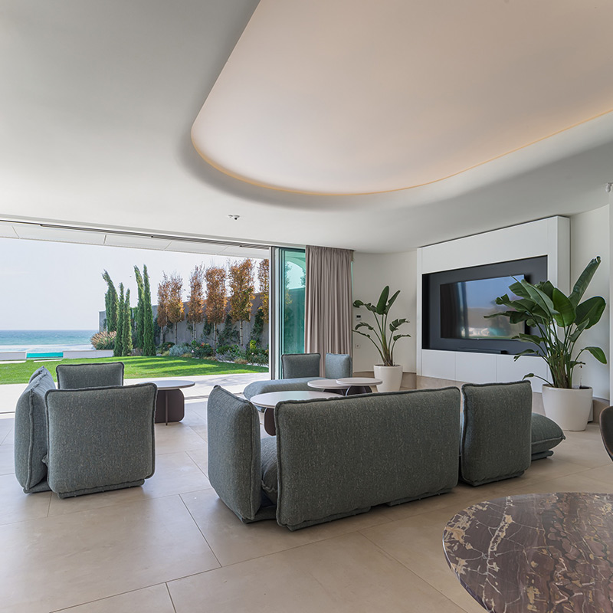
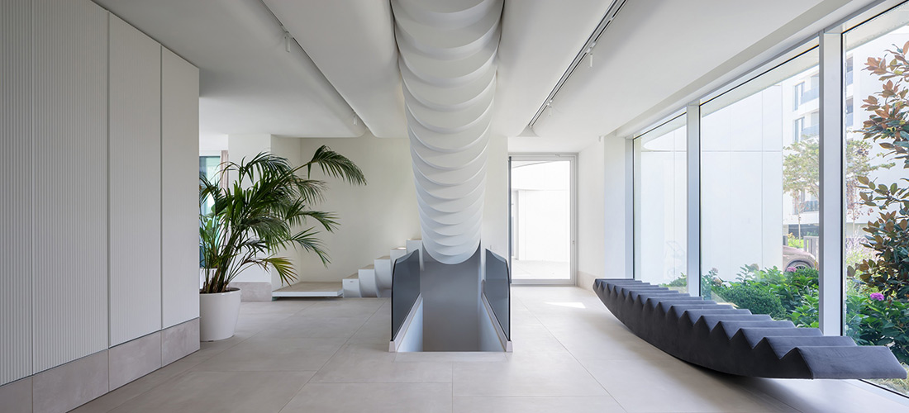
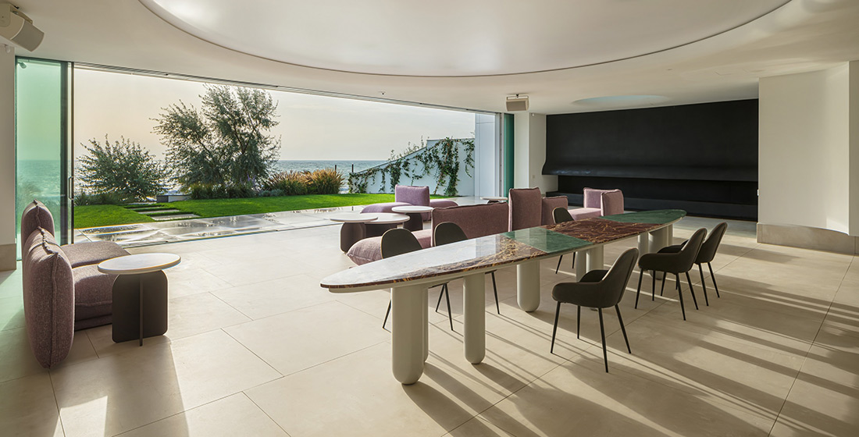
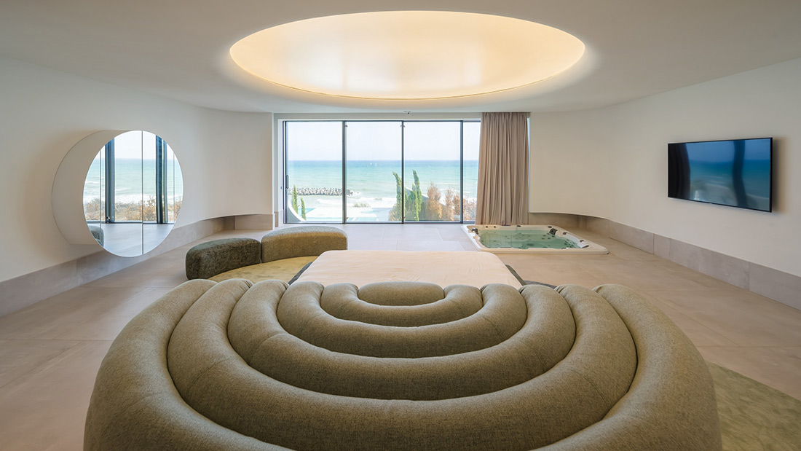
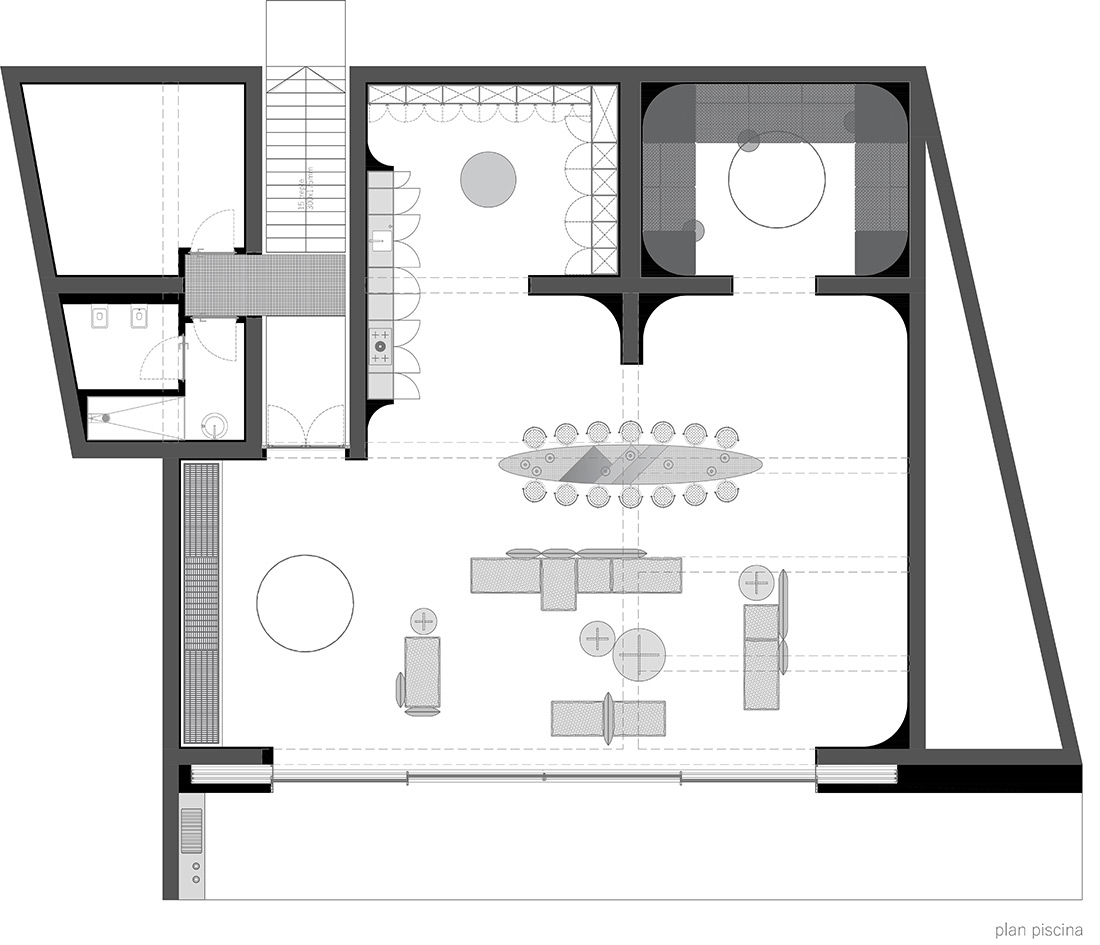
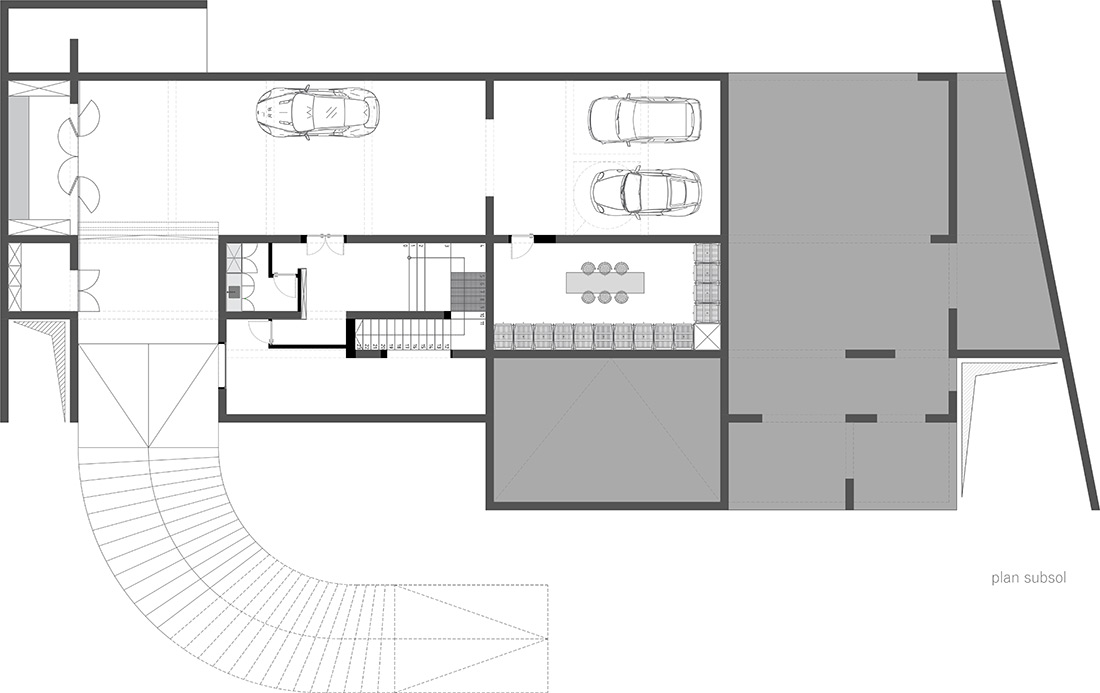
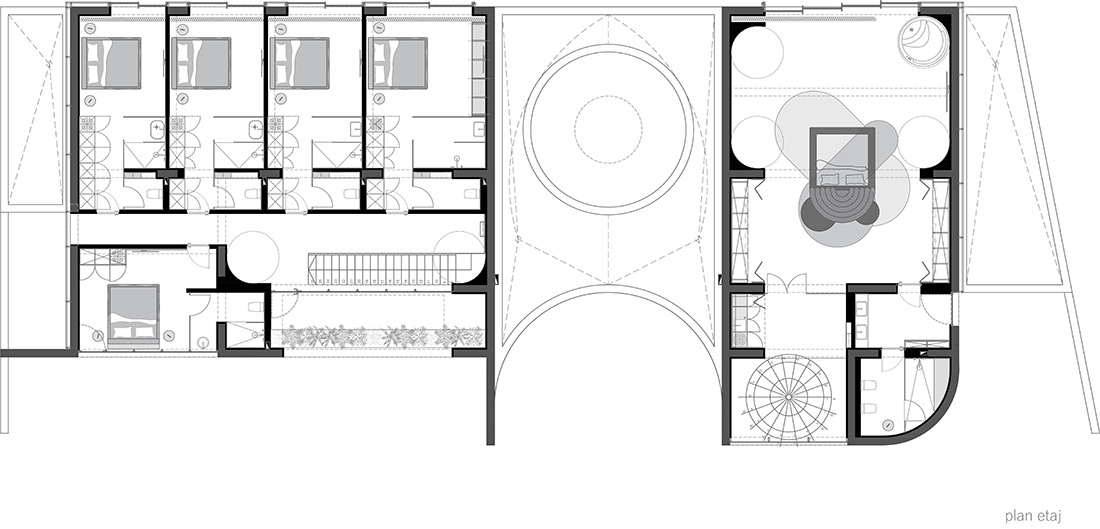
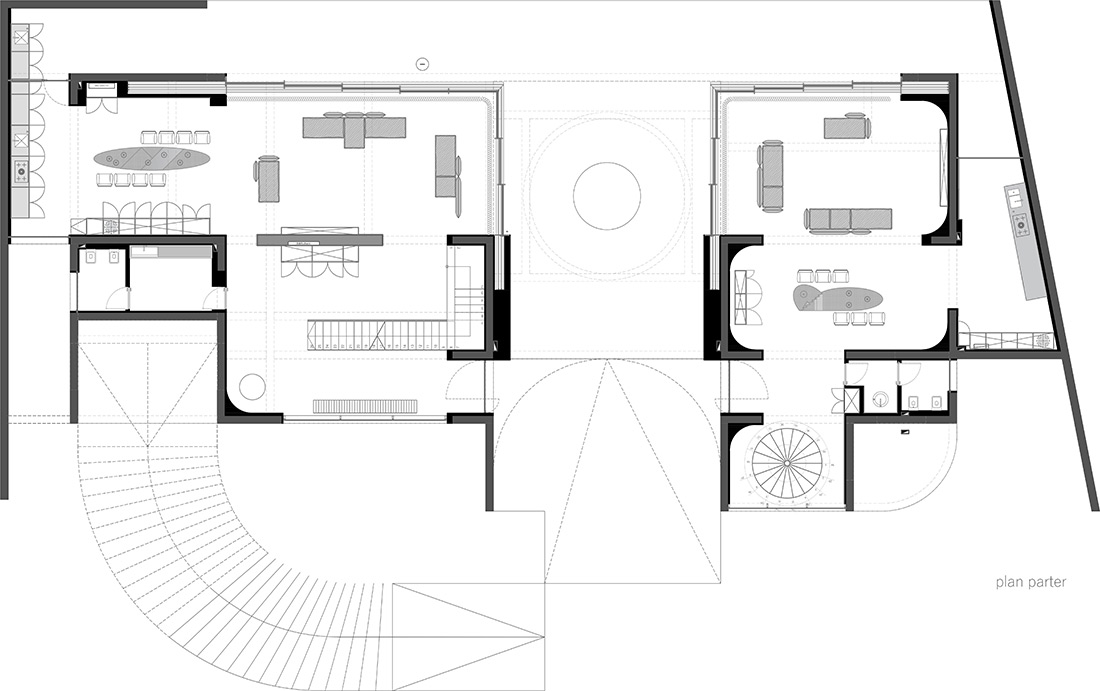

Credits
Architecture
phenomena laboratory; Eduard Baicu, Cristian Matei, Andrei Oțet
Client
novum
Year of completion
2020
Location
Olimp, Romania
Total area
1.970 m2
Site area
2.200 m2
Photos
Cosmin Dragomir
Project Partners
Geberit, Novum Invest, Reynaers, Hilti, Grand Design, Atlas Concord, Daniel Rubinetterie, Kolpa, d.o.o. Metlika, Kerrock, Laufen, Matex Galati, Algabeth, Decora House, Menatwork Group, Epa Floor, Florentina Doroftei, Phenomena



