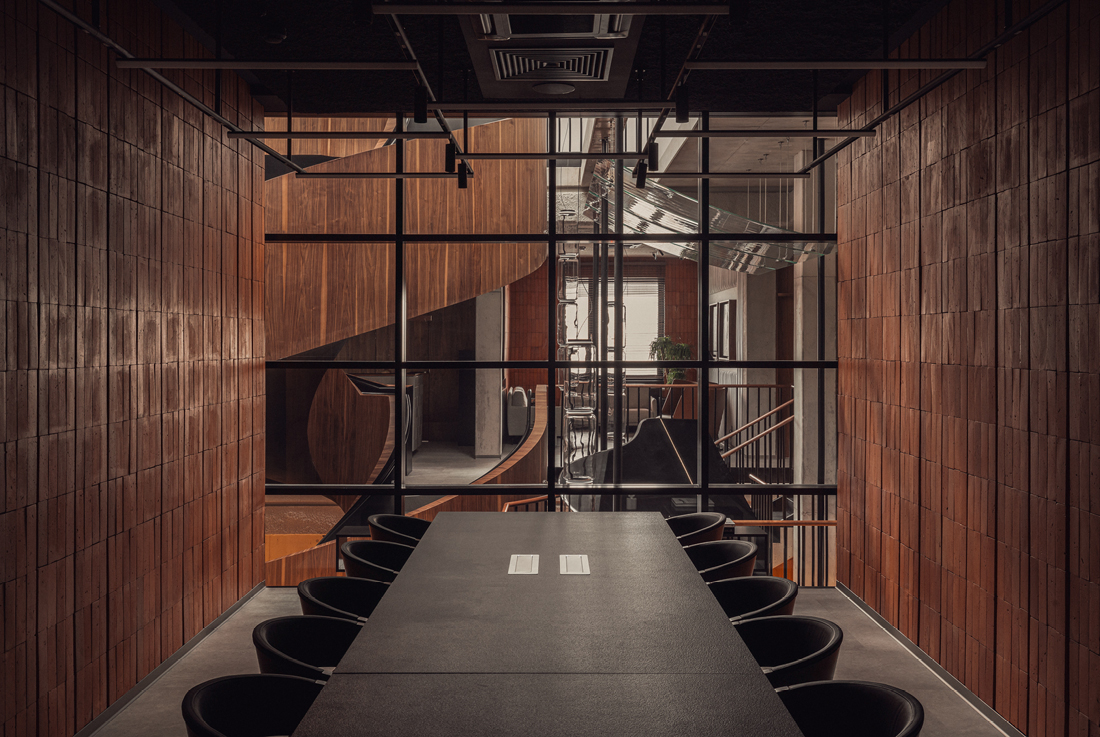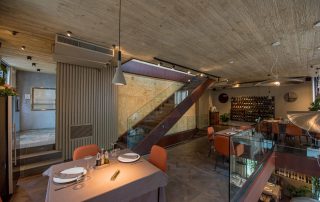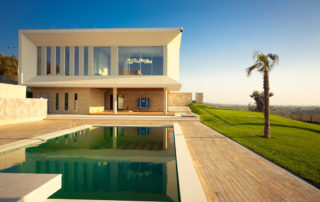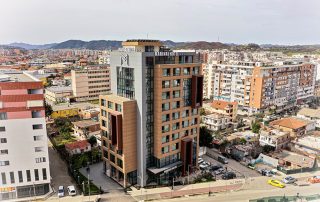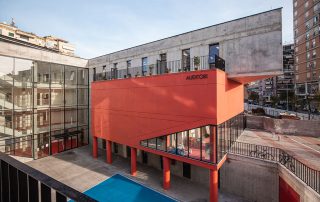The building of the former granary has been adapted to become the new headquarters of a dental clinic. It was meant to be exceptional, and its uniqueness, as envisioned by the Investors, was to be based on the idea that patients wouldn’t feel like they were in a medical facility, but rather in a stylish hotel lobby with relaxation zones. We have breathed new life into the old building. The rooms are arranged around the center, which is a three-story high foyer. The glass facade of the conference room faces this space, where the owner will organize training sessions for dentists from all over the world. The foyer is illuminated by a skylight on the roof. The whole space is connected by a spiral staircase located in the heart of the clinic.
The owners and architects opted for natural materials that refer to the original character of the building and blend well together. Raw architectural concrete, walnut doors without straps, a part of the walls made of brick, leather hanging lamps above the receptions, leather curtains at the entrance and in the conference room, and steel seat fixings combined with leather inserts.
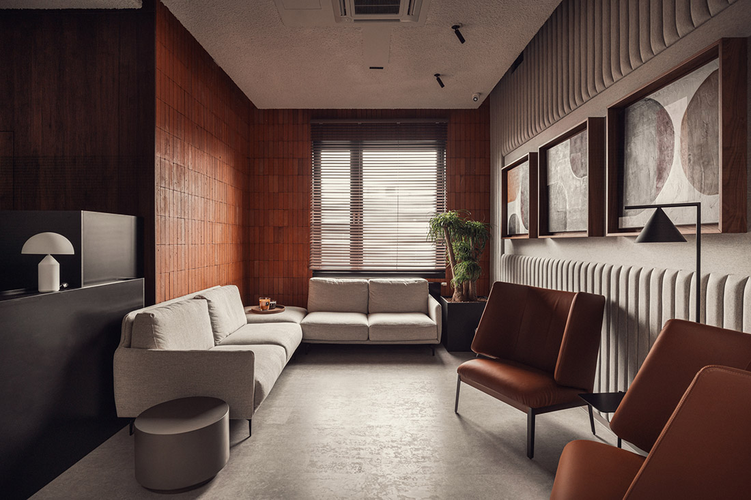
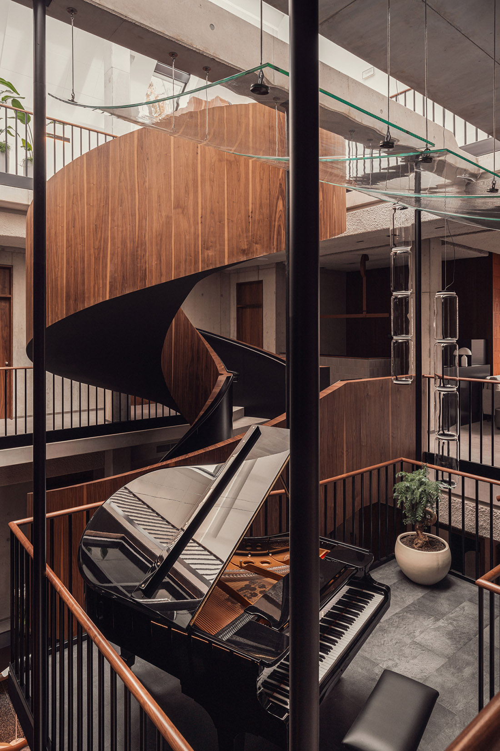
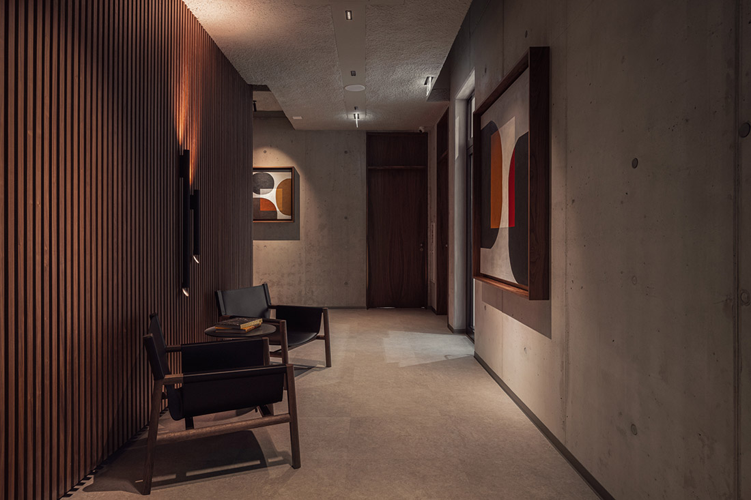
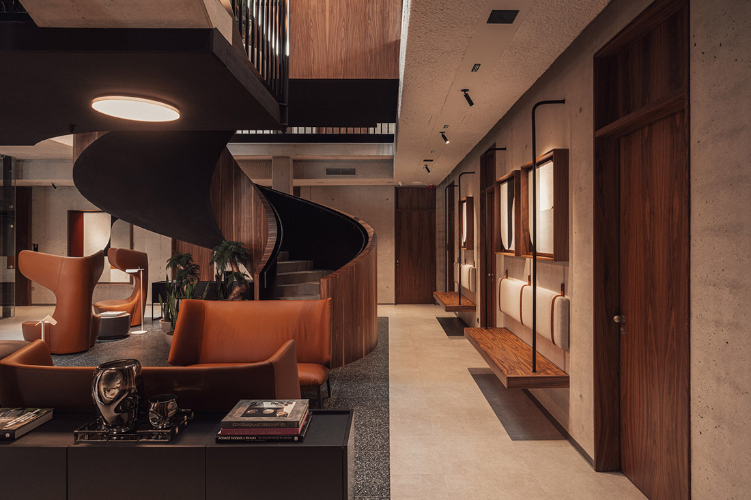
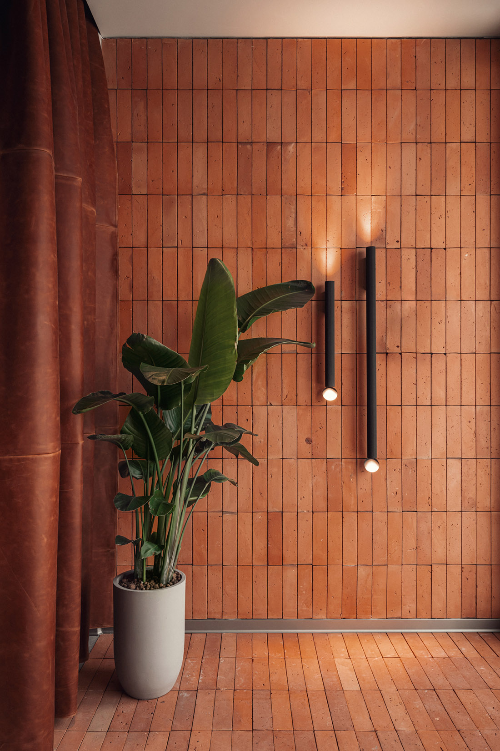
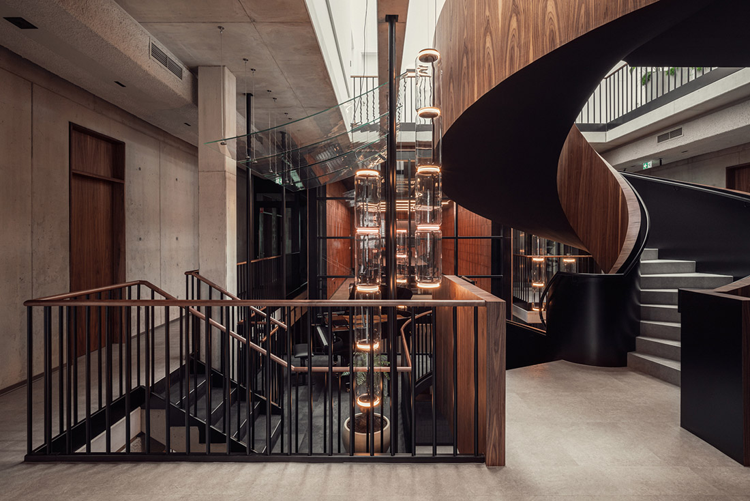
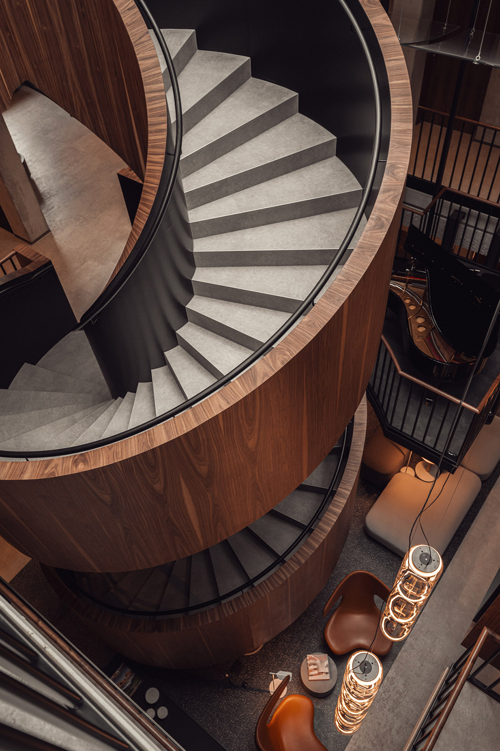
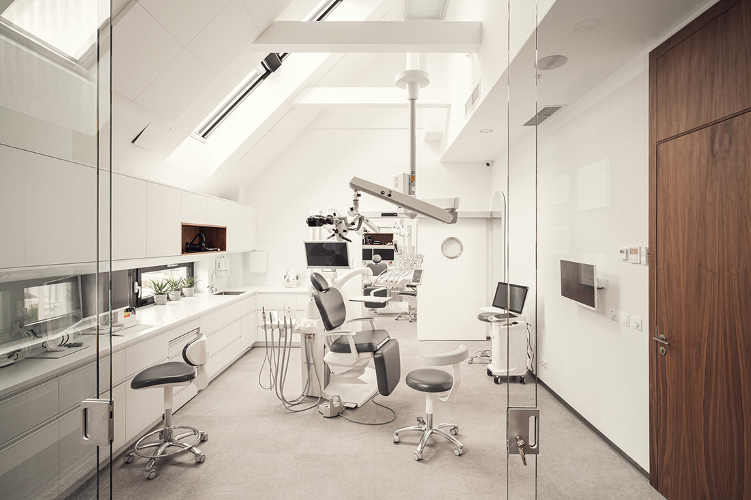
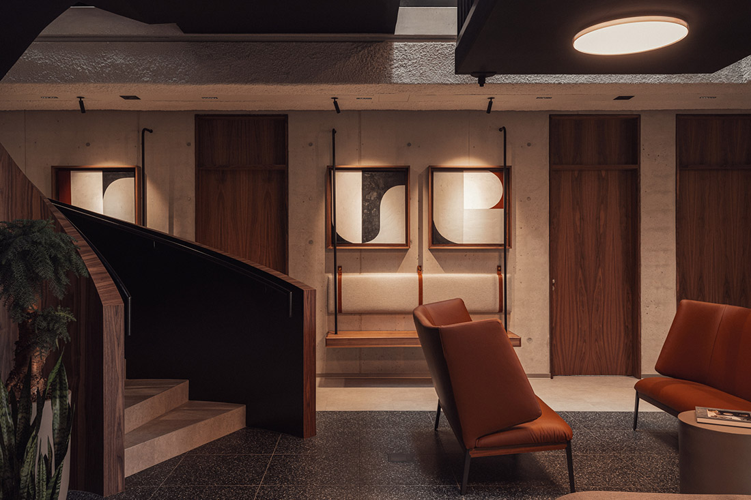
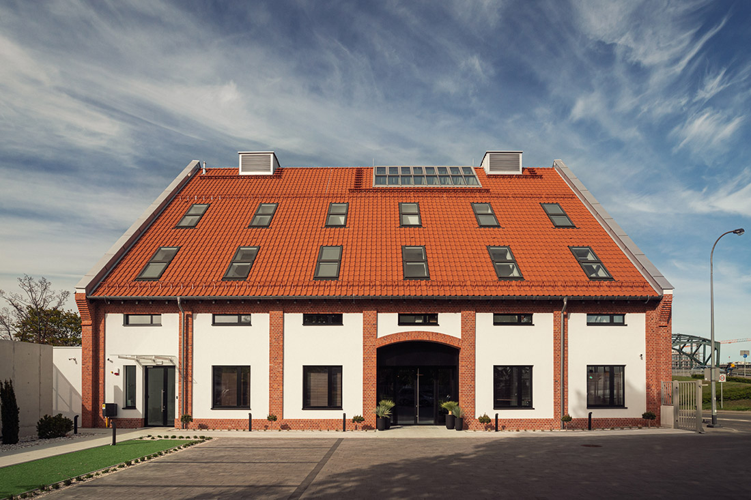
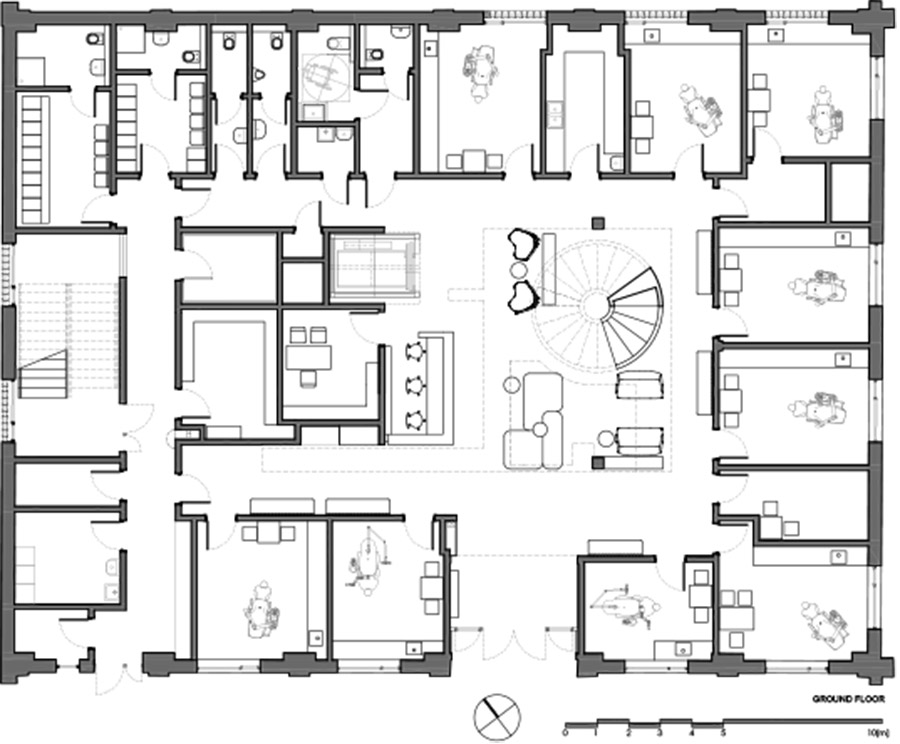
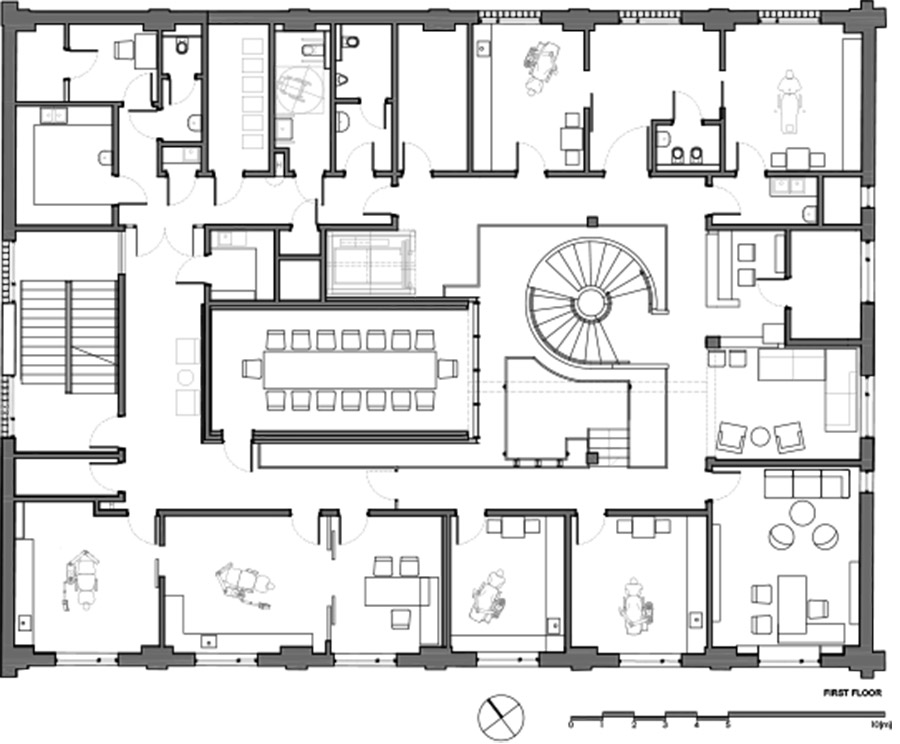

Credits
Interior
IFA group; Kamil Domachowski, Karolina Wood, Maciej Busch, Adrianna Jemioł, Jakub Brzuchański, Julia Selimova
Client
Agnieszka Nawrocka
Year of completion
2023
Location
Gdańsk, Poland
Total area
1.192 m2
Photos
Hania Połczyńska
Project Partners
l-woz


