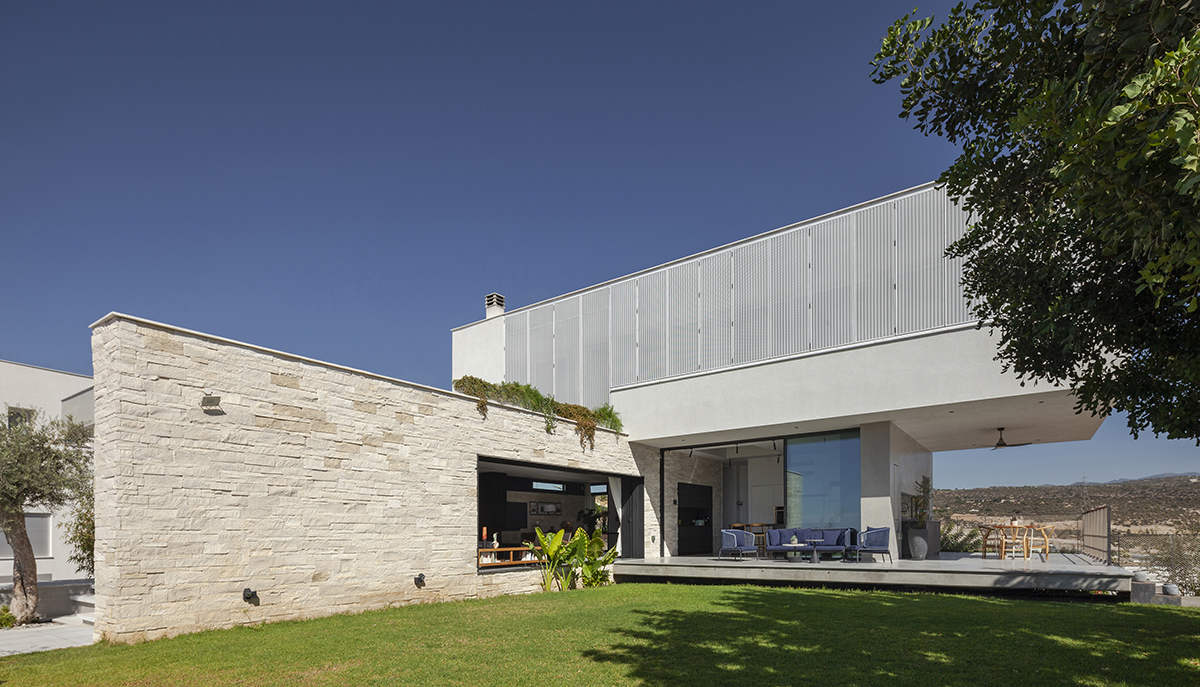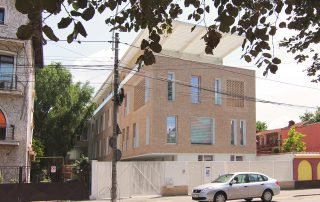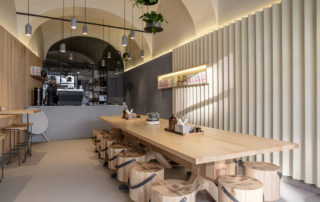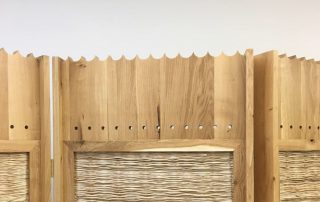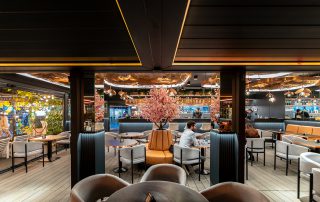The key concept of the MV024 house design was to create a microclimate using the form of the structure itself and develop a bioclimatic design within the house as well as to the courtyard. The total synthesis was developed by emphasizing and respecting the local climate and natural environment and by taking full advantage of the area’s data and context such as orientation, ground morphology, temperature, winds and humidity. The main elements which empowered the geometry and positioning of the different spaces were to protect the main living spaces from the strong north and west winds of the area, ensure natural daylight and cross ventilation and increase of solar radiation gain during winter season. The design uses all the spaces in a sustainable way and involves elements from the Cypriot lifestyle, which means spending much time outdoors enjoying the daylight and the warm sun.
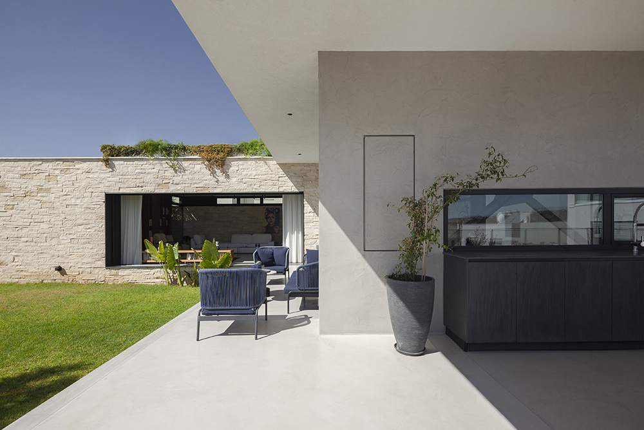
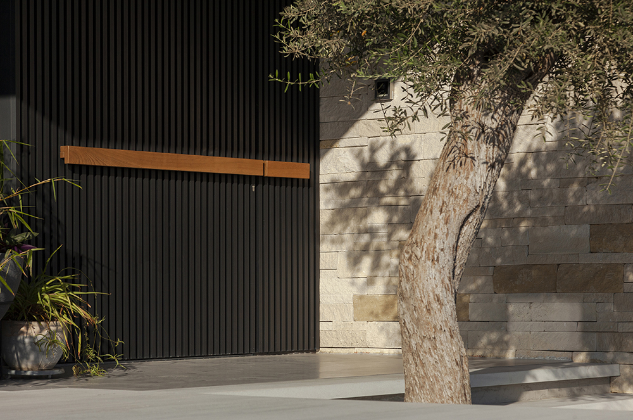
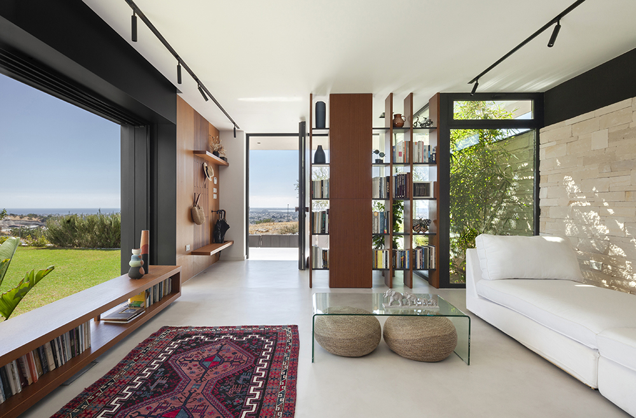
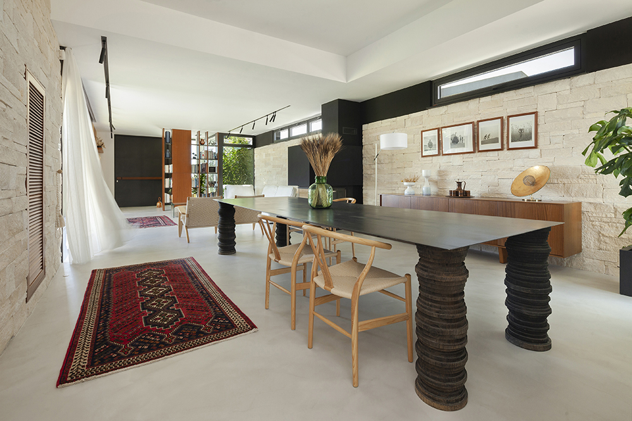
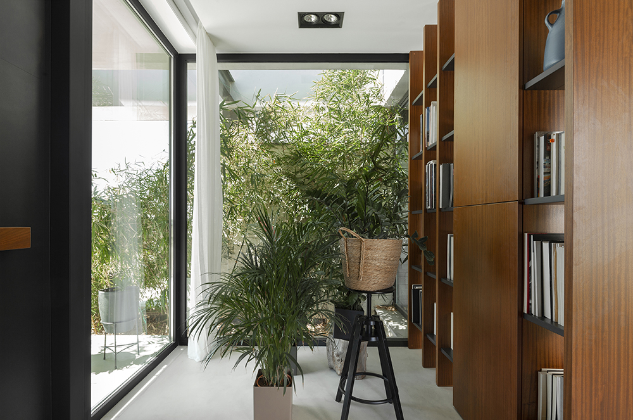
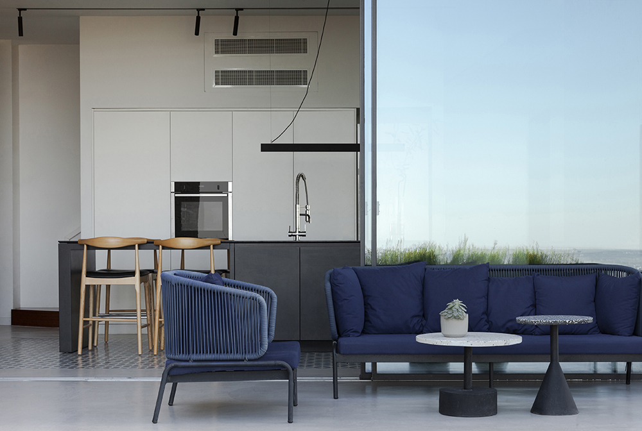
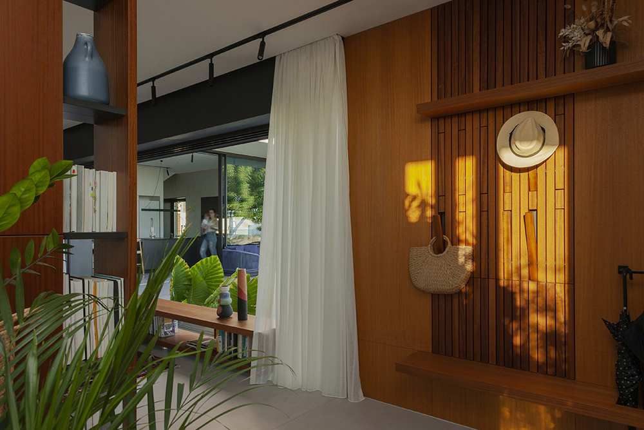
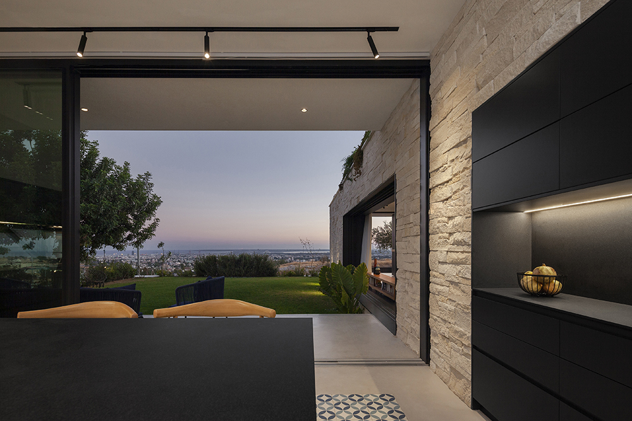
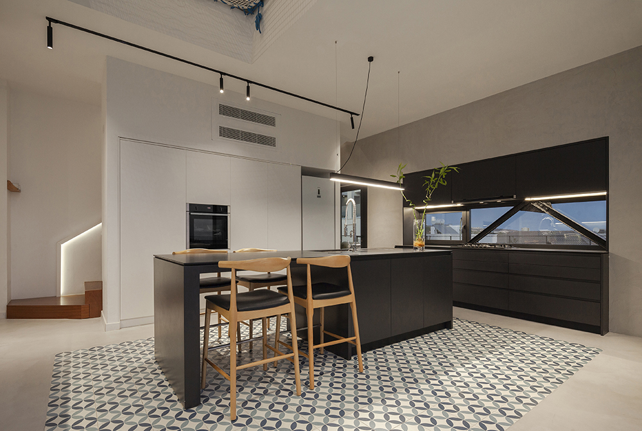
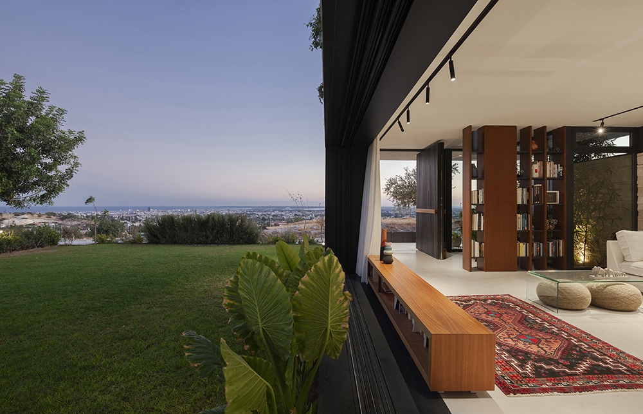
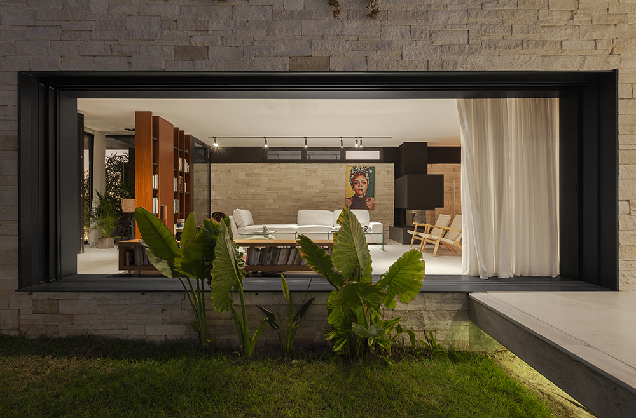
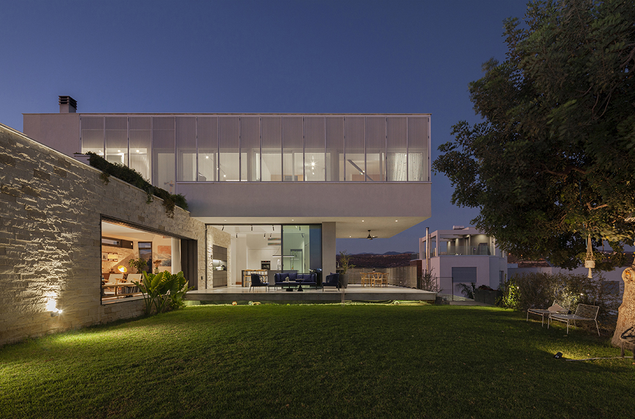
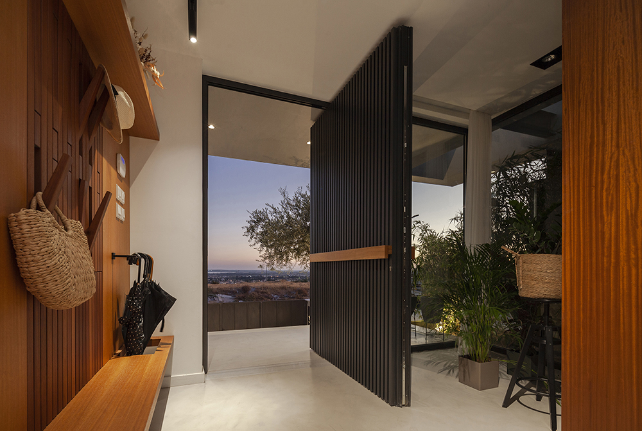
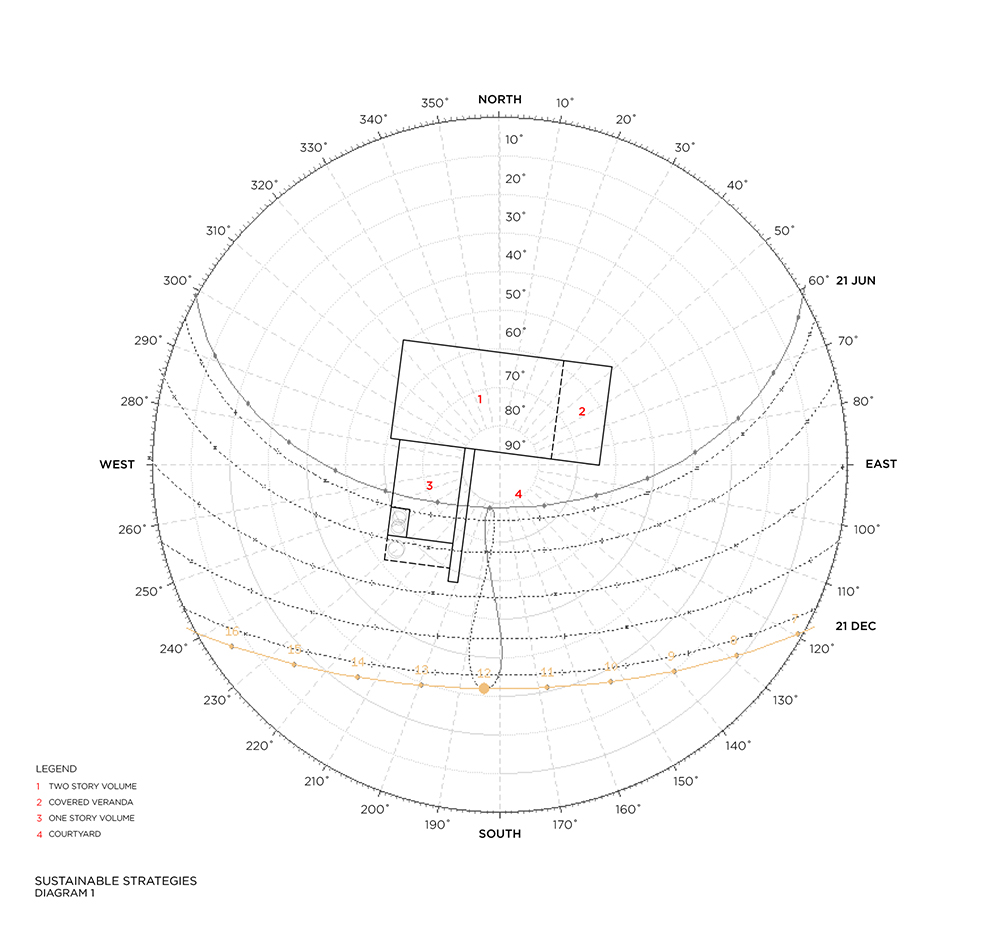

Credits
Architecture
CV ARCHITECTS
Client
Marios Markou
Year of completion
2020
Location
Lemesos, Cyprus
Total area
350 m2
Site area
580 m2
Photos
Creative Photo Room; Maria Efthymiou
Stage 180°
Project Partners
Asd Sotiriou Advanced Structure Design, New Way Engineering Ltd, P.chrysanthou Buildia Ltd


