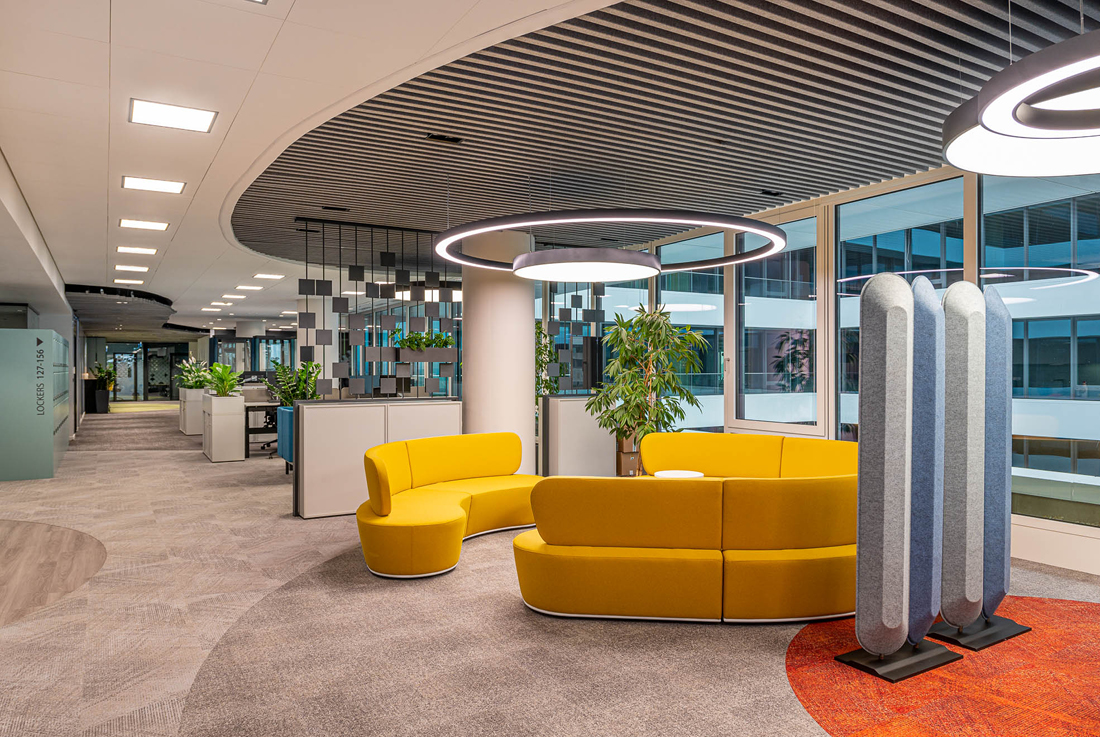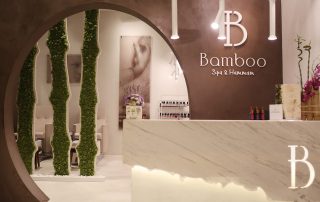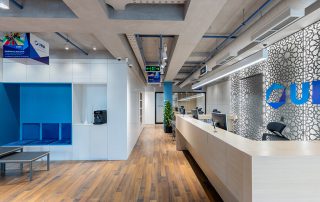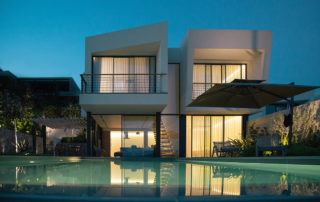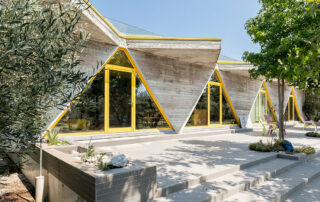Our Studio was commissioned to design the interior and fit-out of the US-based MSD. They wanted to create a welcoming, homely and colorful office, which not only reflects the MSD ethos but is also comfortable, functional, as well as community-building. The design also took into account the need to meet a number of important international criteria and to be composed of flexible, usable units. The open-plan “hot desk” office is designed for efficiency and comfort, with 23 meeting rooms of different sizes, a focus room, a soundproofed phone booth, individual and group retreats for different purposes, spaces for online and offline collaboration, and equipment. The WELL certification of the office space also set high standards for air quality, thermal comfort, lighting, acoustics, and ergonomics. Later is supported by an electrically height-adjustable desk at all 68 workstations. A special feature of the office is the baby/mother recreation room, which provides the private retreat expected by MSD global standards. In the single-space office and meeting rooms, colorful acoustic panels, which also serve decorative purposes, muffle sounds.
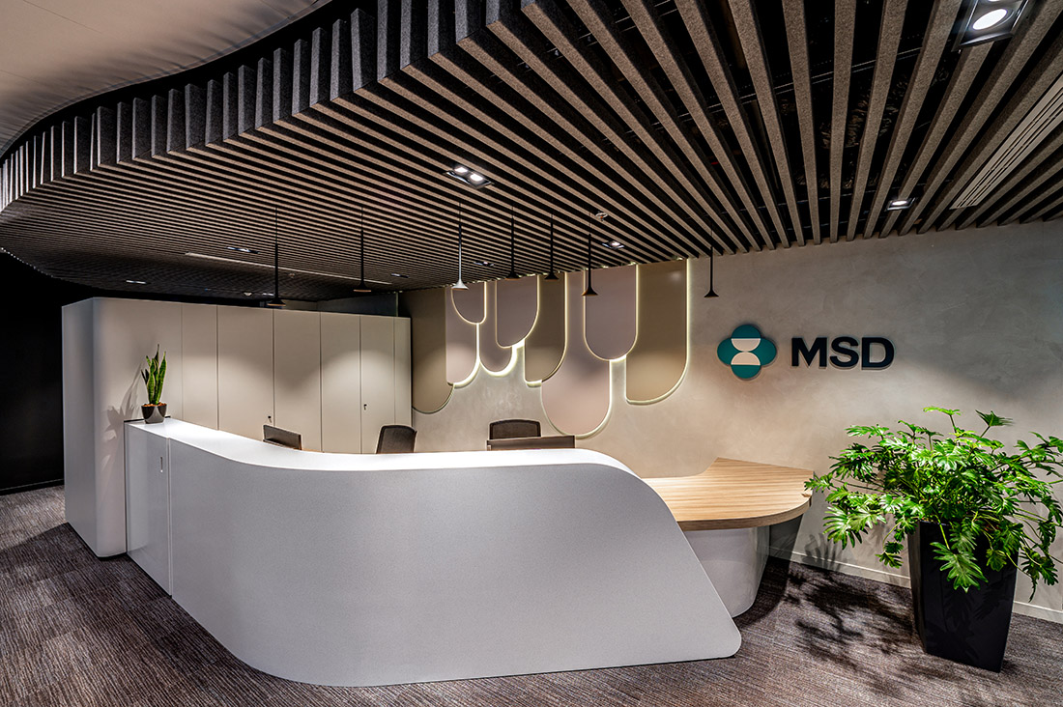
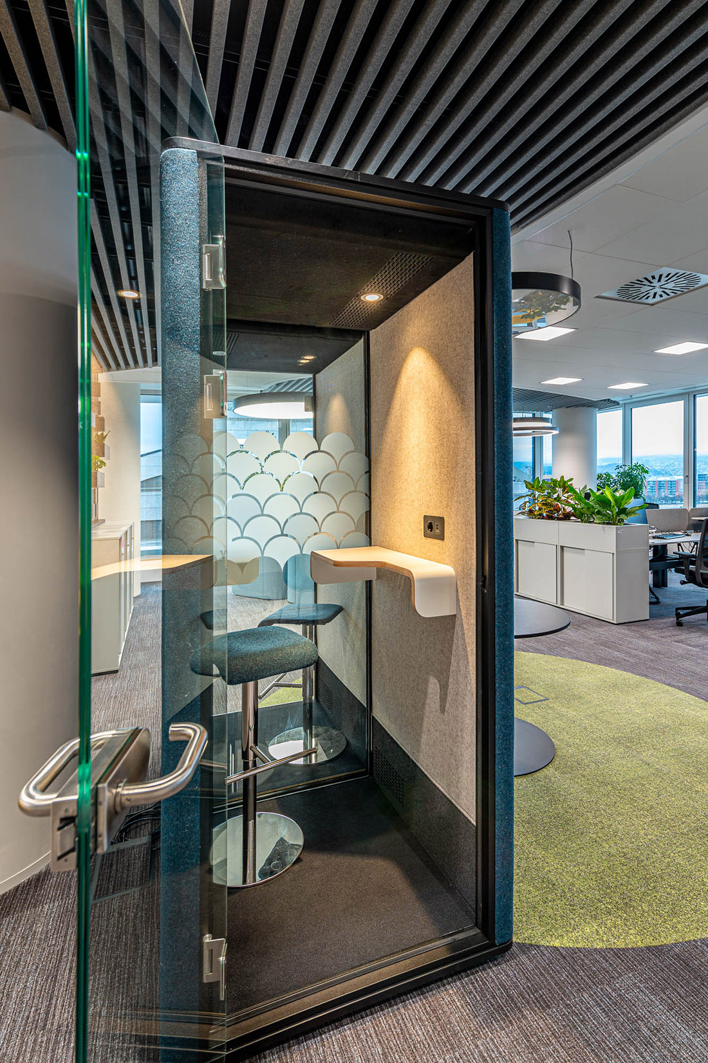
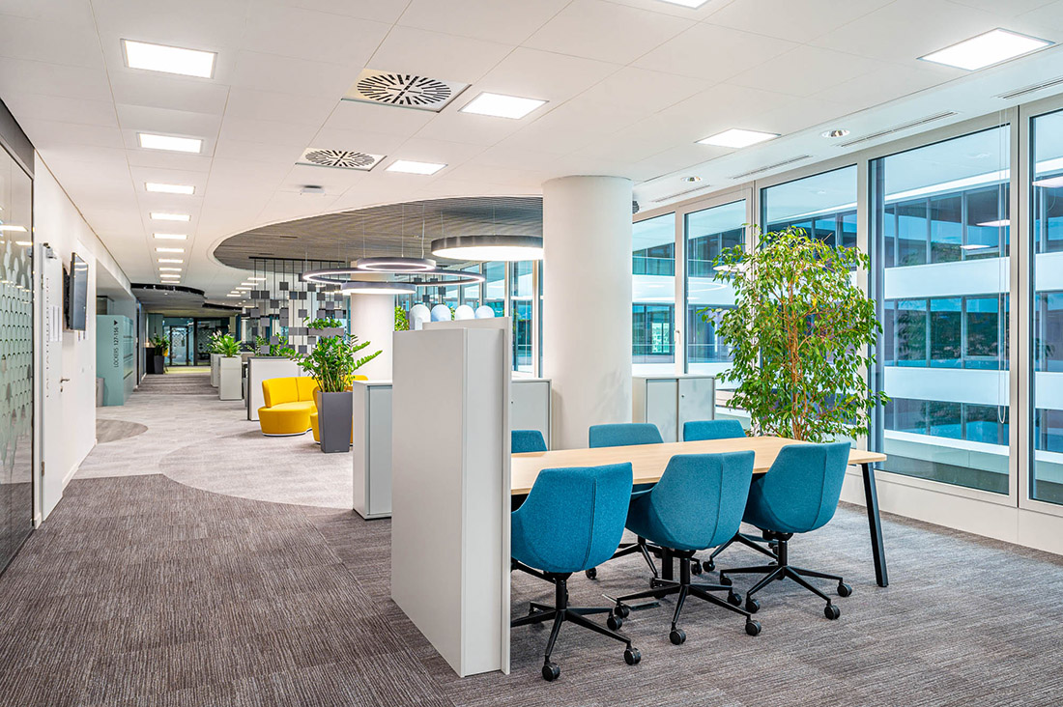
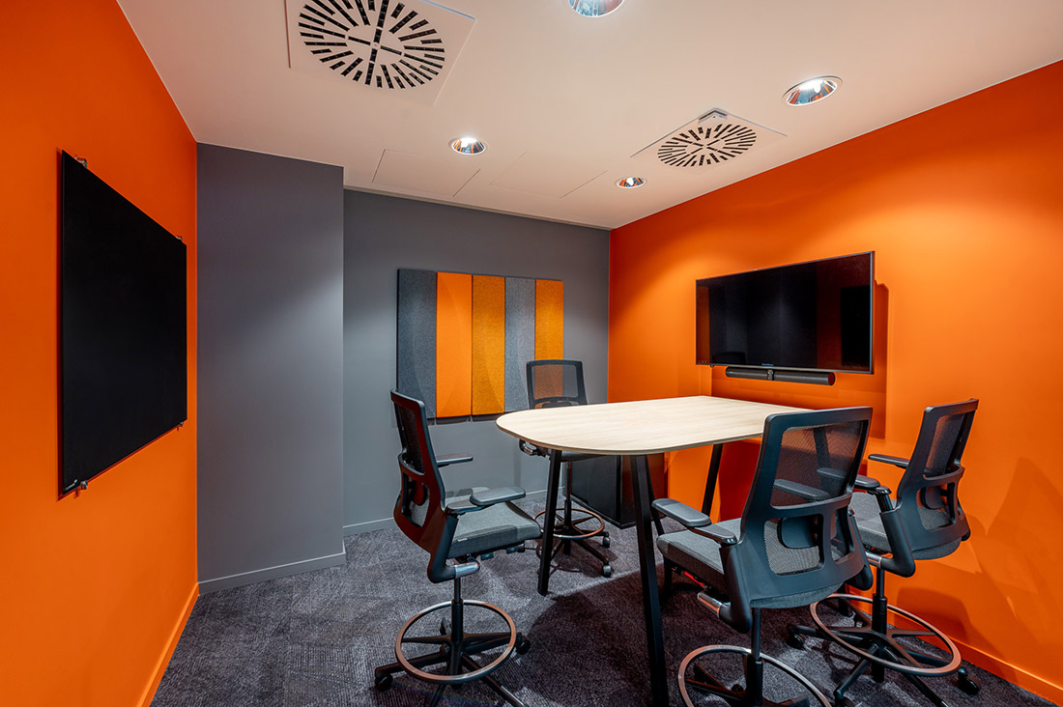
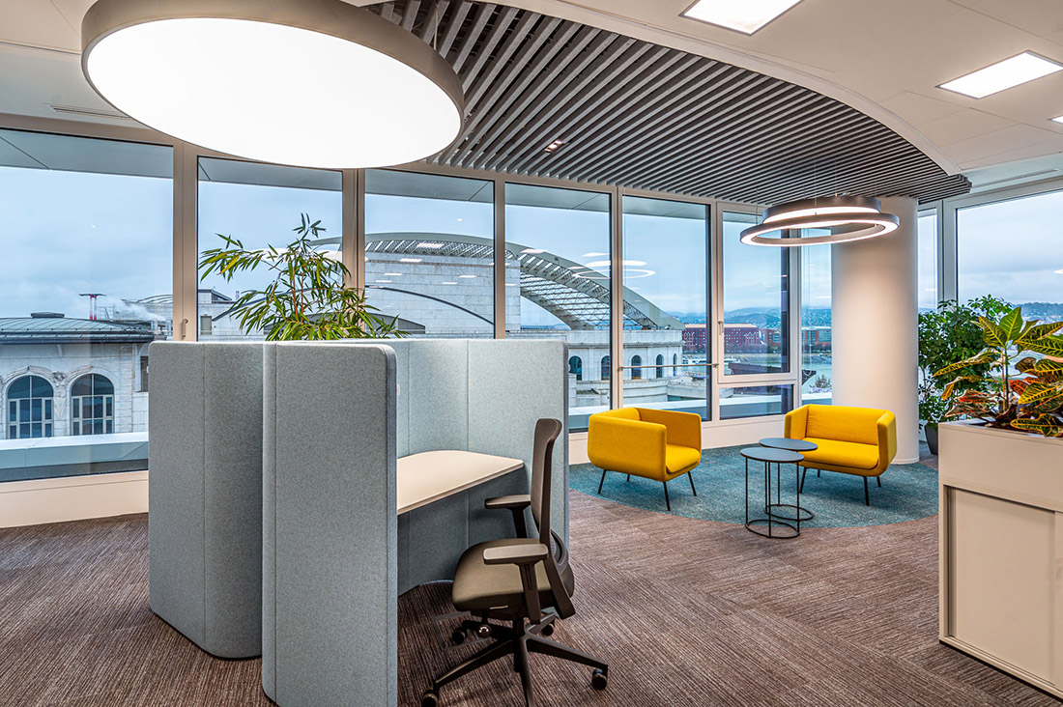
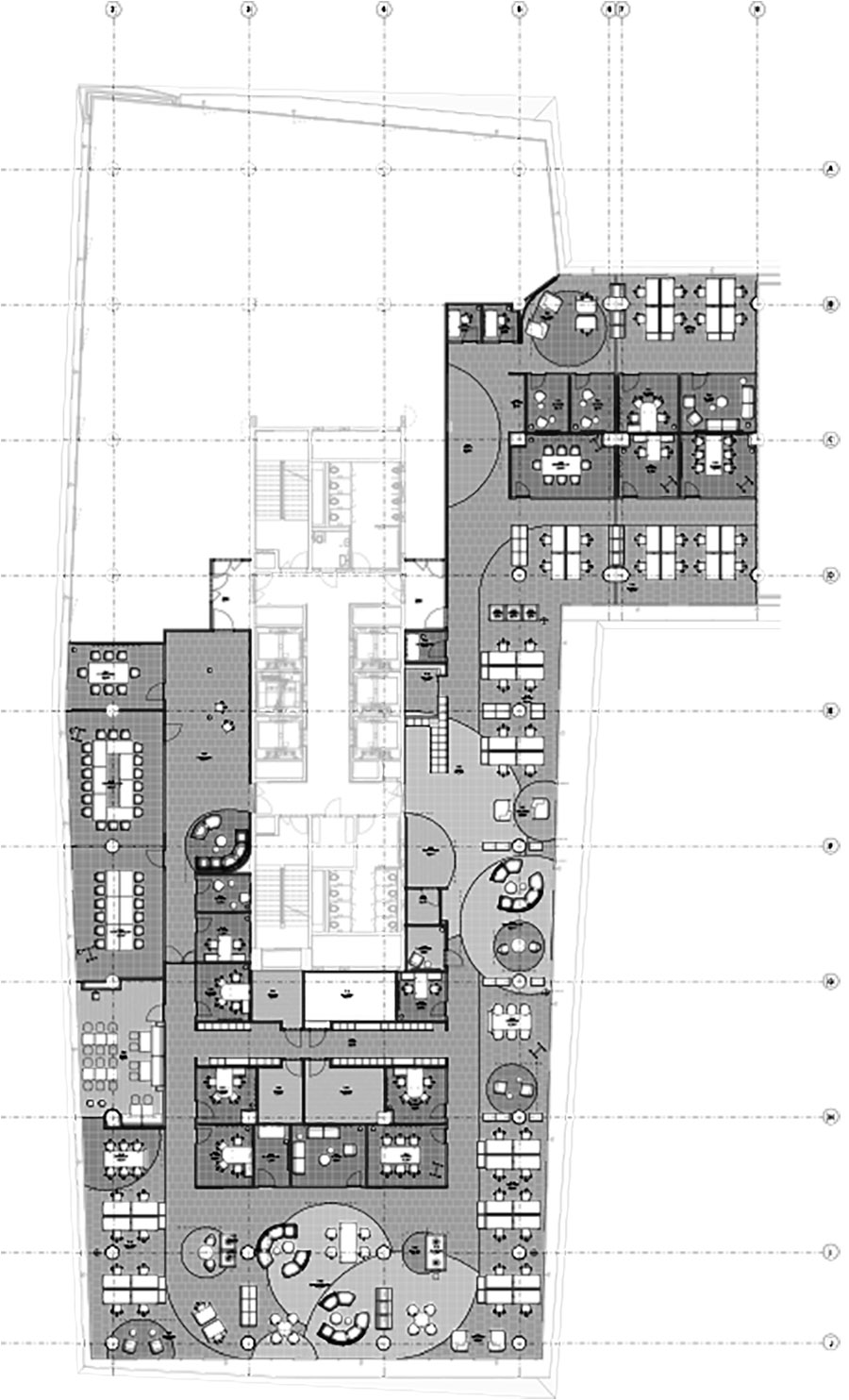

Credits
Interior
Finta and Partners Architectural Studio; Zoltán Kulcsár, Petra Tóth, Sara Aliakbari, Ágnes Kutyifa, Faezeh Soltani Nejad, Petra Tóth, Zoltán Kulcsár, Orsolya Bánó, Katalin Csiszár, Mária E. Csizi, Andrea Gömöri, Anna Heckenast, Gábor Heckenast, Mariann Honti, Gyöngyi Kalmár, Judit Keller-Márku
Client
MSD Pharma Hungary Ltd.
Year of completion
2022
Location
Budapest, Hungary
Total area
1.406 m2
Photos
ArtiumStudio; Norbert Bányai
Project Partners
Contractor: Újlaki Építő Ltd.


