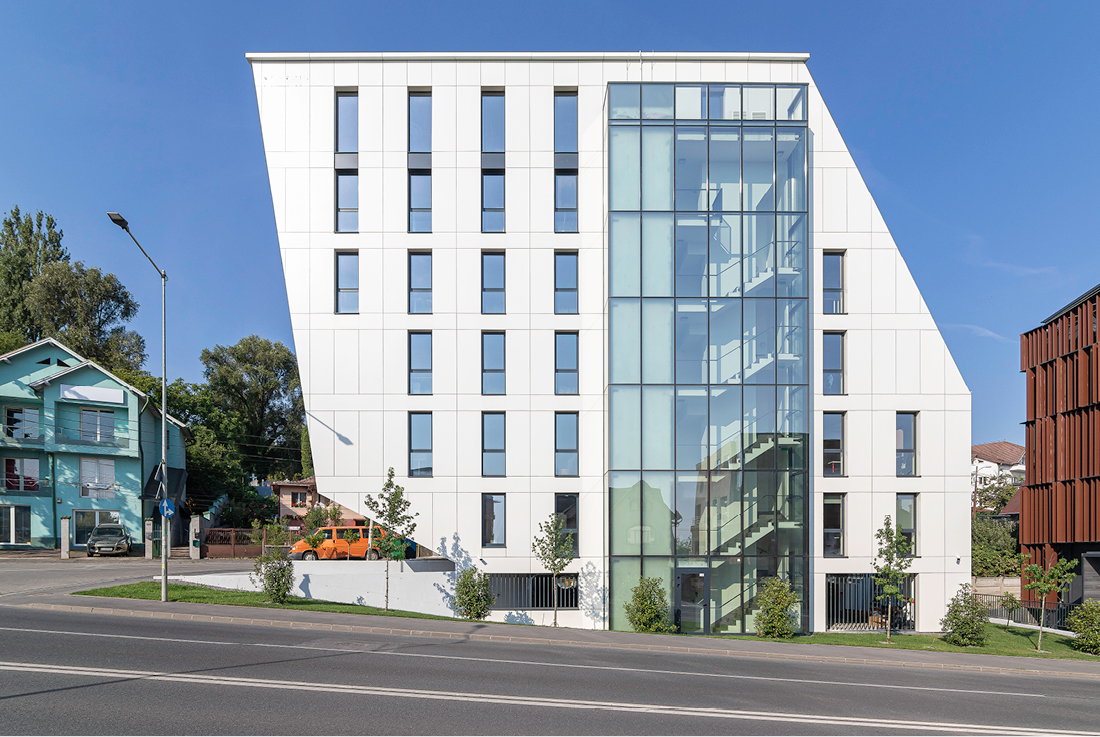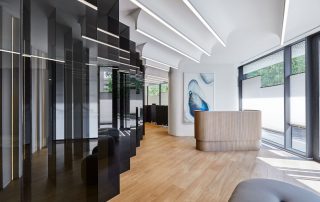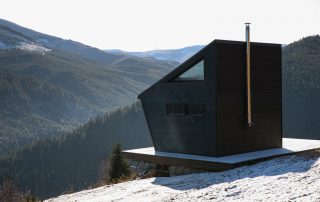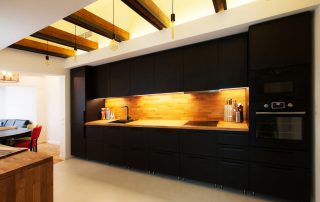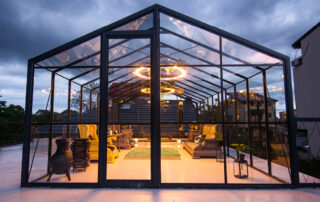One of Cluj-Napoca’s most important and frequently used streets, Calea Turzii, serves as a thoroughfare connecting the city’s north and south. We began our design process at the narrow-angled south-facing intersection, capturing the dynamic urban vibe and the sharpness of the surrounding context. Our aim was to blend these elements into a sculptural shape, fostering a dialogue between the building and the city while also considering how to integrate with the bustling surroundings.
The building needed to utilize space efficiently in accordance with urban regulations—addressing surface area, number of levels, and heights concerning neighboring structures—while ensuring it did not obstruct views of the city center and St. Michael’s Church Tower. With a small and narrow base of only 200 sqm, the structure appears to detach from the ground, emerging and ascending upwards, pragmatically accommodating parking entry and featuring a small amphitheater on the ground floor.
The triangular plan is remarkably lightweight, with all structural elements seamlessly integrated into the outer walls. Vertical circulation had to be extracted into a translucent box attached to the main structure, creating a contrast that enhances the object’s dynamic quality.
The sculptural form was achieved much like a real sculpture, with unnecessary spaces extracted from the volume, employing a sincere approach that left the shape unaltered. The tension and balance of the building intrigue and evoke emotion, making it a contemporary landmark in Cluj-Napoca’s ever-evolving urban landscape, while filling a gap in the urban fabric.
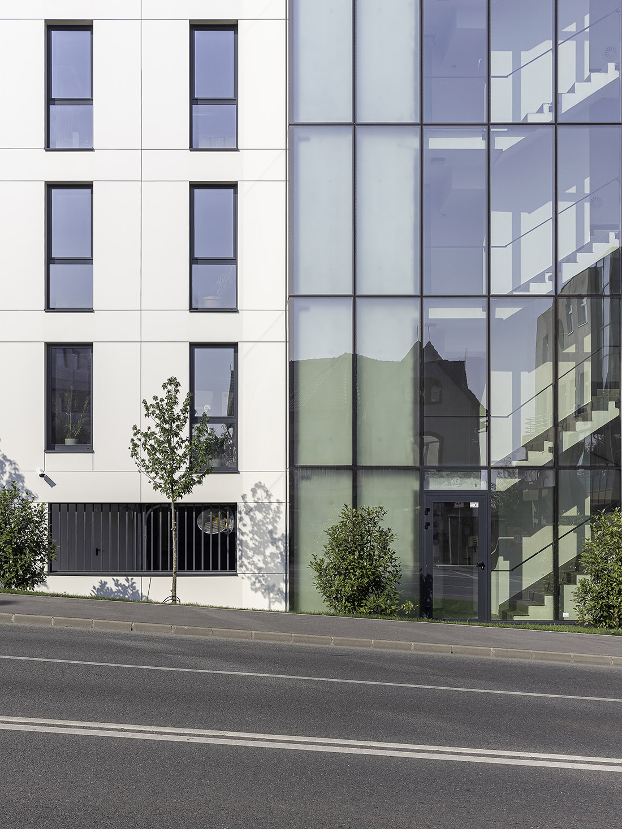
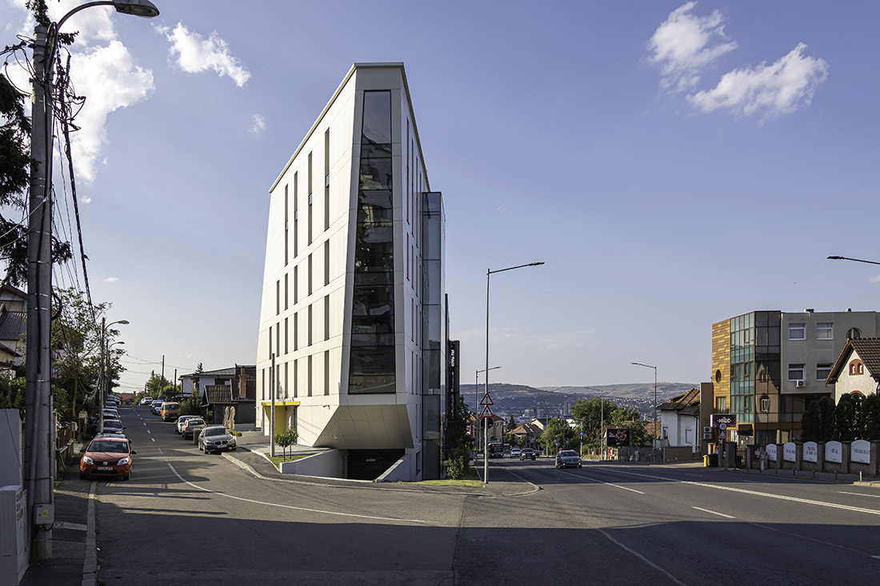
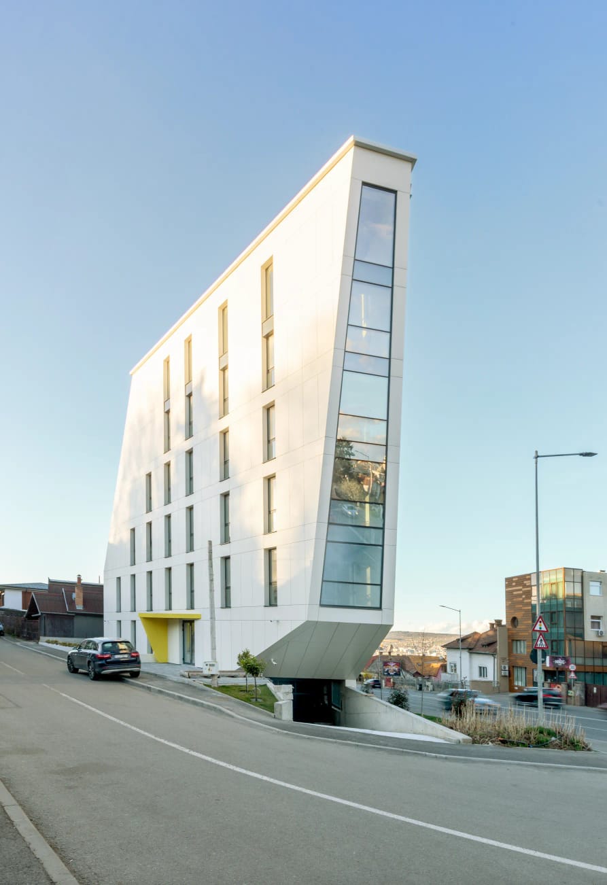
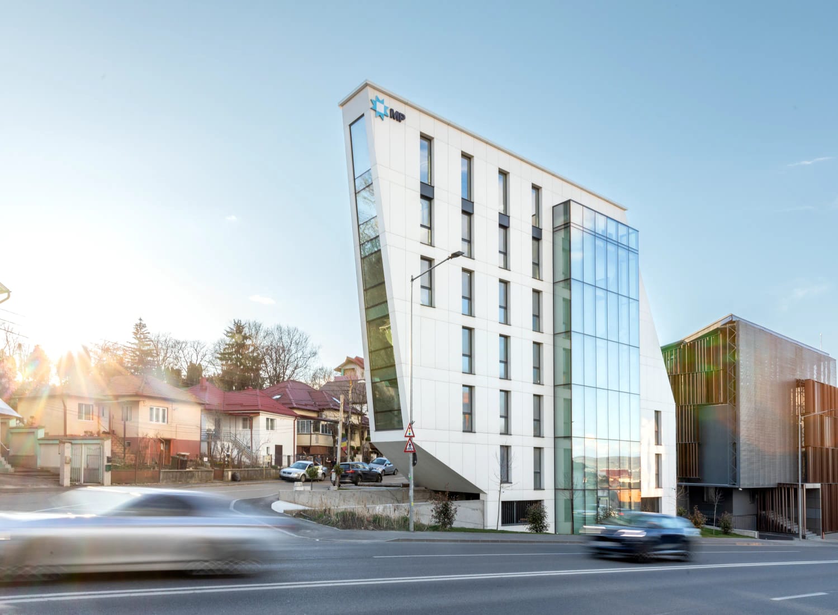
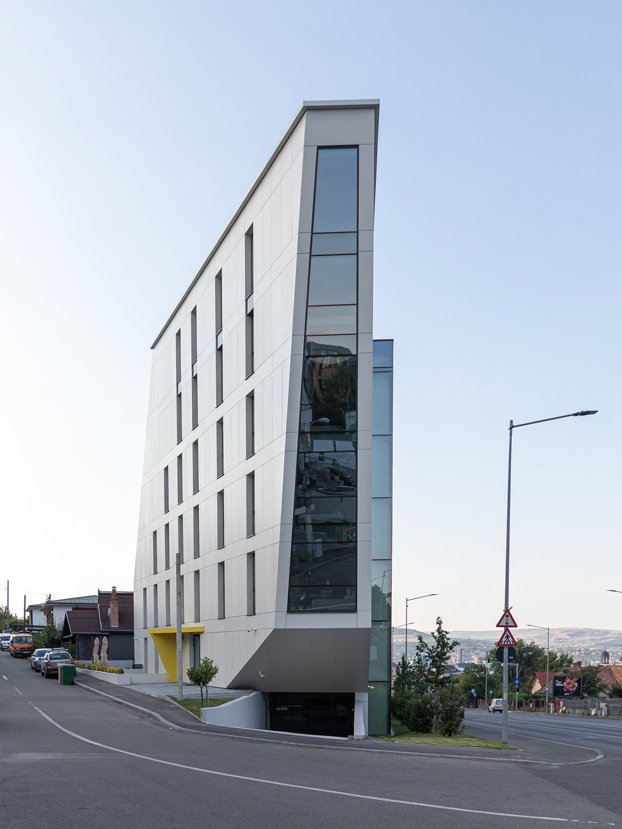
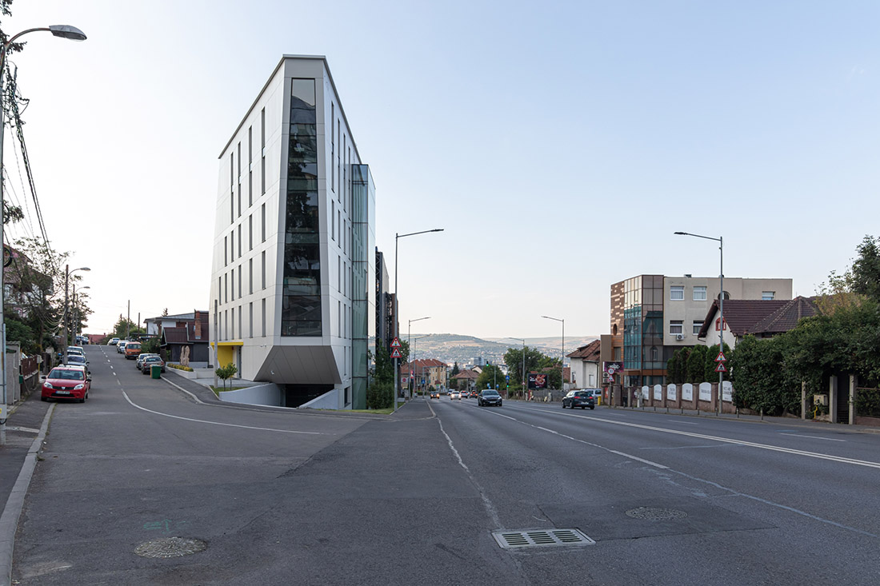
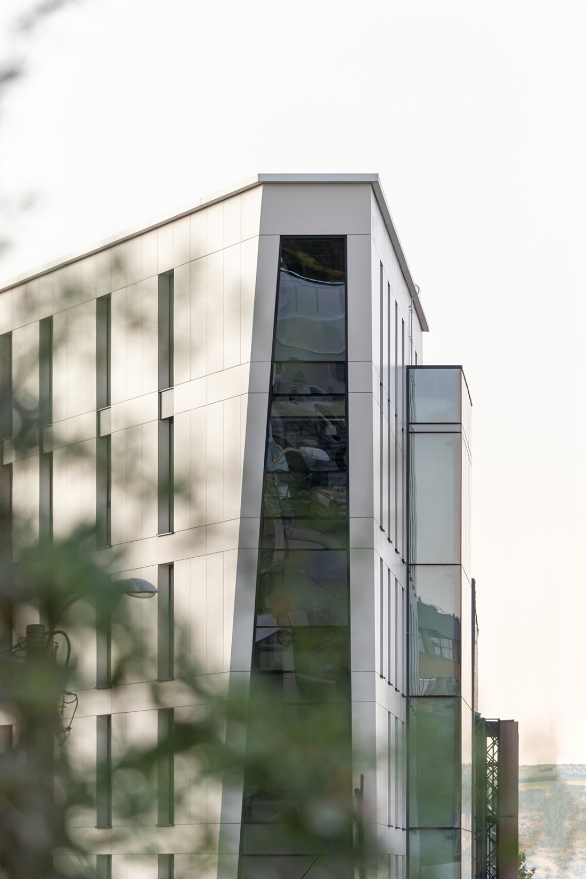
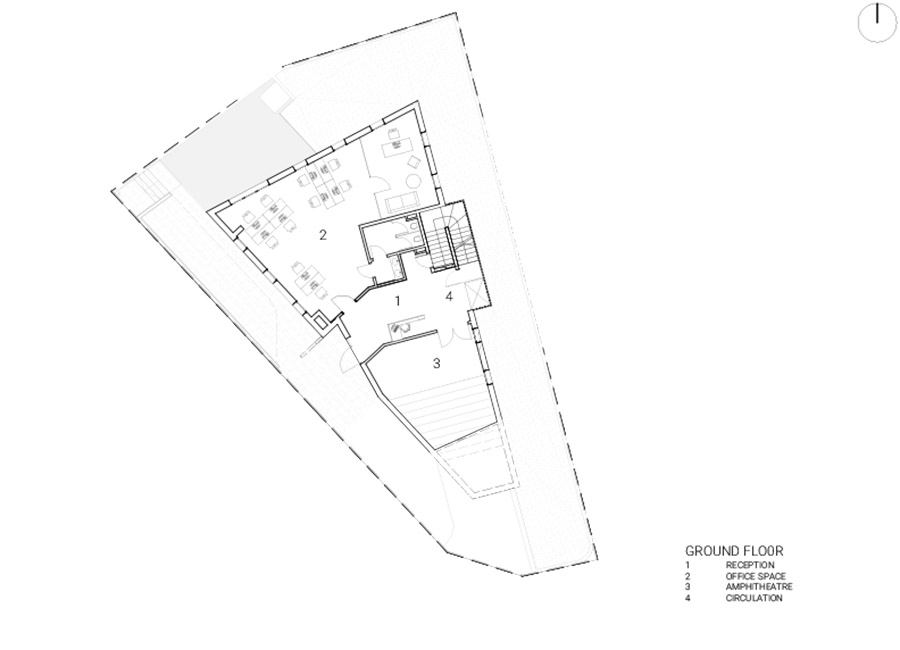
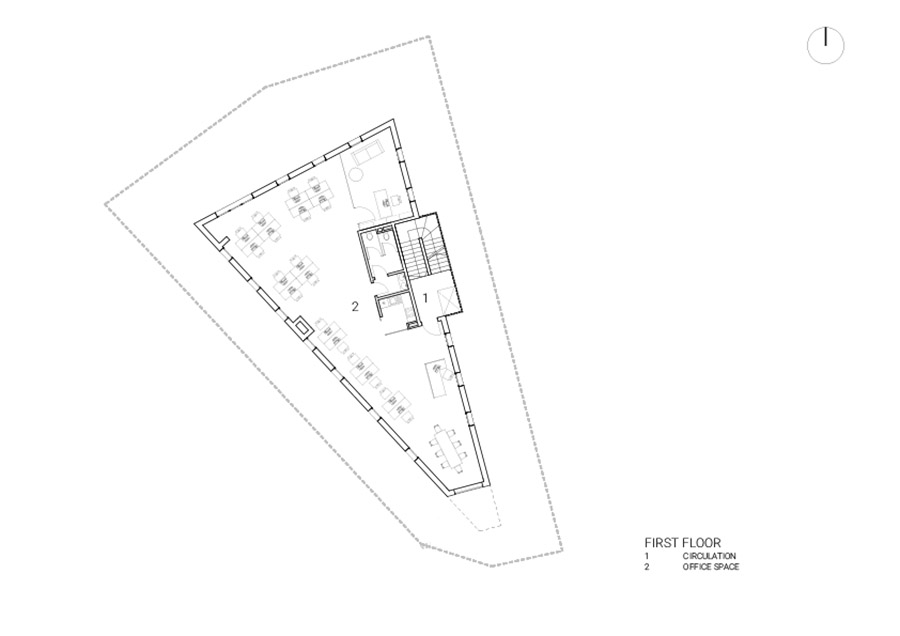
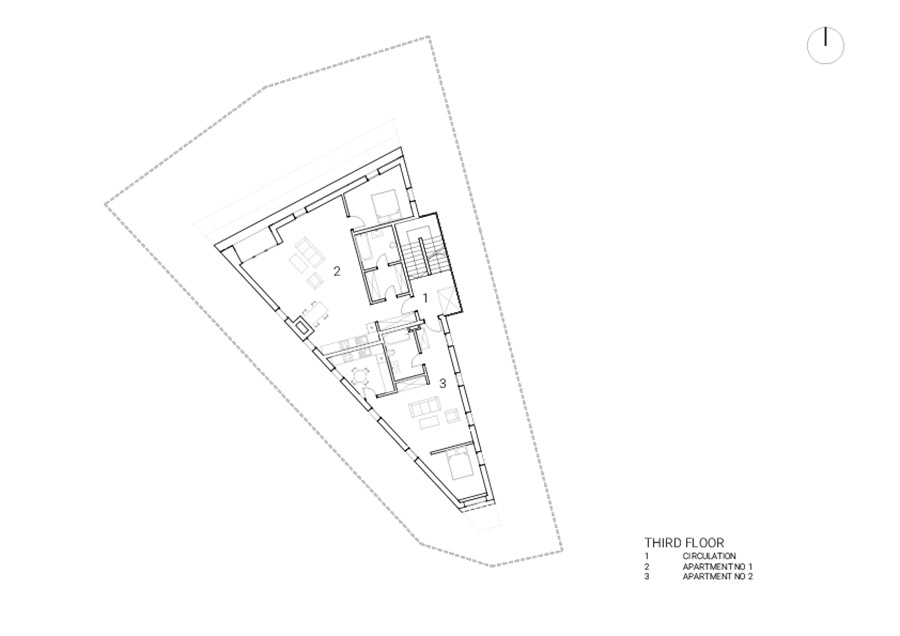

Credits
Architecture
SQM Architecture, TransFORM
Year of completion
2023
Location
Cluj-Napoca, Romania
Photos
Viewcatchers, Bogdan Pop


