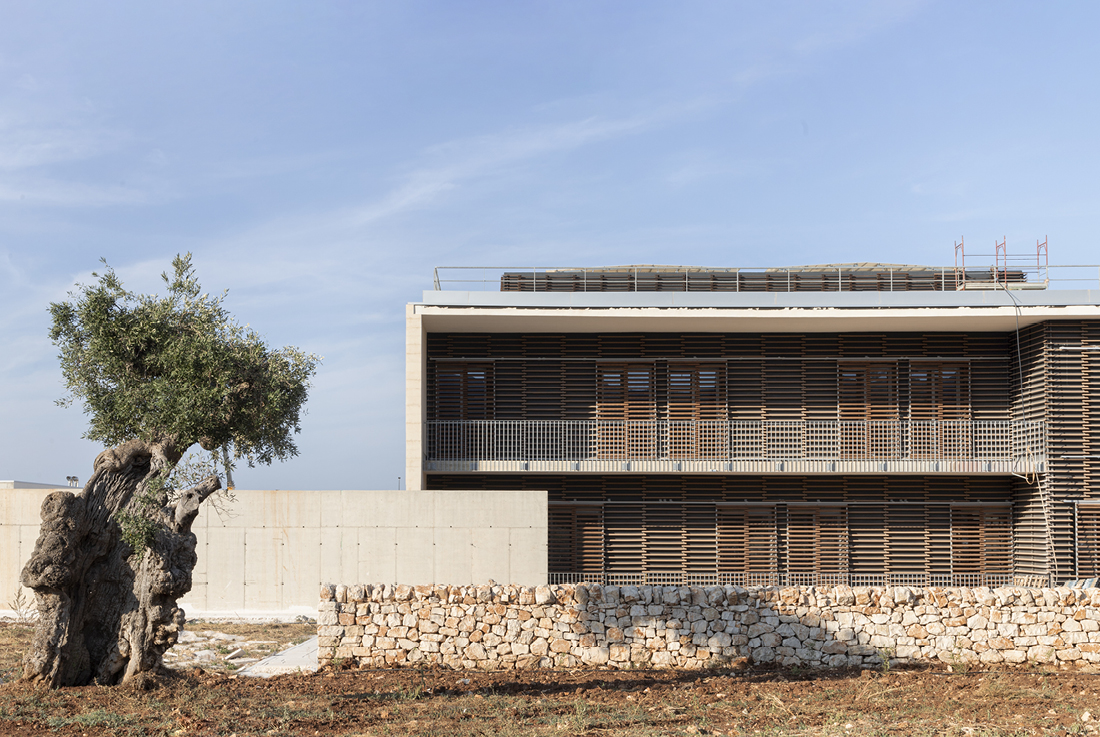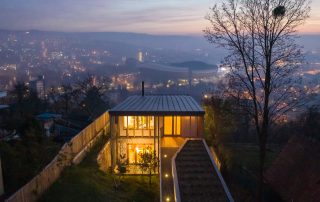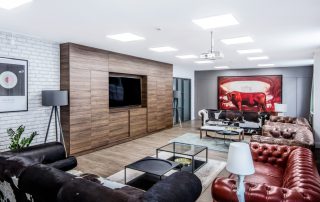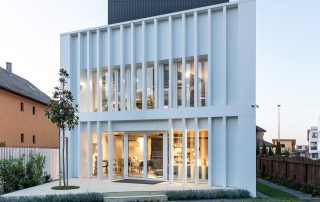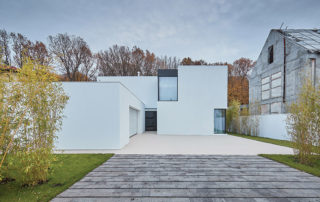The new hospital addresses the need for an innovative and sustainable healthcare facility in the region. Located between the sea and hills, near Monopoli and Fasano in Puglia, southern Italy, the hospital respects the landscape by minimizing its impact while ensuring privacy and acoustic isolation.
The building is organized into modular, autonomous units that are connected to maximize service interrelation. It features two above-ground levels and one subterranean level dedicated to logistics and technology. The upper floors are primarily focused on patient care, including outpatient services, emergency care, surgery, and inpatient units with views of Murgia.
A large double-height space serves as a hub for public services, such as a café, conference rooms, and places of worship. The modular structure allows for flexibility, while interspersed courtyards provide natural light and ventilation, fostering a connection to nature for patients. Green spaces enhance the building’s domestic character, encouraging social interaction.
Sustainability strategies include energy efficiency, the use of renewable energy, and rainwater recycling for irrigation.
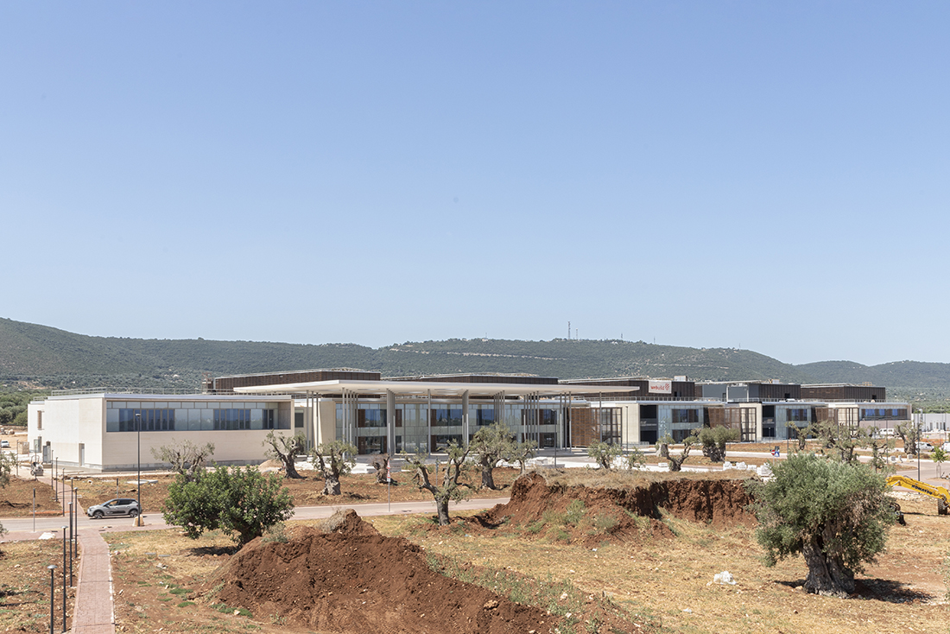
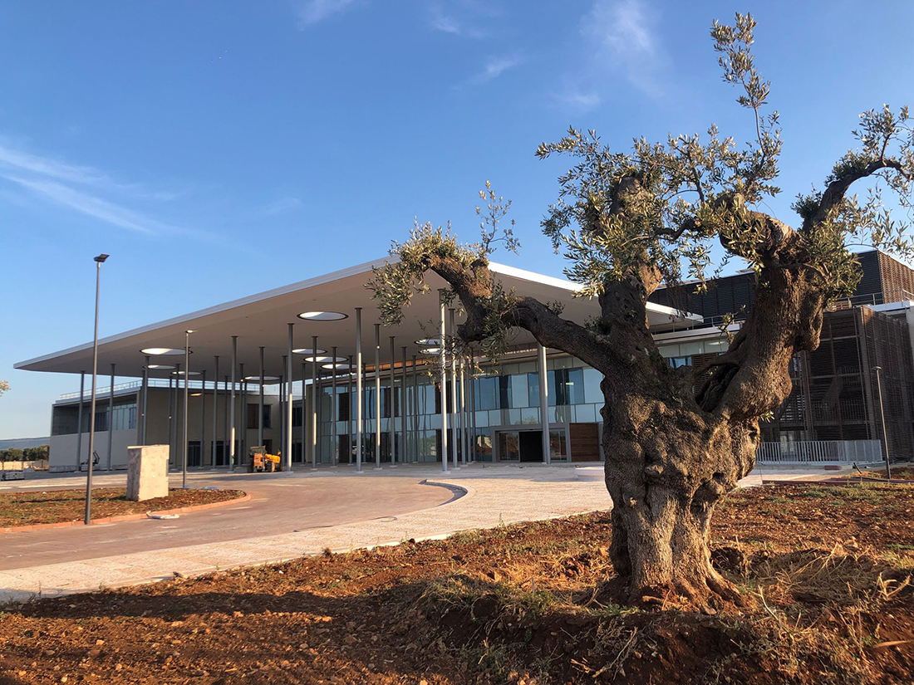
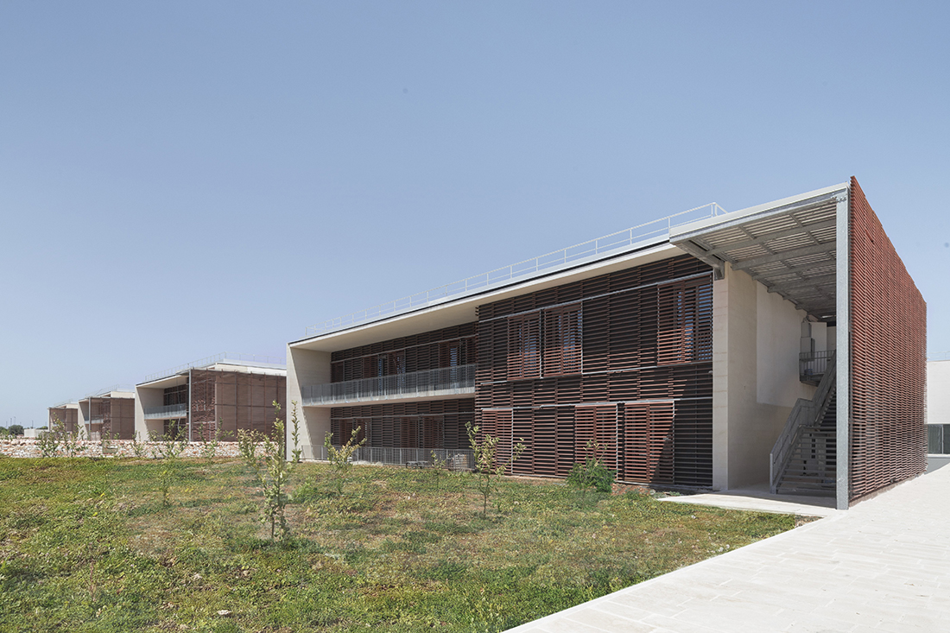
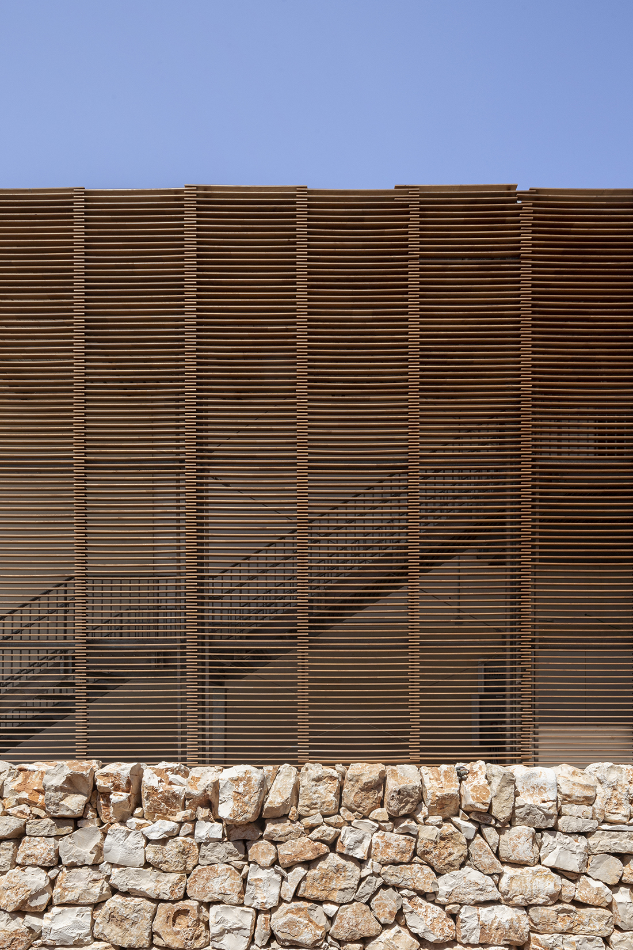
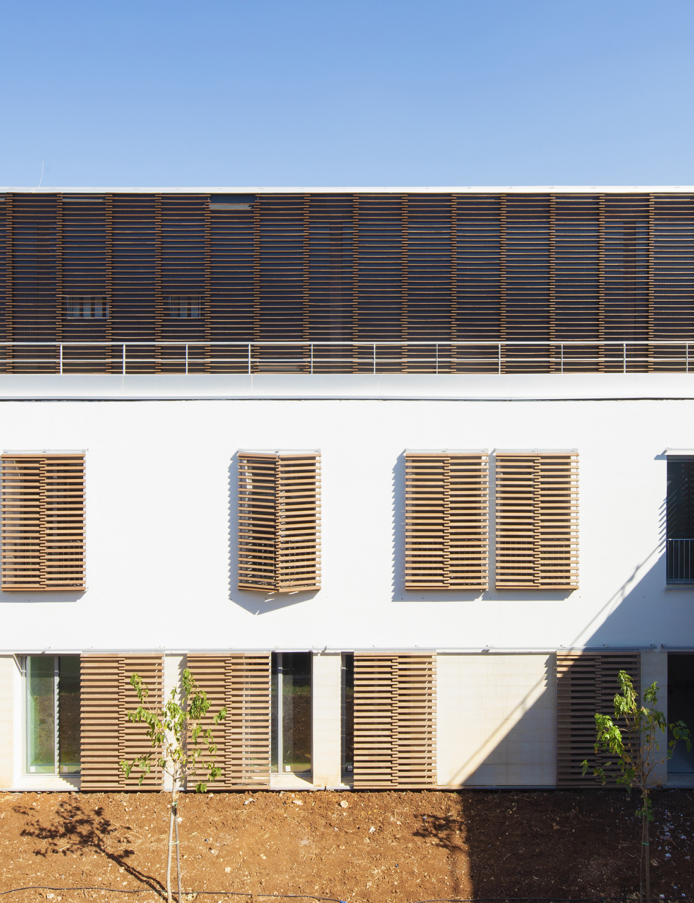
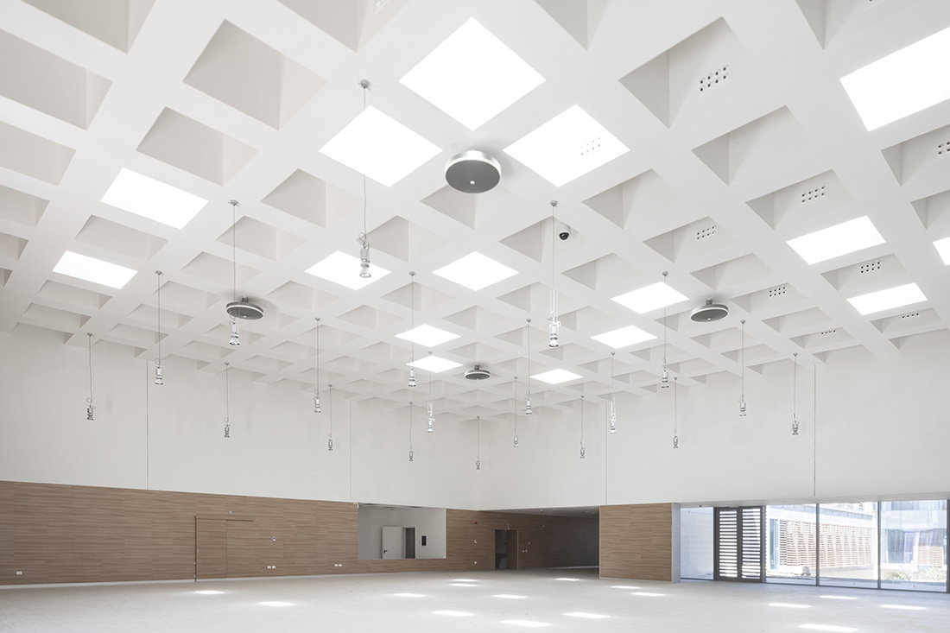
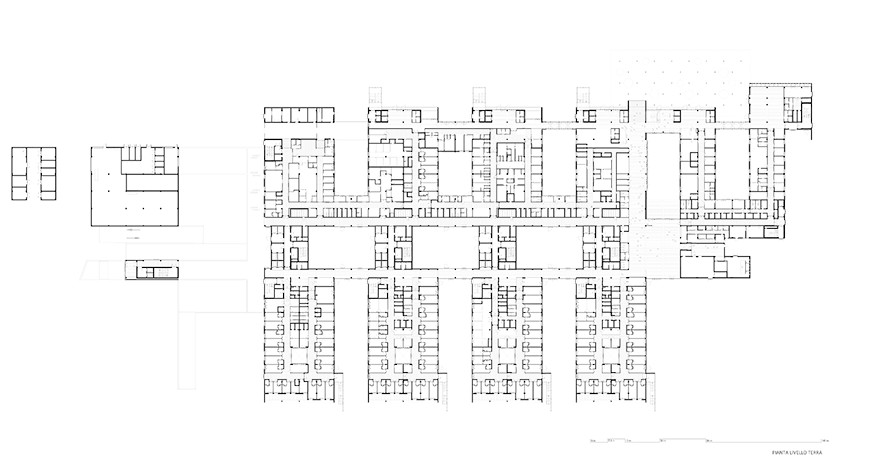
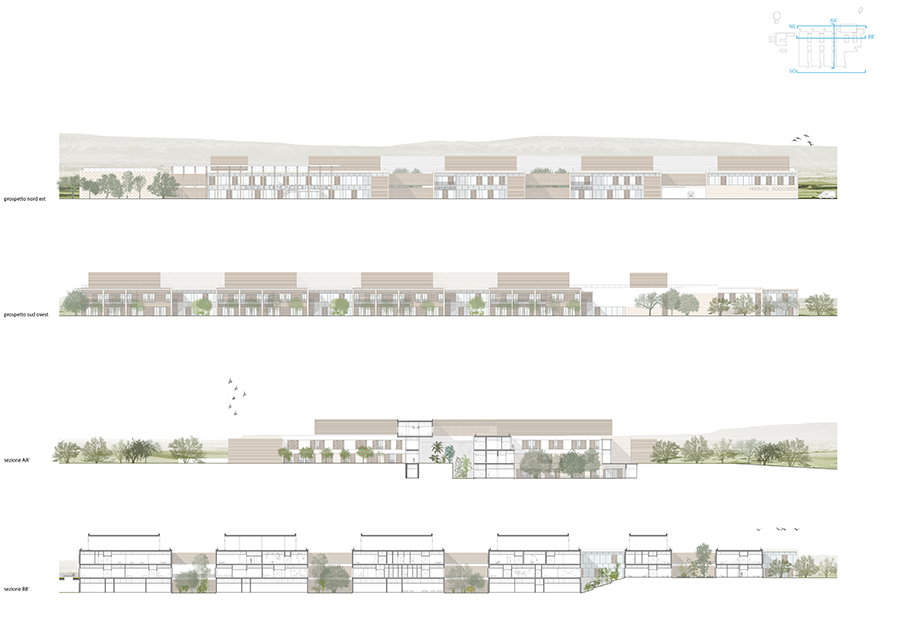

Credits
Architecture
PINEARQ; Albert de Pineda, Nicola Dario Baldassarre, Nicola Paltrinieri, Raffaella Scorziello, Manens S.p.A, Mauro Saito Architetto, Favero & Milan Ingegneria
Client
Azienda Sanitaria Locale della Provincia di Bari
Year of completion
2024
Location
Monopoli, Italy
Total area
56.342 m2
Photos
Nicola Cavallera
Project Partners
Manens S.p.A.


