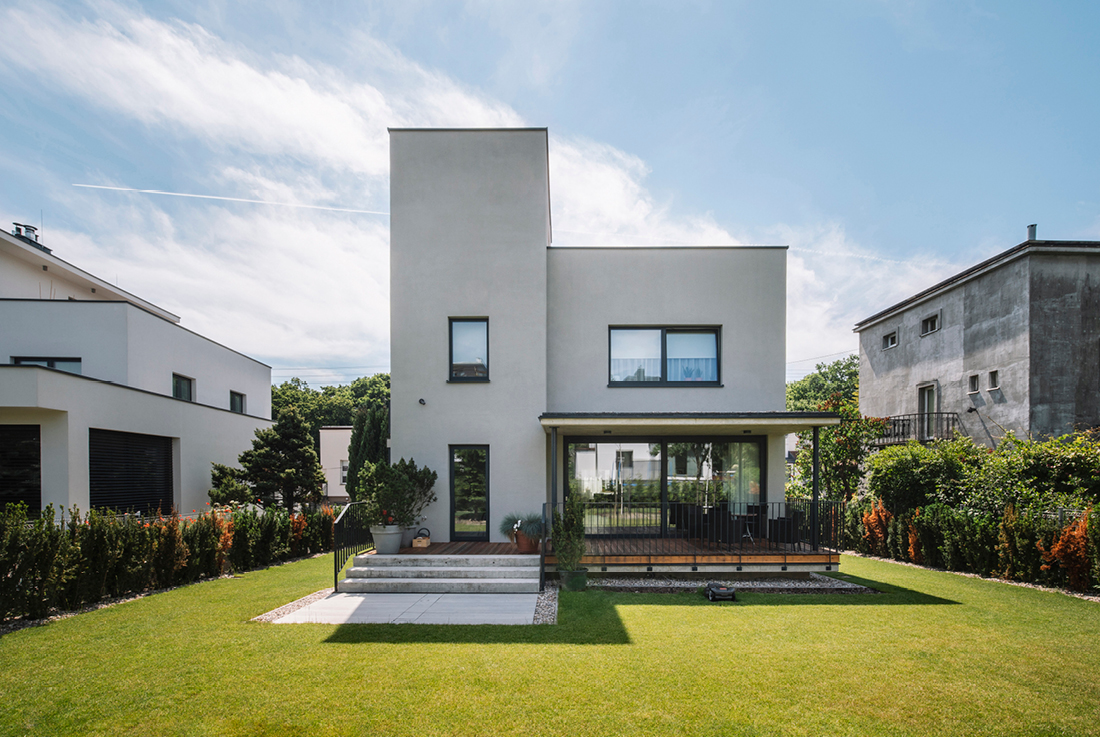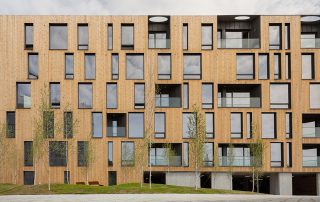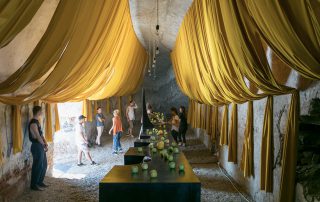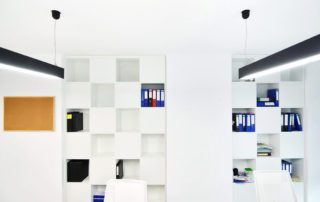Simple concept. This building must harmoniously blend with its surroundings. Minimalistic design. Simplicity and minimal detail are the hallmarks of this project.
A modern street and modern building. The project, located in Gdynia, was created on the site of a previous house. It was constructed from scratch using modern technology, in line with the street’s character, yet appearing as if it has always been there. The investors desired a house that would not stand out from its surroundings. It is as if it were saying – ‘I have been standing here forever, I am just like the others.’
From the outside, what we observe is the color of the facade, seamlessly integrated with the natural concrete – a slightly warm gray hue. The architecture of the house embodies a minimalist form, with concealed elements such as gutters and pipes running within the insulation layer, and a garage door perfectly fitted between the concrete retaining walls of the driveway. All this is done to ensure a smooth line can be drawn from one element to another, without unnecessary interruptions. While the building’s details are intended to be minimal in appearance, their execution often requires the use of special technologies.
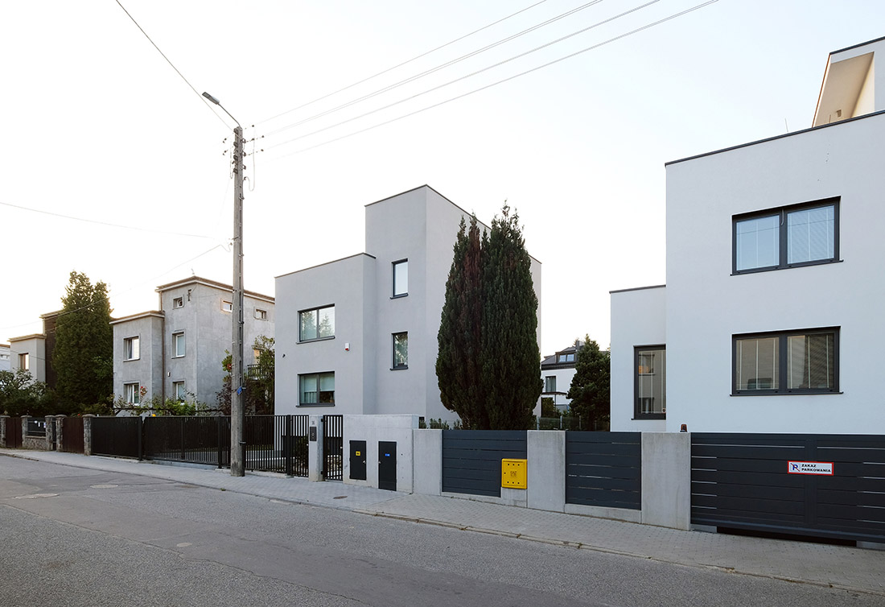
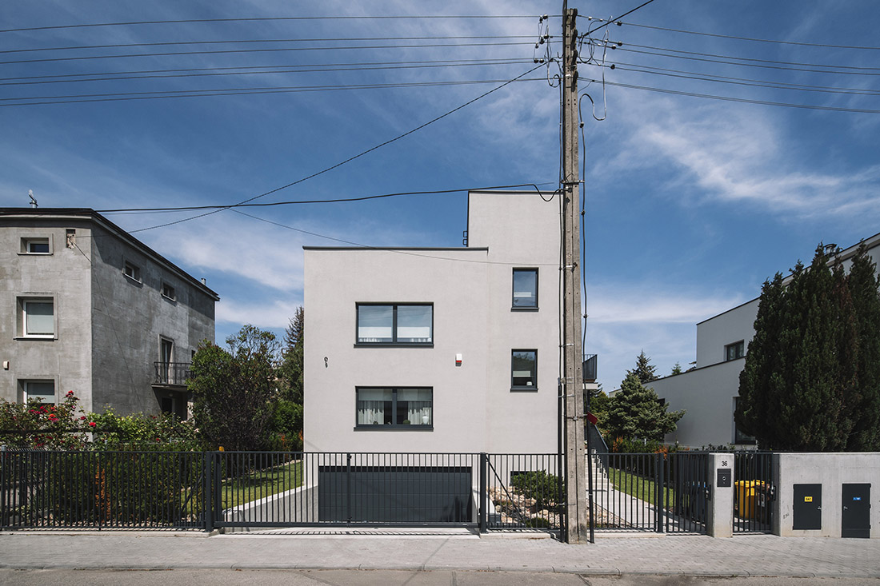
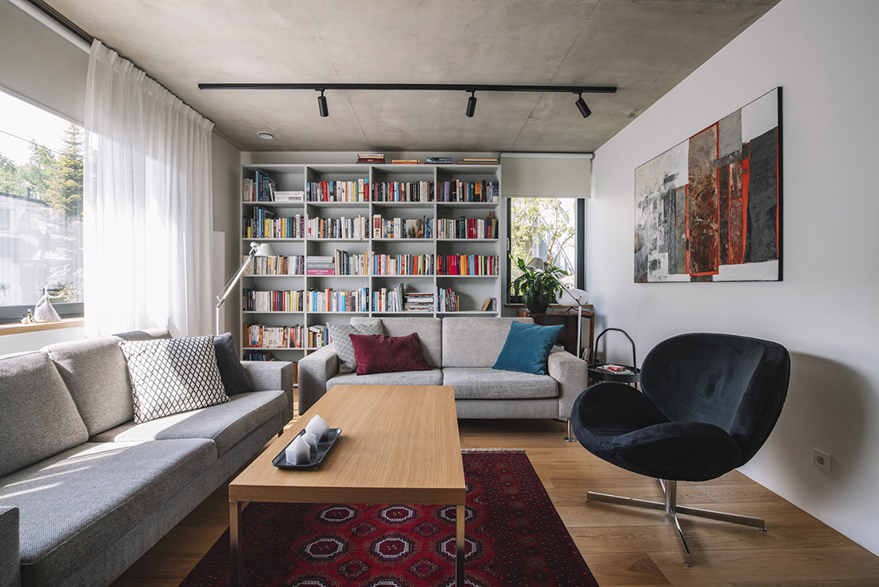
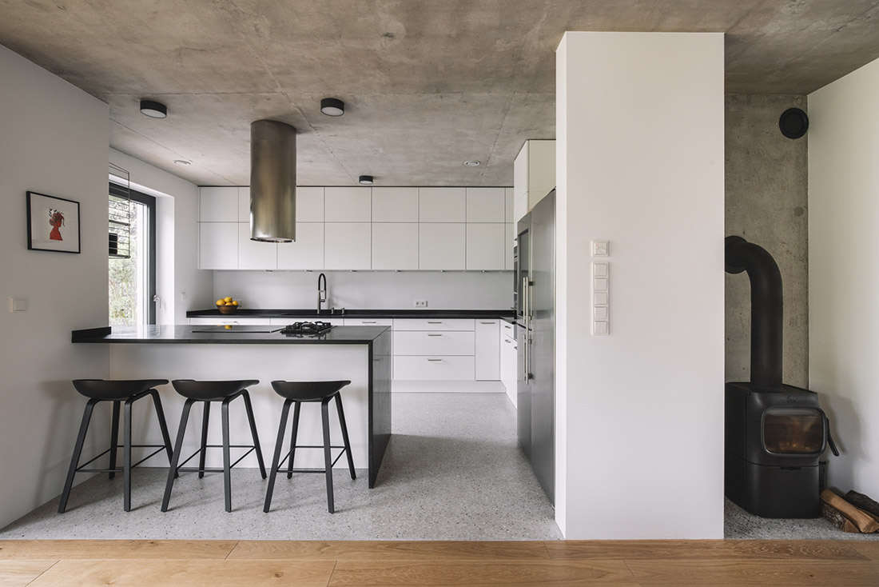
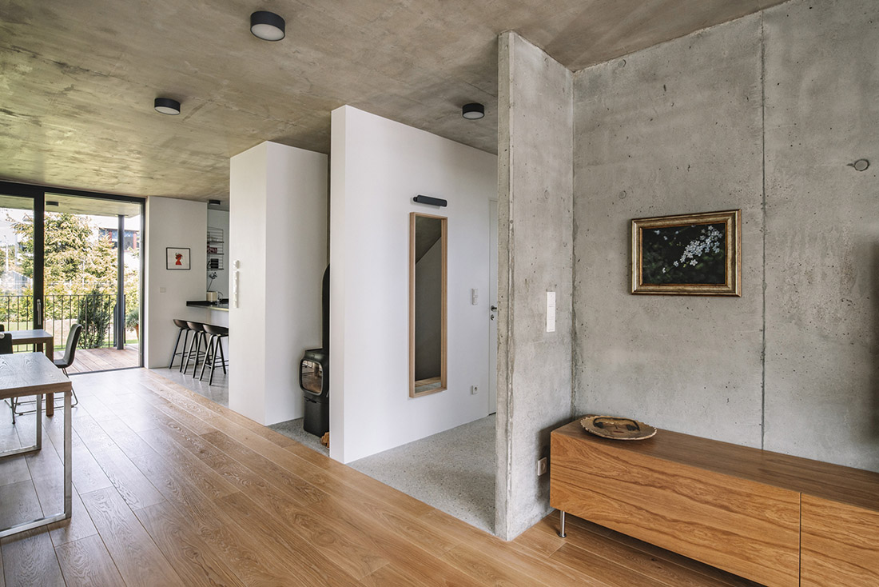
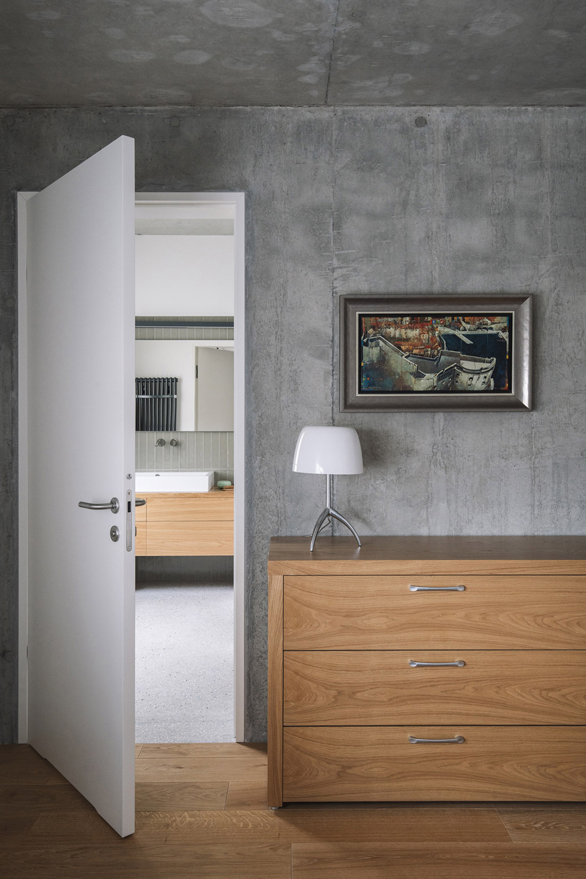
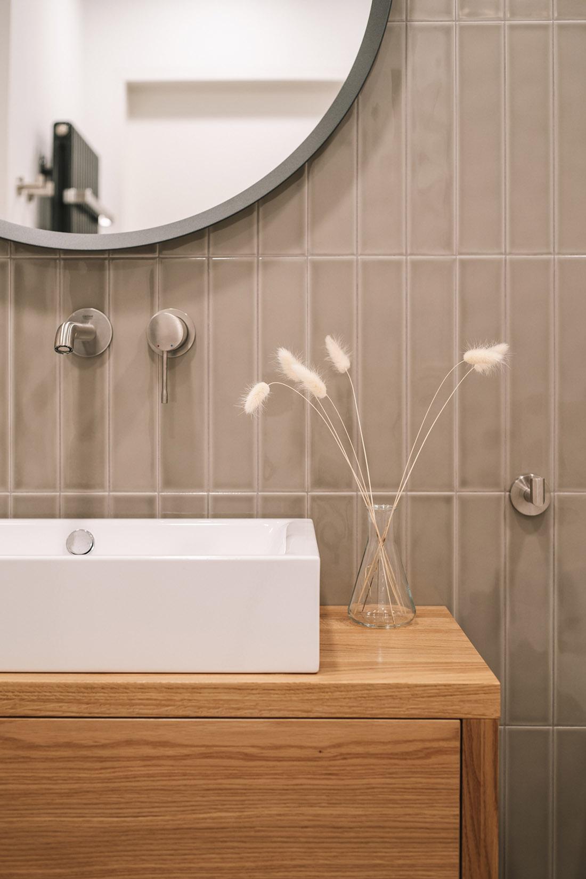

Credits
Architecture
IFA (Innovative Architectural Company); Kamil Domachowski, Igor Brożyna, Karolina Wood, Maciej Busch, Adrianna Jemioł, Jakub Brzuchański
Client
Ryszard Brożyna
Year of completion
2020
Location
Gdynia, Poland
Total area
105 m2
Site area
589 m2
Photos
Hania Połczyńska
Project Partners
L-woz



