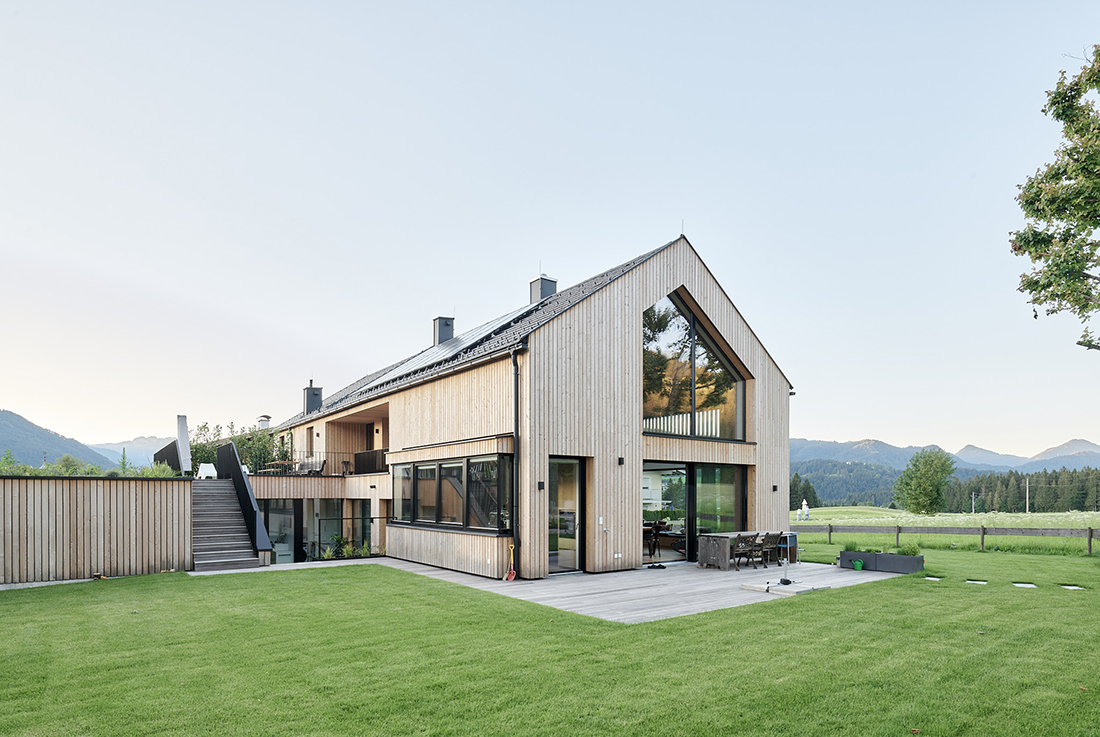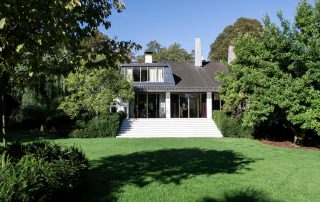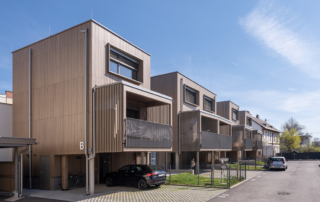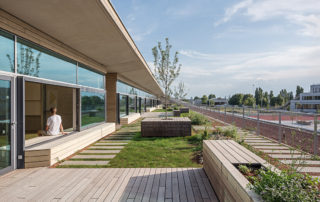The Minimalism project describes a new building in wood construction with plenty of space for community. At the request of the family, the focus of the design was on the connection to nature and sustainability. The heart of the house is the exposed concrete core which not only serves as a purist style element. The integrated fireplace makes efficient use of the natural heat storage capacity of the building material and thus evenly releases heat into the living space. In addition to the fireplace, it has an integrated wood storage, seating and working facilities, and also acts as a staircase and thus as a mediator between the rooms. The strategic use of contrasting materials such as wood and concrete resulted in a functional minimalistic building with clean interior design that captivates with stylish down-to-earthness. Generous glass elements illuminate the interior of the wooden building with natural light and allow views from east to west, blending the transitions from inside to outside. The air-to-water heat pump and a photovoltaic system on the roof ensure autonomy of electricity and heat supply and thereby complete the sustainability concept.
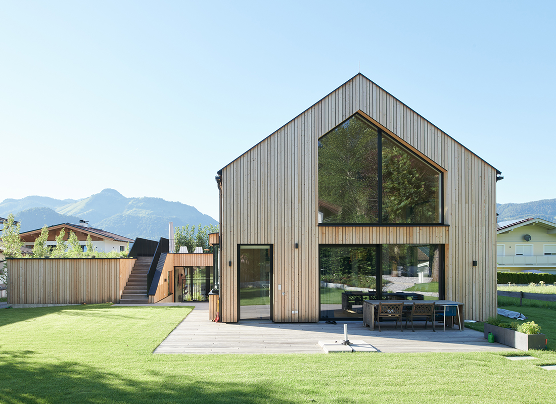
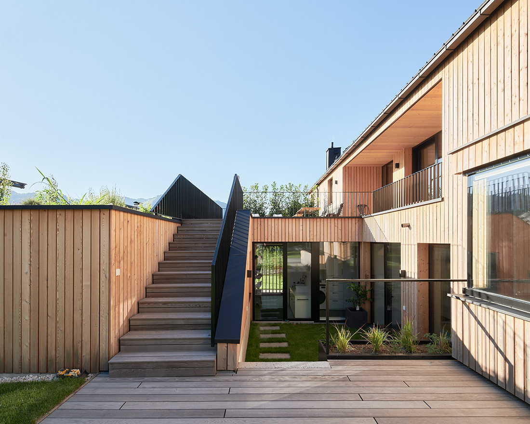
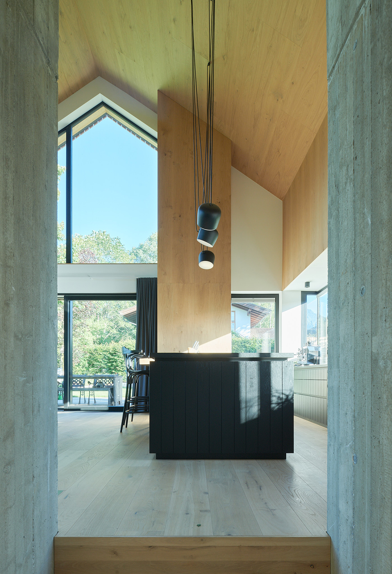
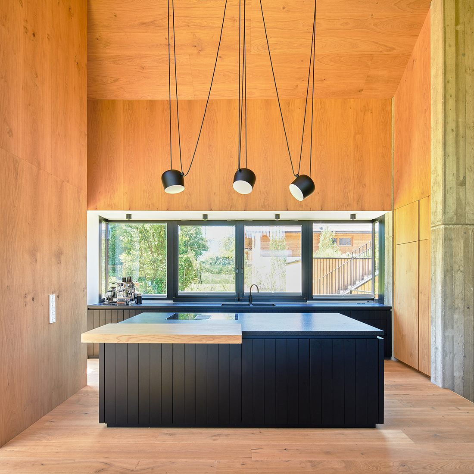
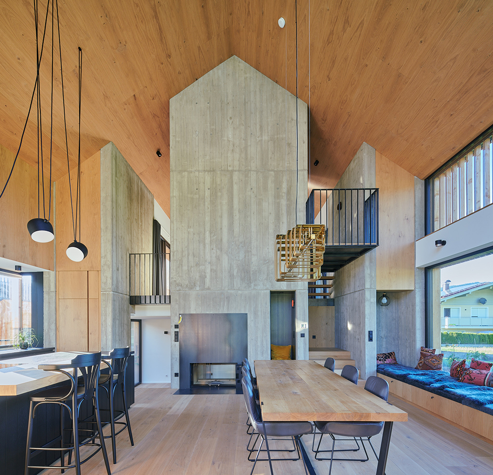
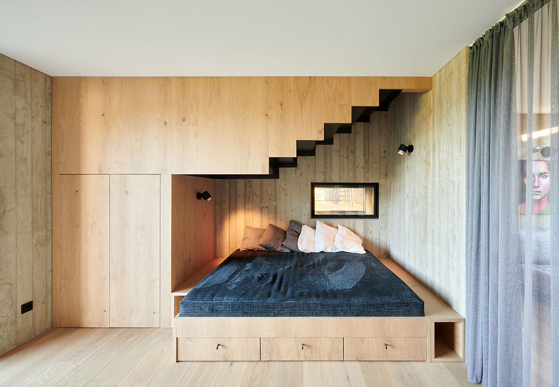
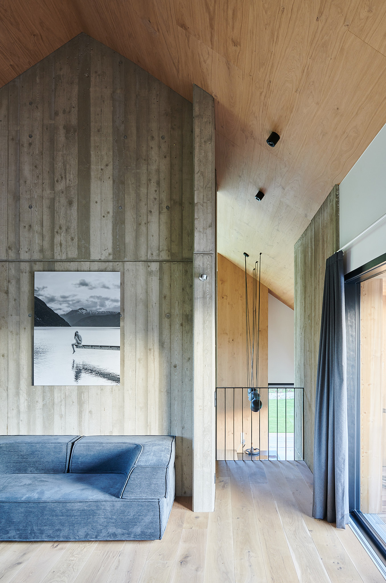
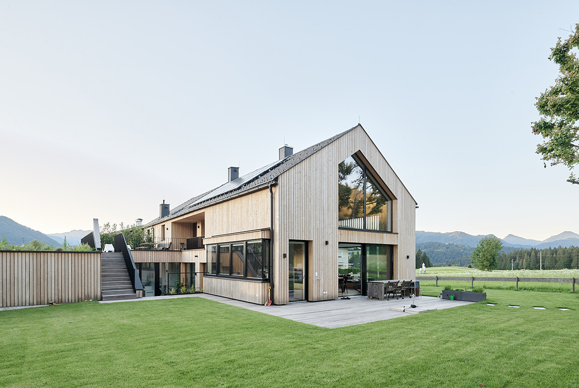
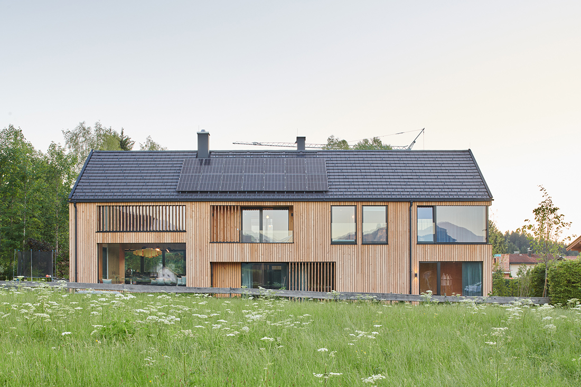
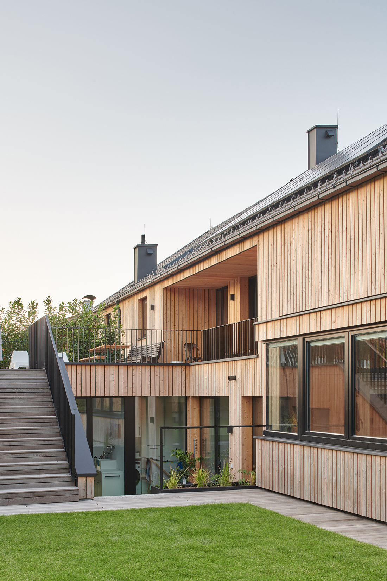
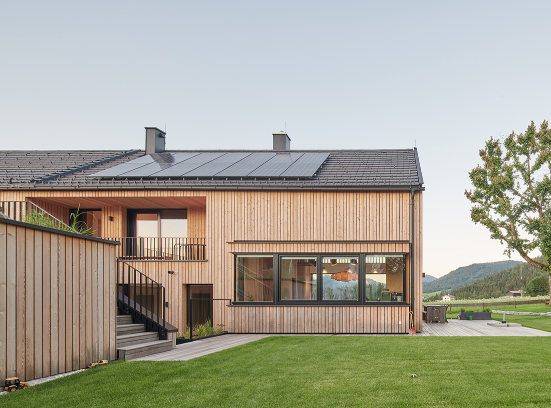
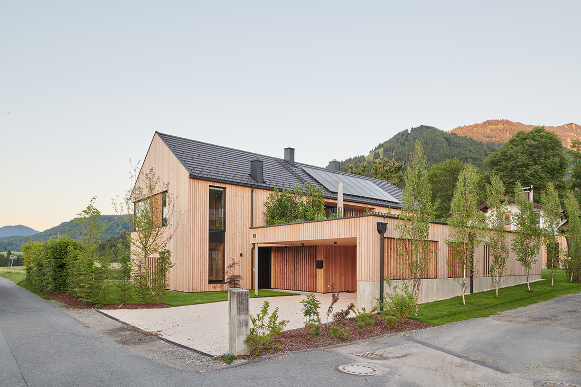
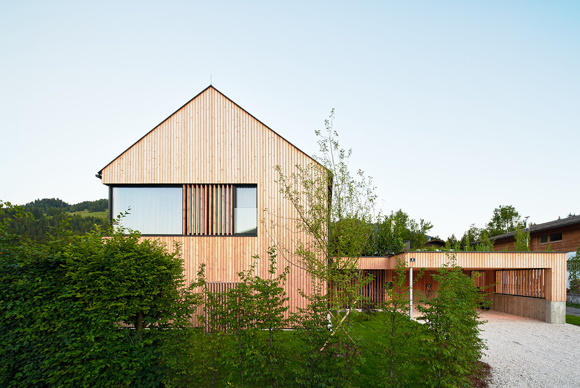
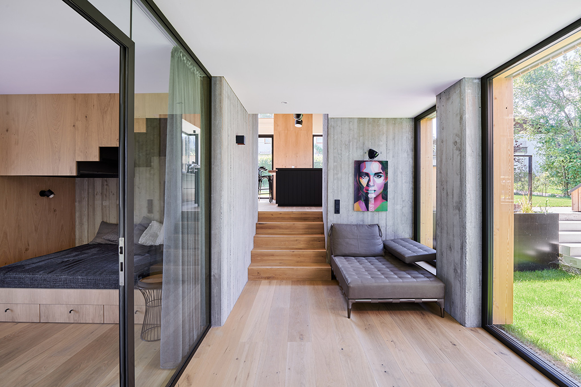
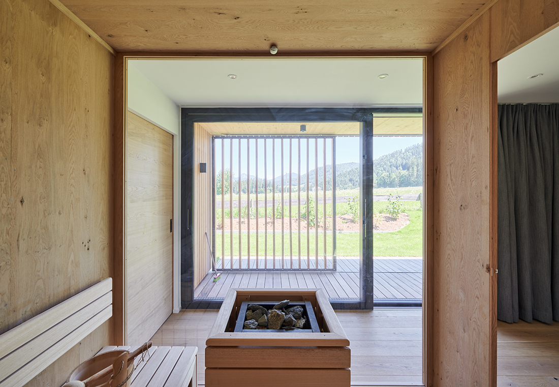
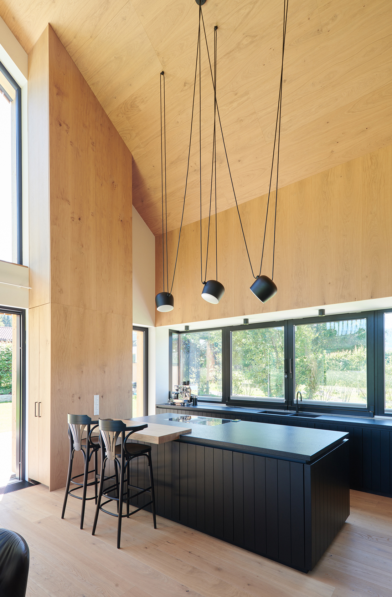

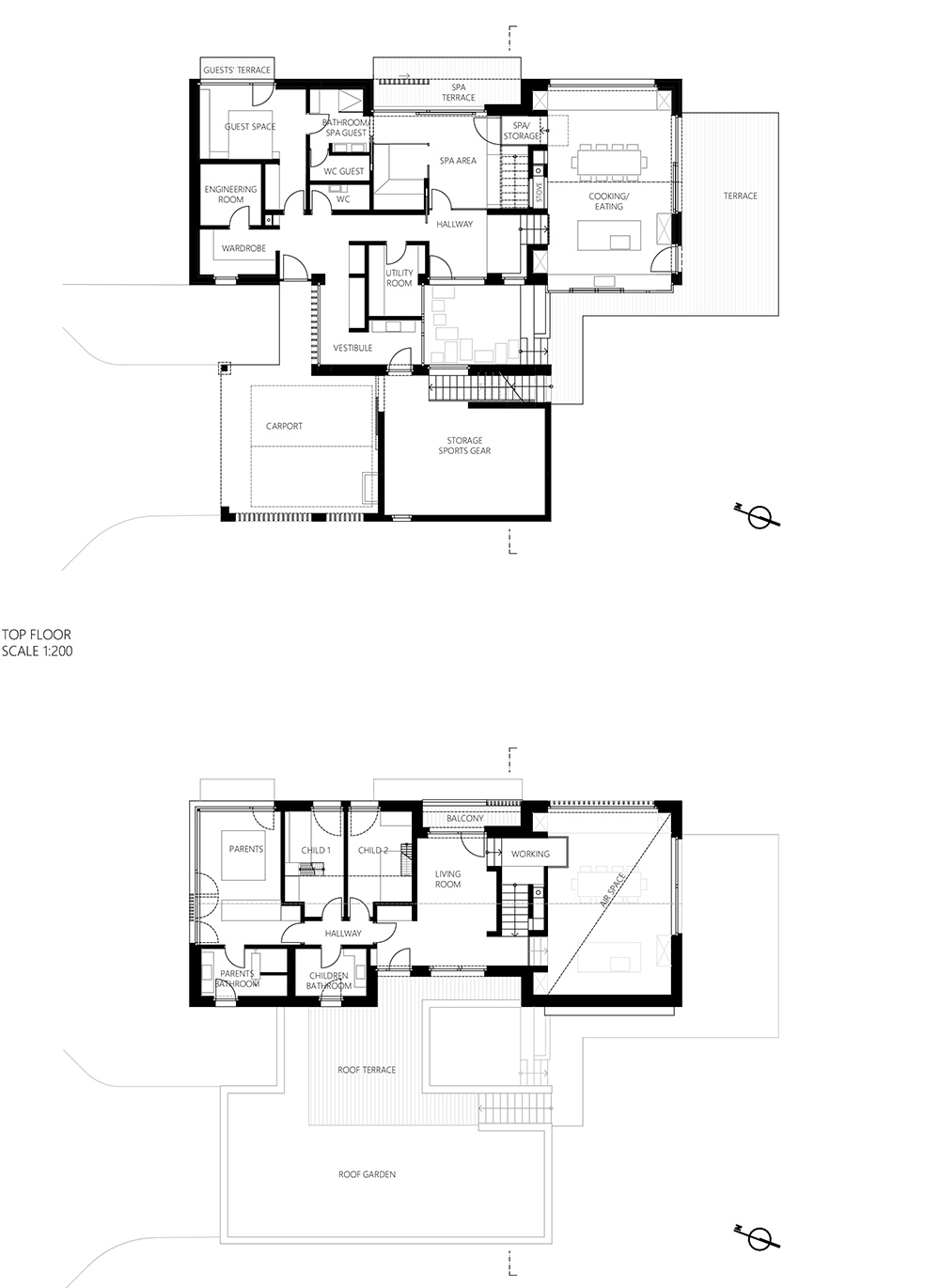
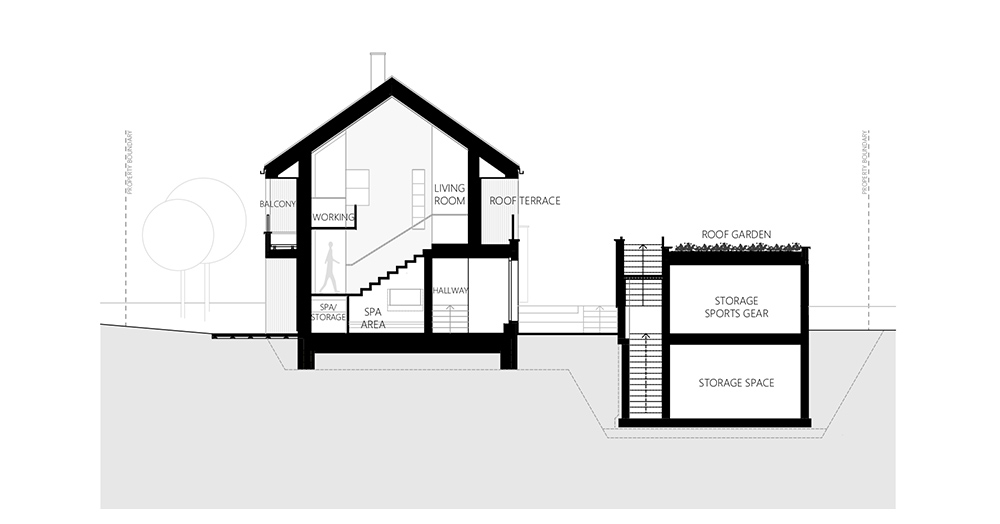

Credits
Architecture
Dipl. Ing. In Linda Neuweiler, BA; SNOW ARCHITEKTUR
Year of completion
2021
Location
Kitzbühel, Austria
Total area
1.000 m2
Photos
Lukas Schaller


