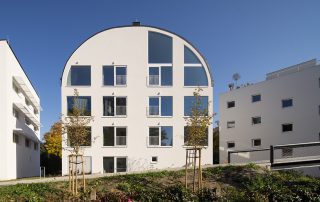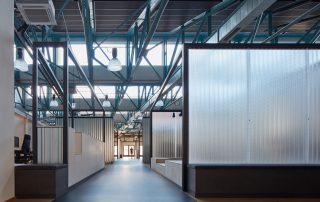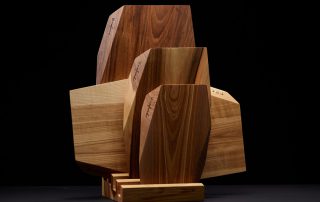Meandr is intimate co-working space, placed in small multiuse development in Řevnice, southwest of Prague. The walls are monolithic reinforced concrete, the part of the mezzanine is made of massive steel beams with wooden floor. We did not consider such diversity to be covered or smoothen, but rather to highlight its atypical beauty. The structure of unevenness and defects of white painted concrete creates a unique wall decoration. Electrical, ventilation and heating installationsis are uncovered intentionally. Generous window openings fill the space with natural light. The color scheme of raw or white painted structural materials are complemented by a set of storage areas made of blue-stained ash veneer. The furniture in otherwise muted colors complements the accent of several distinctly red elements – chairs and metal structures.
What makes this project one-of-a-kind?
Meandr is offering modern and well equiped working space in combination with pleasant enviroment and interesting neighborhood.
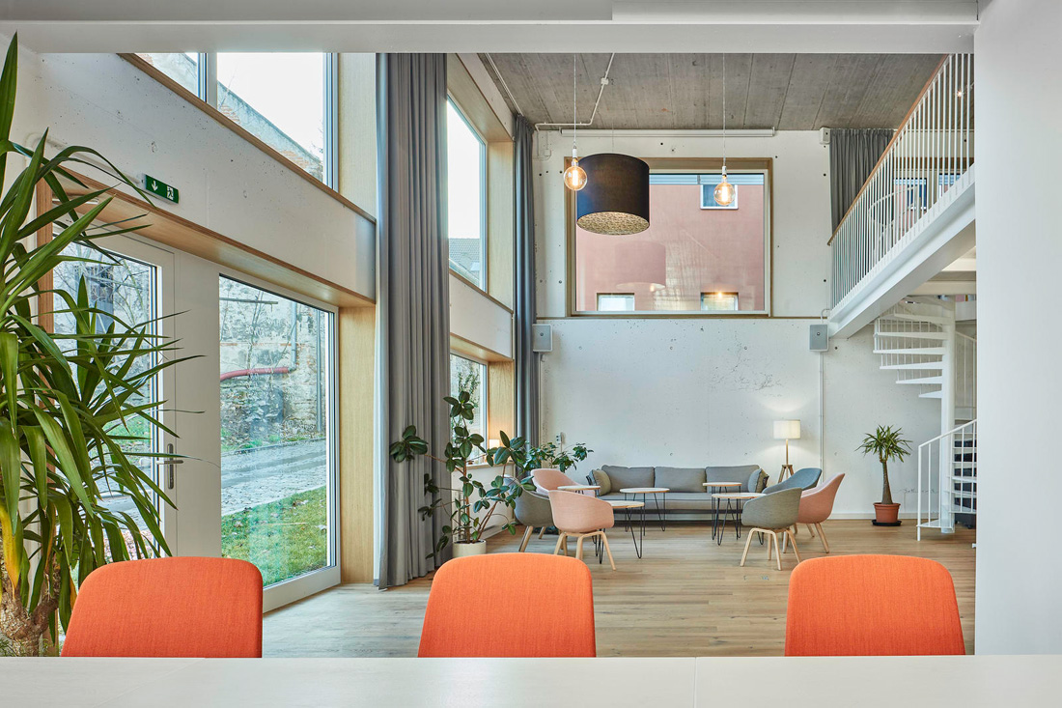
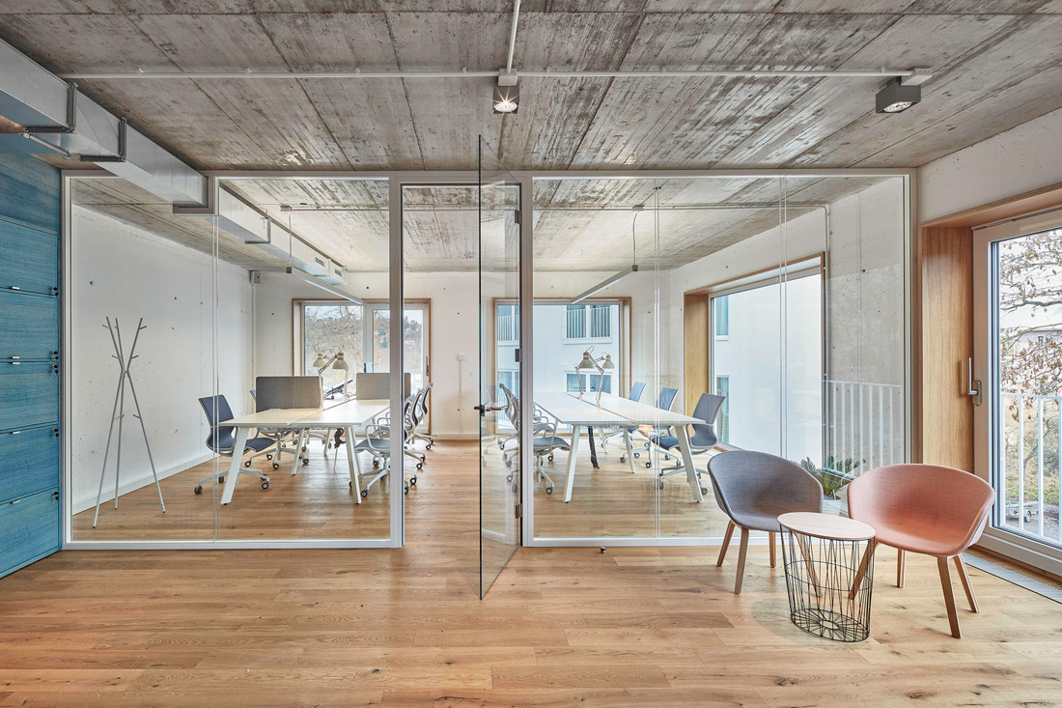
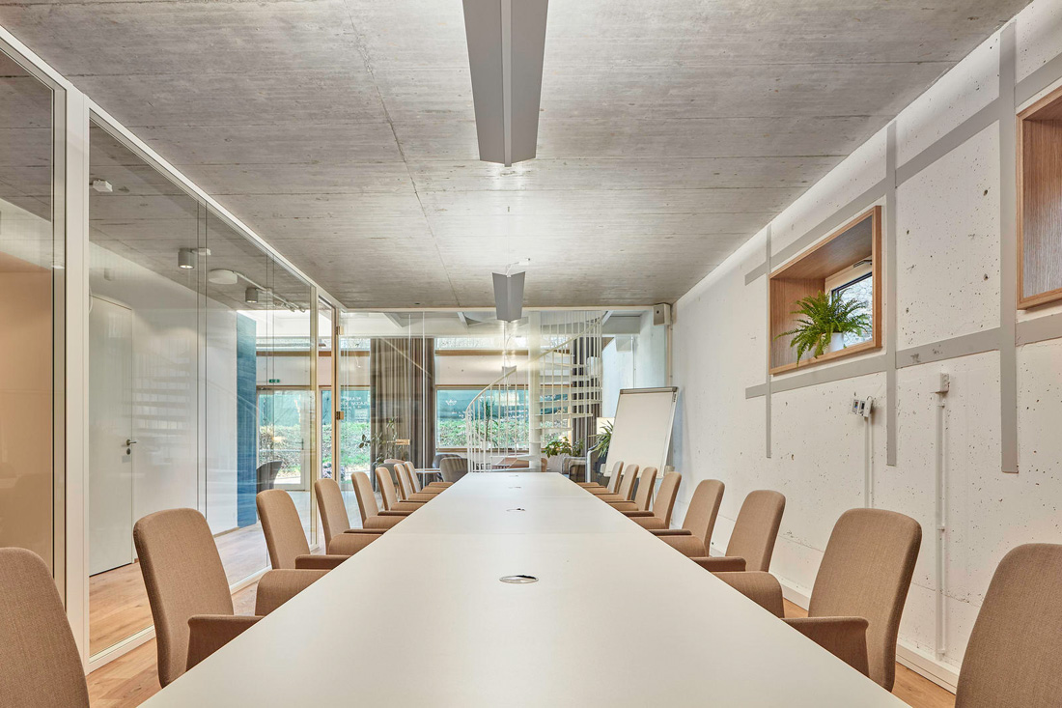
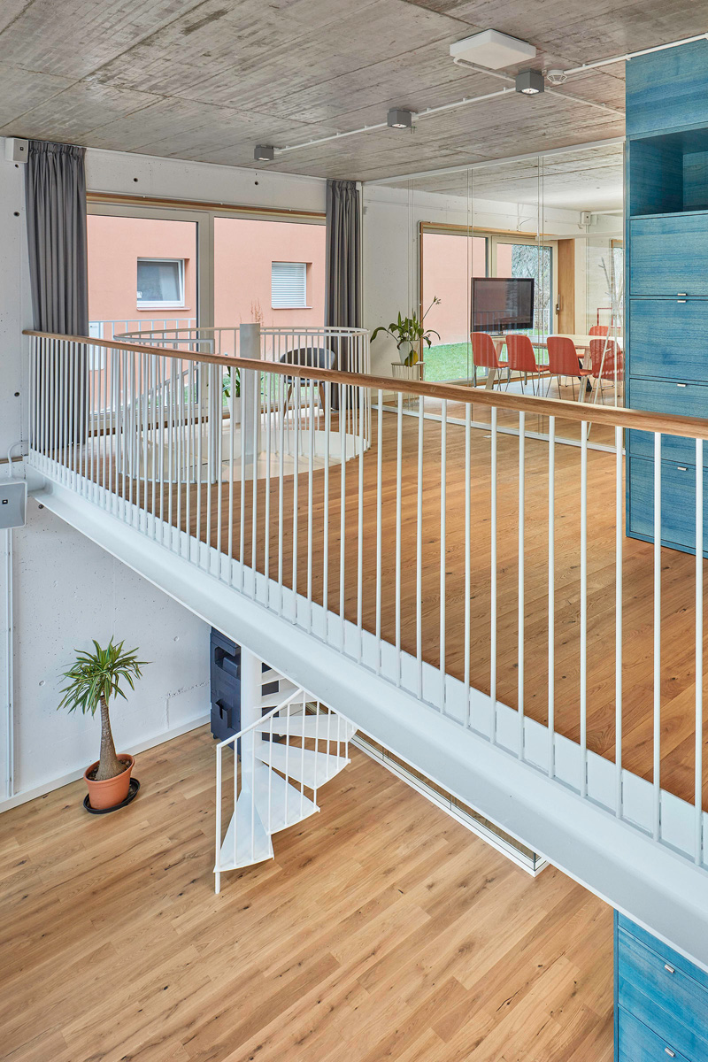
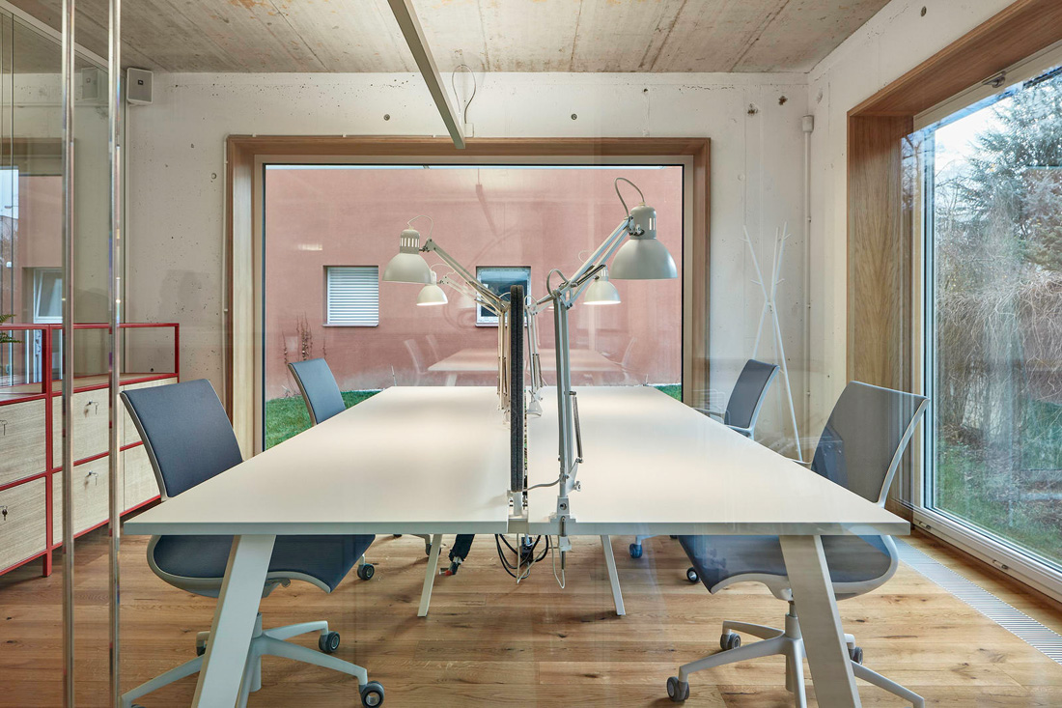
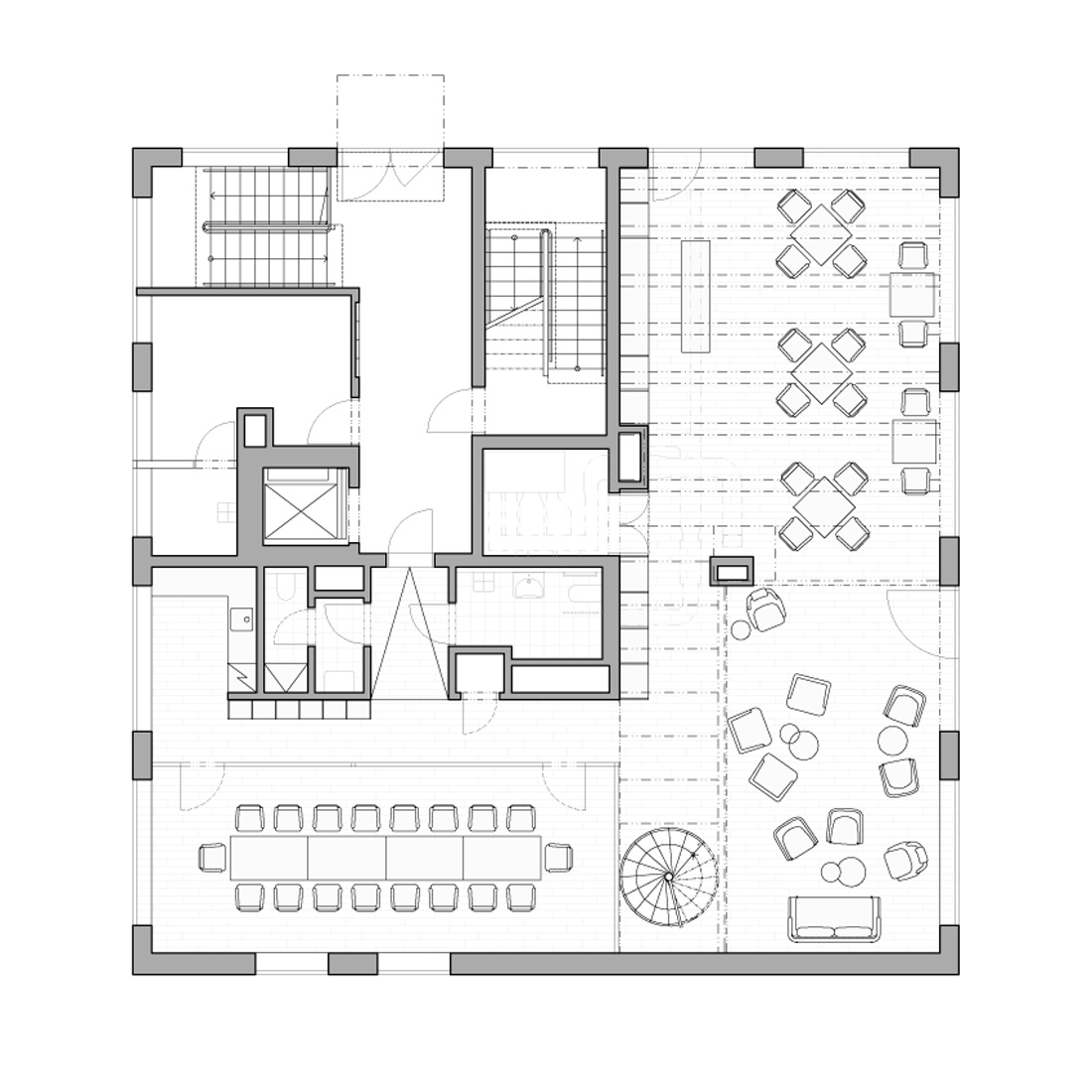
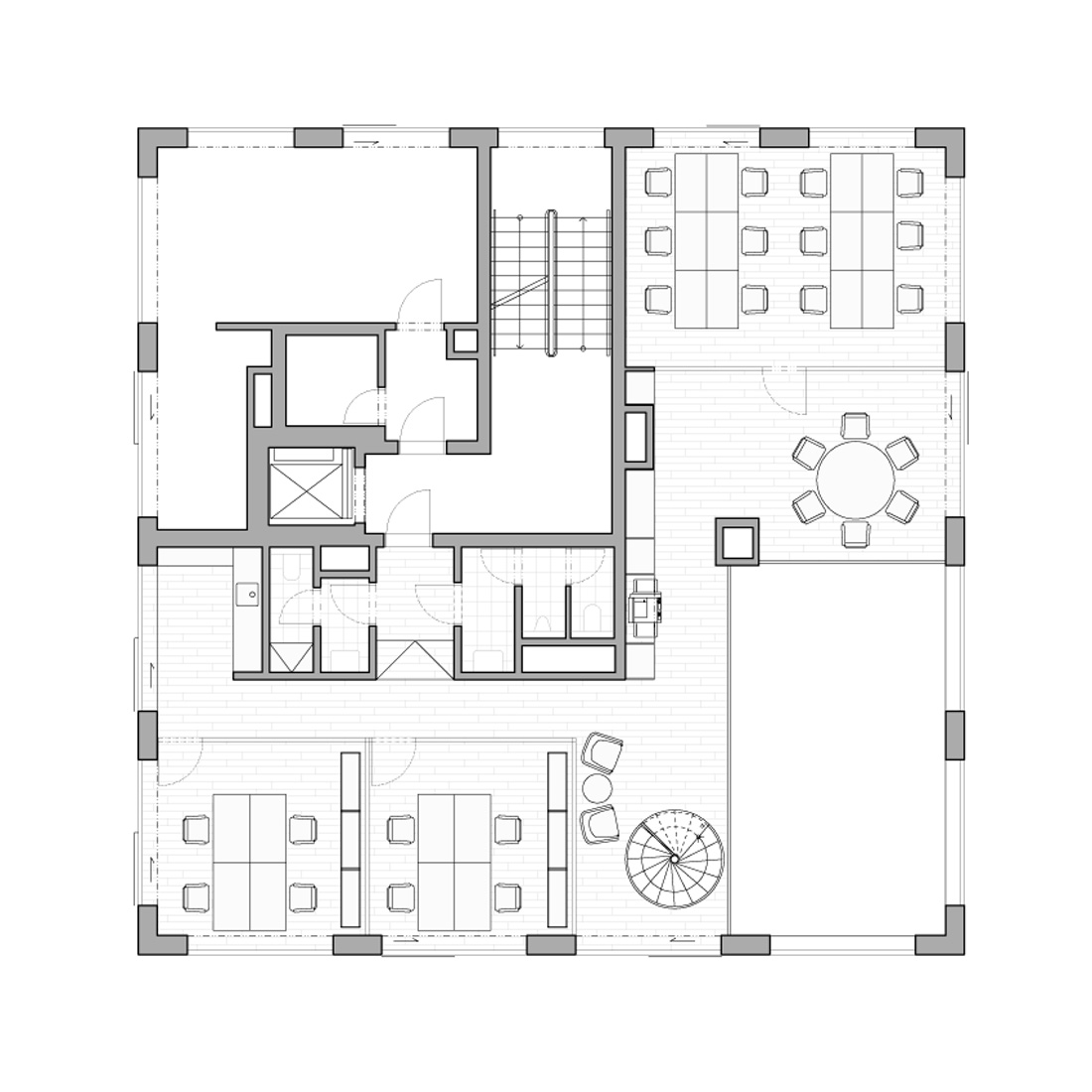

Credits
Interior
MAAT; Mária Maninová, Magdalena Ježková, Andrea Trembuľaková
Building architecture
Ehl&Koumar architekti
Client
2Q, s.r.o.
Year of completion
2019
Location
Řevnice, Czech Republic
Total area
319 m2
Photos
Peter Fabo
Project Partners
Main contractor
Subterra a.s.
Other contractors
JIMARA, s.r.o., Cre8, s.r.o., LD Seating, s.r.o., Stilparkett, HAY ApS



