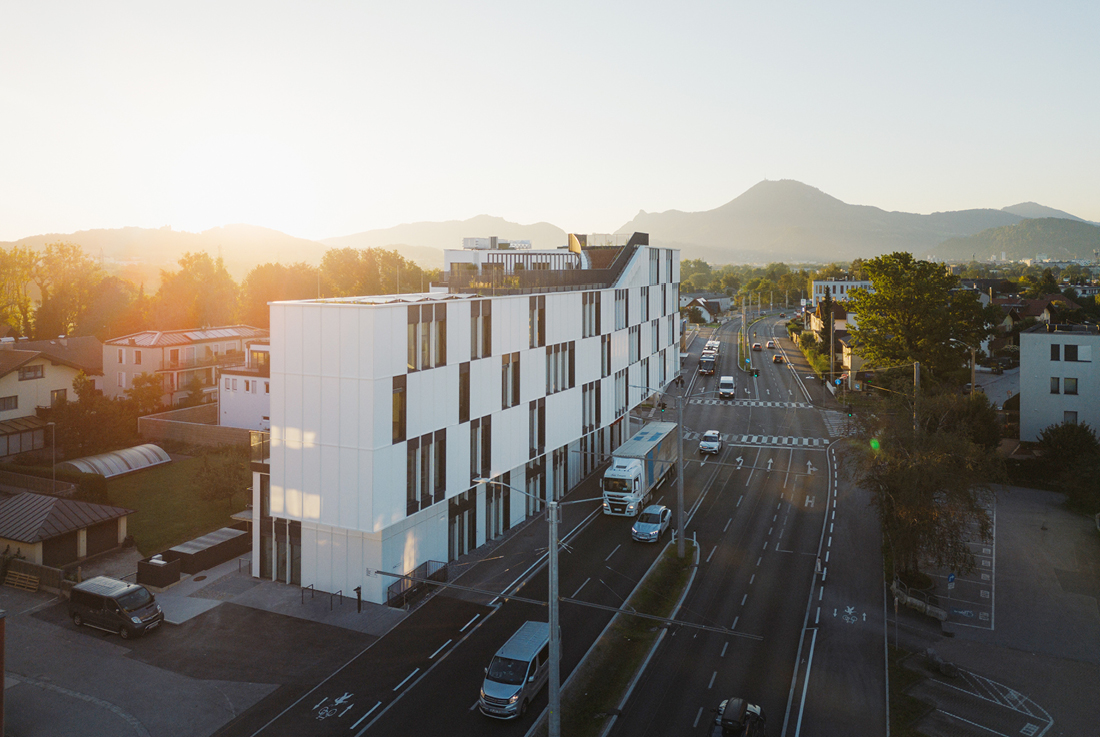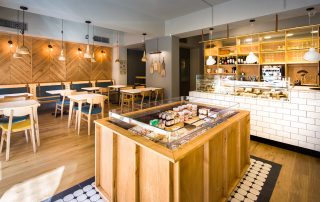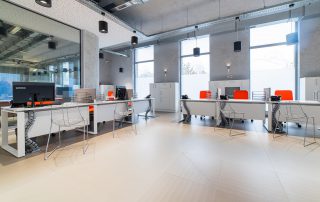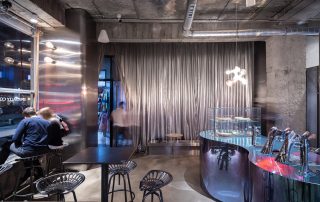This building hosts offices, commercial spaces, and 34 residences, promoting mixed-use development and reducing mobility demand. Enhanced mobility options, including a nearby bus stop, encourage environmentally friendly transport. An additional lane on the Munich Federal Highway facilitates smoother traffic flow for vehicles, bicycles, and pedestrians.
The construction site along the Munich Federal Highway in Salzburg sits at a crucial junction where the four-lane road converges into three lanes leading to the Salzburg Mitte traffic hub. To alleviate congestion, Salzburg expanded this section, necessitating the demolition of two buildings devoid of green space. New bicycle lanes were added to enhance connectivity between Salzburg and Freilassing.
The L-shaped architectural structure seamlessly integrates into the commercial district and residential areas, shielding internal living spaces from noise and creating a buffer zone. It extends assertively along the traffic axis, accommodating a covered bike path. Despite urban development, greenery is maximized through rooftop gardens, planted alleys, and vertical greenery, significantly reducing urban heating.
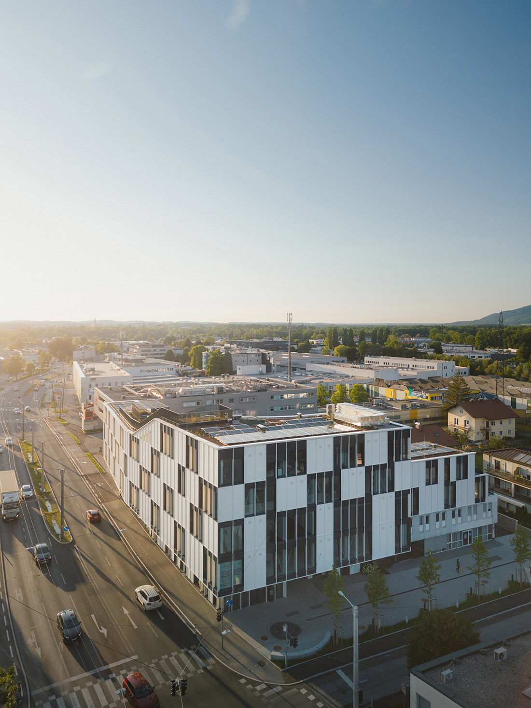
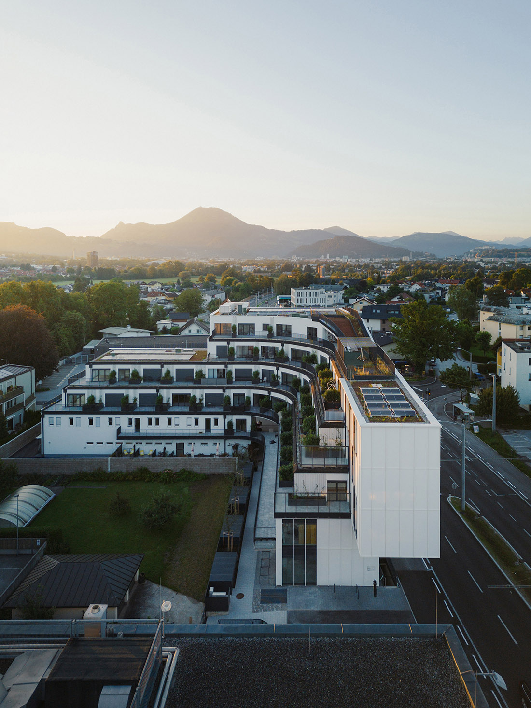
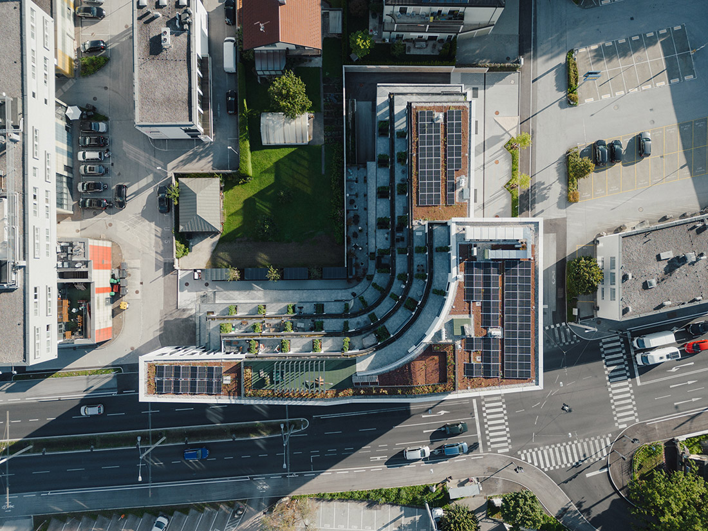
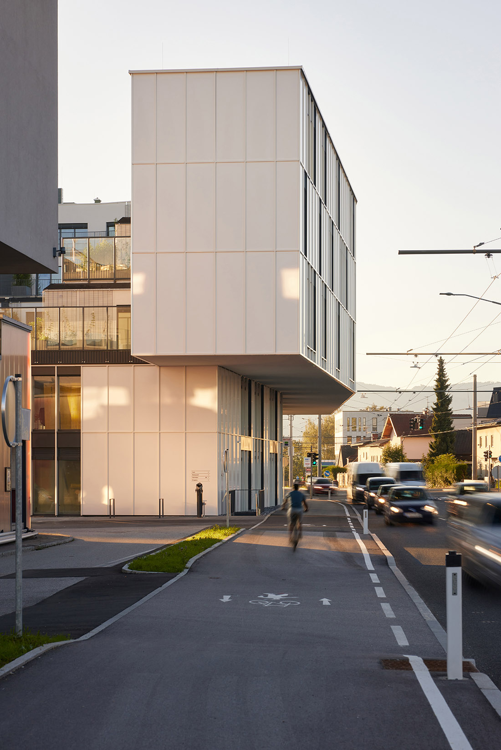
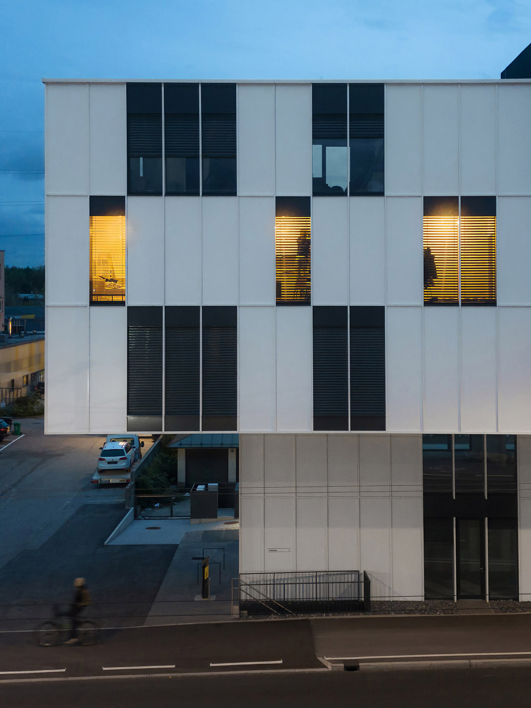
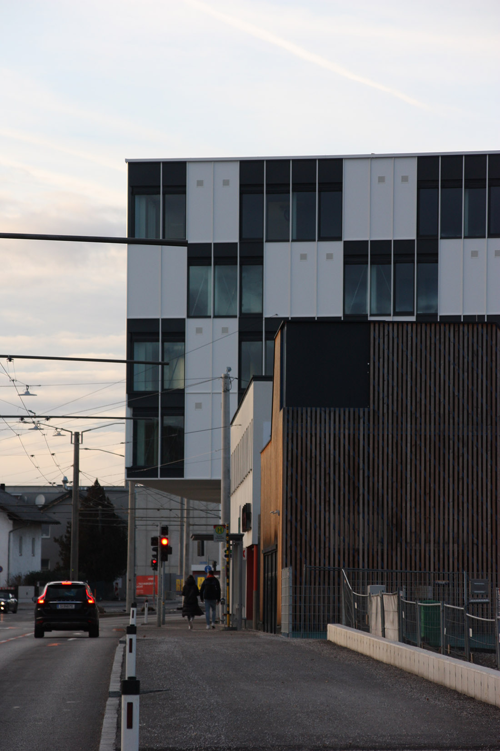
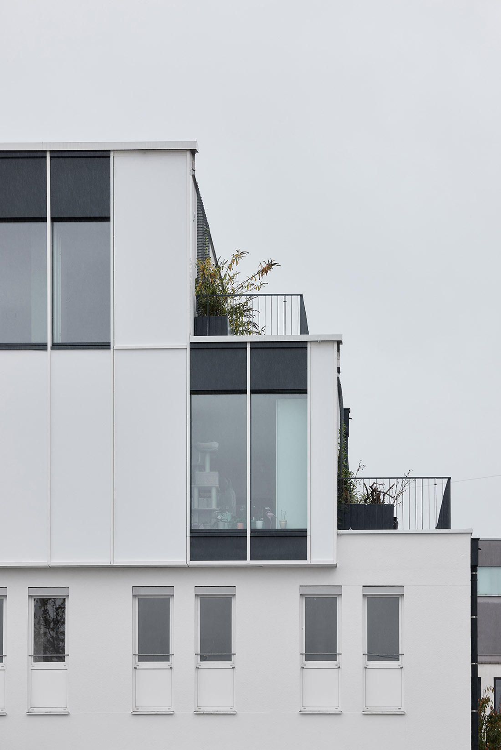
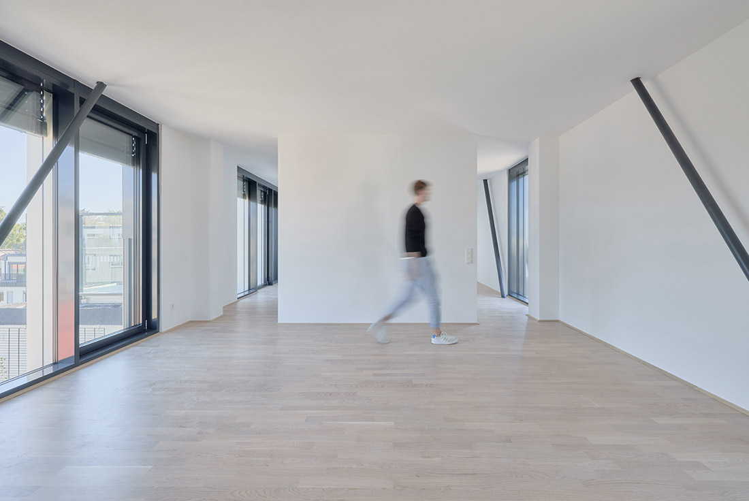
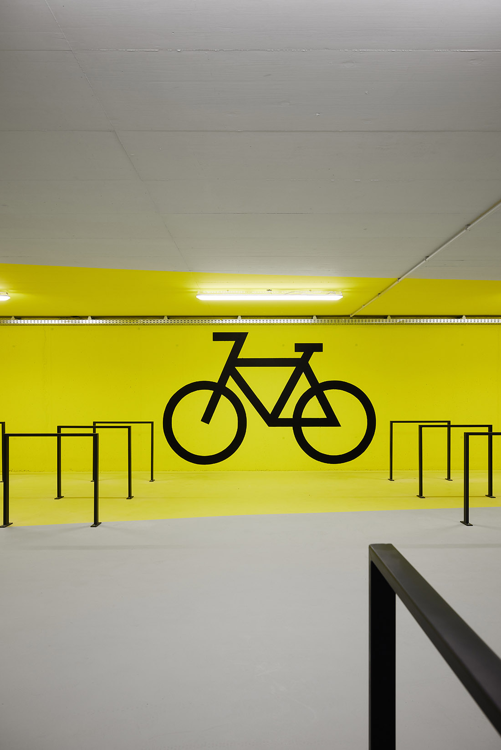
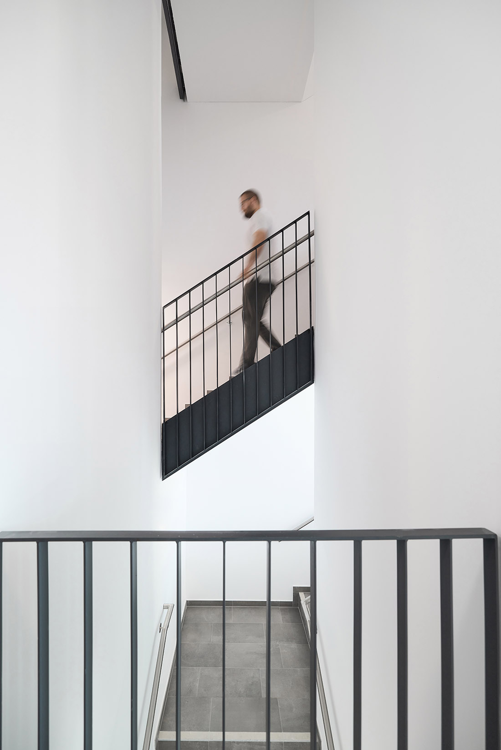
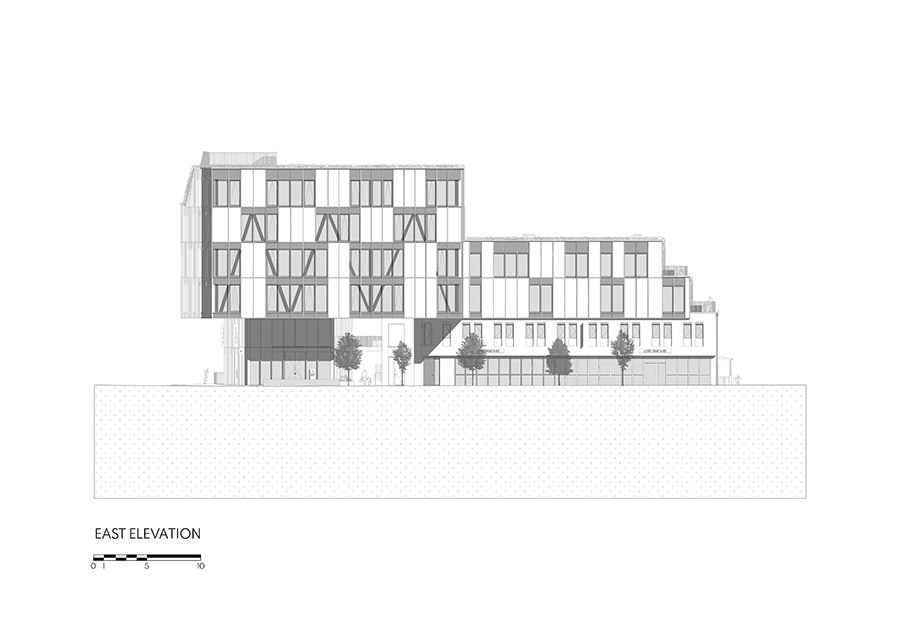
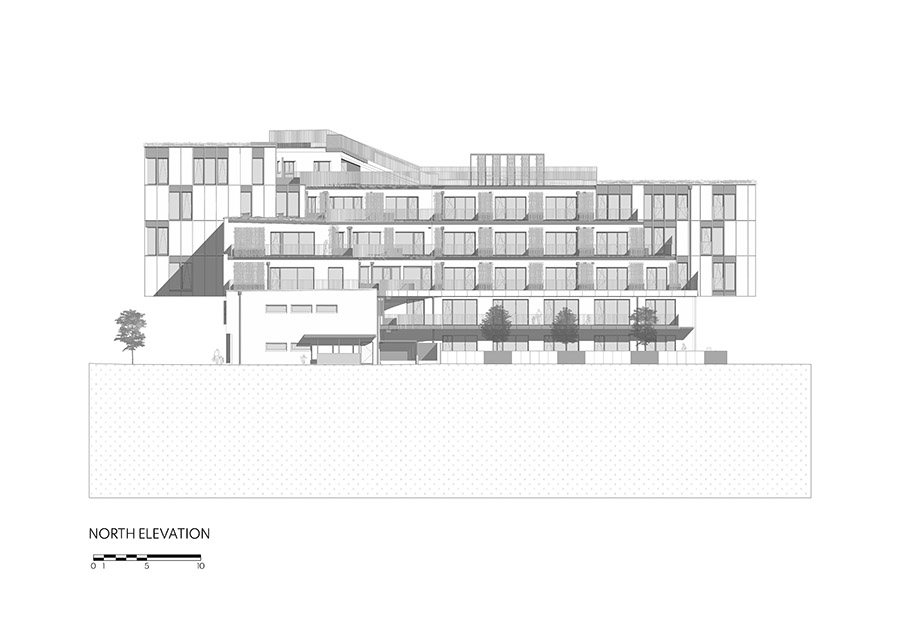
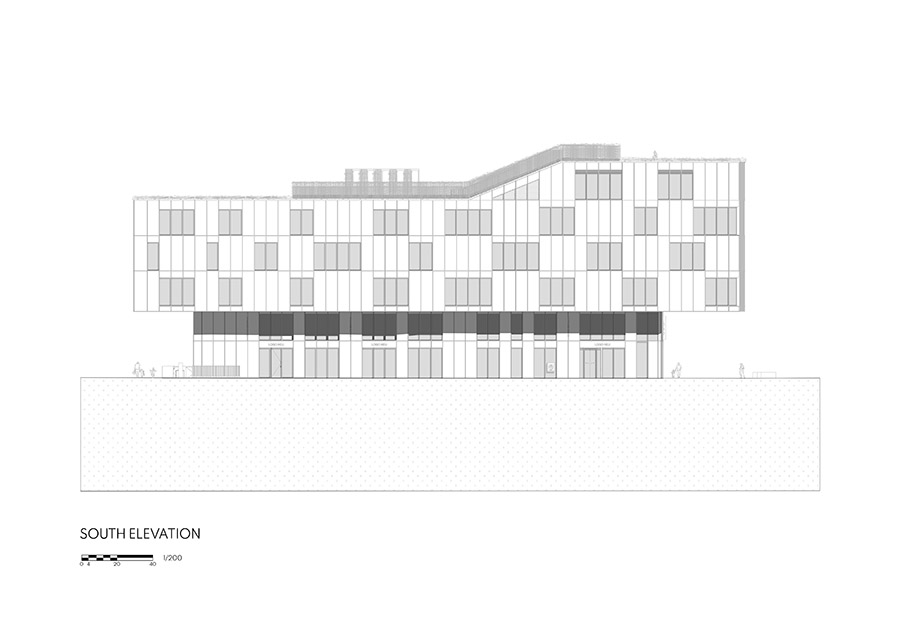


Credits
Architecture
Lechner & Lechner architects
Client
VO Immobilien
Year of completion
2023
Location
Salzburg, Austria
Total area
4.670 m2
Site area
2.045 m2
Photos
Julian Höck
Project Partners
Supervision: Bleierer Baumanagement GmbH
Construction planning: HB2 Projektmanagement GmbH
Landscape: Landschaftsarchitekt Peter Aicher
Structural engineer: Thomas Forsthuber – Forsthuber ZT GmbH
Collaborators: Baufirma Kreuzberger, Metallbau Saller, EWW, Holzform
Interior design: MUTANT ARCH.MEDIA; Richard Bernsteiner


