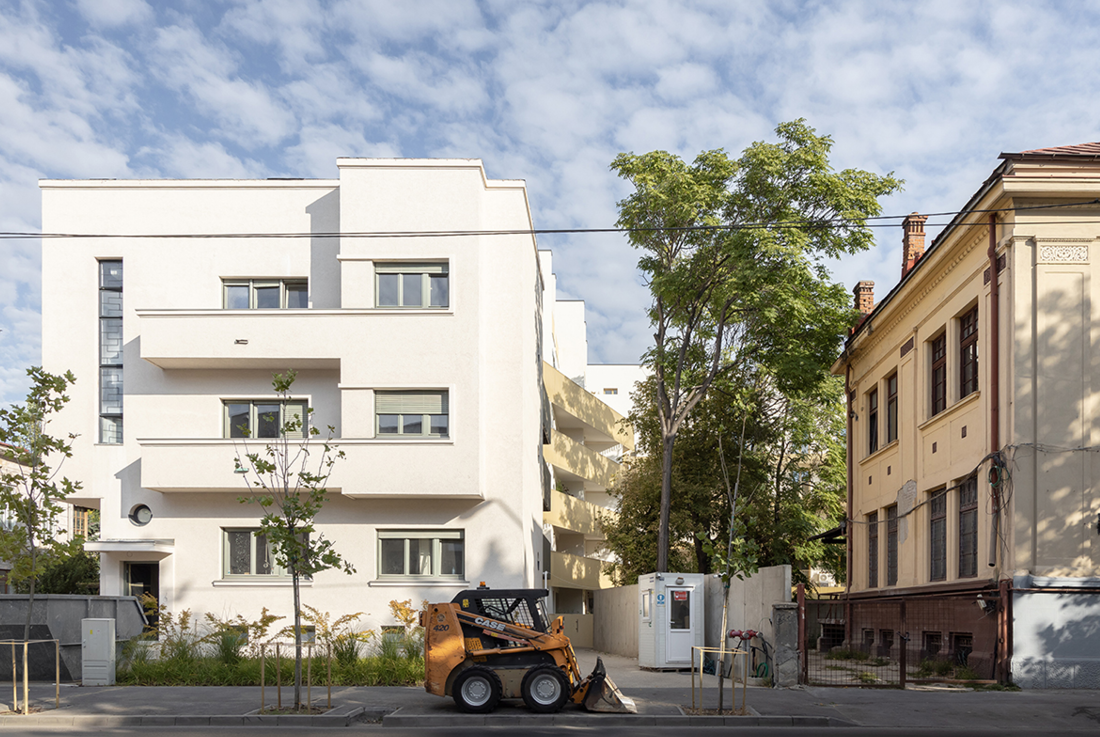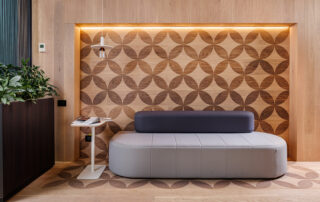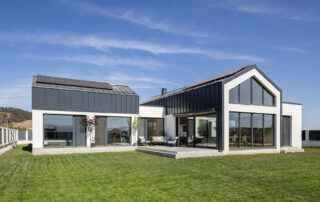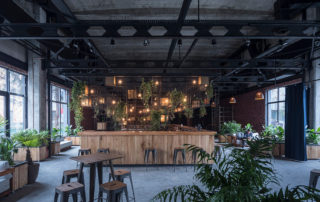A Modernist block of apartments, typical of inter-war Bucharest, of the type that is nowadays demolished or butchered without any remorse. Here, it is carefully and respectfully restored and highlighted. Then, the new building, is set against the old one, but not in a radical, ostentatious manner, but through subtle weaving. This new building is large, plenty, and lucrative, it submits to implacable conditioning. And, ultimately, there would also be the garden, in fact, the gardens – common or individual, on the ground floor or as generous upstairs terraces. This is one of the very few low-budget Starh projects, therefore the more meritorious. It is not easy to imagine quality, human-scale living, private exterior spaces, and quality architecture in general, when fighting not only square meters but also modest means. The result is good, it is civilized, it is architecture and urbanity and it has poetry. It is a project that demolishes the discourse saying no quality can be achieved beyond the luxury segment. It is, the studio believes, an exemplary project.
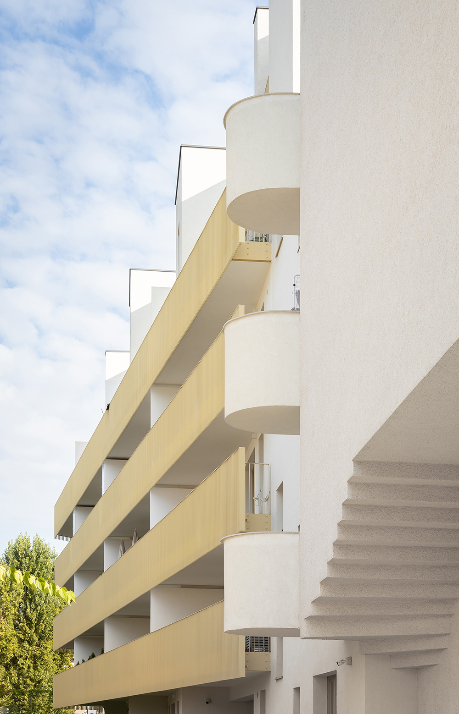
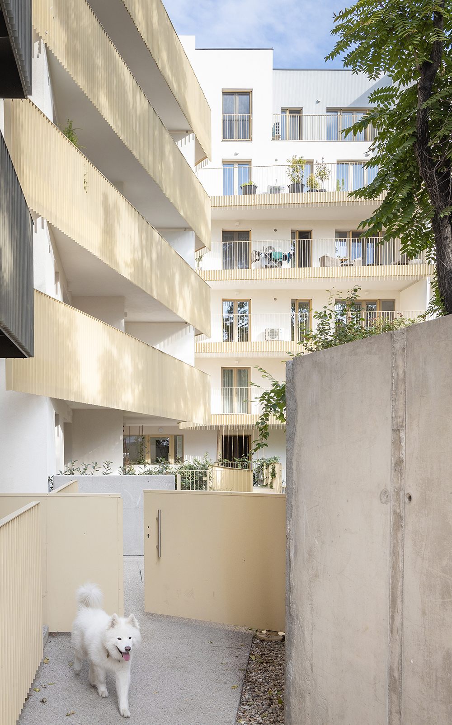
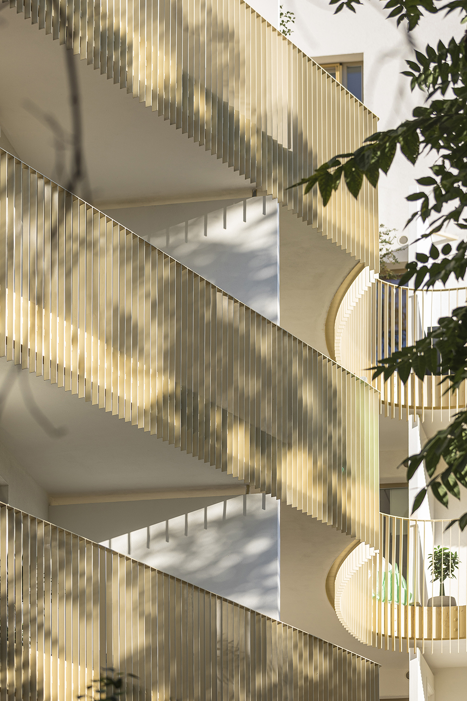
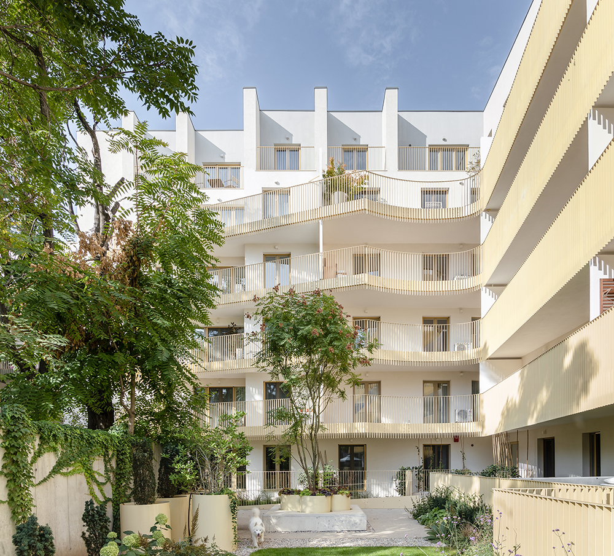
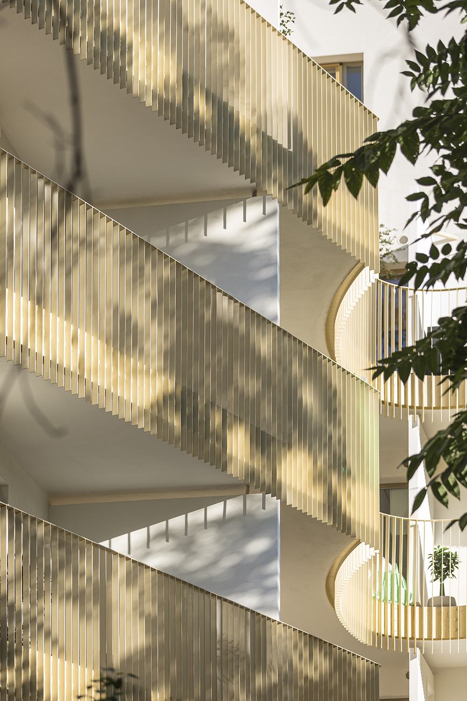
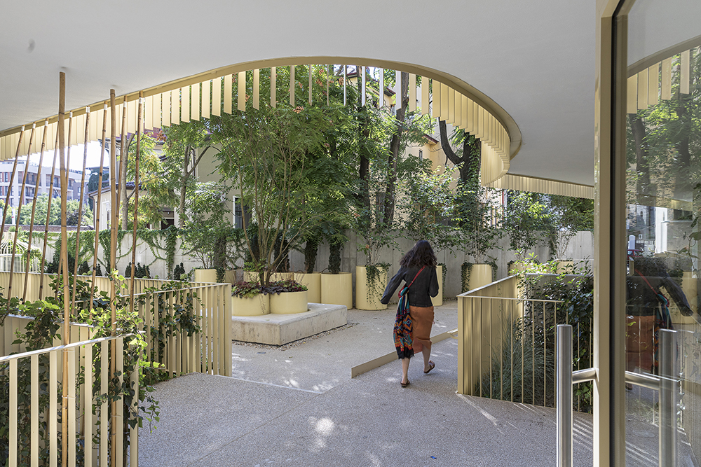
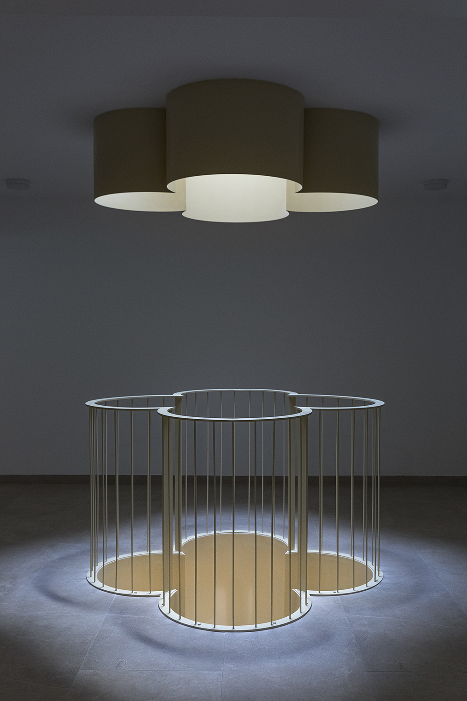
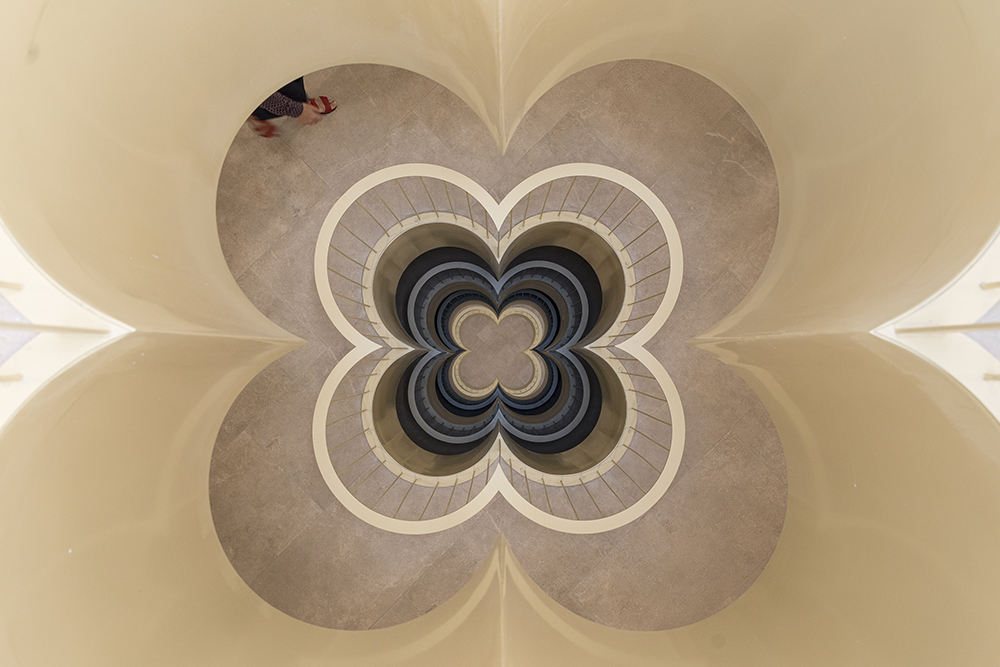

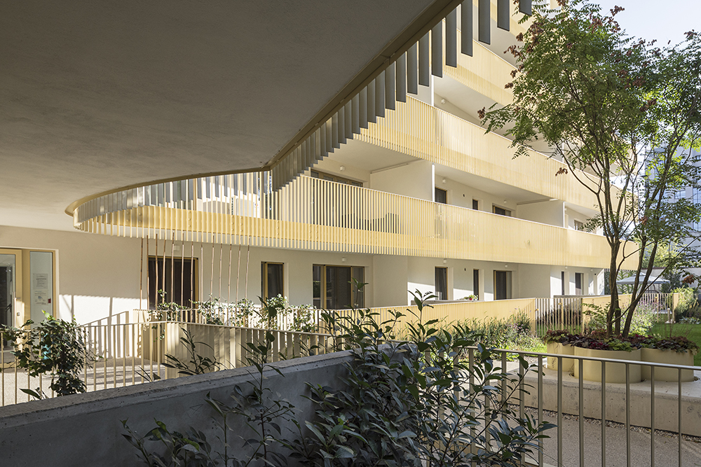
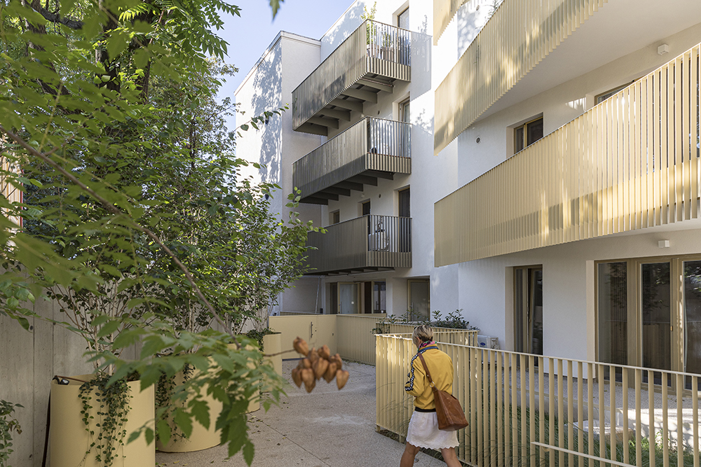
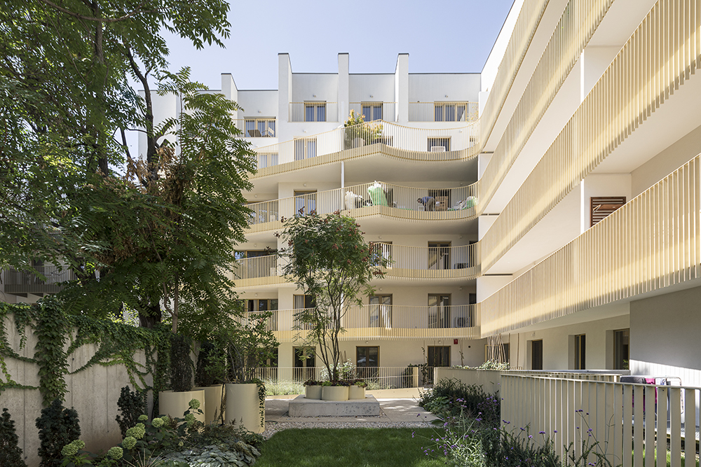
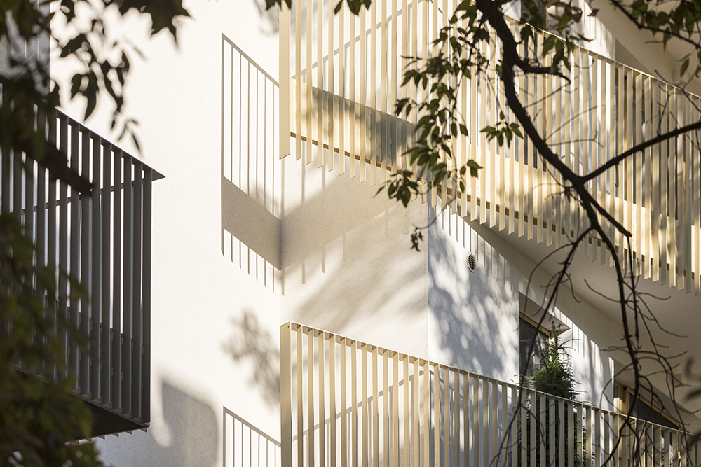
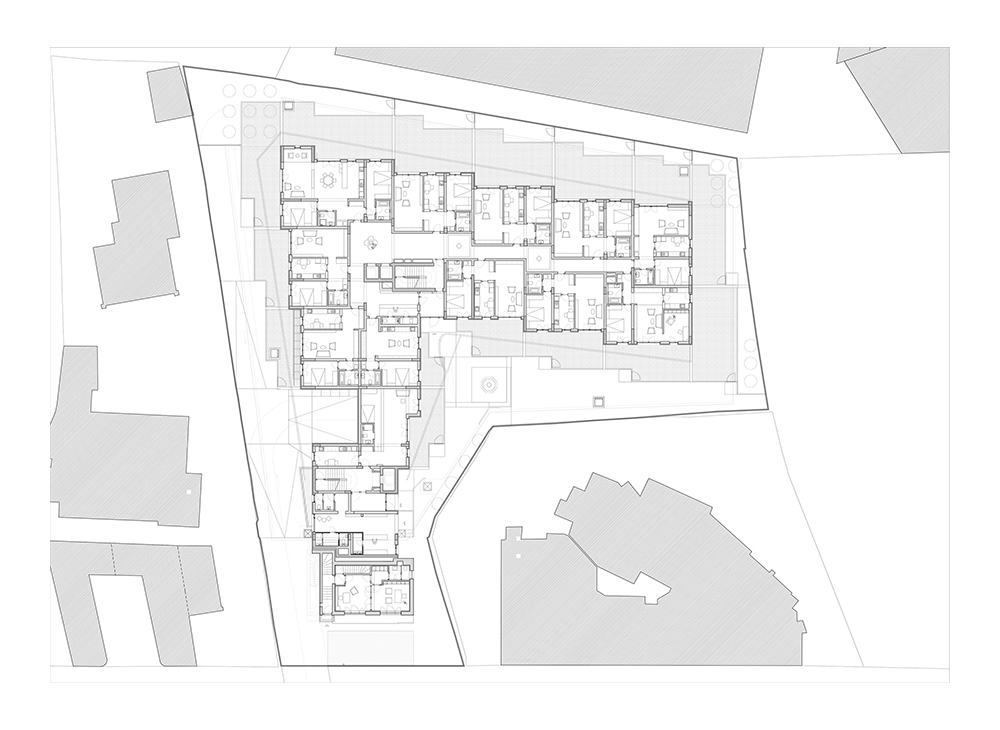
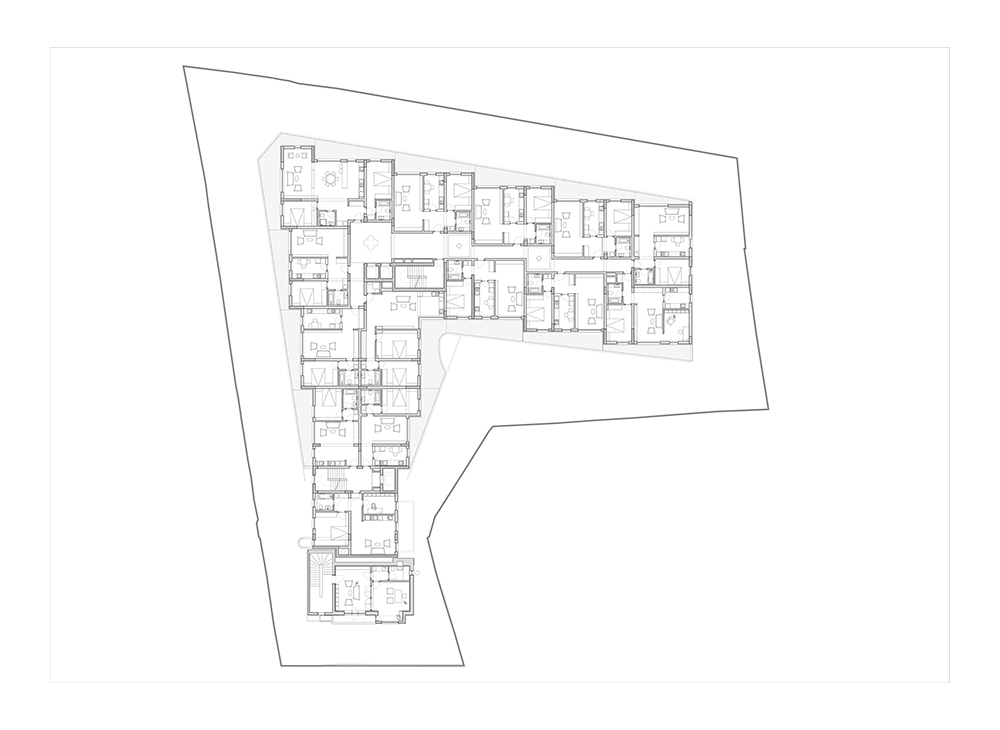
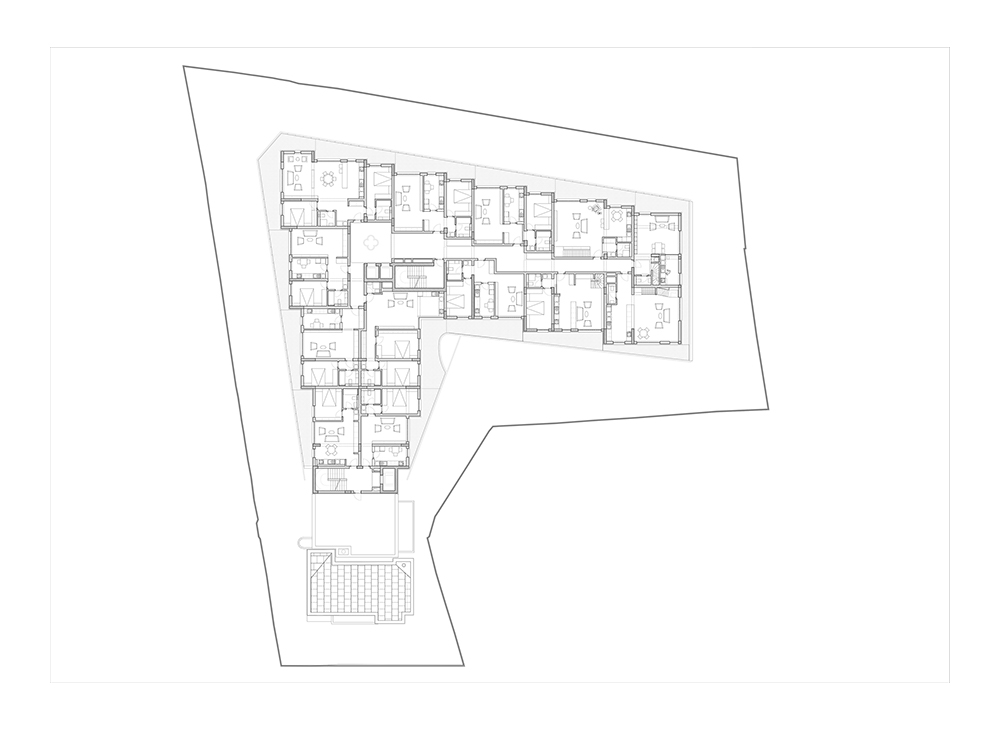
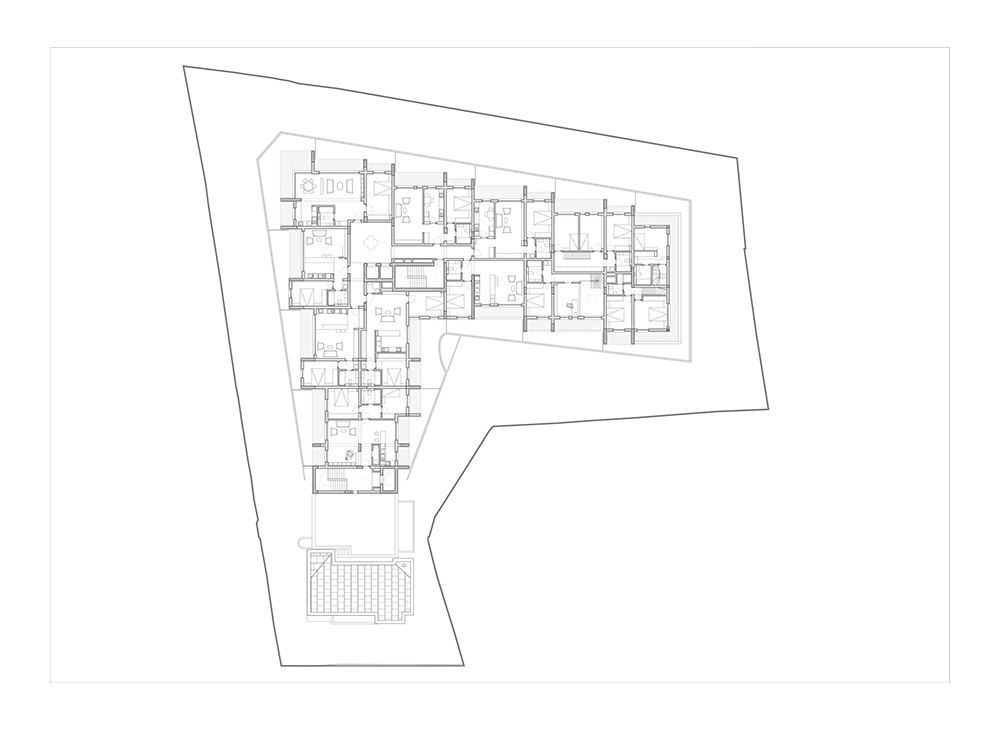

Credits
Architecture
STARH – A.C.D.; Florian Stanciu, Iulia Stanciu, Cosmin O. Gălățianu, Cristian Beșliu, Octavian Bîrsan, Cosmin Georgescu, Roberta Frumușelu, Eduard Untaru, Andrei Theodor Ioniță, Oana Grămadă, Cezara Lorenț
Client
Prima Central Apartments
Year of completion
2021
Location
Bucharest, Romania
Photos
Laurian Ghinițoiu, Vlad Pătru
Project Partners
Structure: Solidis Structuri de Rezistență, Installations: Arc engineering, Landscape design: Poteca Studio


