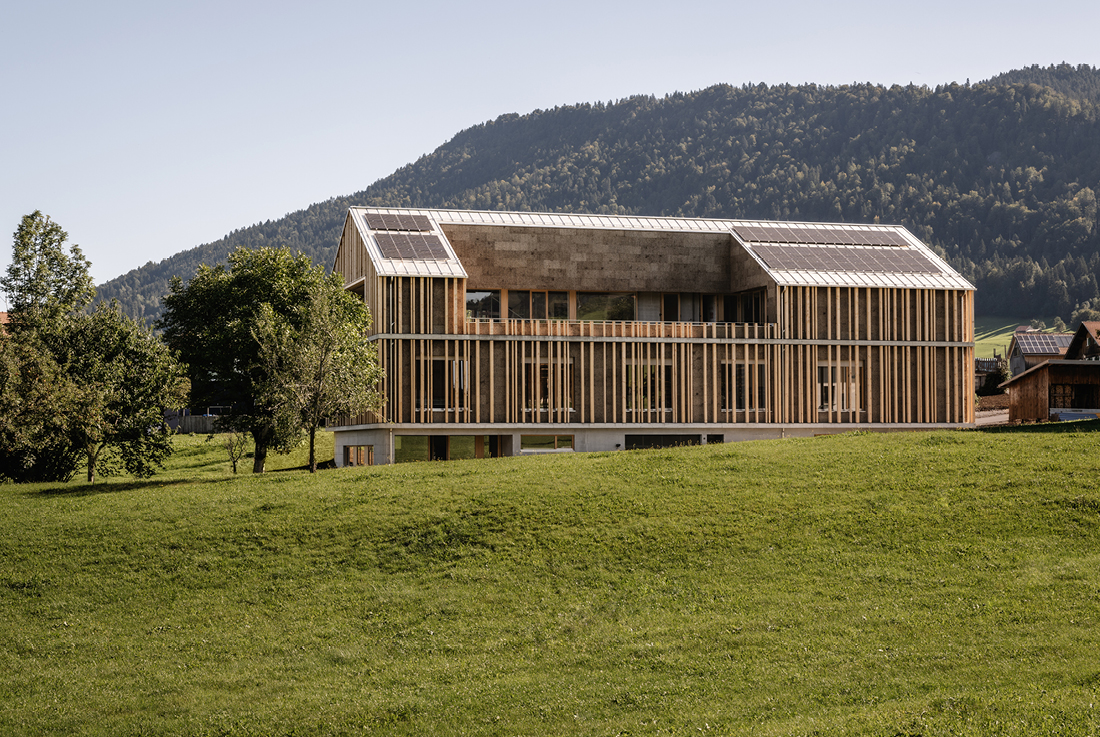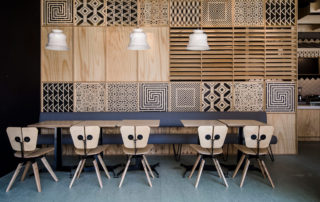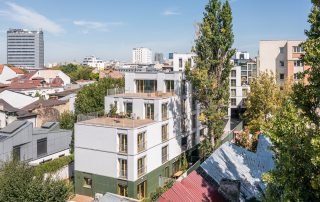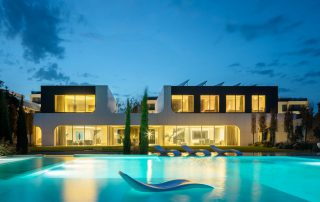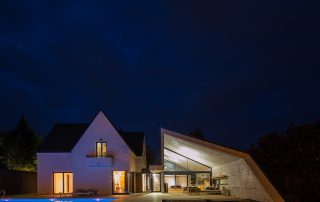Clarissakork is a craft business that manufactures sustainable interior and lifestyle products from cork. It was therefore a natural choice to construct a sustainable building using a shell made of cork, hemp, and timber.
The building features a rectangular courtyard with a pitched roof, typical of the Bregenzerwald region. It consists of a base storey made of exposed concrete, with the ground and upper storeys constructed from cork and wooden louvres. The vertically structured timber and exposed cork façade is interrupted by two continuous cornices made of exposed concrete, providing natural weather protection for the recessed cork surfaces.
A louvred façade in front creates a homogeneous overall appearance while also serving as sun protection for the large, framed windows. The 16 cm thick timber construction reinforces the 40 cm thick rammed hemp walls, which serve both as insulation and as a visible interior surface. On the exterior, the hemp walls are clad with wood fibre boards and 4 cm thick cork panels, which also form the visible surface.
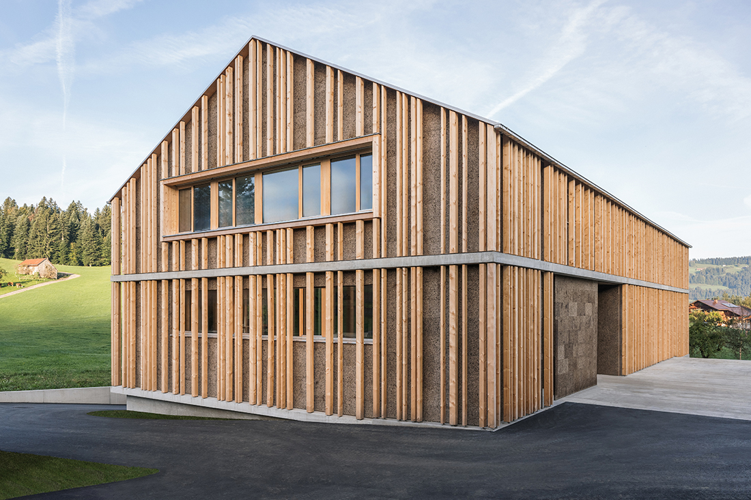
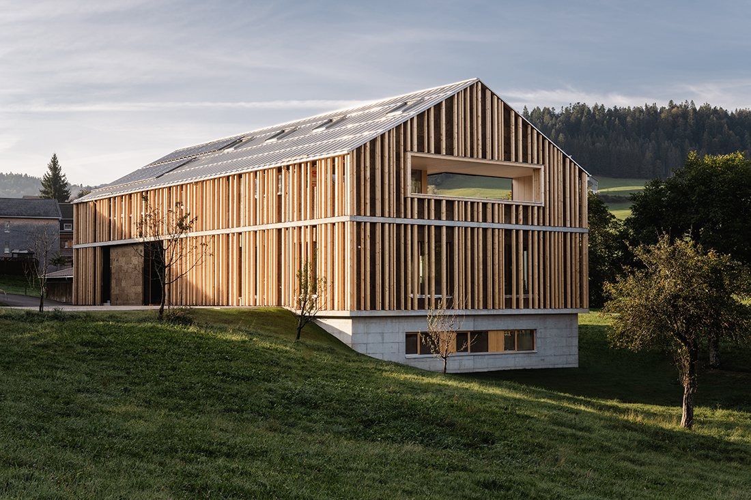
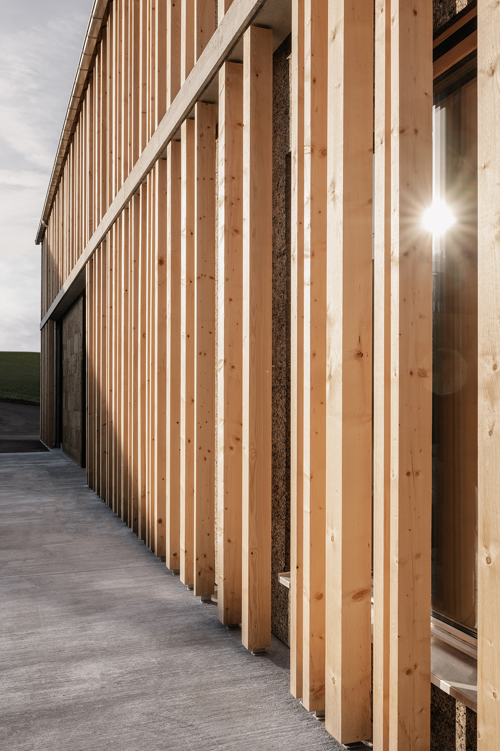
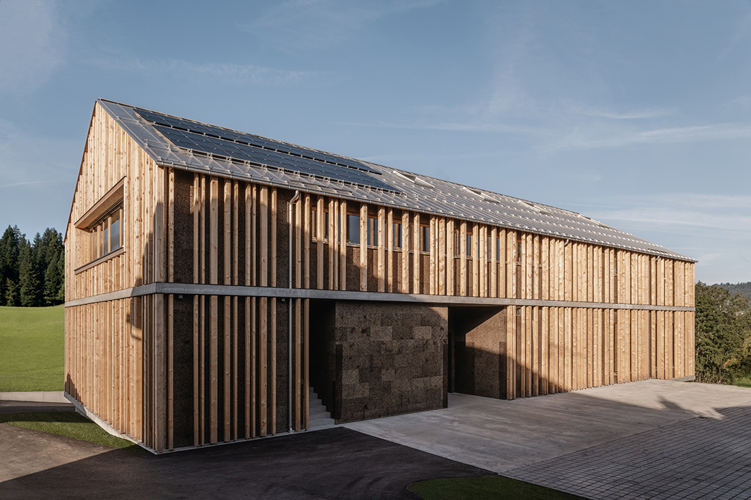
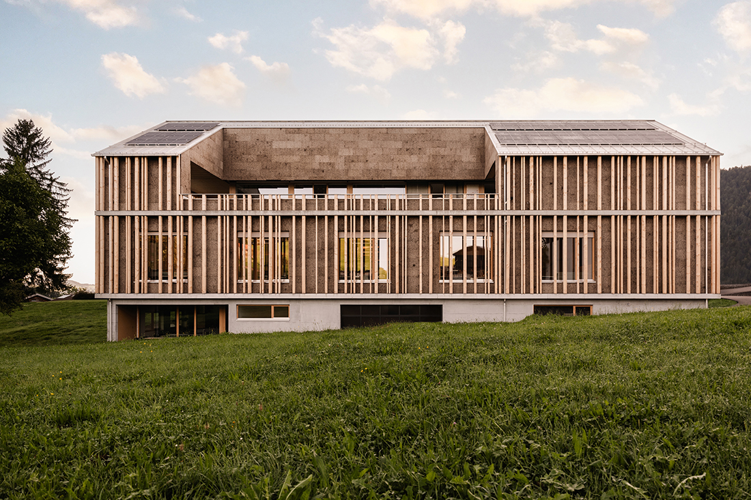
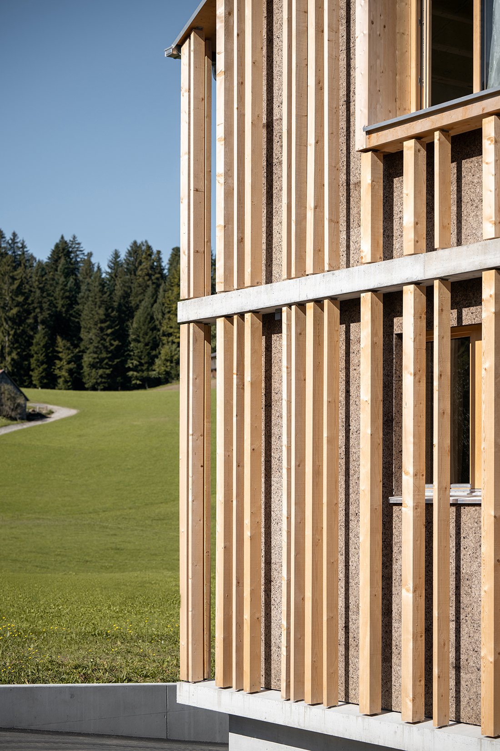
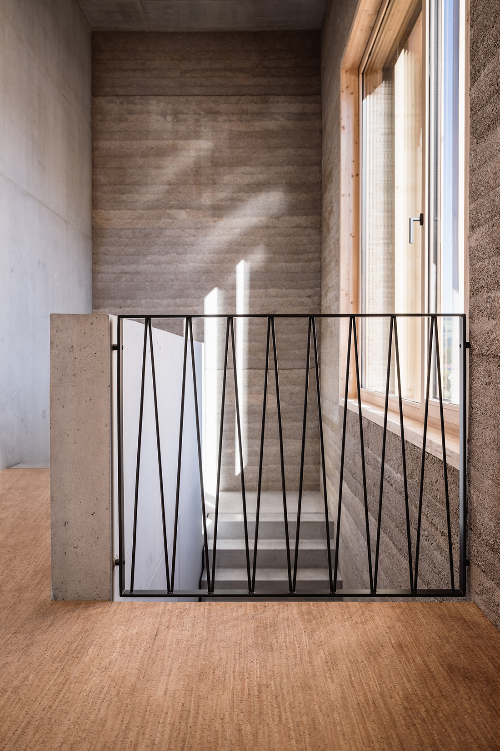
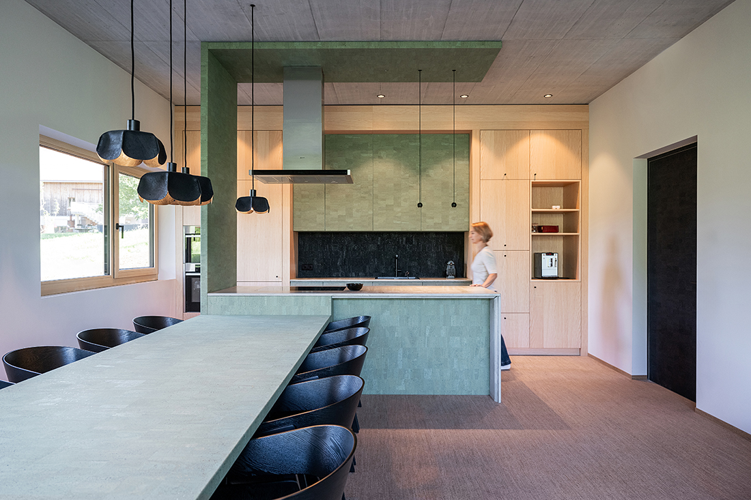
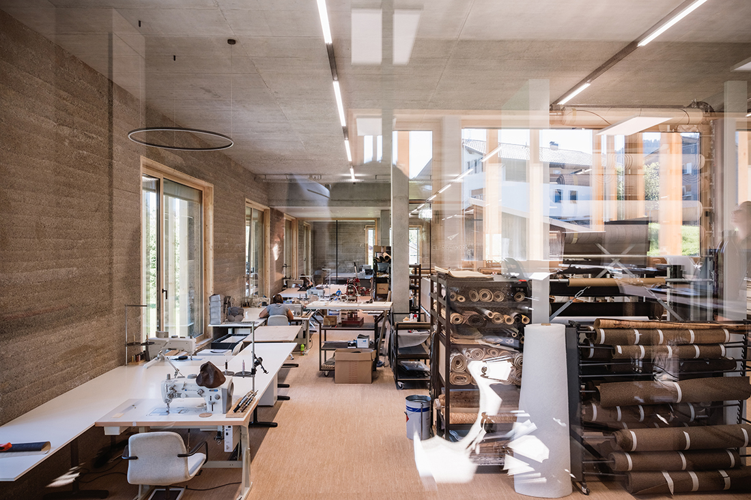
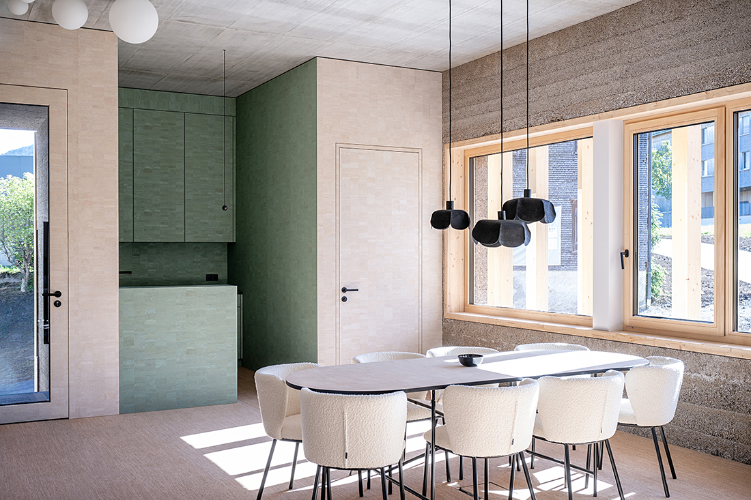

Credits
Architecture
Bischof & Zündel Architektur | Baumeister; Laurin Zündel
Client
Clarissakork GmbH
Year of completion
2023
Location
Lingenau, Austria
Total area
1.040 m2
Photos
Nussbaumer Photography


