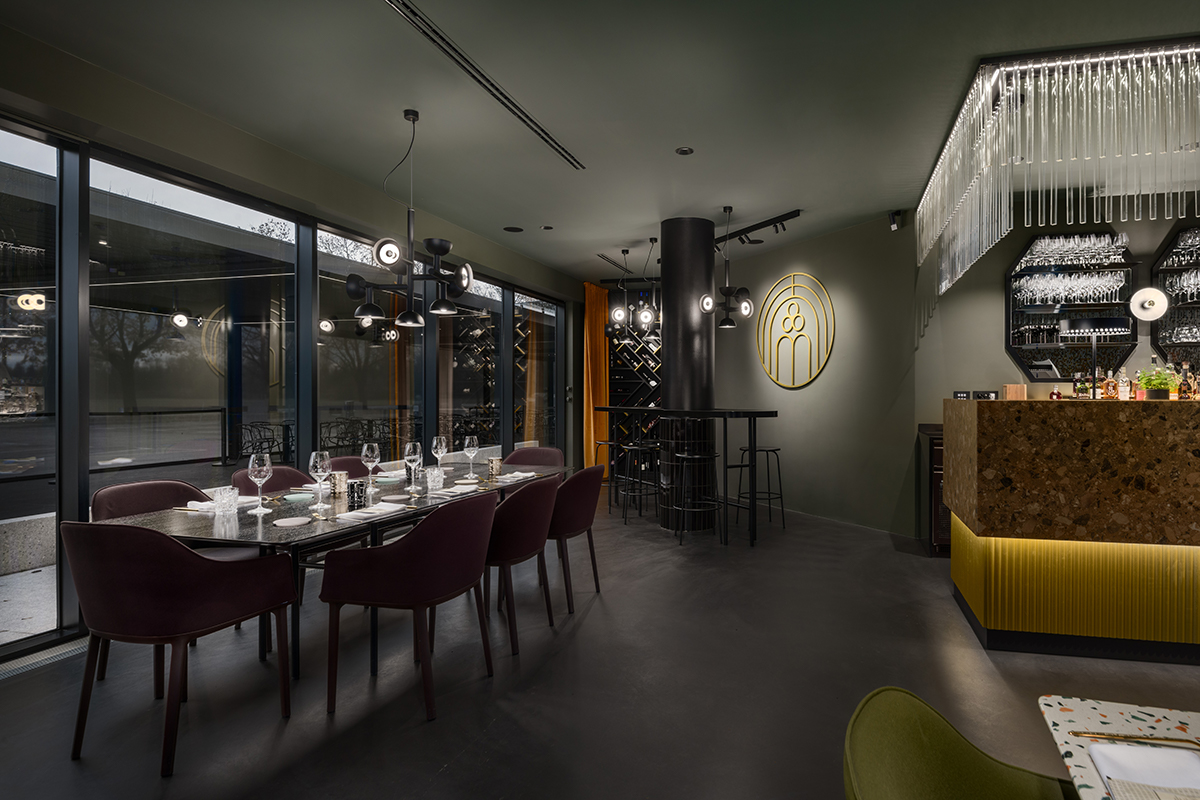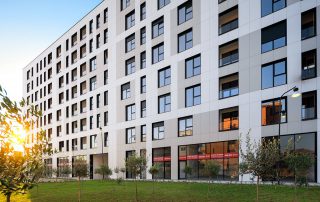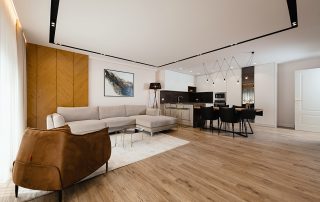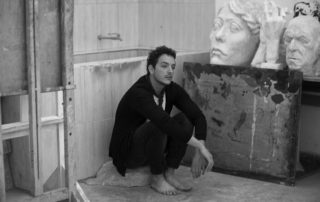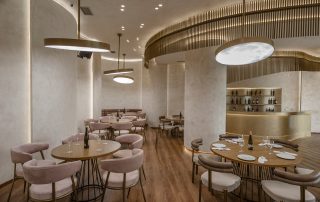The entire image of the interior is strung around a cylindrical core, which represents a static element of the office building in which the restaurant is located. Through the entrance, which serves as a windbreak and acts as a kind of lantern with its glass walls and mirrors, we enter the elegant restaurant which floor is a dark HD surface and the walls and ceiling are all painted in dark moss colour. The feeling of being embraced in a cozy atmosphere is even stronger with ambience lighting, creating a lot of micro ambients throughout the whole restaurant. On its left side opposite the core is a long stone cladded counter with custom-made lights mounted on it. On the retro counter illuminated stairs, with a large selection of spirits, is situated, right under the framed, mirrored shelving above, where a reflection of the hanging curtain made of metal hinges in gold and earth tones can be seen. An illuminated crystal crown descends from above the counter, emphasizing its importance. On the left side of the bar, there is a wine cabinet, and a high and low tables area, where one can wait while the table is ready over a glass of wine.
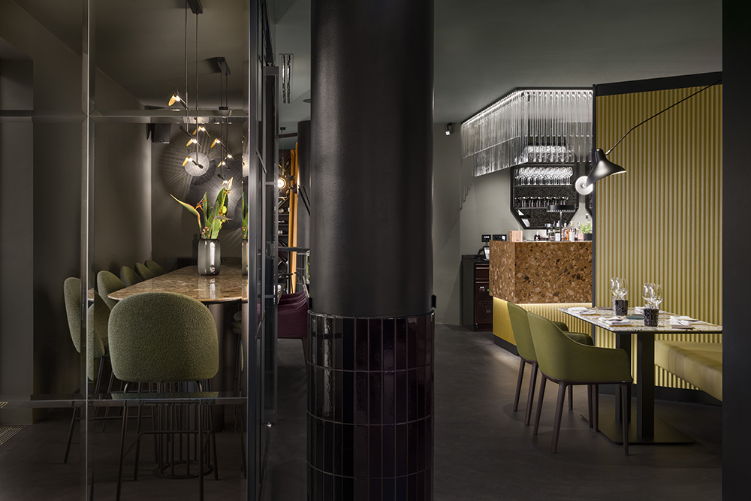
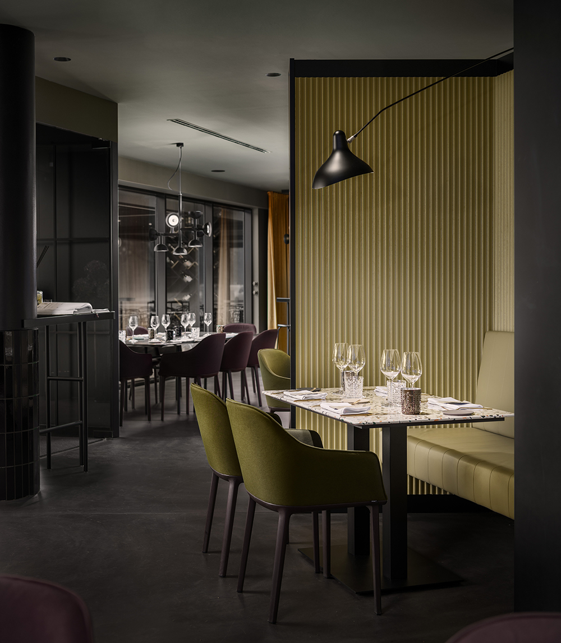
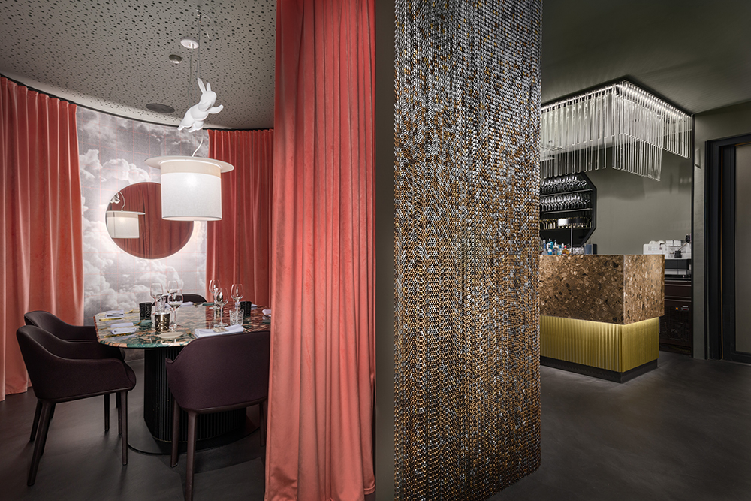
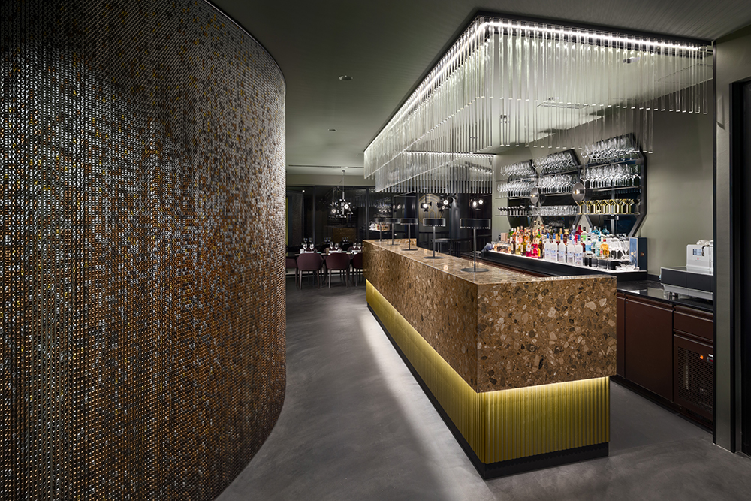
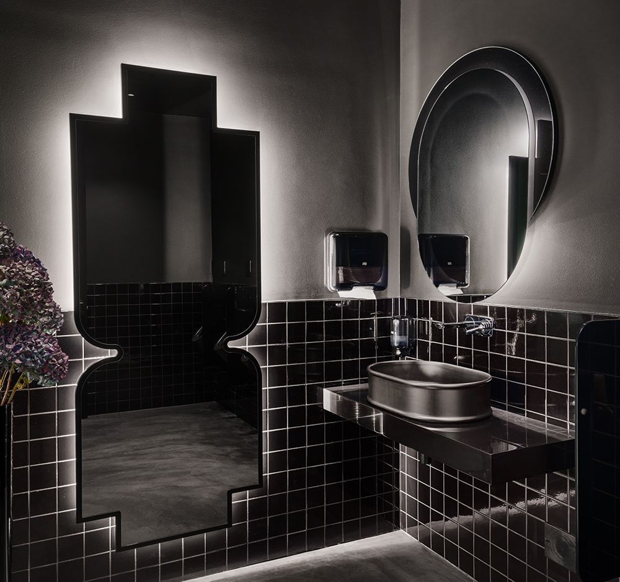
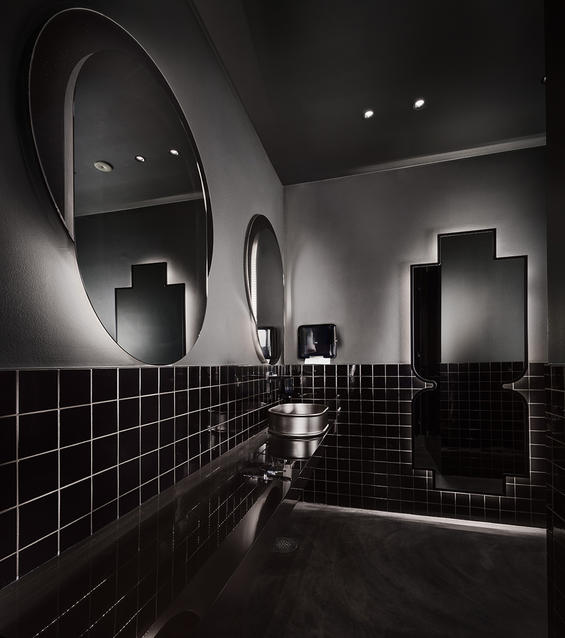
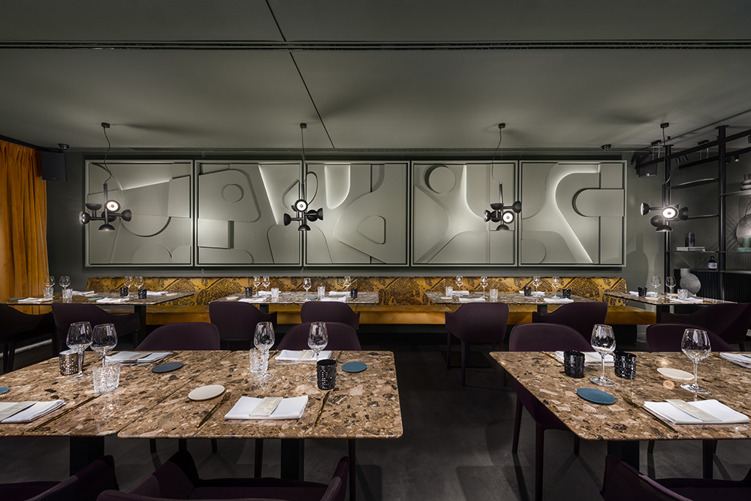
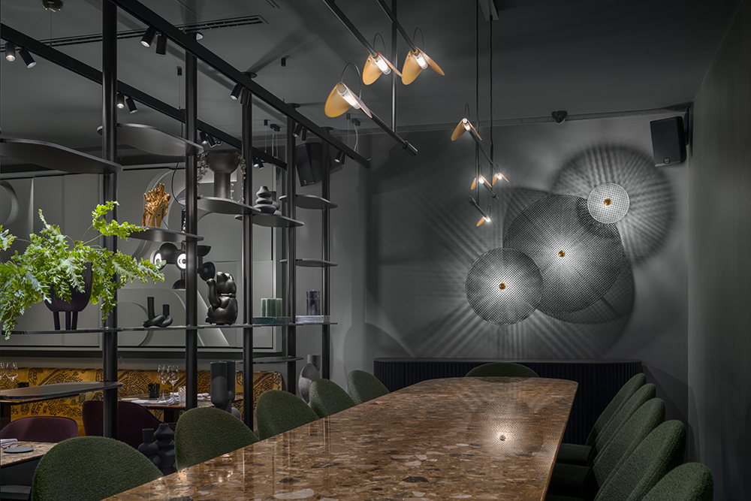
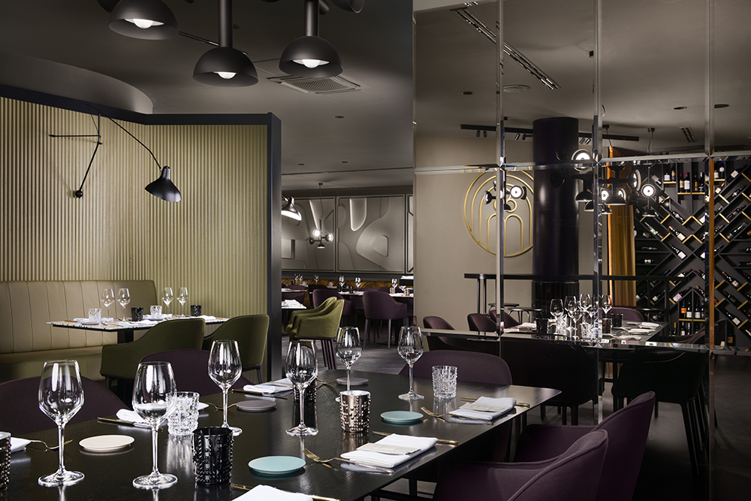
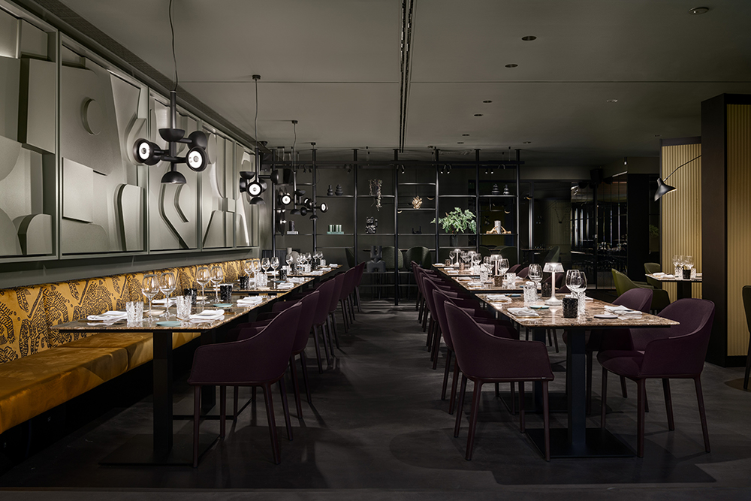

Credits
Interior
AKSL arhitekti d.o.o.; Aleš Košak, Špela Leskovic, Samantha Konec
Client
Altana d.o.o.
Year of completion
2022
Location
Ljubljana, Slovenia
Total area
320 m2
Photos
Janez Marolt
Stage 180°
Project Partners
Graphic design: Branislav Milošević


