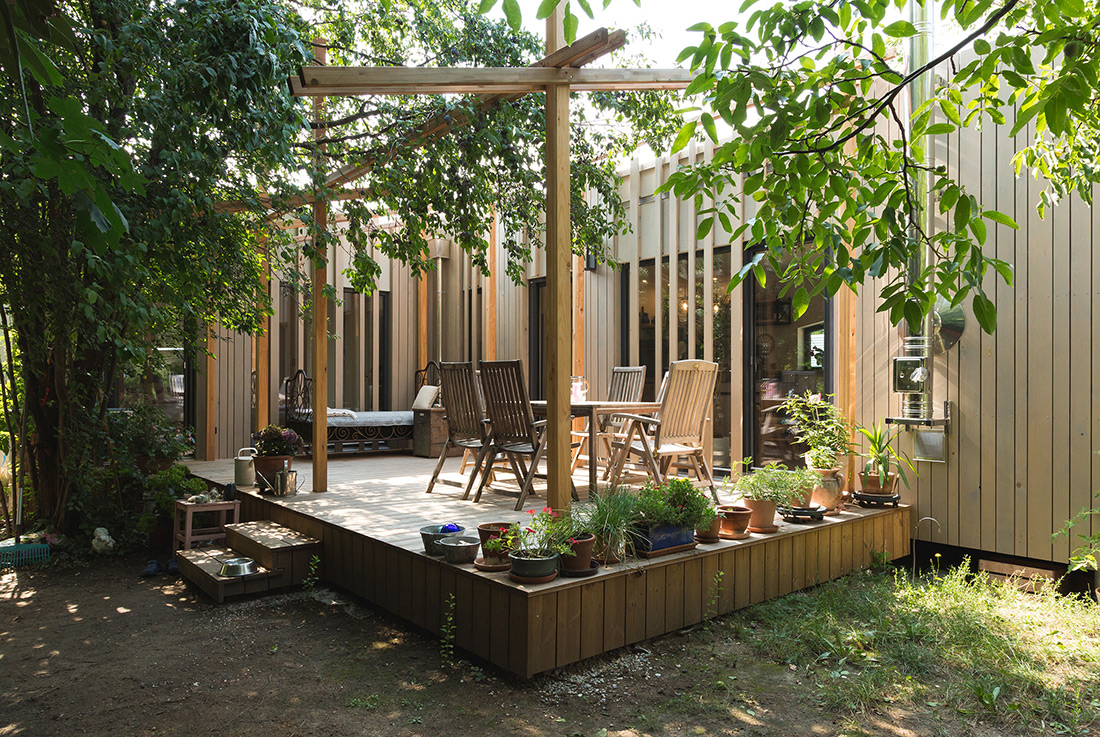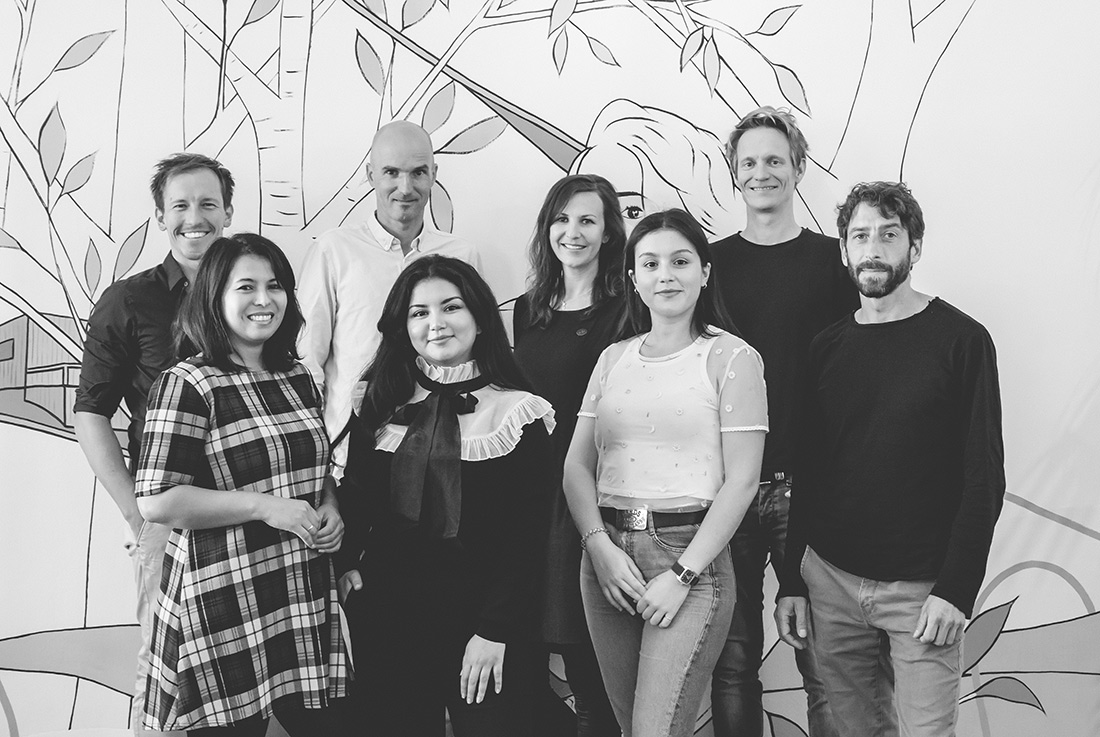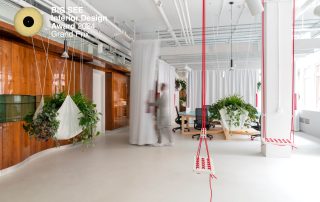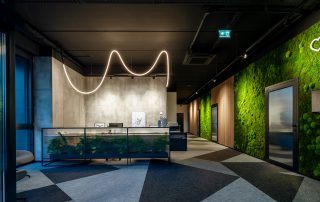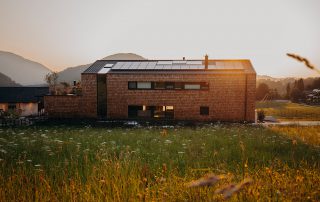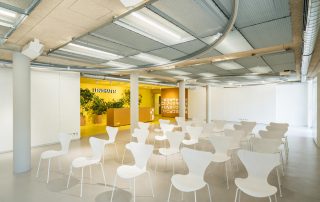The magic of the house consists in the harmony with nature in which it is located. Due to the loosened facade, which conjures a loose play of light and shadow on the walls inside, it blends in with the foliage of the surroundings. The patio area is part of the living space and flows with the open floor plan. A light beige vertical wooden lamella facade, which extends over the attic towards the sky, forms the treetop of the house, which extends upwards; the plaster facade, which is in the same shade, blends in with the ensemble in a discreet and restrained manner.
The floors are made of real wood oak parquet planks and run threshold-free to the garden exit onto the hidden terrace. The cosy Swedish stove brings homey atmosphere and pleasant warmth throughout the house in the transitional months. The room gets an additional dynamic from the perspective rising elongated trapezoidal cat window, the so-called “catwalk”. Here you can spend cosy afternoons, at the communicative dining table or on the Indian sofa bed. The Magic House harmoniously blends indoor with outdoor living space, creating an ever-changing spatial experience.
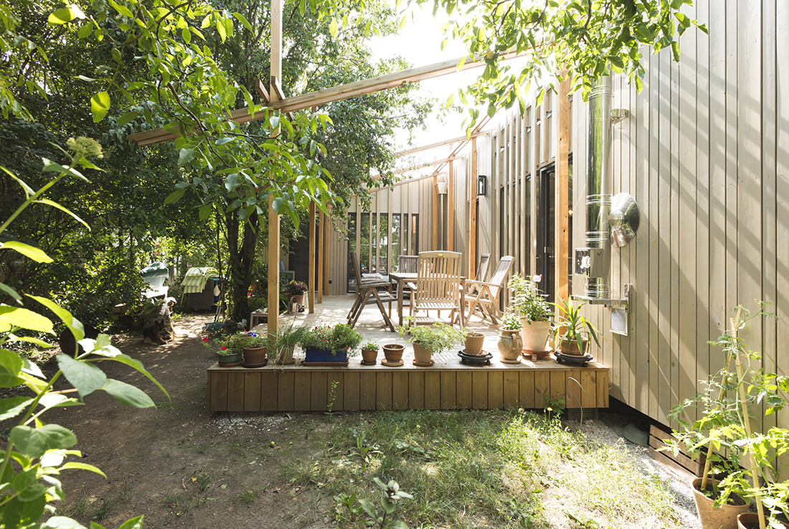
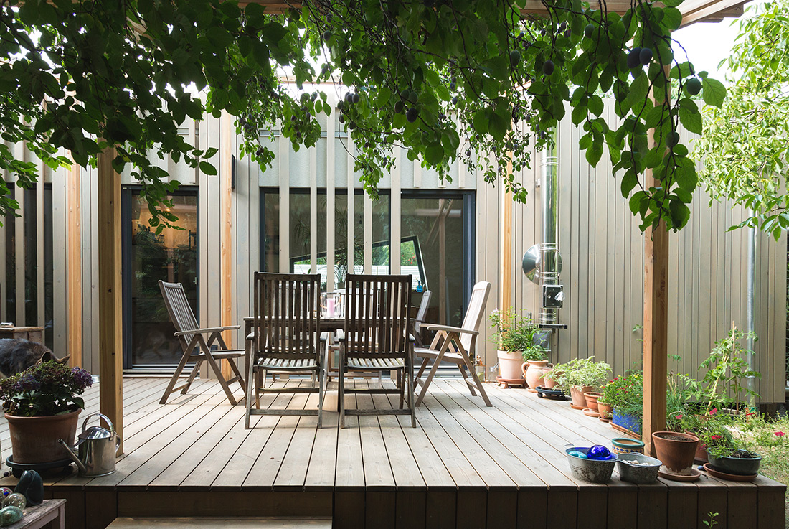
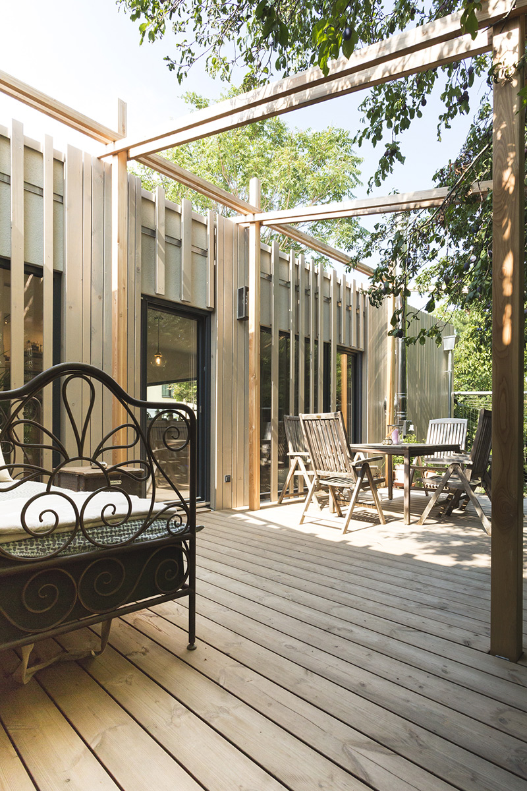
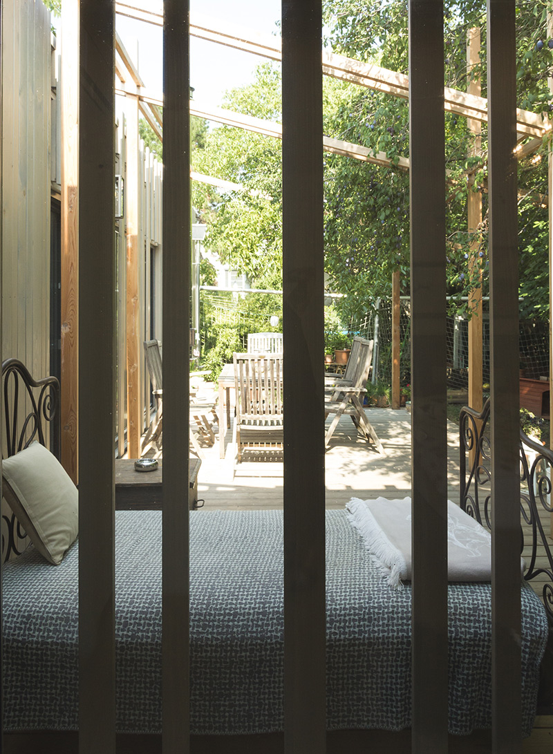
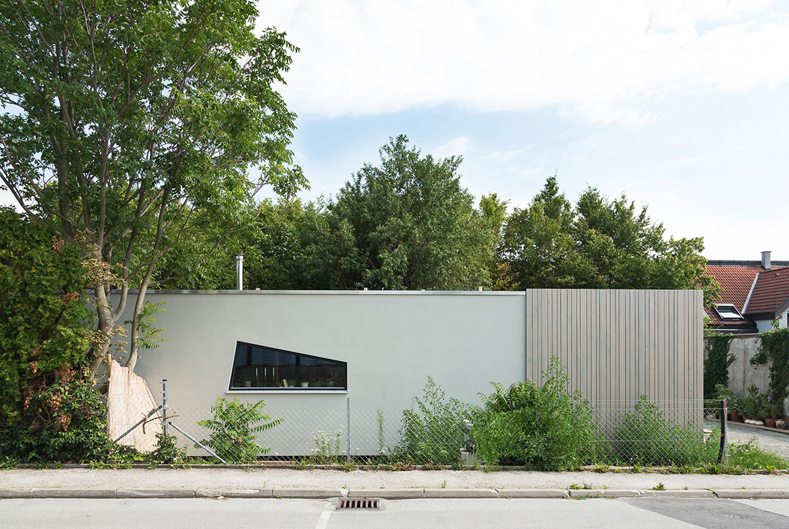
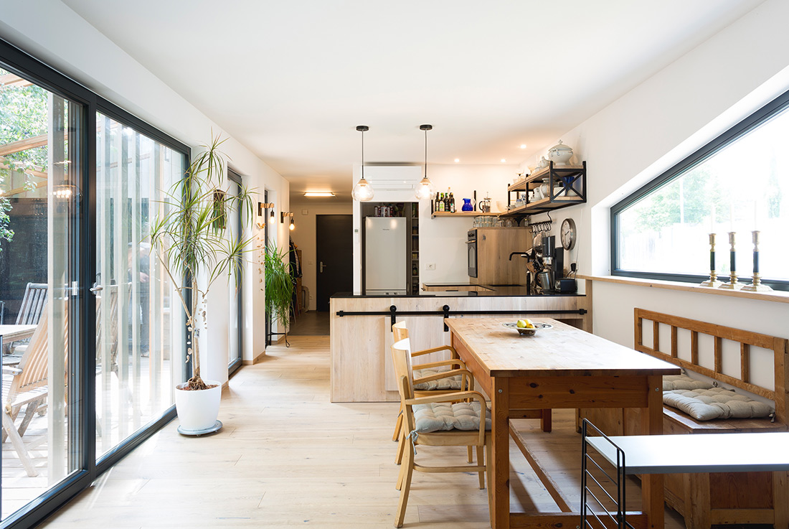
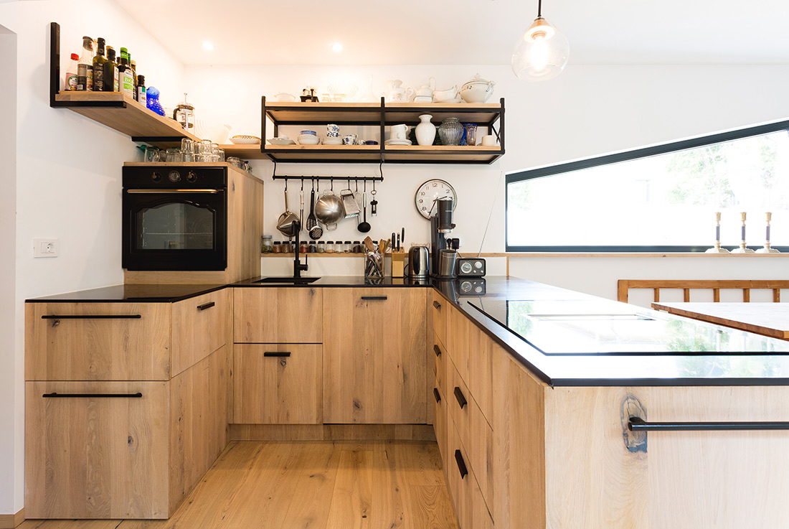
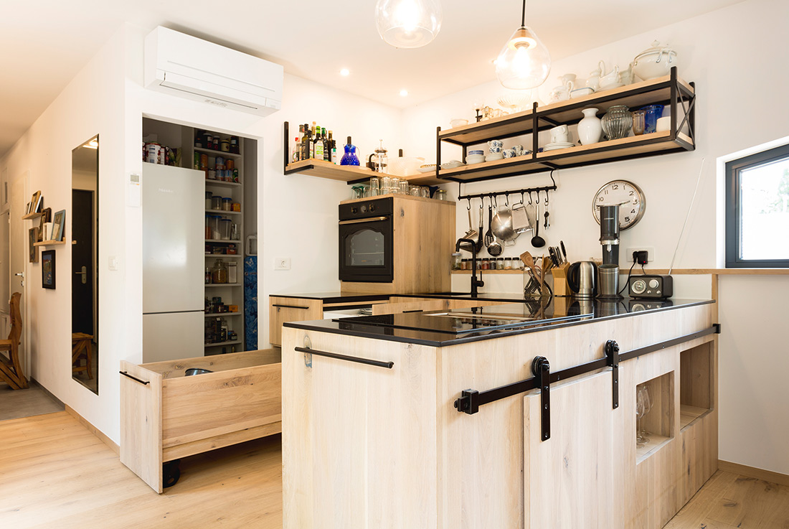
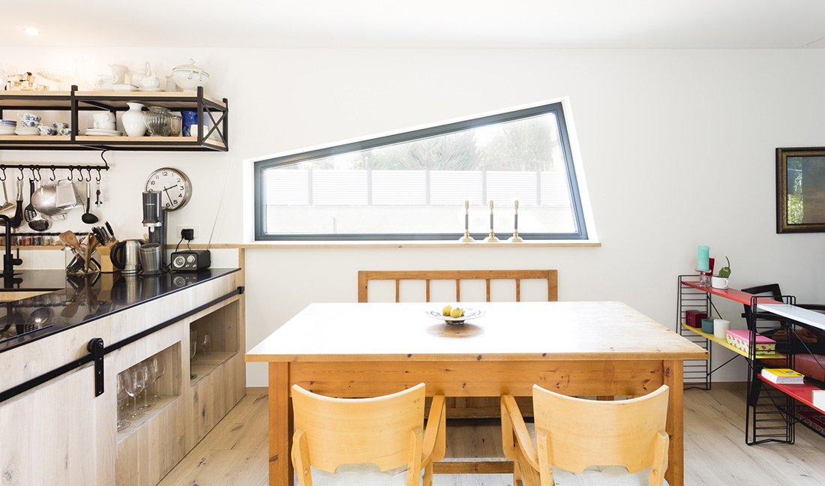
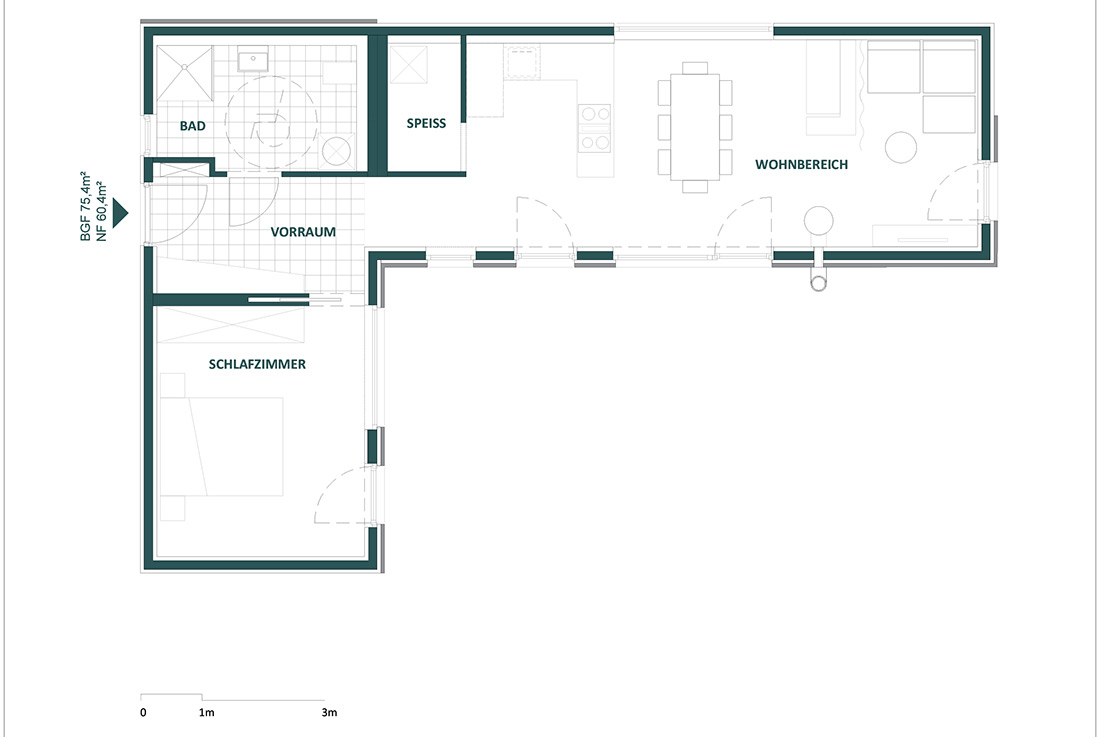

Credits
Autors
COMMOD-Haus GmbH
Team members
Michaela Maresch, Gerald Brencic, Volker Ast, Uwe Lackner, Ingmar Zwirn, Rita Fruhmann, Oumaima Laassibi, Gamze Olcay, Nusa Korosak
Client
Private
Year of completion
2020
Location
Eisenstadt, Austria
Total area
76m² GFA and 62m² NF (architecture projects only)
Photos
Tamara Frisch Photography
An interview
Our vision has always been to mix high-quality design, sustainability, and building with a top material standard
Project Partners
MITOS Mobilehouses, NEUCO Fundamenttechnik, BRANDL Transport und Logistik, SCHIMPL Elektrotechnik, JOINER Tischlereibetrieb, LT3 Generalplanung, PLATEAU Statik, OIKOLOGOS Bauphysik und Ökologie


