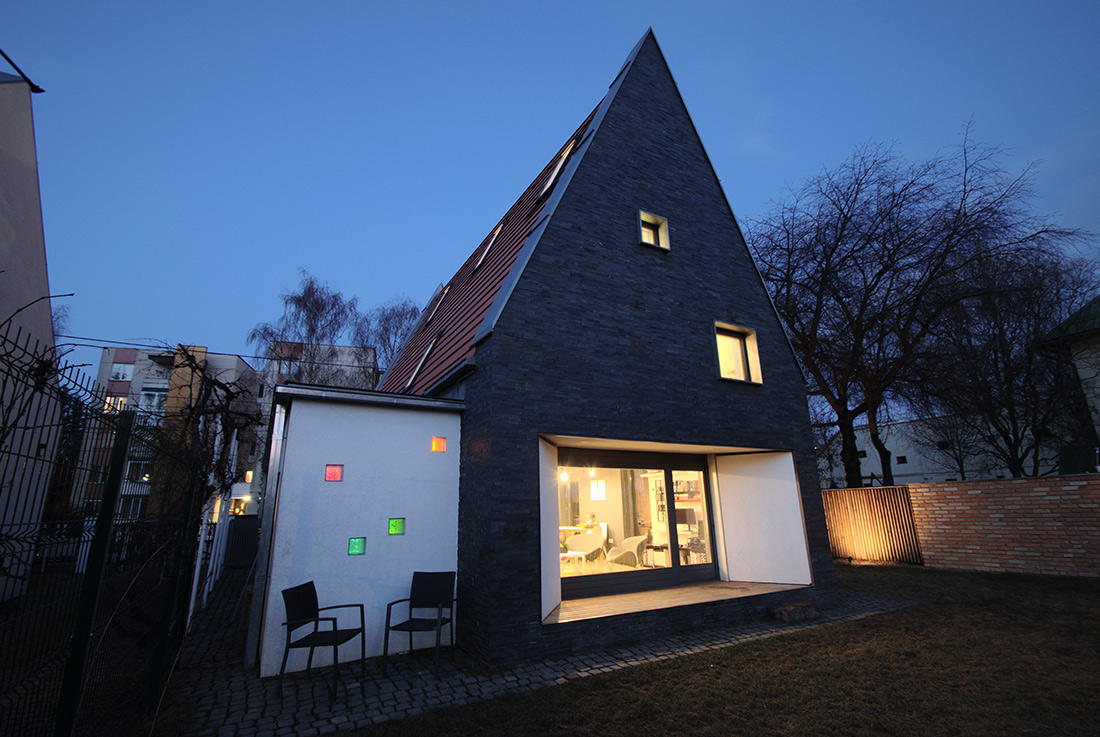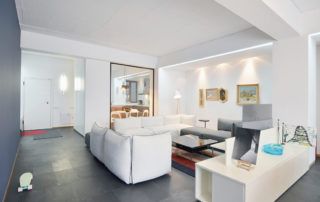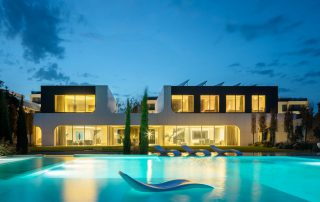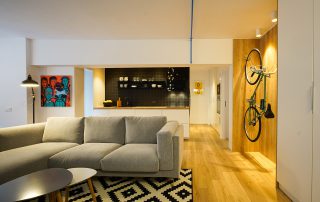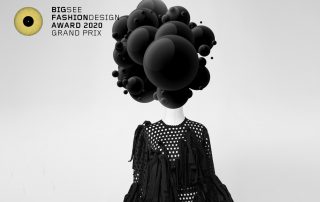A house, falling silent about the struggle of two architects being also their own clients for a new home. But it speaks loudly through the voice of two cheerful kids and the joyful barking of the third. The fence and shed, built from recycled materials after demolition, form the framework for the house unashamedly turning towards the courtyard and being much more restrained towards the street. The pear tree standing in the navel of the courtyard gives fruit from wealth as a sign of gratitude after being freed from the midst of old sheds and concrete platforms.
What makes this project one-of-a-kind?
Design of his/her own house is one of the most challenging tasks for an architect. What to say about a house for two architects! There is a certain drama in optimizing abstract architectural concepts for real evereyday needs, keeping in mind what is necessary but also sufficient for a family life and for the souls of architects as well.
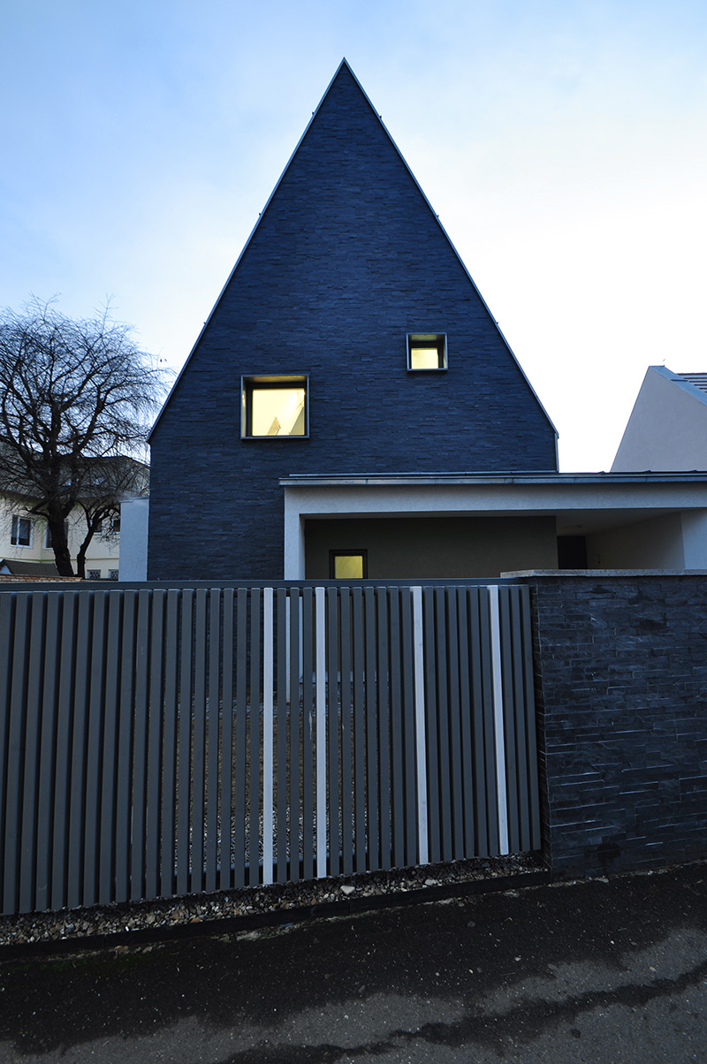
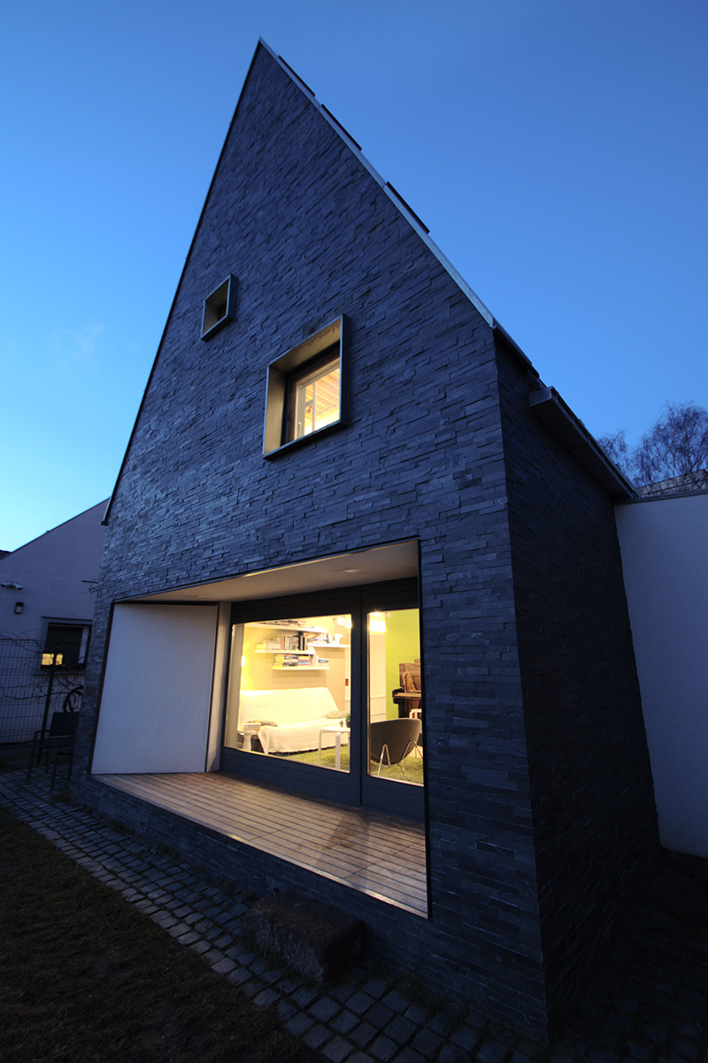
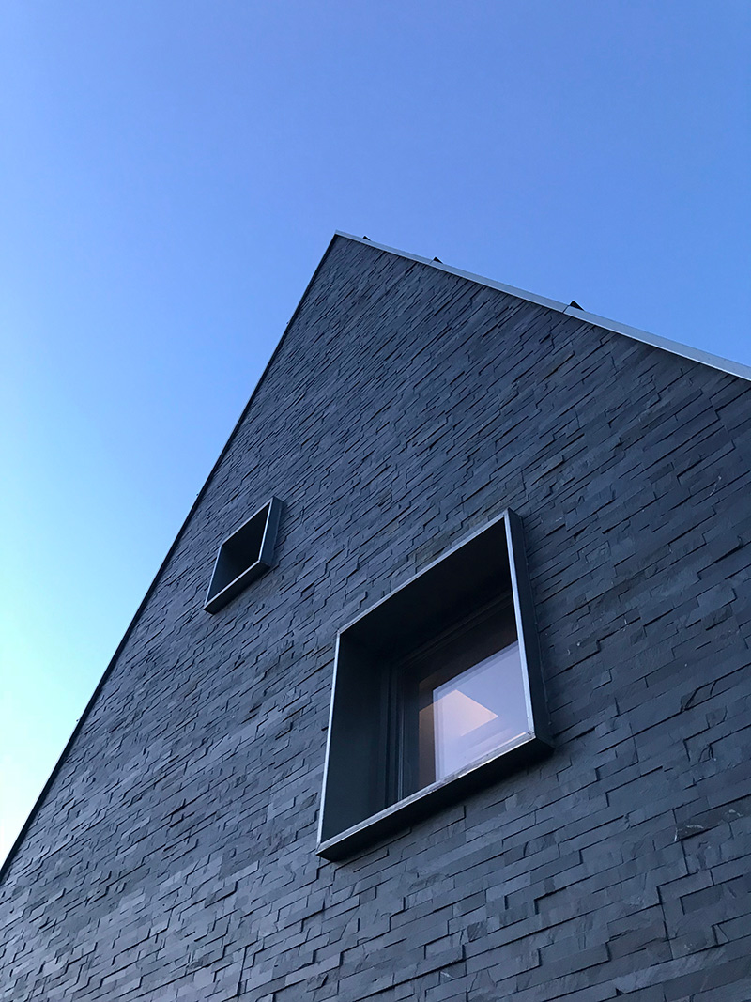
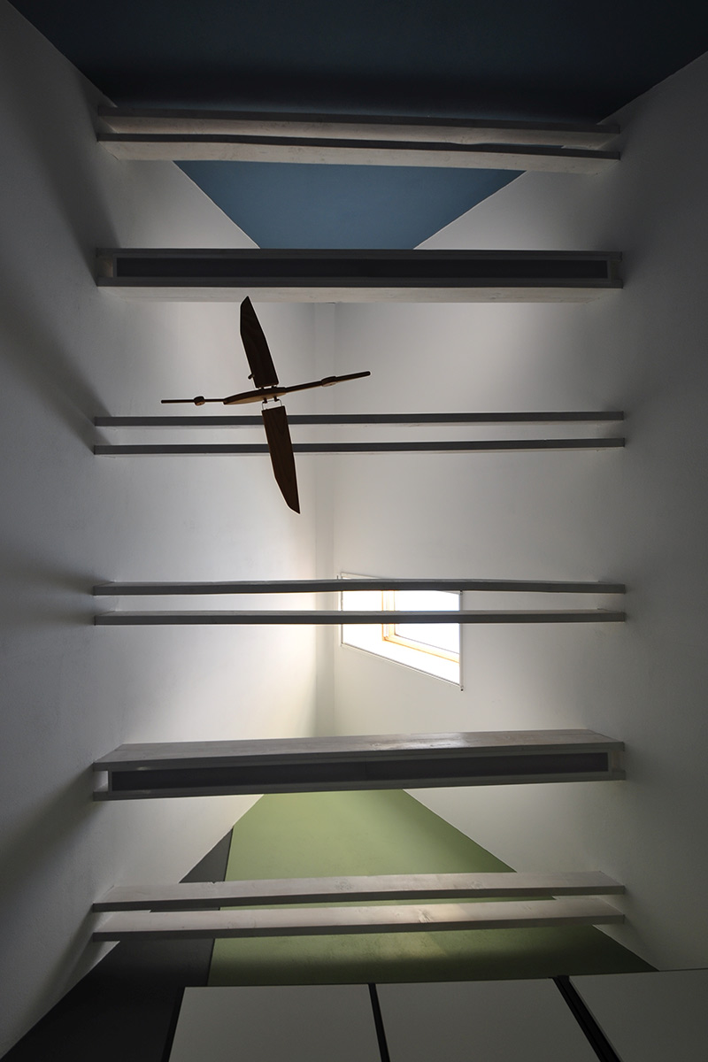
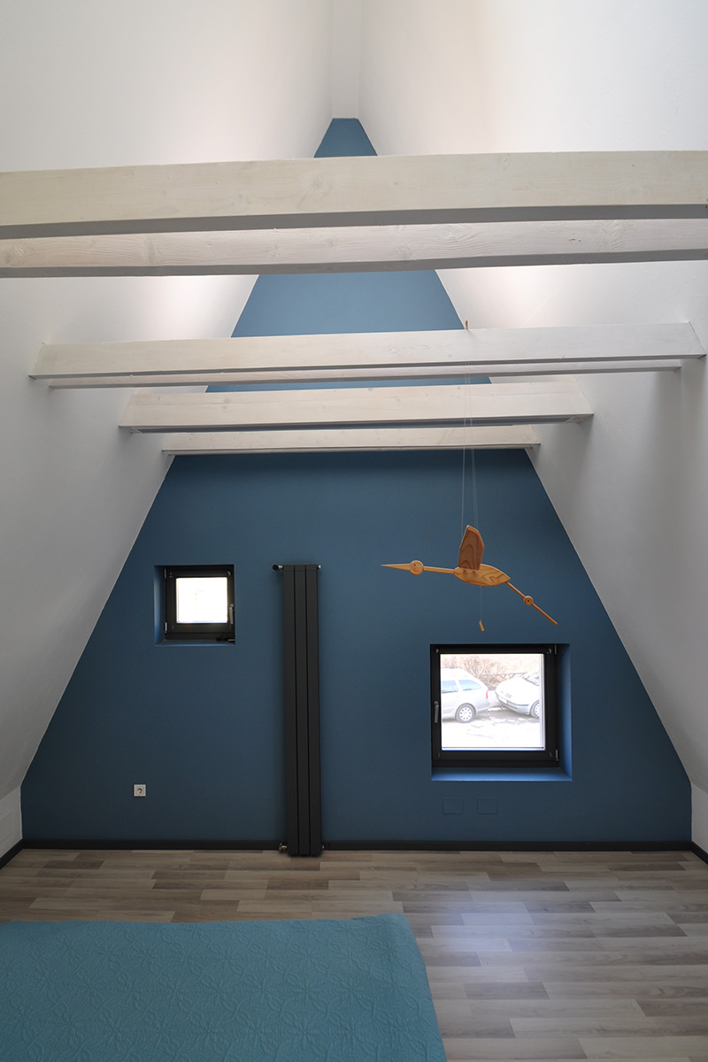
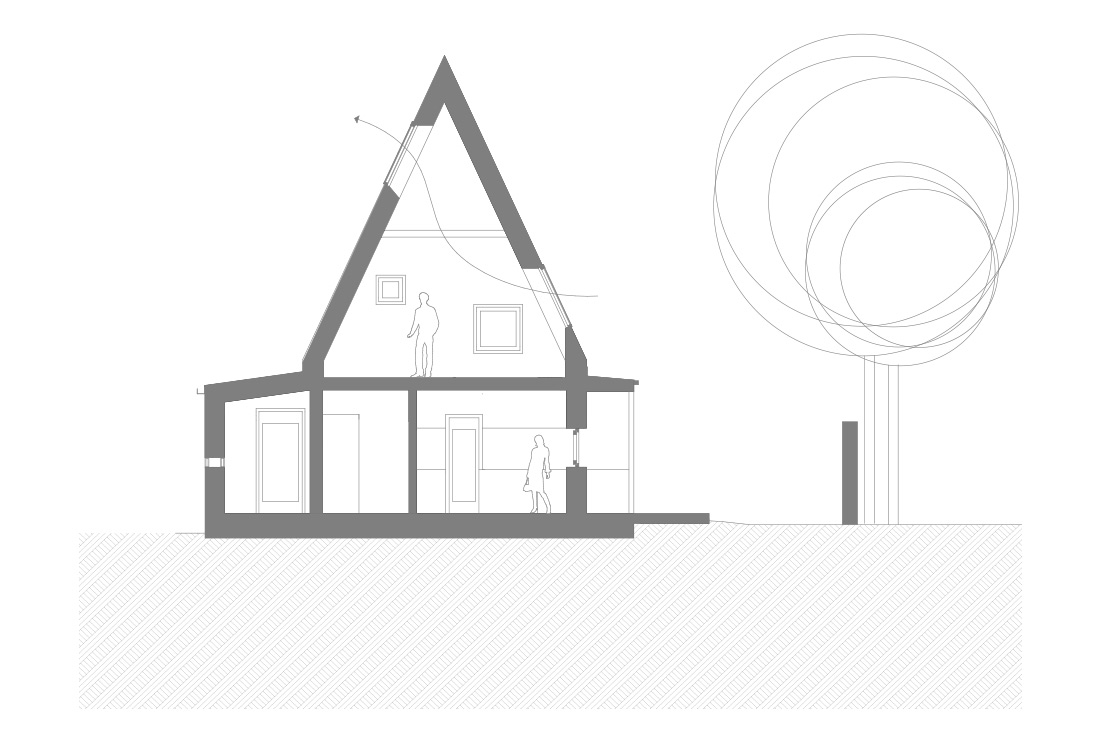
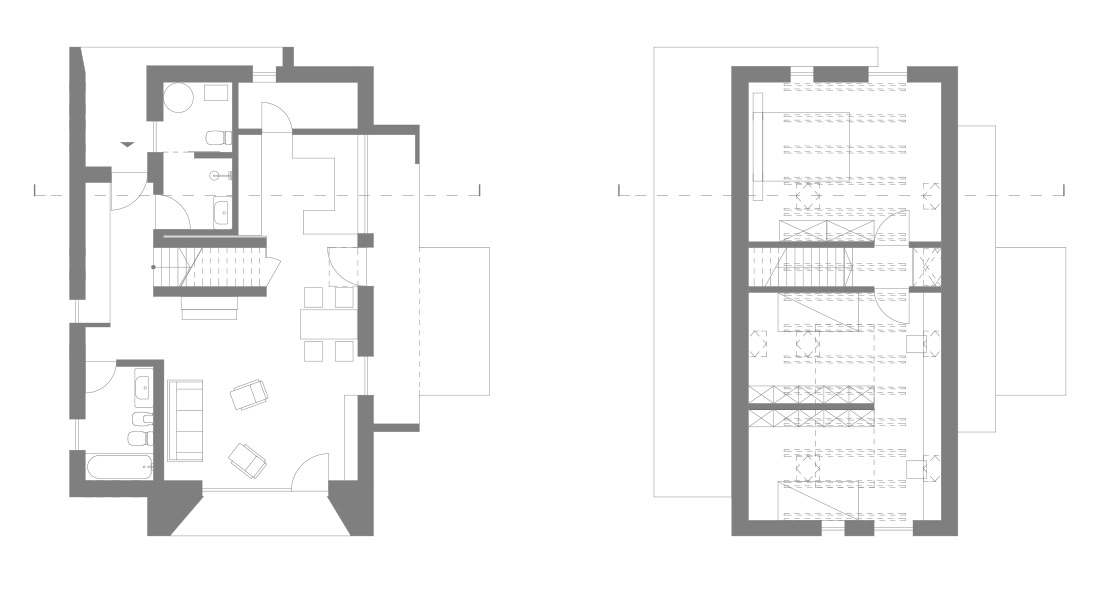
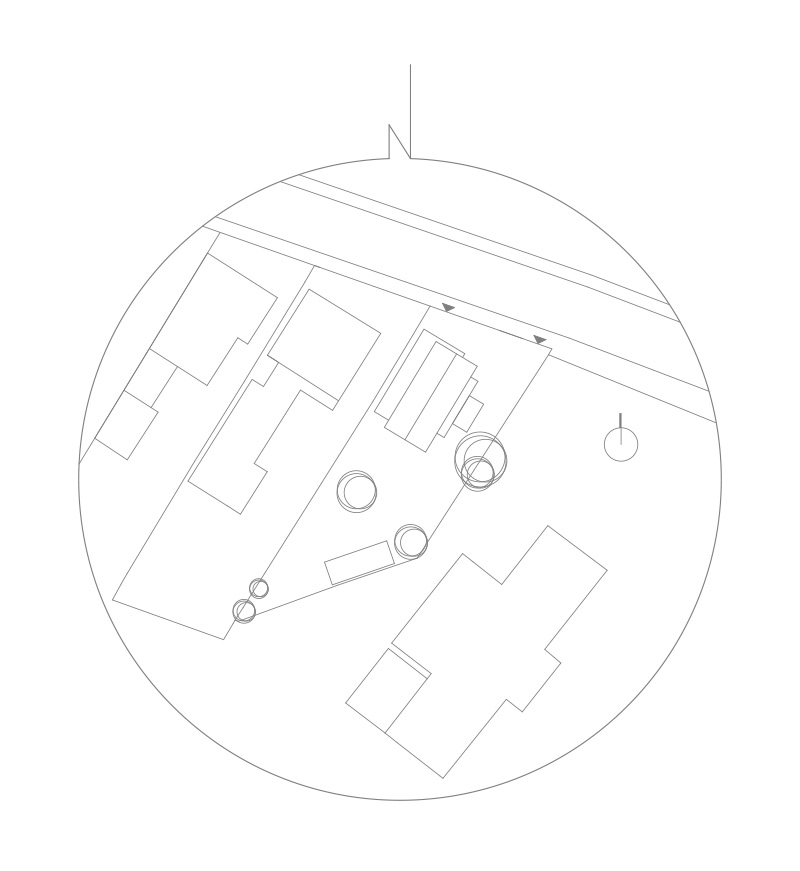

Credits
Architecture
4ZET Architects; Várday Kinga, Várday Zsolt
Client
Private
Year of completion
2018
Location
Székelyudvarhely (Odorheiu Secuiesc), Romania
Total area
152 m2
Site area
525 m2
Photos
Várday Zsolt
Project Partners
PÉTER GERGELY, MÖMAX, Rozin Sándor, Ibek ltd., Nowodvorski, Sazy ltd, Comkim ltd., Creaton Romania, piatraonline.ro, ISOVER Romania, Pluritech ltd, IKEA, Benglass ltd., Geo Tiles, bonami.ro, Le Roy Merlin, Rocca Debba, Style ltd., Marantz


