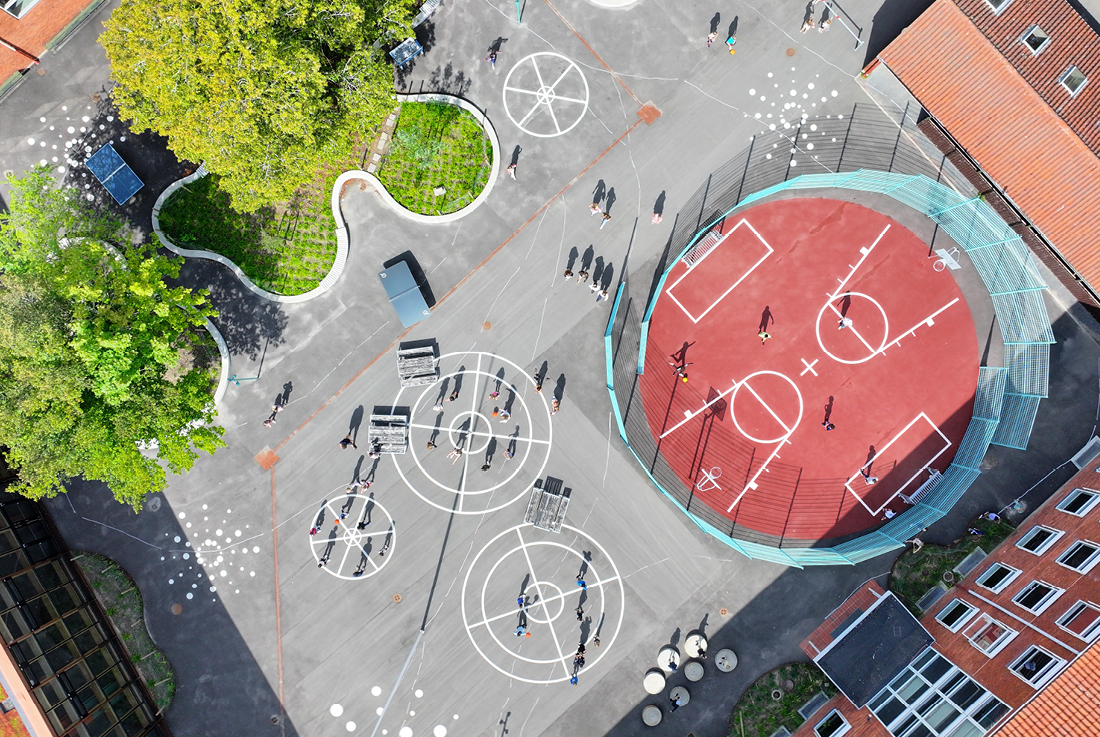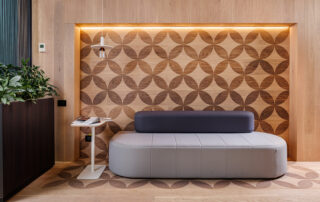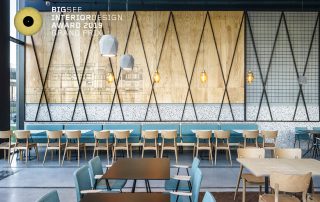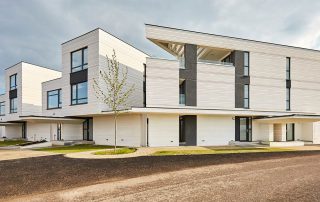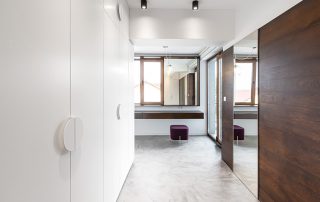Lundtofte School, located north of Copenhagen, Denmark, has been revitalized with a renovated schoolyard and the integration of Lyngby’s new cultural center. The redesigned schoolyard is now chemical-free, providing new opportunities for both students and visitors.
Key features include seating boulders, a wheelchair-accessible ramp leading to the courtyard, and a sports field with an open, overlapping boundary. This design creates a welcoming transition zone, allowing participants to gradually become part of the game.
The project prioritized sustainability, minimizing ground alterations while preserving 80% of the existing trees. Materials were thoughtfully repurposed, including paving stones, nearly all granite curbs, and select asphalt.
A close interdisciplinary collaboration led to innovative solutions, such as placing air intakes in the façade and integrating exhaust outlets into the schoolyard. These elements serve a dual function, acting as an information board, lighting feature, and seating area.
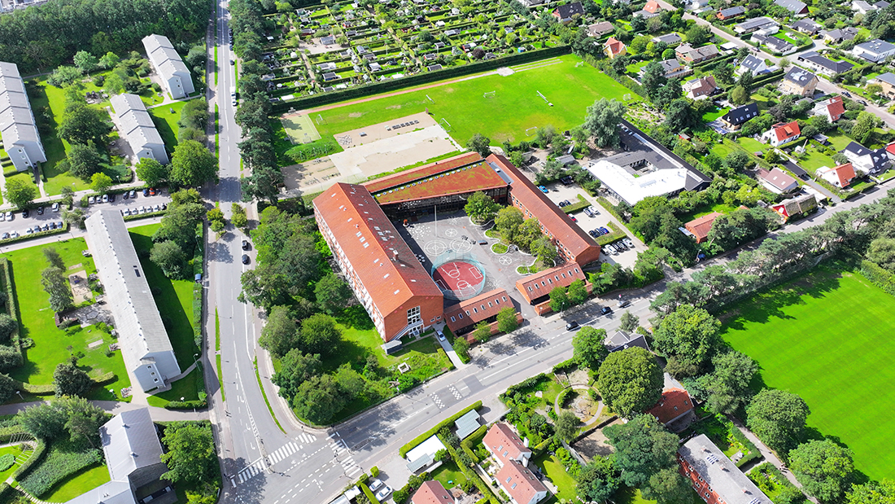
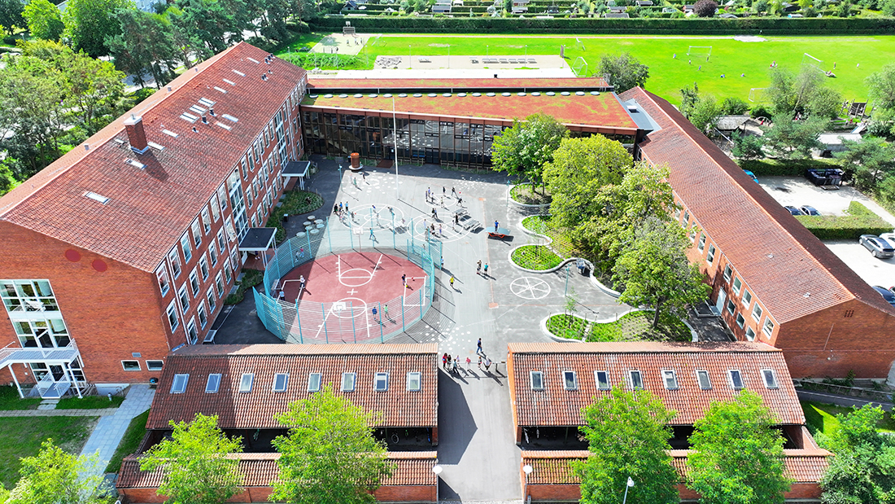
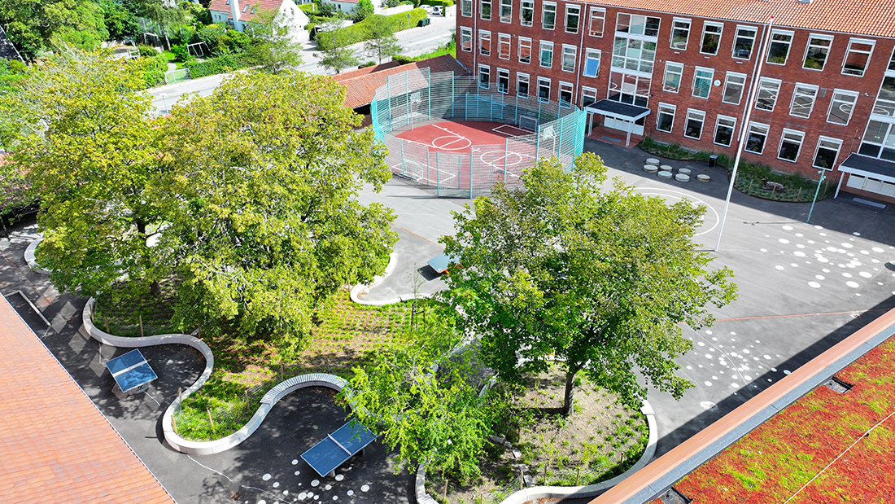
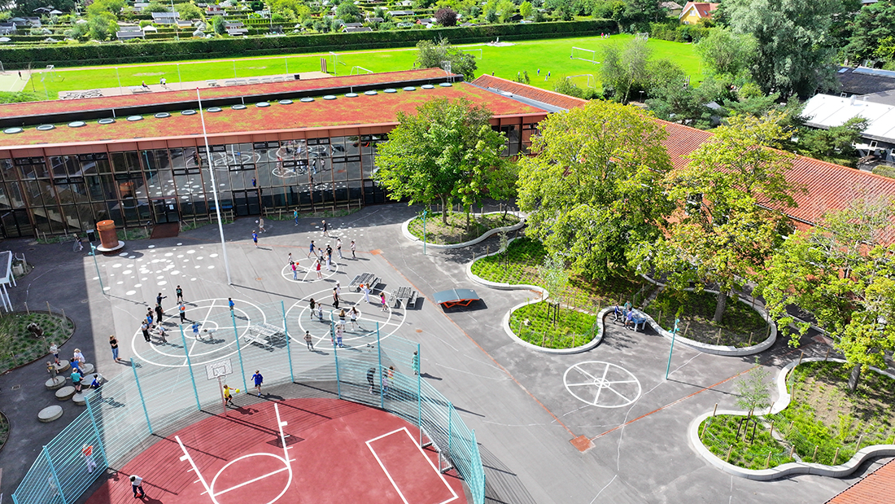
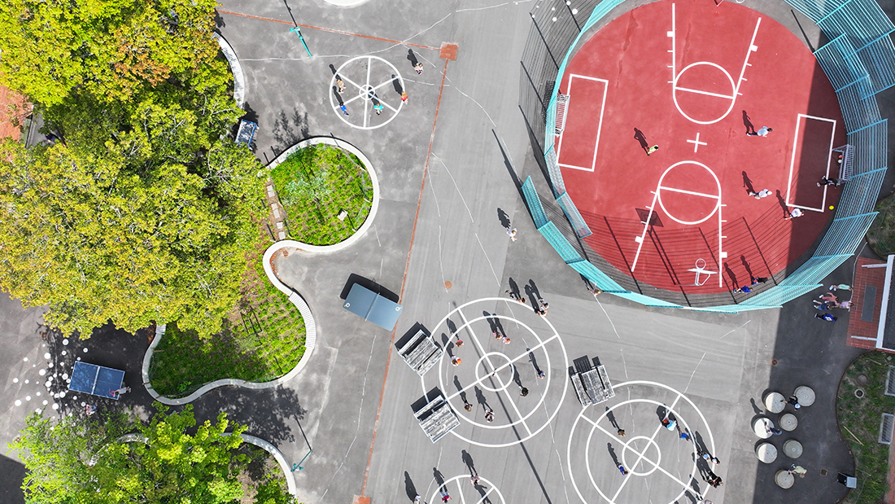
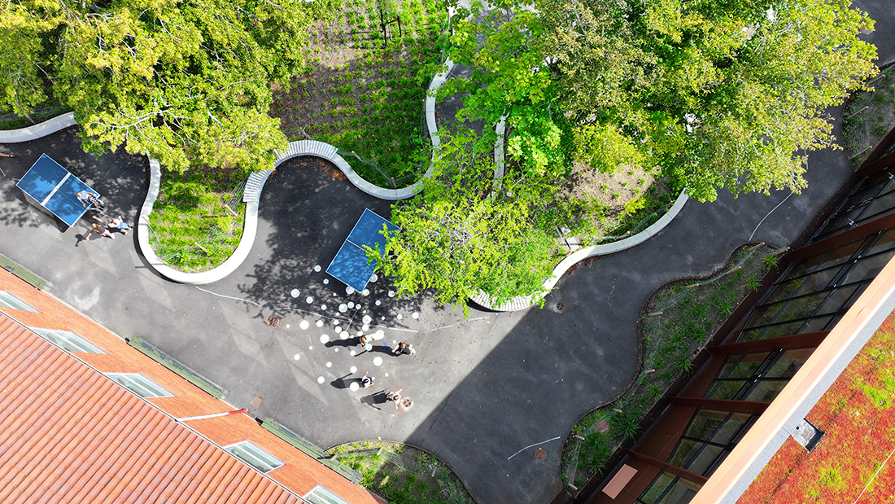
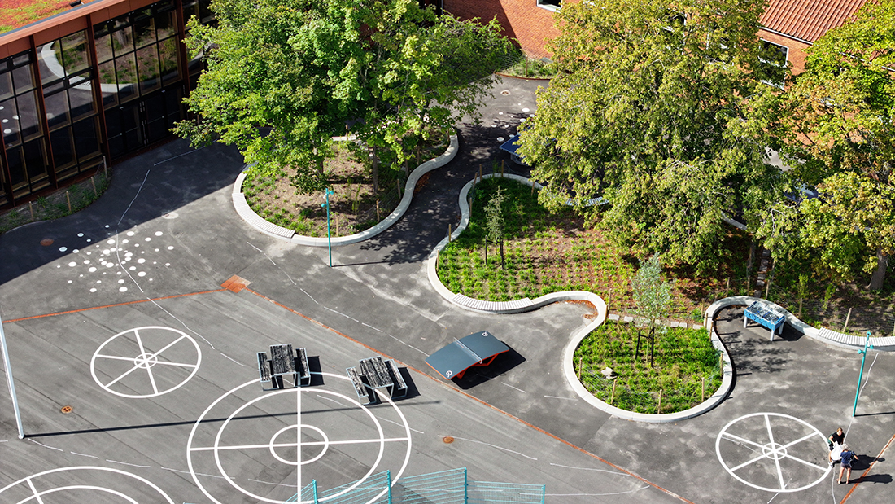
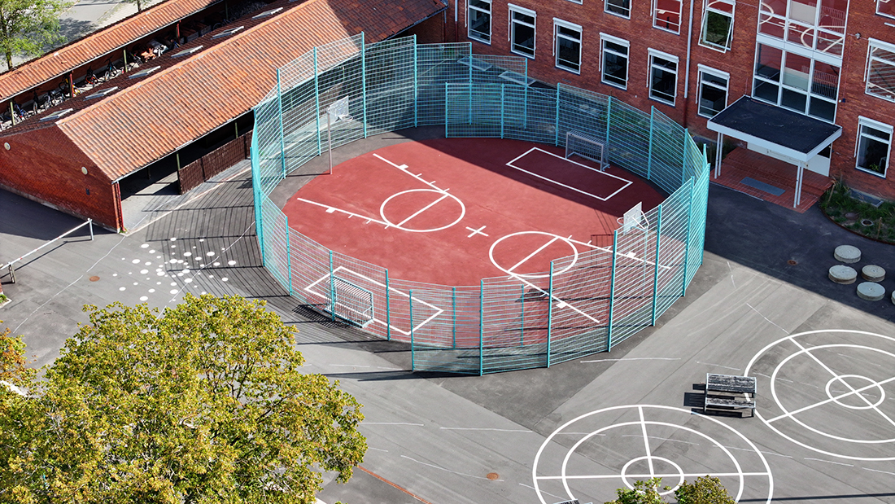
![]()

Credits
Architecture
Kragh & Berglund Landskabsarkitekter A/S; Hans Kragh, Ida Marie Wedfall, Giampaulo Costantini, Katrine Rhindal Møllmann, Johanna Bengtsson (colour expert from BAU)
Client
Lyngby Tårbæk Municipality
Year of completion
2022
Location
Lyndby, Denmark
Total area
26.000 m2
Site area
8.000 m2
Photos
Dronepixels, Ida Marie Wedfall
Project Partners
Building architects: Sweco Arkitekter, Sophus Søbye Arkiteter ApS
Engineer: Hundsbæk og Henriksen Engineer
Contractor: Elindco A/S
BAU; Johanna Bengtsson


