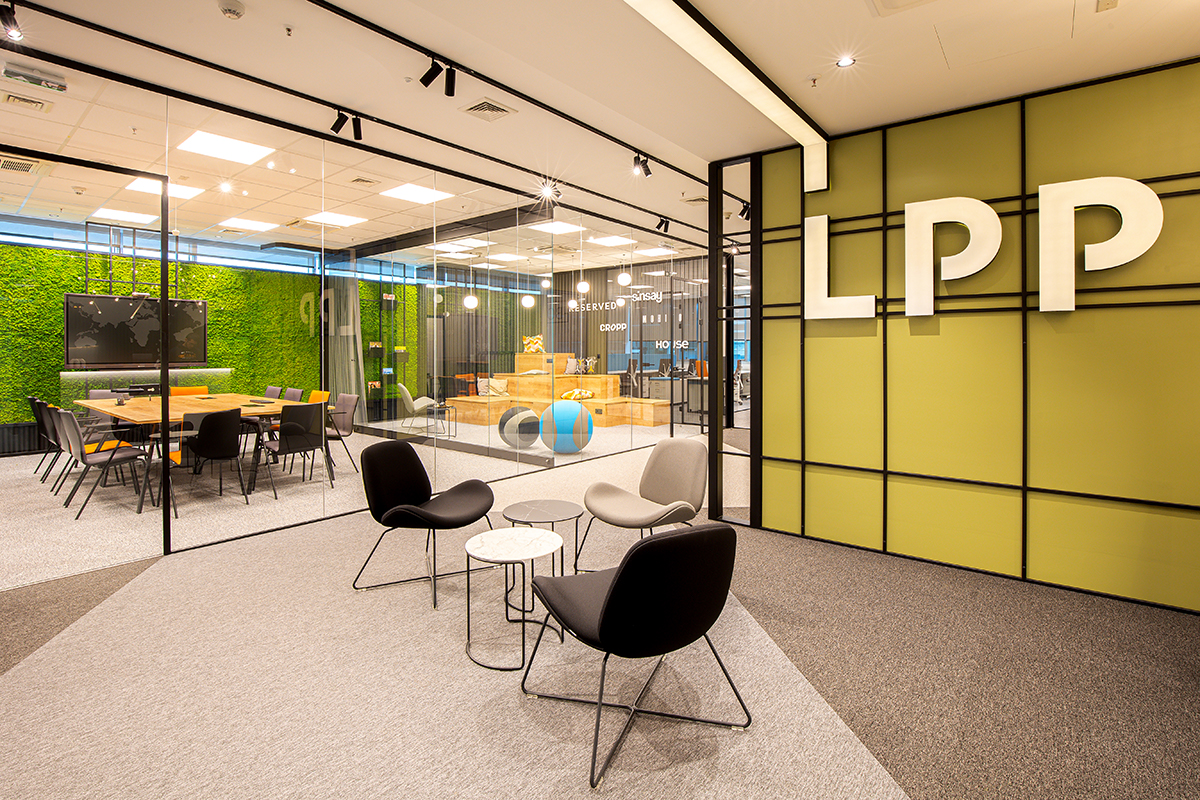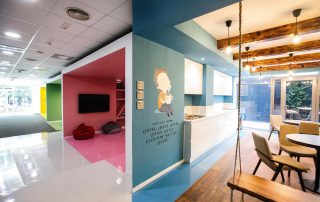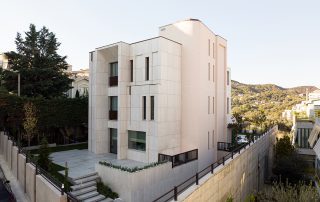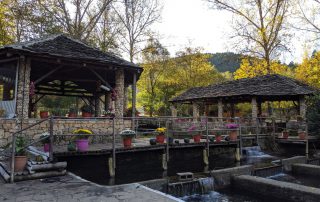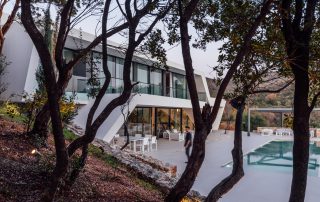Fast-growing international companies such as LPP Croatia required office spaces optimally adapted to their work model, simultaneously reflecting the company’s brand and enabling further expansion and flexibility of the space usage. The design of LPP Croatia office spaces in Avenue Mall, Zagreb addresses these topics – from forming a functional floor plan that combines classic offices with open space, creating a dynamic and interesting ambient experience, to researching spatial flexibility that allows different space usage scenarios. The interior design aimed to create a balance between the professionalism of the business space and the modernity of a dynamic company by combining classic workplaces with niches for leisure or informal meetings, combining moderate gray tones with colourful accents, using a monochromatic rug in irregular shapes and 3D elements, such as print inscriptions and greenery that give the space a dose of relaxation and authenticity.








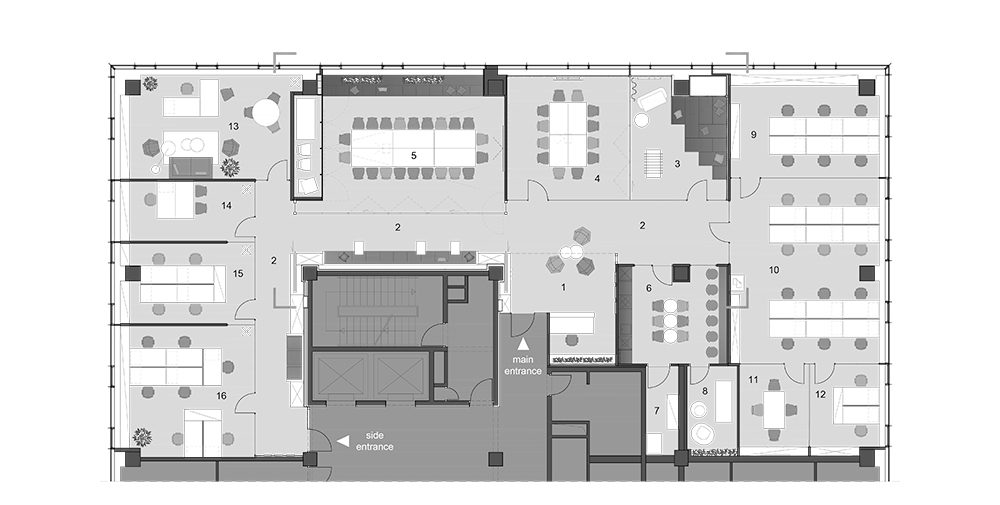
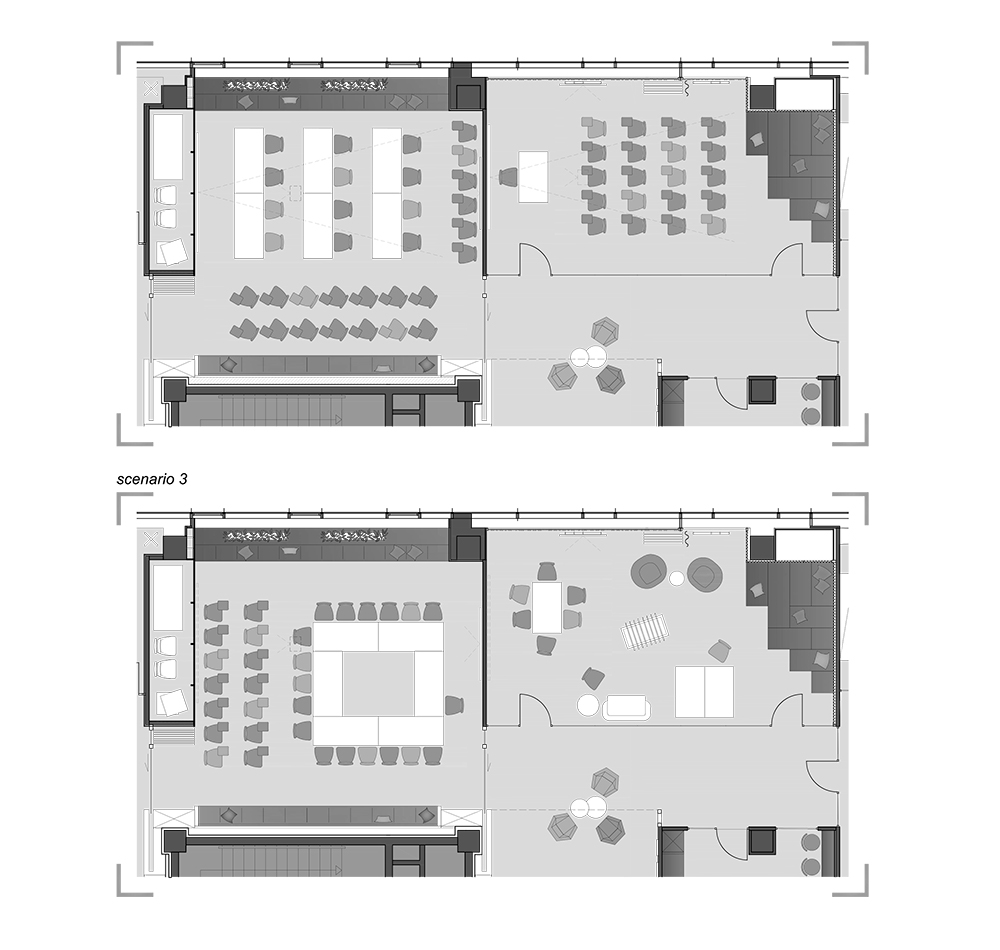

Credits
Interior
Arhitektonski studio Križnjak; Robert Križnjak, Martina Križnjak, Collaboration: Matej Mataja, Tomislav Varga, Janja Habulin
Client
LPP Croatia d.o.o.
Year of completion
2022
Location
Zagreb, Croatia
Total area
500 m2
Photos
Kristijan Toplak
Stage 180°
Project Partners
Contractor: Primat RD d.o.o., Lighting: NOX d.o.o., Furbishing: Nowy Styl


