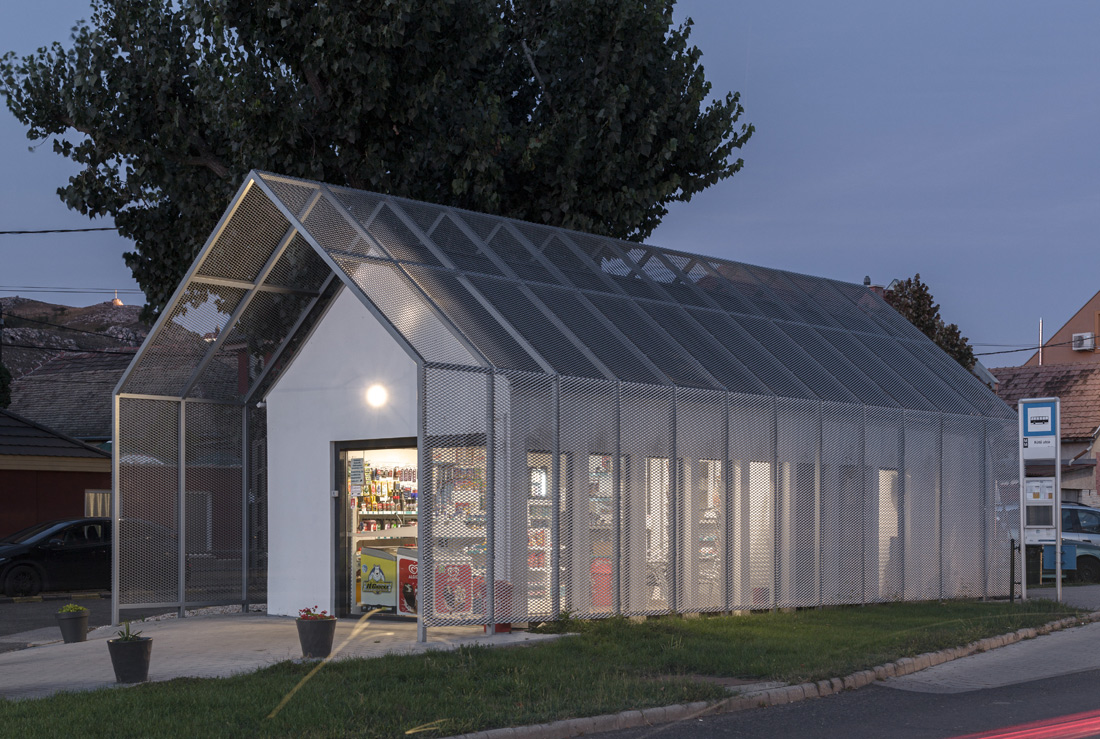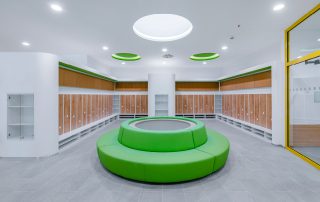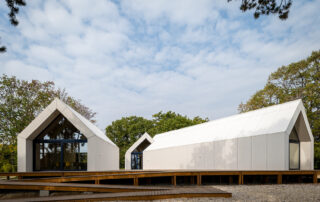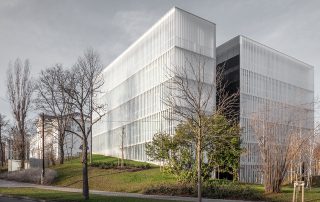For decades, a small, two-lane gas station has been operated alongside the main road, crossing the residental structure of Budaörs,. The existing control facility provided its basic function, but its mass formation and appearence did not resemble those of a gas station, neither did they fit the central location in town.
For this reason, the overarching goal of the alteration was to transform this building complex of unworthy aesthetics into a contemporary, local-looking gas station, reflecting the small-town environment, while using a restrained minimalistic toolkit that keeps and utilises as many of its existing components as possible.
A local station that combines the nature of tradition with modern industrial and technological procedures. For the purpose, we „wrapped” the mass of the traditional house into a shell of expanded steel sheets, fitting the small-town environment in its shape whilst showing an industrial character in material.
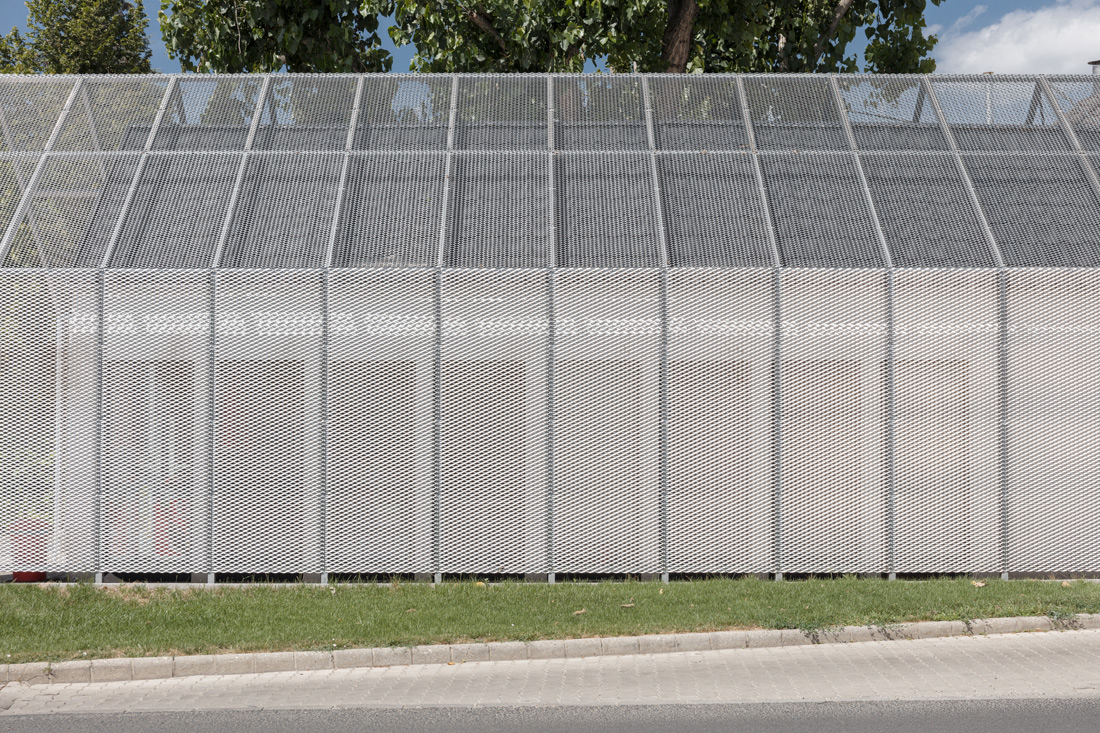
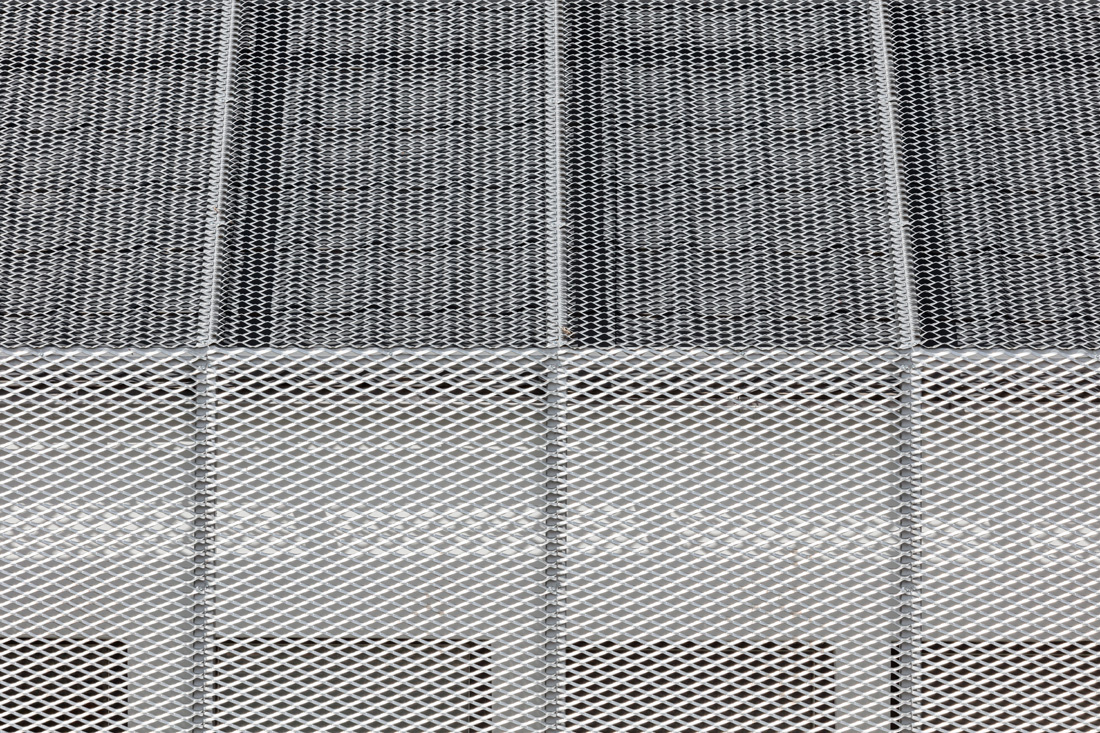
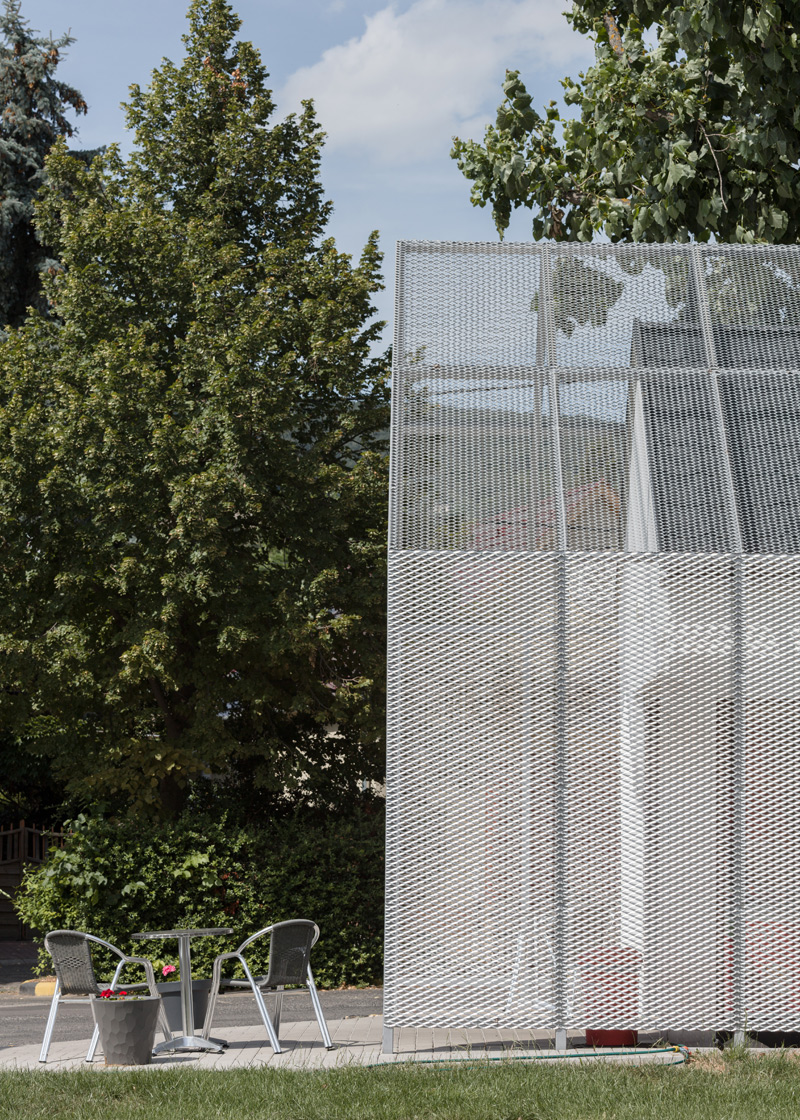
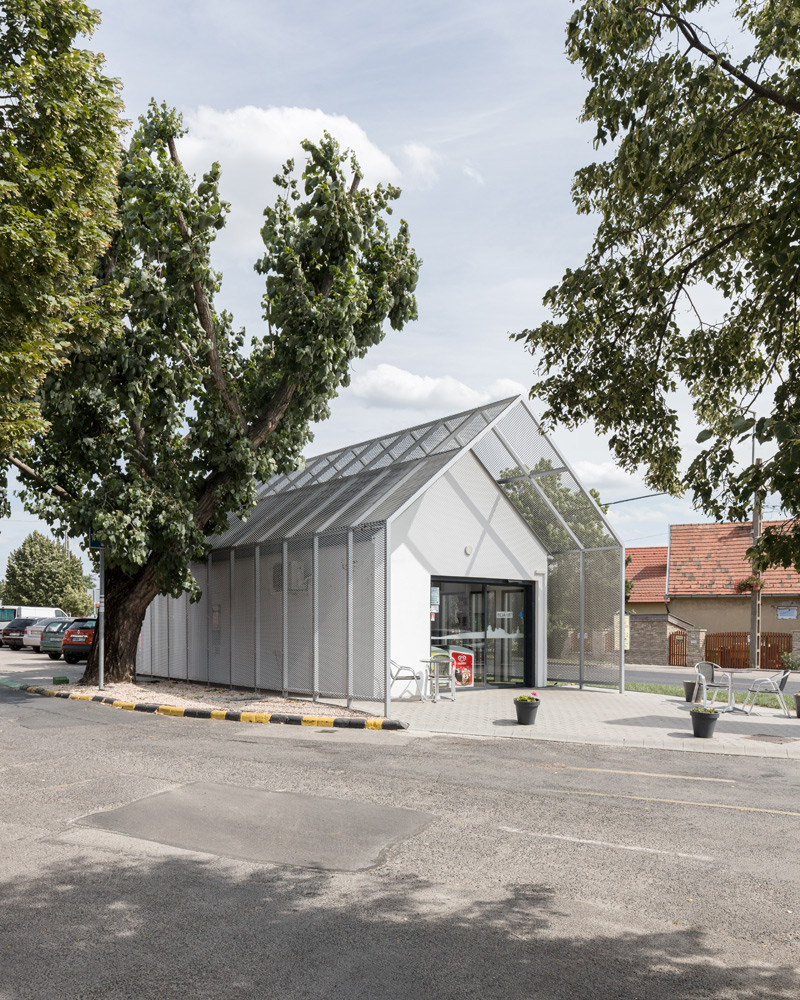
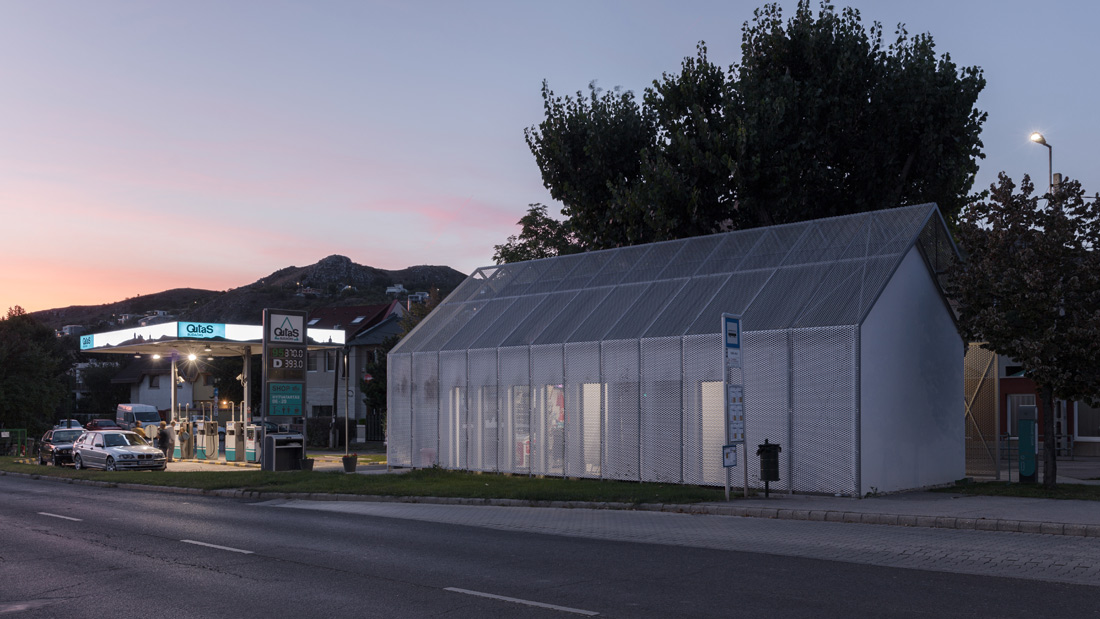
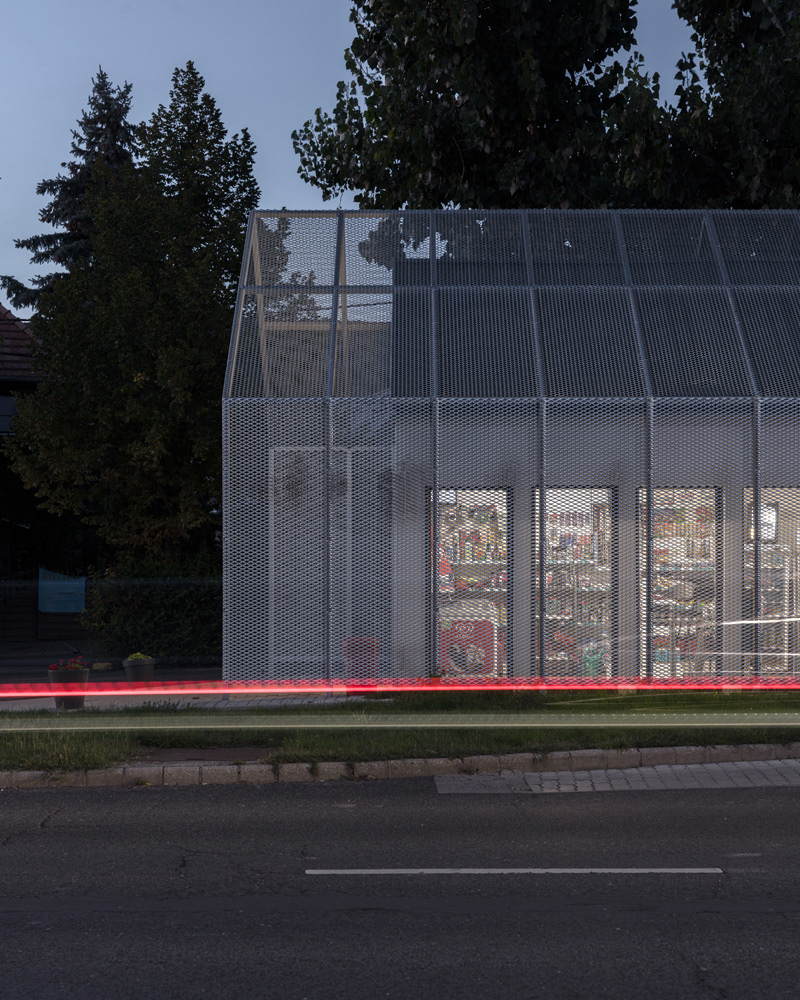
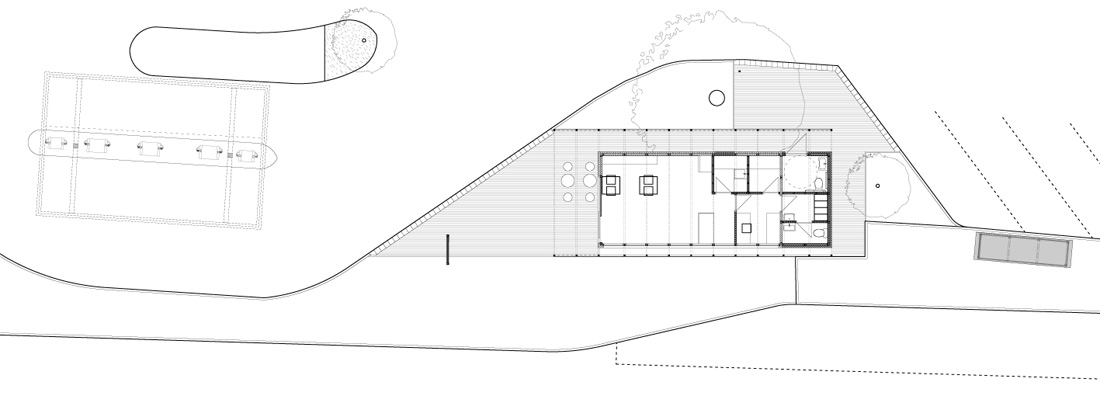
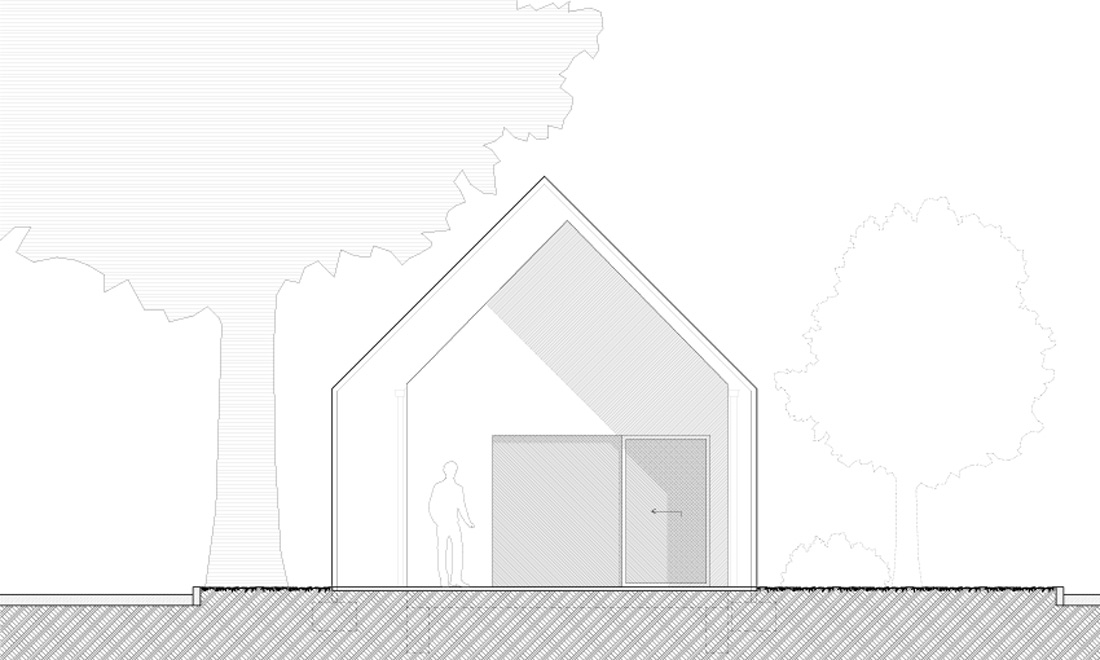
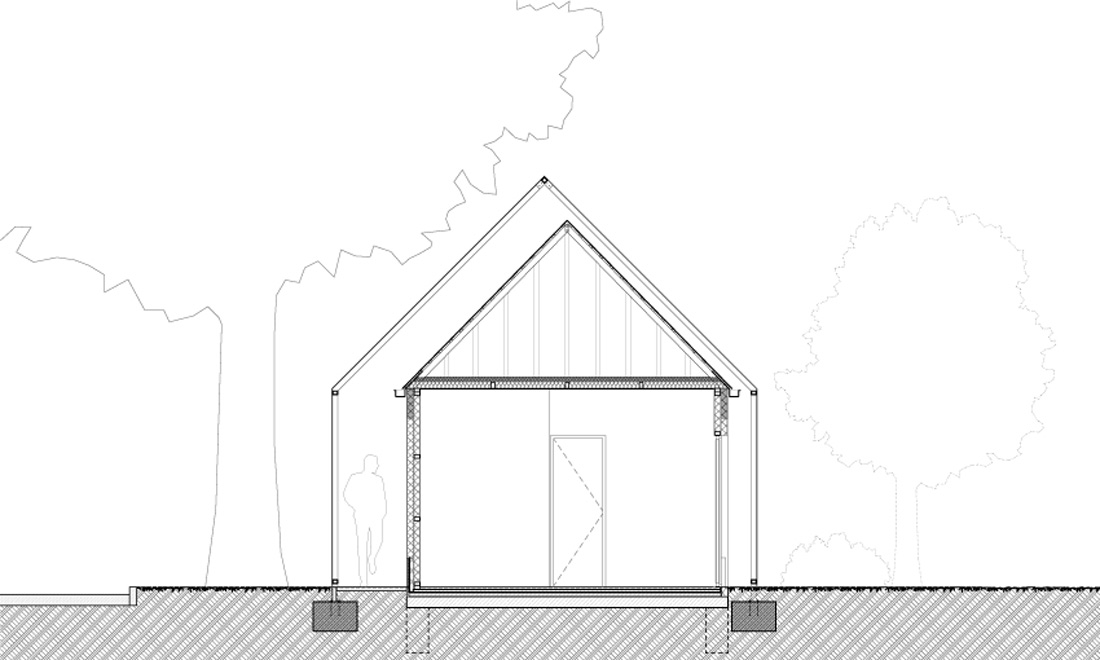
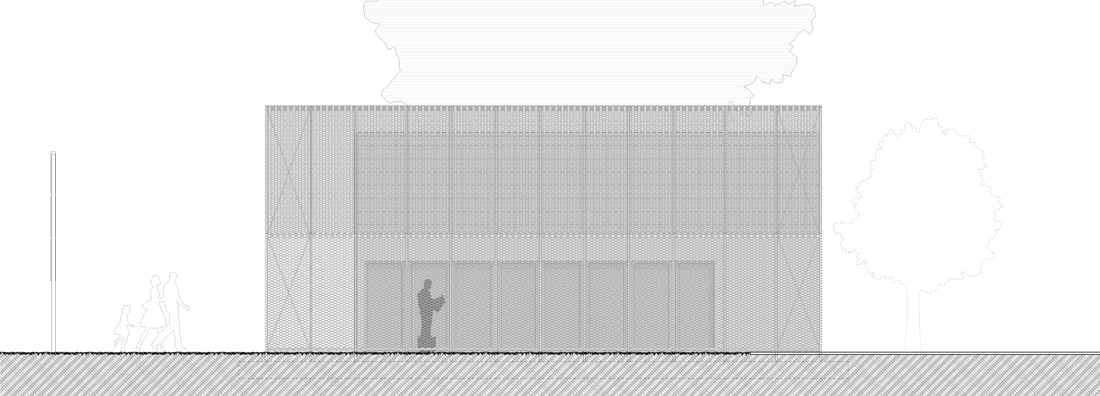
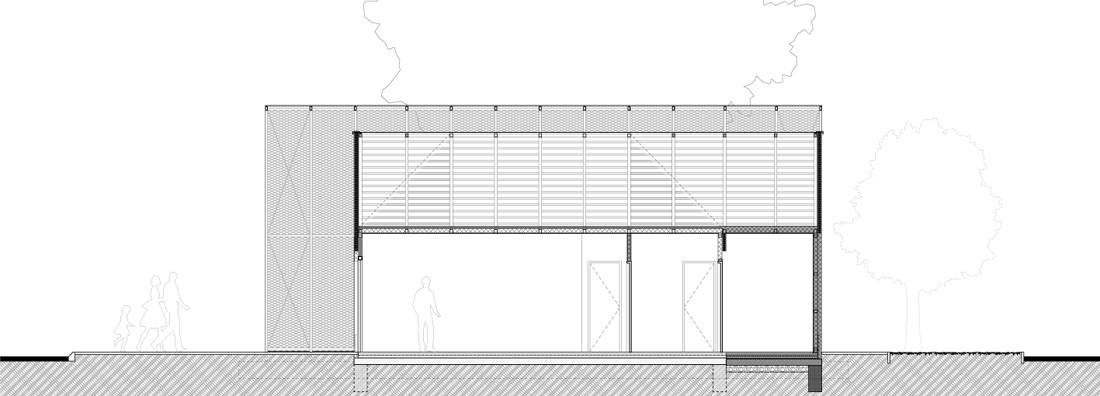
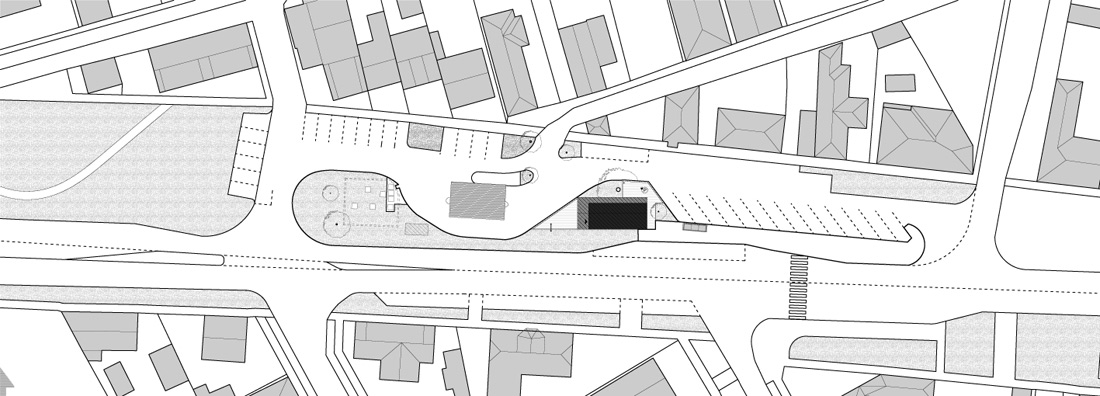
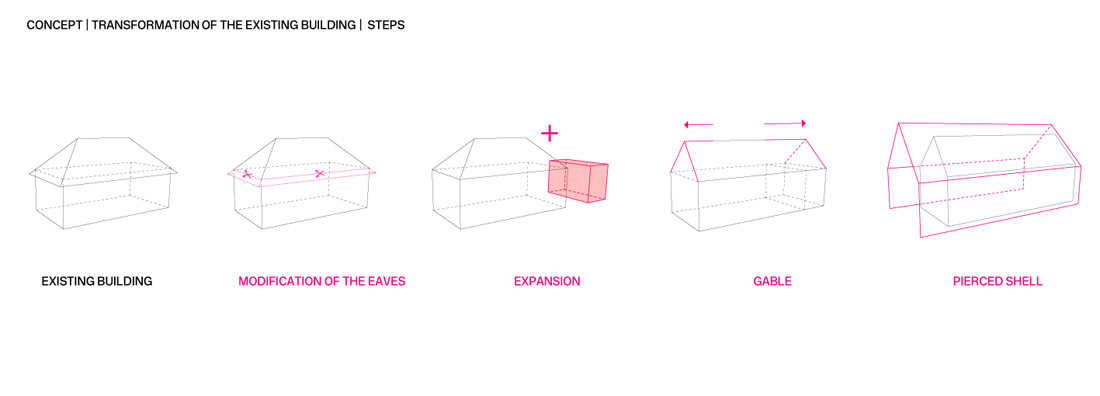
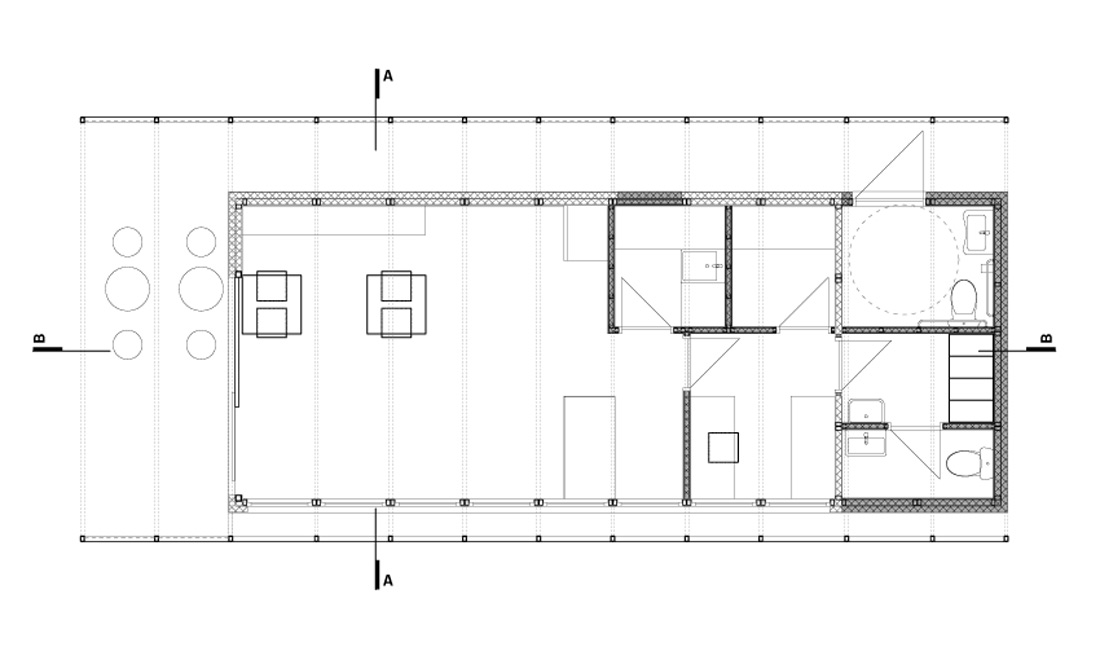

Credits
Architecture
Intramuros Architecture Studio; Dobos Botond Zsolt DLA, Kurucz Olívia
Client
QUTAS Kft
Year of completion
2019
Location
Budaörs, Hungary
Total area
75 m2
Site area
1.690 m2
Photos
Balázs Danyi
Project Partners
QUTAS Kft, MEVACO Kft



