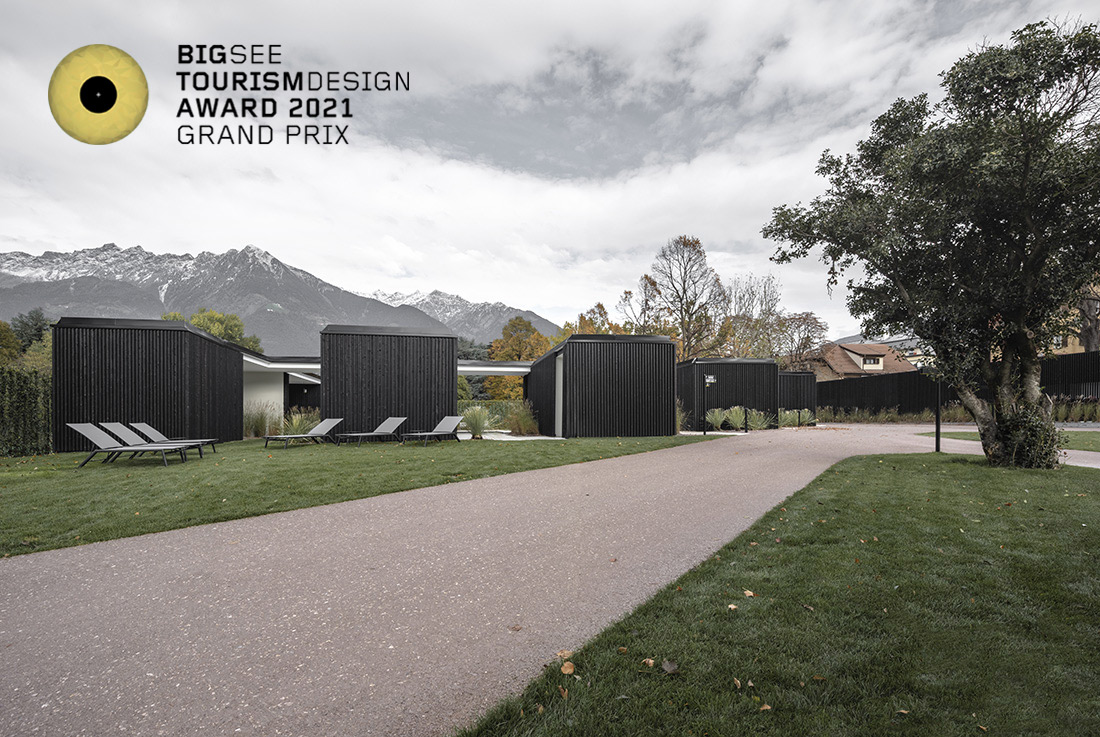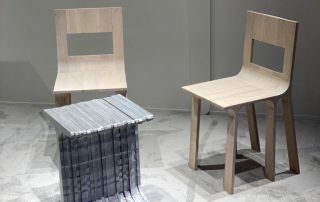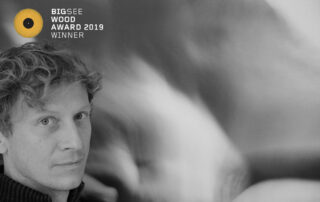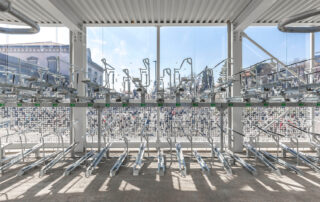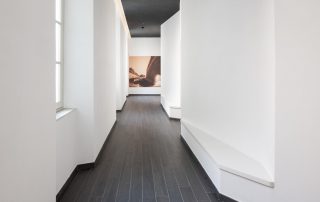The topic of sustainability, the cooperation with local craftsmen and their autochthonous materials were put into focus. The result is a completely plastic-free campsite that entirely conceived around environmental and climate protection. The camping is in the middle of the city and yet embedded in nature. Large green spaces and imposing trees stretch across the entire campsite and dominate the site. The spacious green of the complex is only opened up by a few buildings, which are stylishly but unobtrusively integrated into the natural surroundings. The basic architectural concept comes from the Merano architect Andrea Fregoni. The elongated, one-story building cubes disposed with care accommodate the reception and sanitary facilities as well as a café and a heated outdoor pool with loungers and SPA area (sauna, steam bath and changing rooms). The predominant colors are black and white, and the materials used are local wood and glass. The simplicity of the architecture is intentional, it should not distract from the surrounding panorama of the Merano mountains.
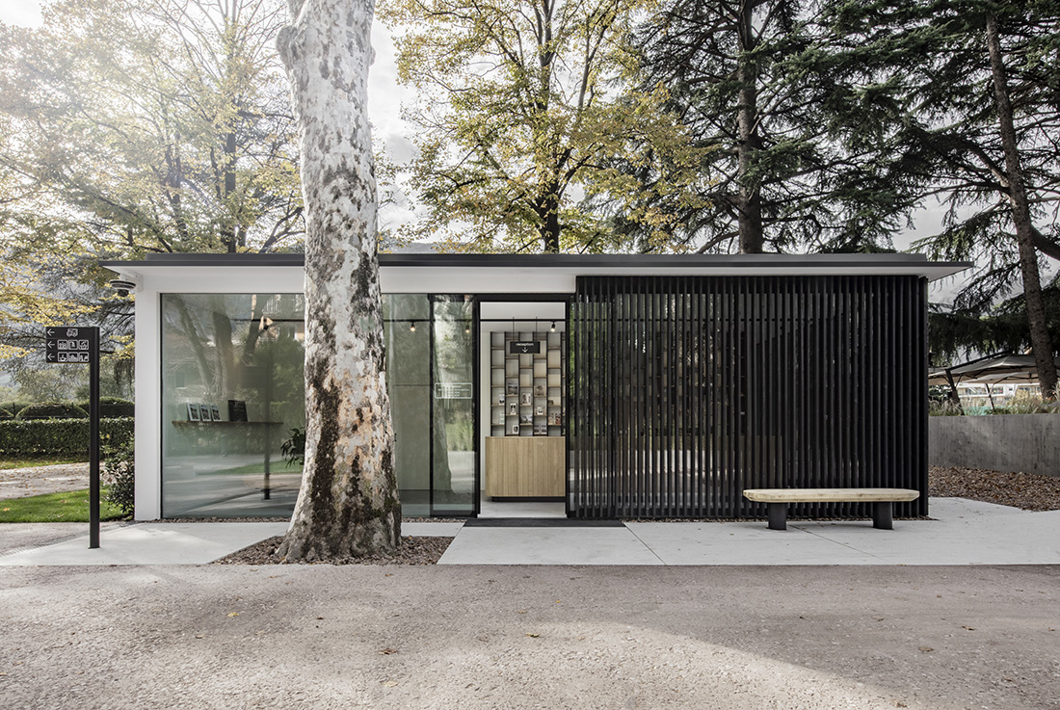
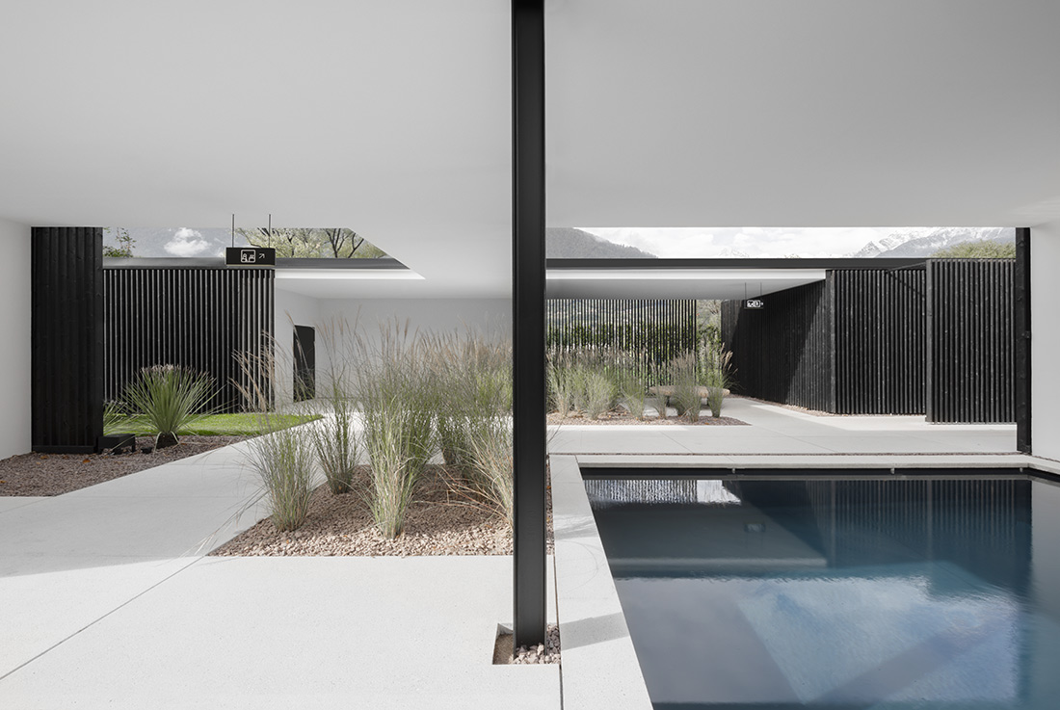
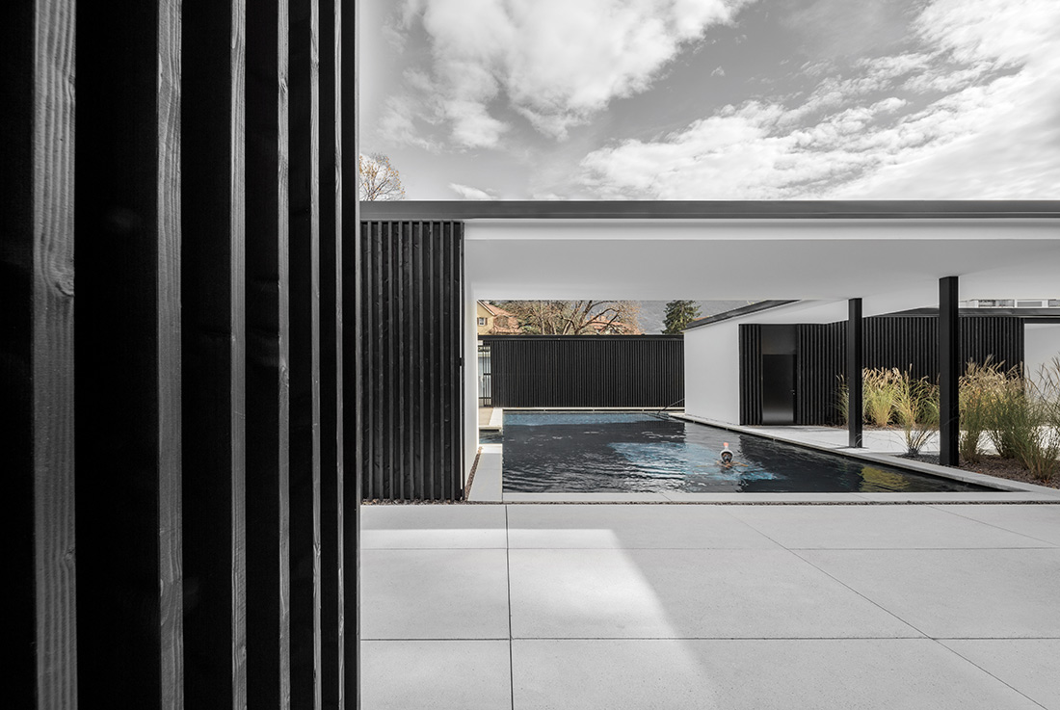
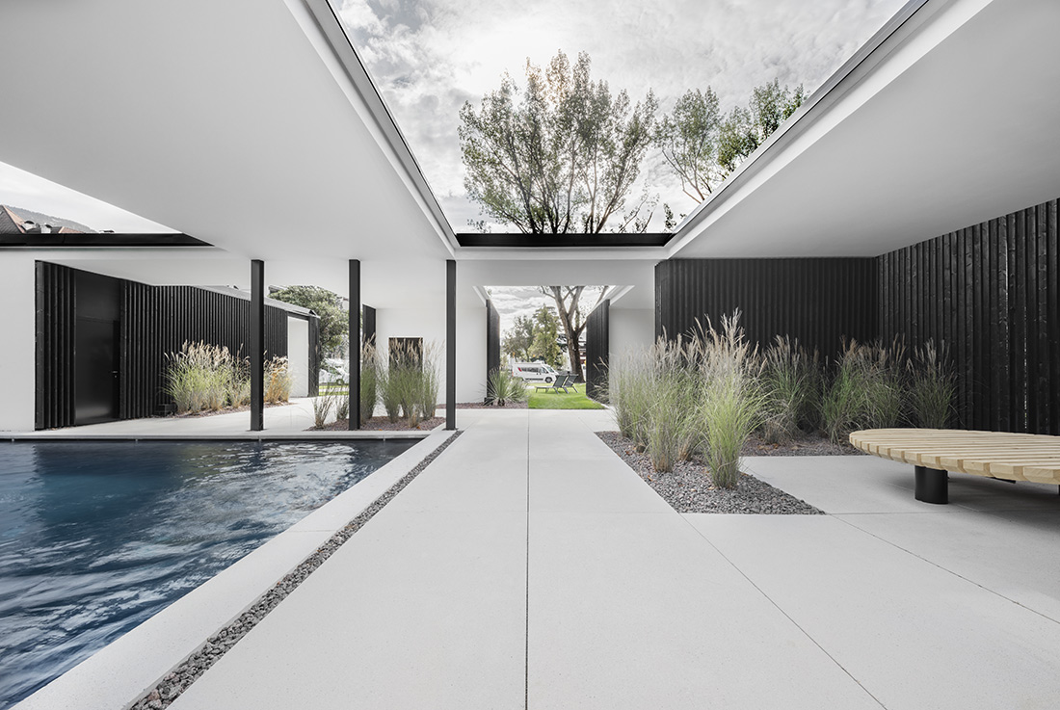
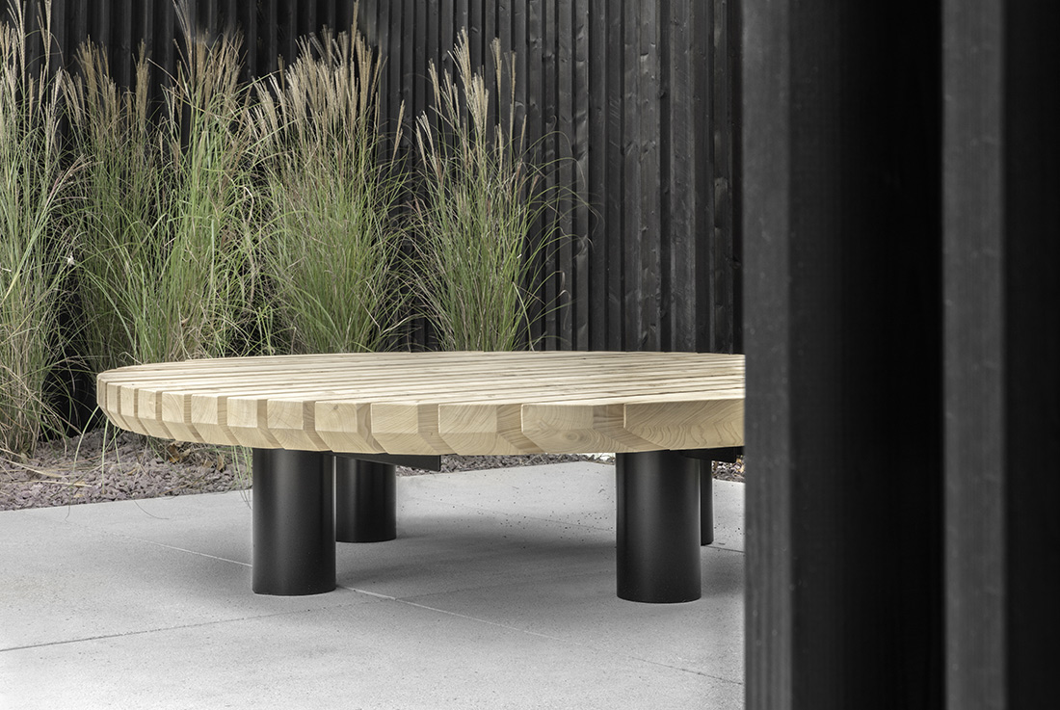

Credits
Architecture
Harry Thaler Studio
Client
G&G Srl
Year of completion
2020
Location
Merano, Italy
Total area
15.000 m2
Photos
Gustav Willeit
Project Partners
Erdbau Srl, CONDUK Gmbh/Srl, Urru Green Monster, HAFNER Gmbh


