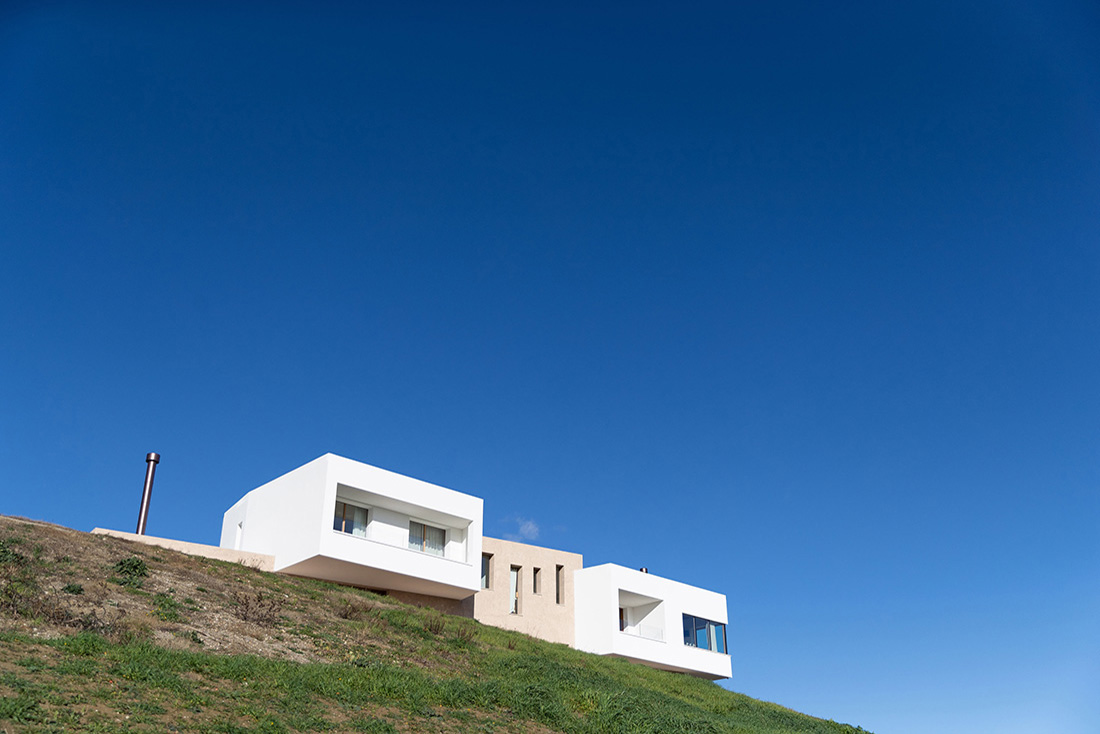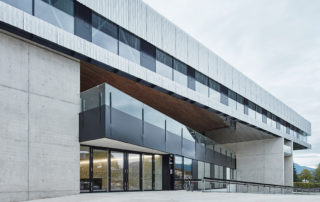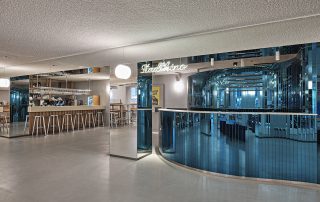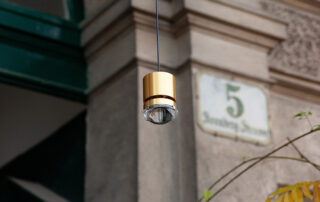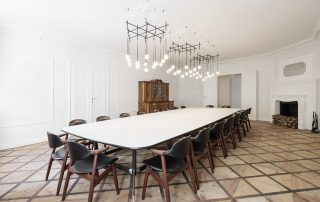CONCEPT
A limestone outcrops emerges from the green hills of the Marecchia Valley. On it the liveable parts of the house as White Clouds. With this project Enrico Muscioni wants to synthesize the main landscape morphology that characterizes Montefeltro’s Land. The design gesture does not want to create a contrast with the landscape but wants to be part of it crystallizing its historical and landscape aspects.
INFO
The project of this privat house is inspired by a careful examination of the landscape setting itself the goal to integrate the surrounding areas with particularly natural and geomorphological features of the Valmarecchia natural scenery, attractive authentic and harmonious in its territory “contrasts “. In this land, mother of a boundless green, punctuated by the rolling hills and emerge imposing millennial limestone outcrops whose volumes have always been a sign of great territorial extent. The design target is to give birth to a chained planimetric system , where the house actually communicates with its surroundings becoming part of it albeit with contemporary marks. The goal of the project is to minimize the impact on the landscape. The design choice is to remain constantly below to the maximum height allowed. The project is integrated to the landscape shape allowing an earthmoving operation below to the standards.
Every single item of fixture, lighting and furniture is designed by Enrico Muscioni concerning interior and exterior design.









Credits
Author
Enrico Muscioni Architect
Photos
Nicola Boris Serafini
Location
Valmarecchia , Italy
Project exposed in
Biennale di Architettura di Venezia 2021


