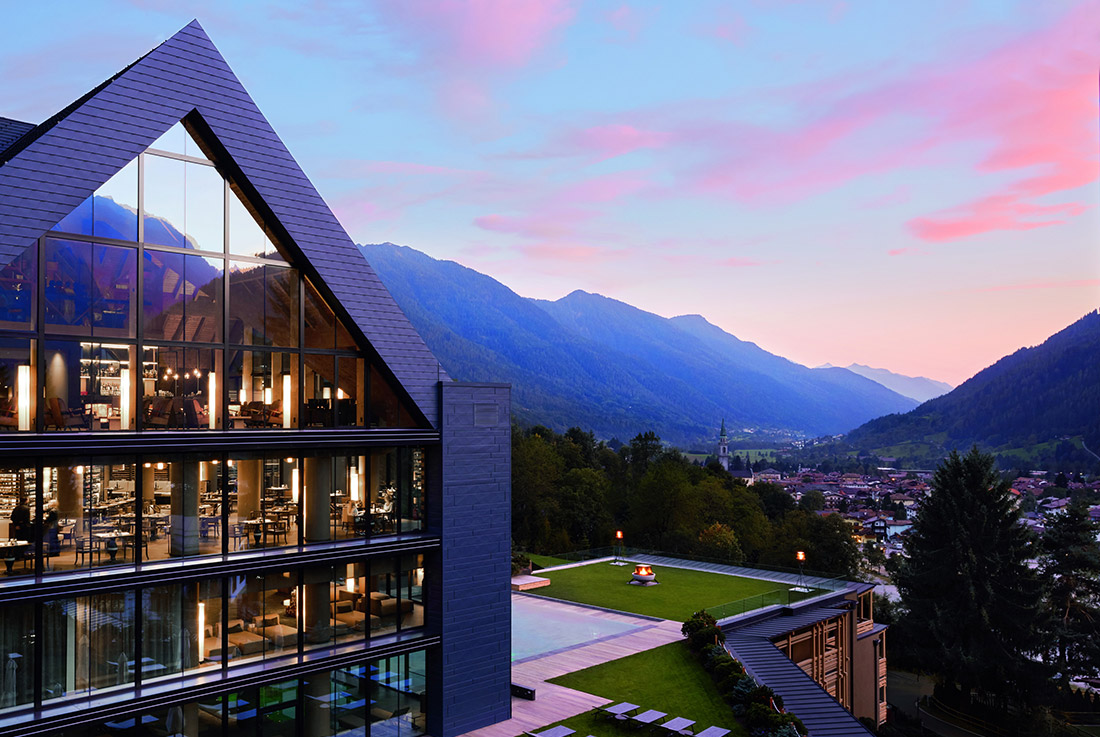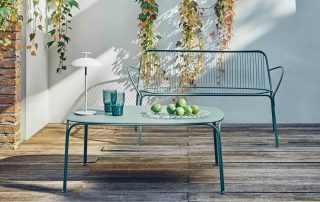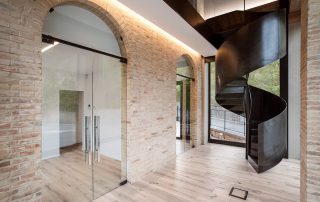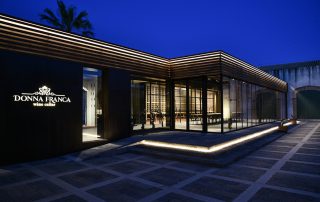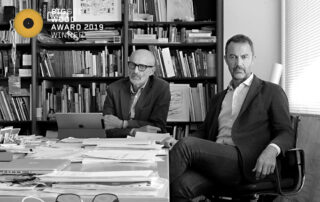A development that seems to emerge from the forest and integrates perfectly into the landscape in which it is located. in line with the philosophy of the Brand, Lefay Resort & SPA Dolomiti reinterprets the traditional architecture of the area. It rediscovers the recurring elements of mountain buildings, such as timber, stone and the rigorous simplicity of the finishes, and through a strong Italian style, gives prestige and luxury at an international level. Based on these environmental elements, Studio Apostoli laid the foundations for the interior design concept. A design idea that, in accordance with the client’s wishes, the Leali Family, and in close collaboration with the Lefay Resorts Project Team, communicates precise values, including Italian lifestyle, contemporary luxury and environmental and energy sustainability.
The structure is on nine levels, naturally set in the surrounding mountains – four dedicated to private residences and five to hotel accommodation. There are 88 suites – divided between Prestige Junior Suite, Deluxe Junior Suite, Family SPA Suite, Exclusive SPA Suite and a Royal Pool & SPA Suite – and 23 apartments. The apartments are arranged according to different sizes and compositions, all equipped with kitchen, living room and dining room, plus one, two or three bedrooms with related services. Both typologies are characterised by the integration of the sleep and bath areas, zoned and separated by timber screens and by the use of oak paneling and brass inserts, with custom made furniture. The large entrance lobby with lounge, reading room, outdoor Sky Lounge, meeting areas, indoor shops and two restaurants make up the large common areas, however the real heart of the resort would undoubtedly be that of the SPA. Covering about 5,000 square meters, the wellness area is spread over several floors, differentiated at a functional level: an entire floor dedicated to treatments, the in&out swimming pool with family sauna, the Lefay SPA Method energy-therapeutic paths and the large fitness area. Natural oak parquet, light-coloured leather upholstery and walls in natural granite stone make up the material palette. Ivory or dark stone is used to define the various zones of the wellness area, overlooking the surrounding Dolomite landscape through large windows.
Each area of the Resort is characterised by its own strong identity, yet inserted in the stylistic unicum that pervades the entire complex. Every piece of furniture and every object has been specially studied and designed for this specific location, from the wood panelling to the wallpapers and door handles, resulting in a completely personalised and tailor-made accommodation solution.
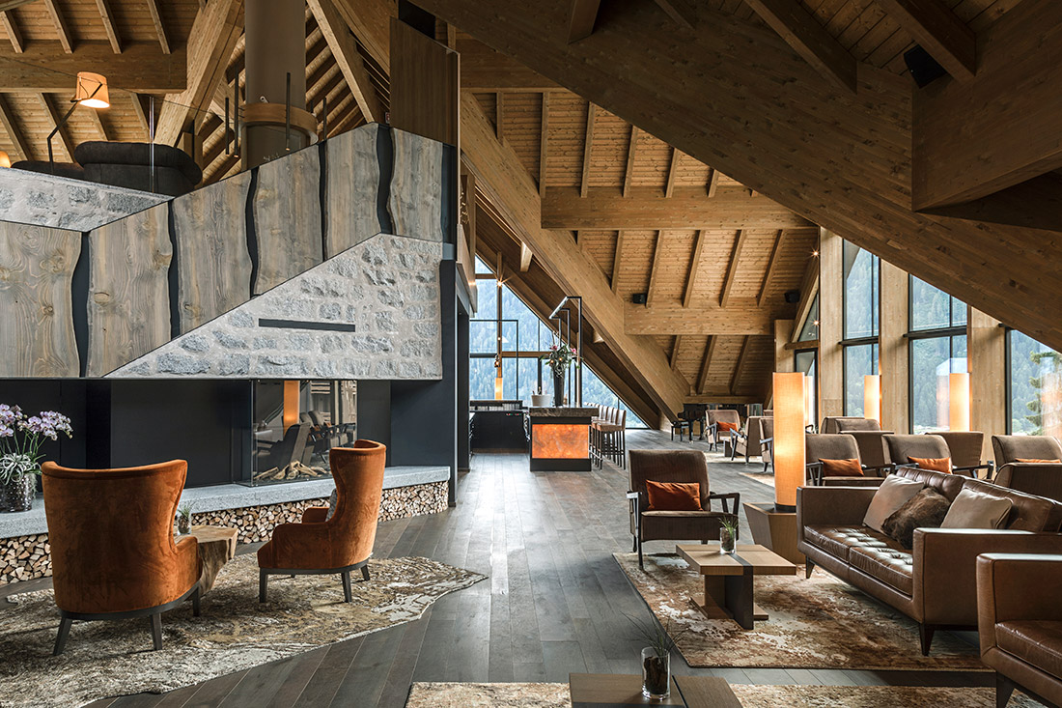
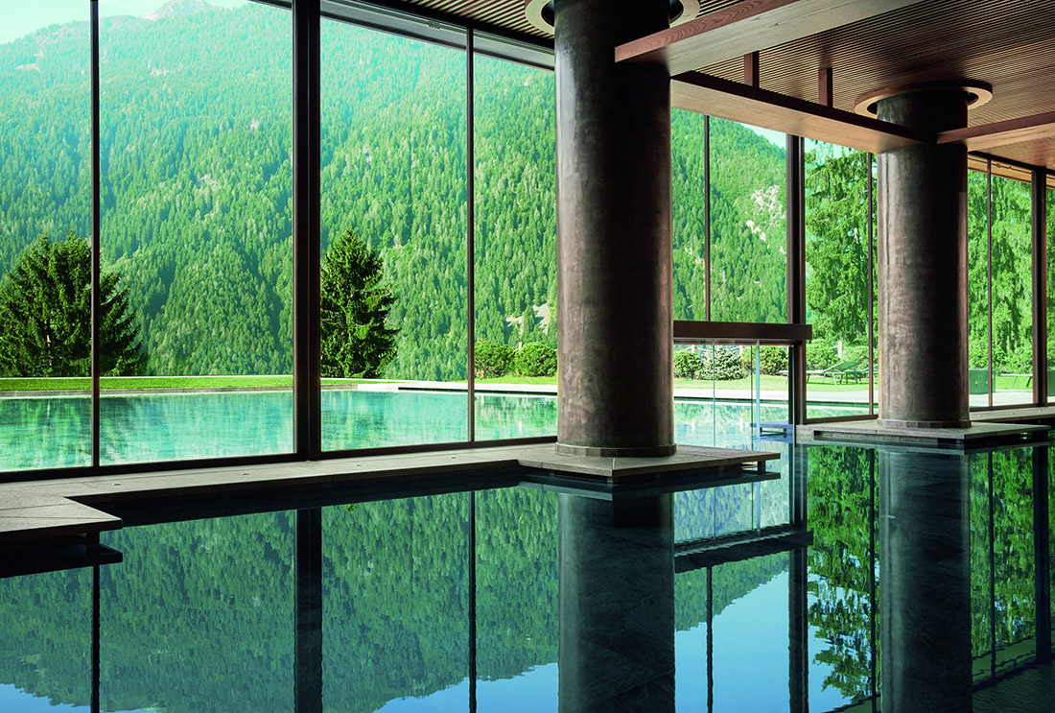
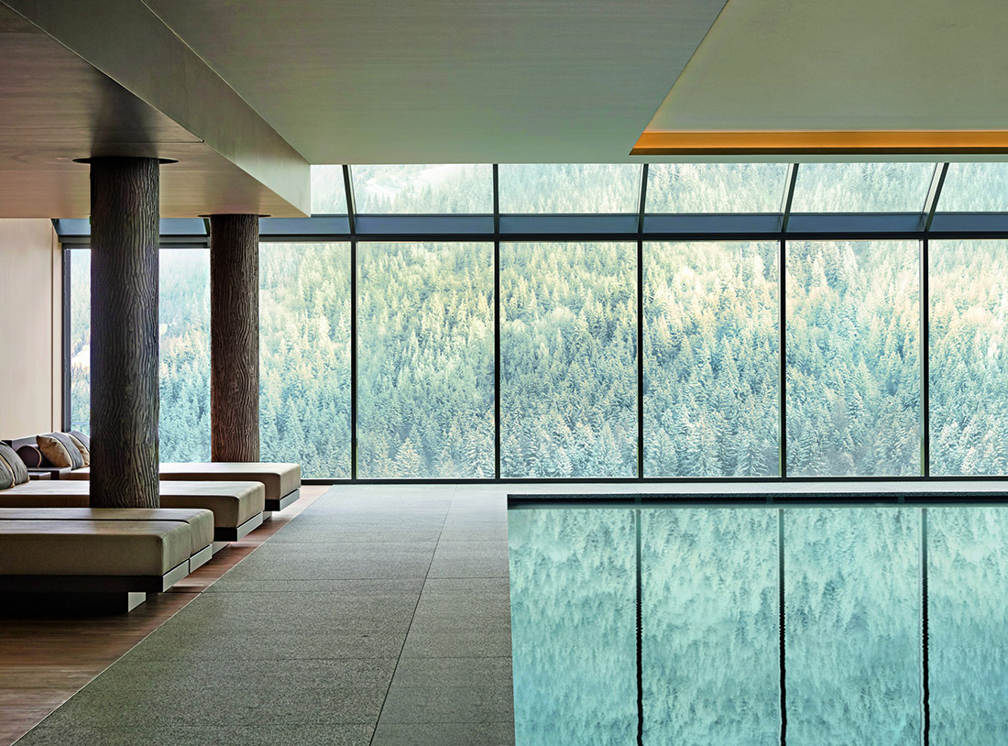
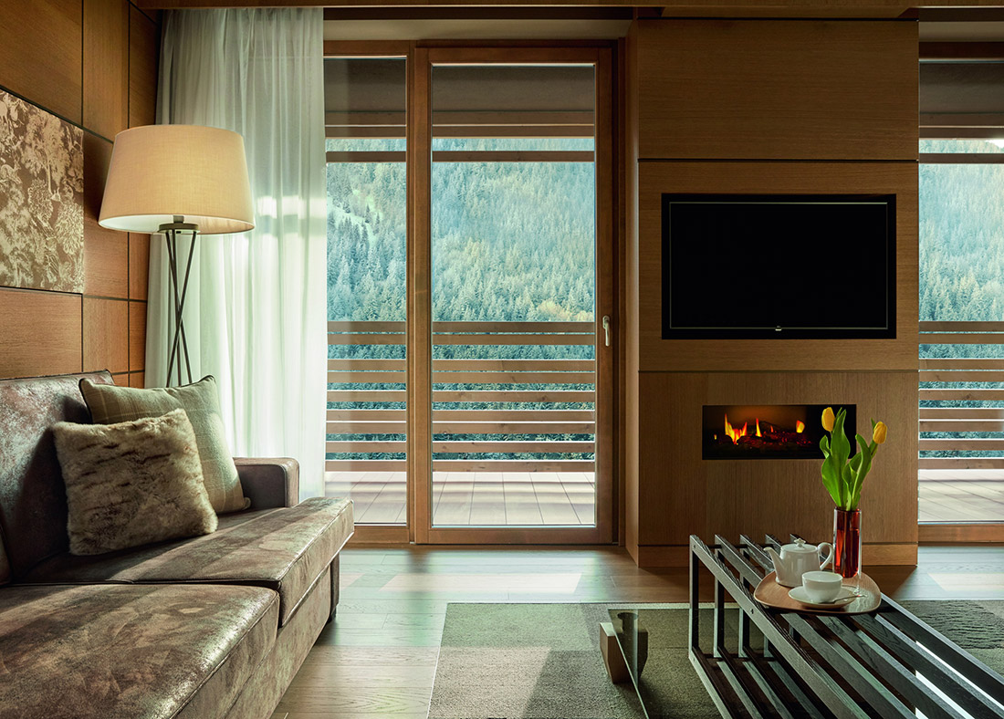
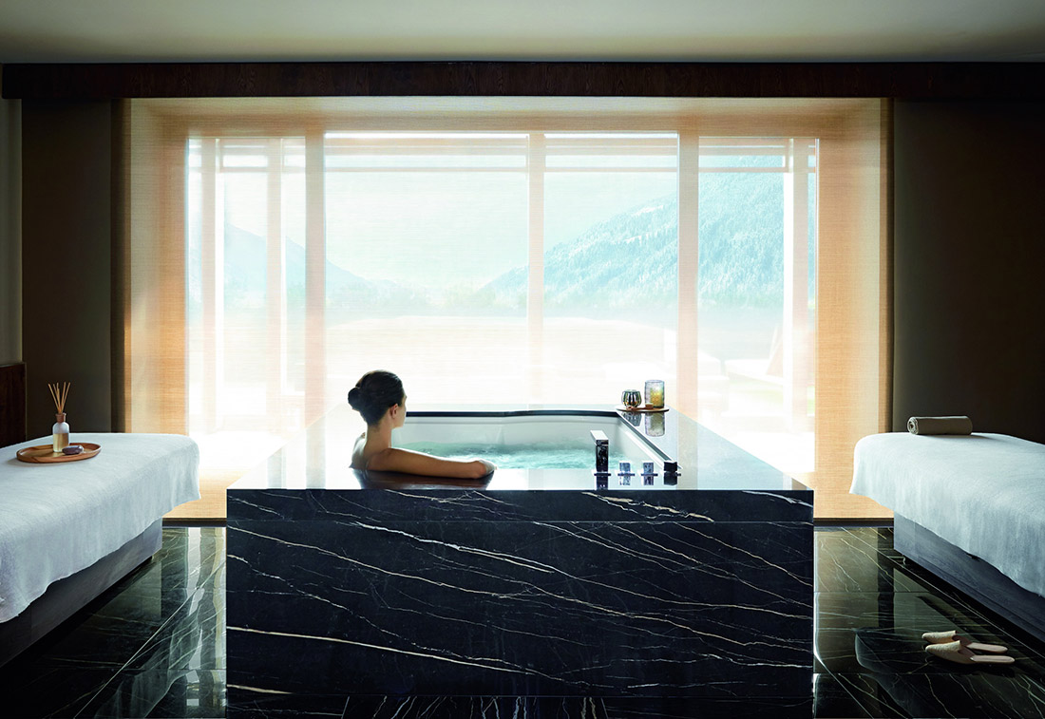

Credits
Interior Design
Studio Apostoli
Investor/Owner
Lefay Resort & SPA Dolomiti
Photos
Sharon Radisch
Year of completion
2019
Location
Pinzolo, Italy
Total area
32.000 m2
Project partners
Paterlini Costruzioni Spa, Monfredini Fausto, Holländer, Gabana Arredamenti, Hofer Group, Stenal, Schindler, Licht Studio, Xal, Bocchio, Italpoltrone, Varaschin, Enzo Giacosa, London Art, Hofer Fliesen & Böden, Santagostino, Pedretti Graniti, Ib Rubinetterie, Villeroy & Boch, Jacuzzi, Lemi, Festi


