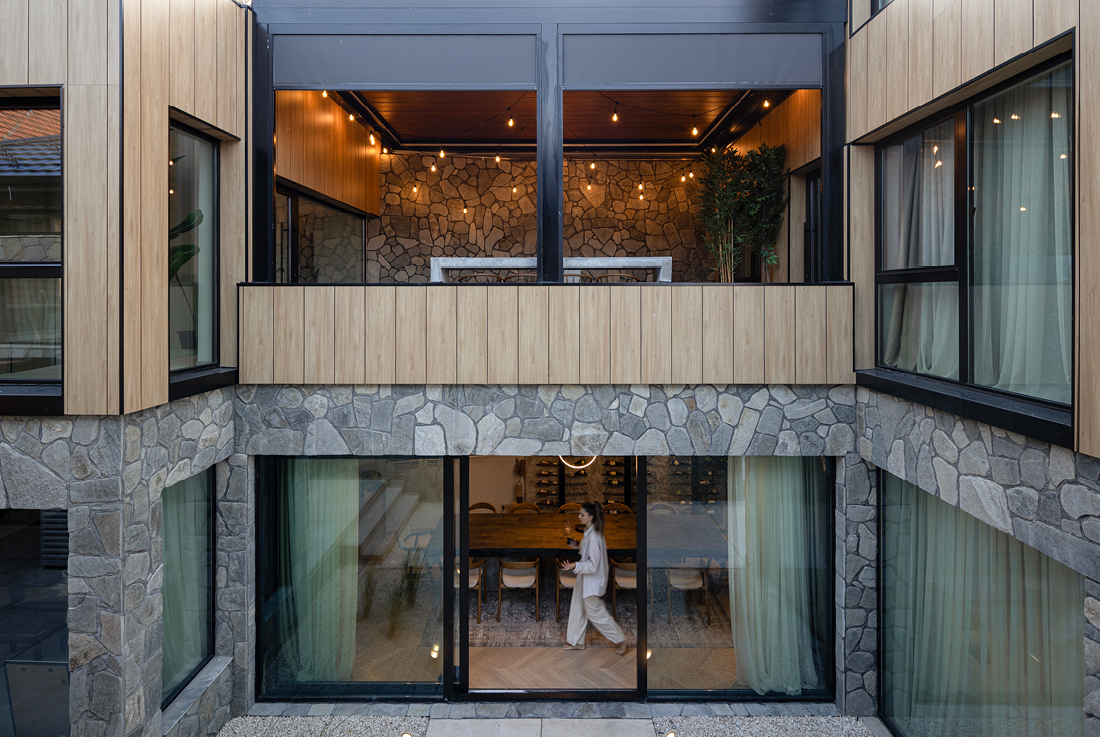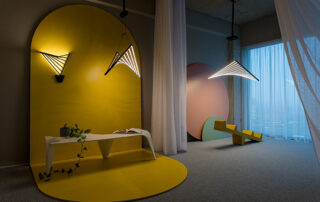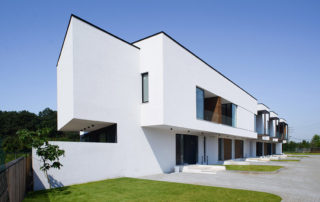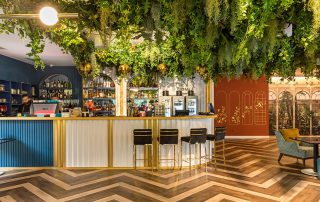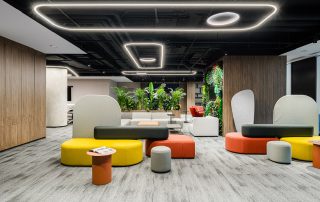In a community where family values are deeply cherished, and considering the project assignment and the clients’ desire to preserve as much of the building as possible for future generations, an idea was conceived. Rooted in heritage and bolstered by generational synergy, the concept of “where the old kisses the new” emerged as the guiding principle.
The houses are named after Latin words for the oldest building elements, namely stone and wood, giving rise to Lapis and Lignum. The opportunity to reconstruct one building while demolishing the other further fueled the concept. The reconstructed structure, Lapis, embodies a rustic charm in a contemporary rendition, while the newly built facility, Lignum, incorporates rustic details within a modern context.

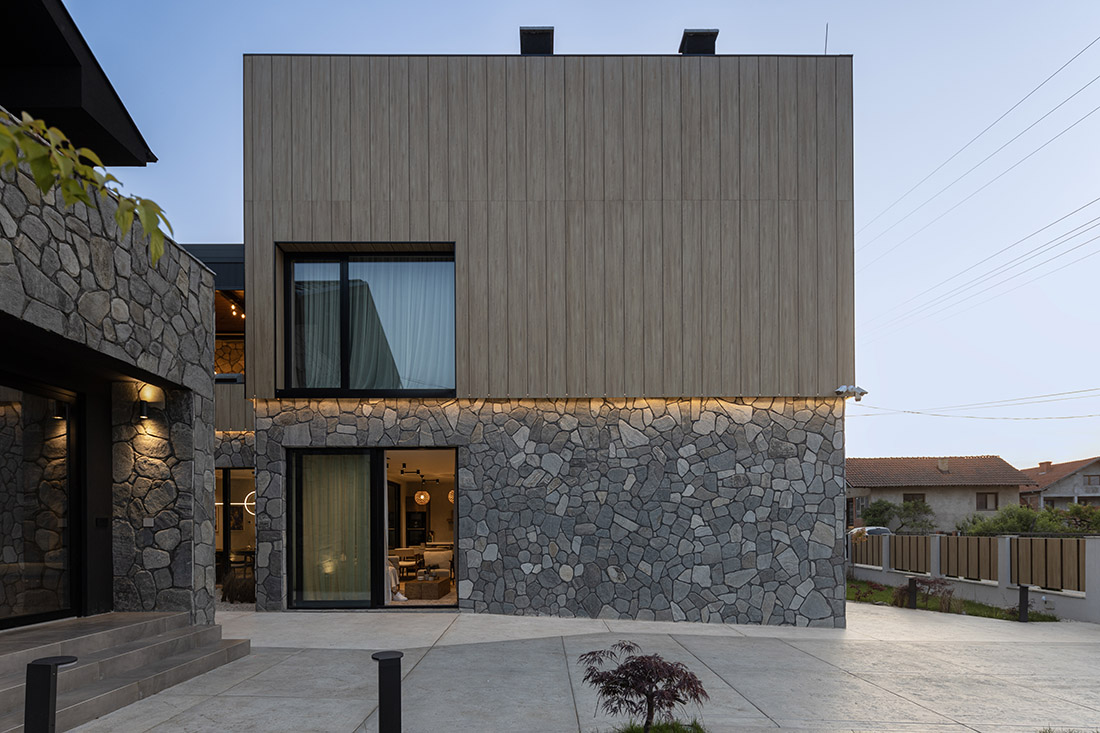









Credits
Architecture
WDA architects
Year of completion
2023
Location
Leskovac, Serbia
Total area
560 m2
Site area
525 m2
Photos
Mladen Jovanović
Project Partners
Main contractor: WDA Investment; Viktor Djokić
Interior doors: Ovo Concept, Sentra wood manufacture
Floor covering: Tara Concept
Ceramics: flaviker, ariana
Steel stair construction: Wart Engineering
Wooden staircase coverings: Nabla furniture
Glass fences and glass screens: Konkav Konveks
Lighting: Faro, Nova Luce, Viokef, Altego
Carpentry works & furniture: Nesanica, Decoo interiors, Nabla furniture, Mod Interiors, Union tree, Rush furniture, KL stone, Atelje Ristić, ES system, Zara Home, Room 23, Kare, Emu, Temma trade, Sentra wood manufacturing, Yisk, Ignis Aurum, Music AP, Voulnutt Audio, Shopito
Technique: Smeg, Bosch, Hier
Decoration: Polydec, Zara Home, Domina home collection, Jysk, Pepco, Ikea, Sinsay, Waikiki, Danae, Pampas Shop Serbia, Green center, Aquadome, Emmezetta


