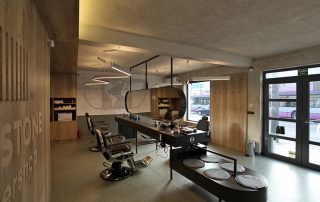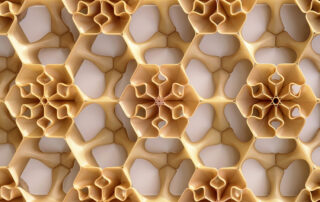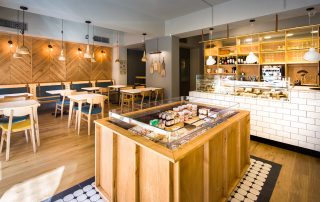KN 4.18+ is a two-storey house located in Nicosia, Cyprus. The architectural concept was the garden, to become the protagonist of the built space. The main idea is reflected in both ground and second floor plans, by the atriums and the presence of plants that emerge from the concrete slab in the main entrance and the perimeter of the house. The greenery creates unique entrance experience to the users. The flowerbed found underneath the staircase allows nature to merge with the interior of the house. The linear layout of all the uses, in combination with the large openings on both floors, create a direct relationship between the inside and outside, unique viewing experiences and continuous integration of greenery in all parts of the residence. The house is located along the plot and develops in an “L” shape on the ground floor and in a rectangular shape on the first floor. The ground floor holds the common areas and all the private rooms are in a horizontal arrangement in the first floor.
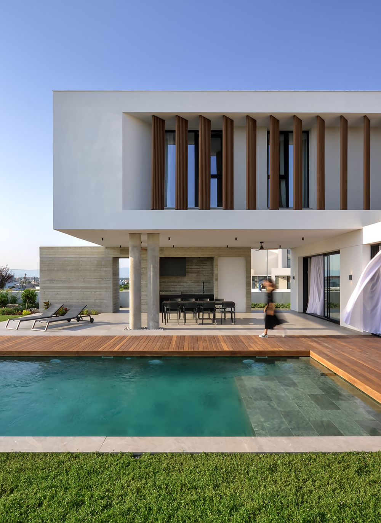
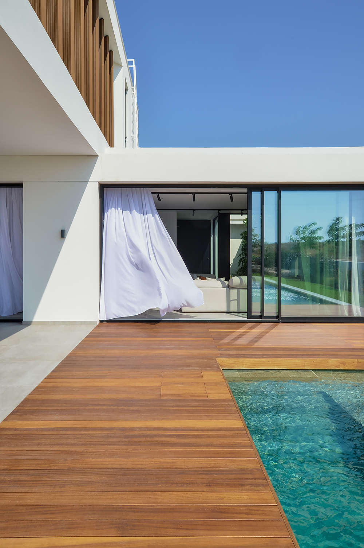
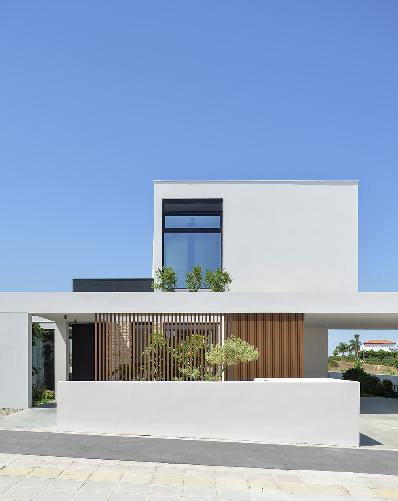
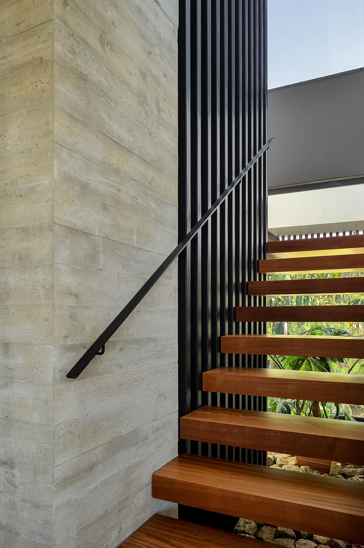
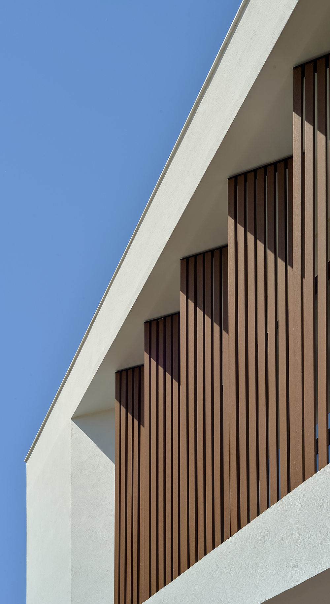
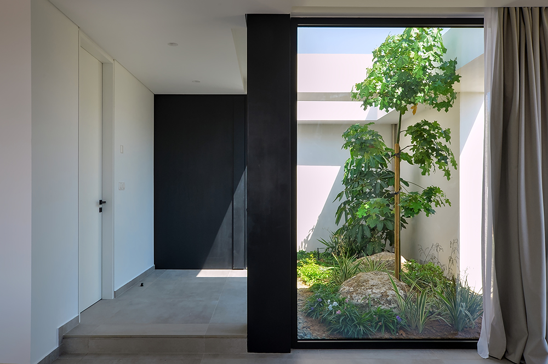
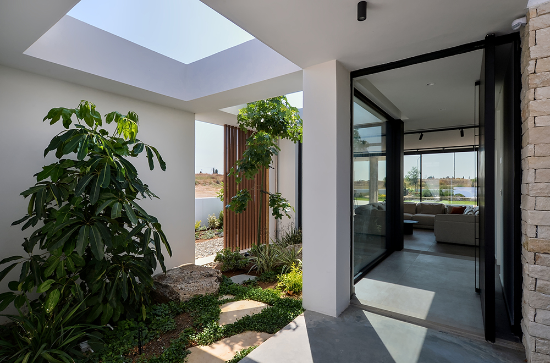
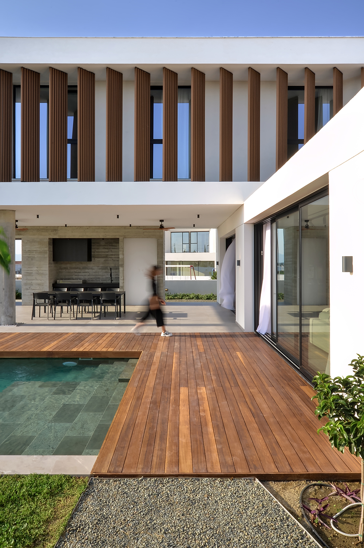
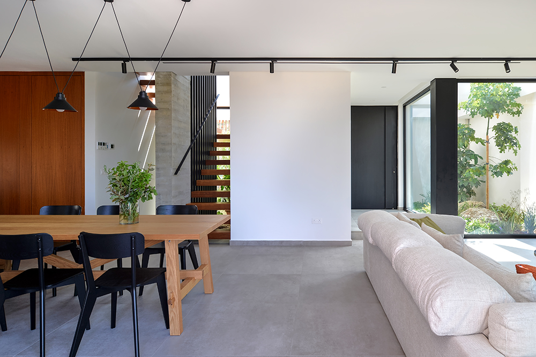
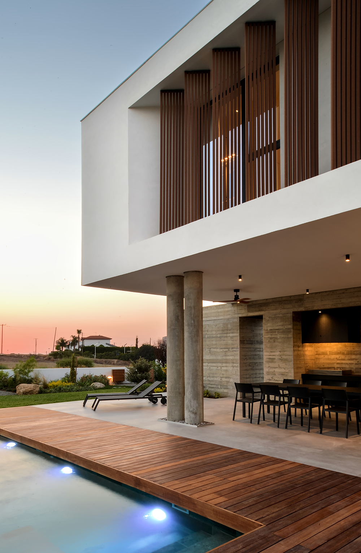
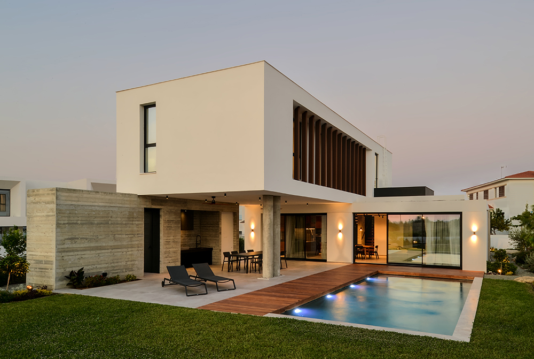
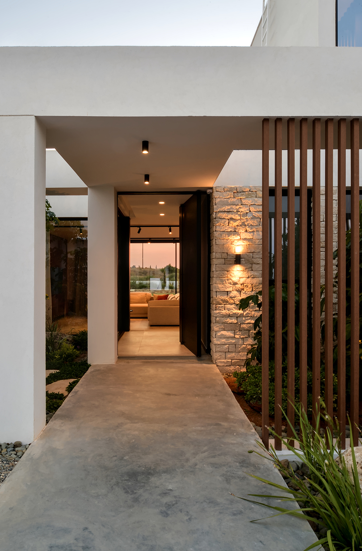
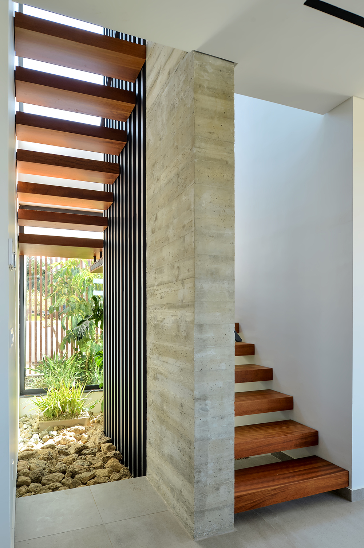
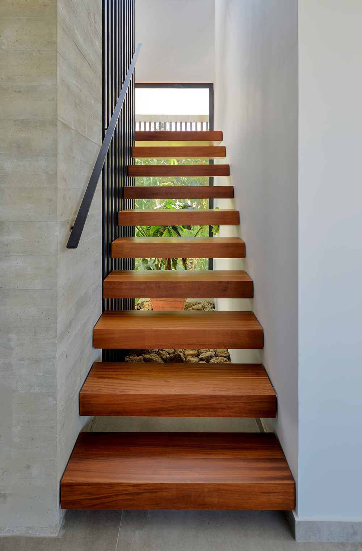
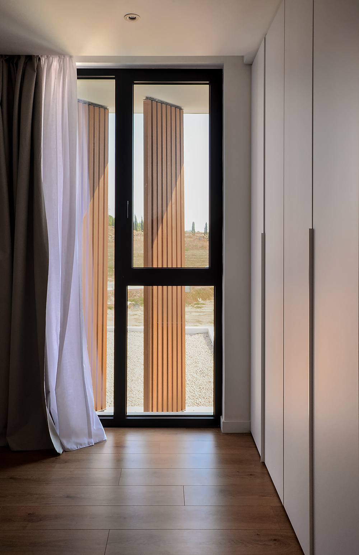
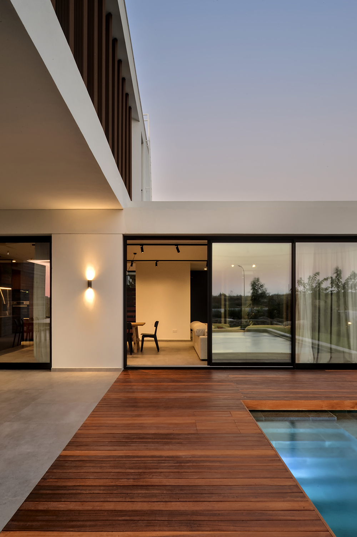
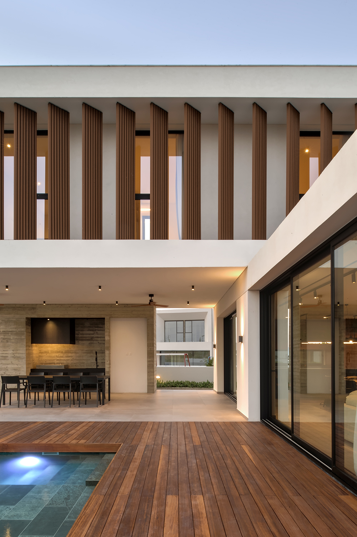
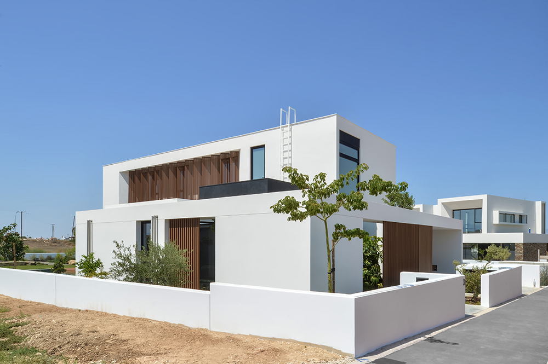

Credits
Architecture
VM STUDIO + ARCHITECTS; Vrachimis Moutiris
Client
Private
Year of completion
2022
Location
Nicosia, Cyprus
Total area
240 m2
Site area
595 m2
Photos
Georgios N.paparoditis
Project Partners
A.I.K. Kagias Ltd, Lakis Kagia; M2quare, Andreas Avraam; Lanitis Aristophanous



