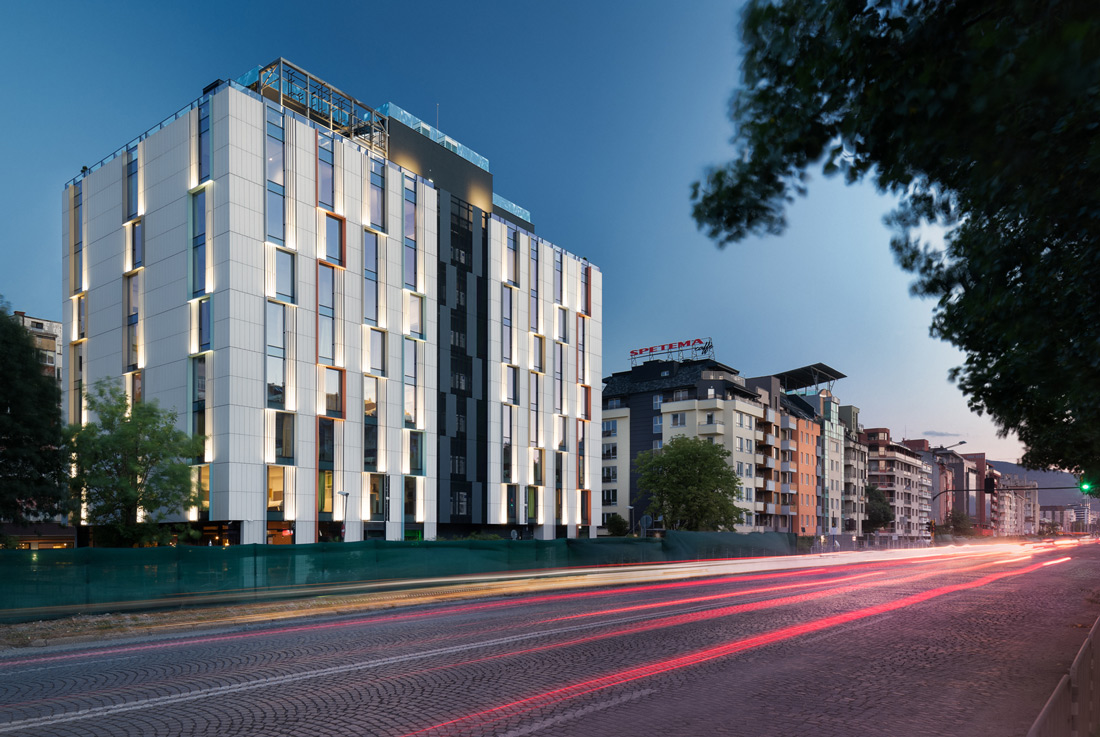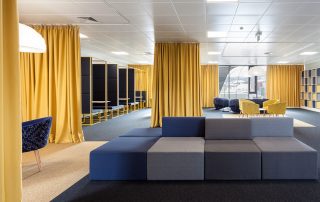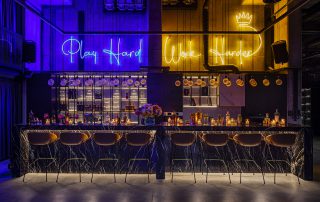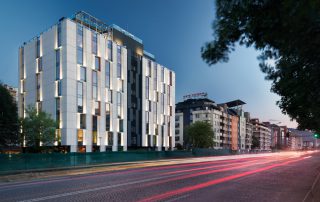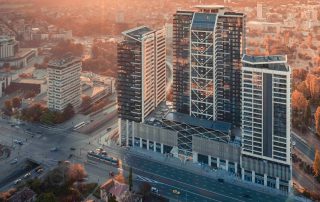The building encloses an open courtyard between itself and the existing building of the Culinary Academy. Thus, the courtyard is shielded from the boulevard noise and becomes a hospitable urban space for use by both buildings. The main entrance is in the southeast façade and leads to a shared lobby with reception, lobby-bar and a restaurant which all look to the courtyard. The restaurant has also a face to the city park across Vidlich Street. The commercial concept is that the hotel is culinary themed and it is to accommodate the students of the Culinary Academy, while also serves as an urban hotel. The solid parts of the façade are of rainscreen cladding systems – ceramic and aluminum composite. Ceramic baguettes are pasted in front of the operable windows of the hotel rooms, serving both as solar control and fall protection devices and provide for the aesthetic airiness of the façade. The additional façade dynamics is achieved by use of aluminum decorative profiles pre-coated in selected colors. The opaque façade areas on top floor are of living green façade completing the building’s silhouette to the boulevard with a vast landscaped billboard hosting the hotel’s logo.
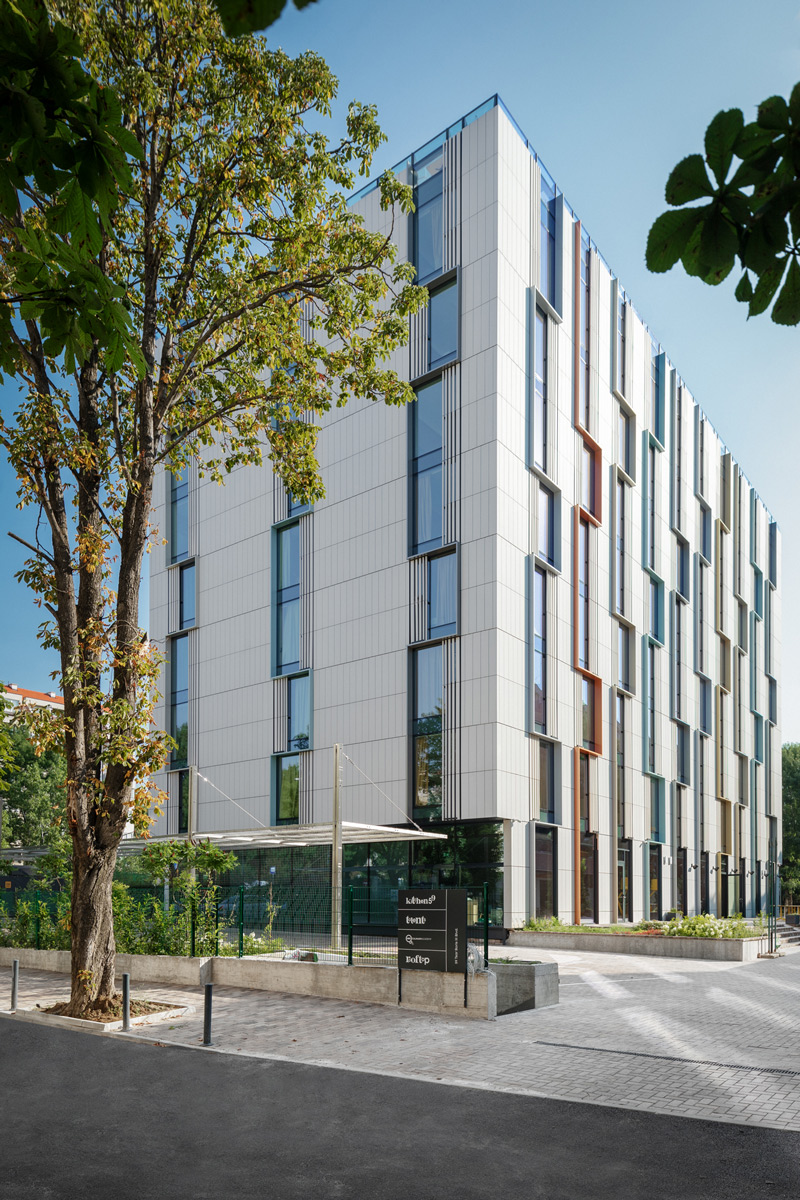
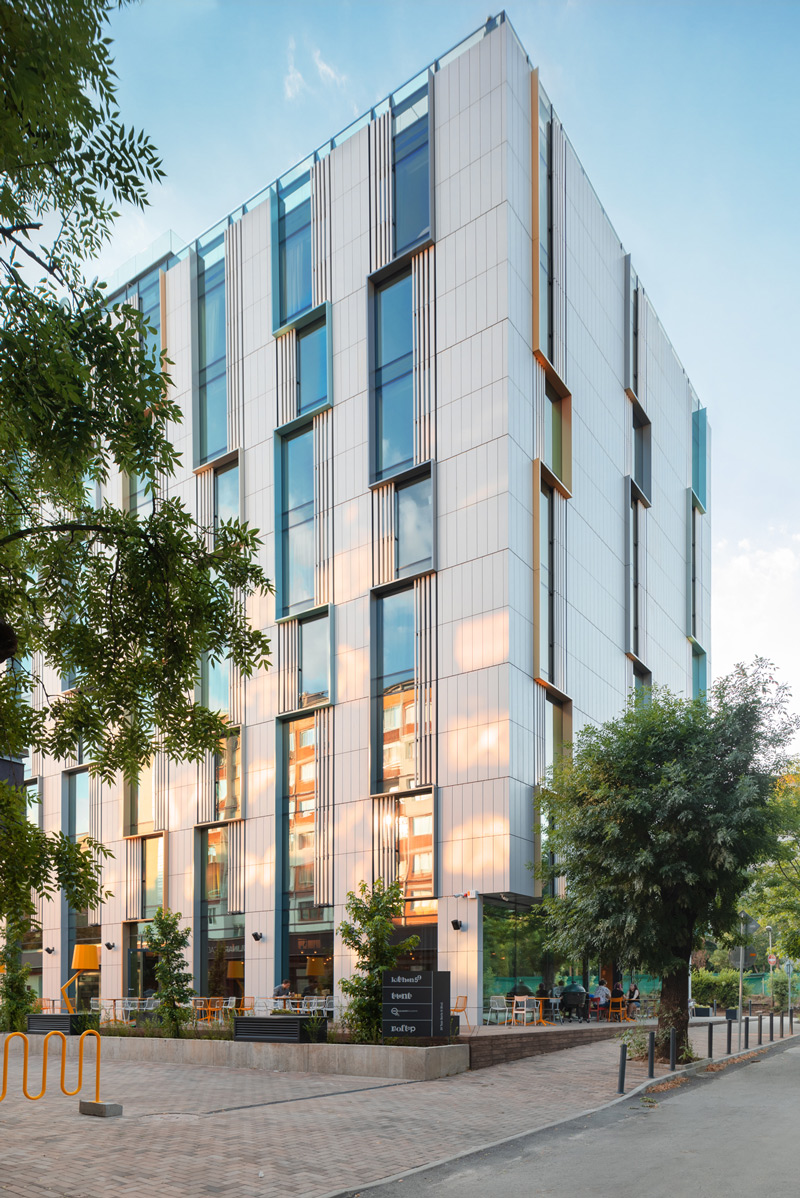
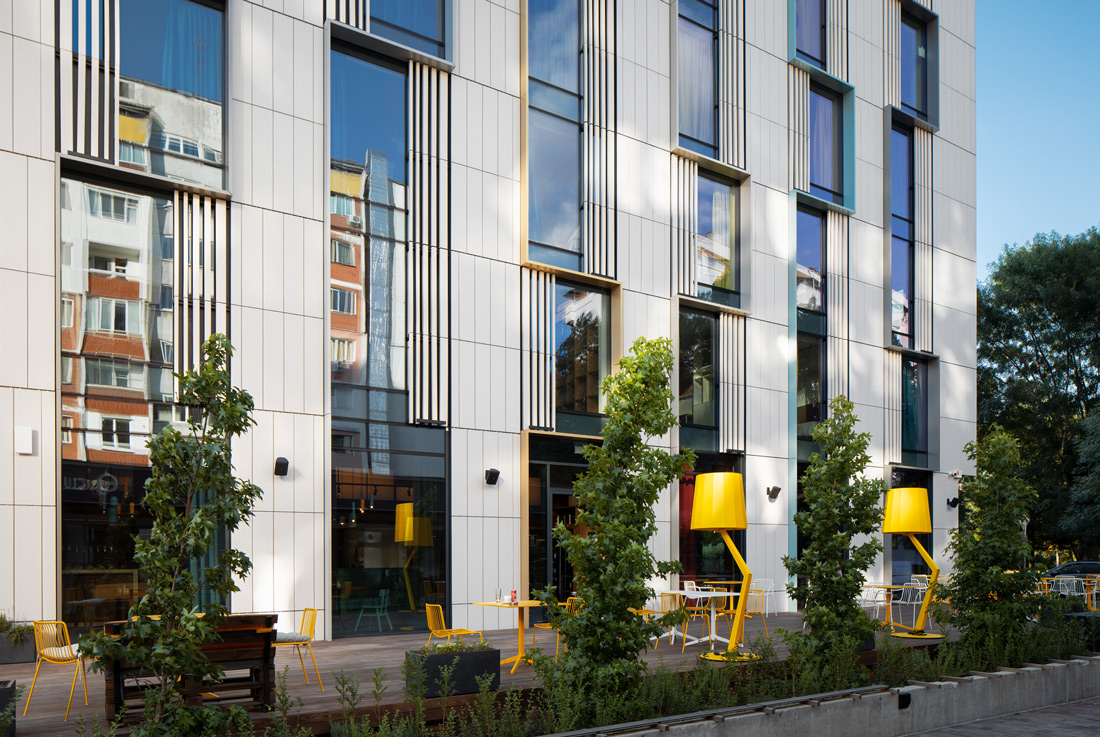
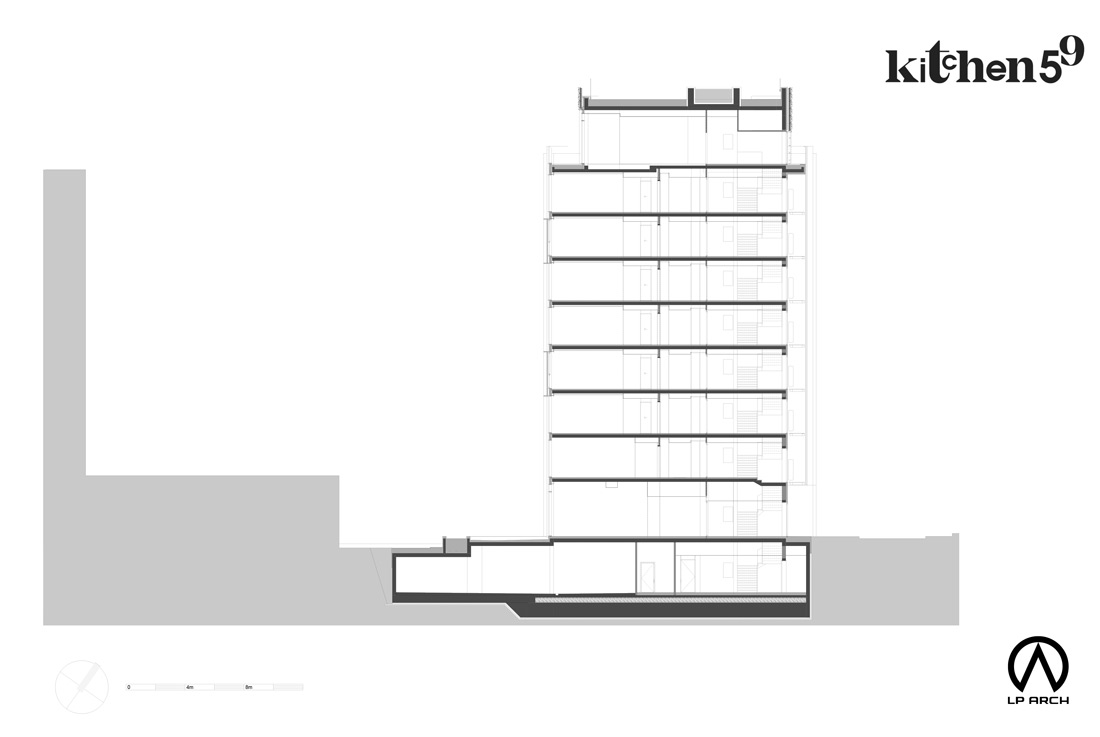
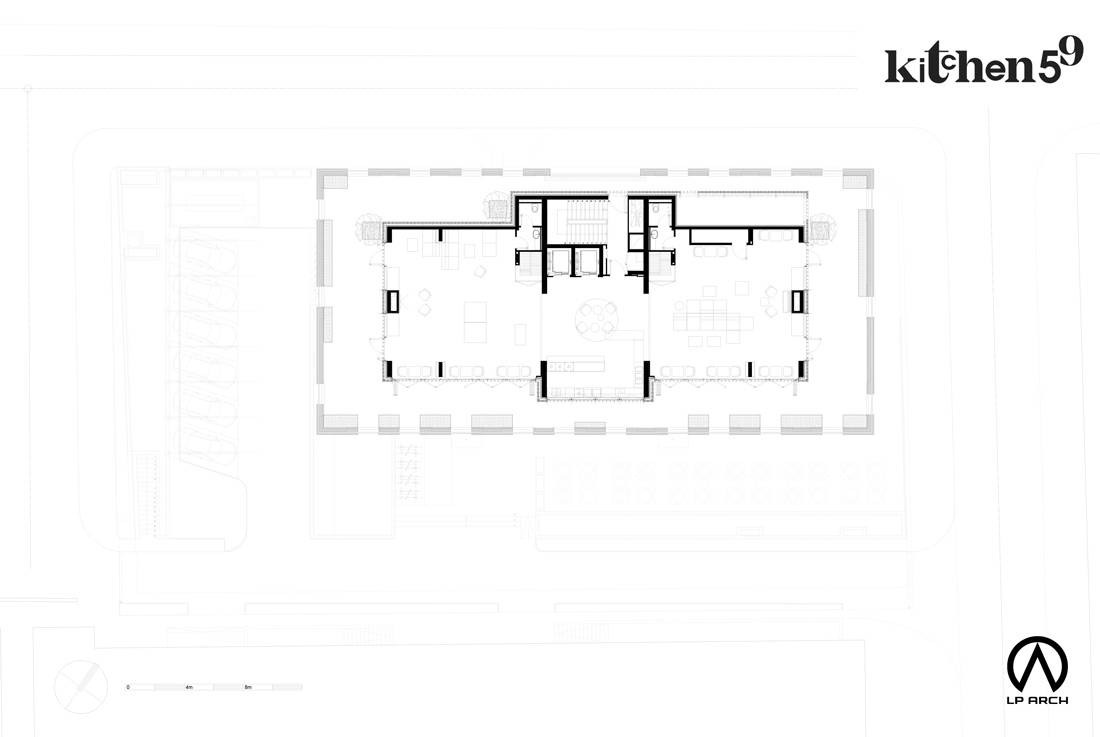
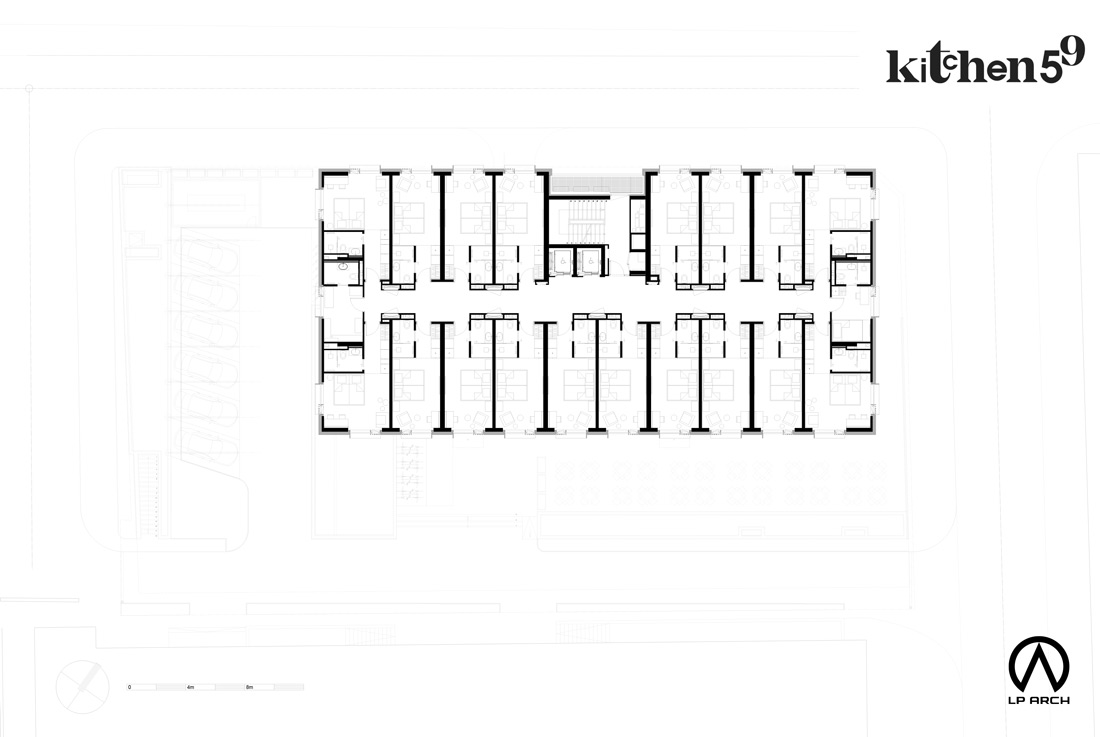
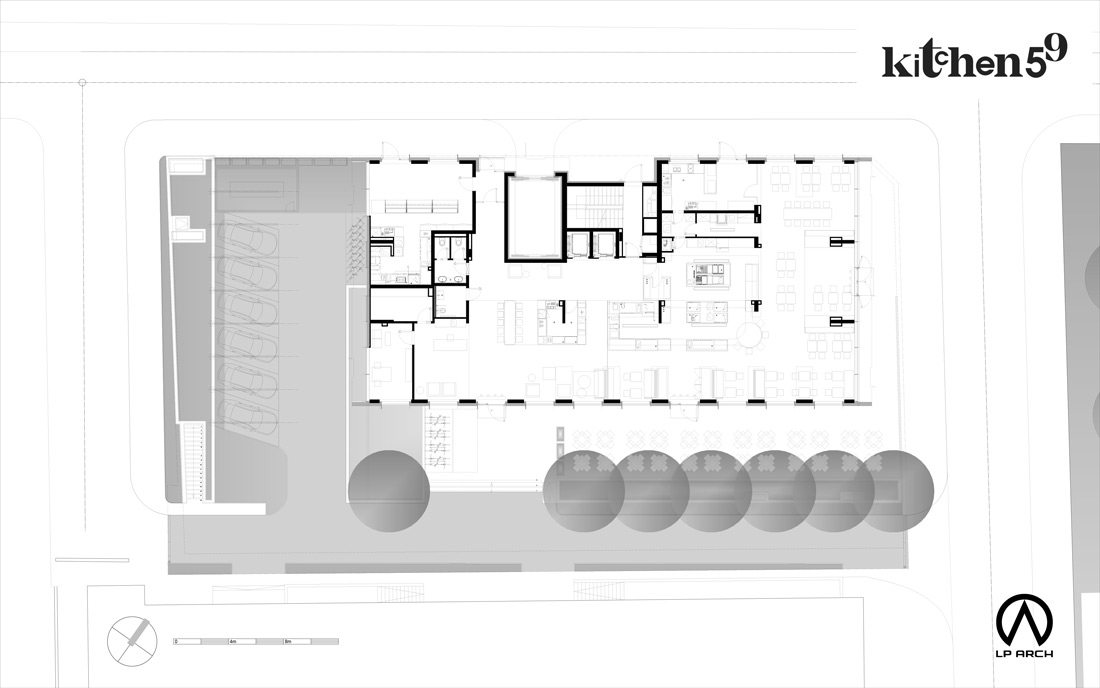

Credits
Architecture
LP Arch Ltd.; Atanas Panov, Lorita Panova, Ivaylo Ignatov, Iskren Manev, Katerina Toncheva
Client
TKH Bulgaria Ltd.
Year of completion
2020
Location
Sofia, Bulgaria
Total area
7.114 m2
Site area
1.607 m2
Photos
Minko Minkov
Project Partners
SPM-Swiss Project Management Ltd


