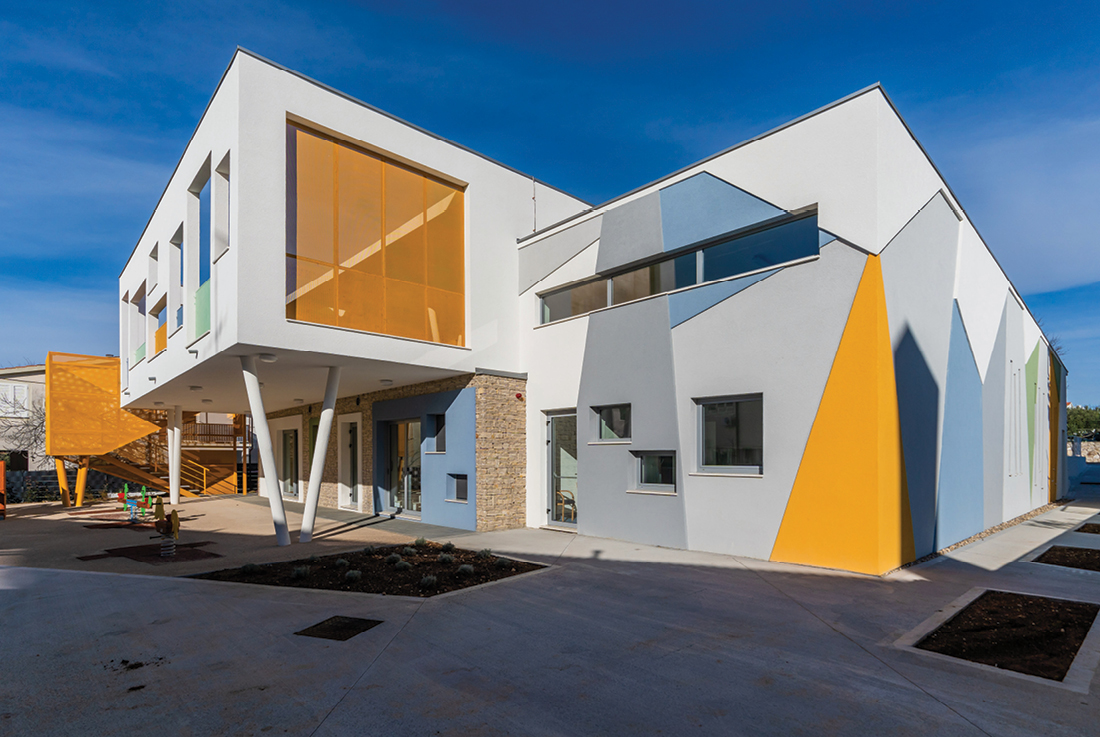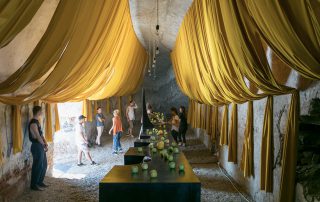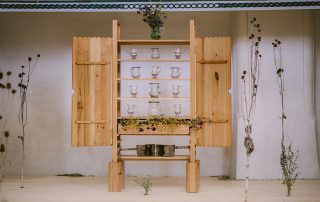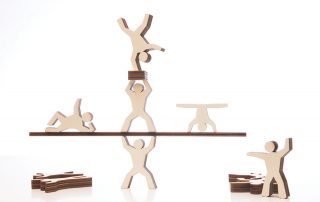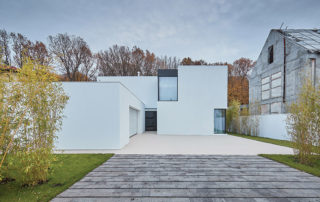Within the undefined matrix of the Pirovac settlement, the “Mendula” kindergarten is designed as a structural assembly comprising 1 nursery unit and 3 kinder units spread over two floors. The building is integrated into the existing non-planned environment through a clear and simple floor plan organization. Divided into three orthogonal cubes, the kindergarten features different surface treatments and heights.
On the first floor, an open playground is enclosed by a perforated membrane wall with colored nets, serving as an important element of the facade. This playground offers space for children to enjoy freedom, sunlight, and fresh air, vital for their play and development, similar in size to the ground floor playground. Skylights provide additional zenithal light, creating a fifth facade and casting interesting shadows in the interior. The strict tectonics of the skeleton contrast with the dynamic facades characterized by openings, colors, and textures, giving the kindergarten’s design a soft and fluffy appearance.





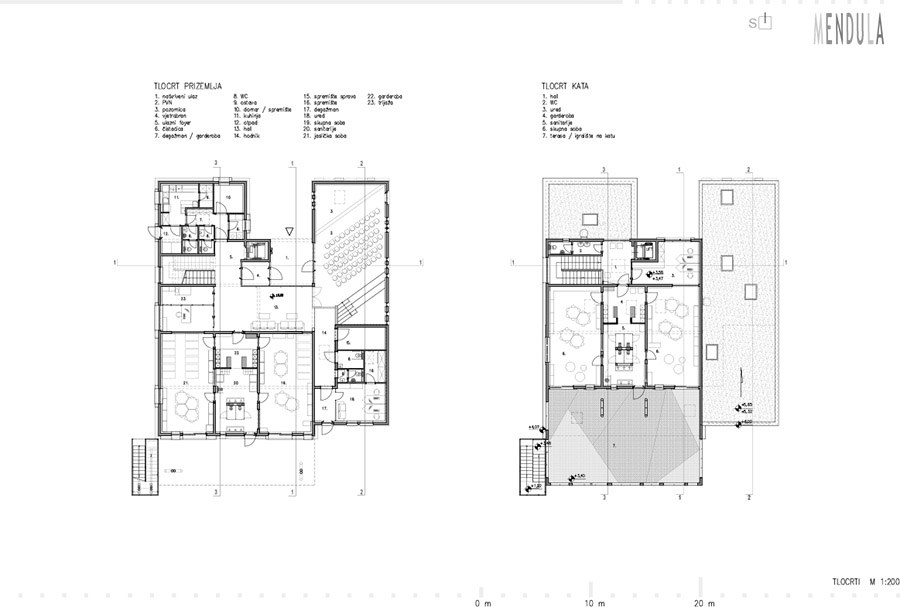

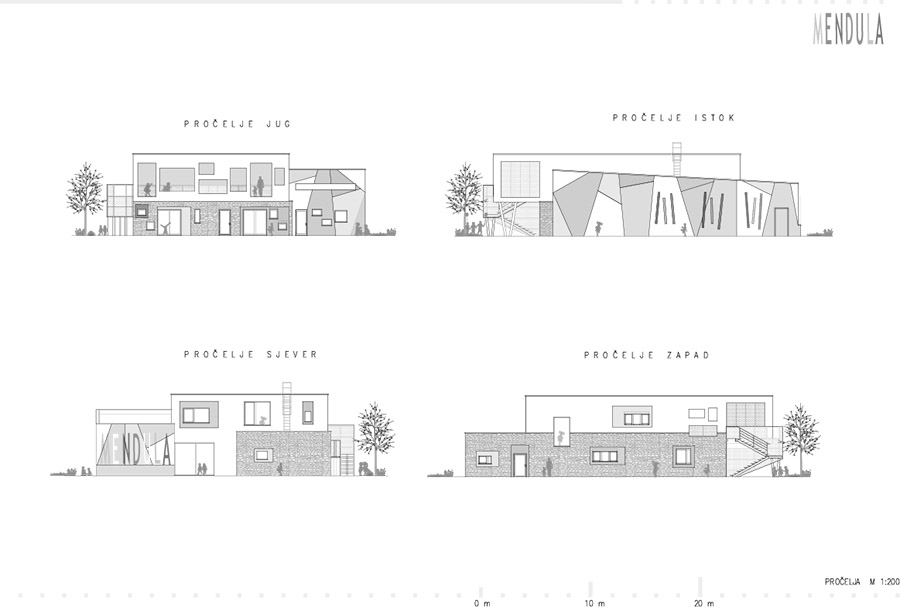

Credits
Architecture
studio 25,4 mm; Ivana Lozić, Marko Paić
Client
Pirovac Municipality
Year of completion
2021
Location
Pirovac, Croatia
Total area
693 m2
Site area
1.409 m2
Photos
Filip Gržinčić
Project Partners
Agrad d.o.o.


