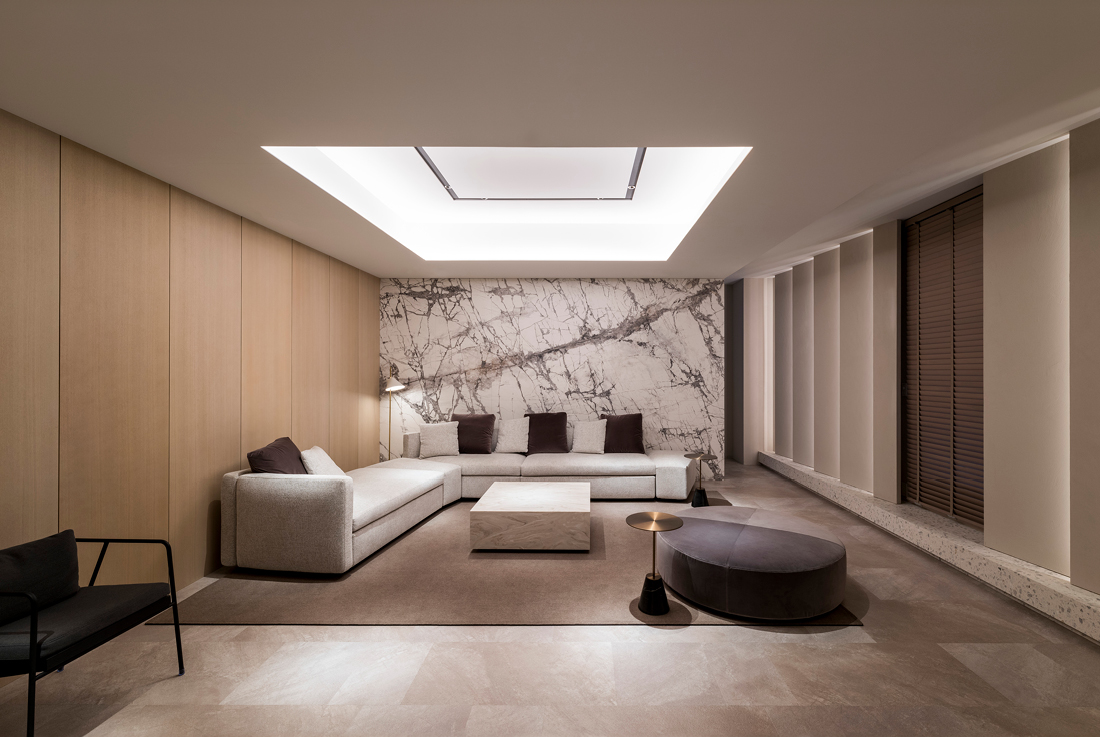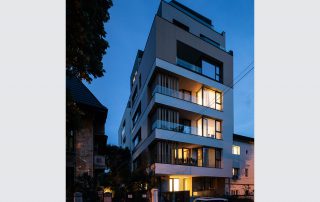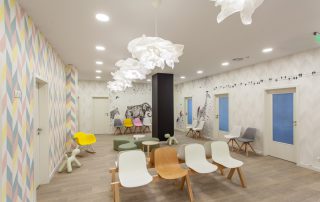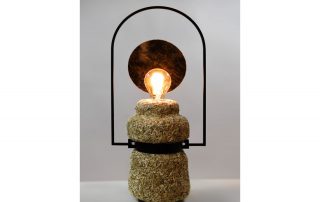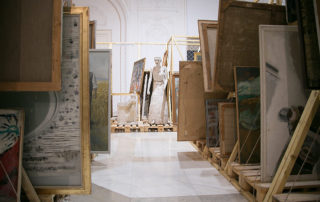The design plan encompasses the office lobby, conference room, and president’s office, each thoughtfully curated to balance aesthetics and functionality.
Upon entering the lobby, guests are greeted by a striking Arabescato marble centerpiece, cut from a single slab. Depth and intrigue are further enhanced through a series of diagonally placed indirect lights, creating a sophisticated and inviting atmosphere.
The conference room embodies simplicity and sharpness, featuring vertical wall louvers and blinds that complement the recessed linear lighting in the ceiling. The black wall finish accentuates the contrast with natural light streaming in, lending the space a clean and focused appearance.
In the president’s office, a combination of wood and stone is used for the shelves and walls, exuding a natural softness paired with a sense of solidity. This design creates a warm yet authoritative environment, reflecting the balance between comfort and professionalism.


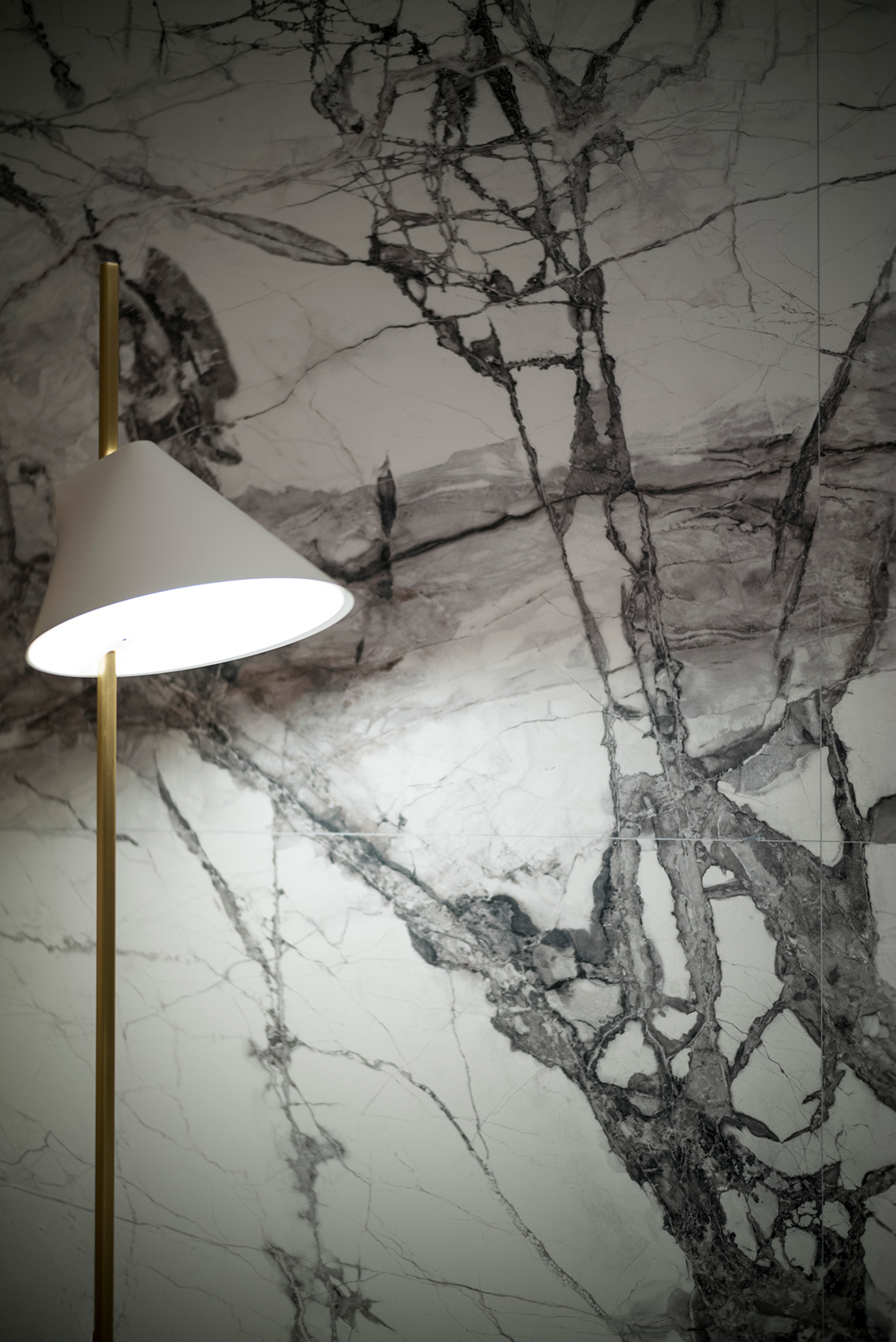




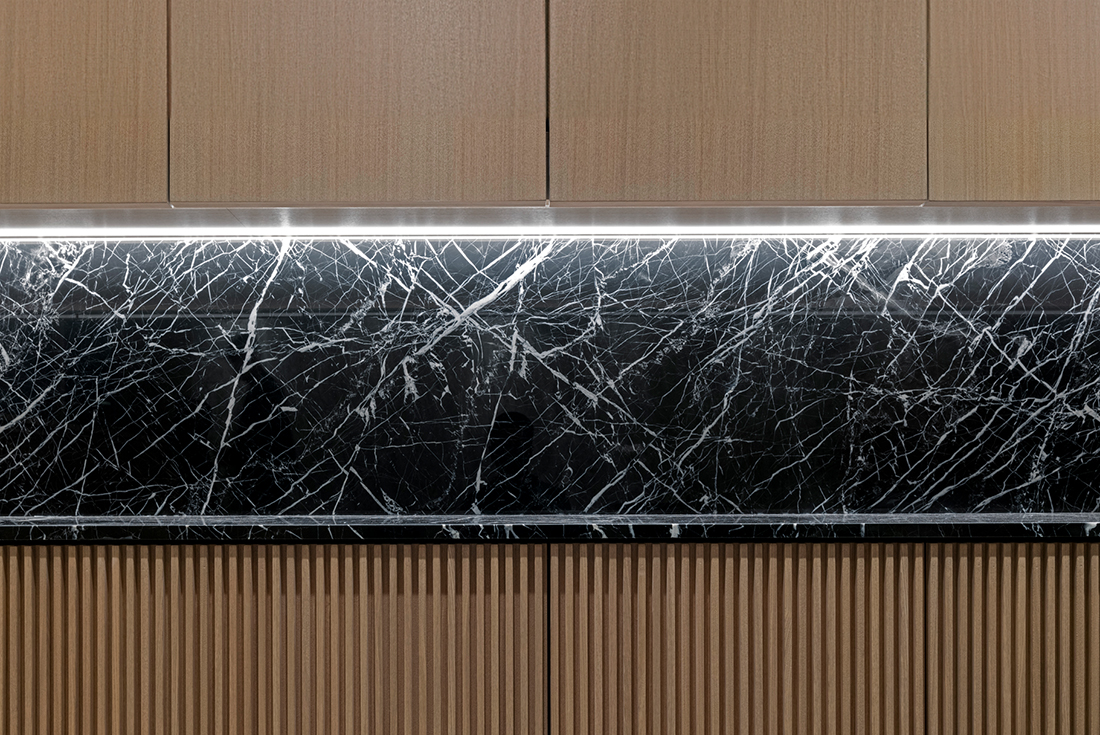

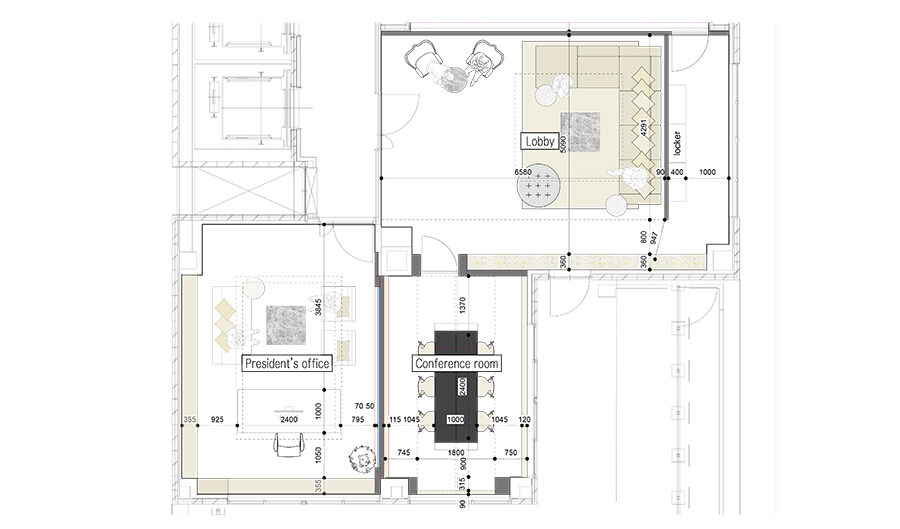

Credits
Interior
KENZO ARCHITECTS & ASSOCIATES; Kenzo Tanabe
Client
Private
Year of completion
2022
Location
Osaka, Japan
Total area
98,24 m2
Photos
Toshimitsu Takahashi


