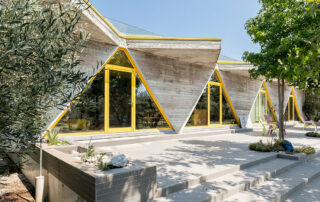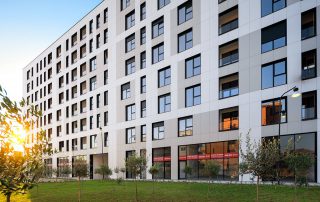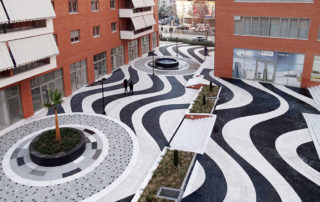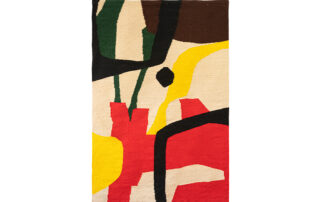Kawa specialty coffee bar covers 110 m2 in the interior and 100 m2 in the exterior, including the garden. The interior project was treated through the adaptation of the existing state with an emphasis on the formation of the originality of the space. The entrance is made primarily through the garden, which is located on the north side and contains benches with high-seating furniture as part of the retaining wall. Benches for low seating and tables are placed along the very facade of the building. Part of the garden is positioned on the west side so that there is a view of the city center and the sunset. This setting and orientation, in combination with the “unfinished” parts of the building, create a romantic atmosphere. The incompleteness of the interior can be viewed philosophically through this aspect as well. The color and colors of the environment are mirrored through the ambiance of the interior, which makes it very pleasant for observers and visitors. Gentle tones of brick color, that is, gentle tones of warm shades that are manifested through the very installation of equipment elements, also contribute to a subtle influence on the psychology of the people who come there.
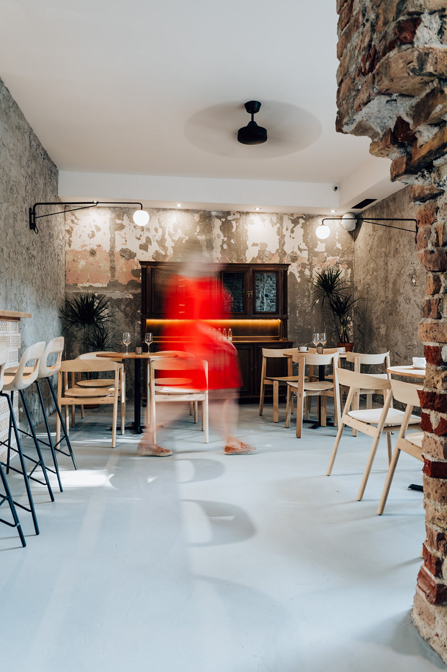
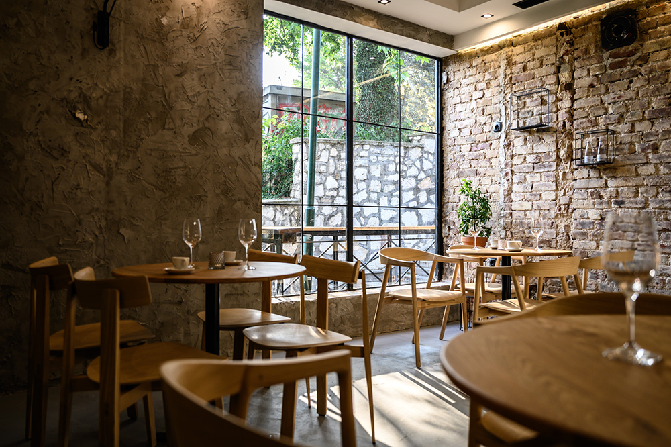
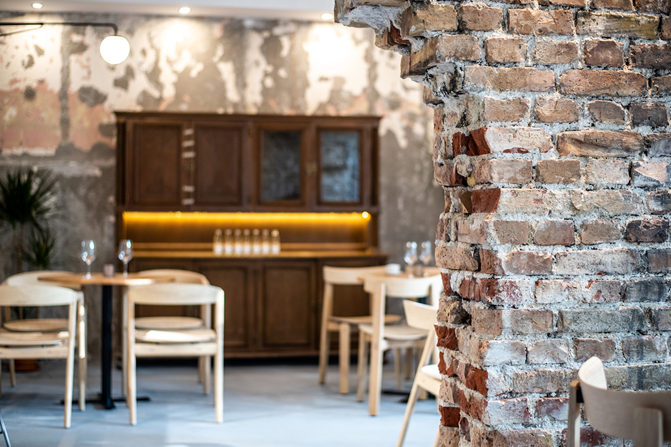
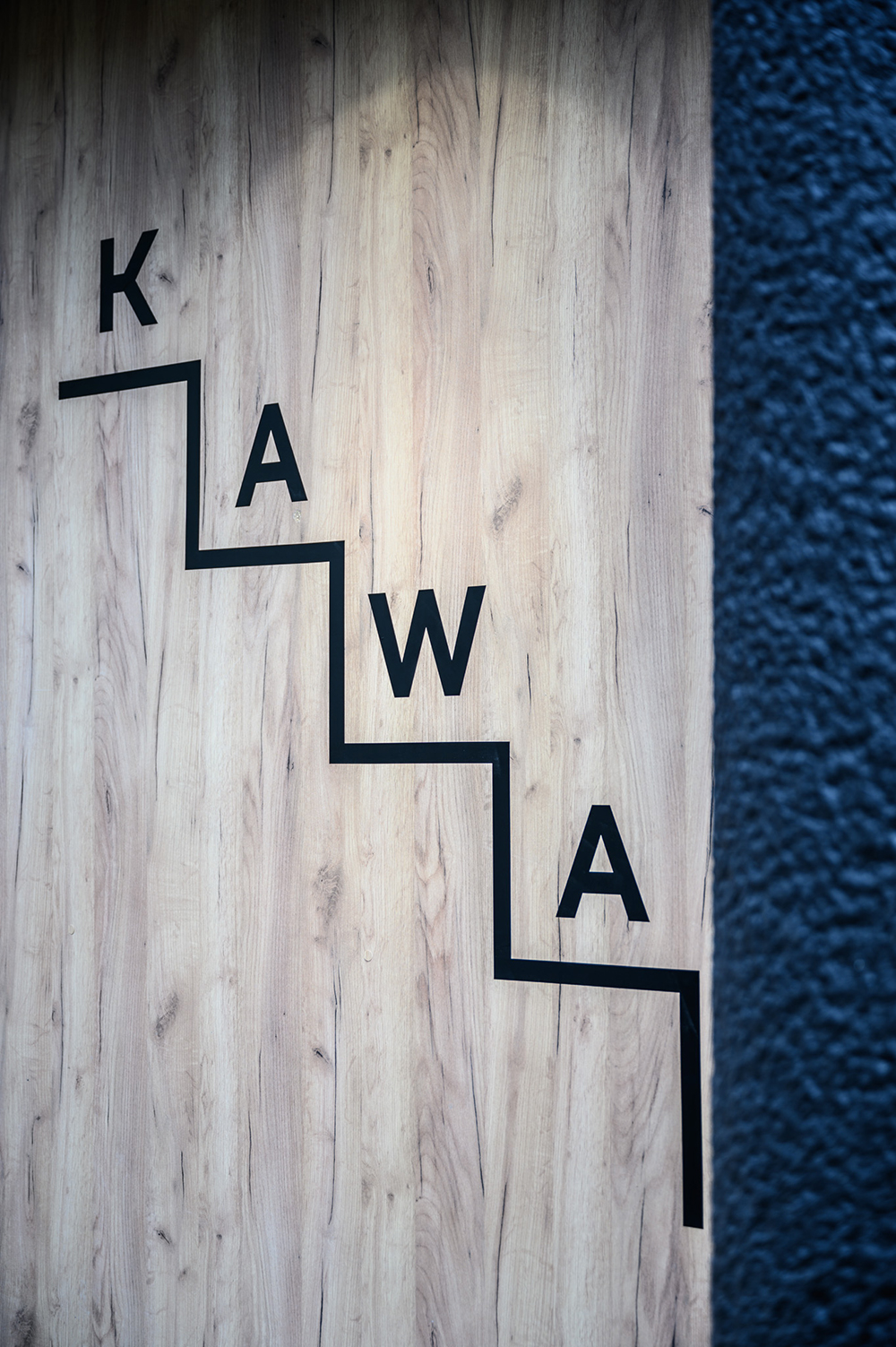
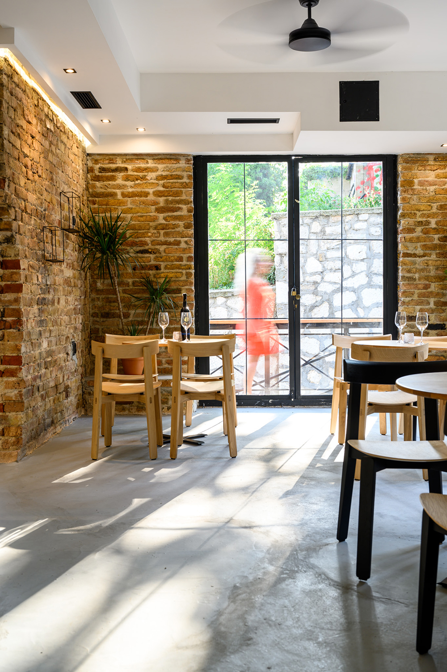
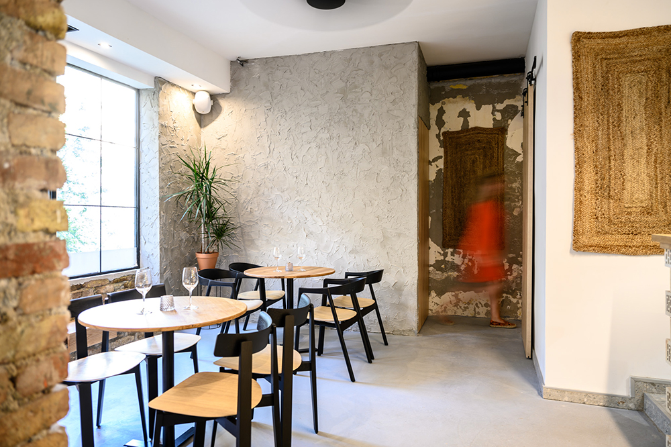
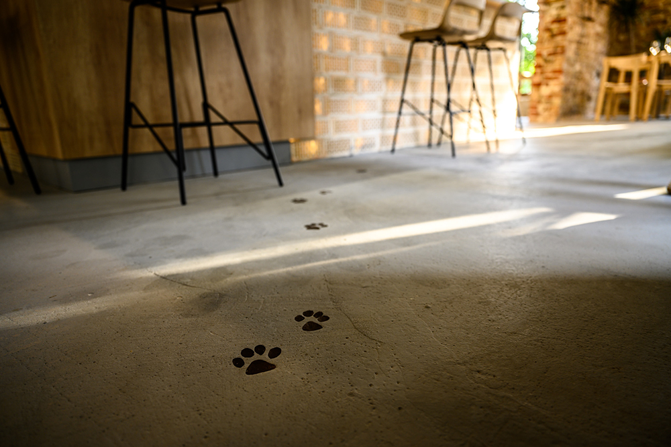
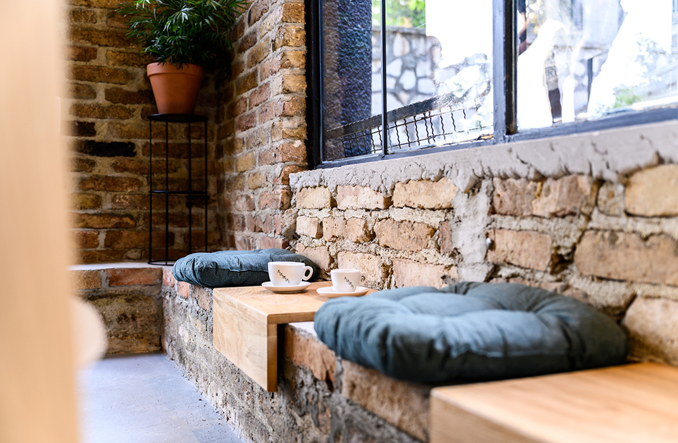
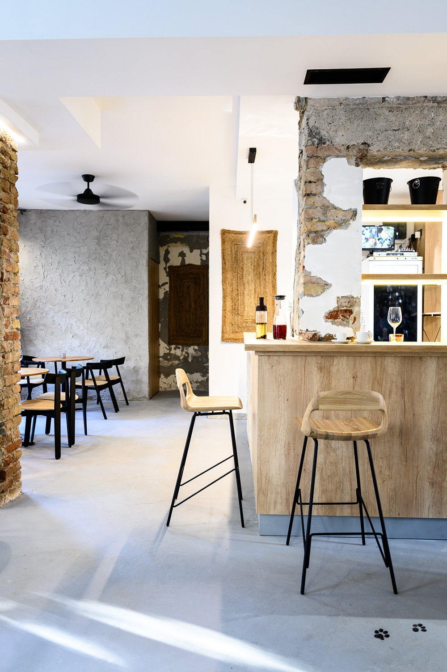
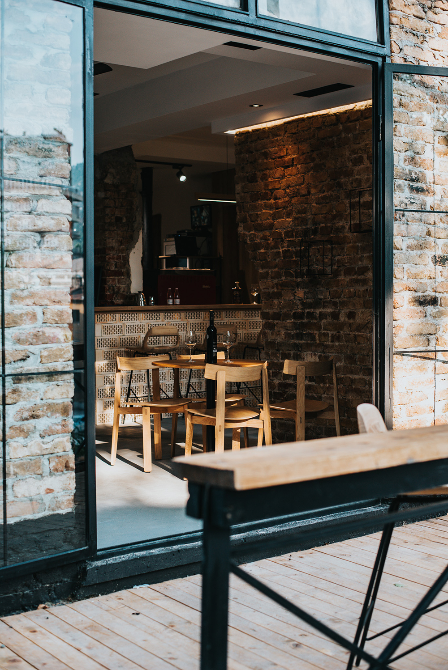
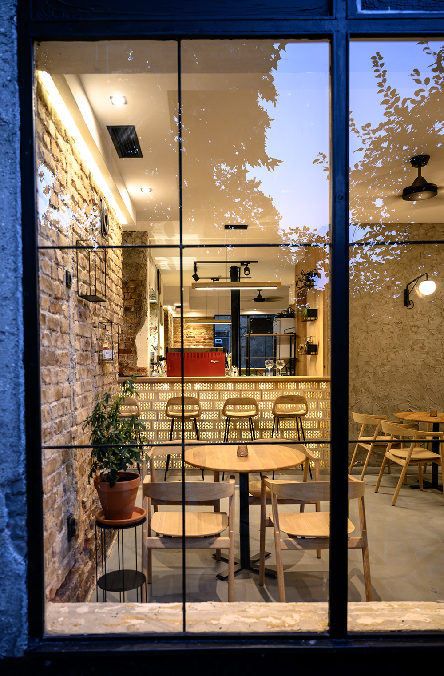
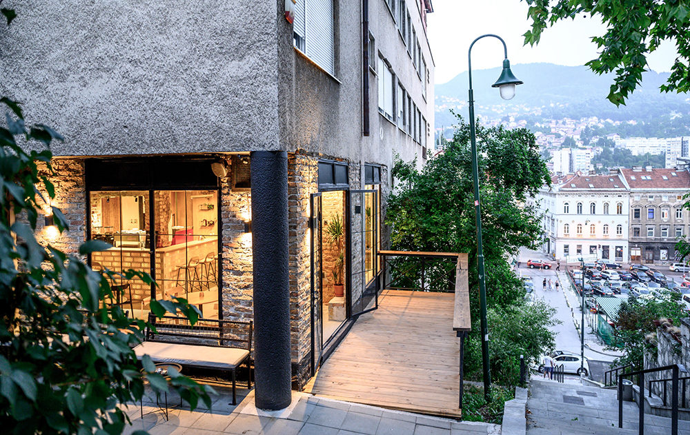
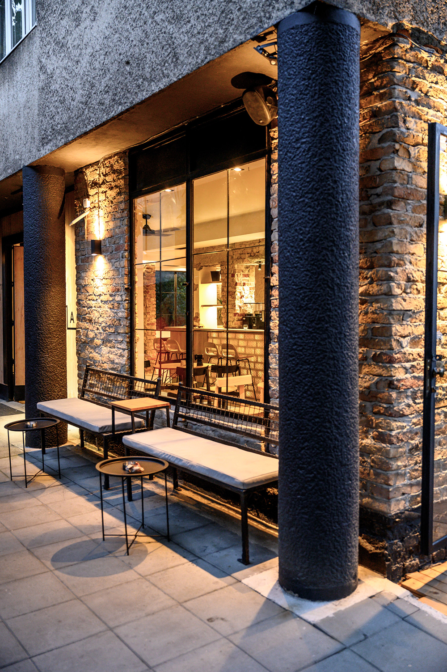

Credits
Interior
Fo4a Architecture
Year of completion
2021
Location
Sarajevo, Bosnia and Herzegovina
Total area
110 m2
Photos
Dorado Photography
Project Partners
Furniture: Gazzda Furniture, Ikea lights, Contractor: NVD



