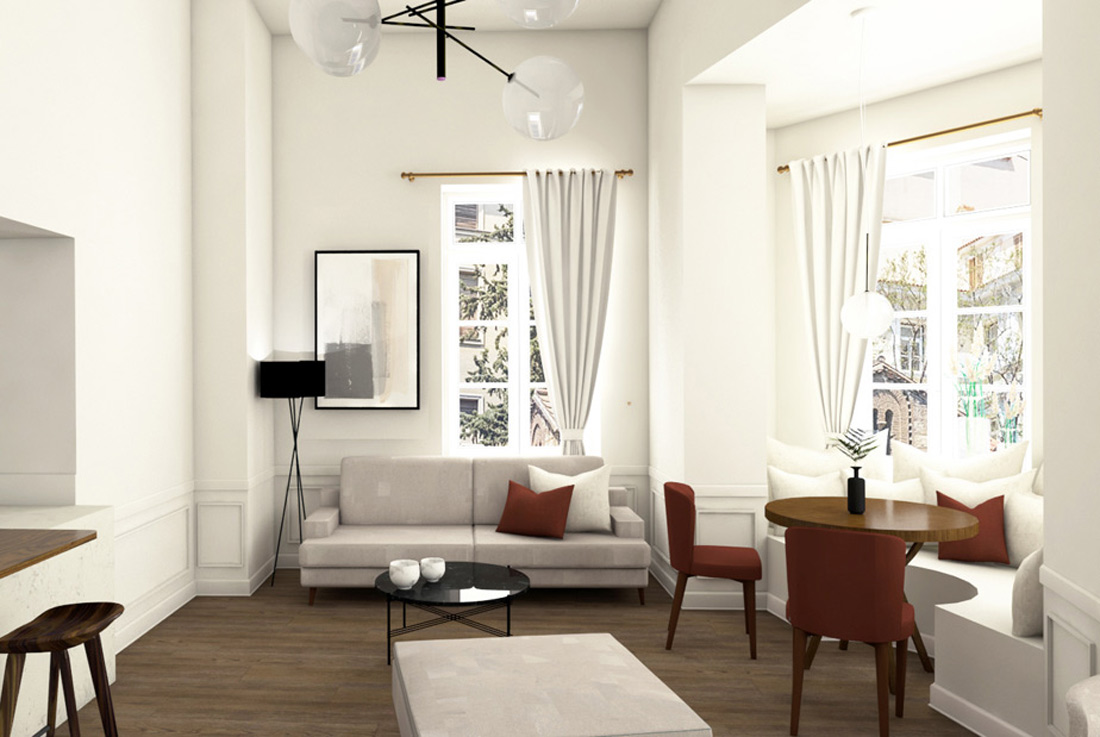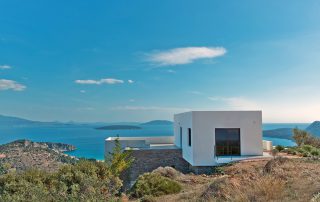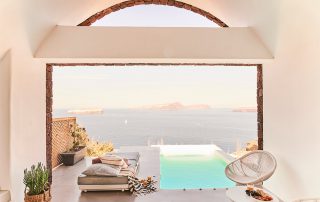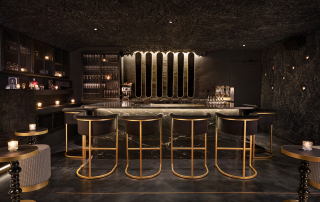Aim of the interior study was to renovate part of an existing neoclassical listed building, situated in one of the most central squares of the Athenian historical center, between Syntagma and Monastiraki square, and transform it into a boutique hotel of four, fully equipped loft apartments. Emphasis was placed in the transformation of the existing building in order to serve the needs of modern hospitality while maintaining the character of the existing building. The apartments have similar typology. Each one consists of an open space that includes the living room, the dining room and the kitchen, one en-suite bedroom on the first floor and one on the mezzanine. The large windows of the existing building where preserved, providing scenic view of the surroundings. The design approach of the interior design and furnishings aimed at a sophisticated and eclectic aesthetic with references to the Athenian neoclassical style. To achieve that, neutral and calming colors where used on the walls and the fabrics. The wall cladding offers an ambiance refinement and gives a classic touch to the space. Warm tones are added to the interior by using wood on the furniture and the flooring. Marble surfaces and metallic elements complement the texture pallet.
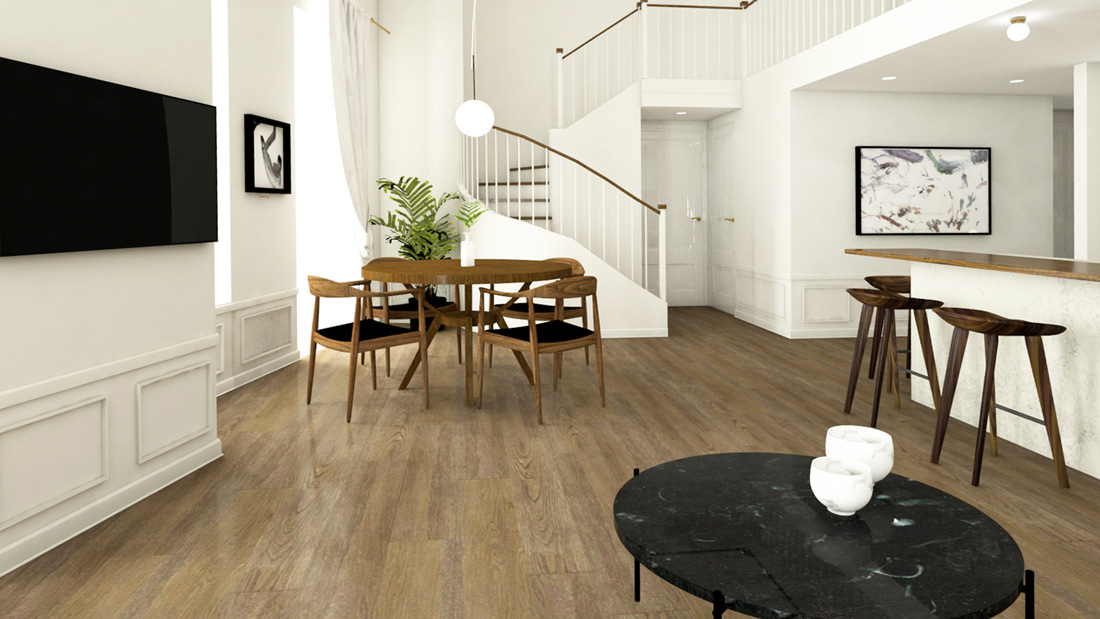




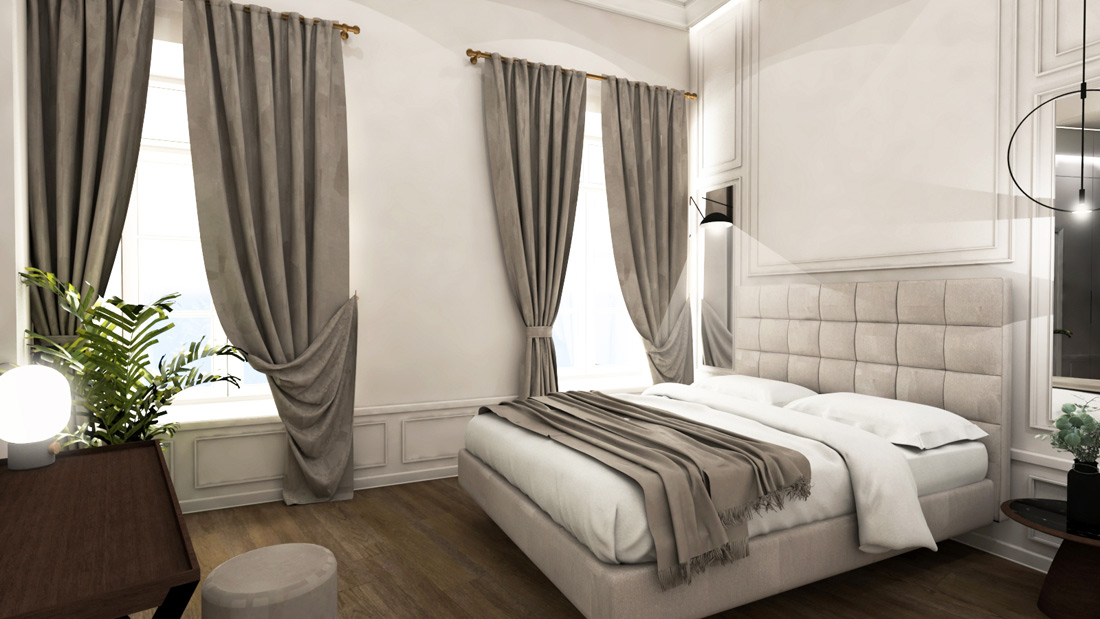
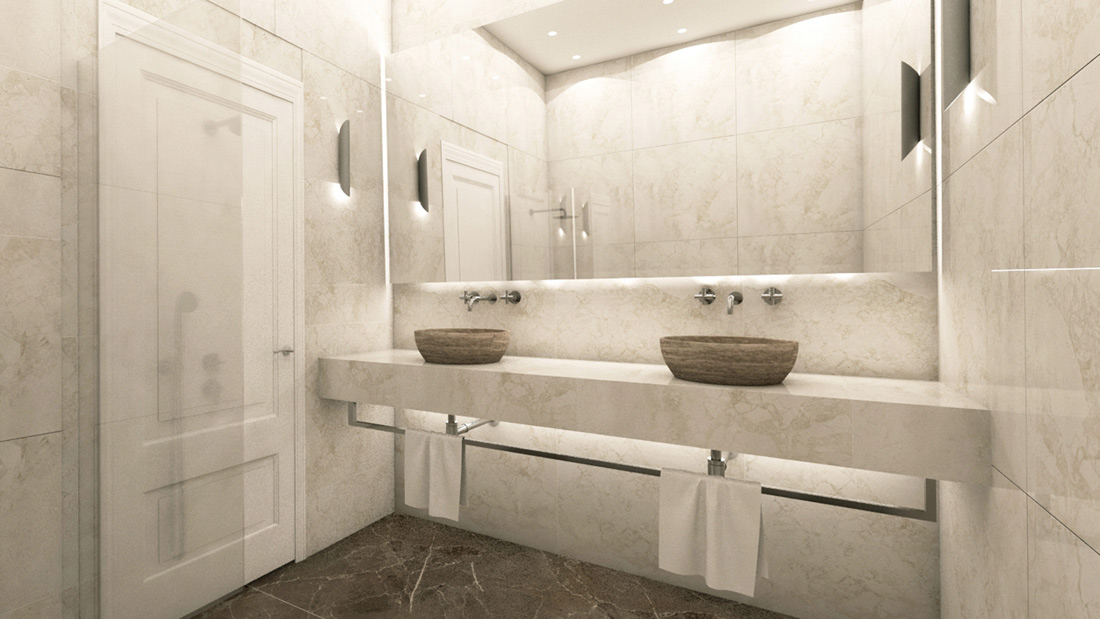
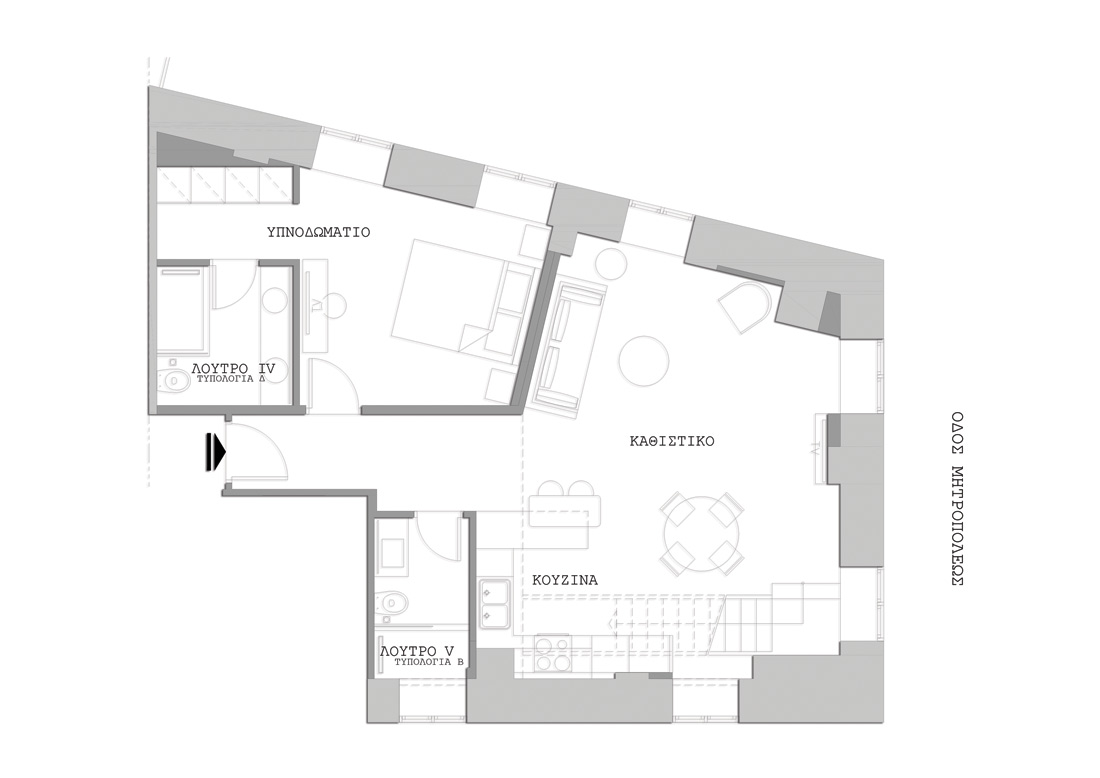
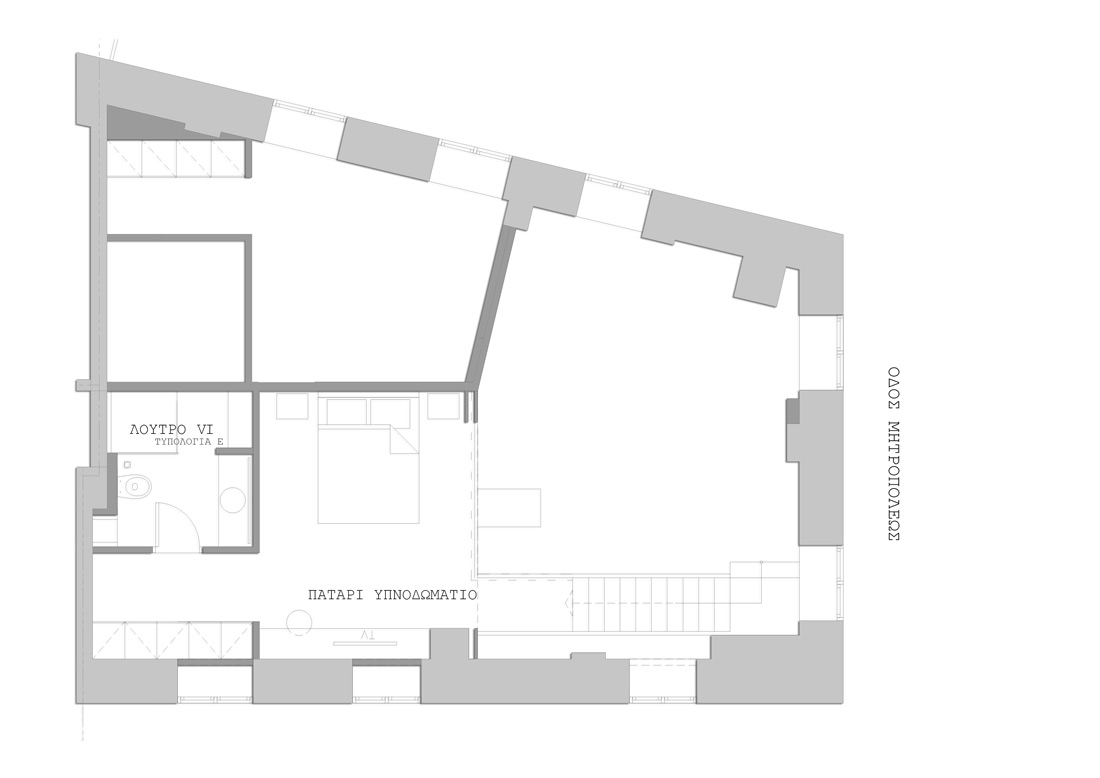
Credits
Interior
3NK Engineers & Architects design team; Valia Gatsiou, Evi Stylianidi
Year of completion
2018
Location
Athens, Greece
Total area
510 m2
Photos
3ΝΚ Engineers & Architects


