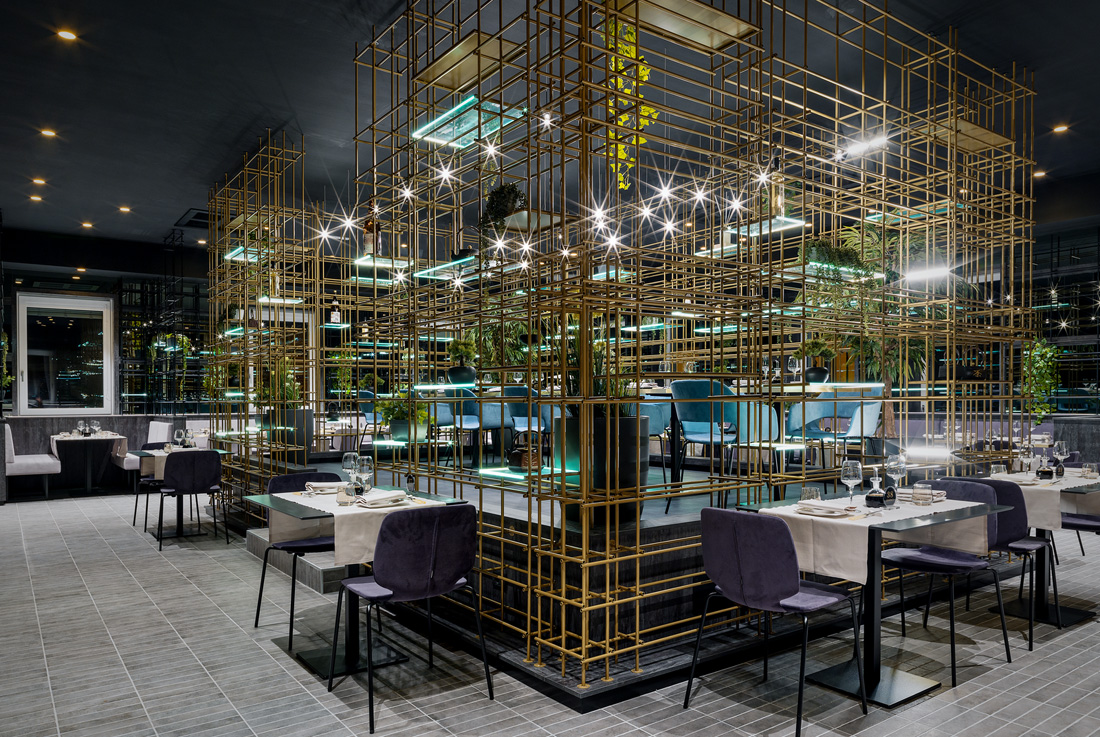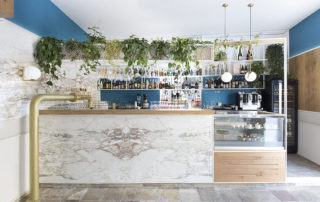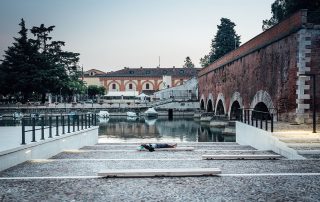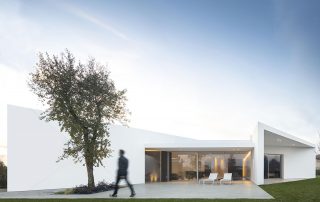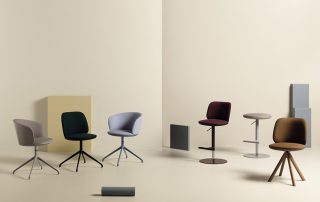KANTO’ is located inside a classic building with a slight oriental flavour. I wanted it to be an orderly, rigorous project, but at the same time with important details as well as oriental dishes. The building was suitable for this project; a regular floor plan which I wrapped in a perimeter cage of iron tubes to which luminous shelves were added, all amplified by the mirrored wall coverings which give even more depth and breadth to the restaurant. The restaurant is divided into two levels: both floors revolve around a central core; on the ground floor this is the sushi preparation area, while the first floor consists of a raised private area screened by the metal cage. Access to the upper floor is via a staircase enriched by full-height net curtains around the perimeter, while wallpaper covers the lift block.
What makes this project one-of-a-kind?
We are talking about interior design, my job was to think inside this restaurant.
And instead, surprisingly, the most important detail of this project is the image seen from the outside and the effect that the illuminated metal structures give.
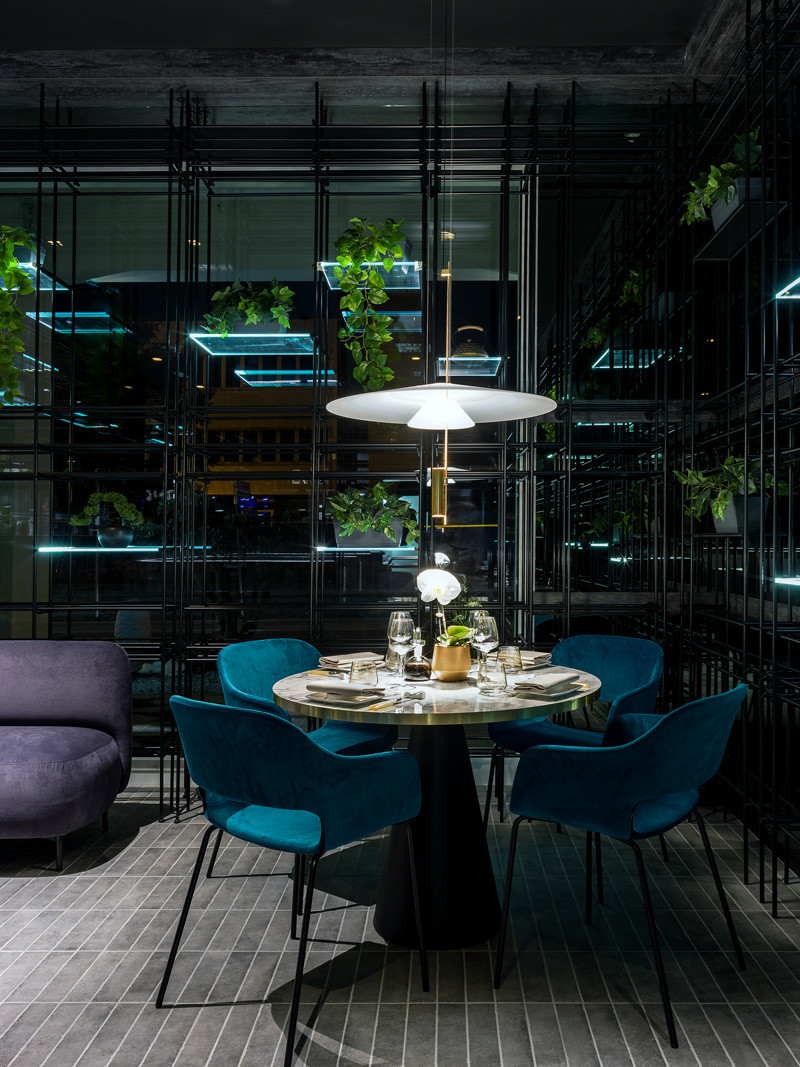
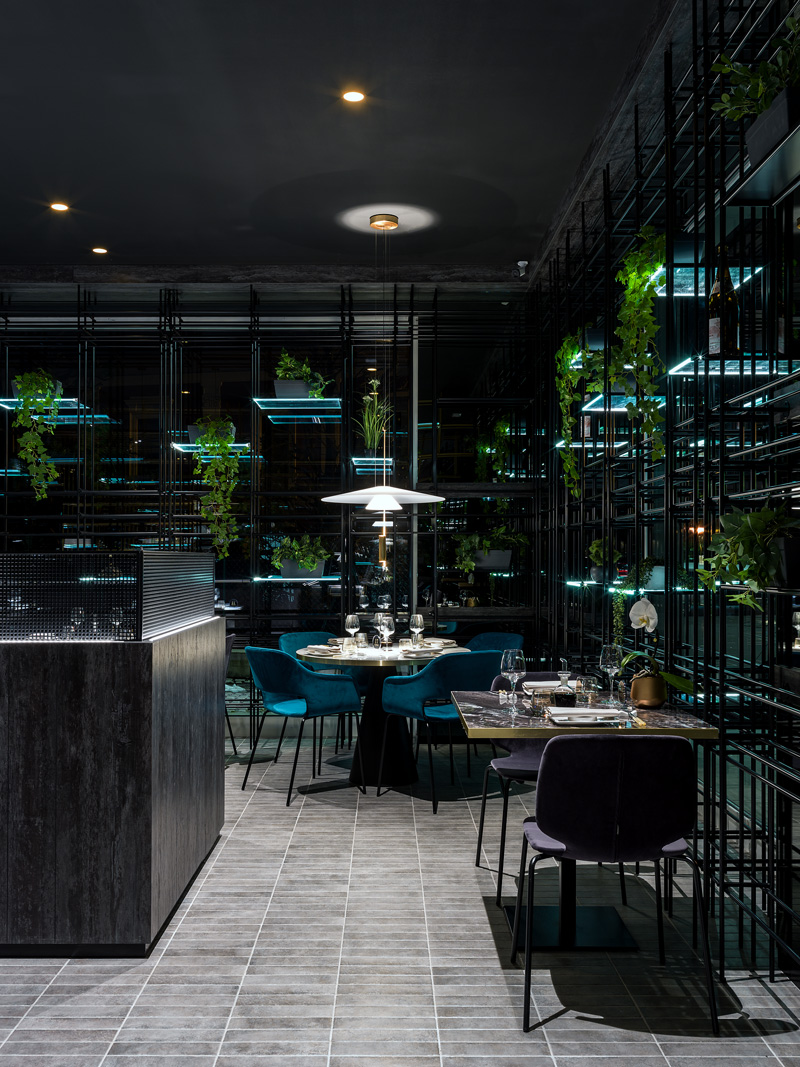
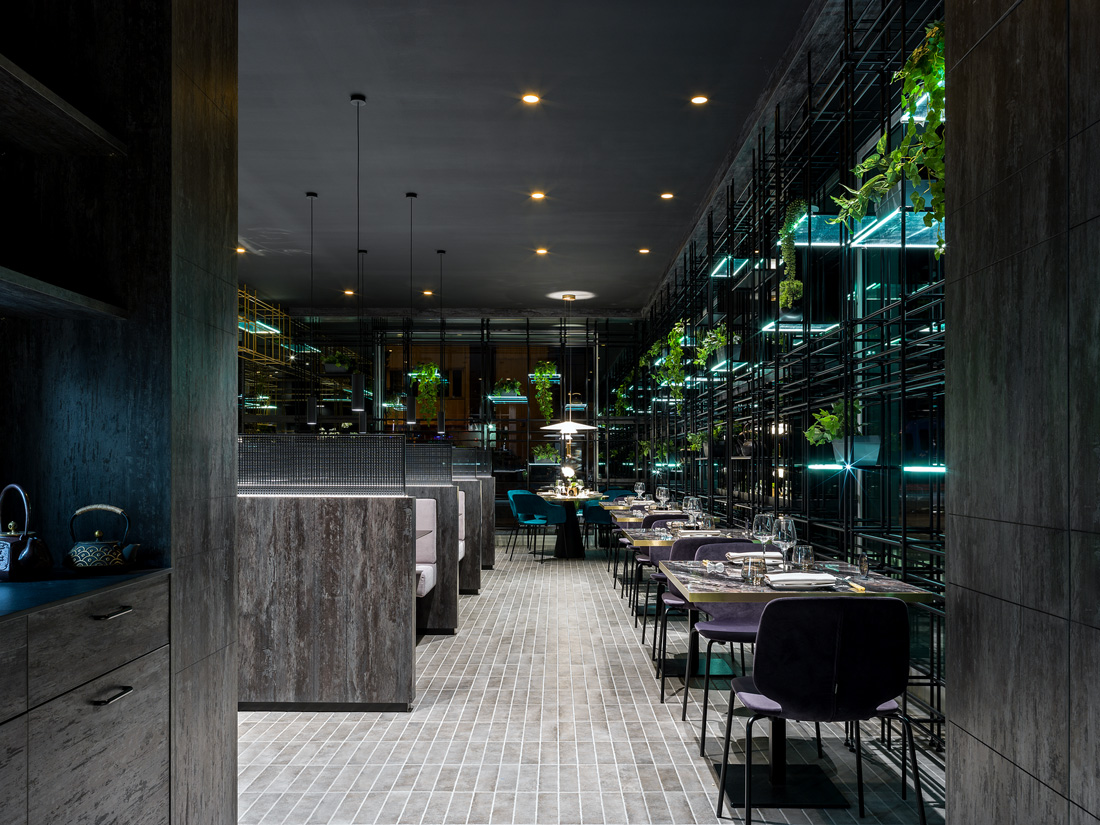
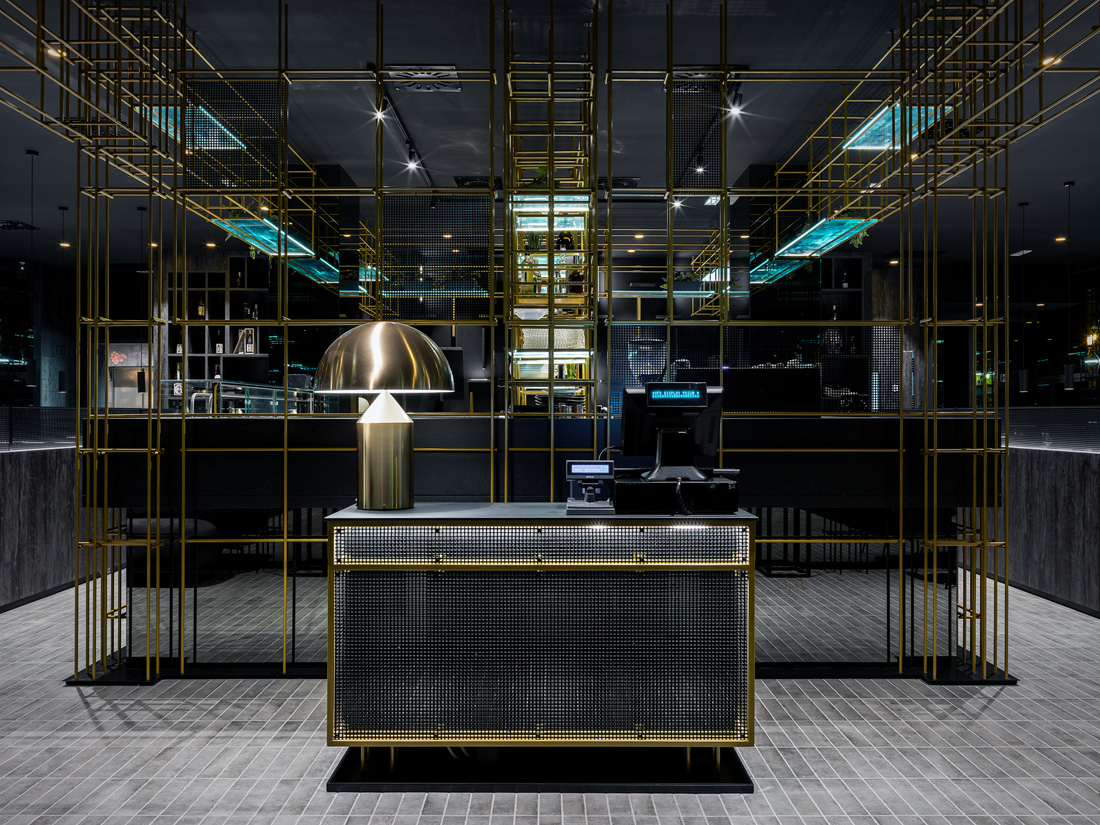
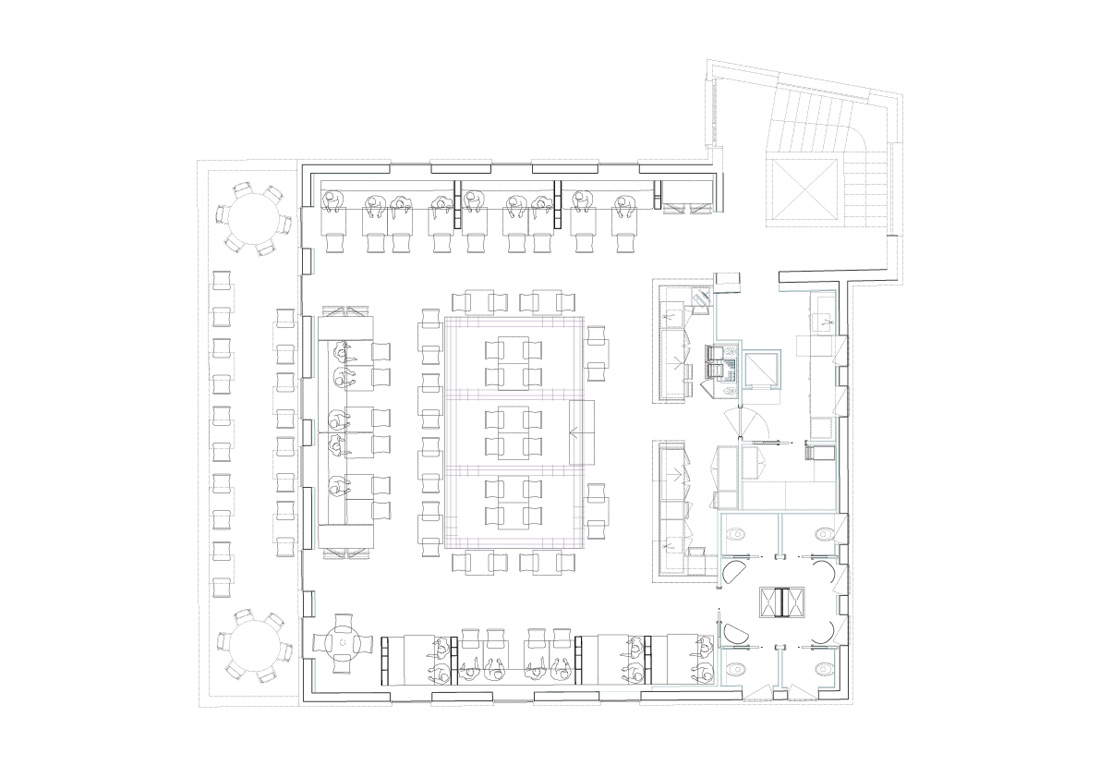
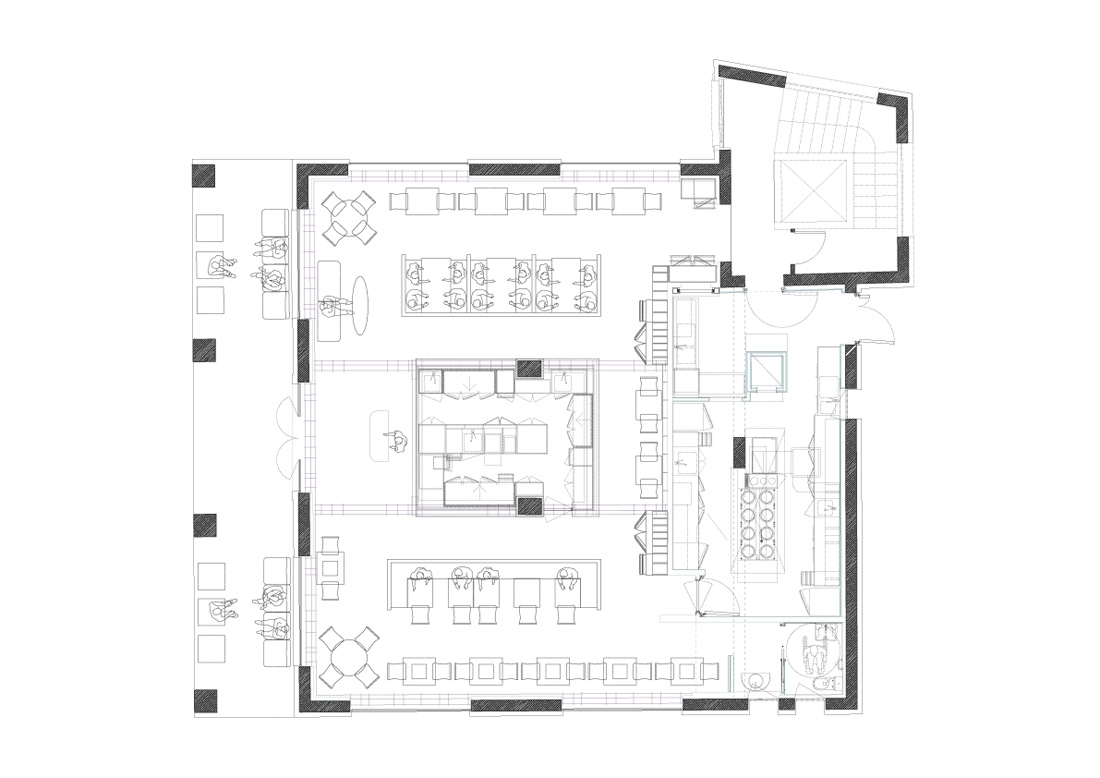

Credits
Interior
Fabio Gianoli
Client
Kanto – Feeling Experience
Year of completion
2019
Location
Colico (Lake Como), Italy
Total area
550 m2
Photos
Marcello Mariana
Project Partners
Main contractor
BM Italia
Other contractors
E’Luce, Pedrali spa, Wall & Deco’ Srl, Marazzi Group S.r.l., Pedrali S.p.a., Ceramica Cielo, Fratelli Fantini Spa


