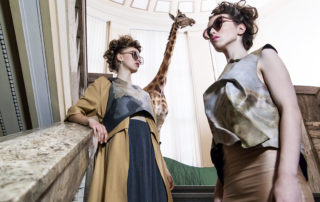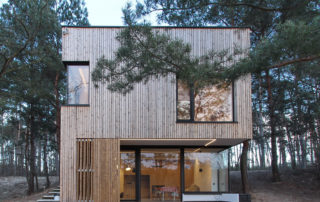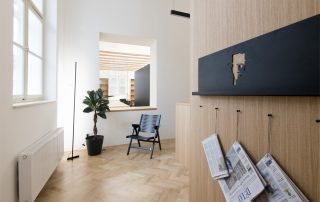KAFKA DENT is a small family-based dental office situated in Bratislava in the parterre of a residential building. The focus of the design was to create a contrast of a simple minimalist default space, which is further modulated by distinctive material structures and furnishing. Whole space is organized by wooden oak blocks, that in addition to offering additional storage, are also used to navigate guests through the interior. Simple spatial organisation of the clinic is determined by volume limits of the whole unit. The two ambulances and the reception are facing the exterior through the glass façade and the support and hygiene facilities are situated in the back tract. Every space is connected by a central hallway, that works as an organic extension of the reception area.
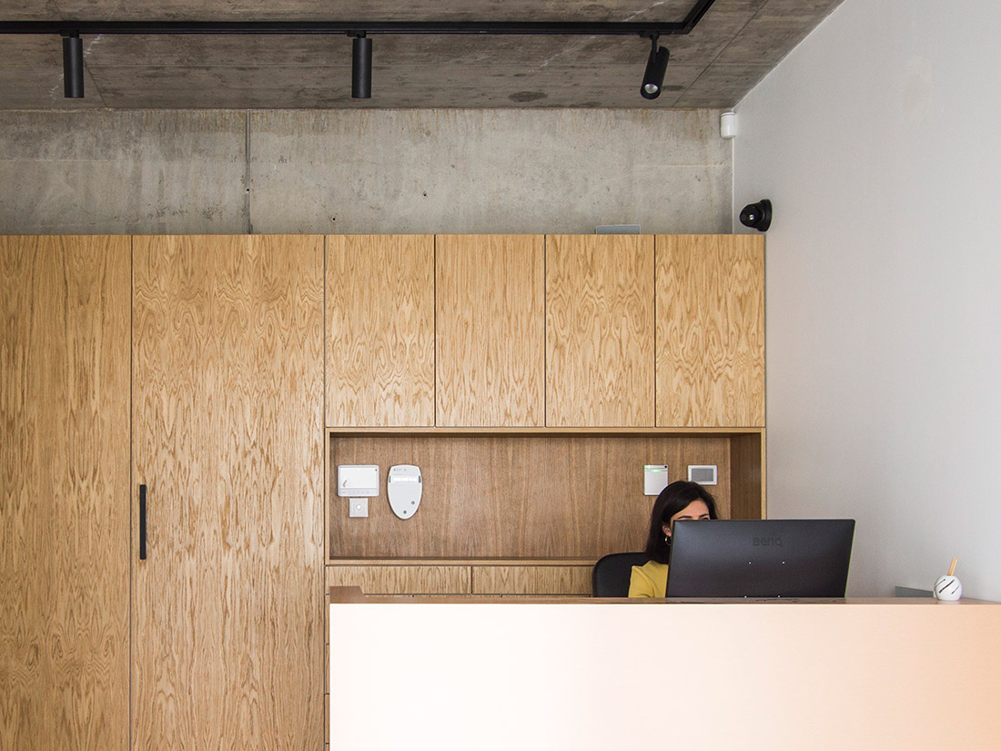
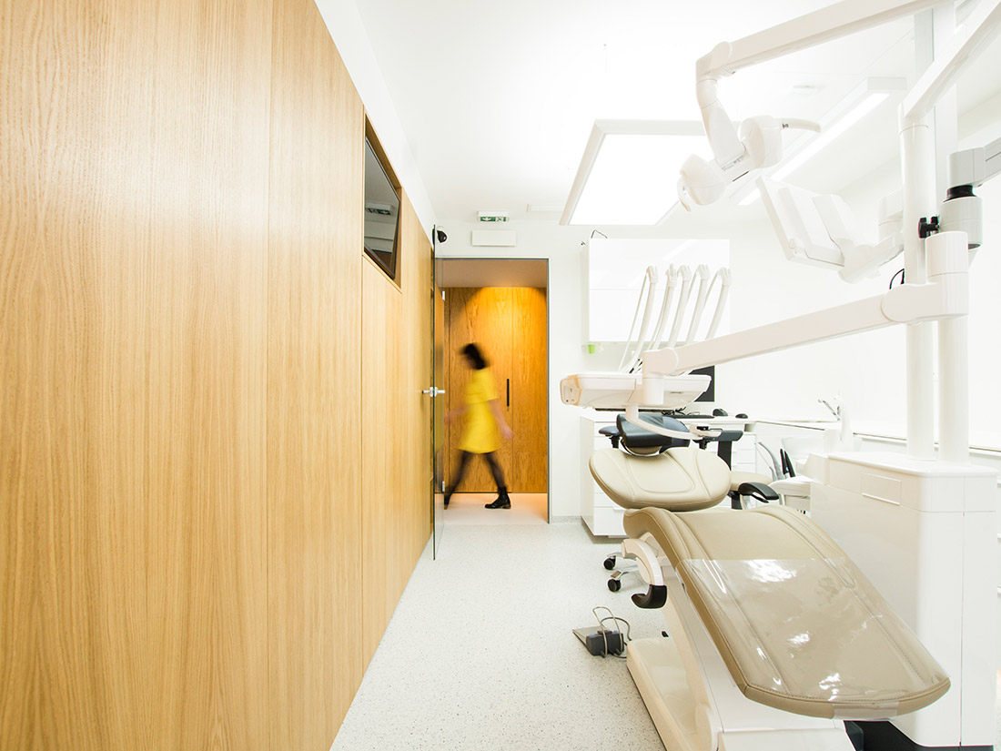
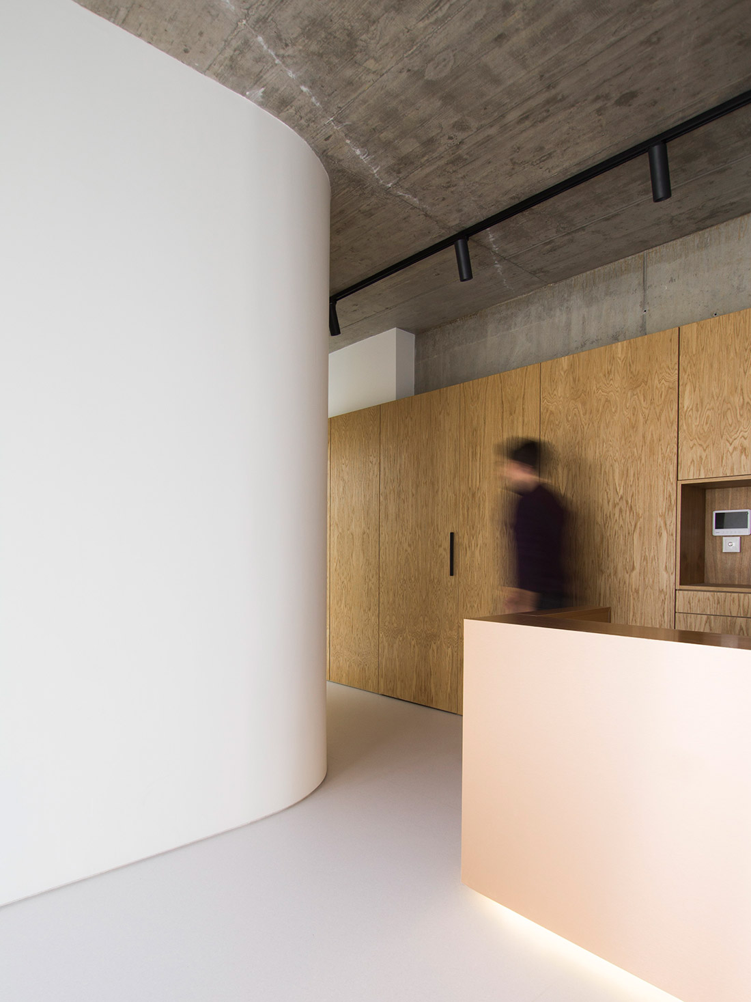
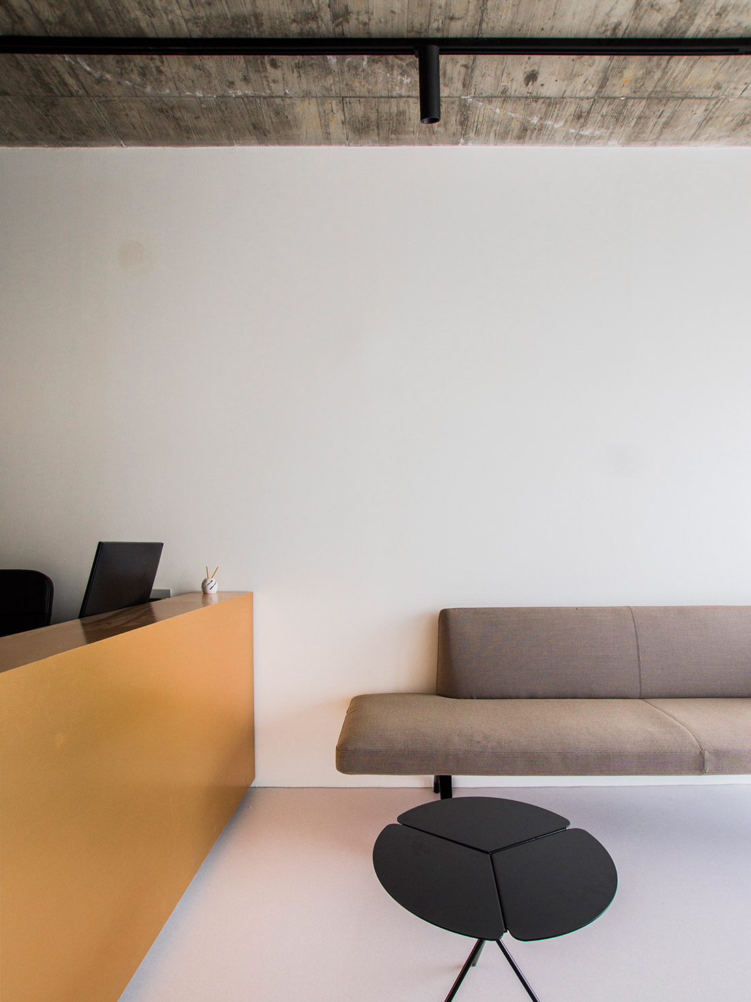
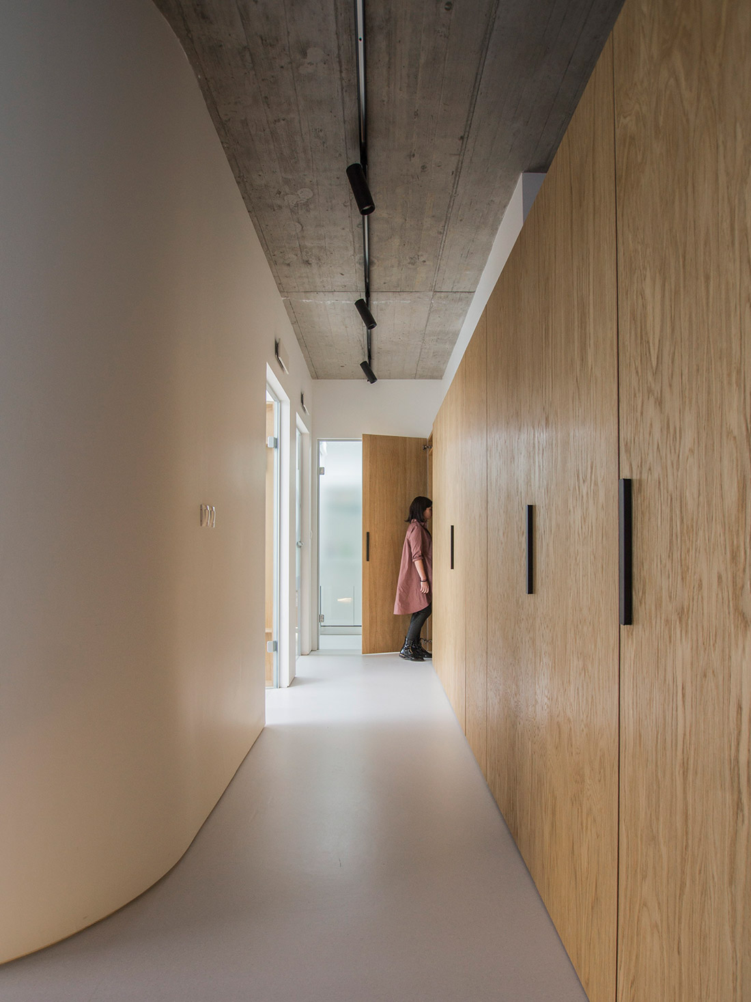
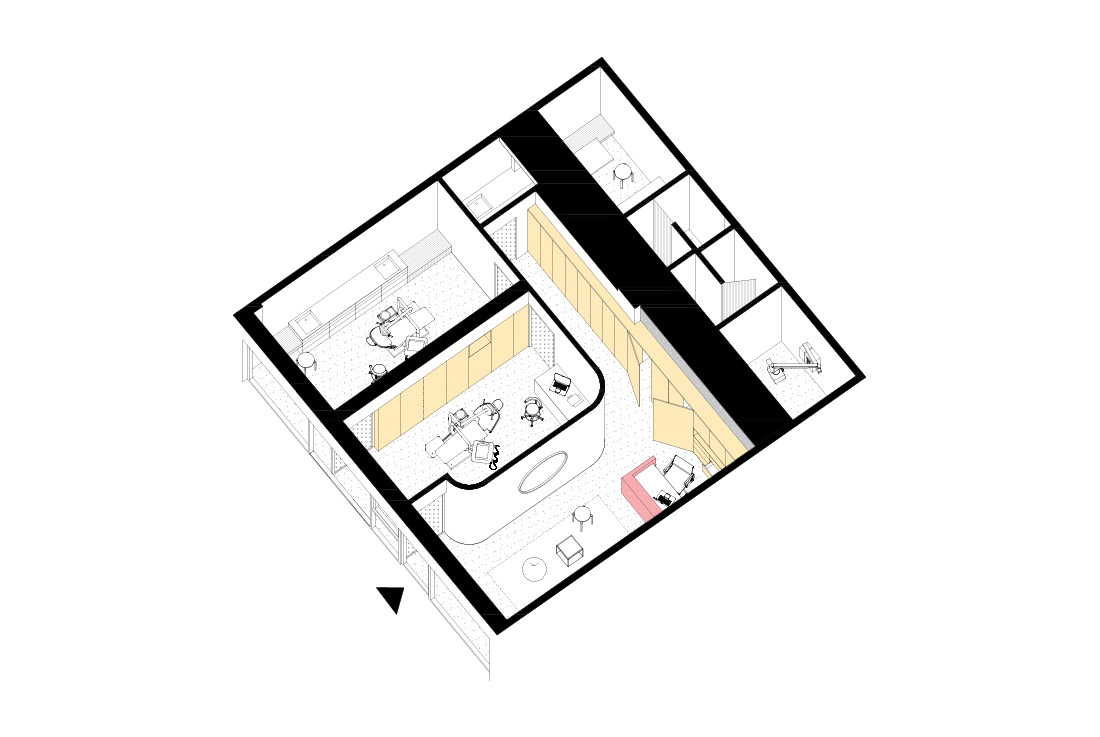
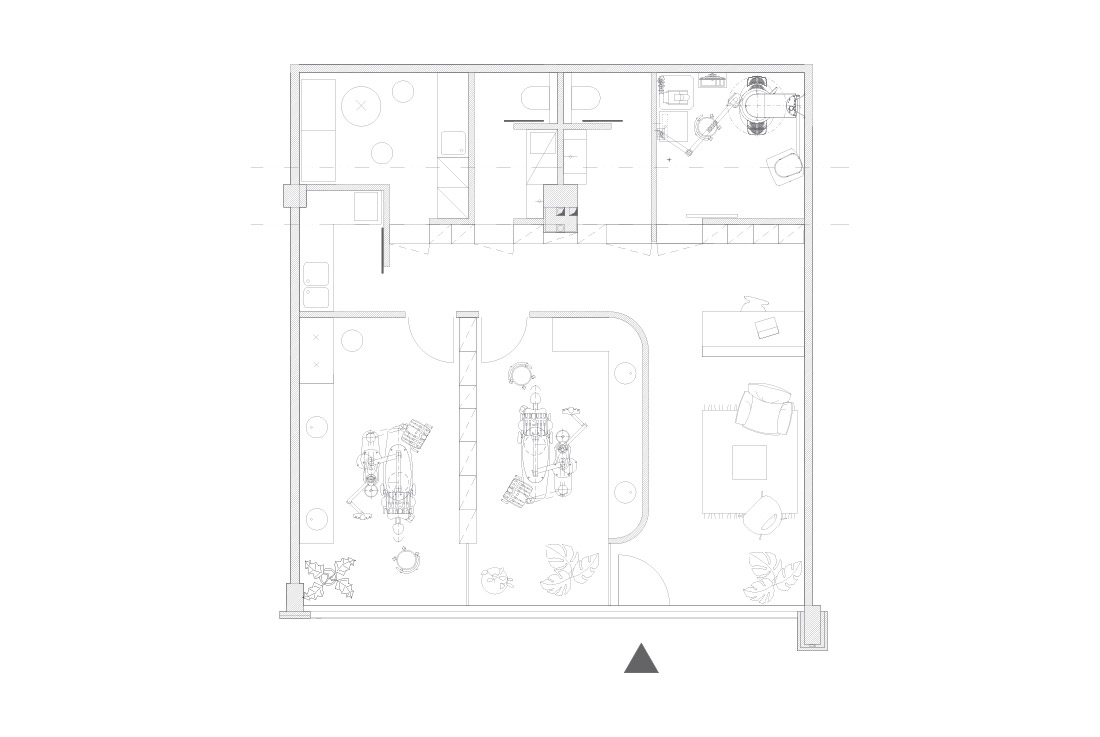

Credits
Authors
Marián Gombarček; gmb.
Client
Kafka Dent
Photos
Marián Gombarček
Year of completion
2019
Location
Bratislava, Slovakia
Total area
82 m2
Project Partners
ProDomus, Spaceplan, Prolicht



