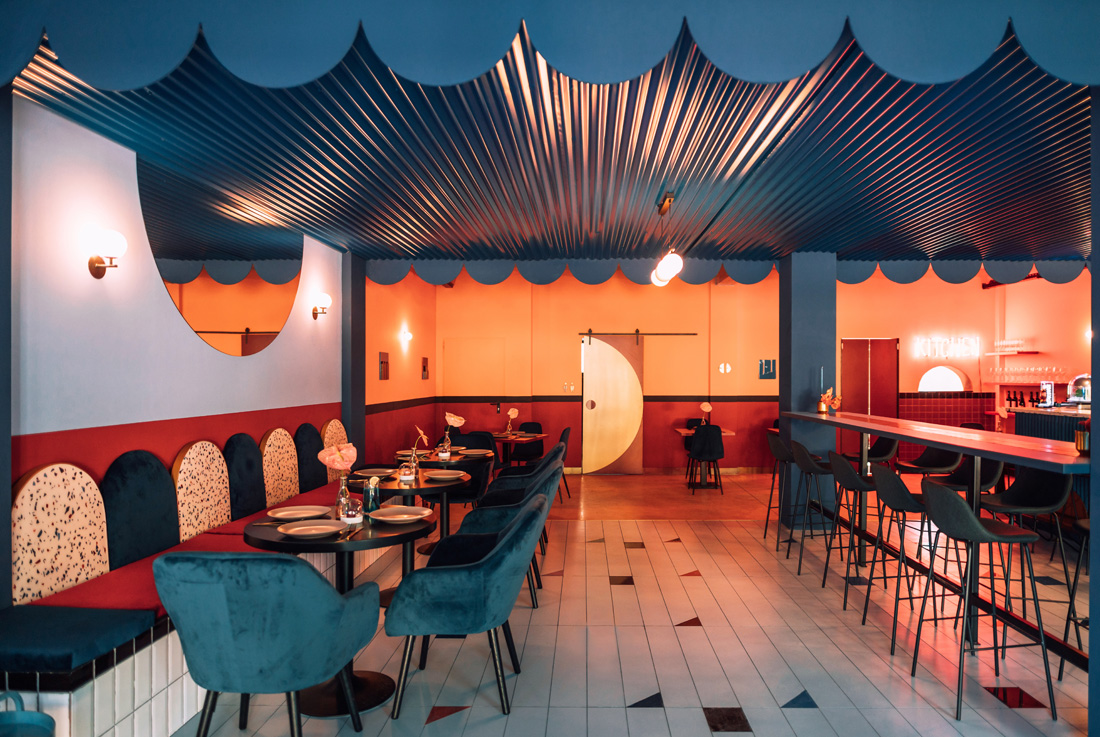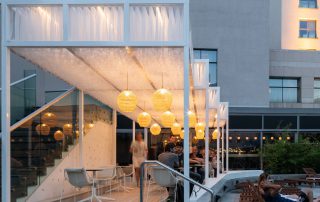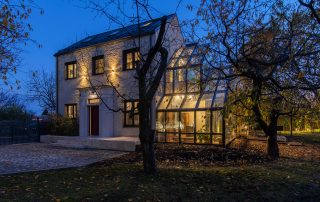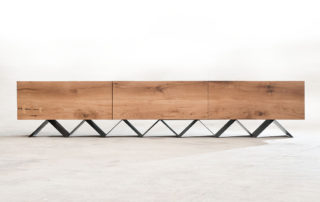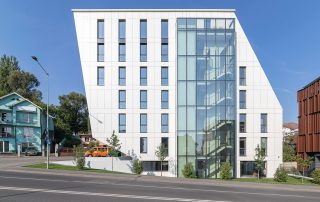The concept of our project follows a constrast of bright and dramatic colors, and has a strong geometrical symbol that keeps on repeating in the spacethrow different materials , shapes , colors and objects . The half circle , present in the logo of the restaurant and the interior space , a symbol for Biancoebianca studio . simple patterns and materials are combined to create a minimal but pop up interior. The box in box effect , the wow factor of the restaurant breaks the rules of the space. There are more patterns created by simple geometry , more colors usage . the design style is starting to look more dramatic rather than fresh and bubbly . The designers used a Wes Anderson color palette . Also there are some repetitions of magical numbers like 3 arches , 7 chairs , symbols that the design studio used as a concept to develope their imagination . Biancoebianca customized and designed the flooring in the center area of the restaurant , creating a 180 c change between the rought concrete flooring that gives it a neutral feeling and the geometrical , colorful new pattern . Which is actually the terrazzo effect in a bigger , oversized scale . Every corner of the space has been taken care of : the design of the tables, the carts , bar , accessories , graphics , doors , symbols till the wall art of the space . a strong graphical eye is present in the space , throw simple patterns , colors and textures . The back part of the restaurant represents the maturity, the design approach is more simple , with a twist of colors , bold lines. The combination of royal colors in contrast with the baby bright colors was a challenge to highlight the 3 spaces and the mood for each one of them.
What makes this project one-of-a-kind?
The customized resin – terrazzo pattern is the key in the design of Jess, which was designed and made piece by piece by the designers mixing some materials , like acrylic resin. The same color shades are overused and used as table tops , backrests , bar door details , and bar counter .
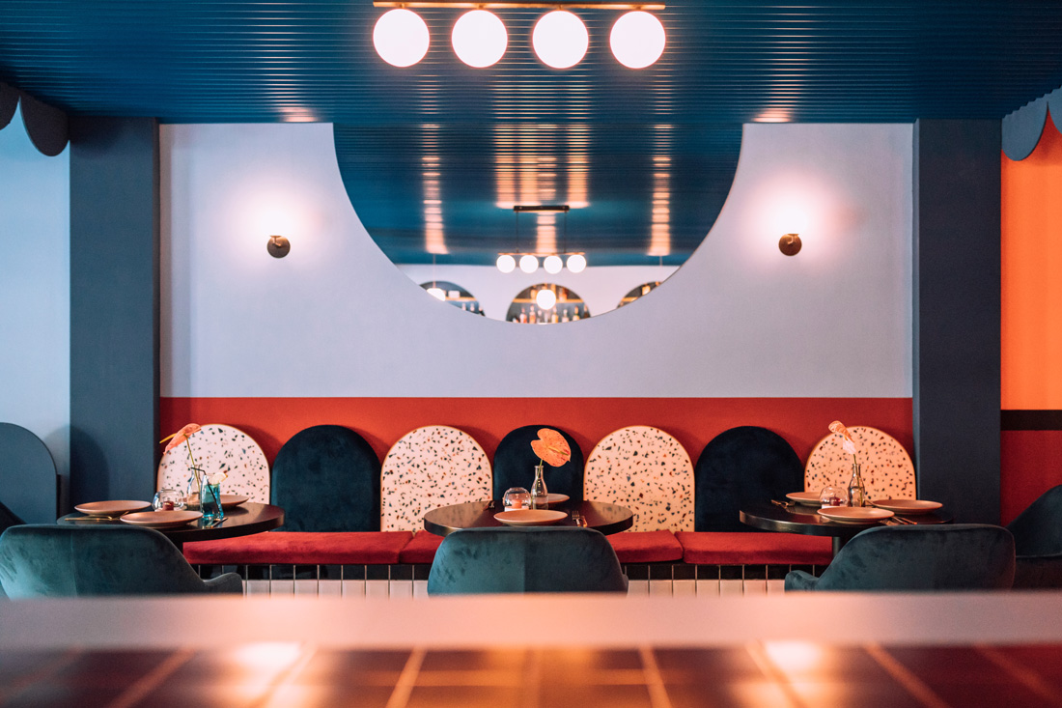
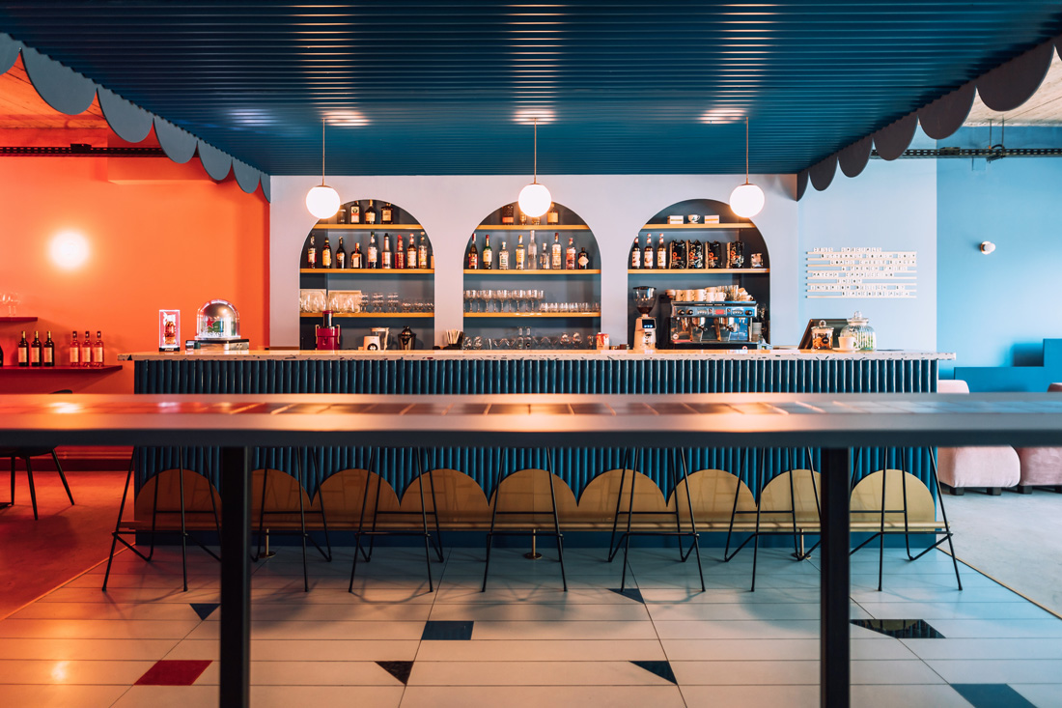
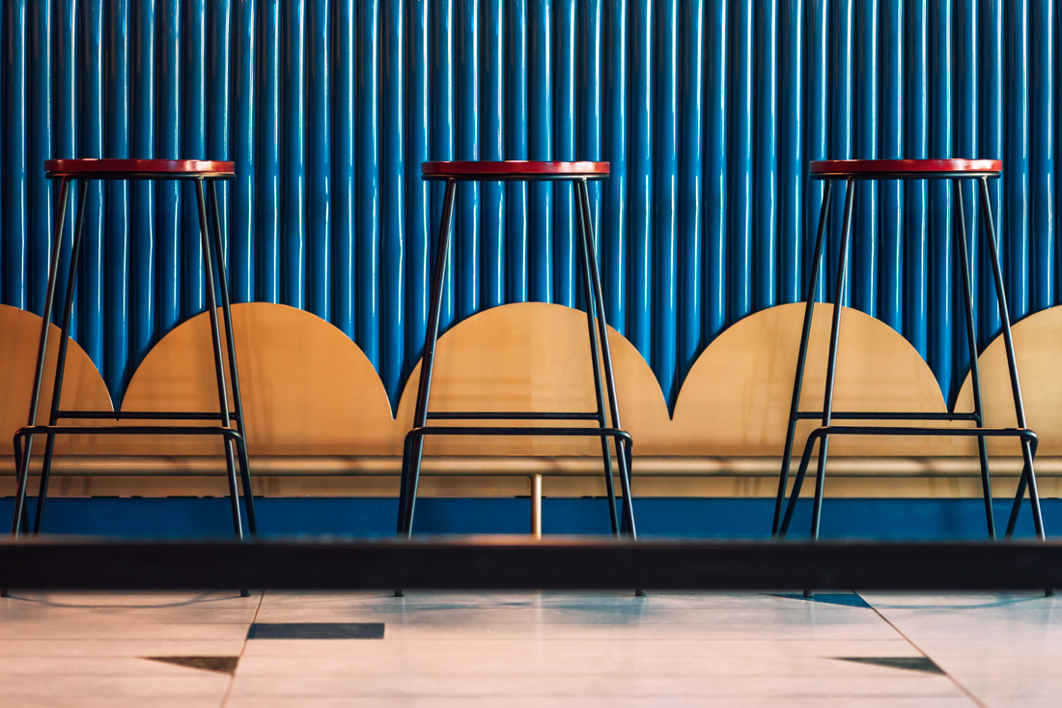
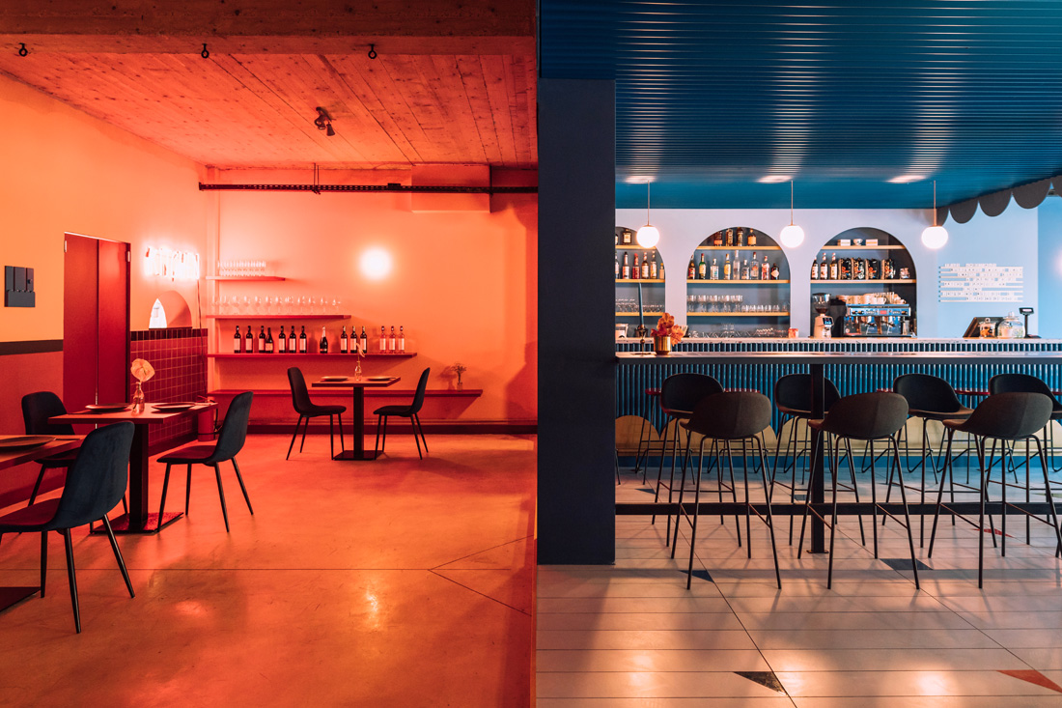
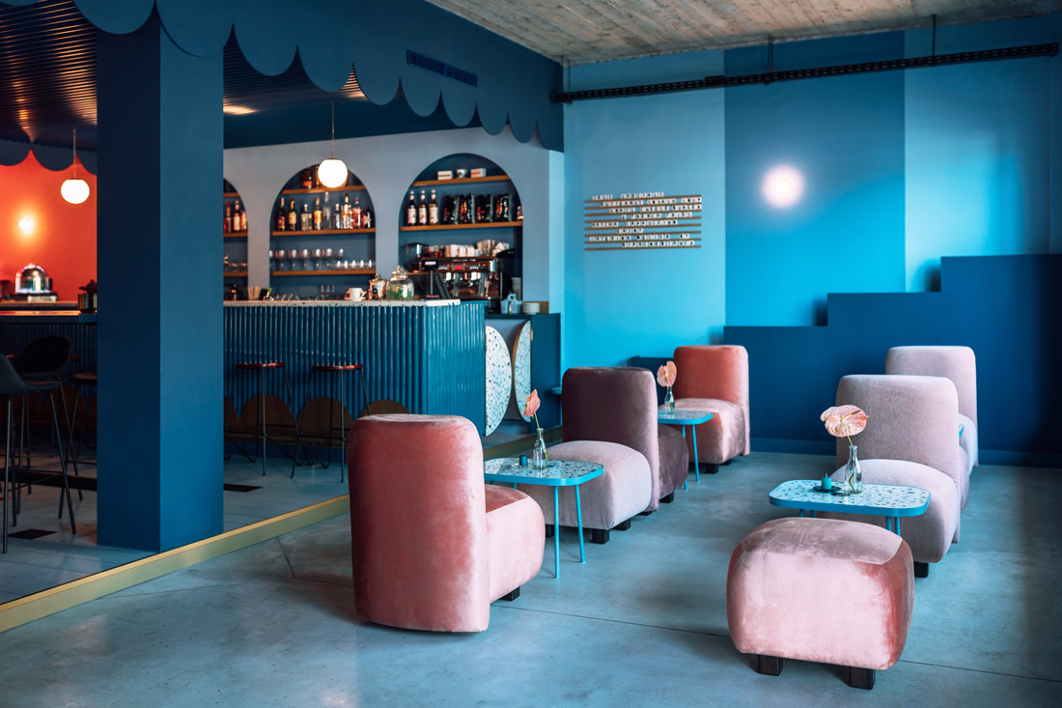
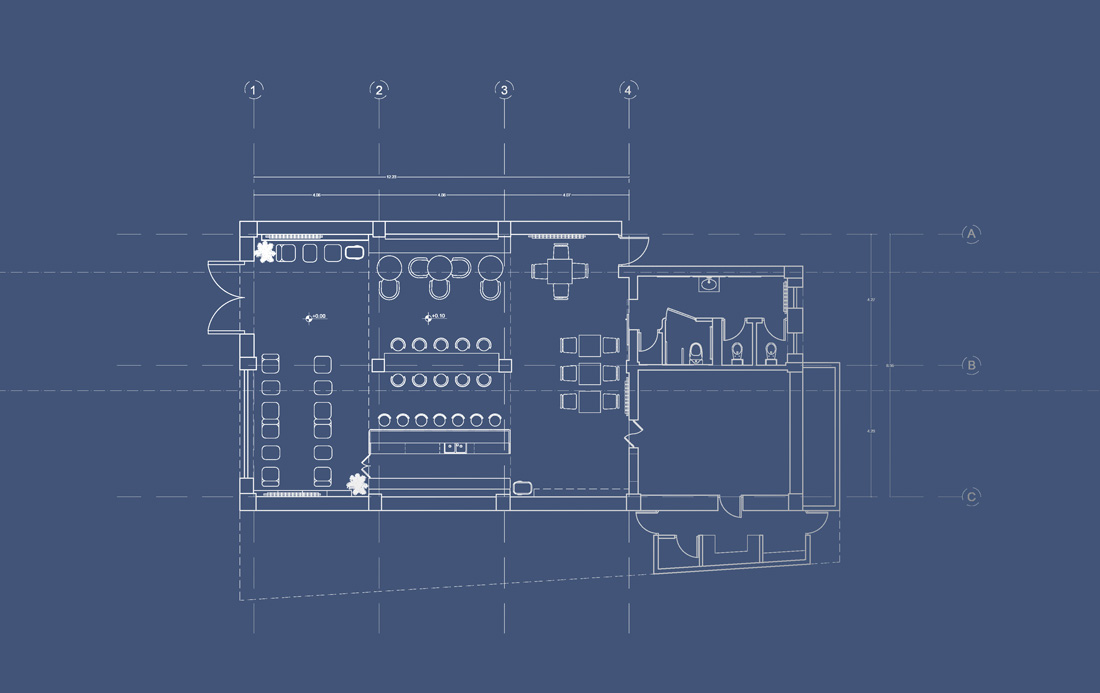


Credits
Architecture
Biancoebianca Studio; Timeea Bianca Diosi, Elie Kamel
Client
Private
Year of completion
2019
Location
Timisoara, Romania
Total area
145 m2
Photos
Raul Jichici


