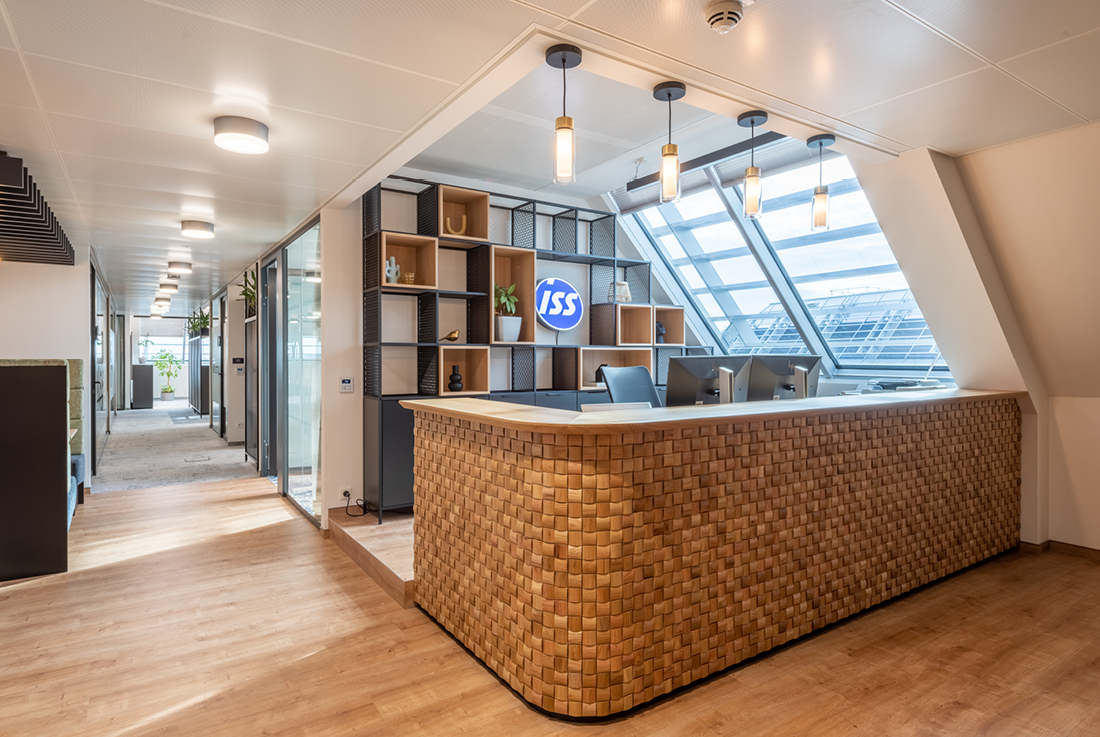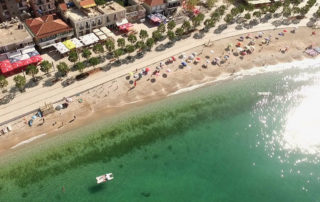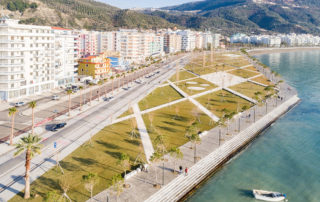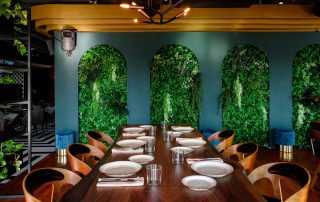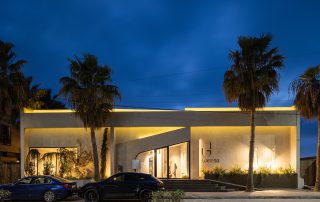Merging culture and design. An exciting play of colors consisting of a calming blue and a fresh yellow runs like a red thread through the entire office space of the core-renovated corporate headquarters of ISS Austria. During the design process, special care was taken to ensure that the corporate identity was reflected in the interior design. Highlights include the unusual construction of the cafeteria, which is reminiscent of a market stall, the vertical garden and the spacious communication zones with living room character. A variety of open workspaces and meeting rooms offer the best conditions for an optimal working environment.
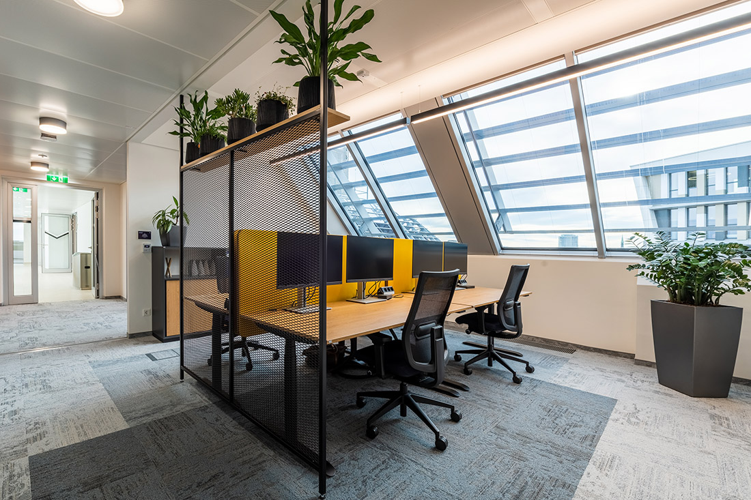
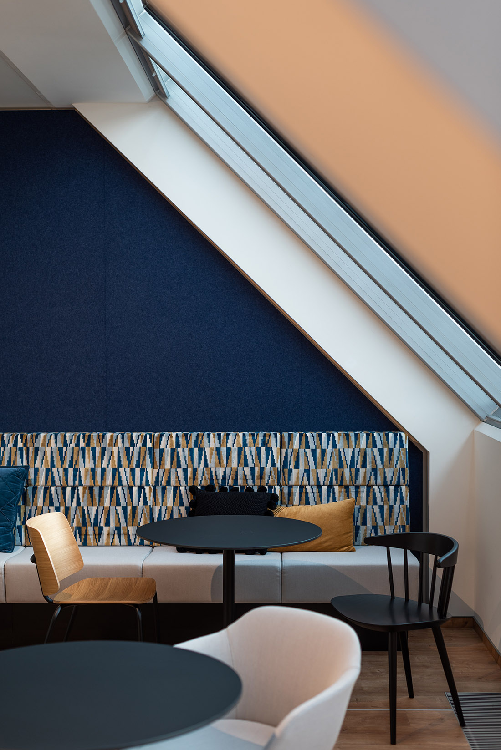
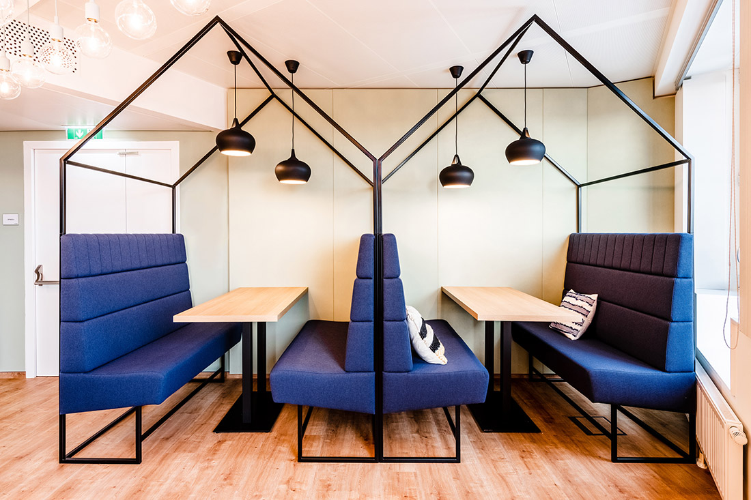
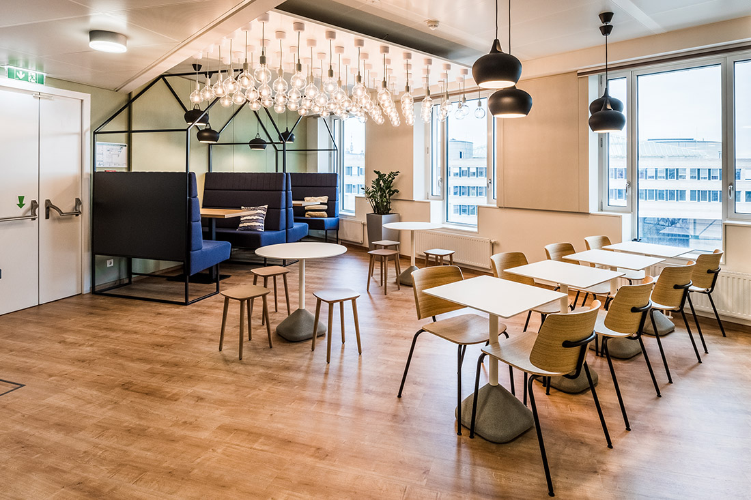
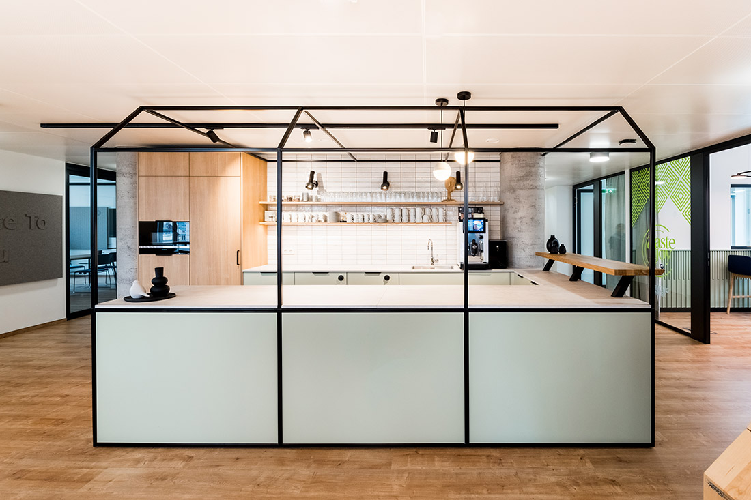
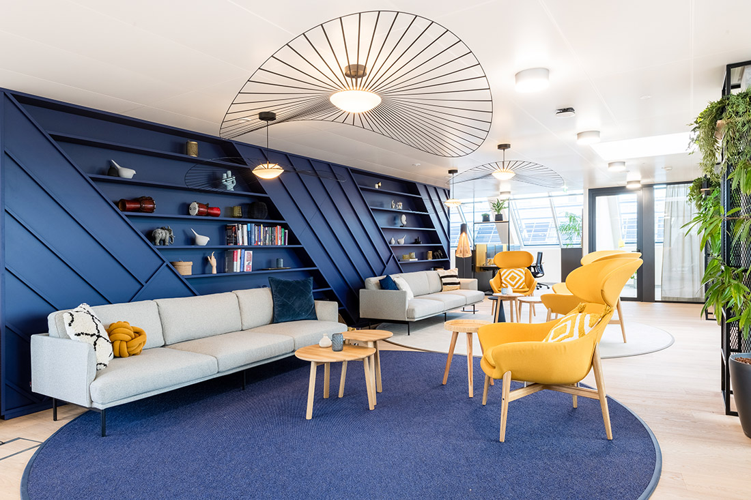
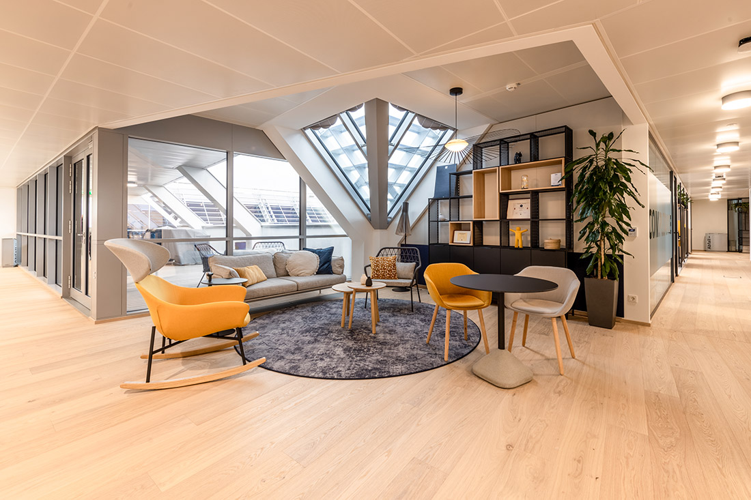
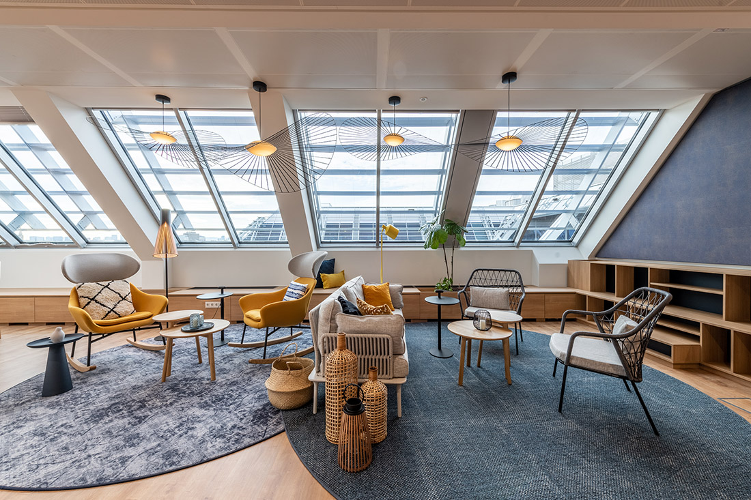
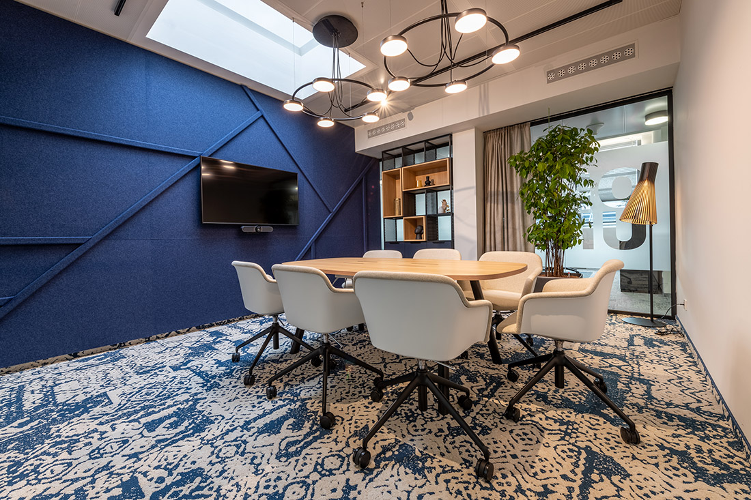
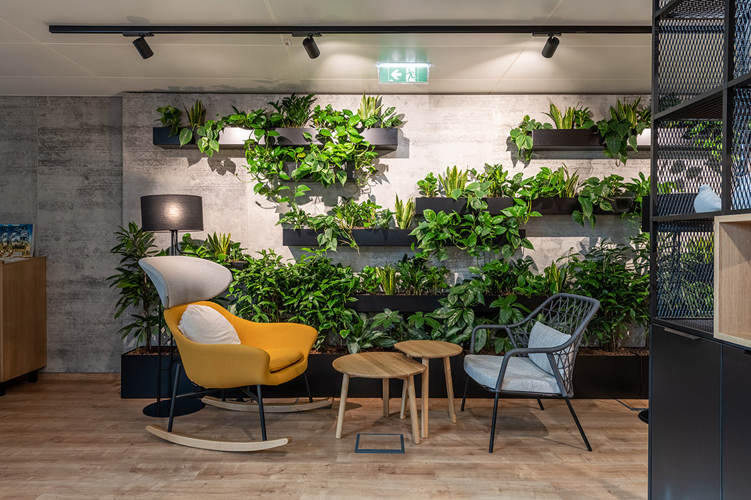

Credits
Interior
Meindl Cavar Concepts
Client
ISS Facility Services Austria
Year of completion
2023
Location
Vienna, Austria
Total area
3.700 m2
Photos
Studio KoeKart
Project Partners
Project management: M.O.O.CON GmbH
Furnishing: AP Möbel
Planting: CityGreen


