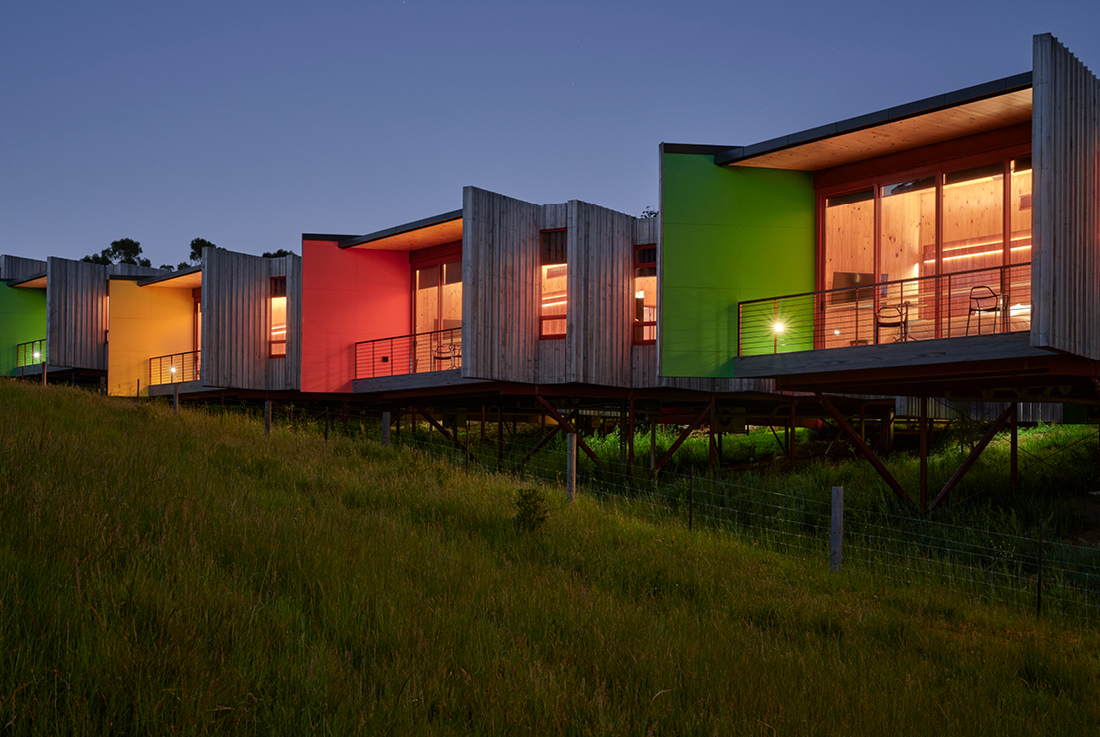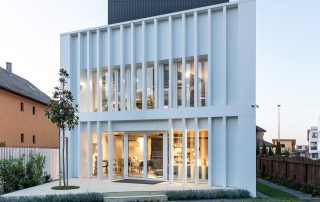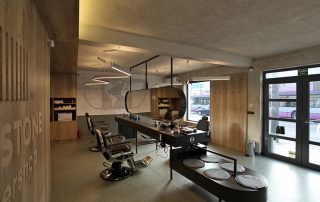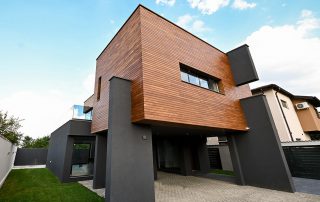Iron Creek Bay Farm Stay represents a transformative project, breathing new life into an existing farm and paving the way for its evolution into a diverse agricultural hub. The vision is to create a harmonious blend of farm stay accommodations and a farm store / restaurant, fostering synergies within the property. Built upon a robust foundation, the project aims to expand agricultural offerings, diversifying products to meet local and regional market demands.
Five key objectives guide the project’s development:
1. Embrace sustainability with a low carbon footprint approach, incorporating carbon capture and storage measures using 5.800 m3 of CLT and 3.250 m3 of Tasmanian plantation-grown hardwood timber for pavilion cladding.
2. Prioritize the use of Australian-grown and manufactured products.
3. Maximize on-site power generation (microgrid) and water and sewerage management, featuring 640 solar panels and battery storage.
4. Tailor accommodations for family groups and budget travelers, diverging from traditional star ratings.
5. Cater to a growing tourism market, offering short stays and serving as a base for exploring nearby attractions.
Aligned with “Significant Agricultural Use” zoning requirements, the project is divided into five distinct zones; existing house (repurposed for reception and office space, with three other existing sheds adaptively reused), farm stay accommodation, pickers / backpackers’ accommodation, farm store / farm restaurant, new farm operations facilities and staff amenities.
The project seamlessly blends into the scenic landscape, utilizing a color palette and materials that complement the Australian environment, including charcoal, plantation-grown hardwood timbers, and native plants. With an emphasis on solid timber panels for carbon capture and storage, along with solar power installations and onsite water treatment systems, sustainability remains paramount. In essence, Iron Creek Bay Farm Stay embodies a holistic approach to agricultural tourism, offering modern comforts while preserving rustic Australian charm and prioritizing environmental stewardship and local economic growth.
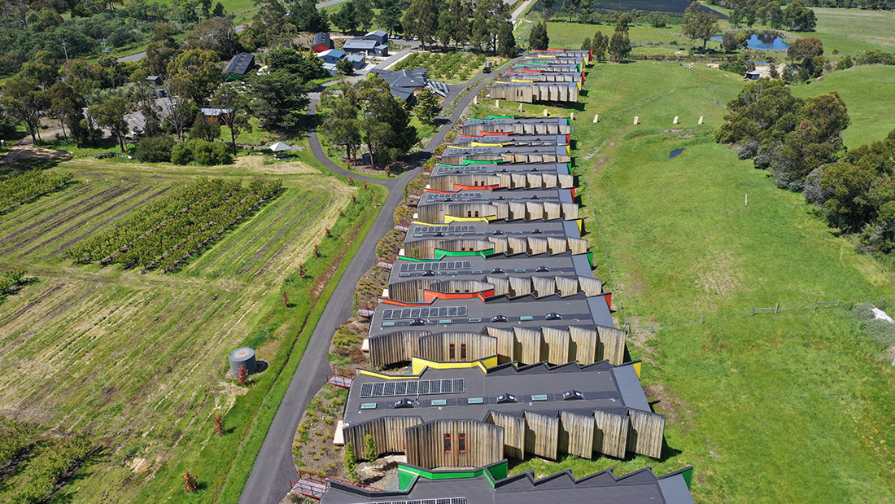
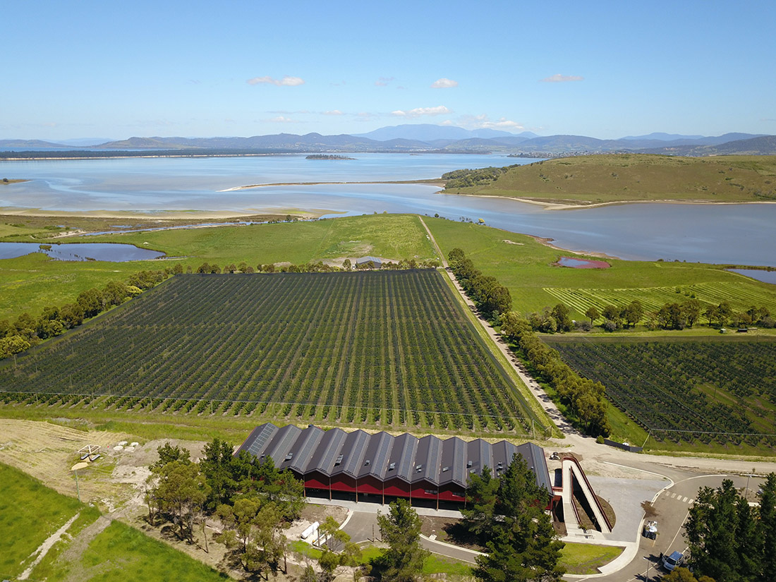
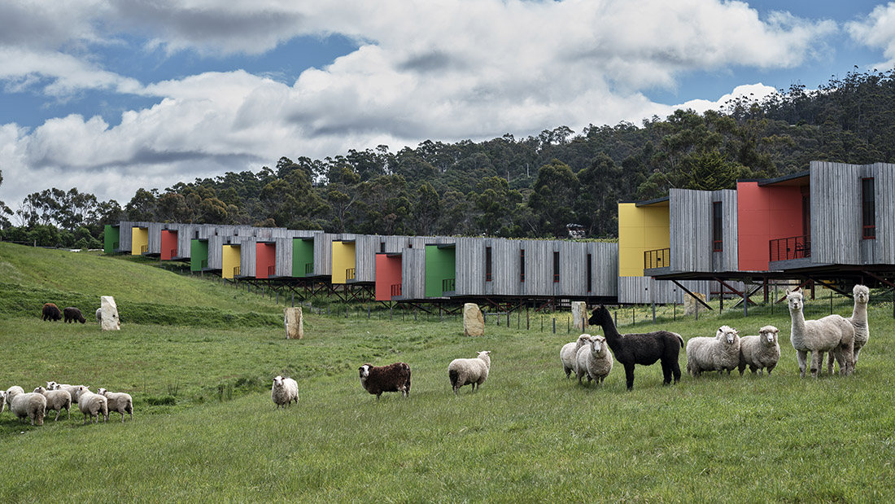


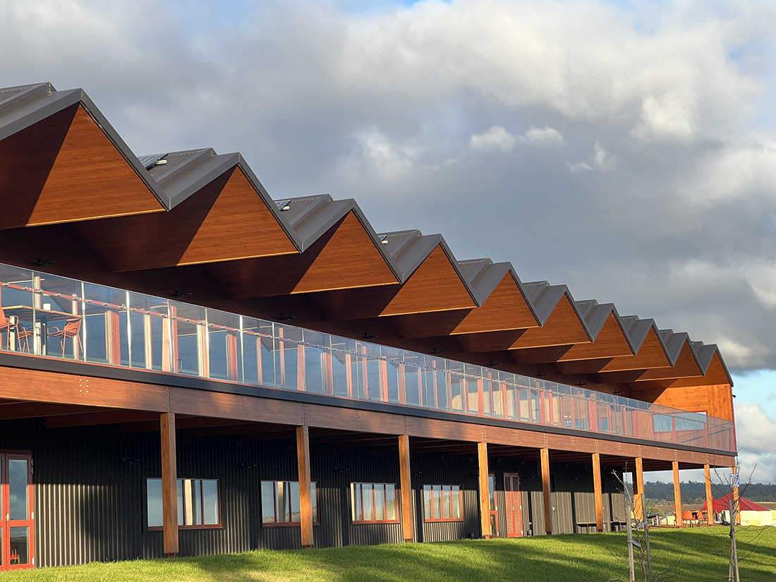

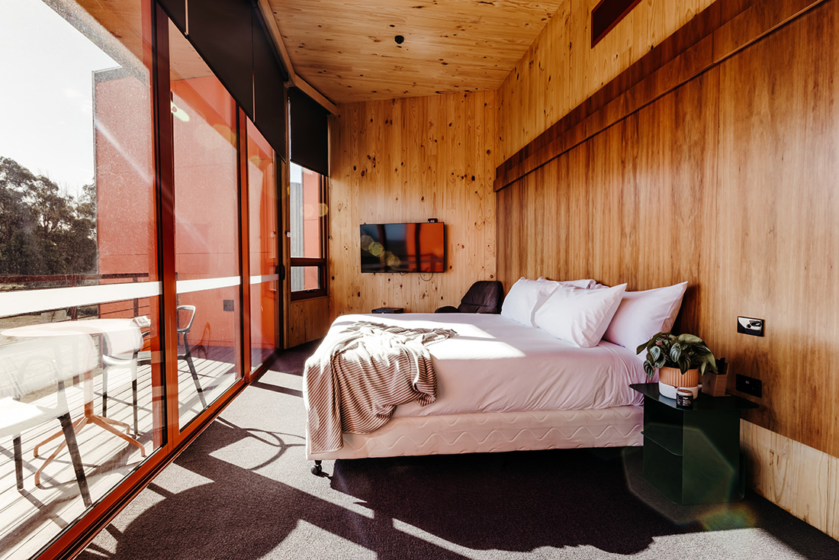
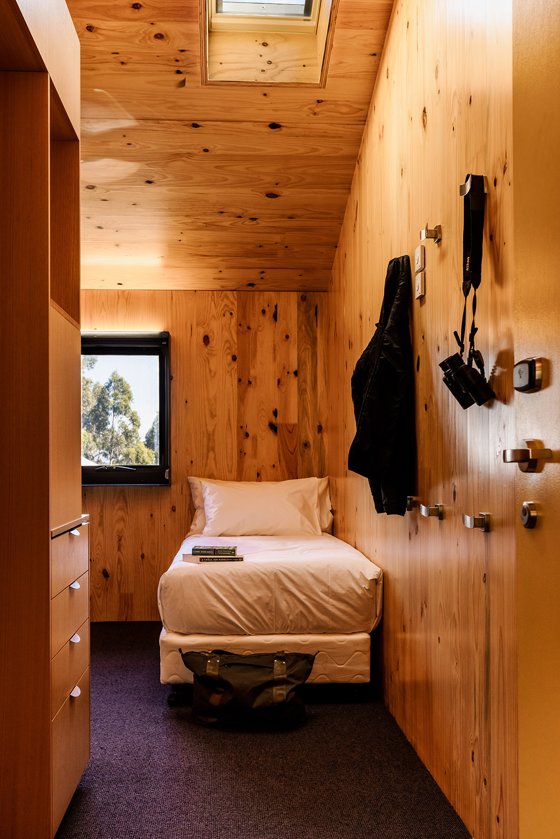
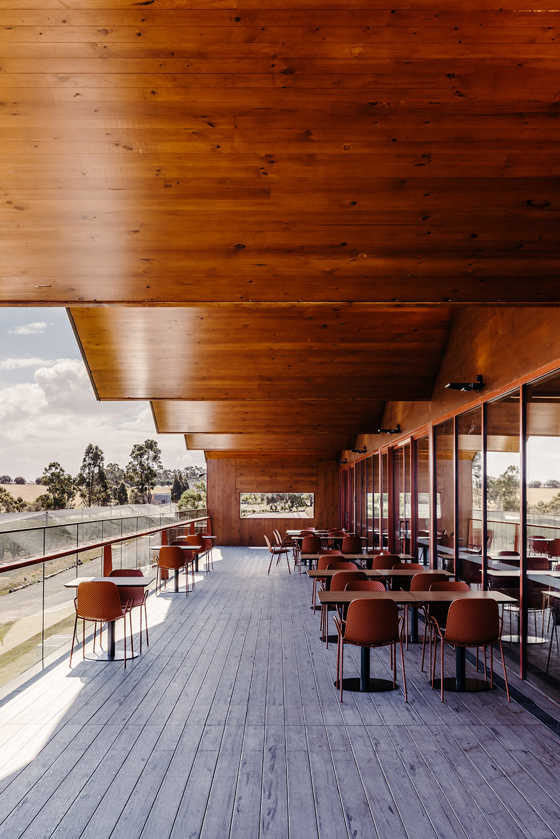
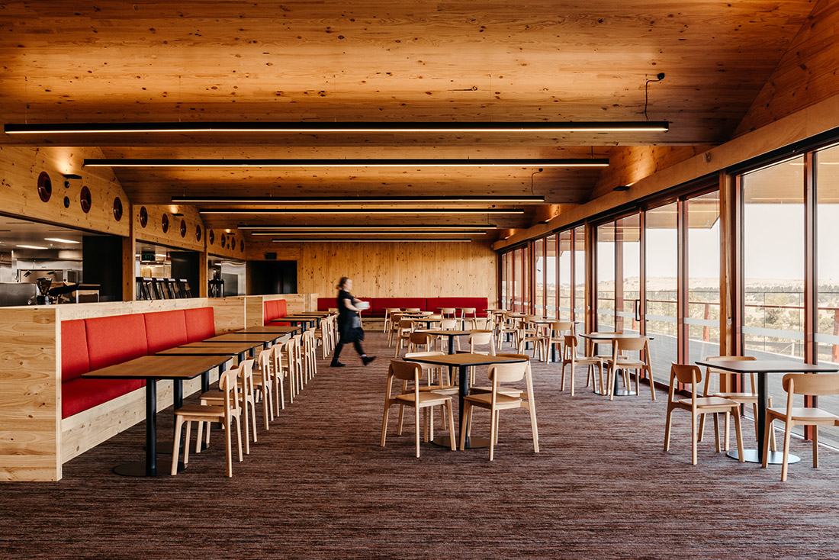

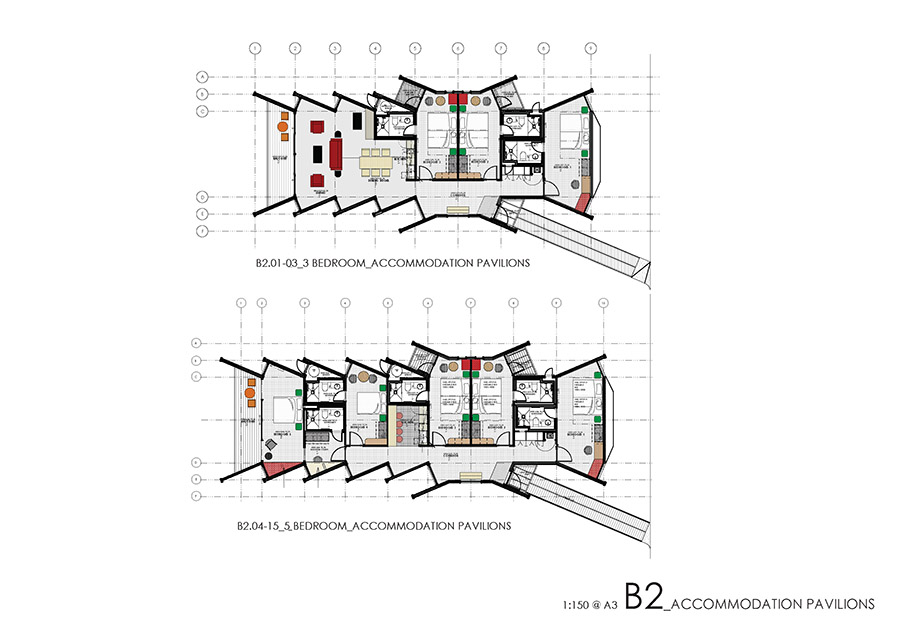
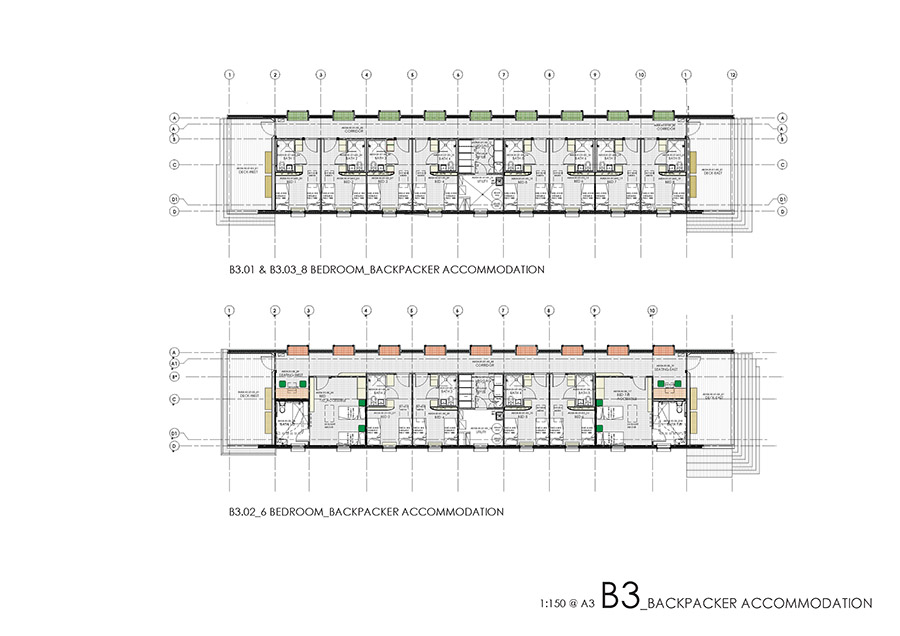
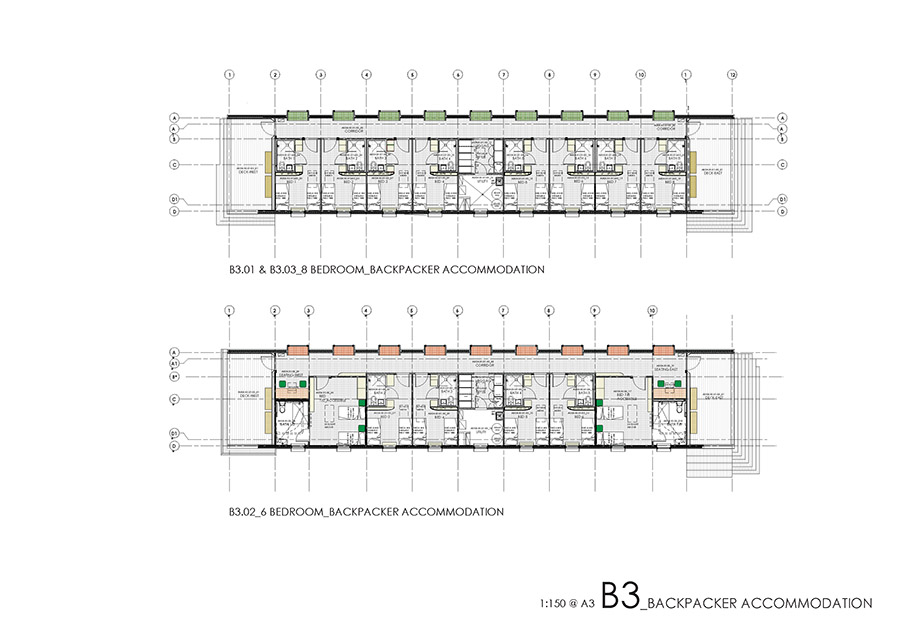
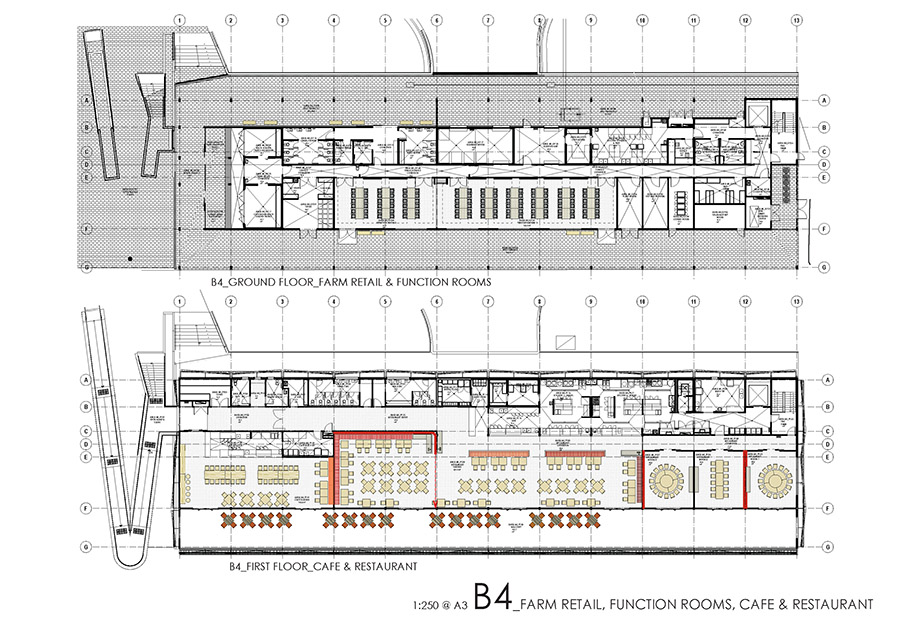

Credits
Architecture
Misho + Associates
Client
Orani Pty Ltd – Iron Creek Bay Farm Stay
Year of completion
2022
Location
Sorell, Tasmania, Australia
Total area
4.550 m2
Site area
45 hectares
Photos
Peter Whyte Photography; Peter Whyte
Project Partners
Cross Laminated Timber CLT engineers and manufacture: Xlam Australia Pty Ltd
Sync: Prefabricated Bathroom pod
Structural: JMG Engineers Pty Ltd
CLT installers: Standstruct Pty Ltd
Services engineers: Stantec Pty Ltd
Building surveyors: Pitt & Sherry Pty Ltd
Landscape contractors: Earthworm Pty Ltd


