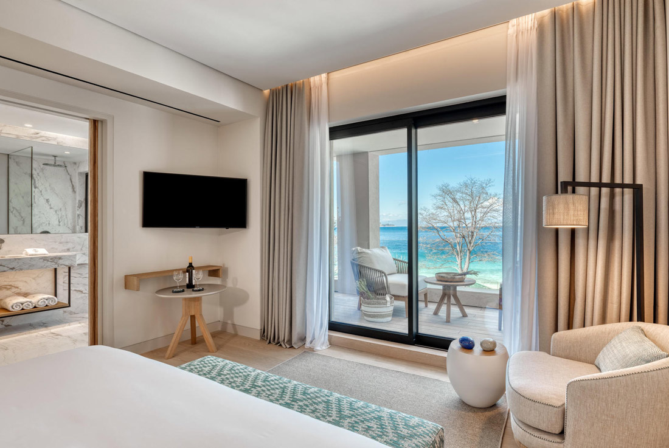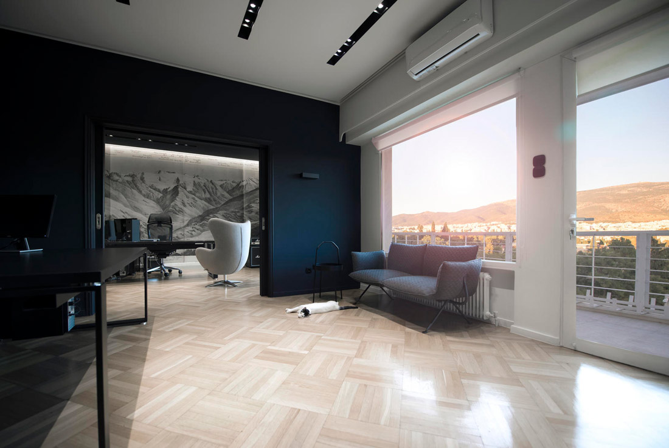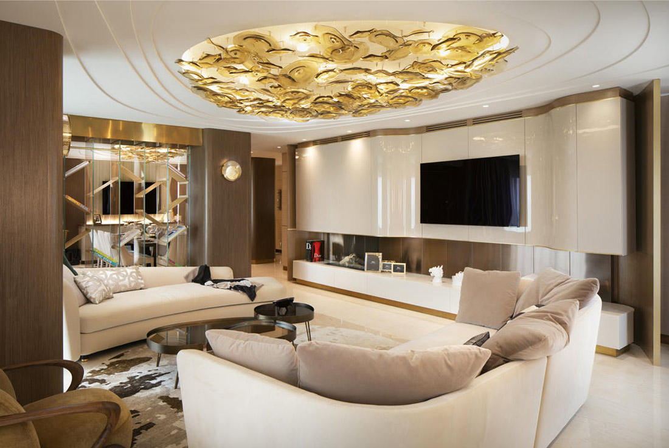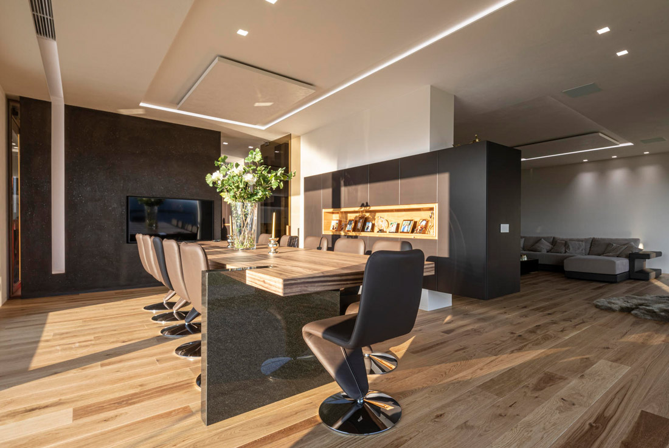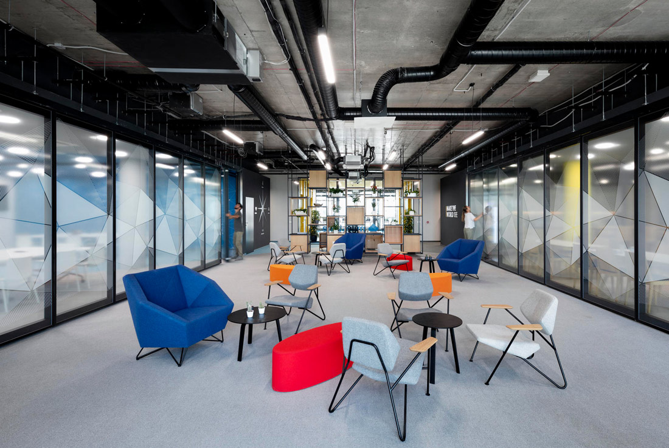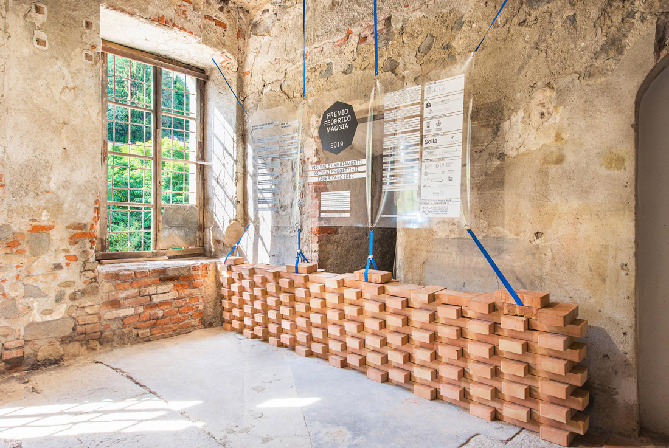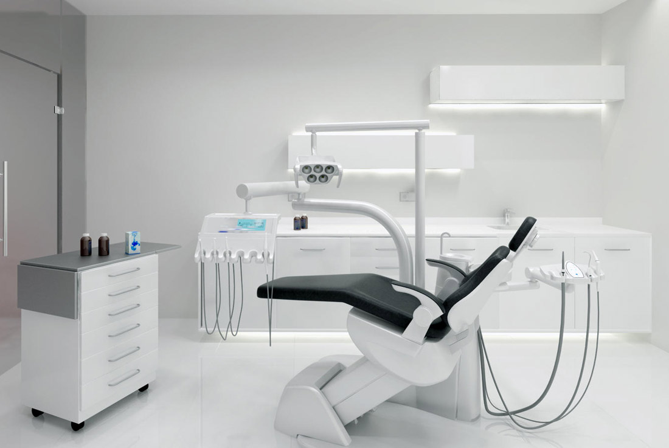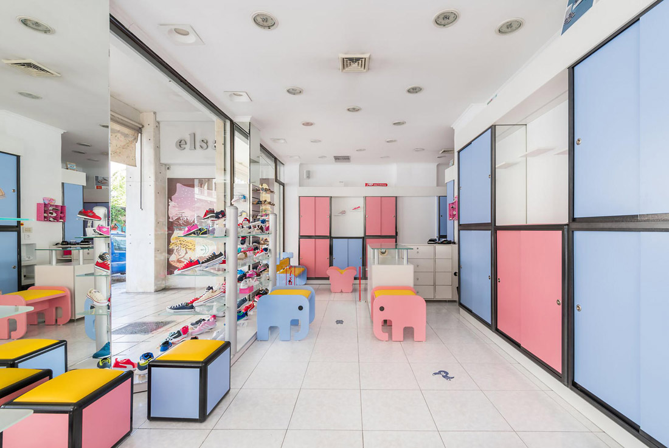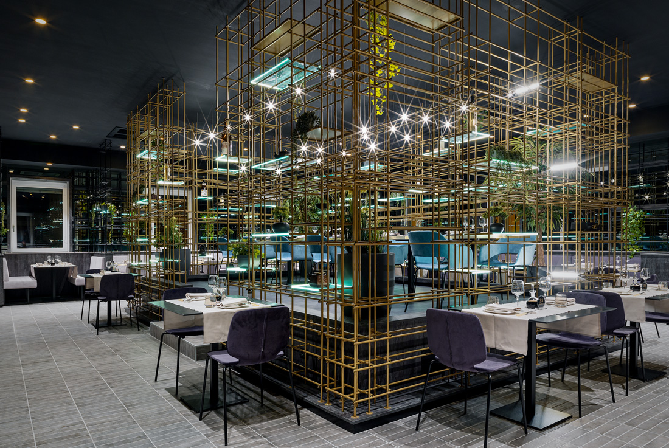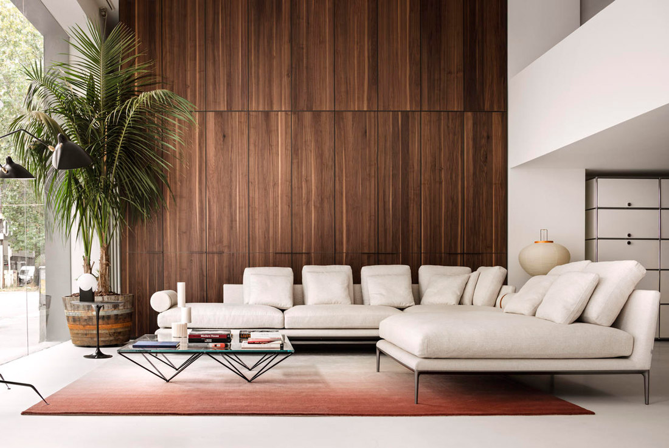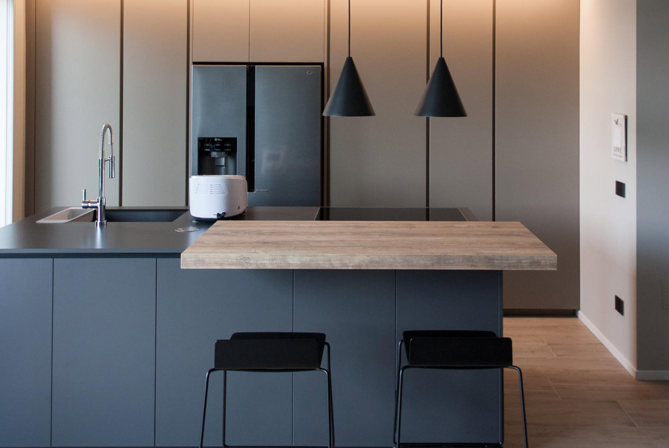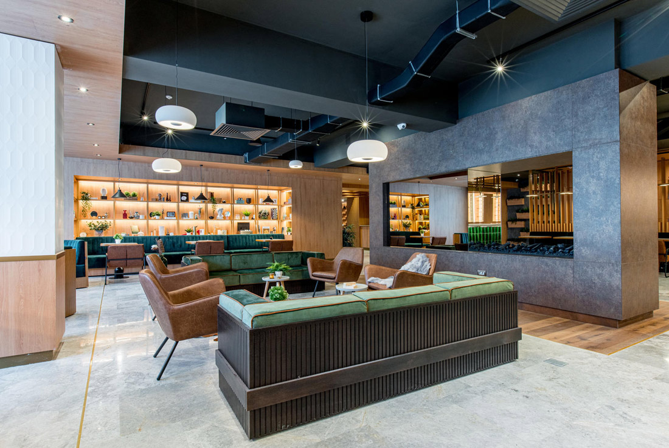INTERIORS
Vathi Cove Luxury Resort & Spa, Thassos Island
Τhe new luxury hotel Vathi Cove Resort & Spa is located in the protected by the Natura Network, Vathi Bay, on the island of Thassos, Greece. The new boutique resort, transcending the 5-star status, is comprised of 31 rooms, 5 suites and 1 presidential suite, each one with each own aesthetic profile and identity. The design of the hotel is inspired by the natural beauty, serenity, and uniqueness of
Walnut Entertainment Group / Head Offices, Athens
The purpose of the intervention was to maintain the authenticity of an old apartment and transform it into an attractive and functional office space, that reflects company’s creative and contemporary character. The new layout followed the orientation and the significance of the exterior views, since the apartment location is surrounded by some of the most dominant accents of the city of Athens. The offices studio consists of 3 head
Marvellous Penthouse, Sofia
IDEA was commissioned to design and project manage the complete refurbishment of this stunning 4-bedroom penthouse. The apartment was completely remodeled to suit the client's every desire. Almost every item including the lighting feature in the living area was designed bespoke by the IDEA team to create the ultimate in luxury living. For this project studio IDEA faced the provocation to fulfill the clients' desire to seamlessly marry a
Villa Maria, Sofia
Pancharevo Park – Sofia Villa Maria resides in Pancharevo Park, an exclusive gated community among the nature nearby the capital of Sofia. The villa offers direct sights of the Pancharevo Lake and breathtaking views of the surrounding Mountains. The property provides complete privacy due to its distinguished location on the hill, surrounded by a stylish solid fence of combined concrete and metal and backed by the private access road in
Milestone Office, Sofia
The requirement was to have a large public zone with a café and conference center; open-space working areas; flexible conference rooms; and technical and storage area with restricted access. As a visitor, when you enter the Milestone office, you are welcomed at the reception and guided into the bright lounge area. To the left you can find the cafeteria and to the right – the conference rooms, both separated
Seimila, Biella
Seimila is the installation for the 2019 edition of Maggia Prize for young architects and artists organized in the city of Biella by the Sella foundation. The exhibition is organized in one of the most important industrial heritage site in Italy, a wool factory which dates back in the XVII century.As winner of the previous edition of the prize, ABACO has been called to design an installation to showcase
Ortho Clinic, Patras
The orthodontic clinic was set up in the city of Patras after the renovation of the entire floor of an apartment building. The former compartment was converted into a medical office consisting of five separate rooms to serve the needs of a modern clinic. The continuity of the space is achieved by the use of natural materials, white color, lighting design and specially designed furniture (reception furniture, desks, lounge
Reload_Kids store renovation, Patras
The children's footwear store has been refurbished while retaining the basic equipment of product storage, but emphasizing the choice of colors, materials and design of child seats. The child seats were designed based on small animal figures. The colors chosen are pink, white and blue and combined with the hidden lighting in the furnishings gave a fresh air and childish character. Credits
KANTO’, Colico
KANTO' is located inside a classic building with a slight oriental flavour. I wanted it to be an orderly, rigorous project, but at the same time with important details as well as oriental dishes. The building was suitable for this project; a regular floor plan which I wrapped in a perimeter cage of iron tubes to which luminous shelves were added, all amplified by the mirrored wall coverings which
A new Spotti, Milan
Spotti Milano is an historic design shop in Milan that has become a landmark in the sector of interior design. Quincoces-drago reinvented the shop’s aesthetic feeling, integrating a new conception of space and volume with an accurate selection of furnitures. Store’s spaces have been redefined by recreating a house and its different environments. In particular, the renovation has seen the addition of boiserie, doors and pivoting panels featuring elaborate
CASA 0157, Bergamo
A house developed in a contemporary key with an open living area where the predominant elements are the kitchen island: made of laminate in gray tones, enhanced by different types of spotlights and led lines embedded in the false ceiling, in which we also find the camouflaged extractor hood in the white volume; and the staircase: an iconic element that connects to the attic floor where we find the master
Hotel Sinaia, Sinaia
Hotel Sinaia is a renovation of an existing hotel. We recreated the main entrance, lobby area, reception. We also added a whisky bar adjacent to the lobby, for the guests of the hotel. We changed the existing design completly, with custom made decorations, furniture. We went for a modern-mountain inspired space, with a few rustic elements, natural materials, but otherwise clean look.



