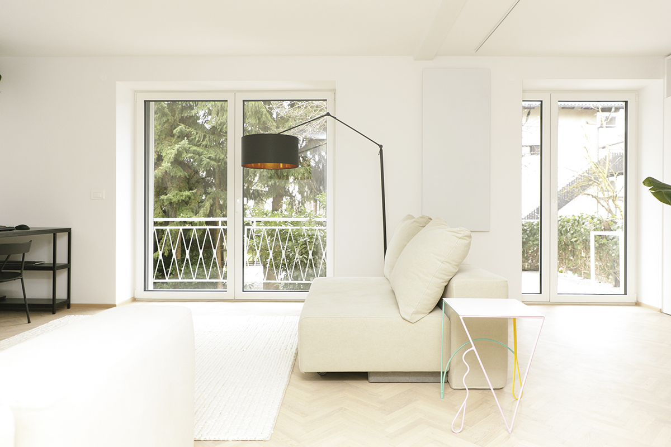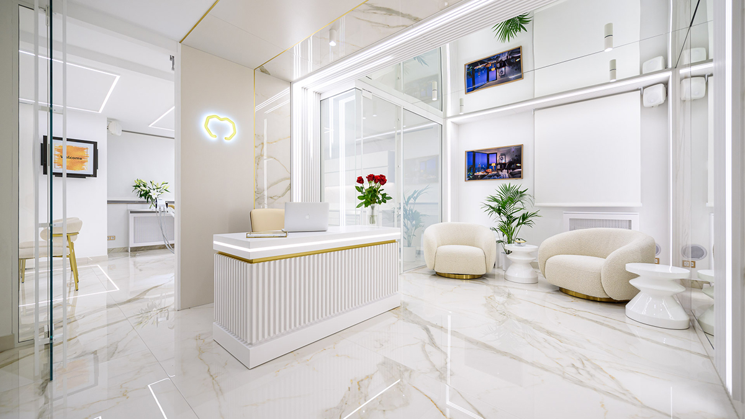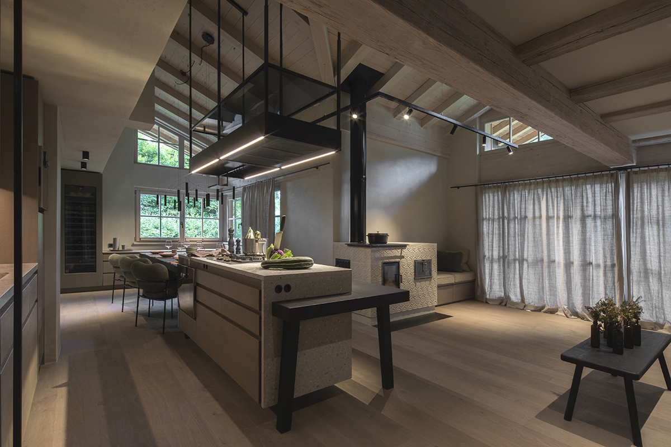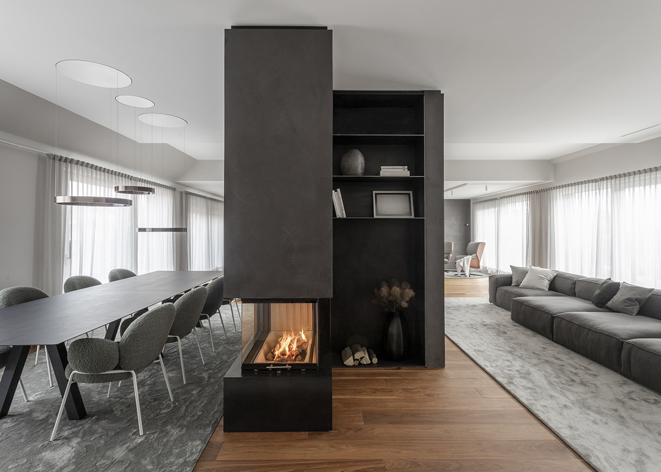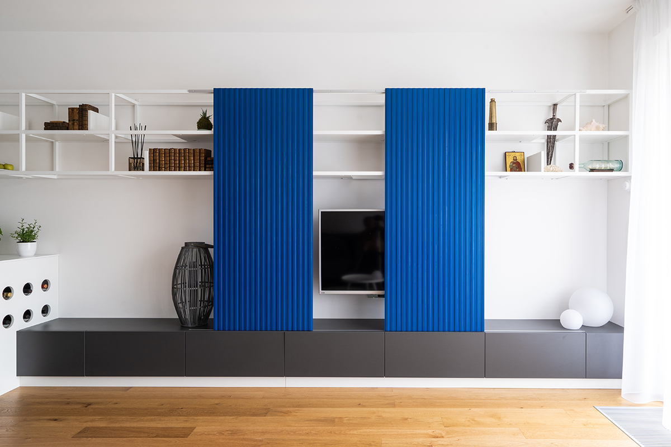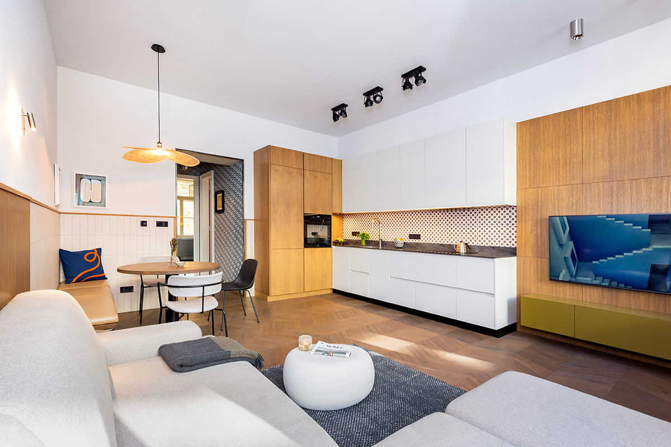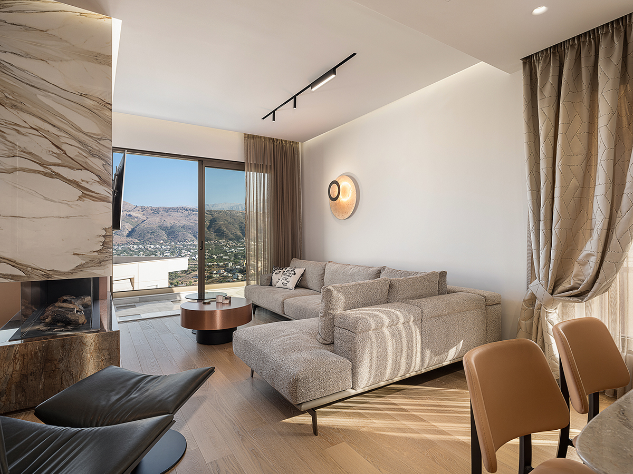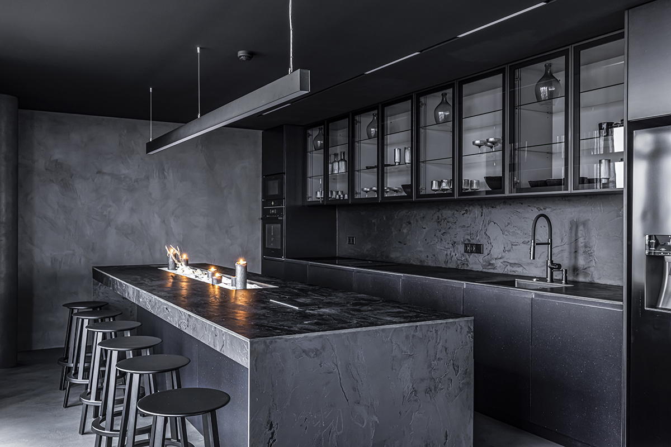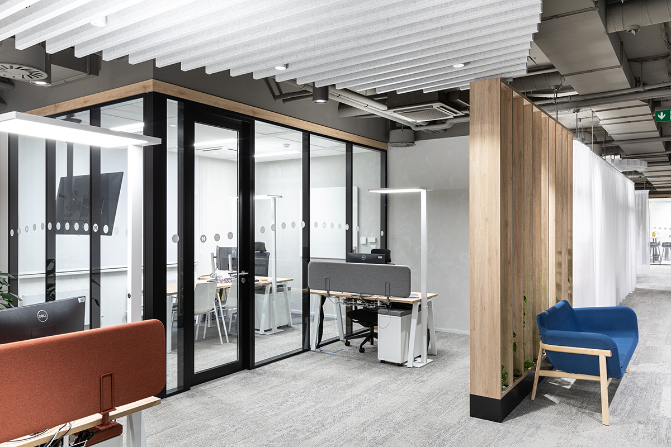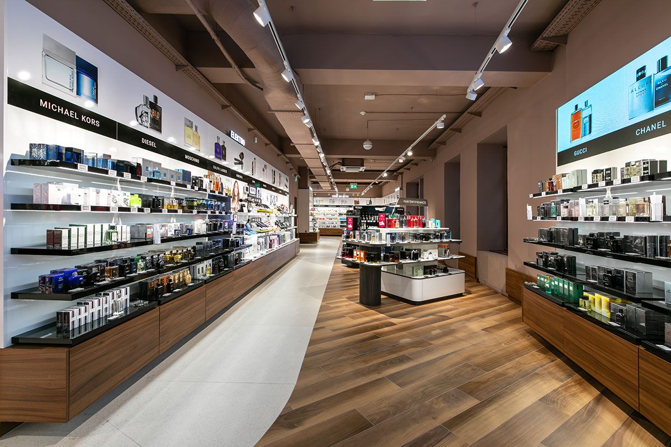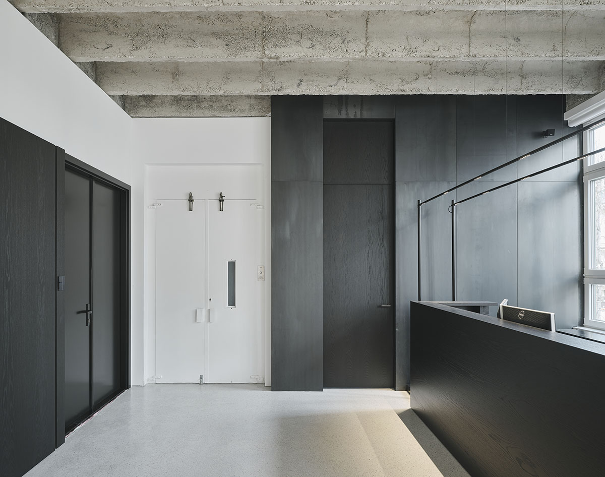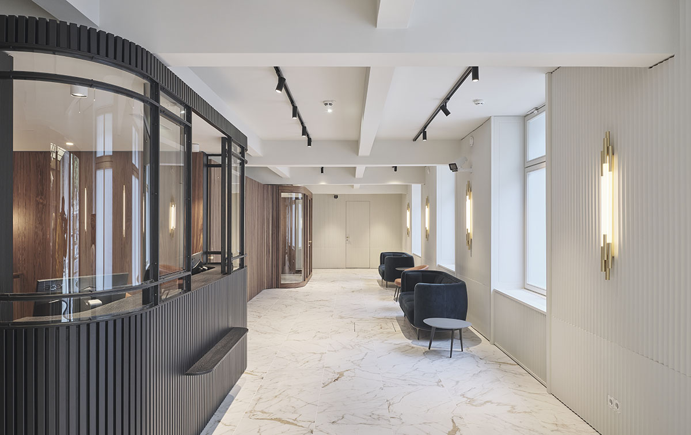INTERIORS
B&W flexible apartment
A small-area dwelling with many different needs should reflect flexibility. To achieve this, they decided to combine the former bedroom and living room space into a central flexible work/living/social/ sleeping space. Fixed furniture was placed on the opposite walls and is custom-made. A wardrobe along the west wall accommodates a folding bed, while a shelving unit - a hybrid of work desk, folding dining table, and display and storage
Boutique Dental Clinic Premium Smile
The main idea behind this project designed by the Lana Banely Design Studio was to introduce a cosmopolitan element to their audiences. A space ensuring privacy and discretion. This is precisely what the team had in mind when designing this unique project, taking into account the requirements of the patients, as well as the investor, who is himself a very aesthetic person and pays great attention to every detail.
Apartment K
In the middle of a glamorous winter sports resort, Destilat liberated a two-storey flat from its classic alpine chic to make room for the modern tastes of a young family. The aim was to fill the holiday home with airiness and light materials and optimise the existing room structures. The formerly solid-looking wooden beams – glazed white – now form the discreet background for the object-like interior design. The
Penthouse O
Above the rooftops of Vienna, with a view of the Danube and Kahlenberg, Destilat developed the interior design for a luxury penthouse of simple beauty. The two-storey family flat extends over 500 m2 with a long rectangular floor plan whose spatial structures flow into one another and continue across terraces on both long sides; crowned by an impressive roof garden including a pool, outdoor kitchen, custom-made plant troughs, and
Apartment For Sailors
Airiness, simplicity, practicality: the three main elements of an apartment in a new building in Prague 5, in which we managed to capture the poetics of endless horizons and sea wanderings. The main challenge was the space: the architects had to respect the layout of the 3-bedroom apartment with an area of 86 m², and the appearance of the doors and floors in oak decor was a given.
Warm Urban Retreat
"An interior in which textures, colors and patterns are ingeniously combined makes me happy," interior designer Jana Pařízková describes her approach. In the original building, therefore, it played out a dialogue between tradition and debauchery. She changed the layout to achieve an open space, used the corridors for built-in storage spaces and focused on detail. In the interior, she combined bold colors and structures, which she supplemented with furniture
Taosa
The TaOsa residence is an admirable project as it combines aesthetics and innovation in perfect balance. Some of the elements that make it a pioneer are both the advanced energy systems that offer a variety of functions aimed at the well-being of the residents, as well as the elaborate way of placing these facilities, yielding a highly aesthetic result. An equally remarkable feature of the design of this residence
Grey Penthouse
The inspiration for the apartment concept was dictated by a living painting opening through the windows, which, in a monochrome interior, creates the feeling of an art gallery at any time of the day. The combined furniture of Italian and Scandinavian manufacturers merges into a single composition, which is completed by non-standard, intelligent lighting solutions. Each design element has its own story, thus complementing the interior with subtle, conceptual
Notino Offices Extension 3
The design of the third extension is conceptually linked to the original NOTINO office design. The basic principle is the morphology of the flowing perfume essence, applicated in the ceiling, the flooring and the layout itself. A combination of open-space and original meeting rooms takes place on more than 600 m2 with a total of 65 workstations. In terms of environmental impacts, this project is an evolution of the
Notino Store, Brno
The interior is designed in warm and pleasant shades of pink colour in combination with the latest technologies, such as LED information panels, digital price tags or sensor bars. This clearly identifies the company as a leader in the beauty commerce world. Sophisticated floor plan of the Brno store provides countless different nooks for presentations of world brands or for cosmetic mini studios. The contrast of wood pattern and
Atelier Chociwski
Located in a historic, industrial building, a former carpentry constructed in 1912, the architectural office underwent a total renovation. The floor plan was organized in three zones. The open-plan office space, the meeting room and the auxiliary spaces, such as kitchen and restrooms. All the surfaces were stripped to their bones revealing the structure underneath. The old arched ceiling in concrete and steel became visible and was kept in
Tresor am Schottentor
In the ground floor of the former Viennese Banking Association, a recently renovated historic building in the city center of Vienna, opened one of the most secure and modern safe deposit box facilities. The design aims to reflect on the former use of the building as a financial institution and to present the current users with a discreet and exclusive environment, in which to deposit their valuable belongings. The



