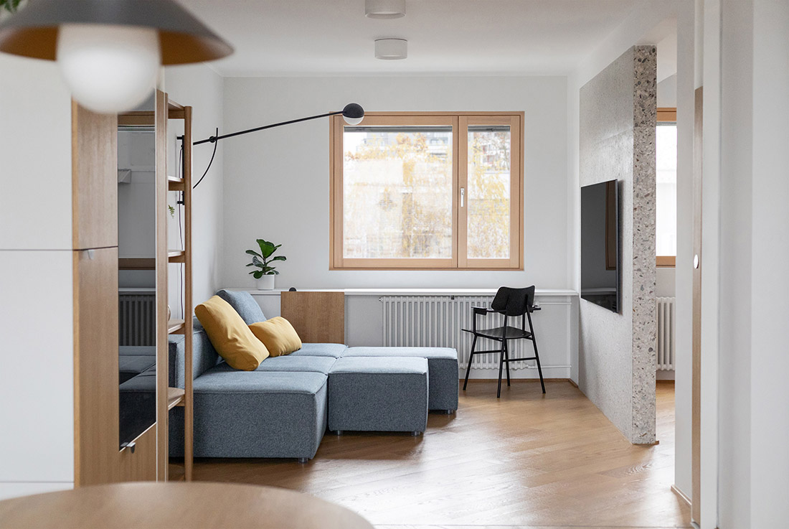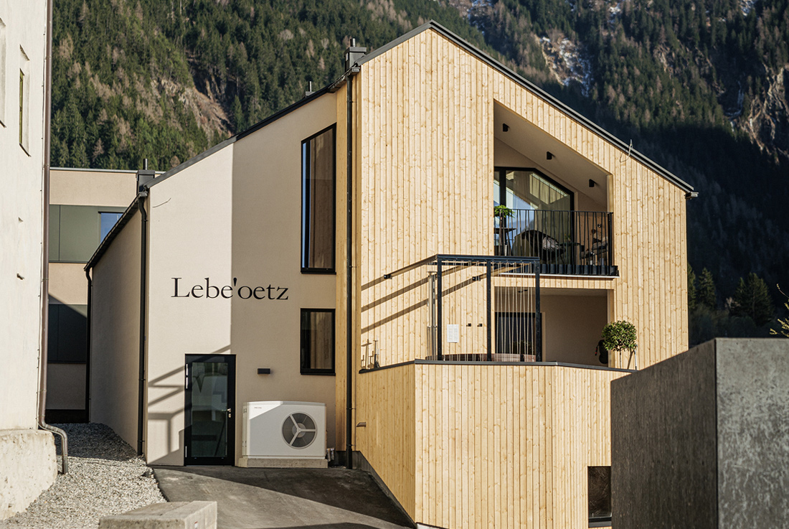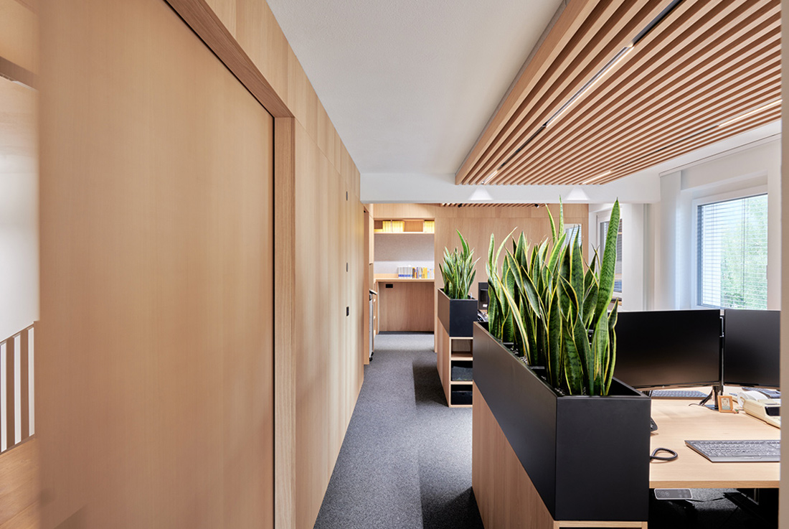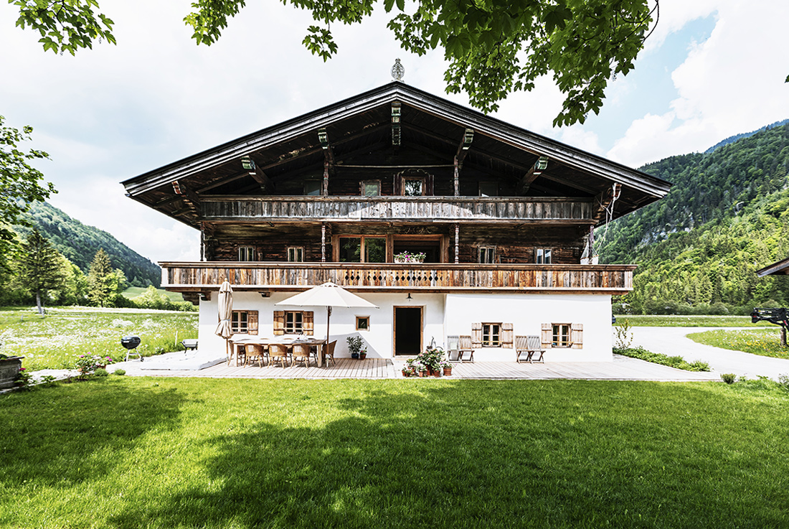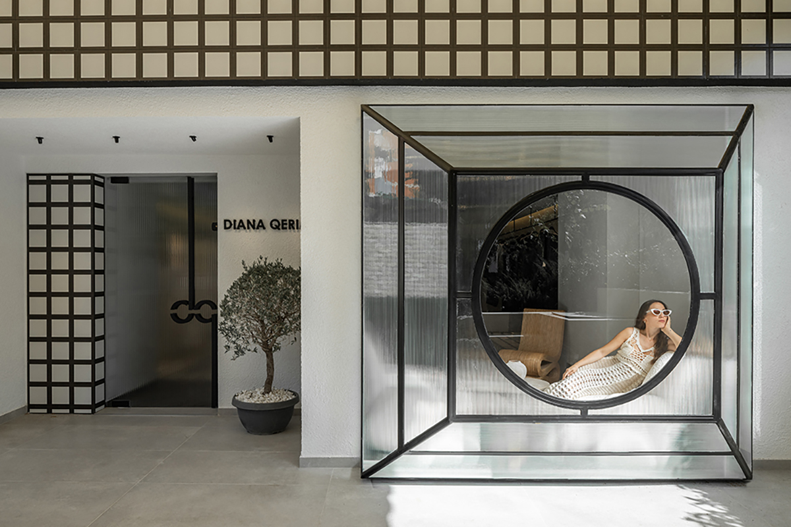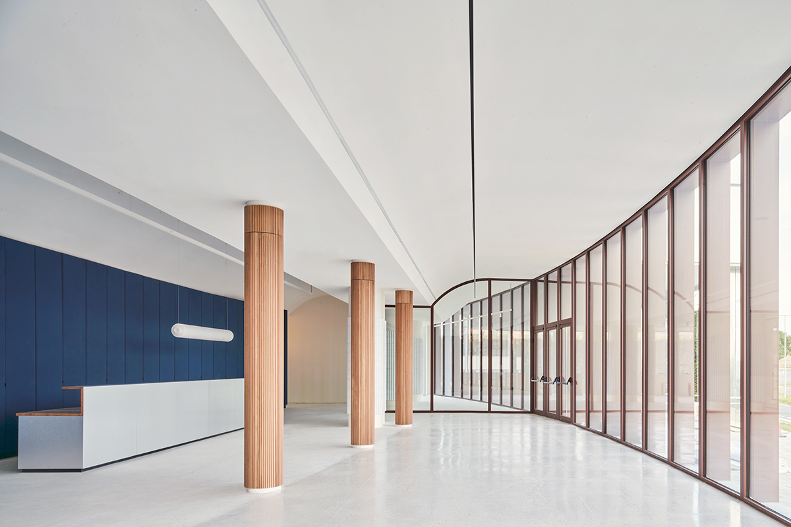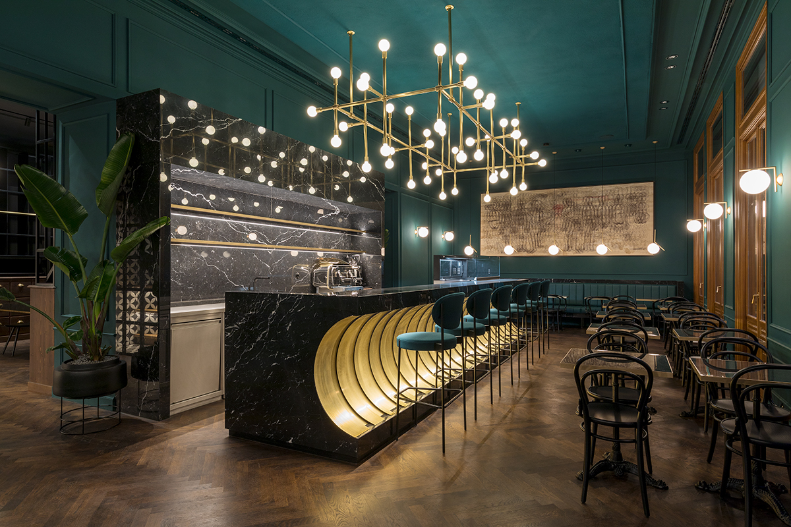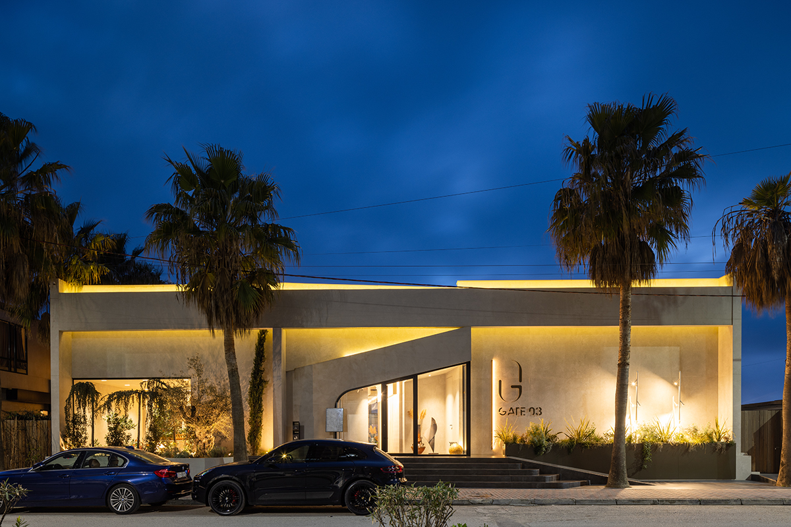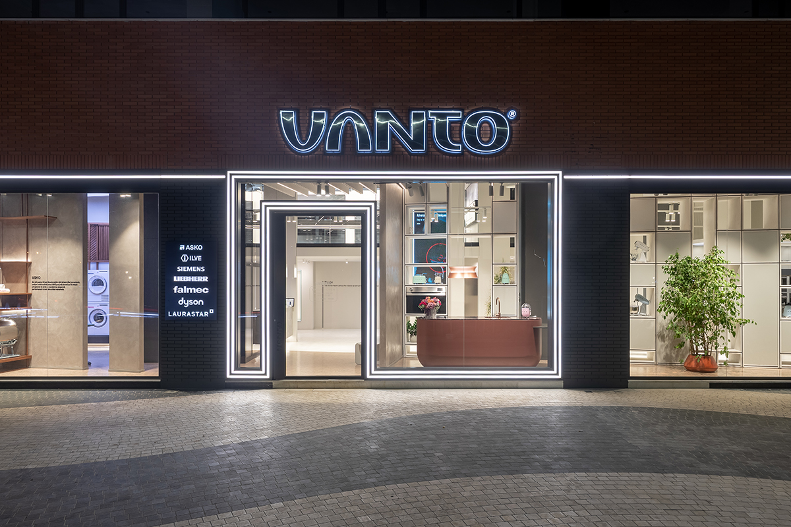INTERIORS
185h
The apartment is located in a house in Ljubljana. The young family wanted to arrange a place suitable for carrying out a quality family life. Considering that the family is constantly developing and growing, it is also necessary to think about the apartment, and how it could be transformed. Thus, the realization of the first phase tried to preserve the concept of flexibility, connection and interaction to the greatest
Hideaway
With the apartmenthouse Lebe’oetz in Oetz we make it our business to build a stylish hideaway with skillful use of simple, modern translated interior design. Characteristic for the exclusive new building is the small plot of land on which the property fits into the village center. The size of the plot is cleverly exploited by an intelligent spatial concept. The simple modern exterior design makes the building appear visually larger.
Communication
Office remodel creates clean lines and communication spaces. This project in Wörgl involves the conversion of a two-story office space. There was a desire to reorganize the space and develop a shared office per department. Nevertheless, communication should be possible via visual references and a comfortable working area should be created. In addition to the work areas, there are public zones, such as the reception and the circulation
History
History of a Building. A house always enters a dialogue. In this case, it’s a dialogue between the tradition and the surrounding agricultural buildings. It listens and tells of constancy and development. Of consistency and change. From coming, from staying and leaving. It serves as a place for confidential exchange. As a place of dialogue in two respects. Outwardly as well as inwardly. The farmhouse in Schwendt shelters
Diana Qerimi Showroom
From the showrooms to the stores, fashion needs architects. DQ showroom is located in Pristina, Kosovo. The place is transformed from a gloomy place without light into an open and minimalist space. The aim was to interpret the identity of a brand and transform it into an architectural space. In an area of 120 m2, they created a showroom that can highlight the product - elegant and modern clothing
Motodynamics SA Headquarters
The interior design for Motodynamics HQ in Maroussi is inspired by the experience of highway driving, introducing long circulation pathways with intertwined natural and artificial lighting scenarios, combined with a commitment to environmentally sustainable solutions. The office space is situated next to Athens’ Olympic stadium and hosts four companies with a total of 100 employees, with plans to expand in the imminent future. The open plan layout allows for
Tailor Made
A pharmaceutical company based in Sant Cugat wanted a project to connect diferent buildings together through their respective lower levels, in an attempt to transform this space into a Hall, a Foyer and an Auditorium. In architecture you often hear that an empty space should be defined by what’s built in it, nothing more, nothing less. The empty space was there, already built, naked… and the team became tailors
Villa AN
The intervention involved the renovation of an old house, transforming it into a modern alpine chalet, where the most important area is certainly the open space of the living area compartmentalized only by a central fireplace block. On one side the kitchen and dining area develop on central islands while on the opposite side, the living area is overlooked by a mezzanine space.
W.BAR
The wine bar on Vienna’s Rahlgasse was a labour of love for the MEGATABS architects. The goal of the project was to seamlessly blend the past and present, highlighting and reimagining classic “Viennese coffeehouse” elements while retaining the charm of bygone days. The result is W.BAR – a wine bar with a “Viennese coffeehouse” flair where wine enthusiasts can relish fine wines, small delicacies, and gourmet foods. Inside, blue-green
Exhale
This interior is made of light colors and neutral materials. Starting from the fact that the project is a residential house, the studio has tried to create a warm and cozy environment at the same time. The challenging part was the creation of new window openings and galleries on the roof, so that each space has natural lighting. Also creating cabinets hidden in the walls that are not dictated
GATE 03
Designed as a fusion cuisine restaurant, Gate 03 represents one of the projects that is completely dedicated to the details of the interior elements. The facade of the building is developed in the form of a high block to completely separate and isolate the restaurant area from the surroundings (street and the other parts of the city), orienting the interior completely towards the coastline. Many elements have been taken
Vanto Showroom
Vanto is a project, which is dedicated to electrical household products of elite quality and design, so in the design task, the expectations were for the realization of a completely different experience not seen before. In conclusion, the studio had to create an experiential showroom, where every device can be functionally tested. Therefore special importance, in this interior, has been given to a dedicated area for tasting food and


