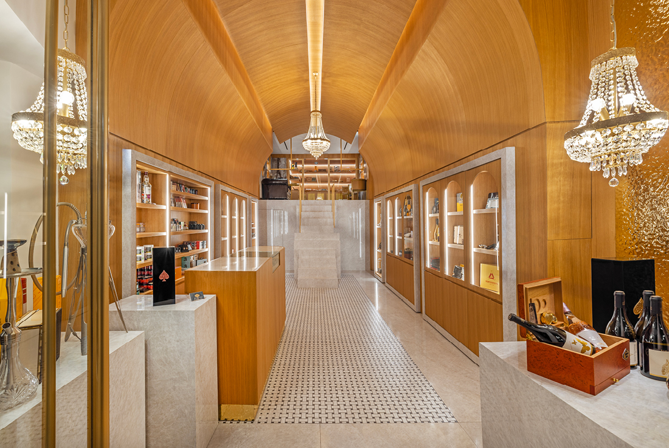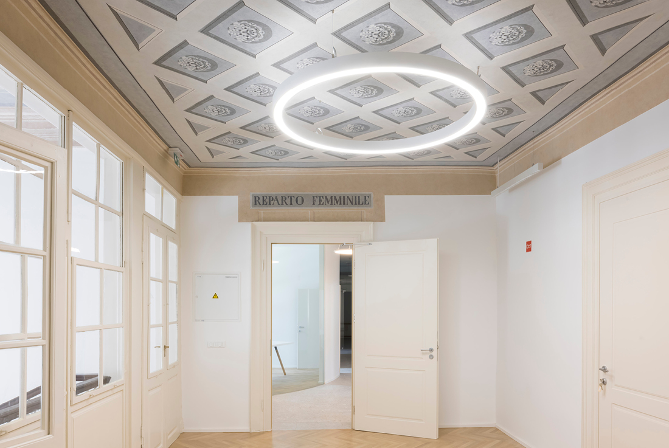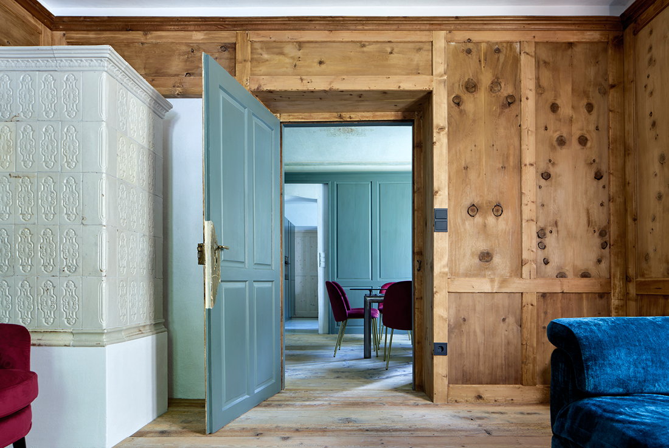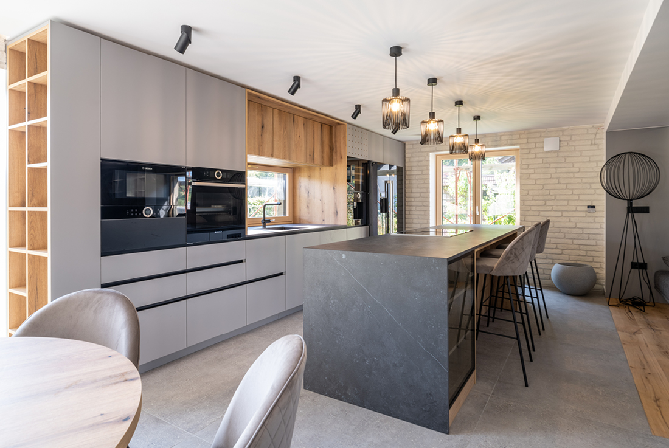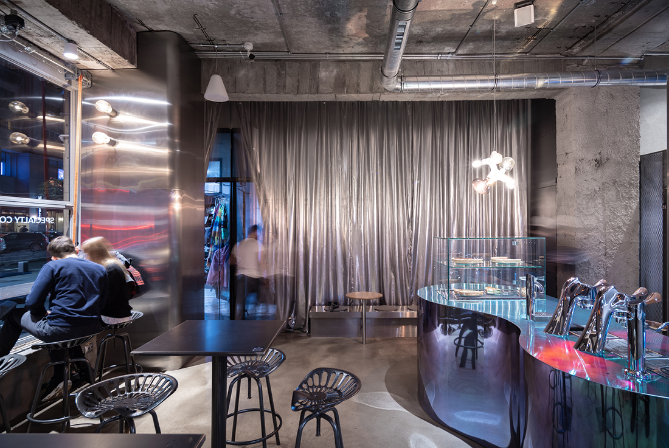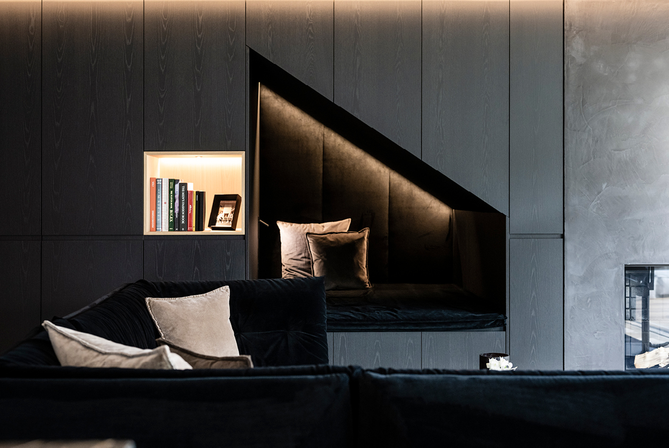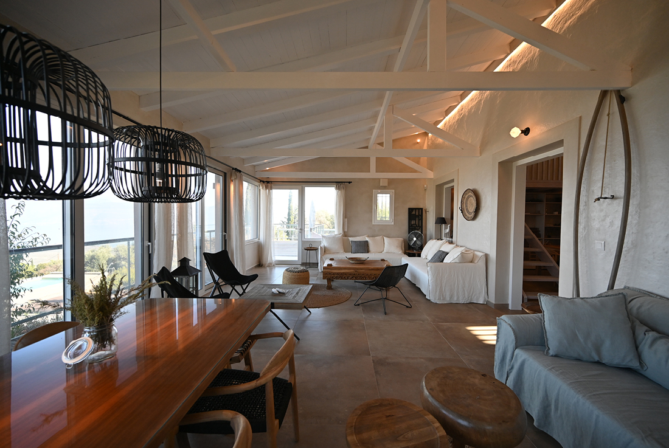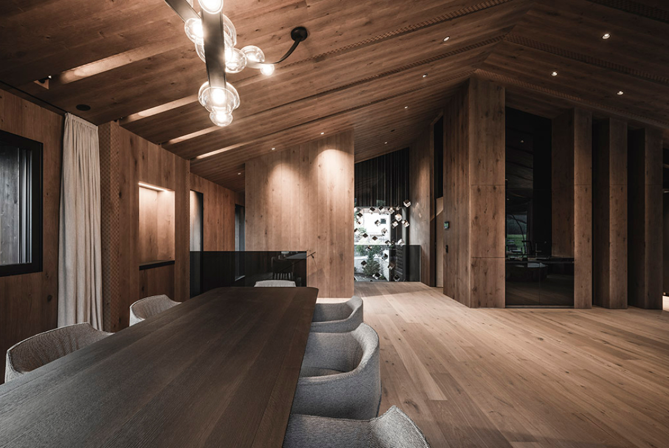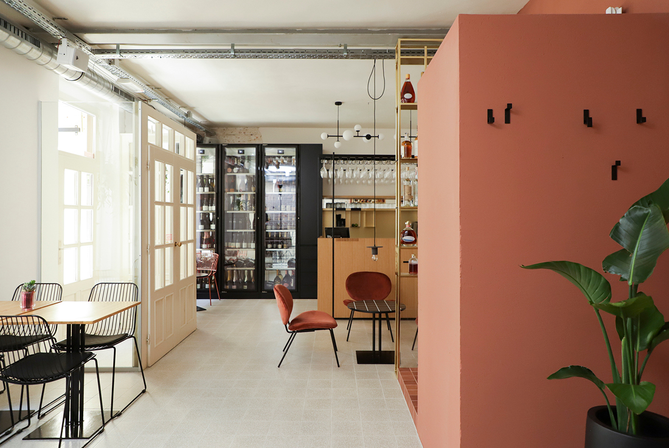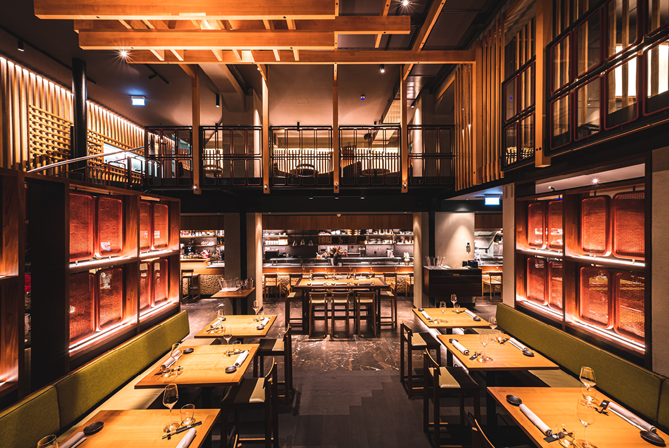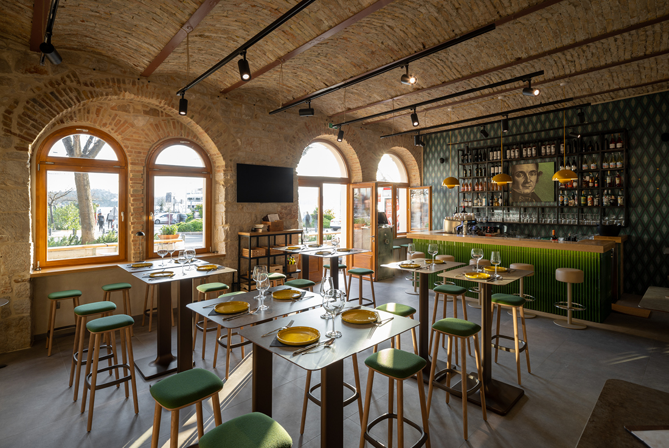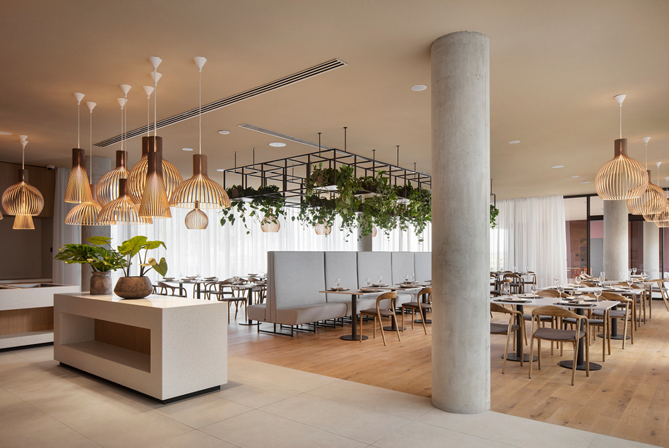INTERIORS
Tabaco Club
Situated in the heart of the city of Rhodes, the boutique disposes of a special singularity, it is characterized by its oblong shape with a long distance inwards, which finishes up in two different levels, one on the front pedestrian precinct and the other in an inner loft. A dominant component that captivates the eye is a striking vault, which conceals the demerit of the long and narrow shape
Sabini-Grisoni palace / Vergerijev trg office building
The Sabini-Grisoni Palace was formed through the rebuilding of several older buildings dating from the 18th and 19th centuries. The renovation of the rooms was planned to take into account all contemporary spatial and structural requirements, while also preserving in situ the authenticity of the historical elements and some of the newly discovered wall paintings. Today, the edifice is utilized to fulfil the mission of the Grisoni couple, as it
Restoration of the Old rectory in Tartsch
The present project envisages the renovation or restoration of the Old Widum in Tartsch. This house is in good condition and has some special features: On the one hand, it contains 4 panels of different shapes. These will all be restored and thus preserved. On the other hand, the windows are also very well preserved in their original form. These are also professionally restored. The existing room layout allows
Hiša GP
House GP The GP house is basically of an older vintage, which has a share of complete renovation of the interior and exterior. At the very beginning, the structural engineer rearranged the load-bearing elements/walls and thus roughly determined the floor plan of the new layout. At this stage, I then joined the project and designed the entire interior based on the client's wishes. The client's wishes were for the final
Laboratorio
Laboratorio Brew Room is a space dedicated to day and evening interactions by the nature of the two bars dedicated to craft beer/cocktails and specialty coffee. The concept wants to highlight this aspect and to bring together the two modes of operation in a single location through materiality and light and by the visible separation of the two main bars from space. Selected materials lead to a dialogue between
Penthouse OM
Penthouse OM shows an interplay between dark, elegant interior elements and the light wooden parquet flooring, aiming for a harmonious yet visually striking composition. Detailed attention was given to selecting materials and finishes that would enhance the desired atmosphere, while also considering practical aspects such as durability and maintenance. Lighting design played a crucial role in accentuating the space's architectural features and creating the desired ambiance, with special fixtures
Rosmarino Villa Galaxidi
In an unadulterated landscape between olive-cypress trees, rosemarine and wild plants, four kilometers from Galaxidi, in a big estate with slope and different level terraces with an old building-house in a moderate condition. The study was for the full reconstruction of the two-story house with a basement (that due to the slope of the plot one side is a ground floor, located on an elevated area with views towards
Chalet Alpurio
Chalet Alpurio, an alpine hideaway nestled in the picturesque Val Gardena, was designed by interior architect Simon Senoner. This alpine haven spans 600 m2 across three floors, featuring three luxurious bedrooms with en-suite bathrooms, an open-plan living area, spa, fitness room, and private wine bar. The grand entrance leads to a gallery overlooking the lower level, with the elevated living area offering panoramic mountain views. The strategically positioned bedrooms on
Tavarneta Bistro Ljubljana
Bistro Tavarneta, in the heart of Ljubljana's former aristocratic quarter, combines the charm of the Goriška Brda countryside with urban sophistication. The interesting feature of the renovation is the interplay of new elements designed specifically for this space, such as the spatial installation "Red or white?", in which various types of wine are depicted with triangles made of plexiglass, while fragments of mirrors reflect light, reminiscent of the rustling of
GO by Steffen Henssler
The restaurant is located in the profoundly bustling vicinity of Frankfurt's main central station. Following the perfection of the chef’s culinary heritage of Japanese cuisine and its modern development, the pretension of the architectural patronage was focused on the ensemble of traditional reduced recognition with a breeze of comfortable coziness. In use, therefore, are massive stone, cherrywood, grain leather, meshed textile, muted colors, and aligned lighting. The ground floor area,
Visiani
Visiani is a small bistro located in a visually determined and well-thought-out space of just over 90 m2, a space with a long history with a new face, with a completely new designed atmosphere of a pleasant and simple "having a snack" experience. The concept of creating this special space started from the very settings: it is located at the corner of the medieval line of the town, which was
Hotel Materra
The interior design of Hotel Materra was inspired by its geographical position and approximate surroundings. While the architecture was envisioned as sharp and angular, with a facade reminiscent of locally used clay, the interior approach aimed to incorporate these traits, drawing them inward while simultaneously imbuing them with softness and comfort. A significant emphasis was placed on using natural materials of excellent quality, such as oak floorings and furniture, which


